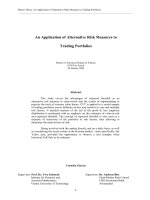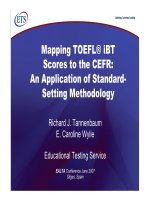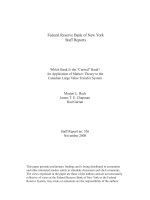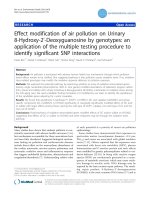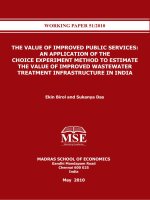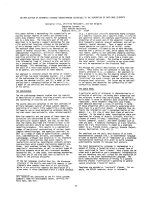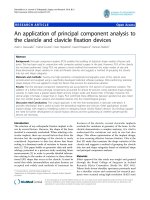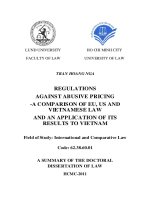An application of riact to collect flood-damaged buildings in Ha Tinh province
Bạn đang xem bản rút gọn của tài liệu. Xem và tải ngay bản đầy đủ của tài liệu tại đây (327.38 KB, 3 trang )
Tuyển tập Hội nghị Khoa học thường niên năm 2018. ISBN: 978-604-82-2548-3
AN APPLICATION OF RIACT TO COLLECT FLOODDAMAGED BUILDINGS IN HA TINH PROVINCE
Nguyen Thanh Thuy 1 , Vu Thanh Tu 1 , Sheng-Lin Lin2 , Kelvin Berryman2
1
Faculty of Hydrology and Water resources, Thuyloi University
Email:
2
GNS Science,
INTRODUCTION
The survey was conducted in the
The flood damage depends on the flood downstream of Ngan Truoi reservoir in Ha
Tinh province. Corresponding to the dam
occurrence frequency and vulnerability of
assets. Their vulnerability is characterized by break scenario for the Ngan Truoi reservoir
provided by Damwatch, the attributes and
fragility curves. Therefore, it is necessary to
develop the fragility curves to estimate the damage information from previous events (if
any) for building assets (including key
damage of flood events. The fragility curves
are often derived from experience of experts facilities, such as hospital, schools and
government office) were collected in Vu
or the field survey data of historical flood
events. As the survey objective is to collect Quang, Huong Khe, Duc Tho and Huong Son
districts ( ?) These areas are lowlands and
practical information on typical Vietnam
buildings for developing exposure models, a distributed along Ngan Truoi, Ngan Sau and
Ngan Pho rivers.
broad range of building types (e.g. concrete,
masonry, and traditional house) were visited METHODOLOGY
in Ha Tinh province. The buildings are
The survey was implemented with the
spatial distributed and variable in structure.
Therefore, it is no doubt that a collection tool support of RiACT, which is a field data
to store the location and characteristics of the collection application developed by GNS
buildings needs to be used. RiACT (Real- Science (Lin et al. 2014, 2018). RiACT
time Asset Collection Tool) application was enables surveyors to georeference building
locations, photograph, to assign a unique
selected for this study.
identifier number and fill in pre-populated fields
STUDY AREA
related to building attributes and damage.
Building attributes collected for each surveyed
building are provided. When the building
attributes could not be identified, the term
“Unknown” was applied. Beside the location,
the collected information of each building for
constructing damage curves and/or estimating
flood damages are clustered into 3 groups,
including building information, construction
information and exposure. The building
information includes the building usage,
construction year, number of floors below
Figure 1. Surveyed areas in Ha Tinh province
592
Tuyển tập Hội nghị Khoa học thường niên năm 2018. ISBN: 978-604-82-2548-3
and above ground, footprint area. The
construction
information
contains
construction standard, ground floor form,
height of ground floor to surface, main
material of supporting columns, main
material of walls, main material of roof,
building types (as the building classification
of Vietnam). The data in RiACT can be
export to “.csv” file or upload into the online
database.
Over the three-day survey period, around
500 buildings were visited. These buildings
were evenly distributed across four districts,
namely Vu Quang (205), Huong Khe (140),
Huong Son (88) and Duc Tho (59). For each
building, building and exposure attributes were
surveyed, and general observations of previous
damage (e.g. water level) were recorded.
RESULTS AND DISCUSSIONS
Building attributes
Among the building attributes, the building
materials, ground floor material and floor height
which are controlling factors of building’s
vulnerability are presented in this paper.
Four hundred and eighteen buildings were
surveyed (85%) with concrete or brick/stone
supporting columns with external wall
cladding comprised of similar material
(85%). Most of concrete frames observed
were reinforced with steel although density
of reinforcing was highly variable. In many
cases, exposed reinforcing observed for
buildings under construction was ‘light’ in
density. It was difficult to determine the
presence and density of concrete reinforcing
for all respective buildings. Therefore,
concrete masonry is a general term used here
representing both reinforced (i.e. reinforced
concrete) and unreinforced (i.e. brick/stone)
construction frames (Figure a). A very small
number of iron/steel and wooden framed
building were also surveyed. External walls
were cladded with either brick or stone
masonry (83%), wood (6%), slabs or bamboo
screen (5%). External walls for industrial
building were cladded with sheet metal or
corrugated iron. External walls constructed of
other materials such as metal and reinforced
concrete collectively account for less than
4% of buildings surveyed. External wall
cladding was cited as ‘other’ or undefined by
surveyors for 10 buildings due to reasons
such as mixed use of materials (Figure b).
(a)
(a)
(b)
Figure 2. Contributions of different building
materials in total surveyed buildings
(b)
Figure 3. Contribution of different ground
floor materials (a) and ground floor height
(b) in total surveyed buildings
593
Tuyển tập Hội nghị Khoa học thường niên năm 2018. ISBN: 978-604-82-2548-3
Huong Khe is flooded every flood season;
however, the flood losses tend to decrease. A
modern multi-storey concrete building
alongside with old one-story building has
been common in this area in recent years
(Figure 2). People and assets are evacuated to
higher floors when the flood warning is
received.
stone masonry wall cladding, and cement tile
or metal sheeting roof cladding. The ground
floor heights are mainly less than 1.2 m.
The information on the consequence of
historical flood events were collected
occasionally in this study and should be
focused on the coming surveys. The collected
information should be cross-checked between
different sources such as data of the local
authority reports, interviews and satellite
images.
The practical building attributes which were
surveyed and described in this study is going
to support the future development of exposure
data for the consequence impact modelling
from the failure of Ngan Truoi dam.
ACKNOWLEDGEMENT
The survey was in the framework of Viet
Nam – New Zealand Dam Safety Project
Figure 4. Improved construction practice to funded by the New Zealand government. We
cope with the potential floods.
would like to thank Nguyen Cam Van, Luong
Thi Thanh Huong and Phil Glassey for
Flood water depth
The surveyed maximum water depth varies supporting us to conduct the survey. We also
from 0.6 to 7 m and from 2 to 3.5 m in the would like to thank the Vu Quang, Huong
flood events in 2010 and 2016, respectively. Khe, Huong Son and Duc Tho Districts for
A comparison was done by overlaying the permissions to conduct the survey and
recorded water depth with flood water maps District/Commune officers who travelled
published by UNOSAT in 2010, and 2016. with us to guide the survey areas.
There is some level of discrepancy between
REFERENCES
the surveyed and satellite-detected water
level during these floods. As stated, a [1] Lin, S.-L., King, A.B., Matcham, I. (2014).
Exposure Data Development Framework:
relatively high degree of uncertainty
Rea-time Individual Asset Attribute
associated with the flood water detection and
Collection Tool (RiACT), Inventory
classification is expected in the UNOSAT
Repository & Asset Repository Web Portal,
maps because of the complexity of the mixed
in Proceedings, NZSEE Annual Technical
urban,
marshland
and
aquaculture
Conference & AGM, Auckland, New
environment. On the other hand, the
Zealand.
reliability of the water depth provided by the Lin, S.-L.; King, A.B.; Horspool, N.; Sadashiva,
house owners might be doubting due to the
V.; Paulik, R.; Williams, S. (2018). Field Data
absence of official documentation and
Collection Framework Development and
measurement.
Applications, in Proceedings, NZSEE Annual
Technical Conference & AGM, Auckland,
New Z.
CONCLUSIONS
Most of surveyed buildings are residential
with concrete masonry construction, brick or
594
