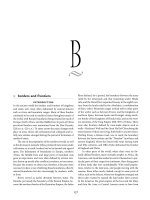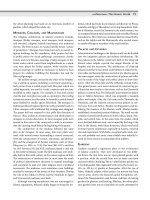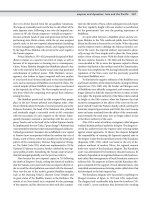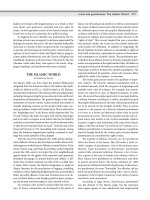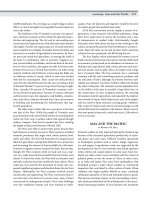Encyclopedia of society and culture in the medieval world (4 volume set) ( facts on file library of world history ) ( PDFDrive ) 106
Bạn đang xem bản rút gọn của tài liệu. Xem và tải ngay bản đầy đủ của tài liệu tại đây (61.54 KB, 1 trang )
architecture: The Islamic World 79
the urban planning was based on an enormous number of
gardens, which shaped the whole city.
Mosques, Colleges,
and
Mausoleums
The religious architecture in Islamic countries includes
mosques (Friday mosques, royal mosques, local mosques,
and musalas), religious schools (madrasas), and memorial
shrines. The term mosque, or masjid, literally means “a place
of prostration.” Mosques functioned not only as sacred religious buildings for five mandatory daily prayers but also
as public places for social gatherings, ceremonies, charity
events, and even business meetings. Friday mosques of different scales (which varied from neighborhoods to a whole
city) were places for Friday prayers, while musalas were
natural clearings or walled-in enclosures to hold two feast
prayers (to celebrate fulfilling the Ramadan fast and the
Mecca pilgrimage).
The earliest mosque, erected by the order of the Prophet,
was a walled-in square, including a courtyard separating a
back portico from a roofed prayer hall. This plan, which was
called hypostyle, was used in Arabic countries and was later
modified in other regions. For example, in Iran and central
Asia the four-iwan plan was used as a prototype. The roofing
system was more a local decision. In Anatolia a central domed
space flanked by smaller spaces flourished. The mosques in
Indonesia followed regional patterns with pyramidal roofs. In
China mosques with traditional hip roofings were designed.
The prayer hall was required to face qibla (the direction of
Mecca). Thus, architects oriented spaces and whole plans in
mosques in certain directions. In most mosques pools were
located in the center of the courtyard in order to accommodate the cleaning ritual before the beginning of the prayer.
The architecture of the madrasa followed the same
plan as for mosques. In most cases, four-iwan plans were
used, with several rooms surrounding a central courtyard.
With the advancement of science, astronomy, and philosophy and the emergence of Persian scientists, such as Omar
Khayyam (ca. 1034–ca. 1131), Ibn Sina (980–1037), and Razi
(ca. 865–between 932 and 935), madrasas played a vital role
in the medieval Islamic world. The first madrasas were probably built in the ninth century in the eastern regions of Iran.
The construction of madrasas was in most cases the result
of political administrative decisions to expand knowledge
and sometimes to take over other religious sects or political
movements. The madrasas were sometimes iwan buildings
attached to mosques of the houses of their founders. During
the rule of the Seljuks in Persia and the Mamluks in Egypt
and Syria several madrasas were built.
Although erecting mausoleums was not encouraged in
Islamic regulations, Abbasid caliphs began reviving this tra-
dition, which had roots in pre-Islamic architecture in Persia,
Anatolia, and Egypt. The earliest-surviving mausoleum, Qubbat al-Sulaibiya, erected in Samarra in the ninth century, was
an octagonal monumental mausoleum and resembled Roman
mausoleums. This trend was continued later by nomad Turks,
such as the Seljuks and the Ghaznavids, who erected towers
on tombs of kings or members of the royal families.
Palaces
and
Citadels
Administrative buildings in the Islamic world can be divided
into two categories: palaces and military fortifications. The
first palaces in the Islamic world were built in the Umayyad
Period, when caliphs rejected the simple lifestyle of the
Prophet and his successors. The architecture of Umayyad
palaces located at Syria, Jordan, and Palestine is related to Roman villas and Sassanid palaces erected in pre-Islamic ages in
the same region, when the construction of palaces and villas
was the result of the kings’ and nobles’ desire to show their
power. After the Umayyads and the Abbasids, nomad Turks,
who gained power, were more interested in constructing pavilions that were similar to their tents, such as the Ghaznavid
palaces in central Asia. The Ilkhanids’ most important palace
was in Takht-i-Suleyman, which was originally a Sassanid
palace and temple. After the 15th century the Timurids, the
Ottomans, and the Safavids erected several palaces in central Asia, Iran, and Turkey. Besides erecting palaces and stabilizing the frontiers of the Muslim world, Muslim leaders
established a formalized system of defense. The result was the
creation of several fortifications in North Africa, Spain, Anatolia, and central Asia. At the same time, the citadel, which
was a fortified defensive unit, was occupied by the king or the
lord. In the Islamic world these fortresses, which were based
on Near Eastern architecture, especially in Assyria, varied in
size and importance. With baths, reception halls, walls, towers, and probably rest areas, some citadels were initially located far from cities to accommodate alien soldiery.
Gardens
Gardens occupied a significant place in the architecture
of Islamic countries. They were developed in two different forms; the first form was an open planted garden with
a pavilion, while the second form was an inner courtyard
enclosed within a building. The so-called Islamic garden was
a fourfold garden that originated with Cyrus the Great’s (ca.
585–ca. 529 b.c.e.) garden at Pasargadae. After the rise of
Islam, Abbasid caliphs, whose palaces (in present-day Iraq)
were in areas close to the Sassanid capital (Ctesiphon), continued the Mesopotamian and Persian tradition of making
gardens for pleasure and hunting. Muslims, for whom pleasure gardens were traces of paradise on earth, attempted to


