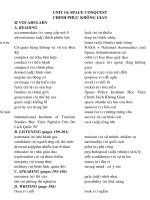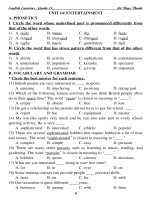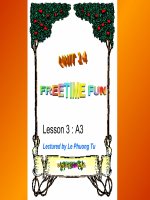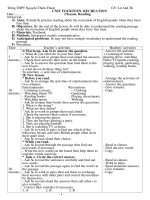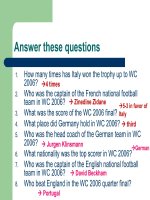UNIT 14 APPENDIX DRAWINGS ESTIMATE potx
Bạn đang xem bản rút gọn của tài liệu. Xem và tải ngay bản đầy đủ của tài liệu tại đây (160.49 KB, 13 trang )
TRƯỜNG ĐẠI HỌC LẠC HỒNG KHOA KỸ THUẬT CÔNG TRÌNH
Bài giảng môn: Anh Văn Chuyên Ngành ThS. Trịnh Thị Mỹ Linh
LESSON PLAN 14
APPENDIX 1: DRAWINGS & ESTIMATE
Class :07 KQ-KC Time: 4 periods
Main language focus: Reading comprehension
F. Objectives: Students will demonstrate successful reading for comprehension of types of
drawings and how to work with an Estimate.
G. Prior Knowledge
Most students have knowledge on Basic English.
H. Teaching Aids:
Reading text, projector, laptop
I. Teaching Points:
A. Estimate:
1. Vocabulary:
2. Exercise:
ESTIMATE
PROJECT:
ITEM:
(Unit price is not currently in use)
No DESCRIPTION UNIT QUANTITY
LABOR
MA
TERIAL
MACHINE
TOTA
L
(VND)
R
E
Unit Amount
Unit
Amount
Unit
Amount
I Earthwork
1 Excavation
2
Remove surplus
soil
3 Sand compacted
II Concrete work
1 Lean concrete,
TRƯỜNG ĐẠI HỌC LẠC HỒNG KHOA KỸ THUẬT CÔNG TRÌNH
Bài giảng môn: Anh Văn Chuyên Ngành ThS. Trịnh Thị Mỹ Linh
grade 100, aggre.
40x60e
2
Concrete bottom,
grade 200, aggre
10x20
3
Concrete wall,
grade200, aggre
10x20
4
Concrete top,
grade 200, aggre
10x20
III Formwork
1
Bottom of
manhole
2 Wall of manhole
IV
Rein bar work
1 Top
2 Wall
3 Bottom
V
Structural steel
1
Grating cover of
manhole
VI
Concrete pipe
1
Reinforced
concrete pipe
D200, H30
2
Pipe foundation
D200
SUM -TOTAL
a. Significance of numerals.
b. How to work with an Estimate
TRƯỜNG ĐẠI HỌC LẠC HỒNG KHOA KỸ THUẬT CÔNG TRÌNH
Bài giảng môn: Anh Văn Chuyên Ngành ThS. Trịnh Thị Mỹ Linh
B. Drawings:
o Drawing
o Sketch
o Right – of – way
o Cadastral survey
o Lot
o Lot line
o Setback
o Location
o Construction drawing
o Shop drawings
o Asbuilt drawings
o Master plan
o Existing plan
o Site plan
o Perspective
o Rendering
o Plan
o Section
o Longitudinal section
o Cross section
o Elevation
o Front elevation
o Side elevation
o Rear elevation
o Profile
o Detail drawing
o Footings layout plan
o Basement plan
o Floor plan
o Roof plan
o Job title
o Drawing title
o Scale
o Date of drawing
o Job number
o Designer’s name
o Controller’s name
o Draftsman / woman’s name
o Approving officer’s name and position
LESSON PLAN 15: REVISION
D. Class: 07 KQ-KC Time: 4 periods
E. Main language focus: Reading comprehension
A. Objectives: Students will review what they’ve learned about architecture, structure,
building materials and actions in sequence and construction methods.
B. Prior Knowledge
Most students have knowledge on Basic English.
Teaching Aids:
TRƯỜNG ĐẠI HỌC LẠC HỒNG KHOA KỸ THUẬT CÔNG TRÌNH
33
Reading text, projector, laptop
Teaching Points:
1. Architecture
Exercise 1:
Exercise 2:
Exercise 3:
2. Types of forces in a component:
a. Compressive stress
b. Tensile stress
c. Diagonal tension
3. Building materials
Exercise 1:
Exercise 2:
4. Actions in sequence and construction methods.
Exercise 1:
Exercise 2:
Exercise 3:
Exercise 4:
MORE READING
UNIT 1: THE HISTORY OF ARCHITECTURE
Architecture, the art of building, is perhaps the best example of partnership and whether a temple,
church, exhibition hall, or domestic dwelling- must demonstrate the solution of the practical problems
associated with its purpose.
TRƯỜNG ĐẠI HỌC LẠC HỒNG KHOA KỸ THUẬT CÔNG TRÌNH
34
The primary concern of the builder is the definition and articulation of exterior space and the
spanning and enclosure of interior space. The moment a square or circle has been described on the
ground, one area has been separated from another, and the architectural process has begun. As the
architect spans his space- on the ground as with a wall or a road or in the air as with an arch or bridge-
he encounters not only the complex technical problems of his craft but also aesthetic factors to be
shown in kinds of materials and the harmonious relationship of space.
The history of architecture may be read in the progressive changes in the solution of the
structural problems. The transition from the most primitive shed roof and simple truss construction to
the vertical posts, or columns, supporting horizontal beams, or lintels, covers the period from the
beginning of civilization through ancient Greek culture. The Romans exploited the arch, vault, and
dome and made broader use of the load- bearing wall of mass masonry; and in the late medieval
period the pointed arch, ribbing, and pier systems gradually emerged. At this point all the problems of
brick and stone masonry construction had been solved and little innovation except in decoration was
achieved until the Industrial Revolution. Not until the 19th century, with the advent of cast-iron and
steel construction, did a new architectural age dawn and higher, broader, and lighter buildings become
possible. With the advances of 20th century technology, new structural methods such as cantilevering
received more extensive use.
Building materials evolved much in the same way from the primitive grass thatch, stick
frame, and wattle and daub, to clay, adobe, brick, stone, and cement. The modern use of reinforced
and prestressed ferroconcrete, of various metals including steel, copper, and aluminium as well as of
glass, had led not only to more daring structural innovations but also to greater beauty through the
realization of the inherent qualities of such materials and their use in novel decorative schemes.
Thus architecture as a fine art and engineering as a practical science, after being artificially
separated since the Renaissance, have again been reunited in the 20th century.
Exercise 1: Odd one out
1. a. roof b. truss c. floor d. top
2. a. modern b. primitive c. old d. ancient
3. a. post b. column c. pillar d. arch
4. a. stone b. brick c. load d. lime
5 . a. steel b. glass c. aluminium d. copper
6. a. beam b. lintel c. cantilever . door
7. a. dome b. road c. vault d. arch
TRƯỜNG ĐẠI HỌC LẠC HỒNG KHOA KỸ THUẬT CÔNG TRÌNH
35
8. a. high b. length c. width d. depth
9. a. cast-iron b. thatch c. daub d. clay
10. a. vertical b. horizontal c. diagonal d. line
UNIT 2: SKELETON CONSTRUCTION
The modern skeleton structure is the result of the rational use of steel and concrete in building.
Among its characteristic features are the reduction of all load-carrying members to minimum sizes
and a clear division between structural and non-structural elements. The skeleton is composed of
rigidly connected beams and columns. It is a particularly suitable form for multistory buildings. The
great strength of modern building materials makes it possible to build higher and higher, to meet
today’s ever-increasing demands. The pattern of our large cities is being determined by skeleton
structures of steel and concrete as determined by the timber frame. Widespread use has made the
modern skeleton structure a central theme of contemporary architecture.
The visual impression received by the observer coincides quite closely with what it meant here by
skeleton construction. This impression is captured in the accompanying sketches. Rectangular plane
define box-shaped forms, grid-like subdivisions lead the gaze to cellular elements. These alone appear
to bear any relation to human scale. The building is the sum of the individual elements and its internal
organization must evidently remain subordinated to the structural function of the skeleton.
The bareness of the facades, the size of the building and their severe regularity leave a sense of
oppression with anyone who has not yet acquired a feeling for the technological component in modern
architecture. The catch- phrase “glass and steel” used both in admiration and in contempt, stresses the
singular material nature of skeleton construction. The pattern of the facade is determined not by
masonry, brick, and wood but by glass, metal, and building panels of every kind. These form an outer,
space – enclosing skin, which, with no loaf – carrying function of its own serves merely to fill out or
clad the skeleton frame.
The facades of skeleton structures reveal two opposing tendencies. On the one hand the structural
skeleton may be visible from the outside, on the other, it may retain concealed behind a curtain wall.
Naturally, in a discussion of “structural form” the exposed skeleton is of greater interest. The
immediate intelligibility of the design favors a visually received understanding of the structure.
Exercise 1: Odd one out
a. requirement b. demand c. feature d. need
a. strength b. beam c. column d. skeleton
TRƯỜNG ĐẠI HỌC LẠC HỒNG KHOA KỸ THUẬT CÔNG TRÌNH
36
a. division b. addition c. subtraction d. element
a. load-carrying b. non-structural c. structural d. ever-increasing
a. broader b. higher c. clearer d. greater
a. visually b. rigidly c. evidently d. obviously
a. design b. impression c. sense d. feeling
a. understanding b. intelligibility c. knowledge d. façade
UNIT 3: SHEAR FORCES AND BENDING MOMENTS IN BEAMS
Beams are structural members whose primary purpose is to carry transverse loads.
Most beams carry some rather small loads in their axial direction (or perhaps tensional loads) along
with transverse loads during their service, but these loads are usually small in comparison with the
transverse loads. The beams we are mainly concerned with here are relatively slender members
assumed stable against lateral buckling. The loads considered are resolved into components parallel
and perpendicular (transverse) to the longitudinal axis of the beam. Only the transverse component
and their effects will be considered at this time.
The effects to be evaluated are the internal stress resultants, and subsequently the stresses
necessary to preserve equilibrium. The internal transverse force on any transverse plane of the beam
necessary to maintain equilibrium in the transverse direction is called shear force. The internal
transverse necessary to maintain rotational equilibrium in the plane parallel to the transverse loads is
called a bending moment.
It’s clear to classify the types of beams and the type of reactions before we proceed to
investigate the shear forces and bending moments.
Beams are divided into two groups, statically determinate and statically indeterminate.
There are three general types of supports: pins or hinges which resists translation in all directions but
cannot resist rotation; roller which resists only translation; fixed or restrained, which resists translation
in all directions and permits no rotation (fixed) or only a limited rotation (restrained).
The magnitude of the shear force is found by merely summing the transverse forces on
either side of the imaginary plane which contains it; it also has a sense always opposite of the resultant
external loads.
The internal bending moment is determined by taking moments of the external forces on
either side of the plane where the bending moment is situated with respect to the horizontal axis in this
plane. Its sense always opposes the rotational effect of the external loads.
TRƯỜNG ĐẠI HỌC LẠC HỒNG KHOA KỸ THUẬT CÔNG TRÌNH
37
The sense of the shear force and moment may vary along the length of the beam. The sign convention
adopted is as follows:
The shear force is positive when it results in a clockwise rotation with respect to a point
inside the segment in equilibrium; it is negative when it creates counterclockwise rotation.
The bending moment is positive when it tends to bend the segment concave upwards. It is
negative when the reverse is true. A positive moment creates tension on the bottom fibers of the beam
and compression in the top fibers; the opposite is true for the negative moment.
Exercise 1: Odd one out:
a. internal b. external c. outside d. formal
a. primary b. general c. basic d. last
a. stick b. pole c. sphere d. axis
a. longitudinal b. horizontal c. perpendicular d. vertical
a. equilibrium b. horizontal plane c. balance d. load
a. rotational b. structural c. clockwise d. axial
a. force b. sense c. function d. feature
a. positive b. negative c. male d. solar
Exercise 2: Gap-filling:
Three forces can act on a structure: vertical - those that act up or (1); horizontal – those
that act sideways and those that act upon it with a rotating or (2) motion. Forces that act at
an angle are a (3) of horizontal and vertical forces. Since the structures designed by civil
engineers are intended to be stable, these forces must be kept (4) balance. The vertical
forced, for example, must be equal to each other. If a beam supports a load above, the beam itself
must have sufficient (5) to counterbalance that weight. The horizontal forces must also
equal each other so that there is not too much thrust (6) to the right or to the left. And
forces the might pull the structure around must be countered with forces that full in the opposite
direction.
One of the (7) spectacular engineering failures of modern times, the collapse of
the Tacoma Narrows bridge in 1940, was the result of not considering the last of the factors
(8) enough. When strong gusts of wind up to sixty-five kilometers an hour struck the
bridge (9) a storm, they set up waves along the roadway of the bridge and also a lateral
TRƯỜNG ĐẠI HỌC LẠC HỒNG KHOA KỸ THUẬT CÔNG TRÌNH
38
motion that caused the roadway to fall. Fortunately, engineers (10)from mistakes, so it is now
common practice to test scale models of bridges in wind tunnels for aerodynamic resistance.
a. back b. down c. forth d. to
a. turning b. turned c. turn d. turns
a. combine b. combining c. combination d. to combine
a. at b. on c. in d. to
a. strength b. strong c. strongly d. strengthen
a. neither b. both c. either d. none
a. more b. any c. some d. most
a. careful b. carefully c. careless d. carelessly
a. during b. while c. when d. if
a. know b. teach c. learn d. practice
UNIT 4: DESIGN FOR SHEAR AND DIAGONAL TENSION
In addition to meeting flexural requirements, beams must be safe against premature failure
due to diagonal tension. Beams may be designed with cross sections sufficiently large that concrete
can resist all the diagonal tension. However, a more economical design will usually result if a smaller
cross section is employed, with steel reinforcement provided to carry the excess shear greater than that
which can be carried by the concrete alone.
Reinforcement to resist diagonal tensile stresses in a beam may take several forms. A part
of the longitudinal steel may be bent up where it is no longer needed to resist flexural tension. Usually
such bars are bent at a 45O angle. Only the centre three – fourths of the inclined part of such a bar is
to be considered effective as web reinforcement.
Alternatively, separate web steel may be used. These separate bars, called stirrups, are
usually placed perpendicular to the axis of the beam, although they may sometimes be inclined.
Where inclined stirrups are used they must make an angle of at least 45O with the longitudinal
reinforcement and they must be securely anchored against slipping.
Because of the relatively short length of stirrup embedded in the compression zone of a beam, bond
requirements usually dictate the use of special anchorage, obtained by hooking the end of the stirrup.
The 180O and 90O hooks are most common. The closed stirrup is convenient when separate straight
TRƯỜNG ĐẠI HỌC LẠC HỒNG KHOA KỸ THUẬT CÔNG TRÌNH
39
bars are used for negative flexural reinforcement. These bars can be wired directly to the upper part of
the stirrup for temporary support while concrete is poured.
Longitudinal bars at the bottom of a continuous beam are often bent up to provide tensile
reinforcement at the top of the beam over the supports. The inclined portions of such bars can be used
to provide some or all required diagonal tension reinforcement, as previously described. However,
because the requirements for longitudinal reinforcement often conflict with those for diagonal tension,
and because the saving in steel is usually small, many designers prefer to include separate stirrups to
carry all the excess shear counting on the bent part of the longitudinal bars only to increase the overall
safety against diagonal tension failure.
The size of the stirrups should be chosen so as to avoid a close spacing. When vertical
stirrups are required over a comparatively short distance, it is good practice to space them uniformly
over the entire distance, the spacing being calculated for the point of greatest shear (minimum
spacing). If the web reinforcement is required over a long distance, and if the shear varies materially
throughout this distance, it is more economical to compute the spacing required at several sections and
to place the stirrups accordingly, in groups of varying spacing.
Exercise 1: Odd one out:
a. addition b. subtraction c, division d. requirement
a. safe b. dangerous c. harmful d. injurious
a. cross section b. area c. plane d. tension
a. vertical B. diagonal c. horizontal d. inclined
a. bend b. straighten c. curve d. arch
a. stirrup b. steel tie c. starter bar d. basement
a. segment b. spacing c. distance d. length
a. various b. same c. different d. unusual
UNIT 5: CONCRETE, REINFORCED CONCRETE, PRESTRESSED CONCRETE
Concrete is a stonelike material obtained by permitting a carefully proportioned mixture of cement,
sand and gravel or other aggregate and water to harden in forms of the shape and dimensions of the
desired structure. The bulk of the material consists of fine and coarse aggregate. Cement and water
interact chemically to bind the aggregate particles into a solid mass.
TRƯỜNG ĐẠI HỌC LẠC HỒNG KHOA KỸ THUẬT CÔNG TRÌNH
40
Concrete can be deposited and made to fill forms or moulds of almost any practical shape.
It has high fire and weather resistance. Most of the constituent materials, with the possible exception
of cement, are usually available at low cost locally or at small distances from the construction site. Its
compressive strength, as that of natural stone, is high, which makes it suitable for members primarily
subject to compression, such as columns and arches. On the other hand, again as in natural stones, it is
a relatively brittle material whose tensile strength is small compared to its compressive strength. This
prevents its economical use in structural members which are subject to tension either entirely (such as
tie rods) or over part of their cross sections (such as beams or other flexural members).
To offset this limitation, it has been found possible to combine steels with concretes. The resulting
combination of two materials, known as reinforced concrete, combines many of the advantages of
each: the relatively low cost, good weather and fire resistance, good compressive strength, and
excellent formability of concrete and the high tensile strength and much greater ductility and
toughness of steel. It is this combination which allows the almost unlimited range of uses and
possibilities of the reinforced concrete in the construction of building, bridges, dams, tanks, reservoirs,
and a host of other structures.
A special way has been found, however, to use steels and concretes of very high strength
in combination. This type of construction is known as pre-stressed concrete. The steel, mostly in the
shape of wires or strands, but sometimes as bars, is embedded in the concrete under high tension
which is to help in equilibrium by compression stresses in the surrounding concrete after hardening.
Because of this pre-compression, the concrete in a flexural member will crack on the tension side at a
much larger load than when not so pre-compressed. This reduces radically both the deflections and the
tensile cracks at service loads in such structures and thereby enables these high-strength materials to
be used effectively. Pre-stressed concrete is particularly suited to prefabrication on a mass-production
basis, although it is being used as well without such prefabrication. Its introduction has extended, to a
very significant degree, the range of structural uses of the combination of these two materials.
Exercise 1: Odd one out:
a. mixture b. combination c. detachment d. inclusion
a. soil b. gravel c. ballad d. sand
a. bind b. consist (of) c. include d. delete
a. cost b. expenses c. fee d. resistance
a. slab b. floor c. terrace d. foundation
a. shape b. dimension c. size d. specification
TRƯỜNG ĐẠI HỌC LẠC HỒNG KHOA KỸ THUẬT CÔNG TRÌNH
41
a. reservoir b. tank c. damp d. bridge
a. strength b. force c. stress d. range
UNIT 6: CONVEYING, PLACING, COMPACTING, CURING
Conveying of most building concrete from the mixer or truck to the form is done in wheel-
barrow or buggies on horizontal runaways or by pumping through steel pipelines. The chief danger
during conveying is that of segregation. The individual components of concrete tend to segregate
because of their dissimilarity. In overly wet concrete standing in containers or forms, the heavier
gravel components tend to settle, and the lighter materials, particularly water, to rise. Lateral
movement, such as flow within the forms, tends to separate the coarse gravel from the finer
components of the mix. The danger of segregation has caused the discarding of some previously
common means of conveying, such as chutes and conveyor belts, in favor of methods which minimize
the tendency.
Placing is the process of the transferring the fresh concrete from the conveying device to
its final place in the forms. Prior to placing, loose rust must be removed from reinforcement, forms
must be cleaned, and hardened surfaces of previous lifts must be cleaned and treated appropriately. If
the reinforcing steels are not securely anchored, the separation of the steels from the concrete will
result and the failure of the beam may occur. Placing and compacting are critical in their effect on the
final quality of the concrete. Proper placement must avoid segregation, displacement of forms or of
reinforcement in the forms, and poor bond between successive layers of concrete.
Immediately upon placing, the concrete should be compacted by means of hand tools or vibrators.
Such compacting prevents honeycombing, assures close contact with forms and reinforcement, and
serves as partial remedy to possible prior segregation. Compacting is achieved by hand tamping with a
variety of special tools, but now more commonly and successfully with high-frequency, power-driven
vibrators. These two are of the internal type, immersed in the concrete or of the external type, attached
to the forms. The former are preferable but must be supplemented by the latter where narrow forms or
other obstacles make immersion impossible.
The final concrete strength depends greatly on the conditions of moisture and temperature
during the initial period. The maintenance of proper conditions during this time is known as curing.
TRƯỜNG ĐẠI HỌC LẠC HỒNG KHOA KỸ THUẬT CÔNG TRÌNH
42
Thirty percent of the strength or more can be lost by premature drying out of the concrete. To prevent
such damage, concrete should be protected from loss of moisture for at least 7 days and, in more
sensitive work, up to 14 days. Curing can be achieved by keeping exposed surfaces continually wet
through sprinkling, ponding, covering with wet burlap, or the like. Recent methods include the use of
sealing compounds which, when properly used, form evaporation – retarding membranes, and
waterproof papers. In addition to improved strength, proper moist curing provides better shrinkage
control.
Exercise 1: ODD ONE OUT
a. mixer b. wheel barrow c. conveyor d. buggy
a. wet b. humid c. dry d. absorbed
a. separated b. lateral c. inclined d. diagonal
a. loose b. tight c. narrow d. tiny
a. segregation b. evaporation c. displacement d. damage
a. separation b. combination c. compaction d. collection
a. reinforcement b. moisture c. maintenance d. protection
a. surface b. waterproof paper c. wet burlap d. sealing compound



