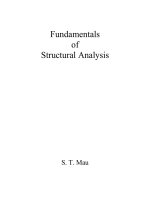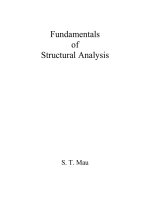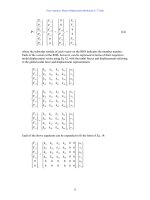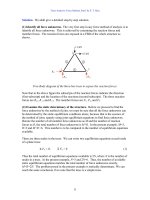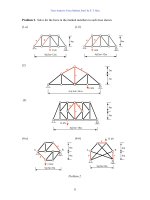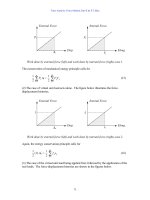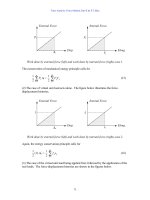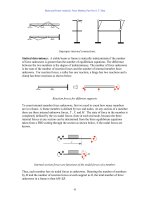Ebook Structural analysis (Eighth edition): Part 1
Bạn đang xem bản rút gọn của tài liệu. Xem và tải ngay bản đầy đủ của tài liệu tại đây (15.19 MB, 283 trang )
L
Table for Evaluating
L0
m m dx
L
L0
m m¿ dx
mm¿L
1
mm¿L
2
1
m1m¿1 + m¿22L
2
2
mm¿L
3
1
mm¿L
2
1
mm¿L
3
1
m1m¿1 + 2m¿22L
6
5
mm¿L
12
1
m¿1m1 + m22L
2
1
m¿1m1 + 2m22L
6
1
3m¿ 12m1 + m22
6 1
+ m¿21m1 + 2m224L
1
mm¿L
2
1
mm¿1L + a2
6
1
m3m¿11L + b2 +
6
m21L + a24
1
3a
a2
mm¿ a3 +
- 2 bL
12
L
L
1
mm¿L
2
1
mm¿L
6
1
m12m¿1 + m¿22L
6
1
mm¿L
4
1
3m¿13m1 + 5m224L
12
Beam Deflections and Slopes
Loading
v +
c
vmax = at x = L
vmax =
PL3
3EI
MO L2
2EI
at x = L
u +
g
PL2
2EI
at x = L
umax = -
umax =
MO L
EI
at x = L
Equation ϩ
v =
c ϩg
P
1x3 - 3Lx22
6EI
v =
MO
2EI
x2
Beam Deflections and Slopes (continued)
vmax = -
wL4
8EI
at x = L
vmax = -
PL3
48EI
at x = L>2
wL3
6EI
at x = L
umax = -
PL2
16EI
at x = 0 or x = L
u =
at x =
5wL4
384EI
P
14x3 - 3L2x2,
48EI
0 … x … L>2
Pab1L + b2
v = -
6LEI
Pab1L + a2
wL3
24EI
Pbx
1L2 - b2 - x22
6LEI
0…x…a
6LEI
umax = Ϯ
w
1x4 - 4Lx3 + 6L2x22
24EI
v =
umax = Ϯ
uL = -
vmax = -
v = -
v = -
wx
1x3 - 2Lx2 + L32
24EI
L
2
v = uL = uR =
3wL3
128EI
7wL3
384EI
wx
116x3 - 24Lx2 + 9L32
384EI
0 … x … L>2
v = -
wL
18x3 - 24Lx2 + 17L2x - L32
384EI
L>2 … x … L
uL = vmax = -
MO L2
923EI
MO L
6EI
v = -
uR =
MO L
3EI
MO x
6EIL
1L2 - x22
STRUCTURAL
ANALYSIS
This page intentionally left blank
STRUCTURAL
ANALYSIS
EIGHTH EDITION
R. C. HIBBELER
PRENTICE HALL
Boston Columbus Indianapolis New York San Francisco Upper Saddle River
Amsterdam Cape Town Dubai London Madrid Milan Munich Paris
Montreal Toronto Delhi Mexico City Sao Paulo Sydney Hong Kong
Seoul Singapore Taipei Tokyo
Library of Congress Cataloging-in-Publication Data on File
Vice President and Editorial Director, ECS: Marcia J. Horton
Acquisitions Editor: Tacy Quinn/Norrin Dais
Managing Editor: Scott Disanno
Production Editor: Rose Kernan
Art Director: Kenny Beck
Managing Editor, AV Management and Production: Patricia Burns
Art Editor: Gregory Dulles
Media Editor: David Alick
Director, Image Resource Center: Melinda Reo
Manager, Rights and Permissions: Zina Arabia
Manager, Visual Research: Beth Brenzel
Manager, Cover Visual Research and Permissions: Karen Sanatar
Manufacturing Manager: Alexis Heydt-Long
Manufacturing Buyer: Lisa McDowell
Senior Marketing Manager: Tim Galligan
Cover Designer: Kenny Beck
About the Cover: Background Image: Orange Steel girders/zimmytws/Shutterstock; Inset image: Building under
construction/Vladitto/Shutterstock
© 2012 by R. C. Hibbeler
Published by Pearson Prentice Hall
Pearson Education, Inc.
Upper Saddle River, New Jersey 07458
All rights reserved. No part of this book may be reproduced, in any form or by any means, without permission in
writing from the publisher.
Pearson Prentice Hall™ is a trademark of Pearson Education, Inc.
The author and publisher of this book have used their best efforts in preparing this book. These efforts include the
development, research, and testing of the theories and programs to determine their effectiveness. The author and
publisher make no warranty of any kind, expressed or implied, with regard to these programs or the documentation
contained in this book. The author and publisher shall not be liable in any event for incidental or consequential
damages in connection with, or arising out of, the furnishing, performance, or use of these programs.
Previous editions copyright © 2009, 2006, 2002, 1999, 1995, 1990, 1985 by R. C. Hibbeler.
Pearson Education Ltd., London
Pearson Education Australia Pty. Ltd., Sydney
Pearson Education Singapore, Pte. Ltd.
Pearson Education North Asia Ltd., Hong Kong
Pearson Education Canada, Inc., Toronto
Pearson Educación de Mexico, S.A. de C.V.
Pearson Education—Japan, Tokyo
Pearson Education Malaysia, Pte. Ltd.
Pearson Education, Upper Saddle River, New Jersey
Printed in the United States of America.
10 9 8 7 6 5 4 3 2 1
ISBN-10: 0-13-257053-X
ISBN-13: 978-0-13-257053-4
To The Student
With the hope that this work will stimulate
an interest in Structural Analysis
and provide an acceptable guide to its understanding.
This page intentionally left blank
PREFACE
This book is intended to provide the student with a clear and thorough
presentation of the theory and application of structural analysis as it
applies to trusses, beams, and frames. Emphasis is placed on developing
the student’s ability to both model and analyze a structure and to
provide realistic applications encountered in professional practice.
For many years now, engineers have been using matrix methods to
analyze structures. Although these methods are most efficient for a
structural analysis, it is the author’s opinion that students taking a first
course in this subject should also be well versed in some of the more
important classicial methods. Practice in applying these methods will
develop a deeper understanding of the basic engineering sciences of
statics and mechanics of materials. Also, problem-solving skills are
further developed when the various techniques are thought out and
applied in a clear and orderly way. By solving problems in this way one
can better grasp the way loads are transmitted through a structure and
obtain a more complete understanding of the way the structure deforms
under load. Finally, the classicial methods provide a means of checking
computer results rather than simply relying on the generated output.
New to This Edition
• Fundamental Problems. These problem sets are selectively
located just after the example problems. They offer students simple
applications of the concepts and, therefore, provide them with the
chance to develop their problem-solving skills before attempting to
solve any of the standard problems that follow. You may consider
these problems as extended examples since they all have solutions and
answers that are given in the back of the book. Additionally, the
fundamental problems offer students an excellent means of studying
for exams, and they can be used at a later time to prepare for the exam
necessary to obtain a professional engineering license.
• Content Revision. Each section of the text was carefully reviewed
to enhance clarity. This has included incorporating the new ASCE/
SEI 07-10 standards on loading in Chapter 1, an improved explanation
of how to draw shear and moment diagrams and the deflection curve
of a structure, consolidating the material on structures having a
variable moment of inertia, providing further discussion for analyzing
structures having internal hinges using matrix analysis, and adding a
new Appendix B that discusses some of the common features used for
running current structural analysis computer software.
VIII
P R E FA C E
• Example Changes. In order to further illustrate practical
applications of the theory, throughout the text some of the examples
have been changed, and with the aid of photos, feature modeling and
analysis of loadings applied to actual structures.
• Additional Photos. The relevance of knowing the subject matter is
reflected by the realistic applications depicted in many new and updated
photos along with captions that are placed throughout the book.
• New Problems. There are approximately 70% new problems in
this edition. They retain a balance between easy, medium, and difficult
applications. In addition to the author, the problems have been
reviewed and checked by four other parties: Scott Hendricks, Karim
Nohra, Kurt Norlin, and Kai Beng Yap.
• Problem Arrangement. For convenience in assigning homework,
the problems are now placed throughout the text. This way each
chapter is organized into well-defined sections that contain an
explanation of specific topics, illustrative example problems, and a set
of homework problems that are arranged in approximate order of
increasing difficulty.
Organization and Approach
The contents of each chapter are arranged into sections with specific
topics categorized by title headings. Discussions relevant to a particular
theory are succinct, yet thorough. In most cases, this is followed by a
“procedure for analysis” guide, which provides the student with a summary
of the important concepts and a systematic approach for applying the
theory. The example problems are solved using this outlined method in
order to clarify its numerical application. Problems are given at the end
of each group of sections, and are arranged to cover the material in
sequential order. Moreover, for any topic they are arranged in
approximate order of increasing difficulty.
Hallmark Elements
• Photographs. Many photographs are used throughout the book to
explain how the principles of structural analysis apply to real-world
situations.
• Problems. Most of the problems in the book depict realistic
situations encountered in practice. It is hoped that this realism will
both stimulate the student’s interest in structural analysis and develop
the skill to reduce any such problem from its physical description to a
model or symbolic representation to which the appropriate theory can
be applied. Throughout the book there is an approximate balance of
problems using either SI or FPS units. The intent has been to develop
P R E FA C E
problems that test the student’s ability to apply the theory, keeping in
mind that those problems requiring tedious calculations can be
relegated to computer analysis.
• Answers to Selected Problems. The answers to selected
problems are listed in the back of the book. Extra care has been taken
in the presentation and solution of the problems, and all the problem
sets have been reviewed and the solutions checked and rechecked to
ensure both their clarity and numerical accuracy.
• Example Problems. All the example problems are presented in a
concise manner and in a style that is easy to understand.
• Illustrations. Throughout the book, an increase in two-color art has
been added, including many photorealistic illustrations that provide a
strong connection to the 3-D nature of structural engineering.
• Triple Accuracy Checking. The edition has undergone rigorous
accuracy checking and proofing of pages. Besides the author’s review
of all art pieces and pages, Scott Hendricks of Virginia Polytechnic
Institute, Karim Nohra of the University of South Florida, and Kurt
Norlin of Laurel Technical Services rechecked the page proofs and
together reviewed the entire Solutions Manual.
Contents
This book is divided into three parts. The first part consists of seven
chapters that cover the classical methods of analysis for statically
determinate structures. Chapter 1 provides a discussion of the various
types of structural forms and loads. Chapter 2 discusses the determination
of forces at the supports and connections of statically determinate beams
and frames. The analysis of various types of statically determinate trusses
is given in Chapter 3, and shear and bending-moment functions and
diagrams for beams and frames are presented in Chapter 4. In Chapter 5,
the analysis of simple cable and arch systems is presented, and in
Chapter 6 influence lines for beams, girders, and trusses are discussed.
Finally, in Chapter 7 several common techniques for the approximate
analysis of statically indeterminate structures are considered.
In the second part of the book, the analysis of statically indeterminate
structures is covered in six chapters. Geometrical methods for calculating
deflections are discussed in Chapter 8. Energy methods for finding
deflections are covered in Chapter 9. Chapter 10 covers the analysis of
statically indeterminate structures using the force method of analysis, in
addition to a discussion of influence lines for beams. Then the
displacement methods consisting of the slope-deflection method in
Chapter 11 and moment distribution in Chapter 12 are discussed. Finally,
beams and frames having nonprismatic members are considered in
Chapter 13.
IX
X
P R E FA C E
The third part of the book treats the matrix analysis of structures using
the stiffness method. Trusses are discussed in Chapter 14, beams in Chapter 15, and frames in Chapter 16. A review of matrix algebra is given in
Appendix A, and Appendix B provides a general guide for using
available software for solving problem in structural analysis.
Resources for Instructors
• Instructor’s Solutions Manual. An instructor’s solutions manual
was prepared by the author. The manual was also checked as part of
the Triple Accuracy Checking program.
• Presentation Resources. All art from the text is available in PowerPoint
slide and JPEG format. These files are available for download from
the Instructor Resource Center at www.pearsonhighered.com. If you
are in need of a login and password for this site, please contact your
local Pearson Prentice Hall representative.
• Video Solutions. Located on the Companion Website, Video
Solutions offer step-by-step solution walkthroughs of representative
homework problems from each chapter of the text. Make efficient use of
class time and office hours by showing students the complete and
concise problem solving approaches that they can access anytime and
view at their own pace. The videos are designed to be a flexible resource
to be used however each instructor and student prefers. A valuable
tutorial resource, the videos are also helpful for student self-evaluation
as students can pause the videos to check their understanding and work
alongside the video. Access the videos at www.pearsonhighered.com/
hibbeler and follow the links for the Structural Analysis text.
• STRAN. Developed by the author and Barry Nolan, a practicing
engineer, STRAN is a downloadable program for use with Structural
Analysis problems. Access STRAN on the Companion Website, www.
pearsonhighered.com/hibbeler and follow the links for the Structural
Analysis text. Complete instructions for how to use the software are
included on the Companion Website.
Resources for Students
• Companion Website. The Companion Website provides practice
and review materials including:
❍
Video Solutions—Complete, step-by-step solution walkthroughs
of representative homework problems from each chapter. Videos
offer:
■
Fully worked Solutions—Showing every step of representative
homework problems, to help students make vital connections
between concepts.
P R E FA C E
Self-paced Instruction—Students can navigate each problem
and select, play, rewind, fast-forward, stop, and jump-tosections within each problem’s solution.
■
24/7 Access—Help whenever students need it with over 20 hours
of helpful review.
STRAN—A program you can use to solve two and three
dimensional trusses and beams, and two dimensional frames.
Instructions for downloading and how to use the program are
available on the Companion Website.
■
❍
An access code for the Structural Analysis, Eighth Edition Companion
Website is included with this text. To redeem the code and gain access
to the site, go to www.prenhall.com/hibbeler and follow the directions
on the access code card. Access can also be purchased directly from
the site.
Acknowledgments
Over one hundred of my colleagues in the teaching profession and many
of my students have made valuable suggestions that have helped in the
development of this book, and I would like to hereby acknowledge all of
their comments. I personally would like to thank the reviewers contracted
by my editor for this new edition, namely:
Thomas H. Miller, Oregon State University
Hayder A. Rasheed, Kansas State University
Jeffrey A. Laman, Penn State University
Jerry R. Bayless, University of Missouri—Rolla
Paolo Gardoni, Texas A&M University
Timothy Ross, University of New Mexico
F. Wayne Klaiber, Iowa State University
Husam S. Najm, Rutgers University
Also, the constructive comments from Kai Beng Yap, and Barry Nolan,
both practicing engineers are greatly appreciated. Finally, I would like to
acknowledge the support I received from my wife Conny, who has
always been very helpful in preparing the manuscript for publication.
I would greatly appreciate hearing from you if at any time you have
any comments or suggestions regarding the contents of this edition.
Russell Charles Hibbeler
XI
This page intentionally left blank
CREDITS
Chapter 1 opener:
Figure 1.6 (a), Page 7:
© CJ Gunther/epa/Corbis
Mark Harris/Photodisc/Getty Images
Chapter 2 opener:
Joe Gough/Shutterstock
Chapter 3 opener:
© Robert Shantz/Alamy
Chapter 4 opener:
Ralf Broskvar/123rf
Chapter 5 opener:
© Greg Balfour Evans/Alamy
Chapter 6 opener:
© Accent Alaska.com/Alamy
Chapter 7 opener:
© David R. Frazier Photolibrary, Inc./Alamy
Chapter 8 opener:
[Photographer]/Stone/Getty Images
Chapter 9 opener:
Alamy Images
Chapter 10 opener:
Shutterstock
Chapter 11 opener:
© 2011 Photos.com, a division of Getty
Images. All rights reserved.
Chapter 12 opener:
Fotosearch/SuperStock
Chapter 13 opener:
iStockphoto.com
Chapter 14 opener:
© Corbis RF/Alamy
Chapter 15 opener:
© Paul A. Souders/CORBIS
Chapter 16 opener:
© Alan Schein/Corbis
Cover 1:
zimmytws\Shutterstock
Cover 2:
Vladitto\Shutterstock
Other photos provided by the author, R. C. Hibbeler.
This page intentionally left blank
CONTENTS
1
Types of Structures and
Loads 3
1.1
1.2
1.3
1.4
Introduction 3
Classification of Structures 4
Loads 9
Structural Design 26
Problems 27
Chapter Review 31
3.5
3.6
3.7
3.8
Chapter Review 130
4
Internal Loadings
Developed in Structural
Members 133
2
4.1
Analysis of Statically
Determinate
Structures 33
4.2
4.3
2.1
2.2
2.3
2.4
2.5
Idealized Structure 33
Principle of Superposition 46
Equations of Equilibrium 47
Determinacy and Stability 48
Application of the Equations
of Equilibrium 59
Chapter Review 68
Fundamental Problems 70
Problems 72
Project Problem 77
3
Analysis of Statically
Determinate
Trusses 79
3.1
3.2
3.3
3.4
Common Types of Trusses 79
Classification of Coplanar Trusses 85
The Method of Joints 94
Zero-Force Members 98
The Method of Sections 104
Compound Trusses 110
Complex Trusses 116
Space Trusses 120
Problems 127
4.4
4.5
Internal Loadings at a Specified
Point 133
Shear and Moment Functions 139
Shear and Moment Diagrams
for a Beam 150
Shear and Moment Diagrams
for a Frame 163
Moment Diagrams Constructed by
the Method of Superposition 168
Problems 173
Chapter Review 178
5
Cables and
Arches 181
5.1
5.2
5.3
5.4
5.5
Cables 181
Cable Subjected to Concentrated
Loads 182
Cable Subjected to a Uniform
Distributed Load 184
Arches 194
Three-Hinged Arch 195
Problems 201
Chapter Review 203
XVI
CONTENTS
6
Influence Lines for
Statically Determinate
Structures 205
6.1
6.2
6.3
6.4
6.5
6.6
6.7
Influence Lines 205
Influence Lines for Beams 213
Qualitative Influence Lines 216
Influence Lines for Floor Girders 228
Influence Lines for Trusses 232
Maximum Influence at a Point due to a
Series of Concentrated Loads 240
Absolute Maximum Shear and
Moment 250
Problems 255
8
Deflections
8.1
8.2
8.3
8.4
8.5
299
Deflection Diagrams and the Elastic
Curve 299
Elastic-Beam Theory 305
The Double Integration Method 307
Moment-Area Theorems 316
Conjugate-Beam Method 326
Problems 335
Chapter Review 338
Chapter Review 260
9
7
Approximate Analysis of
Statically Indeterminate
Structures 263
7.1
7.2
7.3
7.4
7.5
7.6
Use of Approximate Methods 263
Trusses 264
Vertical Loads on Building
Frames 270
Portal Frames and Trusses 273
Lateral Loads on Building Frames:
Portal Method 282
Lateral Loads on Building Frames:
Cantilever Method 288
Problems 294
Chapter Review 296
Deflections Using Energy
Methods 341
9.1
9.2
9.3
9.4
9.5
9.6
9.7
9.8
9.9
External Work and Strain Energy 341
Principle of Work and Energy 345
Principle of Virtual Work 346
Method of Virtual Work: Trusses 348
Castigliano’s Theorem 355
Castigliano’s Theorem for Trusses 356
Method of Virtual Work: Beams
and Frames 364
Virtual Strain Energy Caused by Axial Load,
Shear, Torsion, and Temperature 375
Castigliano’s Theorem for Beams
and Frames 381
Problems 388
Chapter Review 392
CONTENTS
10
12
Analysis of Statically
Indeterminate Structures
by the Force Method 395
Displacement Method
of Analysis: Moment
Distribution 487
10.1
10.2
12.1
Statically Indeterminate Structures 395
Force Method of Analysis: General
Procedure 398
10.3 Maxwell’s Theorem of Reciprocal
Displacements; Betti’s Law 402
10.4 Force Method of Analysis: Beams 403
10.5 Force Method of Analysis: Frames 411
10.6 Force Method of Analysis: Trusses 422
10.7 Composite Structures 425
10.8 Additional Remarks on the Force Method
of Analysis 428
10.9 Symmetric Structures 429
10.10 Influence Lines for Statically Indeterminate
Beams 435
10.11 Qualitative Influence Lines for Frames 439
Problems 446
Chapter Review 448
11
11.2
11.3
11.4
11.5
12.3
12.4
12.5
Displacement Method of Analysis:
General Procedures 451
Slope-Deflection Equations 453
Analysis of Beams 459
Analysis of Frames: No Sidesway 469
Analysis of Frames: Sidesway 474
Problems 482
Chapter Review 485
General Principles and
Definitions 487
Moment Distribution for
Beams 491
Stiffness-Factor Modifications 500
Moment Distribution for Frames:
No Sidesway 508
Moment Distribution for Frames:
Sidesway 510
Problems 518
Chapter Review 521
13
Beams and Frames
Having Nonprismatic
Members 523
13.1
Displacement Method of
Analysis: Slope-Deflection
Equations 451
11.1
12.2
XVII
13.2
13.3
Loading Properties of Nonprismatic
Members 523
Moment Distribution for Structures Having
Nonprismatic Members 528
Slope-Deflection Equations for
Nonprismatic Members 534
Problems 536
Chapter Review 537
XVIII
CONTENTS
15.4
14
Problems 592
Truss Analysis Using the
Stiffness Method 539
14.1
14.2
14.3
14.4
14.5
14.6
14.7
14.8
14.9
Fundamentals of the Stiffness
Method 539
Member Stiffness Matrix 542
Displacement and Force Transformation
Matrices 543
Member Global Stiffness Matrix 546
Truss Stiffness Matrix 547
Application of the Stiffness Method
for Truss Analysis 552
Nodal Coordinates 560
Trusses Having Thermal Changes
and Fabrication Errors 564
Space-Truss Analysis 570
Application of the Stiffness Method
for Beam Analysis 579
16
Plane Frame Analysis
Using the Stiffness
Method 595
16.1
16.2
16.3
16.4
Chapter Review 571
Problems 572
Frame-Member Stiffness Matrix 595
Displacement and Force Transformation
Matrices 597
Frame-Member Global Stiffness
Matrix 599
Application of the Stiffness Method
for Frame Analysis 600
Problems 609
Appendices
15
A.
Beam Analysis Using the
Stiffness Method 575
B.
15.1
15.2
15.3
Preliminary Remarks 575
Beam-Member Stiffness Matrix 577
Beam-Structure Stiffness Matrix 579
Matrix Algebra for Structural
Analysis 612
General Procedure for Using
Structural Analysis Software 625
Fundamental Problems Partial Solutions
and Answers 628
Answers to Selected Problems 665
Index 685
STRUCTURAL
ANALYSIS
The diamond pattern framework (cross bracing) of these high-rise buildings is
used to resist loadings due to wind.
Types of Structures
and Loads
1
This chapter provides a discussion of some of the preliminary aspects
of structural analysis. The phases of activity necessary to produce a
structure are presented first, followed by an introduction to the basic
types of structures, their components, and supports. Finally, a brief
explanation is given of the various types of loads that must be
considered for an appropriate analysis and design.
1.1 Introduction
A structure refers to a system of connected parts used to support a load.
Important examples related to civil engineering include buildings, bridges,
and towers; and in other branches of engineering, ship and aircraft frames,
tanks, pressure vessels, mechanical systems, and electrical supporting
structures are important.
When designing a structure to serve a specified function for public use,
the engineer must account for its safety, esthetics, and serviceability,
while taking into consideration economic and environmental constraints.
Often this requires several independent studies of different solutions
before final judgment can be made as to which structural form is most
appropriate. This design process is both creative and technical and requires
a fundamental knowledge of material properties and the laws of
mechanics which govern material response. Once a preliminary design of a
structure is proposed, the structure must then be analyzed to ensure that
it has its required stiffness and strength. To analyze a structure properly,
certain idealizations must be made as to how the members are supported
and connected together. The loadings are determined from codes and
local specifications, and the forces in the members and their displacements
are found using the theory of structural analysis, which is the subject
matter of this text. The results of this analysis then can be used to
3
4
CHAPTER 1
TYPES
OF
STRUCTURES
AND
LOADS
redesign the structure, accounting for a more accurate determination of
the weight of the members and their size. Structural design, therefore,
follows a series of successive approximations in which every cycle
requires a structural analysis. In this book, the structural analysis is
applied to civil engineering structures; however, the method of analysis
described can also be used for structures related to other fields of
engineering.
1
1.2 Classification of Structures
It is important for a structural engineer to recognize the various types
of elements composing a structure and to be able to classify structures
as to their form and function. We will introduce some of these aspects
now and expand on them at appropriate points throughout the text.
rod
bar
Structural Elements. Some of the more common elements from
which structures are composed are as follows.
Tie Rods. Structural members subjected to a tensile force are often
angle
channel
typical cross sections
tie rod
Fig. 1–1
simply supported beam
cantilevered beam
fixed–supported beam
continuous beam
Fig. 1–2
referred to as tie rods or bracing struts. Due to the nature of this load,
these members are rather slender, and are often chosen from rods, bars,
angles, or channels, Fig. 1–1.
Beams. Beams are usually straight horizontal members used
primarily to carry vertical loads. Quite often they are classified according
to the way they are supported, as indicated in Fig. 1–2. In particular,
when the cross section varies the beam is referred to as tapered or
haunched. Beam cross sections may also be “built up” by adding plates to
their top and bottom.
Beams are primarily designed to resist bending moment; however, if
they are short and carry large loads, the internal shear force may become
quite large and this force may govern their design. When the material
used for a beam is a metal such as steel or aluminum, the cross section is
most efficient when it is shaped as shown in Fig. 1–3. Here the forces
developed in the top and bottom flanges of the beam form the necessary
couple used to resist the applied moment M, whereas the web is effective
in resisting the applied shear V. This cross section is commonly referred
to as a “wide flange,” and it is normally formed as a single unit in a rolling
mill in lengths up to 75 ft (23 m). If shorter lengths are needed, a cross
section having tapered flanges is sometimes selected. When the beam is
required to have a very large span and the loads applied are rather large,
the cross section may take the form of a plate girder. This member is
fabricated by using a large plate for the web and welding or bolting
plates to its ends for flanges. The girder is often transported to the field in
segments, and the segments are designed to be spliced or joined together
