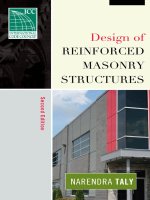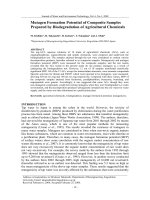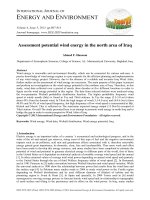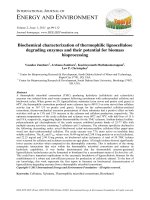MASONRY INSTANT ANSWERS pot
Bạn đang xem bản rút gọn của tài liệu. Xem và tải ngay bản đầy đủ của tài liệu tại đây (2.31 MB, 289 trang )
MASONRY
INSTANT ANSWERS
01 10/7/03 9:55 AM Page i
This page intentionally left blank.
MASONRY
INSTANT ANSWERS
Rochelle C. Jaffe
McGRAW-HILL
New York Chicago San Francisco Lisbon London
Madrid Mexico City Milan New Delhi San Juan
Seoul Singapore Sydney Toronto
01 10/7/03 9:55 AM Page iii
Copyright © 2004 by The McGraw-Hill Companies, Inc. All rights reserved. Manufactured
in the United States of America. Except as permitted under the United States Copyright Act
of 1976, no part of this publication may be reproduced or distributed in any form or by any
means, or stored in a database or retrieval system, without the prior written permission of the
publisher.
0-07-143340-6
The material in this eBook also appears in the print version of this title: 0-07-139515-6
All trademarks are trademarks of their respective owners. Rather than put a trademark
symbol after every occurrence of a trademarked name, we use names in an editorial fash-
ion only, and to the benefit of the trademark owner, with no intention of infringement of
the trademark. Where such designations appear in this book, they have been printed with
initial caps.
McGraw-Hill eBooks are available at special quantity discounts to use as premiums and
sales promotions, or for use in corporate training programs. For more information, please
contact George Hoare, Special Sales, at or (212) 904-
4069.
TERMS OF USE
This is a copyrighted work and The McGraw-Hill Companies, Inc. (“McGraw-Hill”) and its licensors
reserve all rights in and to the work. Use of this work is subject to these terms. Except as permitted under
the Copyright Act of 1976 and the right to store and retrieve one copy of the work, you may not decom-
pile, disassemble, reverse engineer, reproduce, modify, create derivative works based upon, transmit, dis-
tribute, disseminate, sell, publish or sublicense the work or any part of it without McGraw-Hill’s prior
consent. You may use the work for your own noncommercial and personal use; any other use of the work
is strictly prohibited. Your right to use the work may be terminated if you fail to comply with these terms.
THE WORK IS PROVIDED “AS IS”. McGRAW-HILL AND ITS LICENSORS MAKE NO GUAR-
ANTEES OR WARRANTIES AS TO THE ACCURACY, ADEQUACY OR COMPLETENESS OF OR
RESULTS TO BE OBTAINED FROM USING THE WORK, INCLUDING ANY INFORMATION
THAT CAN BE ACCESSED THROUGH THE WORK VIA HYPERLINK OR OTHERWISE, AND
EXPRESSLY DISCLAIM ANY WARRANTY, EXPRESS OR IMPLIED, INCLUDING BUT NOT LIM-
ITED TO IMPLIED WARRANTIES OF MERCHANTABILITY OR FITNESS FOR A PARTICULAR
PURPOSE. McGraw-Hill and its licensors do not warrant or guarantee that the functions contained in the
work will meet your requirements or that its operation will be uninterrupted or error free. Neither
McGraw-Hill nor its licensors shall be liable to you or anyone else for any inaccuracy, error or omission,
regardless of cause, in the work or for any damages resulting therefrom. McGraw-Hill has no responsi-
bility for the content of any information accessed through the work. Under no circumstances shall
McGraw-Hill and/or its licensors be liable for any indirect, incidental, special, punitive, consequential or
similar damages that result from the use of or inability to use the work, even if any of them has been
advised of the possibility of such damages. This limitation of liability shall apply to any claim or cause
whatsoever whether such claim or cause arises in contract, tort or otherwise.
DOI: 10.1036/0071433406
ebook_copyright 6x9.qxd 10/7/03 3:31 PM Page 1
v
To Bob, who makes it all possible.
01 10/7/03 9:55 AM Page v
ABOUT THE AUTHOR:
ROCHELLE C. JAFFE
Ms. Jaffe is a licensed architect and a licensed structural engineer.
She is also certified as a construction specifier (by the Construction
Specification Institute) and as a special inspector of structural
masonry (by the International Conference of Building Officials). As a
Senior Project Consultant with NTH Consultants, Ltd., in Farming-
ton Hills, Michigan, Ms. Jaffe specializes in investigation, evaluation,
and rehabilitation of existing, deteriorated, and damaged masonry
structures, and has over 20 years’ experience in this field.
Ms. Jaffe is a member of the American Concrete Institute (ACI)
and the American Society of Civil Engineers (ASCE). As an active
member of The Masonry Society (TMS), she is a former member of
the Board of Directors and former editor of the Journal, serves on
the Design Practices Committee, and is current chairperson of the
Architectural Practices Committee. Her active participation in the
ACI/ASCE/TMS Masonry Standards Joint Committee, the group that
authors the Building Code Requirements for Masonry Structures
(ACI 530/ASCE 5/TMS 402) and the Specification for Masonry
Structures (ACI 530.1/ASCE 6/TMS 602), includes serving as a for-
mer chair of the Stone Cladding Subcommittee.
Ms. Jaffe has authored or co-authored magazine articles and
texts, as well as numerous technical reports related to investigations
of masonry structures with material and architectural or structural
deficiencies. She has spoken at a variety of seminars and other tech-
nical functions.
vi
01 10/7/03 9:55 AM Page vi
vii
CONTENTS
Introduction xi
Acknowledgments xiii
List of Tables xv
List of Figures xxi
PART I: MATERIALS AND TESTING
Chapter 1: Masonry Units 1
Clay Units 1
Clay Bricks 2
Glazed Bricks 7
Clay Pavers 9
Clay Unit Testing 13
Concrete Units 16
Concrete Bricks 16
Concrete Blocks 18
Prefaced Concrete Units 22
Concrete Pavers 23
Concrete Unit Testing 26
Stone Masonry Units 28
Stone Types 28
Stone Testing 31
Chapter 2: Mortar and Grout 35
Mortar and Grout Component Materials 37
Cementitious Materials 37
Aggregates 40
Admixtures 45
Mortar 50
Grout 59
01 10/7/03 9:55 AM Page vii
For more information about this title, click here.
Copyright 2004 by The McGraw-Hill Companies, Inc. Click Here for Terms of Use.
Chapter 3: Reinforcement 65
Steel Reinforcing Bars 65
Welded Wire Fabric 72
Joint Reinforcement 77
Chapter 4: The Masonry Assembly 83
Compressive Strength 87
Bond Strength 92
ASTM C 952 92
ASTM C 1072 94
ASTM C 1357 95
ASTM E 518 96
Water Permeance 97
Quality Assurance 102
PART II: CONSTRUCTION
Chapter 5: Installation of Masonry Units 107
Planning 107
Unit Preparation 116
Masonry Unit Bonding 119
Movement Joints 128
Tolerances 133
Chapter 6: Mortar and Grout Installation 139
Mortar Placement in New Construction Head Joints
and Bed Joints 140
Mortar Placement in Existing Construction Head Joints
and Bed Joints 147
Collar Joint Mortaring 152
Grout Placement 154
Chapter 7: Placement of Reinforcement, Ties/Anchors,
and Flashing 163
Steel Reinforcing Bars 164
Maximum Reinforcent Bar Size 164
Masonry Instant Answers
viii
01 10/7/03 9:55 AM Page viii
Reinforcing Bar Splice and Hook Requirements 167
Reinforcing Bar Spacing and Cover 174
Tolerances 176
Placement of Joint Reinforcement 179
Flashing 186
Ties and Anchors 201
Masonry Ties 202
Veneer Anchors 203
Anchor Bolts 206
Chapter 8: Masonry Construction During Weather
Extremes 211
Masonry Construction During Hot Weather 211
Masonry Construction During Cold Weather 216
Chapter 9: Temporary Bracing of Masonry Walls
Under Construction 223
General Bracing Requirements 224
Initial Period of Construction 225
Intermediate Period 229
Bracing Systems 237
Glossary 243
Acronyms 251
ASTM Standards Referenced in This Book 253
Index 257
Contents
ix
01 10/7/03 9:55 AM Page ix
This page intentionally left blank.
xi
INTRODUCTION
Masonry Instant Answers addresses questions that arise at the job site
during the course of masonry construction. Materials and installa-
tion issues are explained in an easily grasped format that is filled
with tables and figures. Both industry recommendations and code
requirements for masonry construction and inspection of the con-
struction are presented in this text, which can be carried to the pro-
ject site.
Design issues, such as selection of materials or structural capac-
ity of the masonry, are not discussed in this book since those topics
are outside the scope. More importantly, decisions related to
masonry design must have been made prior to the start of masonry
construction.
The Glossary defines masonry terms that are used in this book.
Acronyms for masonry-related organizations are not only explained,
but contact information is also provided for those organizations
where individuals are prepared to answer specific questions.
Rochelle C. Jaffe, SE, Ar, CCS, CSISM
01 10/7/03 9:55 AM Page xi
Copyright 2004 by The McGraw-Hill Companies, Inc. Click Here for Terms of Use.
This page intentionally left blank.
xiii
ACKNOWLEDGMENTS
Many sources were relied upon to provide information and artwork
for this book. However, the following organizations and individual
provided significant contributions, which are gratefully acknowl-
edged. Contact information for the organizations is provided in
Acronyms at the back of the book.
ASTM International
Christine Beall
International Building Code
Mason Contractors Association of America
Masonry Standards Joint Committee
National Concrete Masonry Association
Portland Cement Association
01 10/7/03 9:55 AM Page xiii
Copyright 2004 by The McGraw-Hill Companies, Inc. Click Here for Terms of Use.
This page intentionally left blank.
xv
LIST OF TABLES
1.1 ASTM Standards for Clay Masonry Bricks
1.2 Brick Grade Definitions
1.3 Clay Brick Grade Recommendations
1.4 Physical Requirements of Clay Bricks
1.5 Clay Brick Types
1.6 Physical Requirements of Glazed Brick Units
1.7 ASTM Standards for Clay Brick Pavers
1.8 ASTM C 410 Industrial Floor Brick Types
1.9 Physical and Chemical Requirements of ASTM C 410
Industrial Floor Bricks
1.10 ASTM C 902 Pedestrian and Light Traffic Paving Brick
Classes, Types, and Applications
1.11 Physical Requirements for ASTM C 902 Pedestrian and
Light Traffic Paving Brick
1.12 Abrasion Resistance Requirements for ASTM C 902
Pedestrian and Light Traffic Paving Brick
1.13 ASTM C 1272 Heavy Vehicular Paving Brick Types and
Applications
1.14 Physical Requirements for ASTM C 1272 Heavy Vehicular
Paving Brick
1.15 Abrasion Resistance Requirements for ASTM C 1272 Heavy
Vehicular Paving Brick
1.16 Concrete Brick Grades
1.17 Physical Requirements for ASTM C 55 Concrete Brick and
ASTM C 73 Sand-Lime Brick
1.18 Concrete Unit Weight Ranges
1.19 Physical Requirements for Concrete Block Units
1.20 ASTM C 744 Chemical Resistance Requirements
1.21 Physical Requirements for ASTM C936 Concrete
Interlocking Paving Units
01 10/7/03 9:55 AM Page xv
Copyright 2004 by The McGraw-Hill Companies, Inc. Click Here for Terms of Use.
Masonry Instant Answers
xvi
1.22 Physical Requirements for ASTM C 1319 Concrete Grid
Paving Units
1.23 ASTM Standards for Dimension Stone
1.24 ASTM Standards for Testing Dimension Stone
1.25 Physical Requirements for Dimension Stone
2.1 ASTM Standards for Cement in Mortar and Grout
2.2 Cement Types Permitted in Mortar and Grout
2.3 Physical Requirements for Cements in Mortar and Grout
2.4 ASTM C 207 Hydrated Lime Types
2.5 ASTM C 144 Masonry Mortar Sand Gradation
2.6 ASTM C 144 Limitation of Deleterious Materials
2.7 ASTM C 404 Masonry Grout Aggregate Gradation
2.8 Masonry Mortar Admixture Classifications
2.9 ASTM C 1384 Physical Requirements for Admixed Masonry
Mortar
2.10 Required Properties of ASTM C 979 Pigments
2.11 Coloring Pigments for Mortar
2.12 Mortar Types and Applications
2.13 ASTM C 270 Guide for the Selection of Masonry Mortars
2.14 ASTM C 270 Mortar Proportions by Volume
2.15 Bulk Densities of Mortar Materials
2.16 ASTM C 270 Mortar Property Requirements
2.17 ASTM C 476 Grout Proportions by Volume
2.18 ASTM C 476 Grout Strength Requirements
3.1 ASTM Standards for Steel Reinforcing Bars
3.2 Overall Diameters of Steel Reinforcing Bars
3.3 Section Properties of Deformed Steel Reinforcing Bars
3.4 Physical Requirements for Steel Reinforcing Bars
3.5 ASTM A 767 Zinc Coating Requirements
3.6 ASTM A 775 Epoxy Coating Requirements
3.7 ASTM A 82 Dimensional Requirements for Plain Wire
3.8 ASTM A 496 Dimensional Requirements for Deformed Wire
01 10/7/03 9:55 AM Page xvi
3.9 Physical Requirements for Plain and Deformed Wires for
Welded Wire Fabric
3.10 Common Welded Wire Fabric Sizes and Properties
3.11 Dimensional Properties of Wires in Masonry Joint
Reinforcement
3.12 ASTM A 951 Physical Requirements for Wires in Joint
Reinforcement
3.13 Steel Reinforcement Area (in.
2
/ft.) Provided by Joint
Reinforcement
4.1 IBC 2000 Compressive Strength of Clay Masonry
4.2 IBC 2003 Compressive Strength of Clay Masonry
4.3 IBC Compressive Strength of Concrete Masonry
4.4 ASTM C 1314 Correction Factors for Masonry Prism
Compressive Strength
4.5 ASTM Test Methods for Evaluating Bond Strength of
Masonry Assemblies
4.6 Suggested Interpretations of Permeance Ratings
Determined by Field-Modified ASTM E 514 Testing
4.7 Quality Assurance Requirements: Minimum Tests and
Submittals
4.8 Quality Assurance Requirements: Minimum Inspection Per
MSJC
4.9 Quality Assurance Requirements: Minimum Inspection Per
IBC for Level 1
4.10 Quality Assurance Requirements: Minimum Inspection Per
IBC for Level 2
5.1 Modular Unit Coursing
5.2 Modular Brick Sizes and Vertical Coursing
5.3 Non-Modular Brick Sizes and Vertical Coursing
5.4 Masonry Unit Quantities for Single-Wythe Construction
5.5 Masonry Unit Quantities for Multi-Wythe Construction
6.1 Volume Measurement of Mortar Materials
6.2 Estimating Mortar Quantities
List of Tables
xvii
01 10/7/03 9:55 AM Page xvii
Masonry Instant Answers
xviii
6.3 Estimated Mortar Quantities Per 100 Square Feet of Wall
Surface
6.4 Sample Mortar Quantities
6.5 Mortar Joint Thickness Tolerances
6.6 ASTM-Recommended Repointing Mortars
6.7 Canadian-Recommended Repointing Mortars
6.8 Mixing Sequence for Repointing Mortar
6.9 Grout Space Requirements
6.10 Approximate Grout Quantities in Collar Joints
6.11 Approximate Grout Quantities in Hollow Concrete Unit
Masonry
7.1 Maximum Size of Vertical Reinforcement for Allowable
Stress Design per MSJC Code
7.2 Maximum Size of Vertical Reinforcement for Allowable
Stress Design per IBC
7.3 Maximum Size of Vertical Reinforcement for Strength
Design
7.4 Lap Splice Length Requirements for Allowable Stress Design
per MSJC Code
7.5 Lap Splice Length Requirements for Strength Design per
IBC and MSJC Code, and Allowable Stress Design per IBC
7.6 Minimum Bend Diameters for Standard Hooks
7.7 Placement Tolerances for Reinforcement
7.8 Maximum Spacing of Joint Reinforcement in “Other Than
Running Bond” Masonry
7.9 Veneer Anchor Fabrication Requirements
7.10 Sheet Metal Sizes
7.11 Anchor Bolt Embedment and Edge Distances
8.1 Preparation During Hot Weather Per MSJC 1999 and MSJC
2002
8.2 Construction During Hot Weather Per MSJC 1999 and
MSJC 2002
8.3 Protection During Hot Weather Per MSJC 1999 and MSJC
2002
01 10/7/03 9:55 AM Page xviii
8.4 Preparation During Cold Weather Per MSJC 1999
8.5 Construction During Cold Weather Per MSJC 1999
8.6 Protection During Cold Weather Per MSJC 1999
8.7 Preparation During Cold Weather Per MSJC 2002
8.8 Construction During Cold Weather Per MSJC 2002
8.9 Protection During Cold Weather Per MSJC 2002
9.1 Restricted Zone Evacuation Wind Speeds
9.2 Beaufort Wind Scale
9.3 Maximum Unbraced Masonry Wall Height During the Initial
Period
9.4 Maximum Unbraced Masonry Wall Height During the
Intermediate Period (40 mph Design Wind)
9.5 Maximum Unbraced Masonry Wall Height During the
Intermediate Period (35 mph Design Wind)
9.6 Maximum Unbraced Masonry Wall Height During the
Intermediate Period (30 mph Design Wind)
9.7 Maximum Unbraced Masonry Wall Height During the
Intermediate Period (25 mph Design Wind)
9.8 Maximum Unbraced Masonry Wall Height During the
Intermediate Period (20 mph Design Wind)
9.9 Bracing Requirements During the Intermediate Period
List of Tables
xix
01 10/7/03 9:55 AM Page xix
This page intentionally left blank.
xxi
LIST OF FIGURES
1.1 Solid and Hollow Clay Brick Units
1.2 Weathering Regions in the Continental United States
1.3 Concrete Brick Units
1.4 Concrete Blocks
1.5 Special Concrete Block Shapes
1.6 Interlocking Concrete Paver Units
2.1 Relative Consistency of Concrete, Mortar, and Grout
2.2 Ideal Sand Gradation
2.3 Grout Specimen Formed with Concrete Masonry Units
3.1 Deformations on Steel Reinforcing Bars
3.2 Identifying Designations on Steel Reinforcing Bars
3.3 Reinforcing Bar Coupler
3.4 Sheet of Welded Wire Fabric Reinforcement
3.5 Two-Wire Joint Reinforcement
3.6 Three-Wire Joint Reinforcement
3.7 Tab-Type Joint Reinforcement
3.8 Two-Wire Joint Reinforcement with Adjustable Ties
3.9 Prefabricated Tees and Corners for Joint Reinforcement
4.1 Structurally Composite (Barrier) Walls
4.2 Structurally Non-Composite (Cavity) Walls
4.3 ASTM C 1314 Masonry Prism Construction
4.4 ASTM E 514 Testing Chamber
5.1 Modular Unit Coursing and Lengths
5.2 Composite Wall Types for Table 5.5
5.3 Specialty Units That Accommodate Reinforcing
01 10/7/03 9:55 AM Page xxi
Copyright 2004 by The McGraw-Hill Companies, Inc. Click Here for Terms of Use.
5.4 Field Test For Initial Rate of Absorption
5.5 Wetness Conditions of Masonry Units
5.6 Unit Bond Patterns
5.7 Ashlar Bond Patterns
5.8 Rubble Stone Bond Patterns
5.9 Requirements for Bonding with Masonry Headers
5.10 Wall Corner Bonded with Steel Anchor
5.11 Bonding of Wall Corners Uniform Thickness
5.12 Bonding of Wall Corners Uniform Thickness
5.13 Bonding of Wall Corners Uniform Thickness
5.14 Bonding of Wall Corners Uniform Thickness
5.15 Bonding of Wall Corners–Nonuniform Thickness
5.16 Racked Back Masonry at a Corner
5.17 Corbelled Masonry Requirements
5.18 Expansion Joints in Clay Masonry
5.19 Sealant Joint Profile
5.20 Horizontal Expansion Joint
5.21 Control Joint Formed with Neoprene Gasket
5.22 Control Joint Formed with Special Units
5.23 Michigan Control Joint
5.24 Discontinue Joint Reinforcement at Control Joint
5.25 Lateral Support and Isolation at Tops of Non-Bearing Walls
5.26 Location Tolerances for Masonry Elements
5.27 Permissible Variation From Level for Bed Joints or Top
Surface of Bearing Walls
5.28 Permissible Variation From True to a Line
6.1 Accurate Batching of Sand for Mortar and Grout
6.2 Incompletely Filled Bed Joints
6.3 Buttering of Head Joints
6.4 Incompletely Filled Head Joints
6.5 Face Shell Mortar Bedding
6.6 Mortared Cross Webs at Pilaster
6.7 Mortar Removal for Repointing
Masonry Instant Answers
xxii
01 10/7/03 9:55 AM Page xxii
6.8 Installation of Repointing Mortar in Lifts
6.9 Beveling of Mortar Bed Joints
6.10 Clear Width Dimension in Collar Joint
6.11 Grout Space Requirements for Cells or Cores of Hollow
Units
6.12 Grout Shear Key
6.13 Low-Lift Grouting in Masonry Pours Up to 5 Feet High
6.14 High-Lift Grouting in Masonry Pours Up to 24 Feet High
6.15 Form Closure for Cleanout
7.1 Limits on Size of Vertical Reinforcement
7.2 Foundation Dowel Alignment
7.3 Hooks for Reinforcing Bars
7.4 Reinforcing Bar Clearances in Walls
7.5 Bar Spacing and Cover Requirements for Masonry Column
or Pilaster
7.6 Minimum Clearance Between Steel Reinforcement and
Masonry Units
7.7 Placement Tolerances for Reinforcement
7.8 Reinforcing Bar Positioners
7.9 Joint Reinforcement Size Limitation
7.10 Basic Joint Reinforcement Types
7.11 Longitudinal Wires in Joint Reinforcement
7.12 Placing Joint Reinforcement in Solid Masonry Wythe
7.13 Placing Joint Reinforcement in Hollow Masonry Wythe
7.14 Flashing Profiles
7.15 Reglet Cast into Concrete
7.16 Termination of Flashing Vertical Leg in Mortar Joint
7.17 Flashing with Metal Drip Edge
7.18 Splice in Sheet Metal Flashing
7.19 Folded Flashing End Dam
7.20 Flashing End Dams
7.21 Flashing Corners
7.22 Laminated Flashing Corners
List of Figures
xxiii
01 10/7/03 9:55 AM Page xxiii
7.23 Prefabricated Flashing Corners
7.24 Stepped Flashing
7.25 Installation of Flashing Around Window
7.26 Weep Hole Spacing
7.27 Fixed Unit Ties
7.28 Adjustable Unit Ties
7.29 Requirements for Installation of Corrugated Anchors
7.30 Anchor Bolts for Masonry
8.1 Wetting of High Suction Clay Units
9.1 Restricted Zone Near Walls Under Construction
9.2 Required Locations of Temporary Braces
9.3 Steel Pipe Brace with Dead Man
9.4 Steel Pipe Brace with Ground Anchor
9.5 Typical Brace Connection at Wall
9.6 Typical Brace Connection at Dead Man
9.7 Wood Brace with Dead Man
Masonry Instant Answers
xxiv
01 10/7/03 9:55 AM Page xxiv









