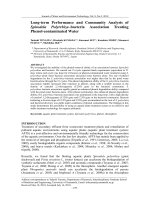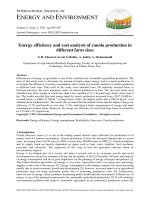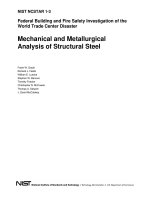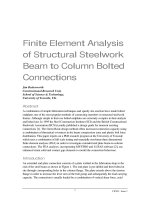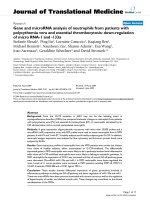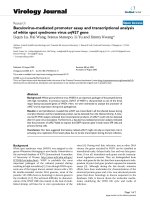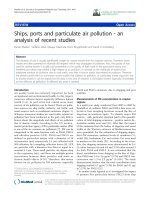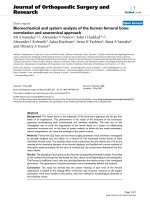MECHANICAL AND METALLURGICAL ANALYSIS OF STRUCTURAL STEEL pot
Bạn đang xem bản rút gọn của tài liệu. Xem và tải ngay bản đầy đủ của tài liệu tại đây (9.7 MB, 184 trang )
NIST NCSTAR 1-3
Federal Building and Fire Safety Investigation of the
World Trade Center Disaster
Mechanical and Metallurgical
Analysis of Structural Steel
Frank W. Gayle
Richard J. Fields
William E. Luecke
Stephen W. Banovic
Timothy Foecke
Christopher N. McCowan
Thomas A. Siewert
J. David McColskey
NIST NCSTAR 1-3
Federal Building and Fire Safety Investigation of the
World Trade Center Disaster
Mechanical and Metallurgical
Analysis of Structural Steel
Frank W. Gayle
Richard J. Fields
William E. Luecke
Stephen W. Banovic
Timothy Foecke
Christopher N. McCowan
Thomas A. Siewert
J. David McColskey
Materials Science and Engineering Laboratory
National Institute of Standards and Technology
September 2005
U.S. Department of Commerce
Carlos M. Gutierrez, Secretary
Technology Administration
Michelle O’Neill, Acting Under Secretary for Technology
National Institute of Standards and Technology
William Jeffrey, Director
Disclaimer No. 1
Certain commercial entities, equipment, products, or materials are identified in this document in order to describe a
procedure or concept adequately or to trace the history of the procedures and practices used. Such identification is
not intended to imply recommendation, endorsement, or implication that the entities, products, materials, or
equipment are necessarily the best available for the purpose. Nor does such identification imply a finding of fault or
negligence by the National Institute of Standards and Technology.
Disclaimer No. 2
The policy of NIST is to use the International System of Units (metric units) in all publications. In this document,
however, units are presented in metric units or the inch-pound system, whichever is prevalent in the discipline.
Disclaimer No. 3
Pursuant to section 7 of the National Construction Safety Team Act, the NIST Director has determined that certain
evidence received by NIST in the course of this Investigation is “voluntarily provided safety-related information” that is
“not directly related to the building failure being investigated” and that “disclosure of that information would inhibit the
voluntary provision of that type of information” (15 USC 7306c).
In addition, a substantial portion of the evidence collected by NIST in the course of the Investigation has been
provided to NIST under nondisclosure agreements.
Disclaimer No. 4
NIST takes no position as to whether the design or construction of a WTC building was compliant with any code
since, due to the destruction of the WTC buildings, NIST could not verify the actual (or as-built) construction, the
properties and condition of the materials used, or changes to the original construction made over the life of the
buildings. In addition, NIST could not verify the interpretations of codes used by applicable authorities in determining
compliance when implementing building codes. Where an Investigation report states whether a system was
designed or installed as required by a code provision, NIST has documentary or anecdotal evidence indicating
whether the requirement was met, or NIST has independently conducted tests or analyses indicating whether the
requirement was met.
Use in Legal Proceedings
No part of any report resulting from a NIST investigation into a structural failure or from an investigation under the
National Construction Safety Team Act may be used in any suit or action for damages arising out of any matter
mentioned in such report (15 USC 281a; as amended by P.L. 107-231).
National Institute of Standards and Technology National Construction Safety Team Act Report 1-3
Natl. Inst. Stand. Technol. Natl. Constr. Sfty. Tm. Act Rpt. 1-3, 184 pages (September 2005)
CODEN: NSPUE2
U.S. GOVERNMENT PRINTING OFFICE
WASHINGTON: 2005
_________________________________________
For sale by the Superintendent of Documents, U.S. Government Printing Office
Internet: bookstore.gpo.gov — Phone: (202) 512-1800 — Fax: (202) 512-2250
Mail: Stop SSOP, Washington, DC 20402-0001
NIST NCSTAR 1-3, WTC Investigation iii
ABSTRACT
This report is an overview of the results of the mechanical and metallurgical analysis of structural steel
from the World Trade Center (WTC), part of the National Institute of Standards and Technology
Investigation of the WTC disaster of September 11, 2001.
The goal of the study was threefold:
Determine mechanical properties of WTC structural steel,
Determine the quality of the steel and if design requirements were met, and
Analyze the recovered steel to provide insight into failure mechanisms to guide and/or validate models of
building performance.
Structural steel recovered from the WTC site was analyzed for composition, microstructure, and
mechanical properties, including room temperature properties (for modeling baseline building
performance), high temperature properties (for modeling structural response of the building to fire), and
behavior at high strain rates (for modeling airplane impact). Failure analysis of the recovered steel,
complemented by pre-collapse photographs of the damaged building, was used to establish failure modes
and temperature excursions experienced by the steel. In addition, documents from the construction era
covering issues ranging from steel specifications to engineering design drawings were used to help
interpret the results and supplement models of mechanical properties used in the models of building
performance.
The analysis focused on the WTC 1 and WTC 2. Although no steel was recovered from WTC 7, a
47-story building that also collapsed on September 11, properties for steel used in its construction were
estimated based on literature and contemporaneous documents.
Keywords: Failure analysis, mechanical properties, specifications, structural steel, World Trade Center.
Abstract
iv NIST NCSTAR 1-3, WTC Investigation
This page intentionally left blank.
NIST NCSTAR 1-3, WTC Investigation v
TABLE OF CONTENTS
Abstract iii
List of Figures xi
List of Tables xvii
List of Acronyms and Abbreviations xix
Metric Conversion Table xxi
Preface xxv
Acknowledgments xxxv
Executive Summary xxxvii
Chapter 1
Introduction 1
1.1 Overview and Scope 1
1.2 Approach 2
Chapter 2
Tower Design – Structural Steel Documents 5
2.1 Introduction 5
2.2 Specification of Steel Grades (Minimum Yield Strength) 5
2.3 Structural Overview 5
2.3.1 Perimeter Columns 7
2.3.2 Core Columns 10
2.3.3 Flooring System 10
2.3.4 Floors 107 to 110 13
2.3.5 Impact Zone 14
2.3.6 Floors Involved in Post-Impact Fires 14
2.4 References 14
Chapter 3
Contemporaneous Steel Specifications 15
3.1 Introduction 15
3.2 Floor Trusses 15
3.3 Perimeter Columns and Spandrels 16
3.4 Core—Welded Box Columns 17
Table of Contents
vi NIST NCSTAR 1-3, WTC Investigation
3.5 Core—Rolled Wide flange Shapes 17
3.6 Findings 18
3.7 References 18
Chapter 4
Contemporaneous Construction Specifications 21
4.1 Introduction 21
4.2 Fabrication of the Various Components 21
4.2.1 Floor Trusses 21
4.2.2 Exterior Wall Columns and Spandrels 21
4.2.3 Core—Welded Box Columns 22
4.2.4 Connections (Bolts and Welds) 23
4.2.5 Construction (On-Site Assembly) 23
4.3 References 24
Chapter 5
Steel Inventory and Identification 27
5.1 The Recovery of World Trade Center Structural Steel 27
5.2 Structural Elements Recovered from WTC Buildings 28
5.2.1 Location and Labeling of Structural Steel Elements 28
5.2.2 Identification Methods of WTC Structural Steel Elements 29
5.2.3 Identified Perimeter Panels 33
5.2.4 Identified Core Columns 35
5.2.5 Other Structural Pieces 36
5.3 Structural Steel Elements of Special Importance 36
5.3.1 Samples Located in or around the Floors of the Airplane Impact 36
5.3.2 Samples Representing the Various Types of Steel Specified in the Design Drawings 38
5.4 Summary 39
5.5 References 39
Chapter 6
Damage and Failure Analysis of Structural Steel 41
6.1 Background 41
6.2 Observable Pre-Collapse Damage of Exterior Column Panels 42
6.2.1 Photographic Analysis of Pre-Collapse Damage to Exterior Panels 42
6.2.2 Photographic Evidence of Damage to the Flooring System of WTC 2 45
6.2.3 Damage to Sprayed Fire Resistive Material in WTC 1 45
Table of Contents
NIST NCSTAR 1-3, WTC Investigation vii
6.2.4 Damage to Sprayed Fire-Resistive Material in WTC 2 49
6.2.5 Photographic Analysis of Pre-Collapse Fire Exposure to Exterior Panels 55
6.2.6 Photographic Evidence of Pre-Collapse Distortion of Exterior Wall: South Face of
WTC 1 59
6.2.7 Photographic Evidence of Pre-Collapse Distortion of Exterior Walls: East Face of
WTC 2 63
6.2.8 Photographic Evidence of Details of the Collapse of WTC 2 63
6.3 Physical Damage of Recovered Exterior Wall Panels 69
6.3.1 Overall Damage Patterns of Exterior Wall Panel Sections 70
6.3.2 Damage and Failure Modes of Exterior Wall Columns 70
6.3.3 Exterior Wall Spandrel Connections 74
6.3.4 Exterior Wall Column Splices (End Plate/Butt Plate Connections) 74
6.3.5 Exterior Wall Seats or Floor Truss Connectors 80
6.4 Physical Damage of Core Elements (Columns and Channels) 80
6.4.1 Core Columns 80
6.4.2 Core Channels and Truss Seats 92
6.5 Physical Damage of Floor Truss Material 93
6.6 Fire Exposure of the Structural Elements 94
6.6.1 Visual Inspection of Recovered Structural Components 94
6.6.2 Core Columns Exposed to Fire 95
6.6.3 Metallographic Analysis of Elements Exposed to Fire 95
6.7 Comments Concerning Contract to Wiss, Janney, Elstner 99
6.8 Findings 99
6.8.1 Structural Damage of Exterior Panel Sections 99
6.8.2 Structural Damage of Core Columns 100
6.8.3 Structural Damage of Floor Trusses and Seats 100
6.8.4 Damage to Sprayed Fire-Resistive Material 100
6.8.5 Fire Exposure of Exterior Panel Sections 101
6.8.6 Fire Exposure of Core Columns 101
6.8.7 Time-Dependent Deformation of Perimeter Walls due to Fire and Load
Redistribution 101
6.8.8 Other 102
Chapter 7
Mechanical Properties of Structural Steels 103
7.1 Introduction 103
Table of Contents
viii NIST NCSTAR 1-3, WTC Investigation
7.2 Elastic Modulus 103
7.3 Room Temperature Tensile Properties 104
7.3.1 Measured Tensile Properties 104
7.3.2 Measured Properties and Specifications 104
7.3.3 Representative Steel Stress-Strain Curves 107
7.4 High-Strain Rate Tests 108
7.5 Charpy Tests 109
7.6 High-Temperature Tests 111
7.7 Steels Used in WTC 7 113
7.7.1 Steels Used in Construction of WTC 7 113
7.7.2 Mechanical Properties of WTC 7 Steel 114
7.7.3 Physical Properties of WTC 7 Steel 115
7.8 Findings 115
7.8.1 Room Temperature Tensile Properties 115
7.8.2 High-Strain Rate Properties 116
7.8.3 Impact Properties 116
7.8.4 High-Temperature Properties 116
7.9 References 116
Chapter 8
Physical Properties of Structural Steels 119
8.1 Introduction 119
8.2 Chemical Analysis of Recovered Steel 119
8.3 Metallography 120
8.4 Thermal Properties 122
8.5 Summary 124
8.5.1 Chemistry of WTC Steels 124
8.5.2 Microstructure of WTC Steels 125
8.5.3 Thermal Property Values of WTC Steels 126
8.5.4 Other 126
8.6 References 126
Chapter 9
Findings and Issues 129
9.1 Introduction 129
9.2 Findings – Steel Specifications, Standards, and Sources 129
Table of Contents
NIST NCSTAR 1-3, WTC Investigation ix
9.3 Findings – Inventory of Recovered Structural Steel 129
9.4 Findings – Damage and Failure Analysis 130
9.4.1 Structural Impact Damage – Perimeter Panels 130
9.4.2 Structural Impact Damage – Core Columns 131
9.4.3 Impact Damage to Sprayed Fire-Resistive Material 131
9.4.4 Structural Damage – Floor Trusses and Seats 131
9.4.5 Fire Exposure and Temperatures Reached by the Steel 132
9.4.6 Time-Dependent Deformation of Perimeter Walls Due to Fire and Load
Redistribution 132
9.5 Findings – Mechanical Properties 133
9.5.1 Room Temperature Tensile Properties 133
9.5.2 High-Strain-Rate Properties 134
9.5.3 Impact Properties 134
9.5.4 High-Temperature Properties 134
9.5.5 Conclusions – Mechanical Properties 134
9.6 Issues 134
Table of Contents
x NIST NCSTAR 1-3, WTC Investigation
This page intentionally left blank.
NIST NCSTAR 1-3, WTC Investigation xi
LIST OF FIGURES
Figure P–1. The eight projects in the federal building and fire safety investigation of the WTC
disaster. xxvii
Figure 2–1. Schematic diagram of the tower structure 6
Figure 2–2. WTC 1 tower floor plan and column numbers 7
Figure 2–3. Cross-section of perimeter columns; sections with and without spandrels 8
Figure 2–4. Characteristic perimeter column panel consisting of three full columns connected by
three spandrels. 8
Figure 2–5. Partial elevation of exterior bearing-wall frame showing exterior wall module
construction. Highlighted panel is three stories tall (36 ft) and spans four floors.
Distance between panels has been exaggerated 9
Figure 2–6. Core column layout in WTC towers. 10
Figure 2–7. Typical welded box members and rolled wide flange shapes used for core columns
between floors 83 and 86. 11
Figure 2–8. Schematic diagram of a floor truss. 12
Figure 2–9. Hat truss in upper floors 13
Figure 5–1. Example of stampings on the interior base of the middle column for each panel.
Shown here on panel M-10b are the stampings “B206 86 83,” indicating that it is
from WTC 2, column number 206, spanning floors 83 to 86 30
Figure 5–2. Example of stampings placed on one end of a core column. Shown here on sample
C-90 are the stampings “18 TON, 701 B 12 – 16, 549 WEST,” indicating that it is
from WTC 2, core column number 701, and spans floors 12 to 16. Also indicated are
the approximate weight of the piece (18 tons) and the derrick division <549> that
was to lift it into place 31
Figure 5–3. a) and b) Characteristic stenciling found on the lower portions of the exterior column
panels for sample M-27. Markings indicate this piece was in WTC 1, column
number 130, spanning floors 93 to 96. Also seen are two other indicators, “5T” and
“<63>,” indicating the estimated piece weight in tons and erector’s derrick division
number, respectively. c) Characteristic stenciling found on core column for sample
B-6152-1. Markings indicate this piece was in WTC 1, column number 803,
spanning floors 15 to 18 with a derrick division number of <52> 32
Figure 5–4. Location of the exterior panels recovered from the top third of the WTC towers.
Recovered WTC 1 panels are shown in light shading/green and WTC 2 panels are in
dark shading/blue 34
List of Figures
xii NIST NCSTAR 1-3, WTC Investigation
Figure 5–5a. Interpreted column damage, from photographic evidence, to north face of WTC 1,
with overlay of recovered steel identified by NIST. Colored regions represent
recovered portions. Both core columns (#603 and #605) are in the second row from
the north face of WTC 1. 37
Figure 5–5b. Interpreted column damage, from photographic evidence, to south face of WTC 2,
with overlay of recovered steel identified by NIST. Samples shown represent
recovered portions. Core column line 801 is in the row closest to the south face of
WTC 2 38
Figure 6–1. (top) Enhanced image showing the impact hole in the north face of WTC 1, and
(bottom) overlay of an outline of a Boeing 767 that has been distorted to get a best
approximate fit with damage to WTC 1. The location and type of localized damage
has been indicated. 43
Figure 6–2. (top) Enhanced image showing the impact hole in the south face of WTC 2 and
(bottom) overlay of the location and type of localized damage 44
Figure 6–3. Damage to northeast corner of WTC 2 at 81st floor. The red arrow indicates an
intact column 300 at the 82nd floor. Other photographs confirm that the spandrel
connecting column 300 to columns 259 and 301 is also intact (location indicated by
green arrows). 46
Figure 6–4. Damage to columns on north face of WTC 2 near northeast corner due to internal
impact by debris. Broken vertical column bolted connections (green arrows) are
visible, along with an intact outer web on column 254 (red arrows) and missing
column sections (blue arrows). 47
Figure 6–5. Dropped floors on north face of WTC 2. 48
Figure 6–6. Diagrams showing how the fireproofing was to be applied to the exterior columns,
and the exterior aluminum panels were attached to the window frames. 50
Figure 6–7. Fireproofing that had been applied to the exterior columns. The depression formed
by the outer web and the flange tips are completely filled in with fireproofing at the
arrow. North face of WTC 2. 51
Figure 6–8. Port side of impact hole in north face of WTC 1 showing missing fireproofing. The
red arrows indicate a few of the many instances of missing fireproofing around the
impact hole. The region roughly approximated as the area where the aluminum
panels were dislodge has been digitally enhanced for clarity. 52
Figure 6–9. Missing fireproofing on floor trusses that fell into impact hole on north face of WTC
1. The arrows labeled “1” are three trusses where the lower or upper chords can be
seen, and can distinguish the line that separates the two angle iron components. The
arrows labeled “2” lie at either end of a lower chord of a truss that fell farther inside
the building, and is made up of four angle irons (a double truss). The red paint color
being visible and the fact that the line between the angle iron can be seen indicated
that the fireproofing was displaced. 53
List of Figures
NIST NCSTAR 1-3, WTC Investigation xiii
Figure 6–10. Missing façade and fireproofing on north face of WTC 2. Two regions have had
contrast and gamma adjusted to enhance visibility of the features. Red arrows
indicate columns with missing or damaged fireproofing. Missing or damaged
fireproofing determinations were made from this and several other photos taken at
different times and angles. Blue arrows indicate white features where some sort of
coating has preserved the fireproofing in place. 54
Figure 6–11. Missing fireproofing on flanges of exterior columns of north face of WTC 2.
Fireproofing has come off, revealing red Tnemec paint of the column (red arrows).
This image also shows how the outer web regions have been partially or completely
denuded of fireproofing. Damage is evidenced by shading by sunlight - compare
green (undamaged fireproofing) and white (damaged fireproofing) arrows. Blue
arrow indicates same type of white coated area of fireproofing as previous figure that
adhered when material above and below was dislodged 56
Figure 6–12. Damage to fireproofing on east face of WTC 2 due to internal impact. Red arrows
highlight areas where fireproofing has been damaged. The blowup to the right shows
a column where the red Tnemec paint of the column is visible 57
Figure 6–13. Time-fire exposure map for panel K-2 (A236: 92-95). Fire can be observed on the
92nd and 94th floors of the panel 58
Figure 6–14. Inward bowing of south face (at right, with dark lines overdrawn) of WTC 1. Taken
at 10:23 a.m. from an NYPD helicopter. 61
Figure 6–15. Pull in of south face of WTC 1 at 10:23 a.m. showing considerable displacements of
outer columns into the building. Faint white vertical features are the aluminum
façade of the exterior. Maximum visible inward displacement of the columns is 55
in. +/- 6 in. Poor resolution leads to large uncertainties in measurements; a large
fraction of the south face of the building is obscured by smoke 62
Figure 6–16. East face of WTC 2 at 9:53:04 a.m. showing a larger amount of pull in. The vertical
black lines were drawn to establish the original line of the exterior wall columns, and
the shorter line segments are drawn at the same angle as the nearest observable joint
in the exterior aluminum panels to establish the inward bowing distance. For actual
column numbers, add a “3” to the front of the two-digit designations in the image 64
Figure 6–17. Map of inward displacements of the east outer face of WTC 2 inward at 9:21:29 a.m.
Each measurement refers to the upper left corner of the window within which the
number resides. Measurements were in inches. The colors refer to groups of 5 in.
displacements (0–5: black, 6–10: blue) for easier visualization. 65
Figure 6–18. Map of pull in displacements of the east outer face of WTC 2 inward shortly before
collapse. Each measurement refers to the upper left corner of the window within
which the number resides. Measurements were in inches. The colors refer to groups
of 5 in. displacements (0–5: black, 6–10: blue, 11–15: orange, 16–20: red) for easier
visualization. This data was combined from two images taken by the same
photographer at nearly the same location 10 s apart, and it is assumed that the inward
deflection did not change appreciably during this time. 66
Figure 6–19. Initial seconds of collapse of WTC 2 viewed from the east-northeast, and kink in the
southeast edge of the building near the 106th floor (arrow). 67
List of Figures
xiv NIST NCSTAR 1-3, WTC Investigation
Figure 6–20. A close-up of the kink area in the previous figure (southeast corner, WTC 2), with
overlaid lines to highlight the details of the kink geometry. The edge of the building
(1) bends an angle to another direction (2), then bends back somewhat toward the
original direction (3). 68
Figure 6–21. Northeast corner of WTC 2, several seconds before collapse. The corner shows no
distortion of the type in the previous figure, implying that the distortion accompanied
the collapse and did not precede it. The region in the upper right is enhanced for
visibility. 69
Figure 6–22. a) Overall view of panel M-2 (A130: 94-97). Bottom of panel is on the left-hand side
of the picture and the outside of the panel is facing down, b) major bend in panel
located at the 97th floor level, and c) splayed bottoms of columns 129 and 130. 71
Figure 6–23. Thinning of outer web from column 130 of panel M-2 (A130: 96-99). a) Photograph
showing thinning, b) graph indicating plate thinning near fracture surface 72
Figure 6–24. Damage images from sample M-2 (A130: 96-99). a) Large buckles observed on the
flange plates of column 130, b) cracking of the flange plates on column 130,
c) cracking of spandrel at 97th floor level, and d) no cracking of the welds in this
area on column 130 73
Figure 6–25. Photographs of recovered spandrel connections from sample M-2 (A130: 96-99). 75
Figure 6–26. Photographs of recovered end plate connections from sample M-2 (A127: 97-100).
Both ends of column 131 had bolt failure that resulted in deformation of the bolt
holes in the end plates 77
Figure 6–27. Floor truss connectors for panel M-2 (A130: 96-99) 81
Figure 6–28a. Damage diagram overlaid with recovered samples and damage of connectors 84
Figure 6–28b. Damage of connectors. At or below the 95th floor, all connectors are either bent
down or missing 85
Figure 6–29a. Positioning of the recovered core columns with the core area for WTC 1. 86
Figure 6–29b. Positioning of the recovered core columns with the core area for WTC 2. 87
Figure 6–30. Core column C-80 (603A: 92-95). a) Overall view of recovered column, b) view of
connection in the 92nd floor region, failure as a result of bolt fracture, and c) torn end
of column near the 94th floor region. 88
Figure 6–31. Overall view of recovered core columns C-88a (801B: 80-83) and C-88b (801B:
77-80) 89
Figure 6–32. Damage associated with core column C-88b (801B: 77-80). a) Overall view of failed
end, b) bottoms of “south” flange and both webs bent towards the east just below the
80th floor level, ends were flame cut, and c) “north” flange bent towards the north,
majority of plate was fractured with some flame cutting 90
Figure 6–33. Core column HH (605A: 98-101). a) Fracture at both ends and b) separation between
flange and web in the 99th floor region. 91
Figure 6–34. Failure modes of core channels. a) Fracture through channel as indicated by arrows,
b) failure associated with end connector, and c) seat ripped off at welded connection
to channel 92
Figure 6–35. Examples of recovered floor truss material. a) Small sections of rod and chord
(sample C-53) and b) “balled-up” sections of rod and chord (C-137f) 93
List of Figures
NIST NCSTAR 1-3, WTC Investigation xv
Figure 6–36. Crushed portion of column 210 in the area of the 98th floor (from sample K-1, A209:
97-100). Paint had mud cracking characteristic in this region 96
Figure 6–37. Spandrel at the 93rd floor of column 236 from sample K-2 (A236: 92-95). Paint mud
cracking was found below the 93rd floor line, no evidence of paint mud cracking was
found above floor line 97
Figure 6–38. Truss seat of the 99th floor on column 143 of sample N-8 (A142: 97-100). a) Top
view showing the re-solidified black plastic with embedded papers, most likely a
binder of some type and b) bottom view showing the drip pattern. It was unknown
when the high-temperature excursion may have occurred 98
Figure 7–1. Elastic modulus as a function of temperature determined by NIST compared with
literature data for structural steel. 104
Figure 7–2. Examples of longitudinal (l1, l2, and l3) and transverse (t1) room-temperature, stress-
strain curves for a F
y
=46 ksi perimeter column spandrel plate 105
Figure 7–3. Ratio of measured yield strength or yield point to specified minimum yield point for
WTC perimeter column steels 105
Figure 7–4. Ratio of measured yield strength or yield point to specified minimum yield point for
WTC core column steels 106
Figure 7–5. Examples of representative true-stress true-strain curves for perimeter column steels. 108
Figure 7–6. Strain rate sensitivity as a function of specified minimum yield strength for WTC
steels 109
Figure 7–7. Summary data for Charpy tests. Lower figure: perimeter column steels; upper figure:
core column steels 110
Figure 7–8. Normalized yield strength as a function of temperature for WTC steels, the
recommended function to describe behavior (solid line), and the literature data used
to develop that relation 111
Figure 7–9. Normalized tensile strength as a function of temperature for WTC steels, the
recommended function to describe behavior (solid line), and the literature data used
to develop that relation 112
Figure 7–10. Typical high-temperature stress-strain curves for specimen HH, a F
y
= 42 ksi wide-
flange shape from near the fire and impact zone of WTC 1. 113
Figure 7–11. Typical creep curves for different stresses at 600 °C from truss steels specified as
A 242, from specimen C132-TA 114
Figure 8–1. Microstructure of ferritic-pearlitic WTC perimeter column flange plate steels. a) F
y
=
45 ksi (unidentified perimeter column with “45” flange stamping) and b) F
y
= 60 ksi
(WTC 1, column 126, 97th floor). 121
Figure 8–2. Examples of “quenched and tempered” WTC perimeter column flange steel. a) F
y
=
70 ksi (WTC 1, column 224, 94th floor) and b) F
y
= 80 ksi (WTC 1, column 207,
89th floor). 122
Figure 8–3. Thermal conductivity as a function of temperature for twelve low-alloy steels 125
List of Figures
xvi NIST NCSTAR 1-3, WTC Investigation
This page left intentionally blank.
NIST NCSTAR 1-3, WTC Investigation xvii
LIST OF TABLES
Table P–1. Federal building and fire safety investigation of the WTC disaster xxvi
Table P–2. Public meetings and briefings of the WTC Investigation. xxix
Table 3–1. Steel companies involved in WTC construction and their contracts. 16
Table 5–1. Identified perimeter column panel pieces from WTC 1 and WTC 2. 33
Table 5–2. Identified pieces of core column material from WTC 1 and WTC 2 35
Table 6–1. Recovered exterior panel sections with known as-built locations, separated by pre-
collapse location and environmental conditions. 60
Table 6–2. Recovered core columns with known as-built locations, separated by pre-collapse
conditions 86
List of Tables
xviii NIST NCSTAR 1-3, WTC Investigation
This page intentionally left blank.
NIST NCSTAR 1-3, WTC Investigation xix
LIST OF ACRONYMS AND ABBREVIATIONS
Acronyms
AISC American Institute of Steel Construction
ASCE American Society of Civil Engineers
ASTM ASTM International
AWS American Welding Society
CTE coefficient of thermal expansion
DTAP dissemination and technical assistance program
FEMA Federal Emergency Management Agency
GMS Gilsanz Murray Steficek, LLP
HAZ heat affected zone
HSLA high-strength, low-alloy
JFK John F. Kennedy International Airport
LERA Leslie E. Robertson Associates
NCST National Construction Safety Team
NIST National Institute of Standards and Technology
NYPD New York City Police Department
PANYNJ Port Authority of New York and New Jersey
PC&F Pacific Car and Foundry
PONYA Port of New York Authority
R&D research and development
SEAoNY Structural Engineers Association of New York
SFRM sprayed fire-resistive materials
SHCR Skilling, Helle, Christiansen, & Robertson
SMA shielded metal arc
USC United States Code
WJE Wiss, Janney, Elstner Associates, Inc.
WTC World Trade Center
WTC 1 World Trade Center 1 (North Tower)
List of Acronyms and Abbreviations
xx NIST NCSTAR 1-3, WTC Investigation
WTC 2 World Trade Center 2 (South Tower)
WTC 7 World Trade Center 7
Abbreviations
± plus or minus
°C degrees Celsius
°F degrees Fahrenheit
µm micrometer
cm centimeter
Cr chromium
ft foot
F
y
yield strength (AISC usage)
h hour
in. inch
kg kilogram
kip a force equal to 1,000 pounds
ksi 1,000 pounds per square inch
L liter
lb pound
m meter
m
2
square meter
mm millimeter
min minute
s second
NIST NCSTAR 1-3, WTC Investigation xxi
METRIC CONVERSION TABLE
To convert from to Multiply by
AREA AND SECOND MOMENT OF AREA
square foot (ft
2
) square meter (m
2
) 9.290 304 E-02
square inch (in.
2
) square meter (m
2
) 6.4516 E-04
square inch (in.
2
) square centimeter (cm
2
) 6.4516 E+00
FORCE
kilogram-force (kgf) newton (N) 9.806 65 E+00
kilopond (kilogram-force) (kp) newton (N) 9.806 65 E+00
kip (1 kip=1,000 lbf) newton (N) 4.448 222 E+03
kip (1 kip=1,000 lbf) kilonewton (kN) 4.448 222 E+00
pound-force (lbf) newton (N) 4.448 222 E+00
FORCE DIVIDED BY LENGTH
pound-force per foot (lbf/ft) newton per meter (N/m) 1.459 390 E+01
pound-force per inch (lbf/in.) newton per meter (N/m) 1.751 268 E+02
LENGTH
foot (ft) meter (m) 3.048 E-01
inch (in) meter (m) 2.54 E-02
inch (in.) centimeter (cm) 2.54 E+00
micron (m) meter (m) 1.0 E-06
MASS and MOMENT OF INERTIA
kilogram-force second squared
per meter (kgf ⋅ s
2
/m) kilogram (kg) 9.806 65 E+00
pound foot squared (lb ⋅ ft
2
) kilogram meter squared (kg ⋅ m
2
) 4.214 011 E-02
pound inch squared (lb ⋅ in.
2
) kilogram meter squared (kg ⋅ m
2
) 2.926 397 E-04
ton, metric (t) kilogram (kg) 1.0 E+03
ton, short (2,000 lb) kilogram (kg) 9.071 847 E+02
MASS DIVIDED BY AREA
pound per square foot (lb/ft
2
) kilogram per square meter (kg/m
2
) 4.882 428 E+00
pound per square inch
(not pound force) (lb/in.
2
) kilogram per square meter (kg/m
2
) 7.030 696 E+02
Metric Conversion Table
xxii NIST NCSTAR 1-3, WTC Investigation
To convert from to Multiply by
MASS DIVIDED BY LENGTH
pound per foot (lb/ft) kilogram per meter (kg/m) 1.488 164 E+00
pound per inch (lb/in.) kilogram per meter (kg/m) 1.785 797 E+01
pound per yard (lb/yd) kilogram per meter (kg/m) 4.960 546 E-01
PRESSURE or STRESS (FORCE DIVIDED BY AREA)
kilogram-force per square centimeter (kgf/cm
2
) pascal (Pa) 9.806 65 E+04
kilogram-force per square meter (kgf/m
2
) pascal (Pa) 9.806 65 E+00
kilogram-force per square millimeter (kgf/mm
2
) pascal (Pa) 9.806 65 E+06
kip per square inch (ksi) (kip/in.
2
) pascal (Pa) 6.894 757 E+06
kip per square inch (ksi) (kip/in.
2
) kilopascal (kPa) 6.894 757 E+03
pound-force per square foot (lbf/ft
2
) pascal (Pa) 4.788 026 E+01
pound-force per square inch (psi) (lbf/in.
2
) pascal (Pa) 6.894 757 E+03
pound-force per square inch (psi) (lbf/in.
2
) kilopascal (kPa) 6.894 757 E+00
psi (pound-force per square inch) (lbf/in.
2
) pascal (Pa) 6.894 757 E+03
psi (pound-force per square inch) (lbf/in.
2
) kilopascal (kPa) 6.894 757 E+00
TEMPERATURE
degree Celsius (°C) kelvin (K) T/K = t/°C + 273.15
degree centigrade degree Celsius (°C) t/°C ≈ t /deg. cent.
degree Fahrenheit (°F) degree Celsius (°C) t/°C = (t/°F - 32)/1.8
degree Fahrenheit (°F) kelvin (K) T/K = (t/°F + 459.67)/1.8
kelvin (K) degree Celsius (°C) t/°C = T/K 2 273.15
TEMPERATURE INTERVAL
degree Celsius (°C) kelvin (K) 1.0
degree centigrade degree Celsius (°C) 1.0
degree Fahrenheit (°F) degree Celsius (°C) 5.555 556 E-01
degree Fahrenheit (°F) kelvin (K) 5.555 556 E-01
degree Rankine (°R) kelvin (K) 5.555 556 E-01
Metric Conversion Table
NIST NCSTAR 1-3, WTC Investigation xxiii
To convert from to Multiply by
VELOCITY (includes SPEED)
foot per second (ft/s) meter per second (m/s) 3.048 E-01
inch per second (in./s) meter per second (m/s) 2.54 E-02
kilometer per hour (km/h) meter per second (m/s) 2.777 778 E-01
mile per hour (mi/h) kilometer per hour (km/h) 1.609 344 E+00
mile per minute (mi/min) meter per second (m/s) 2.682 24 E+01
VOLUME (includes CAPACITY)
cubic foot (ft
3
) cubic meter (m
3
) 2.831 685 E-02
cubic inch (in.
3
) cubic meter (m
3
) 1.638 706 E-05
cubic yard (yd
3
) cubic meter (m
3
) 7.645 549 E-01
gallon (U.S.) (gal) cubic meter (m
3
) 3.785 412 E-03
gallon (U.S.) (gal) liter (L) 3.785 412 E+00
liter (L) cubic meter (m
3
) 1.0 E-03
ounce (U.S. fluid) (fl oz) cubic meter (m
3
) 2.957 353 E-05
ounce (U.S. fluid) (fl oz) milliliter (mL) 2.957 353 E+01
