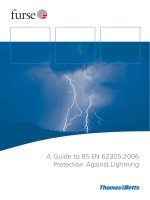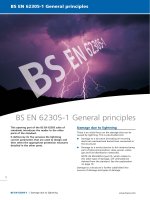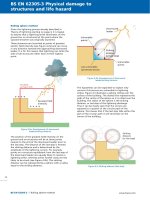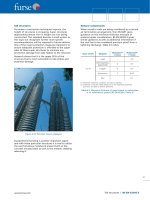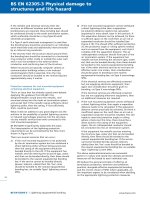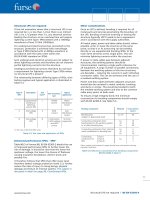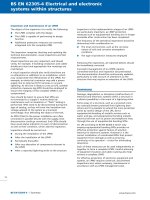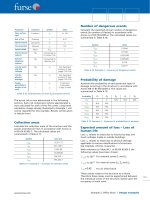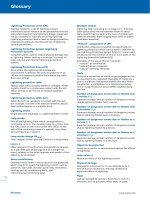Bsi bs en 01365 2 2014
Bạn đang xem bản rút gọn của tài liệu. Xem và tải ngay bản đầy đủ của tài liệu tại đây (1.43 MB, 32 trang )
BS EN 1365-2:2014
BSI Standards Publication
Fire resistance tests for
loadbearing elements
Part 2: Floors and roofs
BS EN 1365-2:2014
BRITISH STANDARD
National foreword
This British Standard is the UK implementation of EN 1365-2:2014. It
supersedes BS EN 1365-2:2000 which is withdrawn.
The UK participation in its preparation was entrusted to Technical
Committee FSH/22/-/7, Non loadbearing separating elements.
A list of organizations represented on this committee can be
obtained on request to its secretary.
This publication does not purport to include all the necessary
provisions of a contract. Users are responsible for its correct
application.
© The British Standards Institution 2014. Published by BSI Standards
Limited 2014
ISBN 978 0 580 80672 8
ICS 13.220.50; 91.060.20; 91.060.30
Compliance with a British Standard cannot confer immunity from
legal obligations.
This British Standard was published under the authority of the
Standards Policy and Strategy Committee on 30 November 2014.
Amendments issued since publication
Date
Text affected
BS EN 1365-2:2014
EN 1365-2
EUROPEAN STANDARD
NORME EUROPÉENNE
EUROPÄISCHE NORM
November 2014
ICS 13.220.50; 91.060.20; 91.060.30
Supersedes EN 1365-2:1999
English Version
Fire resistance tests for loadbearing elements - Part 2: Floors
and roofs
Essais de résistance au feu des éléments porteurs - Partie
2: Planchers et toitures
Feuerwiderstandsprüfungen für tragende Bauteile - Teil 2:
Decken und Dächer
This European Standard was approved by CEN on 27 September 2014.
CEN members are bound to comply with the CEN/CENELEC Internal Regulations which stipulate the conditions for giving this European
Standard the status of a national standard without any alteration. Up-to-date lists and bibliographical references concerning such national
standards may be obtained on application to the CEN-CENELEC Management Centre or to any CEN member.
This European Standard exists in three official versions (English, French, German). A version in any other language made by translation
under the responsibility of a CEN member into its own language and notified to the CEN-CENELEC Management Centre has the same
status as the official versions.
CEN members are the national standards bodies of Austria, Belgium, Bulgaria, Croatia, Cyprus, Czech Republic, Denmark, Estonia,
Finland, Former Yugoslav Republic of Macedonia, France, Germany, Greece, Hungary, Iceland, Ireland, Italy, Latvia, Lithuania,
Luxembourg, Malta, Netherlands, Norway, Poland, Portugal, Romania, Slovakia, Slovenia, Spain, Sweden, Switzerland, Turkey and United
Kingdom.
EUROPEAN COMMITTEE FOR STANDARDIZATION
COMITÉ EUROPÉEN DE NORMALISATION
EUROPÄISCHES KOMITEE FÜR NORMUNG
CEN-CENELEC Management Centre: Avenue Marnix 17, B-1000 Brussels
© 2014 CEN
All rights of exploitation in any form and by any means reserved
worldwide for CEN national Members.
Ref. No. EN 1365-2:2014 E
BS EN 1365-2:2014
EN 1365-2:2014 (E)
Contents
Page
Foreword ..............................................................................................................................................................4
1
Scope ......................................................................................................................................................5
2
Normative references ............................................................................................................................5
3
3.1
3.2
Terms, definitions, symbols and designations ..................................................................................5
Terms and definitions ...........................................................................................................................5
Symbols and designations ...................................................................................................................6
4
Test equipment ......................................................................................................................................7
5
5.1
5.2
Test conditions ......................................................................................................................................7
Furnace ...................................................................................................................................................7
Loading conditions ................................................................................................................................7
6
6.1
6.2
6.3
6.3.1
6.3.2
6.4
6.4.1
6.4.2
6.4.3
6.4.4
6.4.5
6.4.6
6.5
6.6
Test specimen ........................................................................................................................................7
General ....................................................................................................................................................7
Size ..........................................................................................................................................................8
Number ...................................................................................................................................................8
General ....................................................................................................................................................8
Pitched roof constructions without glazing ........................................................................................8
Design .....................................................................................................................................................9
General ....................................................................................................................................................9
Floor or roof construction ....................................................................................................................9
Ceiling system........................................................................................................................................9
Pitched roof constructions ................................................................................................................ 10
Floor and roof constructions incorporating glazing ....................................................................... 10
Support and restraint conditions ...................................................................................................... 10
Construction ........................................................................................................................................ 11
Verification .......................................................................................................................................... 11
7
Installation of test specimen ............................................................................................................. 11
8
Conditioning ........................................................................................................................................ 11
9
9.1
9.1.1
9.1.2
9.2
9.3
9.4
Application of instrumentation .......................................................................................................... 11
Thermocouples ................................................................................................................................... 11
Furnace thermocouples (plate thermometers) ................................................................................ 11
Unexposed surface thermocouples for constructions without glazing........................................ 12
Pressure ............................................................................................................................................... 13
Deflection ............................................................................................................................................. 13
Radiation .............................................................................................................................................. 13
10
10.1
10.2
10.3
10.4
10.5
Test procedure .................................................................................................................................... 13
General ................................................................................................................................................. 13
Application and control of load ......................................................................................................... 13
Furnace control ................................................................................................................................... 13
Observations during the test ............................................................................................................. 13
Termination of the test ....................................................................................................................... 13
11
Performance criteria ........................................................................................................................... 13
12
Test report ........................................................................................................................................... 13
13
Field of direct application of test results for constructions without glazing ............................... 14
2
BS EN 1365-2:2014
EN 1365-2:2014 (E)
Annex A (normative) Specific requirements for testing floor and roof constructions
incorporating glazing .......................................................................................................................... 20
A.1
General ................................................................................................................................................. 20
A.2
Test specimen design ......................................................................................................................... 20
A.3
Test specimen instrumentation ......................................................................................................... 21
A.3.1
General ................................................................................................................................................. 21
A.3.2
Average temperature rise ................................................................................................................... 21
A.3.2.1 Uniform glazing ................................................................................................................................... 21
A.3.2.2 Non-uniform glazing............................................................................................................................ 21
A.3.3
Maximum temperature rise ................................................................................................................. 21
A.3.3.1 General ................................................................................................................................................. 21
A.3.3.2 Sloped constructions .......................................................................................................................... 21
A.3.3.3 Horizontal constructions .................................................................................................................... 22
A.3.4
Deflection ............................................................................................................................................. 22
A.3.5
Radiation measurement ...................................................................................................................... 23
A.4
Performance criteria............................................................................................................................ 23
A.5
Field of direct application of test results .......................................................................................... 23
A.5.1
General ................................................................................................................................................. 23
A.5.2
Shapes of flat glass panes ................................................................................................................. 23
A.5.3
Span length .......................................................................................................................................... 23
A.5.4
Extension of width in direction perpendicular to the span ............................................................. 23
A.5.5
Inclination angle .................................................................................................................................. 24
A.5.6
Supporting constructions................................................................................................................... 24
A.5.6.1 General ................................................................................................................................................. 24
A.5.6.2 Standard supporting constructions .................................................................................................. 24
A.5.6.3 Non-standard supporting construction ............................................................................................ 24
3
BS EN 1365-2:2014
EN 1365-2:2014 (E)
Foreword
This document (EN 1365-2:2014) has been prepared by Technical Committee CEN/TC 127 “Fire safety in
buildings”, the secretariat of which is held by BSI.
This European Standard shall be given the status of a national standard, either by publication of an identical
text or by endorsement, at the latest by May 2015, and conflicting national standards shall be withdrawn at the
latest by May 2015.
Attention is drawn to the possibility that some of the elements of this document may be the subject of patent
rights. CEN [and/or CENELEC] shall not be held responsible for identifying any or all such patent rights.
This document has been prepared under a mandate given to CEN by the European Commission and the
European Free Trade Association.
This document supersedes EN 1365-2:1999.
According to the CEN-CENELEC Internal Regulations, the national standards organizations of the following
countries are bound to implement this European Standard: Austria, Belgium, Bulgaria, Croatia, Cyprus, Czech
Republic, Denmark, Estonia, Finland, Former Yugoslav Republic of Macedonia, France, Germany, Greece,
Hungary, Iceland, Ireland, Italy, Latvia, Lithuania, Luxembourg, Malta, Netherlands, Norway, Poland, Portugal,
Romania, Slovakia, Slovenia, Spain, Sweden, Switzerland, Turkey and the United Kingdom.
4
BS EN 1365-2:2014
EN 1365-2:2014 (E)
1
Scope
This European Standard specifies a method for determining the fire resistance of:
- floor constructions, without cavities or with unventilated cavities;
- roof constructions, with or without cavities (ventilated or unventilated);
- floor and roof constructions incorporating glazing;
with fire exposure from the underside.
This European Standard is used in conjunction with EN 1363-1.
2
Normative references
The following documents, in whole or in part, are normatively referenced in this document and are
indispensable for its application. For dated references, only the edition cited applies. For undated references,
the latest edition of the referenced document (including any amendments) applies.
EN 1363-1:2012, Fire resistance tests - Part 1: General Requirements
EN 1363-2, Fire resistance tests - Part 2: Alternative and additional procedures
EN ISO 13943, Fire safety - Vocabulary (ISO 13943)
3
Terms, definitions, symbols and designations
For the purposes of this document, the terms and definitions given in EN 1363-1 and EN ISO 13943 and the
following apply.
3.1 Terms and definitions
3.1.1
floor construction
a horizontal separating element of building construction which is loadbearing
3.1.2
roof construction
a horizontal or sloped separating element of building construction which is loadbearing and includes the roof
covering
3.1.3
ceiling
a lining plus any supporting framework, including hangers, fixings and any insulation material. The ceiling may
be attached directly to the structural building member or be suspended from it or be self supporting (see
Figure 1)
3.1.4
ceiling system
the full ceiling assembly submitted for test, including hangers and fixings, e.g. lighting and ventilation ductings
and access points
5
BS EN 1365-2:2014
EN 1365-2:2014 (E)
3.1.5
cavity
the space between the upper surface of the ceiling and the underside of any floor, roof or its supporting
construction
3.1.6
roof construction incorporating glazing
a roof construction as defined in 3.1.2 with one opening in which a glazed element is built in, with or without
shared transoms or mullions
3.1.7
fire resistant glazing
a glazing system consisting of one or more transparent or translucent panes with a suitable method of
mounting, with e.g. frames, seals, fixing materials, et, capable of satisfying the appropriate fire resistance
criteria
3.1.8
insulated glazing
fire resistant glazing which satisfies both the integrity and insulation criteria for the anticipated fire resistance
period
3.1.9
uninsulated glazing
fire resistant glazing which satisfies the integrity and, where required, the radiation criteria for the anticipated
fire resistance period but which is not intended to provide insulation
3.1.10
glazed elements
building elements with one or more (light transmissive) panes, that are built in a frame with fixings and seals
3.1.11
pane
a single piece of monolithic or laminated glass, or an insulated glass unit (IGU)
3.1.12
aspect ratio
the ratio of the height of a pane to its width
3.1.13
mullion
a vertical framing member of a sloped construction, separating and supporting two adjacent panes of glass or
panels
3.1.14
transom
a horizontal framing member of a sloped construction, separating and supporting two adjacent panes of glass
or panels
3.2 Symbols and designations
Symbol
Unit
Description
Lexp
mm
Length of the test specimen exposed to heating.
Lsup
mm
Length of test specimen between centers of supports (this is
equivalent to 'L' in EN 1363-1).
Lspec
mm
Length of the test specimen.
6
BS EN 1365-2:2014
EN 1365-2:2014 (E)
W exp
mm
Width of the test specimen exposed to heating.
W sup
mm
The transverse span of a two way spanning test specimen.
W spec
mm
The width of the test specimen.
Am/V
m
Am
m
-1
Surface area of a member per unit length
2
V
m
α
degrees
4
Section factor of steel beams
Volume of a member per unit length
Inclination angle
Test equipment
The test equipment shall be as specified in EN 1363-1, and if applicable EN 1363-2.
5
Test conditions
5.1 Furnace
a)
The heating and pressure conditions and the furnace atmosphere shall conform to those given in
EN 1363-1 or, if applicable, EN 1363-2.
b)
In addition to a) the following applies:
-
The furnace pressure conditions shall be established 100 mm below the pressure reference line, see
Figure 1.
-
For inclined test specimen, the furnace pressure conditions shall be established 100 mm below the
pressure reference line at the highest possible position, see Figures 1 and 2.
5.2 Loading conditions
The test specimen shall be subjected to loads determined in accordance with EN 1363-1. The determination
of the load shall be clearly indicated in the test report.
The magnitude and the distribution of the load shall be such that the maximum moments and shear forces
produced in the test specimen are representative of, or higher than those expected in practice.
The load shall be applied uniformly, e.g. by a point loading system.
Point loads shall be transferred to the test specimen through distribution plates; the total contact area between
2
these and the floor surface shall be not more than 0,09 m individually, or 16 % of the total surface area
collectively.
If the plates are made of steel or of materials with a similar high conductivity, they shall be insulated from the
surface of the test specimen.
The loading equipment shall not inhibit the free movement of air at the top of the test specimen and, other
than at the loading points, no part of the loading equipment shall be closer than 60 mm to the unexposed
surface of the test specimen.
6
Test specimen
6.1 General
Additional guidance on design of roof and floor constructions incorporating glazing is given in Annex A.
7
BS EN 1365-2:2014
EN 1365-2:2014 (E)
6.2 Size
a) The test specimen shall be full size unless the actual size is larger than can be accommodated in the
furnace.
b) When the actual size cannot be accommodated in the furnace, the dimensions of the test construction shall
be such that at least the following dimensions of the test specimen are exposed to the fire:
- exposed length (Lexp): 4 m;
- exposed width (W exp): 3 m.
One way spanning floor or roof constructions, without ceilings, may have an exposed width between 2 m and
3 m, provided the relevant requirements given in 6.4 are accommodated.
For floor and roof constructions with suspended or self supporting ceilings, Lexp and W exp shall be related to
the surface of the ceiling.
c) For floor or roof constructions with structural members that span one way only, the following specifications
with respect to the span and length of the test specimen apply:
- span (Lsup): Lexp plus up to half the length of the bearing at each end. The length of the bearing shall be
selected so that the difference between [Lsup] and [Lexp] is kept to a minimum or as in practice, whichever
is the smaller.
- length (Lspec): Lexp plus up to 500 mm at each end (see Figure 3).
d) For floor or roof constructions with structural members that span two ways, 6.2 c) applies to the main span.
The span and width of the test specimen in the other direction shall be:
- span (W sup): W exp plus up to half the length of the bearing at each end;
- width (W spec): W exp plus up to 500 mm at each end.
6.3 Number
6.3.1
General
One test specimen shall be tested for each specified support/restraint, or exposure and loading condition.
More than one test will be necessary if one test cannot adequately cover all of the constructional variations
given in 6.4.
6.3.2
Pitched roof constructions without glazing
In addition to 6.3.1 the following apply:
a) Trussed rafter roof constructions shall be tested for each inclination of the bottom member (chord) (see
13d)).
b) For apex or monopitch roof constructions with a span normal to the inclination, the number of tests depends
on the tested inclination and the required validity of the test result (see 13 d)).
8
BS EN 1365-2:2014
EN 1365-2:2014 (E)
6.4 Design
6.4.1
General
The test specimen shall simulate the conditions of the use of the floor or roof construction in practice. It shall
include all construction details, materials and components, (including water proofing) and shall be supported
in accordance with 6.4.6.
An example of each type of joint or junction contained within the element for purposes of erection,
construction or expansion, shall be incorporated in the test construction, even though such joints occur at
greater centers than the relevant dimension of the test specimen.
Different jointing systems shall not be included in a single test specimen, unless it can be shown that they will
not interfere with the performance of each other.
As the evaluation of fire spread through cavities or combustible parts within the structure is not part of the
scope of this standard, all the edges of the test specimen can be protected from fire spread by suitable means
for the purpose of the test. The means of protection shall not contribute to the loadbearing capacity of the
construction and its size shall be kept to minimum to avoid downsizing of the fraction of the actual construction
represented by the test specimen.
6.4.2
Floor or roof construction
a) The distance between the furnace wall or the associated construction and the nearest side of the beam or
joist along the free edges shall be representative for the situation in practice.
b) For a construction containing beams with an exposed width greater than 3 m, the distance of both edge
beams to the nearest centre beams may be reduced. In this case additional loading shall be applied on
them to produce stress levels equal to those in the other beams.
c) The connections/junctions of the periphery of the floor or roof construction with the supporting construction
shall be carried out in accordance with the sponsor's instructions. At the free edges of a one way
spanning structure, the peripheral conditions shall allow freedom for deflection. The gaps at these edges
shall be sealed with mineral wool and/or other materials according to the sponsor.
6.4.3
Ceiling system
a) The test specimen shall reproduce the conditions of use, including junctions between the ceiling, walls and
edge panels, joints and jointing materials and shall be installed from below by the same method and
procedures as given in the installation manual, or in written instructions, which shall be provided by the
sponsor.
b) It shall be fitted with all the components for hanging, expansion and abutting, plus any other fixtures defined
by the sponsor, with a frequency representative of practice. For ceilings which are suspended from the
structural building member by hangers, the suspension system shall be representative of that used in
practice.
c) The profiles bearing the various panels shall be installed against each other without any gap, unless a gap
(or gaps) is required for design purposes. In this case the gap at the junction of the main supporting
profiles shall be representative of that to be used in practice and shall be installed within the specimen
and not at its perimeter. The profiles within the test assembly shall include a joint representative of joints
to be used in practice in both longitudinal and transverse directions. Such junction and joints shall not be
installed within 500 mm from any edge of the ceiling unless this is the recommended practice.
9
BS EN 1365-2:2014
EN 1365-2:2014 (E)
d) The assembly between the ceiling and the supporting construction or test frame shall reproduce that to be
used in practice. Grid members shall be tightly fitted to the test frame or the supporting construction,
without any gap, in order that the thermal expansion behaviour of grid members and expansion devices is
correctly evaluated. However, if in practice a gap is used, this gap shall be incorporated in the test
specimen.
e) If the longitudinal and transverse directions of the ceiling are constructed differently the performance of the
specimen could vary depending upon which components are aligned with the longitudinal axis. The
specimen shall therefore be tested in the most onerous orientation by arranging the more critical
components parallel to the longitudinal axis. If the more onerous orientation cannot be identified two
separate tests shall be carried out with the components arranged both parallel and perpendicular to the
longitudinal axis.
f) If fixtures and fittings are to be installed, the fire resistance of the ceiling system, without such fixtures and
fittings, shall have been evaluated previously. When testing with fixtures and fittings the method of
installation and frequency of use of these shall be representative of that used in practice. Such fixtures
and fittings shall not be installed within 500 mm from any edges of the ceiling.
g) Self supporting ceilings shall be fixed to the test frame or the supporting construction on three edges, the
free edge shall be parallel to the direction of the span.
h) Suspended ceilings shall be fixed on four edges to the test frame or the supporting construction.
i) When pitched roof constructions with suspended ceilings are tested horizontally, the height of the cavity of
the test construction shall be equal to half the maximum cavity height of the construction in practice, with
a tolerance of ± 20 %.
6.4.4
Pitched roof constructions
a) Trussed rafter roof constructions shall be tested as complete structures for any inclination of the bottom
member (chord).
b) Apex roofs when not a trussed rafter construction shall be tested as shown in Figure 2.
c) Apex and monopitch roof constructions shall be tested horizontally with the test results applicable to all
angles with the exception of those specified in 6.3.2 b).
6.4.5
Floor and roof constructions incorporating glazing
a) The test specimen shall incorporate the largest pane and area of glass which is intended to be used in
practice.
b) For pitched constructions in which glazing can be installed with the lowest dimension either parallel or
normal to the inclination, the largest pane of glass shall be installed in the most onerous orientation. The
selection of the most onerous orientation shall be explained in the test report.
c) If the glazing incorporates shared transom(s) or mullion(s), at least one of each shall be incorporated into
the test specimen.
6.4.6
6.4.6.1
Support and restraint conditions
Floor constructions and roof constructions without glazed elements
a) Standard conditions
The floor or roof construction shall be tested as a simply one way spanning structure with an exposed surface
and span as defined in 6.2. It shall be mounted to allow freedom for longitudinal movement and deflection.
10
BS EN 1365-2:2014
EN 1365-2:2014 (E)
The surface of the concrete or steel bearings shall be smooth and flat. The width of the bearings shall be the
minimum representative of that used in practice and in any case not more than 200 mm.
b) Other support and restraint conditions
If the support and restraint conditions differ from the standard conditions specified in a) these conditions shall
be described in the test report and the validity of the test results will be consequently restricted (see Figure 3b
and Figure 4).
6.4.6.2
Floor and roof constructions incorporating glazing
a) Where the size of the glazed element is such that it can be accommodated in the test specimen with
dimensions according to 6.2 and if the conditions given in 5.2 can be satisfied, only one test needs to be
carried out.
The edges of the glazed element shall be fixed and restrained according to the specifications of the sponsor.
b) Where the size of the glazed element is larger than can be accommodated in the test specimen, two tests
shall be carried out:
- A test on the test specimen without the glazed element
- A test on the glazed element built in a supporting construction representative of the floor or roof construction
used in practice. The supporting construction shall have a minimum width of 200 mm.
6.5 Construction
The test specimen shall be constructed as described in EN 1363-1.
6.6 Verification
Verification of the test specimen shall be carried out as described in EN 1363-1.
7
Installation of test specimen
The test specimen shall be installed in a manner representative of its use in practice.
8
Conditioning
The test specimen shall be conditioned in accordance with EN 1363-1.
9
Application of instrumentation
9.1 Thermocouples
9.1.1
Furnace thermocouples (plate thermometers)
a) Test specimen with a horizontal exposed surface
Plate thermometers shall be provided in accordance with EN 1363-1. There shall be at least one for every 1,5
2
m of the exposed surface area of the test construction. The plate thermometers shall be orientated so that
2
side ‘A’ faces the floor of the furnace. For test specimens with less than 6 m exposed area, a minimum of four
plate thermometers shall be used.
b) Test specimen with an inclined exposed surface
11
BS EN 1365-2:2014
EN 1365-2:2014 (E)
In addition to 9.1.1 a) the plate thermometers shall be located in a plane at the level of the lowest side of the
exposed surface of the test specimen (see Figure 2).
9.1.2
9.1.2.1
Unexposed surface thermocouples for constructions without glazing
General
Surface thermocouples of the type specified in EN 1363-1 shall be attached to the unexposed surface of the
test specimen to measure the average and maximum temperature rise. For the location and number of these
thermocouples see EN 1363-1 and the following.
9.1.2.2
Thermocouples for measuring the average temperature rise
a) The average temperature rise shall be measured with at least five thermocouples at positions specified in
EN 1363-1.
b) For test specimens which contain discrete areas ≥ 0,1 m² expected to exhibit different levels of insulation
performance, each discrete area shall be individually monitored for average temperature rise. The
average temperature rise shall be measured by thermocouples distributed over each discrete area. One
thermocouple shall be provided for every 1,5 m² or part thereof of the test specimen. A minimum of two
thermocouples for each discrete area shall be provided.
c) For wooden floors or roof constructions the distance of these thermocouples to the side of the nearest joist
shall be at least 50 mm (see Figure 5).
d) For wooden floors or roof constructions the distance of the thermocouples to the joints of the floor boards,
panels or slabs, shall be at least 50 mm.
e) Where the test specimen is covered only with one layer of floor boards with a board width of less than
100 mm, the distance shall be half the width of the boards.
f) When the test specimen has insulated parts of differing thicknesses the number of thermocouples on the
unexposed face shall be increased to six to provide equal numbers of thermocouples at the maximum
and minimum thicknesses.
9.1.2.3
Thermocouples for measuring the maximum temperature rise
a) If the test specimen incorporates discrete areas of different thermal insulation which are evaluated
separately as in 9.1.2.2 then the evaluation of maximum exposed face temperature of these areas shall also
be undertaken separately. This may require extra unexposed surface thermocouples to be applied.
b) Additional thermocouples shall be attached to measure the maximum temperature rise at locations where
higher temperature conditions are expected to exist, on locations in accordance with EN 1363-1 and with a
minimum of two per type of joint. For test specimens covered with only a single layer of boards however, at
2
least one thermocouple per 2 m exposed area shall be attached near the joints.
c) For floors or roofs with wooden beams or joists the distance (e1) to the nearest side of the beam or joist
shall be at least 50 mm.
d) The distance (e3) of the thermocouples to the joints shall be 20 mm (see Figure 5).
e) The thermocouples shall not be placed closer than 100 mm from an uninsulated glazed element or 150 mm
from the free edge(s) of the test specimen.
12
BS EN 1365-2:2014
EN 1365-2:2014 (E)
9.2 Pressure
The furnace pressure shall be measured at locations with pressure sensors as described in EN 1363-1. For
sloped roof constructions, see 5.1 b).
9.3 Deflection
Deflection shall be measured perpendicular to the test specimen.
For simply supported floor or roof specimens the deflection shall be measured at mid-span. For other
supported conditions, the measurements shall be made at the location where the maximum deflections are
expected to occur.
For floors or roofs supported close to one or two edges on a beam, which will deflect during the fire test, the
deflection of these beams shall be measured at mid-span of the beams.
The deflection measurement shall normally be done on the top surface of the test specimen. If the surface
layers do not contribute to loadbearing capacity of the construction, deflection shall be measured on the
extreme fibre of the cold design compression zone (EN 1363-1:2012,11.1). The same principle applies to
cases where the thickness of the test specimen can change during the test.
9.4 Radiation
If radiation is to be measured, radiometers shall be positioned as described in EN 1363-2.
10 Test procedure
10.1 General
The test shall be carried out using the equipment and procedures in accordance with EN 1363-1 and, if
appropriate, EN 1363-2.
10.2 Application and control of load
Apply and control the load and restraint in accordance with EN 1363-1.
10.3 Furnace control
Measure and control the furnace temperature and pressure in accordance with EN 1363-1 or EN 1363-2.
10.4 Observations during the test
Monitor the test specimen and make observations of the behaviour of the test specimens in accordance with
EN 1363-1.
10.5 Termination of the test
Terminate the test for one or more reasons given in EN 1363-1.
11 Performance criteria
The criteria by which the performance of the test specimen is judged are given in EN 1363-1.
12 Test report
In addition to the items required by EN 1363-1, the following shall also be included in the test report:
13
BS EN 1365-2:2014
EN 1365-2:2014 (E)
a) reference that the test was carried out in accordance with EN 1365-2;
b) the support and restraint conditions apply to the test specimen.
13 Field of direct application of test results for constructions without glazing
The test results are directly applicable to a similar untested floor or roof construction provided the following is
true:
a) With respect to the structural building member:
- The maximum moments and shear forces, which when calculated on the same basis as the test load, shall
not be greater than those tested.
b) With respect to the ceiling system:
- The size of panels of the ceiling lining may be increased by a maximum of 5 % but limited to a maximum of
50 mm. The length of the grid members can be increased accordingly.
- The total area occupied by fixtures and fittings relative to the area of the ceiling lining is not increased and
the maximum tested opening in the lining is not exceeded.
c) With respect to the cavity:
- The height of the cavity h and the minimum distance d between the ceiling and the structural members (see
Figure 1) are equal to or greater than those tested.
- No material is added to the cavity unless the same amount (in terms of both weight and fire load) of material
was included in the test specimen.
d) With respect to the inclination of roof constructions:
- For trussed rafter roof construction, the inclination of the bottom member (chord) is equal to its tested
inclination with a tolerance of ± 5°.
- For roofs incorporating one or more purlins, tested at an inclination angle of ≤ 10°, the results are valid for
installation in practice under an angle from 0° up to 80°.
°
- For apex or monopitch roof construction as defined in 6.3.2 b) the inclination is ± 15 in accordance with
Table 1.
Table 1 — Inclination for apex or monopitch roofs
14
Tested at α
from the horizontal
Valid for installation
in practice
≤ 10° (nominally 'horizontal')
30°
Any other angles
0° up to 15°
15° up to 45°
°
± 10° from the angle tested up to a limit of 80
BS EN 1365-2:2014
EN 1365-2:2014 (E)
Dimensions in mm
Key
a)
b)
suspended ceiling
self-supported ceiling
c) and d)
1
direct fixed ceiling with insulation in cavity
supporting construction (joist)
2
3
ceiling lining
supporting frame
4
5
insulation
pressure reference line
d
h
distance between ceiling and structural members
height of cavity
Figure 1 — Examples of ceilings
15
BS EN 1365-2:2014
EN 1365-2:2014 (E)
Dimensions in mm
Key
1
mineral wool
2
furnace wall
3
supporting construction
4
plane of furnace thermocouples
5
location of furnace pressure condition
α
inclination angle
Figure 2 — Cross section of a one way pitched roof construction
16
BS EN 1365-2:2014
EN 1365-2:2014 (E)
Dimensions in mm
Key
a)
standard supporting conditions
b)
restrained support conditions
1
rolling support
2
hinge support
3
restrained support
4
furnace wall
Lsup
=
Lexp + up to half the length of the bearing at each side
Lspec
=
Lexp + up to 500 mm at each end
Figure 3 — Illustration of exposed length and span (longitudinal cross section of specimen)
17
BS EN 1365-2:2014
EN 1365-2:2014 (E)
Dimensions in mm
Key
1
loadbearing construction (joist)
2
3
timber floor
mineral wool
4
5
test frame
furnace wall
6
7
composite steel concrete floor
resilient insulating material
a)
cross section
Figure 4 — Example of restraint support condition
18
BS EN 1365-2:2014
EN 1365-2:2014 (E)
Dimensions in mm
Key
ο
thermocouple for average temperature rise
□
thermocouple for maximum temperature rise
e1
≥ 50 mm (thermocouple for average temperature rise, thermocouple for maximum temperature rise in
case of timber beams or joists)
e2
= 50 mm or wb/2 whichever is smaller (thermocouple for average temperature rise)
e3
= 20 mm (thermocouple for maximum temperature rise)
a)
cross section
Figure 5 — Example of thermocouple positions
19
BS EN 1365-2:2014
EN 1365-2:2014 (E)
Annex A
(normative)
Specific requirements for testing floor and roof constructions
incorporating glazing
A.1 General
A floor or roof construction may contain one pane, a substantial number of such panes or it may consist
almost entirely of panes. These may be small framed units or large panes with substantial frames attached to
the roof or floor surround. Under fire conditions the separating element is expected to remain a satisfactory
fire barrier and this requirement applies to glazed and unglazed parts of the system.
The fire resistance of a glazed system is a function of the nature of the glass, the size and aspect ratio of the
panes, the characteristics of the framing members, the method of retention and the expansion provisions.
If the objective of a fire test is to obtain information on a specific system for a particular end use then the
specific construction is used for the test specimen. However, if the intention is to obtain data for a wider
application to other similar constructions then a single test may justify this depending on the inclusion of
certain design features in the test specimen. The applicability of the result to other similar constructions is
given in A.5.
A.2 Test specimen design
The test specimen shall be designed to obtain the widest applicability of the test result when considered in
conjunction with the direct and extended field of application rules.
The following features can only be incorporated in similar constructions provided they were included in the test
specimen.
a)
Non-glazed panels;
b)
Junction(s) between a transom and mullion (‘+’);
c)
Junction(s) of mullion(s) terminating at a transom (‘T’);
d)
Junction(s) between transom(s) and mullion(s) where the mullion(s) is (are) full height and interrupt(s)
transoms;
e)
Jointing systems between glazed elements or between glazed elements and other constructions;
f)
Other constructional features to be evaluated e.g. structures present for safety or security reasons.
The test specimen shall not contain mixtures of different types of construction e.g. different types of glass or
framing members unless this is fully representative of the construction in practice.
For framed systems, the pane with the largest linear dimension shall be located where it will be subjected to
maximum deflection.
NOTE
The maximum deflection is expected to occur between any unrestrained transoms or mullion without junctions.
For butt-jointed systems, the design of the test specimen shall include at least 1 joint, or at least 2 parallel
joints when in practice more than 2 glass panes are adjacent to each other.
20
BS EN 1365-2:2014
EN 1365-2:2014 (E)
A.3 Test specimen instrumentation
A.3.1 General
If the test specimen consists entirely of uninsulated glazing it shall be treated as an uninsulated construction
and no unexposed surface thermocouples need to be attached. It shall only be evaluated with respect to the
integrity criteria and where required, radiation.
If the test specimen has one or more discrete panes of uninsulated glazing, it shall be treated as a partly
insulated construction. The insulated part may be required to provide the necessary thermal insulation for
which purpose the appropriate number of thermocouples shall be provided. No thermocouples are required to
be placed on the uninsulated glass.
If all of the test specimen is made using insulating glass (and frames), it shall be treated as a fully insulated
construction and its performance shall be judged on the basis of compliance with the criteria of integrity and
insulation.
Thermocouples of the type specified in EN 1363-1 shall be attached to the unexposed face of the test
specimen for the purpose of obtaining the average and the maximum surface temperatures. General rules for
the attachment and exclusion of thermocouples given in EN 1363-1 shall apply with the following variations:
A.3.2 Average temperature rise
A.3.2.1
Uniform glazing
For the purposes of measuring the average temperature rise, one thermocouple shall be provided for every
2
1,5 m or part thereof of the specimen. A minimum of two thermocouples for each pane of glass shall be
provided. The two thermocouples shall be positioned at the centre of two quarters of each pane diagonally
opposite each other. Any additional thermocouples shall be evenly distributed over the surface of the pane.
Typical examples are shown in Figures A.1 to A.4.
A.3.2.2
Non-uniform glazing
For test specimens containing non-uniform glazing, i.e. those which contain different discrete areas, each area
shall be individually monitored for average temperature rise as in A.3.2.1.
A.3.3 Maximum temperature rise
A.3.3.1
General
Additional thermocouples shall be attached to the framing members and panes to judge compliance with the
maximum temperature rise criterion as follows.
A.3.3.2
Sloped constructions
a)
at the top horizontal framing member at mid width of the specimen;
b)
at the top horizontal framing member in line with a mullion;
c)
at each type of junction (e.g. ‘T’- or ‘+’-junction) of framing members;
d)
at the vertical framing member on the fixed edge at mid height of the specimen;
e)
at mid height of each free edge, 150 mm in from the edge;
f)
at mid width of a transom;
21
BS EN 1365-2:2014
EN 1365-2:2014 (E)
g)
at mid height of a mullion;
h)
at mid-height of the pane with the largest area, 20 mm from the vertical framing member or the joint.
If the largest pane is not the tallest pane, then another thermocouple shall be placed at mid-height of the
tallest pane, 20 mm from the vertical framing member or the joint;
i)
at mid-width of the pane with the largest area, 20 mm from the horizontal framing member or the joint at
the top edge of the pane. If the largest pane is not the widest pane, then another thermocouple shall be
placed at mid-width of the widest pane, 20 mm from the horizontal framing member or the joint at the top
edge of the pane;
j)
in the top corners of the pane with the largest area, and, additionally in the top corners of the highest
placed pane with the largest area, if this is not the same pane (at least 150 mm in from the free edge).
Typical examples are shown in Figures A.1 and A.2.
Where possible thermocouples shall be placed in the upper half of the test specimen.
In case a framing member is covered with glass, the corresponding thermocouple shall be placed on the glass
(where relevant, 20 mm away from a discontinuity).
A.3.3.3
Horizontal constructions
a)
at mid width of the outer framing members of the specimen;
b)
at each centre junction of the framing members, excepting the outer framing members;
c)
on the centre framing member adjacent to the largest linear glass dimension, at mid width;
d)
on the centre framing member adjacent to the pane with the largest area, at mid width of the longer side;
e)
at mid dimensions and in the corners of the pane with the largest area, 20 mm from the centre framing
members or the joints (at least 150 mm in from the free edge). In case of a single pane, the outer framing
members shall be used accordingly.
If the largest pane is not the pane with the largest linear dimensions, then other thermocouples shall be
placed at mid-height and in the corners of the pane with the largest linear dimensions, 20 mm from the
centre framing members or the joints (at least 150 mm in from the free edge);
f)
at mid span of the free edge, 150 mm in from the edge.
Typical examples are shown in Figures A.3 and A.4.
In case a framing member is covered with glass, the corresponding thermocouple shall be placed on the glass
(where relevant, 20 mm away from a discontinuity).
A.3.4 Deflection
Deflection shall be measured perpendicular to the test specimen.
For simply supported floor or roof specimens the deflection shall be measured at mid-span. For other
supported conditions, the measurements shall be made at the location where the maximum deflections are
expected to occur.
For floors or roofs supported close to one or two edges on a beam, which will deflect during the fire test, the
deflection of these beams shall be measured at mid-span of the beams
22
BS EN 1365-2:2014
EN 1365-2:2014 (E)
A.3.5 Radiation measurement
When there is a requirement to establish the radiation from the unexposed face of the glazing, provision shall
be made to measure the radiation from the unexposed face as given by EN 1363-2.
A.4 Performance criteria
The criteria by which the performance of the test specimen is judged are given in EN 1363-1.
A.5 Field of direct application of test results
A.5.1 General
The results of the fire test are directly applicable to similar constructions where one or more of the changes
listed below are made and the construction continues to comply with the appropriate design code for its
stiffness and stability. Other changes are not permitted.
a) Decrease in the linear dimensions of panes
b) If, for sloped constructions, both portrait and landscape aspect ratio rectangular panes have been tested,
then the height of the landscape pane may be increased and/or the width of the portrait pane may be
increased, subject to:
•
the area of the pane after increasing the linear dimensions shall be less or equal to the average area of
the largest tested landscape and portrait panes, i.e. A ≤ ½ * (Aportrait, max + Alandscape, max),
•
all panes were tested in an identical framing and glazing system,
•
the largest tested width as well as the largest tested height is not exceeded.
c) Decrease in the distance between mullions and/or transoms.
d) Decrease in distance between fixing centres (e.g. fixing of the framing system to the support construction,
and fixing of glass panes in the glazing system)
e) Screwed-on glazing beads, if 'clip-on' beads were incorporated in the test specimen
f) Allowances for expansion if none were incorporated in the test specimen
A.5.2 Shapes of flat glass panes
The internal angle at each corner of the glass panes incorporated in the test may vary by up to ± 15° of the
angles tested, provided the number of corners will not change. The framing members are adapted
accordingly.
A.5.3 Span length
Decrease of span length is allowed but no extension of span is permitted.
A.5.4 Extension of width in direction perpendicular to the span
Test results cover rectangular glazed elements of greater width or replication (two or more glazed elements
connected to each other) of the glazed element, provided:
a)
the framing system is identical to the one tested;
23
