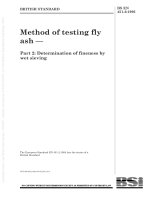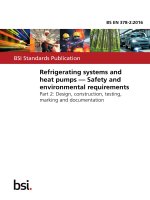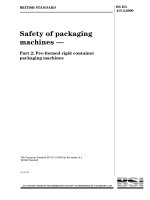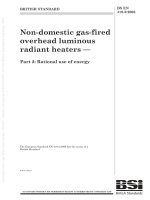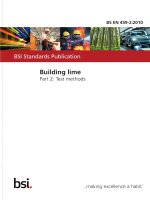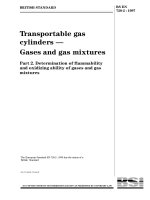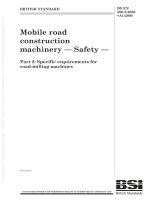Bsi bs en 50600 2 1 2014
Bạn đang xem bản rút gọn của tài liệu. Xem và tải ngay bản đầy đủ của tài liệu tại đây (1.22 MB, 36 trang )
BS EN 50600-2-1:2014
BSI Standards Publication
Information technology -Data
centre facilities and
infrastructures Part 2-1: Building construction
BRITISH STANDARD
BS EN 50600-2-1:2014
National foreword
This British Standard is the UK implementation of EN 50600-2-1:2014.
The UK participation in its preparation was entrusted to Technical
Committee TCT/7, Telecommunications – Installation requirements.
A list of organizations represented on this committee can be obtained on
request to its secretary.
This publication does not purport to include all the necessary provisions of
a contract. Users are responsible for its correct application.
© The British Standards Institution 2014.
Published by BSI Standards Limited 2014
ISBN 978 0 580 75664 1
ICS 35.020; 35.110; 91.140.50
Compliance with a British Standard cannot confer immunity from
legal obligations.
This British Standard was published under the authority of the
Standards Policy and Strategy Committee on 30 April 2014.
Amendments/corrigenda issued since publication
Date
Text affected
BS EN 50600-2-1:2014
EN 50600-2-1
EUROPEAN STANDARD
NORME EUROPÉENNE
EUROPÄISCHE NORM
March 2014
ICS 35.020; 35.110; 91.140.50
English version
Information technology Data centre facilities and infrastructures Part 2-1: Building construction
Technologies de l’information Installation et infrastructures des centres
de traitement de données Partie 2-1: Construction des bâtiments
Informationstechnik Einrichtungen und Infrastrukturen von
Rechenzentren Teil 2-1: Gebäudekonstruktion
This European Standard was approved by CENELEC on 2014-01-06. CENELEC members are bound to
comply with the CEN/CENELEC Internal Regulations which stipulate the conditions for giving this European
Standard the status of a national standard without any alteration.
Up-to-date lists and bibliographical references concerning such national standards may be obtained on
application to the CEN-CENELEC Management Centre or to any CENELEC member.
This European Standard exists in three official versions (English, French, German). A version in any other
language made by translation under the responsibility of a CENELEC member into its own language and
notified to the CEN-CENELEC Management Centre has the same status as the official versions.
CENELEC members are the national electrotechnical committees of Austria, Belgium, Bulgaria, Croatia,
Cyprus, the Czech Republic, Denmark, Estonia, Finland, Former Yugoslav Republic of Macedonia, France,
Germany, Greece, Hungary, Iceland, Ireland, Italy, Latvia, Lithuania, Luxembourg, Malta, the Netherlands,
Norway, Poland, Portugal, Romania, Slovakia, Slovenia, Spain, Sweden, Switzerland, Turkey and the United
Kingdom.
CENELEC
European Committee for Electrotechnical Standardization
Comité Européen de Normalisation Electrotechnique
Europäisches Komitee für Elektrotechnische Normung
CEN-CENELEC Management Centre: Avenue Marnix 17, B - 1000 Brussels
© 2014 CENELEC -
All rights of exploitation in any form and by any means reserved worldwide for CENELEC members.
Ref. No. EN 50600-2-1:2014 E
EN 50600-2-1:2014
BS EN 50600-2-1:2014
–2–
Contents
Foreword ........................................................................................................................................................... 4
Introduction ....................................................................................................................................................... 5
1
Scope ....................................................................................................................................................... 7
2
Normative references............................................................................................................................. 7
3
Terms, definitions and abbreviations .................................................................................................. 8
3.1
Terms and definitions ............................................................................................................................ 8
3.2
Abbreviations ......................................................................................................................................... 9
4
Conformance .......................................................................................................................................... 9
5
Location .................................................................................................................................................. 9
5.1
Assessment of location ......................................................................................................................... 9
5.2
Geographical location.......................................................................................................................... 10
5.3
Natural environment ............................................................................................................................ 10
5.4
Adjacencies .......................................................................................................................................... 10
5.5
Infrastructure factors ........................................................................................................................... 11
6
Site configuration ................................................................................................................................. 11
6.1
General .................................................................................................................................................. 11
6.2
Site selection ........................................................................................................................................ 12
6.3
Assessment of existing premises ...................................................................................................... 13
6.4
Utilities .................................................................................................................................................. 13
6.5
Access routes ....................................................................................................................................... 13
6.6
Deliveries .............................................................................................................................................. 14
6.7
Parking .................................................................................................................................................. 14
6.8
Exterior installations ............................................................................................................................ 14
6.9
Perimeter ............................................................................................................................................... 15
7
Building construction .......................................................................................................................... 15
7.1
Building structure ................................................................................................................................ 15
7.2
Foundations .......................................................................................................................................... 16
7.3
Exterior walls ........................................................................................................................................ 16
7.4
Interior walls providing boundaries of Protection Class ................................................................. 17
7.5
Roofs ..................................................................................................................................................... 17
7.6
Rain water drainage ............................................................................................................................. 18
7.7
Floors and Ceilings .............................................................................................................................. 18
7.8
Corridors and doors............................................................................................................................. 19
8
Data centre spaces and access routes .............................................................................................. 19
8.1
Accommodation ................................................................................................................................... 19
8.2
Protection .............................................................................................................................................. 21
8.3
Floors .................................................................................................................................................... 22
8.4
Ceilings ................................................................................................................................................. 23
8.5
Access to data centre spaces ............................................................................................................. 23
8.6
Vapour density ..................................................................................................................................... 23
–3–
EN 50600-2-1:2014
BS EN 50600-2-1:2014
9
Fire compartments, fire barriers and fire suppression systems ..................................................... 24
9.1
General .................................................................................................................................................. 24
9.2
Fire barriers .......................................................................................................................................... 24
9.3
Fire compartments for gaseous extinguishing systems ................................................................. 25
9.4
Fire suppression .................................................................................................................................. 25
10
Building configurations ....................................................................................................................... 26
10.1 Design phase ........................................................................................................................................ 26
10.2 Inter-relationship of functional spaces .............................................................................................. 26
Annex A (normative) Additional requirements and recommendations .................................................... 28
A.1
Utilities .................................................................................................................................................. 28
A.2
Personnel entrance and lobby ............................................................................................................ 28
A.3
Docking bay .......................................................................................................................................... 28
A.4
Other rooms .......................................................................................................................................... 28
Annex B (informative) Physical protection against external hazards ....................................................... 29
B.1
General .................................................................................................................................................. 29
B.2
Building codes ...................................................................................................................................... 29
B.3
Protection for IT equipment and data storage .................................................................................. 29
Bibliography .................................................................................................................................................... 31
Figures
Figure 1 — Schematic relationship between the EN 50600 standards ....................................................... 6
Figure 2 — Site of a Data Centre ................................................................................................................... 12
Tables
Table 1 — Load capacity guidance ............................................................................................................... 22
EN 50600-2-1:2014
BS EN 50600-2-1:2014
–4–
Foreword
This document (EN 50600-2-1:2014) has been prepared by CLC/TC 215 “Electrotechnical aspects of
telecommunication equipment”.
The following dates are fixed:
•
•
latest date by which this document has
to be implemented at national level by
publication of an identical national
standard or by endorsement
latest date by which the national
standards conflicting with this
document have to be withdrawn
(dop)
2015-01-06
(dow)
2015-01-06
Attention is drawn to the possibility that some of the elements of this document may be the subject of patent
rights. CENELEC [and/or CEN] shall not be held responsible for identifying any or all such patent rights.
This document has been prepared under a mandate given to CENELEC by the European Commission and
the European Free Trade Association.
–5–
EN 50600-2-1:2014
BS EN 50600-2-1:2014
Introduction
The unrestricted access to internet-based information demanded by the information society has led to an
exponential growth of both internet traffic and the volume of stored/retrieved data. Data centres are housing
and supporting the information technology and network telecommunications equipment for data processing,
data storage and data transport. They are required both by network operators (delivering those services to
customer premises) and by enterprises within those customer premises.
Data centres need to provide modular, scalable and flexible facilities and infrastructures to easily
accommodate the rapidly changing requirements of the market. In addition, energy consumption of data
centres has become critical both from an environmental point of view (reduction of carbon footprint) and with
respect to economical considerations (cost of energy) for the data centre operator.
The implementation of data centres varies in terms of:
a) purpose (enterprise, co-location, co-hosting, or network operator facilities);
b) security level;
c) physical size;
d) accommodation (mobile, temporary and permanent constructions).
The needs of data centres also vary in terms of availability of service, the provision of security and the
objectives for energy efficiency. These needs and objectives influence the design of data centres in terms of
building construction, power distribution, environmental control and physical security. Effective management
and operational information is required to monitor achievement of the defined needs and objectives.
This series of European Standards specifies requirements and recommendations to support the various
parties involved in the design, planning, procurement, integration, installation, operation and maintenance of
facilities and infrastructures within data centres. These parties include:
1)
owners, facility managers, ICT managers, project managers, main contractors;
2)
consultants, architects, building designers and builders, system and installation designers;
3)
facility and infrastructure integrators, suppliers of equipment;
4)
installers, maintainers.
At the time of publication of this European Standard, EN 50600 series will comprise the following standards:
EN 50600-1: Information technology — Data centre facilities and infrastructures — Part 1: General concepts;
EN 50600-2-1: Information technology — Data centre facilities and infrastructures — Part 2-1: Building
construction;
EN 50600-2-2: Information technology — Data centre facilities and infrastructures — Part 2-2: Power
distribution;
EN 50600-2-3: Information technology — Data centre facilities and infrastructures — Part 2-3: Environmental
control;
EN 50600-2-4: Information technology — Data centre facilities and infrastructures — Part 2-4:
Telecommunications cabling infrastructure;
EN 50600-2-1:2014
BS EN 50600-2-1:2014
–6–
EN 50600-2-5: Information technology — Data centre facilities and infrastructures — Part 2-5: Security
systems;
EN 50600-2-6: Information technology — Data centre facilities and infrastructures — Part 2-6: Management
and operational information.
The inter-relationship of the standards within the EN 50600 series is shown in Figure 1.
EN 50600-2-1
Building construction
EN 50600-2-2
Power distribution
EN 50600-1
General concepts
EN 50600-2-3
Environmental control
EN 50600-2-4
Telecommunications
cabling infrastructure
EN 50600-2-5
Security systems
EN 50600-2-6
Management and
operational information
Figure 1 — Schematic relationship between the EN 50600 standards
EN 50600-2-X standards specify requirements and recommendations for particular facilities and
infrastructures to support the relevant classification for “availability”, “physical security” and “energy efficiency
enablement” selected from EN 50600-1.
This European Standard addresses the building design of data centres; it addresses security issues from a
constructional point of view, whereas EN 50600-2-5 specifies the pertinent security system requirements of
those facilities and infrastructures (in accordance with the requirements of EN 50600-1).
This European Standard is intended for use by and collaboration between architects, building designers and
builders, system and installation designers.
This series of European Standards does not address the selection of information technology and network
telecommunications equipment, software and associated configuration issues.
–7–
EN 50600-2-1:2014
BS EN 50600-2-1:2014
1 Scope
This European Standard addresses the construction of buildings and other structures which provide
accommodation for data centres based upon the criteria and classification for “physical security” within
EN 50600-1 in support of availability.
This European Standard specifies requirements and recommendations for the following:
a)
location and site selection;
b)
building construction;
c)
building configuration;
d)
fire protection;
e)
quality construction measures.
Safety and electromagnetic compatibility (EMC) requirements are outside the scope of this European
Standard and are covered by other standards and regulations. However, information given in this European
Standard may be of assistance in meeting these standards and regulations.
Conformance of data centres to the present document is covered in Clause 4.
2 Normative references
The following documents, in whole or in part, are normatively referenced in this document and are
indispensable for its application. For dated references, only the edition cited applies. For undated references,
the latest edition of the referenced document (including any amendments) applies.
EN 12825:2001, Raised access floors
EN 15004-1, Fixed firefighting systems — Gas extinguishing systems — Part 1: Design, installation and
maintenance (ISO 14520-1:2006, modified)
EN 50174-1, Information technology — Cabling installation — Part 1: Installation specification and quality
assurance
EN 50174-3, Information technology — Cabling installation — Part 3: Installation planning and practices
outside buildings
EN 50310, Application of equipotential bonding and earthing in buildings with information technology
equipment
EN 50600-1:2012, Information technology — Data centre facilities and infrastructures — Part 1: General
concepts
EN 50600-2-2, Information technology — Data centre facilities and infrastructures — Part 2-2: Power
distribution
EN 50600-2-3 1), Information technology — Data centre facilities and infrastructures — Part 2-3:
Environmental control
———————
1) Draft for formal vote under preparation.
EN 50600-2-1:2014
BS EN 50600-2-1:2014
–8–
EN 50600-2-4 2), Information technology — Data centre facilities and infrastructures — Part 2-4:
Telecommunications cabling infrastructure
EN 50600-2-5 3), Information technology — Data centre facilities and infrastructures — Part 2-5: Security
systems
EN 62305 (all parts), Protection against lightning (IEC 62305, all parts)
3 Terms, definitions and abbreviations
3.1 Terms and definitions
For the purposes of this document, the terms and definitions in EN 50600-1 and the following apply.
3.1.1
access floor
system consisting of completely removable and interchangeable floor panels that are supported on
adjustable pedestals connected by stringers to allow the area beneath the floor to be used by building
services
3.1.2
access provider
operator of any facility that is used to convey telecommunications signals to and from a customer premises
3.1.3
building entrance facility
facility that provides all necessary mechanical and electrical services for the entry of telecommunications
cables into a building and which may allow for transition from external to internal cable
[SOURCE: EN 50600-1:2012, 3.1.2 and EN 50173-1:2011, 3.1.17]
3.1.4
modular construction
method which uses standardized prefabricated construction elements with the possibility to add extra
elements when more space is required
3.1.5
pathway
defined route for different media between identified points
Note 1 to entry:
Examples for media are bus bars, cables, conduits, ducts, pipes.
3.1.6
plenum
compartment or chamber to which one or more air ducts are connected and that forms part of the air
distribution system
3.1.7
room in room
construction method to have a physically independent chamber (walls and ceiling) in a new or existing
building
———————
2) Circulated for CENELEC enquiry.
3) Draft for CENELEC enquiry under preparation.
–9–
EN 50600-2-1:2014
BS EN 50600-2-1:2014
Note 1 to entry:
Room in room can provide high level fire rating, water tightness, smoke tightness and intrusion
protection required for IT environments.
3.2 Abbreviations
For the purposes of this document the following abbreviations apply:
DC
Direct Current
HVAC
Heating, Ventilation, Air Conditioning
IT
Information Technology
4 Conformance
For a data centre to conform to this European Standard:
a)
its location shall have been selected following a site assessment as required in Clause 5;
b)
it shall comply with the site requirements of Clause 6;
c)
it shall meet the building construction requirements of Clause 7 where the data centre spaces are within
buildings;
d)
it shall meet the building configuration requirements detailed in Clause 8;
e)
it shall meet the fire protection requirements of Clause 9;
f)
it shall meet the quality construction measures of Clause 10;
g)
local regulations, including safety, shall be met.
5 Location
5.1 Assessment of location
5.1.1 Requirements
The location of a site for a data centre can be assessed either for a “green field” construction of a new data
centre or the evaluation of an existing site. The location shall be assessed against the following criteria:
a)
geographical location (see 5.2);
b)
natural environment (see 5.3);
c)
adjacencies (see 5.4);
d)
infrastructural factors (see 5.5);
e)
budgetary factors such as site costs and cost to bring utilities to the site;
f)
local regulation issues.
Personnel factors (operational personnel, security personnel) are not covered in this clause.
EN 50600-2-1:2014
BS EN 50600-2-1:2014
– 10 –
5.1.2 Recommendations
None.
5.2 Geographical location
5.2.1 Requirements
The elevation above sea level can have a direct influence on the performance of technical equipment and
shall be considered.
5.2.2 Recommendations
The choice of a location of a new data centre should consider:
a) assessment of its impact on the environment;
b) any opportunities to take advantage of renewable sources of energy (e.g. wind, solar, aerothermal,
geothermal, hydrothermal and ocean energy, hydropower, biomass, landfill gas, sewage treatment plant
gas and biogases).
5.3 Natural environment
5.3.1 Requirements
An environmental risk analysis shall be conducted which, as a minimum, considers the following items:
a)
flooding;
b)
active seismic zones;
c)
high wind velocities;
d)
air contamination by natural causes (volcanic activities, etc.);
e)
near to coast lines;
f)
lower than sea level;
g)
on special purpose flood plains.
Where the placement of a data centre in a location with negative environmental influences is unavoidable,
these influences shall be mitigated by protective constructional, technical, and/or organizational measures.
5.3.2 Recommendations
None.
5.4 Adjacencies
5.4.1 Requirements
A risk analysis shall be conducted which, as a minimum, considers adjacency to the following items:
a)
facilities storing, processing or in other ways dealing with nuclear, explosive, flammable or toxic
substances or other hazardous materials;
– 11 –
EN 50600-2-1:2014
BS EN 50600-2-1:2014
b)
transportation arteries like waterways, highways, railway tracks, flight paths;
c)
sources of vibration, e.g. hammer mills, railroad tracks;
d)
electromagnetic interference, created by e.g. high-voltage lines, transmitter stations;
e)
places of public interest, gatherings or political targets;
f)
tall and unstable installations that could damage the data centre if they collapsed;
g)
other not related or non-essential operations (e.g. uncontrolled operations in multi-tenant premises).
Where the placement of a data centre in a location with negative infrastructural influences is
unavoidable, these influences shall be mitigated by protective constructional, technical, and/or
organizational measures.
5.4.2 Recommendations
It is important to ensure that sufficient space is provided around the area or the building to enable the
creation of buffer zones and a secure perimeter.
Data centres should be located adjacent to potentially advantageous infrastructure or installations including,
but not limited to, the following:
a) emergency response services;
b) vendor support and service personnel;
c) monitoring stations of external security providers.
5.5 Infrastructure factors
5.5.1 Requirements
Consideration shall be given to access to all the utility supplies (e.g. electricity, telecommunications
infrastructure, water, sewage and gas) that will be required over the intended lifetime of the data centre in
terms of:
a)
accessibility (existence of utility services);
b)
redundancy (services originating from different sources);
c)
availability (reliability based on historical trends, if available);
d)
capacity (e.g. electricity: short circuit current; water: pressure and flow; sewage: sizing).
5.5.2 Recommendations
Under consideration.
6 Site configuration
6.1 General
EN 50600-1 contains a schematic representation of the typical spaces required by a data centre within a
building. Figure 2 provides a simplified schematic and shows an example of the Protection Classes of
EN 50600-2-1:2014
BS EN 50600-2-1:2014
– 12 –
EN 50600-1 applied to the spaces of the data centre. The data centre is shown within Protection Class 2 and
the protection increases as the importance of the facilities and infrastructure accommodated by the spaces
increases.
Protection
Class 1
General office space
Protection
Class 2
Personnel entrance to data centre
Docking bay
Storage space
Protection
Class 3
Telecommunications space
Electrical space
Mechanical space
Holding space
Testing space
Control room space
Data centre office space
Protection
Class 4
Main distributor space
Computer room space
Figure 2 — Site of a Data Centre
6.2 Site selection
6.2.1 Requirements
The size and shape of a new site shall be suitable to accommodate the intended functions.
A site survey shall be commissioned to include both surface and geotechnical aspects. The results of the
survey shall be relevant (i.e. based on current information).
The geotechnical survey shall include the following which would influence the construction and operation of
the data centre:
a)
buried cavities (natural or man-made) and buried utility infrastructures;
b)
measurements, and expected variations of, soil resistivity and ground water conditions;
c)
presence of contamination.
The site survey report shall be used to assist in the design of:
– 13 –
EN 50600-2-1:2014
BS EN 50600-2-1:2014
1)
foundation configurations (taking account of any load increases due to possible building growth);
2)
drainage infrastructure.
The design of earthing connections shall be based on the soil resistivity information produced by the
geotechnical survey.
The site survey shall consider any need to provide spaces for support equipment such as underground fuel
tanks (diesel or natural gas) to supply the generator(s), HVAC heat rejection systems, etc.
The selection of a site shall take into account any restrictions that may exist concerning land use and
environmental impact aspects of any hydrocarbon emissions and sound generation and that could restrict
fuel storage and generator operation.
6.2.2 Recommendations
The design of adequate drainage and foundation systems that will be required over the intended lifetime of
the building should be based on the information provided by the geotechnical survey and should take into
account possible future expansion.
6.3 Assessment of existing premises
6.3.1 Requirements
The suitability of the existing premises shall be determined by a risk analysis which reflects the specific
needs of the proposed data centre which includes the assessment of criteria of Clause 5. An existing survey
may be referred to if the documents are not older than 6 months. An existing risk analysis shall only be
referred to if conducted with a similar objective (see Clause 5).
6.3.2 Recommendations
Under consideration.
6.4 Utilities
6.4.1 Requirements
The provision of external utilities to the premises shall be adequate for the intended availability class of the
data centre as defined in EN 50600-1.
Documentation shall be collated, which allows the risk to data centre operation arising from utility
infrastructures to be assessed.
A composite utilities plan showing all underground and above ground utilities shall be provided.
6.4.2 Recommendations
None.
6.5 Access routes
6.5.1 Requirements
The number of access routes to the site shall take into account the risk of blockage which may affect the
delivery of labour and materials to the data centre. The design and construction of access routes shall
consider expected loads and dimensions of vehicles.
EN 50600-2-1:2014
BS EN 50600-2-1:2014
– 14 –
6.5.2 Recommendations
A secondary access route should be considered.
6.6 Deliveries
6.6.1 Requirements
The docking bay shall be designed to accommodate the largest items expected to be delivered or removed
from the data centre during operation.
6.6.2 Recommendations
The docking bay should provide protection against precipitation.
6.7 Parking
6.7.1 Requirements
Parking restrictions related to security are detailed in EN 50600-2-5.
6.7.2 Recommendations
Consideration should be given to any additional parking facilities which would be necessary during
emergency situations including those involving disaster recovery scenarios.
6.8 Exterior installations
6.8.1 Underground facilities
6.8.1.1 Requirements
Vehicular traffic shall not be routed over underground facilities unless they are protected by appropriate slabs
installed above the facility.
Above ground exterior installations adjacent to access routes shall be protected.
The requirement for visual or acoustic screening of exterior installations shall be assessed.
6.8.1.2 Recommendations
Underground fuel storage tanks should be installed in proximity to the generator(s) but outside of potential
future building expansion areas.
Pumps and refill station should be positioned at the boundary of the Protection Zone 1 (see EN 50600-2-5)
to avoid the necessity for access of fuel vehicles to the site. The area for the fuel storage tanks should be
located outside of potential future building expansion areas.
6.8.2 Telecommunications cabling
6.8.2.1 Requirements
See EN 50174-3 for requirements relevant to information technology cabling installations outside buildings.
All routes where conflicts could occur shall be clearly indicated on all plans and relevant details shall be
mentioned.
– 15 –
EN 50600-2-1:2014
BS EN 50600-2-1:2014
6.8.2.2 Recommendations
None.
6.9 Perimeter
6.9.1 Requirements
The perimeter of the date centre shall be provided in accordance with the outcome of the risk analysis in
EN 50600-2-5.
6.9.2 Recommendations
A data centre site may be completely or partly surrounded by a fence or wall. The number and functionality
of gates and entrances for personnel and vehicles should be minimized and secured according to the level of
security chosen (see EN 50600-2-5).
The exterior areas should be maintained and buffer zones created to minimize disturbance to or by
neighbours.
7 Building construction
7.1 Building structure
7.1.1 General
7.1.1.1 Requirements
The design of, and the materials used in the construction of the structure protecting the data centre spaces,
facilities and infrastructures shall be of a design that does not compromise the desired availability class
based upon the risk assessment of external environmental events identified in Clause 5 and security
requirements of EN 50600-2-5.
The requirement for unobstructed clearance above any floor slabs in areas within the structure reserved for
data centre spaces shall be determined based on the environmental control concept from EN 50600-2-3 and
other infrastructure details such as cabinet heights, the requirements of access flooring and of pathways.
7.1.1.2 Recommendations
It should be noted, that data centres typically require a higher physical protection level than is specified by
local building regulations.
7.1.2 Load-bearing structure
7.1.2.1 Requirements
The load bearing structure shall be designed to support the anticipated point and distributed loading for the
intended life of the data centre. Consideration shall be given to requirements for expansion.
7.1.2.2 Recommendations
None.
EN 50600-2-1:2014
BS EN 50600-2-1:2014
– 16 –
7.1.3 Building materials and finishes
7.1.3.1 Requirements
The use of fire resistant materials is required.
All open or rough surfaces shall be sealed to prevent dust or chemically-active particles being distributed by
the constant airflow in air conditioned spaces.
The design of, and the materials used to construct, spaces intended to contain gaseous fire extinguishing
systems shall provide the required level of air-tightness.
The design of, and the materials used to construct, spaces that have an identified risk of flooding shall
provide the required level of watertightness.
Building materials shall be selected which minimize the particulate matter produced during construction,
operation or alterations.
Building materials shall be selected to minimise mould growth and rodent damage.
Building materials shall be selected to minimise repetitive maintenance tasks.
The amount of insulation shall consider both the ambient environmental conditions and technical equipment
heat rejection.
7.1.3.2 Recommendations
Prefabricated modular construction elements can be selected based on the criteria in 7.1.3.1. Materials
should be selected to minimise the emission of toxic gases and smoke during combustion.
The building should be insulated to minimize operating cost.
7.2 Foundations
7.2.1 Requirements
Any foundations used to support the structure(s) accommodating the data centres spaces shall take into
consideration the result of the site survey (see 6.2). When looking into a floor below grade level, water
infiltration issues shall be considered, including height below surrounding drainage systems, secure,
continuous vapour barriers, water and vapour extraction systems.
The layout of the building’s foundation and structure shall incorporate the earthing and bonding system as
protection against lightning and electromagnetic interference. The design may vary according to the required
Lightning Protection Level (LPL) and to the site parameters. See EN 50600-2-2 and the EN 62305 series.
7.2.2 Recommendations
The design strength and extent of any foundations should consider any forecast expansion of the data centre
spaces (vertical or lateral).
7.3 Exterior walls
7.3.1 Requirements
Requirements for Protection Class boundaries and access at them are specified in EN 50600-2-5.
– 17 –
EN 50600-2-1:2014
BS EN 50600-2-1:2014
Where exterior walls provide the boundary of Protection Class 1, they shall either be designed to be resistant
to the predicted external climatic conditions during the lifetime of the enclosed data centre spaces or the
construction of the boundaries of Protection Class 2 shall take into account the need for the repair of the
exterior walls.
Where exterior walls provide the boundary of Protection Class 2, they shall be designed to be resistant to the
predicted external climatic conditions during the lifetime of the enclosed data centre spaces.
Where exterior walls provide the boundary of Protection Classes 1 or 2, the number of openings shall be
minimised consistent with the access requirements during both operation and emergency situations.
The position and size of openings that will provide pressure relief for gaseous fire suppression systems shall
be addressed in the design phase.
7.3.2 Recommendations
Recommendations for Protection Class boundaries and access at them are given in EN 50600-2-5.
7.4 Interior walls providing boundaries of Protection Class
7.4.1 Requirements
Requirements for Protection Class boundaries and access at them are specified in EN 50600-2-5. The
number of openings at these boundaries shall be minimised consistent with the access requirements during
both operation and emergency situations.
Interior walls shall provide the desired degree of physical security against internal fire and internal
environmental events. Interior non-load bearing walls shall be constructed in a way to allow for modifications
while at the same time provide the required protection against intrusion. See EN 50600-2-5. Openings in
walls and doors in transportation routes shall be of sufficient width and height to allow for the largest pieces
of equipment expected to be transported.
If the wall constitutes a fire barrier then any penetrations shall meet the requirements of Clause 9.
All doors shall be fitted at minimum with a mechanical security lock.
7.4.2 Recommendations
Recommendations for Protection Class boundaries and access at them are specified in EN 50600-2-5.
7.5 Roofs
7.5.1 General
7.5.1.1 Requirements
Where a roof covers, directly or indirectly, any data centre spaces, the roof and its sub-structure (i.e.
drainage channels) shall be designed and constructed to protect the data centre spaces from predicted
external climatic conditions and from air-borne debris.
The design of sub-structures of the roof shall take into account the need for the repair of the roof and shall
provide the required protection during the repair process.
The construction of the roof and its sub-structure shall be capable of supporting any additional loads created
by, and provide permanent access to, any elements of the data centre facilities and infrastructures that are to
be accommodated at roof level.
EN 50600-2-1:2014
BS EN 50600-2-1:2014
– 18 –
The requirements for visual screening of roof-top facilities and infrastructure shall be included in any
calculations of loads to be supported.
Aesthetics are not a prime requirement for a data centre project. In some cases architectural features such
as rooftop HVAC equipment screening can be necessary.
Where the roof acts as a Protection Class boundary, it shall meet the requirements of EN 50600-2-5.
Openings in roofs shall be protected against unauthorized access and external environmental events in
accordance with EN 50600-2-5. Openings in roofs shall maintain the intended function of the roof.
7.5.1.2 Recommendations
Under consideration.
7.6 Rain water drainage
7.6.1 Requirements
The roof and any sub-structure for the drainage of rain water from the roof or elsewhere shall be designed
and constructed:
a)
to avoid accumulation of rain water which could affect data centre spaces;
b)
to ensure that all rain water is carried through a drainage system of appropriate capacity.
The drainage system shall be designed and constructed to facilitate inspection, cleaning and repair.
The routing of drainage systems shall respect Protection Class boundaries in accordance with
EN 50600-2-5.
7.6.2 Recommendations
None.
7.7 Floors and Ceilings
7.7.1 General
7.7.1.1 Requirements
Within data centres spaces containing telecommunications equipment the requirements of EN 50310 and
EN 50174-1 shall be applied in relation to functional bonding structures and electro-static discharge
respectively.
7.7.1.2 Recommendations
Flooring in spaces designated for human occupation should be selected to minimise noise. Flooring in
testing and holding spaces should have similar properties to that installed in the computer room space.
Flooring in secondary areas, i.e. storage, corridors, etc. can be of lesser conductivity.
– 19 –
EN 50600-2-1:2014
BS EN 50600-2-1:2014
7.7.2 Access floors
7.7.2.1 Requirements
Where used access floors shall be in accordance with EN 12825:2001, grade 5. They are highly unlikely to
be used in a docking bay.
Where the finished floor height is above 500 mm independent standing steel grid floors shall be considered.
The assembly shall be levelled and locked at a selected height, requiring deliberate action to change height
setting and preventing vibrating displacement. The assembly shall provide a range of adjustment
from ± 5 mm.
The edge trim for the tile coverings shall be bonded to the panel surface and flush with the surface covering.
Ventilation panels shall be selected to provide the required airflow. Ventilation panels shall support the same
load as solid panels.
7.7.2.2 Recommendations
None.
7.8 Corridors and doors
7.8.1 Requirements
Access routes along which equipment and other goods are to be delivered to and from the data centre
spaces shall be of sufficient width and height to allow for the largest pieces of equipment expected to be
transported. Doors shall have no door sill and double doors shall have no centre post.
The fire rating of all data centre doors shall be minimum 1 h; the fire rating of all doors between different
security zones and doors leading to information technology rooms, computer rooms, communication rooms
and technical rooms shall be minimum 2 h. All doors shall be smoke-tight if early smoke detection systems
are being used.
7.8.2 Recommendations
Doors within access routes along which equipment and other goods are to be delivered to and from the data
centre spaces should provide a minimum clearance of 2,4 m. Consideration should be given to the need for
double width doors.
A combined freight and passenger lift is acceptable based on building size and occupancy. Being part of the
transportation route, the size of the cabin should allow for large IT and technical components. For the height
and width of a freight lift door, the criteria of interior wall openings apply. The load bearing capacity of the lift
cabin should be minimum 1 500 kg. The material inside the lift cabin should be scratch resistant, e.g.
brushed stainless steel.
8 Data centre spaces and access routes
8.1 Accommodation
8.1.1 General
The number and types of data centre spaces depends upon the size and complexity of the data centre.
Consideration should be given to modular construction methods which enable future expansion.
EN 50600-2-1:2014
BS EN 50600-2-1:2014
– 20 –
8.1.2 Requirements
The provision of on-site monitoring and/or management functionality shall be considered for all data centres.
Consideration shall be given to locating toilet facilities in such a way as to minimise the requirements that the
personnel has to cross the boundaries of Protection Classes.
8.1.3 Recommendations
The accommodation of data centre spaces should consider the impact of:
a)
new technologies (flexibility);
b)
adaptation to changing parameters (adaptability);
c)
increasing demands for space (scalability).
The spatial relationship between the different data centre spaces should facilitate the overall operation based
on adjacency factors.
The floor plan should minimize the amount of demolition during any expansion phase.
The organisation of the building, the room program and floor layout should mirror the functional and security
requirements of data centre operations. For the supply of the building with utility and data services this
includes redundant and separate entrance rooms for telecommunication links, fuel lines, water and sewage.
For the technical operation of the building this includes spaces for electrical and mechanical systems.
8.1.4 Data centre spaces
8.1.4.1 Control room space
The control room space typically houses computer system and network traffic monitors, and increasingly
building automation systems and security systems monitoring equipment.
As needed, office(s) and meeting rooms should be provided adjacent to the control room space for
supervisory functions and to form an emergency trouble-shooting area.
8.1.4.2 Computer room space
8.1.4.2.1 Requirements
The computer room space shall be designed to provide adequate space for initial and predicted quantities of
IT equipment and support equipment. Cabinets, racks and frames shall be aligned in rows to create aisles.
Factors to determine the location of a computer room space include:
a)
proximity to power to reduce lengths of bus bars or cabling,
b)
proximity to mechanical distribution rooms to reduce length of pipes and air ducts,
c)
proximity to the communications distribution point (carrier entrance rooms) of the building.
8.1.4.2.2 Recommendations
2
Computer rooms should not exceed 600 m and row length should not exceed 20 cabinets, racks or frames.
The arrangement of the rows should follow the ‘cold aisle / hot aisle’ methodology. Where this is applied:
– 21 –
EN 50600-2-1:2014
BS EN 50600-2-1:2014
a)
the fronts of the cabinets shall face each other in a ‘cold aisle’;
b)
the rears of the cabinets shall face each other in a ‘hot aisle’;
c)
for reasons of energy efficiency, maximum effort shall be made to prevent mixing of cool input air with
hot exhaust air and to allow the shortest path possible for hot return air flowing back to the air
conditioning units. See also EN 50600-2-3.
8.1.4.3 Electrical space
Under consideration.
8.1.4.4 Mechanical space
Under consideration.
8.1.4.5 Telecommunications space
Under consideration.
8.1.4.6 Storage space
Under consideration.
8.1.4.7 Testing and holding spaces
Under consideration.
8.1.4.8 Docking bay
Under consideration.
8.1.4.9 General office space
Office areas should be at or near the main building entrance on the building perimeter to allow outside
visibility.
8.2 Protection
8.2.1 Requirements
Where the accommodation of the data centre spaces and pathways connecting them lies wholly or in part
below the predicted range of ground water level or is at identified risk of flooding then water infiltration issues
shall be considered including:
a)
height below surrounding drainage systems;
b)
secure, continuous vapour barriers;
c)
water and vapour extraction systems.
8.2.2 Recommendations
None.
EN 50600-2-1:2014
BS EN 50600-2-1:2014
– 22 –
8.3 Floors
8.3.1 General
8.3.1.1 Requirements
During the design phase the requirements for floor loading (including the weight of any access floors) in data
centre spaces, and in access routes to those spaces, shall be determined.
Table 1 provides guidance on such loads.
Table 1 — Load capacity guidance
Load capacity guidance
Floor loads
Ceiling
loads
Data centre spaces and access routes to those spaces
Other spaces
Electrical and
mechanical spaces
Computer room
Docking bay
Lifts
Uniform load (min)
5 kN/m2
12 kN/m2
20 kN/m2
-
Point load (min)
2,0 kN
5,0 kN
7,5 kN
1,5 kN
1,5 kN/m2
2,5 kN/m2
3,0 kN/m2
-
Hanging load (min)
The floors and flooring materials shall be capable of supporting the required static and dynamic loads.
Flooring materials shall to be resistant to the expected levels of abrasion.
8.3.1.2 Recommendations
Future expansion should be considered when determining the finished floor elevation.
8.3.2 Access floors
8.3.2.1 Requirements
The need for an access floor within any data centre space shall be considered during the design phase since
it affects delivery of the infrastructures and any decision may be practically non-reversible.
Where it is desired to accommodate the pathways of the data centre infrastructures (power, environmental
control and telecommunications cabling) beneath the equipment they service then an access floor shall be
used in accordance with this sub-clause.
Access floors shall consist of interchangeable square or rectangular panels selected to meet specific load
requirements, conforming to EN 12825. Panels shall be supported by adjustable pedestal assemblies which
positively locate, engage and secure panels and which accommodate horizontal stringers. The pedestals are
fixed to the floor with glue and/or bolts.
8.3.2.2 Recommendations
PVC is not recommended as flooring material. Stringers should be bolted. The access floor should have a
minimum clear height of 500 mm above the slab. Where, during the anticipated life of the data centre, the
environmental control concept or the distribution of infrastructure precludes the installation of a 500 mm
access floor, consideration should be given to access floor heights in excess of this height.
– 23 –
EN 50600-2-1:2014
BS EN 50600-2-1:2014
8.4 Ceilings
8.4.1 Requirements
During the design phase an assessment of the ceiling loading requirements in data centre spaces shall be
made.
Table 1 provides guidance on such loads.
Where suspended ceilings are installed in data centre spaces, a ceiling system constructed from nonparticulating materials shall be installed.
8.4.2 Recommendations
The minimum clear height of computer rooms between finished floor to ceiling or ceiling beams depends on
the environmental control concept and other infrastructure details (e.g. raised floor, overhead cabling) and
should be a minimum of 3,0 m.
In rooms conditioned by freely circulated air the underside of the ceiling should be even without any beams
etc. If beams are present, they should run parallel to the air-flow in order not to present any obstruction to air
circulation. If beams run in a right angle to the air-flow, a suspended ceiling should be considered.
Suspended ceiling systems should also be considered in areas permanently occupied by personnel (control
centre, offices, lobby, etc.) for acoustical reasons. Technical rooms should not have a suspended ceiling, for
the computer room and telecommunication spaces it is not recommended unless there are functional
reasons, e.g. suspended ceiling space to be used for returning air.
8.5 Access to data centre spaces
8.5.1 Requirements
In data centre spaces and in access routes to those spaces along which equipment and goods will be
transported, stairs shall be avoided in favour of ramps or lifts.
The width of ramps and lift doors shall be in accordance with those of doors in interior wall specified in 7.4.2.
8.5.2 Recommendations
None.
8.6 Vapour density
8.6.1 General
A data centre requires humidity control to maintain optimum environmental conditions for the IT and
telecommunications equipment. Without humidity control, the electronic equipment can malfunction or
experience unacceptable performance. Without vapour barriers, damaging ice or condensation can form
behind exterior walls and under the roof during cold weather.
8.6.2 Requirements
A risk assessment concerning vapour seal necessities shall be conducted and measures shall be
implemented accordingly. The vapour seal shall maintain a humidity level or prevent vapour infiltration to the
controlled spaces.

