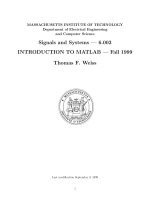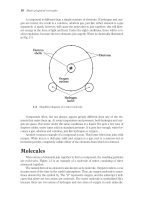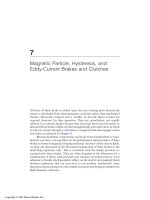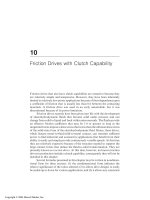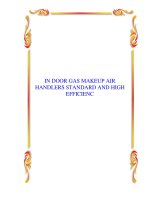HVAC and Dehumidifying Systems_9 pdf
Bạn đang xem bản rút gọn của tài liệu. Xem và tải ngay bản đầy đủ của tài liệu tại đây (128.09 KB, 17 trang )
UTILITY FAN
NO. ON FAN SP MOTOR
DWGS TYPE DRIVE CFM RPM IN. HP PH V REMARKS
UFY SISW BELT 2920 1750 3.30 5 3 240 NON-SPARKING
MAXIMUM SOUND POWER LEVEL (dB)
OCTAVE BAND LEVEL CENTER FREQUENCY (Hz)
EQUIPMENT 63 125 250 500 1000 2000 4000 8000
AIR COMPRESSOR 90 89 92 93 92 92 90 81
FAN 55 50 48 47 48 46 42 37
BOILER 75 72 72 75 76 63 55 50
FAN COILS 68 66 62 58 52 47 43 37
PUMPS 85 80 82 82 80 77 74 72
AIR ENTER- LEAVING WATER
SIZE PRESSURE ING AIR AIR PRESS. WATER
NO. ON IN. DROP IN. DEG. F DEG. F DROP TEMP.
DWGS CFM W H WATER DB WB DB WB GPM FT IN OUT
CC-1 7200 42 33 0.36 90 70 75 65 35 1.30 55 61.7
MIL-HDBK-1003/3
Table 18
Typical Utility Fan Schedule
Table 19
Sound Data Schedule
Table 20
Cooling Coil Schedule
140
Simpo PDF Merge and Split Unregistered Version -
MIL-HDBK-1003/3
141
Simpo PDF Merge and Split Unregistered Version -
MIL-HDBK-1003/3
142
Simpo PDF Merge and Split Unregistered Version -
MIL-HDBK-1003/3
143
Simpo PDF Merge and Split Unregistered Version -
MIL-HDBK-1003/3
Section 11: RULES OF THUMB GUIDANCE
11.1 General
. The following information provides guidance
that could be used in planning to estimate utility requirements
and to assess the adequacy of equipment sizing during design
reviews. Note that it is preferable to do a quick block load
calculation instead of using these rules of thumb.
11.2 Air Conditioning Capacity
. See Table 21.
11.3 Heating Capacity
. 35 to 40 Btu per square foot for
mild climate region (less than 4,000 degree days), no fresh air
load.
11.4 Moisture Loads
. See Table 22.
11.5 Chilled Water Circulation
. 2.5 to 3.0 gallons per
minute per ton.
11.6 Hot Water
Gallon per minute = Btu/h
(20 degree drop) 10,000
Gallon per minute = Btu/h
500 x TD (temperature drop)
11.7 Condenser Water
. Required thermal capacity of cooling
water = 15,000 Btu/h per ton, or
= 3 gpm per ton
11.8 Steam
. 1 pound of steam per 1,000 Btu.
11.9 Condensate
. 120 gallons per 1,000 pounds steam.
144
Simpo PDF Merge and Split Unregistered Version -
APPLICATIONS AIR CONDITIONING FLOOR AREA SQ. FT./TON
(EXCEPT WHERE NOTED)
ADMINISTRATION BUILDING 450-600
AUDITORIUMS, THEATERS 0.004 TO 0.08 TONS/SEAT
BOWLING ALLEYS 0.8 TO 1.4 TONS/ALLEY
COMPUTER ROOMS 50 TO 150
DINING ROOMS 175 TO 450
DISPENSARIES 450 TO 550
ENLISTED MEN'S AND 275 TO 375
OFFICER’S CLUBS
HOSPITAL PATIENT ROOMS 450 TO 550
MULTIPLE FAMILY HOUSING 900 TO 1275
UNITS
RECREATION ROOMS 375 TO 450
RELIGIOUS FACILITIES 0.02 TO 0.03 TONS/SEATS
HOPS (PRECISION 450 TO 550
EQUIPMENT)
TRAINING FACILITIES 400 TO 500
BACHELOR QUARTERS 725 TO 900
MOISTURE MOISTURE LOAD PERCENT OF TOTAL MOISTURE
SOURCE LB. WATER/DAY LOAD (FLOOR W/MEMBRANE)
FLOOR (WITHOUT 180 TO 420
A MEMBRANE)
FLOOR (WITH A 120 TO 240 19
MEMBRANE)
WALL TRANSMISSION 50 TO 100 8
ROOF TRANSMISSION 20 TO 60 3 TO 5
BREATHING 40 TO 55 3 TO 4
WALL INFILTRATION 150 TO 300 24
OPEN DOOR 200 TO 400 32
STORES (5% ANNUAL 50 TO 130 8 TO 11
TURNOVER)
MIL-HDBK-1003/3
Table 21
Air Conditioning Load Estimating Factors
Table 22
Typical Load Breakdown of Dehumidified Warehouse
145
Simpo PDF Merge and Split Unregistered Version -
MIL-HDBK-1003/3
Section 12: FIRE PROTECTION AND SMOKE CONTROL
12.1 General
. Comply with MIL-HDBK-1008B. This is one
phase of the HVAC design effort when the designer should consult
early and often with the architectural designer to obtain
locations and ratings of firewalls, ceiling assemblies, exit
pathways, smoke barrier partitions, shafts, stairwells, etc. It
is also the time to establish which codes and which provisions of
these codes will apply.
12.2 System Design
. Comply with NFPA 90A and NFGS-15971 or
NFGS-15972. Some general references that should be followed are
as follows:
a) Ceiling plenums of the HVAC system shall conform to
NFPA 90A.
b) Follow applicable NFPA codes for exit corridors.
Do not use the corridor for air movement for an HVAC system.
c) Put fire dampers in firewall and rated ceiling
openings, and smoke dampers at smoke barriers.
d) Put vertical ducts in rated shafts.
e) Systems 15,000 cfm and over shall have automatic
fan shutdown activated by smoke detectors in the supply duct
downstream of the filter and in the return duct system at each
floor.
f) Systems of 15,000 cfm and over shall also have
supply air and return air smoke dampers to isolate air handling
equipment from the occupied space.
g) Fire dampers and smoke detectors need access doors
in the ducts.
h) Smoke detectors are required in the supply air of
HVAC systems from 2,000 to 15,000 cfm for child care centers,
schools, brigs, hospitals, and others buildings where people
congregate. Do not use firestats.
I) Note that the above requirements will change if the
designer provides an engineered smoke control system.
j) For engineered smoke control systems, refer to
Appendix B.
146
Simpo PDF Merge and Split Unregistered Version -
MIL-HDBK-1003/3
12.3 Engineered Smoke Control System
. If the designer
elects to consider an engineered smoke control system in lieu of
following the basic provisions of NFPA 90A, then note the
following:
a) It may not always serve the best interest of the
Navy to install engineered smoke control systems in Navy
buildings.
b) For information on engineered smoke control
systems, refer to Appendix B.
147
Simpo PDF Merge and Split Unregistered Version -
MIL-HDBK-1003/3
APPENDIX A
ENERGY CONSERVATION METHODS
A-1.00 Energy Conservation by Optimization of Controls
A-1.01 Intermittent Occupancy Controls. Classrooms,
conference rooms, cafeterias, and other areas with intermittent
occupancy shall have occupied/unoccupied switches. These
switches shall function to eliminate conditioning of spaces when
the room is not being used.
A-1.02 Space Temperature Requirements for Interior Zones
.
Refer to MIL-HDBK-1190.
A-1.03 Perimeter Radiation Heating Systems Control
. Perimeter
heating system controls shall have daytime, and a lower
nighttime, reset schedule. During occupied periods, excessive
internal heat gains are produced by internal loads (for example
people, lighting, and equipment). Perimeter radiation systems
shall be designed for the absence of these loads while
maintaining night setback temperature. When used with VAV
systems without reheat coils, provide radiation capacity to heat
ventilation air to room setpoint during occupied cycle. Do not
oversize but do add a 10 percent allowance for morning warm-up
after night setback.
A-1.04 Energy Efficient Control System
A-1.04.1 Night Setback. A night setback allows the heating
system to cycle automatically at the minimum allowable space
temperature. These systems are generally provided with time
clocks. Use electronic programmable time clocks or DDC programs
for night, weekend, and holiday temperature setback (or cutoff)
in the winter and set up (or cutoff) in the summer to reduce
heating and cooling loads respectively. Normally, when
unoccupied, air conditioning for personnel comfort will be cut
off and heating will be reduced by approximately 15 degrees F.
A.1.04.2 Occupied/Unoccupied Hot Water Reset Schedule
. An
occupied/unoccupied hot water reset schedule is a dual setting
system which allows for use of internal heat from equipment,
lights, and people as part of the heat supply during occupied
hours. See Figure A-1. During occupied hours, the setting is
lower than during unoccupied hours, when there is not as much
internal heat gain.
A-1.04.3 Direct Digital Control (DDC
). DDC control systems
provide the functions of a typical building automatic control
system. Systems can also provide an effective operator interface
148
Simpo PDF Merge and Split Unregistered Version -
MIL-HDBK-1003/3
APPENDIX A (Continued)
to allow diagnostics of HVAC system operation from a remote
location. Use care to provide and locate accurate sensors
required by NFGS-15972.
There are many advantages of using DDC systems that
make them preferred over conventional pneumatic, electric, or
electronic systems.
These include lower first cost, systems with
fewer components, lower failure rate,
greater accuracy of
control, higher reliability,
and lower maintenance cost. DDC
systems may also incorporate remote monitoring and self-tuning to
simplify operation and maintenance.
Figure A-l
Occupied/Unoccupied Hot Water Reset Schedule
149
Simpo PDF Merge and Split Unregistered Version -
MIL-HDBK-1003/3
APPENDIX A (Continued)
NFGS-15972 was prepared to take advantage of the many
desirable features of a DDC system while minimizing anticipated
problems by specifying appropriate hardware and software and by
requiring adequate training for activity personnel. DDC systems
should be specified for new projects and major renovations where
operators and maintenance personnel are DDC qualified or are
willing to accept DDC and receive proper training. Where these
conditions are not met, use NFGS-15971 and provide pneumatic,
analog electronic, or electric control systems.
DDC systems may be selected for repair or renovation of
existing control systems to save energy and take advantage of the
other features of DDC systems. Where existing pneumatic or
electric valves and other actuators are proper and functional,
they may work with the replacement DDC system with the
appropriate interface.
EMCS is an outmoded concept and should be discouraged
and avoided. EMCS added a computer based system to monitor
existing pneumatic and analog electronic control systems and
provided some energy saving strategies. Success of the EMCS
depended on proper operation of the existing control system.
When the existing control system failed, EMCS failed. If energy
monitoring features are desired, a DDC system should be
specified. If an operating EMCS is to be expanded and a DDC
system will not be installed, refer to the Army Corps of
Engineers, Architectural and Engineering Instructions, Design
Criteria, Chapter 11, "Energy Conservation Criteria," and guide
specification CEGS-15950, Heating, Ventilating, and Air
Conditioning (HVAC) Control Systems for selection and
application.
A-1.04.4 Thermostat Setpoints
. Selective thermostat setpoints
provide a temperature range in which no mechanical heating or air
conditioning takes place. See Figure A-2. Deadband thermostats
should not be used. Rather thermostats with separate control and
setpoint for heating and cooling or DDC with separate control
loops should be used. Strategies should control heating and
cooling within one degree F of the respective setpoints.
A-2.00 Energy Conservation with Systems
150
Simpo PDF Merge and Split Unregistered Version -
MIL-HDBK-1003/3
APPENDIX A (Continued)
NFGS-15972 was prepared to take advantage of the many desirable
features of a DDC system while minimizing anticipated problems by specifying
appropriate hardware and software and by requiring adequate training for
activity personnel. DDC systems should be specified for new projects and
major renovations where operators and maintenance personnel are DDC qualified
or are willing to accept DDC and receive proper training. Where these
conditions are not met, use NFGS-15971 and provide pneumatic, analog
electronic, or electric control systems.
DDC systems may be selected for repair or renovation of existing
control systems to save energy and take advantage of the other features of DDC
systems. Where existing pneumatic or electric valves and other actuators are
proper and functional, they may work with the replacement DDC system with the
appropriate interface.
EMCS is an outmoded concept and should be discouraged and avoided.
EMCS added a computer based system to monitor existing pneumatic and analog
electronic control systems and provided some energy saving strategies.
Success of the EMCS depended on proper operation of the existing control
system. When the existing control system failed, EMCS failed. If energy
monitoring features are desired, a DDC system should be specified. If an
operating EMCS is to be expanded and a DDC system will not be installed, refer
to the Army Corps of Engineers, Architectural and Engineering Instructions,
Design Criteria, Chapter 11, "Energy Conservation Criteria," and guide
specification CEGS-15950, Heating, Ventilating, and Air Conditioning (HVAC)
Control Systems for selection and application.
A-1.04.4 Thermostat Setpoints. Selective thermostat setpoints provide a
temperature range in which no mechanical heating or air conditioning takes
place. See Figure A-2. Deadband thermostats should not be used. Rather
thermostats with separate control and setpoint for heating and cooling or DDC
with separate control loops should be used. Strategies should control
heating and cooling within one degree F of the respective setpoints.
A-2.00 Energy Conservation with Systems
150
Simpo PDF Merge and Split Unregistered Version -
MIL-HDBK-1003/3
APPENDIX A (Continued)
A-2.01 Energy Efficient Systems. Design factors such as reliability can
have priority over energy efficiency. An energy saving feature that is
unstable or not maintained may fail and actually consume more energy than a
simpler stable HVAC system. Select the least complicated energy efficient
system for the application. Energy efficient devices shall be specified when
possible if they are life cycle cost effective.
A-2.02 Economizer Cycle Systems. Contact the individual NAVFACENGCOM EFD
or EFA for exact guidance on the use of economizer cycles. In the absence of
immediate guidance, systems larger than 10 tons shall be designed to use
maximum outside air for cooling whenever the outdoor dry bulb temperature is
lower than 60 degrees F more than 3000 hours per year. Operation shall be
limited by an outdoor air dry bulb sensor. Do not use economizer cycle
systems in humid climates.
A-2.03 Multiple Parallel Equipment Systems. Multiple parallel equipment
systems, such as boilers, chillers, cooling towers, heat exchangers, air
handlers, etc., provide superior operating efficiency, added reliability, and
the operating capacity required at design conditions. Use multiple equipment
systems when energy savings will offset higher first costs.
151
Simpo PDF Merge and Split Unregistered Version -
MIL-HDBK-1003/3
APPENDIX A (Continued)
A-2.04 Direct Exhaust Systems
. Direct exhaust systems may
reduce the cooling load in a space requiring high ventilation
rates to remove high heat loads of a source. Evaluate the energy
required for the extra makeup air.
A-2.05 Heat Recovery Systems (Cascading Energies)
. Consider
the following economic factors when evaluating heat recovery
systems:
a) Higher first costs,
b) Higher maintenance costs,
c) Additional building space requirements, and
d) Added complication to HVAC equipment.
A-3.00 Exhaust Air Heat Recovery
. With the air exhaust heat
recovery system in the heating mode, heat from exhaust air is
recovered and used to preheat the outdoor air supply, domestic
hot water, boiler combustion air, and boiler makeup water. In
the cooling mode, exhaust air is used to pre-cool outdoor air.
In addition to the economic factors cited above, system pressure
is increased. The five methods available for exhaust air heat
recovery air are as follows:
a) Rotary air wheel method,
b) Static heat exchanger method,
c) Heat pipe method,
d) Runaround system/closed loop method, and
e) Runaround system/open loop method.
The rotary air wheel, static heat exchanger, and heat
pipe methods require supply and exhaust ducts to be adjacent
ducts. Therefore, duct design should ensure that the outside air
and exhaust air louvers are adequately separated to prevent cross
contamination. Do not use rotary air wheel for industrial
ventilating systems because of contamination carryover. For more
information, refer to ASHRAE Equipment Handbook
, the chapter
entitled "Air-to-Air Energy Recovery Equipment."
152
Simpo PDF Merge and Split Unregistered Version -
MIL-HDBK-1003/3
APPENDIX A (Continued)
A-3.01 Rotary Air Wheel
. With the rotary air wheel, heat
transfer takes place as the finned wheel rotates between the
exhaust and supply duct. See Figure A-3. There are two types of
rotary air wheels - one transfers only sensible heat, the other
transfers both sensible and latent heat. The wheel is 70 percent
effective for an equal supply and exhaust mass flow rates, but a
certain amount of unavoidable leakage will reduce this
effectiveness. Closely investigate cross contamination effects
on the application, especially when the exhaust air is from a
process source. Give this system full consideration in air
conditioning and ventilating systems where exhaust air is 4,000
cfm or greater.
A-3.02 Plate Heat Exchanger
. With the plate heat exchanger
method heat transfers across alternate passages carrying exhaust
and supply air in a counterflow or crossflow pattern. See Figure
A-4 and Figure A-5.
Plate heat exchangers are 40 to 80 percent efficient in
recovering heat, depending on the specific system design,
temperature differences, and flow rates. Crossflow methods are
usually more convenient, but counterflow methods are more
efficient. With the plate exchanger method, only sensible heat
is transferred. Plate heat exchanger is a static device having
no moving parts, allowing for only a minimal chance of cross
contamination. It is a relatively simple method of heat
recovery.
A-3.03 Heat Pipe Method
. The heat pipe method involves a
self-contained, closed system which transfers sensible heat.
This method consists of bundles of finned copper tubes, similar
to cooling coils, sealed at each and filled with a wick and
working fluid. The working fluid may be water, refrigerant, or
methanol.
For the most efficient system, the exhaust and supply
air shall be counterflow. Performance also is improved by
sloping the heat pipe so the warm side is lower than the cool
side. See Figure A-6. For more information refer to ASHRAE
Equipment Handbook, the chapter entitled "Air-to-Air Energy
Recovery Equipment."
A-3.04 Runaround System (Closed Loop) Method
. With the closed
loop systems method, a hydronic system transfers sensible heat
from the exhaust air to the outdoor air using water, glycol, or
some other sensible heat fluid. See Figure A-7.
153
Simpo PDF Merge and Split Unregistered Version -
MIL-HDBK-1003/3
APPENDIX A (Continued)
154
Simpo PDF Merge and Split Unregistered Version -
MIL-HDBK-1003/3
APPENDIX A (Continued)
155
Simpo PDF Merge and Split Unregistered Version -

