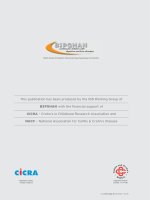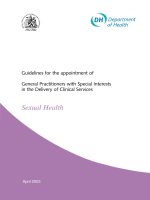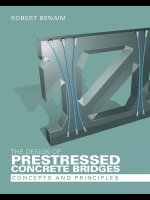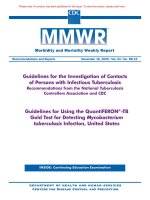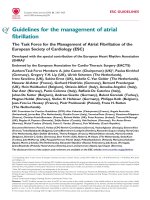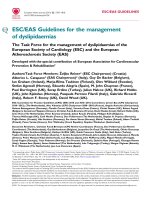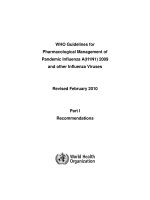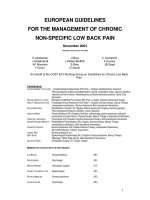ISO 28842:2013 Guidelines for simplified design of reinforced concrete bridges
Bạn đang xem bản rút gọn của tài liệu. Xem và tải ngay bản đầy đủ của tài liệu tại đây (7.11 MB, 194 trang )
INTERNATIONAL ISO
STANDARD 28842
First edition
2013-06-15
Guidelines for the simplified design of
reinforced concrete bridges
Lignes directrices pour la conception simplifiée des ponts en béton
armé
Reference number
ISO 28842:2013(E)
© ISO 2013
ISO 28842:2013(E)
COPYRIGHT PROTECTED DOCUMENT
© ISO 2013
All rights reserved. Unless otherwise specified, no part of this publication may be reproduced or utilized in any form or by any means,
electronic or mechanical, including photocopying and microfilm, without permission in writing from either ISO at the address below or
ISO's member body in the country of the requester.
ISO copyright office
Case postale 56 CH-1211 Geneva 20
Tel. + 41 22 749 01 11
Fax + 41 22 749 09 47
Web www.iso.org
Published in Switzerland
ii © ISO 2013 – All rights reserved
ISO 28842:2013(E)
Contents Page
Foreword .............................................................................................................................................................v
Introduction........................................................................................................................................................ vi
1 Scope ...................................................................................................................................................... 1
2 Normative references............................................................................................................................1
3 Terms and definitions ........................................................................................................................... 2
4 Symbols and abbreviated terms ........................................................................................................ 13
5 Design and construction procedure..................................................................................................18
5.1 Procedure ............................................................................................................................................. 18
5.2 Design documentation........................................................................................................................20
6 General Guides .................................................................................................................................... 20
6.1 Limitations ........................................................................................................................................... 20
6.2 Limit states...........................................................................................................................................23
6.3 Ultimate limit state design format......................................................................................................25
6.4 Serviceability limit state design format.............................................................................................26
7 Structural systems and layout ........................................................................................................... 26
7.1 Description of the components of the structure .............................................................................. 26
7.2 General program..................................................................................................................................27
7.3 Structural layout .................................................................................................................................. 28
7.4 Feasibility under the guidelines.........................................................................................................29
8 Actions (Loads) ................................................................................................................................... 30
8.1 General ................................................................................................................................................. 30
8.2 Dead loads ........................................................................................................................................... 30
8.3 Live loads ............................................................................................................................................. 31
8.4 Longitudinal forces ............................................................................................................................. 33
8.5 Earth pressure ..................................................................................................................................... 33
8.6 Wind loads ........................................................................................................................................... 34
8.7 Earthquake inertial forces .................................................................................................................. 34
8.8 Thermal Forces .................................................................................................................................... 44
8.9 Load combinations..............................................................................................................................46
9 Design requirements...........................................................................................................................46
9.1 Scope .................................................................................................................................................... 46
9.2 Additional requirements ..................................................................................................................... 46
9.3 Materials for structural concrete ....................................................................................................... 47
9.4 Concrete Mixture Proportioning ........................................................................................................ 48
9.5 Development length, lap splicing and anchorage of reinforcement .............................................. 57
9.6 Limits for longitudinal reinforcement................................................................................................59
9.7 Minimum amounts of transverse reinforcement .............................................................................. 62
10 Superstructure ..................................................................................................................................... 66
10.1 Strength of members subjected to flexural moments ..................................................................... 66
10.2 Strength of members subjected to shear stresses..........................................................................72
10.3 Decks .................................................................................................................................................... 76
10.4 Solid slabs supported on girders, beams, or joists.........................................................................83
10.5 Girders, beams and joists ................................................................................................................ 103
10.6 Railings...............................................................................................................................................119
11 Substructure ...................................................................................................................................... 120
11.1 Girders that are part of a frame........................................................................................................120
© ISO 2013 – All rights reserved iii
ISO 28842:2013(E)
11.2 Strength of members subjected to axial loads with or without flexure .......................................128
11.3 Torsion................................................................................................................................................132
11.4 Bearing strength ................................................................................................................................133
11.5 Columns and Piers ............................................................................................................................133
11.6 Concrete walls ...................................................................................................................................142
12 Foundations .......................................................................................................................................150
12.1 Foundation type and capacity ..........................................................................................................150
12.2 Subsurface exploration and testing programs...............................................................................151
12.3 Dimensioning of the foundation elements......................................................................................151
12.4 Footings..............................................................................................................................................151
12.5 Foundation mats................................................................................................................................153
12.6 Footings on piles ...............................................................................................................................153
12.7 Foundation beams.............................................................................................................................154
12.8 Retaining Walls ..................................................................................................................................154
13 Lateral load resisting system ...........................................................................................................163
13.1 General................................................................................................................................................163
13.2 Specified lateral forces .....................................................................................................................164
13.3 Lateral force resisting structural system ........................................................................................164
13.4 Minimum amount of structural concrete walls ...............................................................................164
13.5 Special reinforcement details for seismic zones ...........................................................................165
14 Bearings..............................................................................................................................................176
14.1 General................................................................................................................................................176
14.2 Multiple roller bearings .....................................................................................................................176
14.3 Elastomeric bearings ........................................................................................................................177
14.4 Anchorage ..........................................................................................................................................179
14.5 Design forces for supporting structure...........................................................................................179
Annex A (normative) Equivalent equations for material factors ..............................................................181
Annex B (normative) Beam Deflection ........................................................................................................186
Bibliography ....................................................................................................................................................187
iv © ISO 2013 – All rights reserved
ISO 28842:2013(E)
Foreword
ISO (the International Organization for Standardization) is a worldwide federation of national standards bodies
(ISO member bodies). The work of preparing International Standards is normally carried out through ISO
technical committees. Each member body interested in a subject for which a technical committee has been
established has the right to be represented on that committee. International organizations, governmental and
non-governmental, in liaison with ISO, also take part in the work. ISO collaborates closely with the
International Electrotechnical Commission (IEC) on all matters of electrotechnical standardization.
The procedures used to develop this document and those intended for its further maintenance are described
in the ISO/IEC Directives, Part 1. In particular the different approval criteria needed for the different types of
ISO documents should be noted. This document was drafted in accordance with the editorial rules of the
ISO/IEC Directives, Part 2. www.iso.org/directives
Attention is drawn to the possibility that some of the elements of this document may be the subject of patent
rights. ISO shall not be held responsible for identifying any or all such patent rights. Details of any patent
rights identified during the development of the document will be in the Introduction and/or on the ISO list of
patent declarations received. www.iso.org/patents
Any trade name used in this document is information given for the convenience of users and does not
constitute an endorsement.
The committee responsible for this document is ISO/TC 71, Concrete, reinforced concrete and pre-stressed
concrete, Subcommittee SC 5, Simplified design standard for concrete structures.
© ISO 2013 – All rights reserved v
ISO 28842:2013(E)
Introduction
The aim of this International Standard is to provide rules for the design and construction of relatively short
span concrete bridges. This International Standard is developed for countries that do not have existing
national standards on this subject and to offer to local regulatory authorities an alternative for the design of
relatively small bridges that abound in urban overpasses and over creeks and rivers everywhere. This
International Standard shall not be used in place of a national standard unless specifically considered and
accepted by the national standards body or other appropriate regulatory organization. The design rules are
based in simplified worldwide-accepted strength models. This International Standard is self-contained;
therefore, loads, simplified analysis procedures and design specifications are included, as well as minimum
acceptable construction practice guidelines.
The minimum dimensional guidelines contained in this International Standard are intended to account for
undesirable side effects that will require more sophisticated analysis and design procedures. Material and
construction guidelines are aimed at site-mixed concrete as well as ready-mixed concrete, and steel of the
minimum available strength grades.
The earthquake resistance guidelines are included to account for the numerous regions of the world which lie
in earthquake prone areas. The earthquake resistance for zones with high seismic hazard is based upon the
employment of structural concrete walls (shear walls) that limit the lateral deformations of the structure and
provide for its lateral strength, in place of piers or frames that can be used in zones with intermediate, low or
no significant earthquake hazard.
This International Standard contains guidelines that can be modified by the national standards body due to
local design and construction requirements and practices. These guidelines that can be modified are included
using ["boxed values"]. The authorities in each member country are expected to review the "boxed values"
and may substitute alternative definitive values for these elements for use in the national application of the
document.
A great effort was made to include self-explanatory tables, graphics, and design aids to simplify the use of this
International Standard and provide foolproof procedures. Notwithstanding, the economic implications of the
conservatism inherent in approximate procedures as a substitute for sound and experienced engineering
should be a matter of concern to the designer that employs the document, and to the owner that hires him.
vi © ISO 2013 – All rights reserved
INTERNATIONAL STANDARD ISO 28842:2013(E)
Guidelines for the simplified design of reinforced concrete
bridges
1 Scope
This International Standard can be used as an alternative to the development of a National Concrete Bridge
Design and Construction Code, or equivalent document in countries where no national design codes are
available by themselves, or as an alternative to the National Concrete Bridge Design and Construction Code
in countries where specifically considered and accepted by the national standards body or other appropriate
regulatory organization, and applies to the planning, design and construction of structural concrete bridges to
be used in new bridges of restricted span length, height of piers, and type.
The purpose of these guidelines is to provide sufficient information to perform the design of the structural
concrete bridge that complies with the limitations established in 6.1. The rules of design as set forth in this
International Standard are simplifications of more elaborate requirements.
Although the guidelines contained in this International Standard were drawn to produce, when properly
employed, a structural concrete structure with an appropriate margin of safety, these guidelines are not a
replacement for sound and experienced engineering. In order for the resulting structure designed employing
these guidelines to attain the intended margin of safety, this International Standard must be used as a whole
and alternative procedures should be employed only when explicitly permitted by the guidelines. The minimum
dimensioning guides as prescribed in this International Standard replace, in most cases, more elaborate
procedures such as those prescribed in the National Code, and the possible economic impact is compensated
for by the simplicity of the procedures prescribed here.
The professional performing the structural design under these guidelines should meet the legal requirements
for structural designers in the country of adoption and have training and a minimum appropriate knowledge of
structural mechanics, statics, strength of materials, structural analysis, and reinforced concrete design and
construction.
Designs and details for new bridges should address structural integrity by considering the following:
- the use of continuity and redundancy to provide one or more alternate paths;
- structural members and bearing seat widths that are resistant to damage or instability;
- external protection systems to minimize the effects of reasonably conceived severe loads.
2 Normative references
The following documents, in whole or in part, are normatively referenced in this document and are
indispensable for its application. For dated references, only the edition cited applies. For undated references,
the latest edition of the referenced document (including any amendments) applies.
ISO 679, Cement — Test methods — Determination of strength
ISO 863, Cement — Test methods — Pozzolanicity test for pozzolanic cements
ISO 3010, Basis for design of structures — Seismic actions on structures
© ISO 2013 – All rights reserved 1
ISO 28842:2013(E)
ISO 4354, Wind actions on structures
ISO 6274, Concrete — Sieve analysis of aggregates
ISO 6782, Aggregates for concrete — Determination of bulk density
ISO 6783, Coarse aggregates for concrete — Determination of particle density and water absorption —
Hydrostatic balance method
ISO 6934-1, Steel for the prestressing of concrete — Part 1: General requirements
ISO 6934-3, Steel for the prestressing of concrete — Part 3: Quenched and tempered wire
ISO 6934-4, Steel for the prestressing of concrete — Part 4: Strand
ISO 6934-5, Steel for the prestressing of concrete — Part 5: Hot-rolled steel bars with or without subsequent
processing
ISO 6935-1, Steel for the reinforcement of concrete — Part 1: Plain bars
ISO 6935-2, Steel for the reinforcement of concrete — Part 2: Ribbed bars
ISO 6935-3, Steel for the reinforcement of concrete — Part 3: Welded fabric
ISO 7033, Fine and coarse aggregates for concrete — Determination of the particle mass-per-volume and
water absorption — Pycnometer method
ISO 9194, Bases for design of structures — Actions due to the self-weight of structures, non-structural
elements and stored materials — Density
ISO 9597, Cement — Test methods — Determination of setting time and soundness
ISO 10144, Certification scheme for steel bars and wires for the reinforcement of concrete structures
ISO 3766:2003, Construction drawings — Simplified representation of concrete reinforcement
3 Terms and definitions
For the purposes of this document, the following terms and definitions apply.
3.1
abutment
end support of a bridge superstructure
NOTE Abutments are used to transmit the reaction of superstructure to the foundations, to retain the earth filling and
to connect the superstructure to the approach roads.
3.2
acceleration of gravity, g
acceleration produced by gravity at the surface of the earth
NOTE For the application of these guidelines its value can be approximated to g ≈ [10] m/s2.
3.3
admixture
material other than water, aggregate, or hydraulic cement, used as an ingredient of concrete and added to
concrete before or during its mixing to modify its properties
2 © ISO 2013 – All rights reserved
ISO 28842:2013(E)
3.4
aggregate
granular material, such as sand, gravel, crushed stone, and iron blast-furnace slag, used in conjunction with a
cementing medium to form a hydraulic cement concrete or mortar
3.5
anchorage
device used to anchor a non-structural element to the structural framing
3.6
backfill
material used for refilling any hole that has been excavated
3.7
bar diameter, nominal
approximate diameter of a steel reinforcing bar, often used as a class designation
NOTE For deformed bars, it is common practice to use the diameter of a plain bar having the same area.
3.8
beam
horizontal, or nearly horizontal, structural member supported at one (such as a cantilever) or more points, but
not throughout its length, transversely supporting a load, and subjected primarily to flexure
3.9
bearing capacity of the soil
maximum permissible stress on the foundation soil that provides adequate safety against bearing failure of the
soil, or settlement of the foundation of such magnitude as to impair the structure
NOTE Its value is defined at the working stress level.
3.10
bearing – elastomeric
device constructed partially or wholly from elastomer to transmit loads and accommodate movements
between a bridge and its supporting structure
3.11
bending moment
product of a force and the distance to a particular axis, producing bending effects in a structural element
3.12
boundary elements
portions along wall edges strengthened by longitudinal and transverse reinforcement
NOTE Boundary elements do not necessarily require an increase in thickness of the wall.
3.13
bridge
structure carrying a road, path or railway over an obstacle
3.14
caisson
foundation pile of large diameter, built partly or totally above ground and sunk below ground usually by digging
out the soil inside
3.15
cantilever
element that extends beyond its support and is supported on one end only
© ISO 2013 – All rights reserved 3
ISO 28842:2013(E)
3.16
cement
material as specified in the corresponding referenced ISO standards, which, when mixed with water, has
hardening properties
NOTE Used either in concrete or by itself.
3.17
clearance
distance by which one thing clears another; the space between them
3.18
column
vertical member used primarily to support axial compressive loads
3.19
collector elements
elements that serve to transmit the inertia forces within the diaphragm to members of the lateral-force resisting
system
3.20
combined footing
footing that transmits to the supporting soil the load carried by several columns or structural concrete walls
3.21
compression reinforcement
reinforcement provided to resist compression stresses induced by flexural moments acting on the member
section
3.22
concrete
mixture of portland cement and any other hydraulic cement, fine aggregate, coarse aggregate, and water, with
or without admixtures
3.23
concrete mix design
choice and proportioning of the ingredients of concrete
3.24
concrete specified compressive strength, f c'
compressive cylinder strength of concrete used in design and evaluated in accordance with the appropriate
ISO standard, expressed in megapascals (MPa)
NOTE Whenever the quantity f c' is under a radical sign ( f c' ), the positive square root of numerical value only is
intended, and the result has units of megapascals (MPa).
3.25
confinement hook
hook on a stirrup, hoop, or crosstie having a bend not less than 135° with a six-diameter (but not less than
75 mm) extension that engages the longitudinal reinforcement and projects into the interior of the stirrup or
hoop
3.26
confinement stirrup or tie
closed stirrup, tie or continuously wound spiral
NOTE A closed stirrup or tie can be made up of several reinforcement elements each having confinement hooks at
both ends. A continuously wound spiral should have a confinement hook at both ends.
4 © ISO 2013 – All rights reserved
ISO 28842:2013(E)
3.27
corrosion
gradual removal or weakening of metal from its surface that requires the presence of humidity and oxygen,
and is helped by the presence of other materials
3.28
cover, concrete
thickness of concrete between surface of any reinforcing bar and the nearest face of the concrete member
3.29
crosstie
continuous reinforcing bar having a 135° hook at one end and a hook not less than 90° at least a six-diameter
extension at the other end
NOTE The hooks should engage peripheral longitudinal bars. The 90° hooks of two successive crossties engaging
the same longitudinal bars should be alternated end for end.
3.30
crown
highest point of a convex structure, such as an arch or a vault
3.31
curb
edge where a raised pavement/sidewalk/footpath, road median, or road shoulder meets an unraised street or
other roadway
3.32
curing
keeping the concrete damp for a period of time, usually several days, starting from the moment it is cast, in
order for the cement to be provided with enough water to harden and attain the intended strength
NOTE Appropriate curing will greatly reduce shrinkage, increase strength of concrete, and should reduce surface
cracking. Curing time will depend on temperature and relative humidity of surrounding air, the amount of wind, the direct
sunlight exposure, the type of concrete mix employed, and other factors.
3.33
deformed reinforcement
steel reinforcement that has deformations in its surface to increase its bond to the concrete.
NOTE The following steel reinforcement should be considered deformed reinforcement under these guidelines:
deformed reinforcing bars, deformed wire, welded plain wire fabric, and welded deformed wire fabric conforming to the
appropriate ISO standards.
3.34
depth of member, h
vertical size of a cross section of a horizontal structural element
3.35
design load combinations
combinations of factored loads and forces as specified in these guidelines
3.36
design strength
product of the nominal strength multiplied by a strength reduction factor
3.37
development length
length of embedded reinforcement required to develop the design strength of reinforcement at a critical
section
© ISO 2013 – All rights reserved 5
ISO 28842:2013(E)
3.38
development length for a bar with a standard hook
shortest distance between the critical section (where the strength of the bar is to be developed) and a tangent
to the outer edge of the 90° or 180° hook
3.39
differential settlement
when the foundation of different parts of a structure settle different amounts
3.40
drainage
natural or artificial removal of surface and sub-surface water from a given area
NOTE Drainage is a system that carries water or sewage away from a place.
3.41
durability
characteristic of a structure to resist gradual degradation of its serviceability in a given environment for the
design service life
3.42
effective depth of section, d
distance measured from extreme compression fiber to centroid of tension reinforcement
3.43
embedment length
length of embedded reinforcement provided beyond a critical section
3.44
factored loads and forces
specified nominal loads and forces multiplied by the load factors prescribed in these guidelines
3.45
fire protection of reinforcement
amount of concrete cover necessary for protection of the reinforcement against the effects of the high
temperatures produced by fire
NOTE The concrete cover is a function of the number of hours of exposure to the fire.
3.46
flange
top or bottom part of an I or T shaped section separated by the web
3.47
flexural
pertaining to the flexure bending moment
3.48
flexural reinforcement
reinforcement provided to resist the tensile stresses induced by flexural moments acting on the member
section
3.49
footing
that portion of the foundation which transmits loads directly to the soil
NOTE May be the widening part of a column, a structural concrete wall or several columns, in a combined footing.
6 © ISO 2013 – All rights reserved
ISO 28842:2013(E)
3.50
formwork
temporary construction to contain concrete in a plastic state while it is cast and setting, and that forms the final
shape of the element as the concrete hardens
3.51
foundation
any part of the structure that serves to transmit loads to the underlying soil, or to contain it
3.52
foundation beam
beam that rests on the foundation soil and spans between footings, used either to support walls or to limit
differential settlement of the foundation
3.53
foundation mat
continuous slab laid over the ground as part of the foundation and that transmits to the underlying soil the
loads from the structure
3.54
girder
main horizontal support beam, usually supporting other beams
3.55
gravity loads
loads that act downward and are caused by the acceleration of gravity, g, acting on the mass of the elements
that cause the dead and live loads
3.56
hydrostatic pressure
pressure at a specific elevation exerted by a body of water at rest or, in the case of groundwater, the pressure
at a specific elevation due to the weight of water at higher levels in the same zone of saturation
NOTE Hydrostatic pressure increases linearly with depth.
3.57
hydrodynamic pressure
pressure at a specific elevation exerted by a body of water at rest or, in the case of groundwater, during an
earthquake and that results from the dynamic response of the water itself
3.58
hook
bend at the end of a reinforcing bar
NOTE They are defined by the angle that the bend forms with the bar as either 90°, 180° or 135° hooks.
3.59
Interface Friction Angle
angle of friction at the interface (or the skin friction) between cohesionless soil and another material
3.60
Internal Friction Angle
angle measured between the normal force and resultant force that is attained when failure just occurs in
response to a shearing stress
NOTE 1 It is a measure of the ability of a unit of rock or soil to withstand a shear stress.
NOTE 2 Its value is determined experimentally.
© ISO 2013 – All rights reserved 7
ISO 28842:2013(E)
3.61
joist
T-shaped beam used in parallel series directly supporting deck loads, and supported in turn by larger girders,
beams, or bearing structural concrete walls
3.62
lap splice
splice between two reinforcing bars obtained by overlapping them for a specified length
3.63
lateral-force resisting system
portion of the structure composed of members proportioned to resist forces related to earthquake effects
3.64
lightweight aggregate concrete
concrete made with coarse granular material that weighs less than the granular material used in normal
weight concrete
NOTE This type of concrete is not covered by these guidelines.
3.65
limit state
condition beyond which a structure or member becomes unfit for service and is judged either to be no longer
useful for its intended function (serviceability limit state) or to be unsafe (strength limit state)
3.66
live loads
static and dynamic effects, in terms of forces applied on the structure, produced by the use of the bridge by
pedestrians and/or vehicles and and not including construction or environmental loads
3.67
load effects
forces and deformations produced in structural members by the applied loads
3.68
load factor
factor that accounts for deviations of the actual load from the nominal load, for uncertainties in the analysis
that transforms the load into a load effect, and for the probability that more than one extreme load will occur
simultaneously
3.69
loads
forces or other actions that result from the weight of all bridge materials, pedestrians, vehicles, environmental
effects, differential movement, and restrained dimensional changes
3.70
longitudinal reinforcement
reinforcement that is laid parallel to the longitudinal axis of the element, generally to account for flexural
effects
3.71
mass
quantity of matter in a body
3.72
mesh wire
welded-wire fabric reinforcement
8 © ISO 2013 – All rights reserved
ISO 28842:2013(E)
3.73
modulus of elasticity
ratio of normal stress to corresponding strain for tensile or compressive stresses below proportional limit of
material
3.74
negative moment
flexural moment that produces tension stresses at the upper part of the section of a horizontal or nearly
horizontal element, and that requires placing negative flexural reinforcement in the upper part of the element
section
3.75
negative reinforcement
in horizontal or nearly horizontal elements, the flexural reinforcement required for negative moment and that is
placed in the upper part of the section of the element
3.76
nominal loads
magnitudes of the loads specified in these guidelines (dead, live, soil, wind, snow, rain, flood, and earthquake)
3.77
nominal strength
capacity of a structure or member to resist the effects of loads, as determined by computations using specified
material strengths and dimensions and the formulas set forth by these guidelines
NOTE Specified material strengths are derived from accepted principles of structural mechanics or by field tests or
laboratory tests of scaled models, allowing for modelling effects and differences between laboratory and field conditions.
3.78
pedestal
upright compression member with a ratio of unsupported height to average least lateral dimension of less
than 3
3.79
permanent loads
loads in which variations over time are rare or of small magnitude
NOTE All other loads are variable loads (see also nominal loads).
3.80
pile
slender timber, concrete or structural steel element embedded in the ground to support loads
3.81
plain reinforcement
smooth surfaced steel reinforcement, or reinforcement that does not conform to the definition of deformed
reinforcement
3.82
positive moment
flexural moment that produces tension stresses at the lower part of the section of a horizontal or nearly
horizontal element, and that requires placing positive flexural reinforcement in the lower part of the element
section
3.83
positive reinforcement
in horizontal or nearly horizontal elements, the flexural reinforcement required for positive moment and that is
placed in the lower part of the section of the element
© ISO 2013 – All rights reserved 9
ISO 28842:2013(E)
3.84
railing
structure made of rails and upright members that is used as a guard or barrier or for support
3.85
reaction
resistance to a force or load, or upward resistance of a support such as a structural concrete wall or column
against the downward pressure of a loaded member such as a beam
3.86
reinforcement
steel bars, wire, or mesh wire, used for reinforcing the concrete where tensile stresses are expected, due
either to the applied loads, or to environmental effects such as variation of temperature
3.87
required factored strength
strength of a member or cross section required to resist factored loads or related internal moments and forces
in such combinations as are stipulated by these guidelines
3.88
retaining wall
wall built to hold back earth
3.89
selfweight
weight of the structural element, caused by the material that composes the element
3.90
service load
load specified by these guidelines (without load factors)
3.91
settlement
downward movement of the supporting soil
3.92
shear
internal force acting tangential to the plane where it acts
NOTE Also called diagonal tension.
3.93
shear reinforcement
reinforcement designed to resist shear
3.94
shores
vertical or inclined support members designed to carry the weight of the formwork, concrete, and construction
loads above
3.95
shrinkage and temperature reinforcement
reinforcement normal to flexural reinforcement provided for shrinkage and temperature stresses in structural
solid slabs and footings where flexural reinforcement extends in one direction only
3.96
skew
difference or deviation from an expected or optimal value; in the case of bridges, deviation of the longitudinal
axis of the deck with respect to a line perpendicular to the length of the abutments
10 © ISO 2013 – All rights reserved
ISO 28842:2013(E)
3.97
slab
upper flat part of a reinforced concrete deck carried by supporting joists or beams or girders
3.98
solid slab
slab of uniform thickness that does not have voids to make it lighter or that has voids with size less than [0,6]
times the slab thickness
3.99
span length
horizontal distance between supports of a horizontal structural element
NOTE Such as a slab, joist, beam, or girder.
3.100
specifications
written document describing in detail the scope of work, materials to be used, method of installation, and
quality of workmanship
3.101
specified lateral earthquake forces
lateral forces corresponding to the appropriate distribution of the design base shear force prescribed by these
guidelines, for earthquake-resistant design
3.102
specified wind forces
nominal pressure of wind to be used in design performed in accordance with these guidelines
3.103
spiral reinforcement
continuously wound reinforcement in the form of a cylindrical helix
3.104
spread footing
isolated footing that transmits to the supporting soil the load carried by a single column
3.105
stirrup
reinforcement used to resist shear and torsion stresses in a structural member
NOTE Typically bars, wires, or welded wire fabric (plain or deformed) either single leg or bent into L, U, or
rectangular shapes and located perpendicular to or at an angle to longitudinal reinforcement. (The term "stirrups" is usually
applied to lateral reinforcement in girders, beams, and joists; the term "ties" to those in columns and walls, perhaps
because they are intended also as confinement for the longitudinal reinforcement.) See also tie.
3.106
strength reduction factor
coefficient that accounts for deviations of the actual strength from the nominal strength, according to the
manner and consequences of failure
NOTE Including the probability of understrength members due to variations in material strengths and dimensions,
approximations in the design equations, to reflect the degree of ductility and required reliability on the member under the
load effects being considered, and to reflect the importance of the element in the structure.
3.107
stress
intensity of force per unit area
© ISO 2013 – All rights reserved 11
ISO 28842:2013(E)
3.108
structural concrete
all concrete used for structural purposes including plain, reinforced and prestressed concrete
3.109
structural concrete walls
walls proportioned to resist combinations of shear, moments, and axial forces
NOTE A "shearwall" is a "structural wall".
3.110
structural diaphragms
structural members, such as deck slabs, which transmit inertia induced by earthquake motions
3.111
support
structural element that provides support to another structural element
3.112
tie
loop of reinforcing bar or wire enclosing longitudinal reinforcement
NOTE A continuously wound bar or wire in the form of a circle, rectangle, or other polygon shape without re-entrant
corners is acceptable.
3.113
tie elements
elements which serve to transmit inertia forces and prevent spacing of bridge components such as footings
and walls
3.114
transverse reinforcement
reinforcement located perpendicular to the longitudinal axis of the element, comprising stirrups, ties, spiral
reinforcement, among others
3.115
wall
member, usually vertical and whose length and height are much larger than its thickness
3.116
water table
groundwater level
point under surface of the ground where the ground is completely saturated with water
3.117
web
thin vertical portion of an I or T shaped section that connects the flanges
3.118
weight
vertical downward force exerted by a mass when subjected to the acceleration of gravity
NOTE The weight is equal to the value of the mass multiplied by the acceleration of gravity, g.
3.119
wire
reinforcing bar of small diameter
12 © ISO 2013 – All rights reserved
ISO 28842:2013(E)
3.120
working stress
allowable stress to be used with unfactored loads
3.121
yield strength, fy
specified minimum yield strength or yield point of reinforcement
NOTE 1 The yield strength is expressed in units of megapascals (MPa).
NOTE 2 Applicable International Standards specify that the yield strength or yield point be determined in tension.
4 Symbols and abbreviated terms
The following symbols and abbreviated terms are used in these guidelines.
Symbol Explanation Unit
a depth of equivalent uniform compressive stress block mm
Ab area of an individual reinforcement bar or wire mm2
Ac loaded area of bearing on concrete or the area of the confined column core, in a column mm2
with spiral reinforcement, measured center to center of the spiral mm2
Ag gross area of section of element mm2
Aj effective cross-sectional area within a joint for shear evaluation or area of additional hanger mm2
reinforcement, where beams are supported by girders or other beams mm2
As area of longitudinal tension reinforcement mm2
A s' area of longitudinal compression reinforcement mm2
As,min mm2
Ase minimum area of longitudinal tension reinforcement mm2
total extreme steel area in a column or structural concrete wall for computation of the m2
Ass balanced moment strength mm2
total side steel area in a column or structural concrete wall for computation of the balanced
Ast moment strength mm
Asu total area of longitudinal reinforcement mm
Av wind exposed surface area m
α area of shear reinforcement within a distance s mm
αA coefficient of thermal expansion for concrete mm
αP inclination of the critical failure surface for minimum active earth pressure conditions
αA inclination of the critical failure surface for maximum passive earth pressure conditions
αP inclination of the critical failure surface for minimum total active earth pressure conditions
ah inclination of the critical failure surface for maximum total passive earth pressure conditions
b amplitude of the harmonic base acceleration
bc width of compression face of member, or width of the section of the member
width of the column section, or largest plan dimension of capital or drop panel, for punching
bcol shear evaluation
bf dimension of column section in the direction perpendicular to the girder span
bw effective width of the compression flange in a T shaped section
web width in a T-shaped section, or web width of girders, beams or joists, or thickness of
the web in a structural concrete wall
© ISO 2013 – All rights reserved 13
ISO 28842:2013(E)
Symbol Explanation Unit
b0 perimeter of critical section for punching shear in slabs mm
d effective depth, should be taken as the distance from extreme compression fiber to centroid mm
of tension reinforcement mm
d' distance from extreme compression fiber to centroid of compression reinforcement mm
db nominal diameter of reinforcing bar or wire mm
dc distance from extreme tension fiber to centroid of tension reinforcement or diameter of the mm
confined core of column with spiral reinforcement
dP diameter of pile, at footing base MPa
D dead loads, or related internal moments and forces MPa
δT longitude change due to thermal expansion MPa
temperature variation MPa
ΔT interface friction angle MPa
dynamic component of the total active thrust on retaining walls MPa
δ dynamic component of the total passive thrust on retaining walls MPa
Δ PAE dynamic thrust on non yielding walls MPa
Δ PPE dynamic overturning moment on non yielding walls (fypr = 1,25 · fy).
Δ Peq load effects of earthquake, or related internal moments and forces MPa
Δ Meq modulus of elasticity of concrete MPa
E internal friction angle
Ec specified compressive strength of concrete kN
ϕ N
postivie square root of specified compressive strength of concrete. The result should have
' units of mm
compressive strength of concrete reduced by the material factor mm
f c extreme fiber factored compressive stress at edges of structural walls m
specified yield strength of reinforcement mm
' yield strength of reinforcement reduced by the material factor
probable specified maximum strength of reinforcement
fc
fcd specified yield strength of transverse or spiral reinforcement
fcu yield strength of transverse or spiral reinforcement reinforcement reduced by the material
fy factor
fyd loads due to weight and pressures of fluids with well-defined densities and controllable
fypr maximum heights, or related internal moments and forces
design wind or seismic force applied at level i or x, respectively
fys factored design lateral force applied to the wall at level i or x, respectively
fysd dynamic thrust factors for non yielding walls
dynamic overturning moment factors for non yielding walls
F depth or thickness of structural element or overall thickness of member
vertical distance measured from the bottom of the supporting girder to the bottom of the
Fi, Fx supported beam
Fiu, Fxu dimension of column section in the direction parallel to the girder span
Fp height of the column section
Fm
h
hb
hcol
hc
14 © ISO 2013 – All rights reserved

