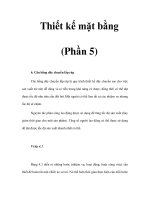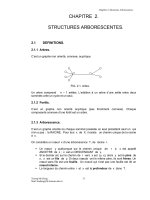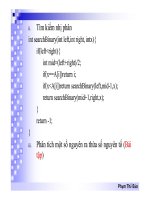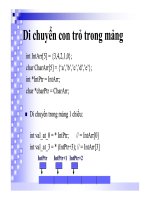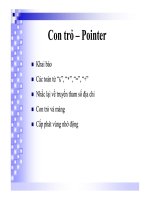Modern Design - Thiết kế chuyên nghiệp phần 5 pps
Bạn đang xem bản rút gọn của tài liệu. Xem và tải ngay bản đầy đủ của tài liệu tại đây (1.97 MB, 14 trang )
1| Screen scene: Exterior view of the
outdoor home cinema.
2| Walk of fame: exterior view of path to
expansive terraces and innity pool.
3| Movie star magic: interior view of the
living room with orb replace.
VM House
First class function and fusion
It is undeniable that we feel certain levels of comfort in the synergy of familiar company logos;
for instance, there is no accident in the perfect alliance of the V and W on Volkswagens notorious
corporate stamp! A quick f ly-over inspection of the plot of this prevalent housing project in Denmark
would certainly reveal a similar reassurance. The first residential construction in Ørestaden, the
gleaming new residential quarter of Copenhagen, is home to the award winning VM house, a
residential project designed with the resident predominantly in mind.
From the ground, the ´V´
house could be mistaken for an
abandoned three dimensional ‘Tetris Puzzle’
made up of diverse living spaces. The growling sharks
tooth appearance of the rear balconies look poised to pounce in to
the adjacent canal ready to devour any oending submerged junk that might risk
abusing this tidy neighbourhood. The synergetic assembly of this construction is of
course not just for the air born, the V form eliminating the ‘vis a vis’ dilemma with fellow neighbours and
unlocking extensive views to the vast open elds around. These roomy apartments drink in the spectacular panoramic
views to the south and oer double height spaces to the north supplying maximum air and light to the occupant. The
Logic of the diagonal slab utilised in the ´V´ House is broken down in to smaller portions for the aluminium clad ´M´ House, reinterpreting and
improving the layout of the individual habitations. The resulting short, well lit corridors intelligently link all the apartments and public spaces and give easy
access to the expansive roof terrace for sun worshippers, who perhaps need a touch more UV exposure than the south facing balconies aord. As the
rst residential complex in the area, it was important for the architects to create an inviting environment. The apartment footprints are completely
individual, and by not dictating the layout, the architects kindly allow the occupants to put their own design stamp on the living space
they themselves have to move around in. This compassion extends to providing occupants with enviable Attic style spaces,
the light lled uncluttered ambience perhaps gently steering them on to the correct design path. Small
but essential design features round o the individuality of the complex, wood oored open walkways,
open island kitchens and helical stairways – even the oversized door numbers point to a well
thought out graphical process. Finally a large ground-oor mural of Høpfner, the
developer, is permanently glazed to the lobby entrance wall in a mosaic
of bathroom tiles. Perhaps here he keeps watch over the mood
of the residents and makes sure all stays just so in
this bold, razor-sharp monument to high
rise communal living!
photo by Nikolaj Møller
Text: Dave Vickers Architect: JDS / Julien De Smedt Architects
photo by Tobias Toyberg
photo by Johan Fowelin
photo by Nikolaj Møller photo by Jasper Carlberg
Great to see the German contingent represented in such an awe-inspiring light;
CAC Málaga, known for its fancy to the German arts is currently presenting an
exhibition by large format artist Daniel Richter.
This, the artist’s rst retrospective exhibition in Spain, is an in-depth study of his ever morphing style
represented by a decade of work created between 1995 and 2006. For the rst time the artist is displaying
some never-before-seen small-format sketch paintings, perhaps showing us parts of the process of his unique
approach. This compelling display promises to be a feat for the soul, challenging the observer’s imagination in
a colourful world of ambivalence, scale and rapid thought transportation between eras. Beginning somewhere
in Richter’s psychedelic, almost grati-like past, the tour will take you through his turbulent millennium driven
detour via abstract representations of the human form and ending in his more ambiguous present day style.
The axed and never-seen smaller pieces promise to be exploratory by nature, a thrilling visual personal diary
of the man and his vision.
The exhibition runs from 11th April to 13th july.
Richter Scale
Text: Dave Vickers
64 Modern Design
When you’re next
jetting back to London
on that all-important
business trip of yours
be sure to sneak in
a visit to the often
overlooked Design
Museum. Located
in the capital by the
River Thames and next
to London Bridge (a
location most property
entrepreneurs would
give their left leg
for, no doubt), the
museum is the perfect
place for culture
vultures to sink their
teeth into a range
of creative outlets.
With an emphasis on
product, industrial,
graphic, fashion and
architectural design,
there’s certainly
plenty for design
acionados to feast
their beady little eyes
on here, having hosted
exhibitions by the
likes of shoe designer
Manolo Blahnik,
graphic designer Peter
Saville and renowned
starchitect Zaha Hadid.
IN IT TO WIN IT
While the museum is small in comparison to
other London museums, with only a foyer,
two oors and limited exhibition space, its
size does enable it to change its exhibitions
frequently. Incidentally, the museum claims
to have been the world’s rst museum of
modern design when it opened its doors to
art bus in 1989. While you wouldn’t know to
look at it, the museum is, in fact, housed in a
1940s warehouse. Having been completely
overhauled by the Conran Group - which was
founded by designer, retailer, restaurateur
and writer Sir Terence Conran - the museum
boasts a modernist façade that belies the
original architecture.
What has thrusted the museum into the
limelight recently is the Brit Insurance Design
Awards exhibition, whichran until 27 April.
Covering all kinds of design categories,
from architecture through to fashion, the
£25,000 prize money has solicited some
great – and controversial! – entries since its
inauguration in 2003. Most notably, graphic
designer Jamie Hewlett’s work on Gorillaz,
an animated band, snagged an award over
humanitarian architect Cameron Sinclair in
2006, whose work helps countries plagued
by disaster. But then again, it wouldn’t be a
design competition if there wasn’t a clash
of super-creative egos somewhere along
the production line! Judged by a panel of
experts, the competition is always erce, and
this year was no exception. With designs that
ranged from the functional to the downright
fantastic, including a hand-wound computer
for undeveloped countries, the awards aim
to “stimulate public debate about design and
to raise awareness of its role enhancing the
quality of daily life”. Read on to nd out who
won what.
Design Museum
Shad Thames, London, SE1 1YD
www.designmuseum.org
Design Museum, London
Design Museum,
illuminated for late
night opening
© Amelia Webb
1 | Brit Insurance Design Award 2008, One Laptop Per Child, design by Yves Béhar of Fuseproject, for OLPC & Quanta Computer Inc. 2 | Brit Insurance Interactive
Award, Burble London, design by Haque Design + Research Ltd, with Seth Garlock and Rolf Pixley 3 | Brit Insurance Fashion Award, Airborne Autumn/Winter 07,
design by Hussein Chalayan 4 | Brit Insurance Furniture Award, 100 Chairs in 100 Days, design and manufacture by Martino Gamper
5 | Brit Insurance Transport Award, Mex-x, wheelchair for children by Meyra-Ortopedia Vertriebsgesellschaft mbH 6 | Brit
Insurance Graphics Award, Penguin Classics Deluxe Edition, Creative director Paul Buckley and co art director Helen
Yentus, design by various artists for Penguin Group USA 7 | Brit Insurance Product Award, One Laptop Per Child, design
by Yves Béhar of Fuseproject, for OLPC & Quanta Computer Inc. (see rst product) 8 | Brit Insurance Architecture Award,
National Stadium: the Main Stadium for the 2008 Olympic Games, Beijing, China, architect: Herzog & de Meuron, client: National
Stadium Co. Ltd Beijing, China
1
2
3
4
5
6
7
8
Photos courtesy of British Insurance Design of The Year and The Design Museum
Modern Design 67
Text: Nick Clarke
Photos: Courtesy of Serero Architects
April Fool´s?
While Parisians may not be known for their light-hearted sense of
humour, they certainly had everyone going last month when the Internet
was ablaze with rumours of a grand makeover for the Eiffel Tower.
“There is no question of changing the way
that the Eiffel Tower looks, even temporarily.
We have plans for the 120th anniversary, of
course, but nothing like this”
Designed by Serero Architects, it was
said that the extension – which would
attach to the top of the tower without
any modication to the existing structure
– was created as part of a ‘competition’ to
celebrate the 120th anniversary of one
of the world’s most famous landmarks.
The only problem was, the competition
was a fake. The Société d’Exploitation
de la Tour Eiel (SETE) declared the
supposed competition as a hoax, with a
spokesperson spitting; “This is a hoax. We have no idea where this came from.
The whole thing is preposterous. There is no question of changing the way that
the Eiel Tower looks, even temporarily. We have plans for the 120th anniversary,
of course, but nothing like this”. Nevertheless, Serero Architects insist that while
the design is not part of a competition organised by SETE, the design itself is
not a hoax. According to the rm, the design is an unsolicited proposal that has
been discredited thanks to the misinformation printed in respected blogs and
prestigious newspapers across the globe. Indeed, even The Guardian, The Daily
Telegraph and the New York Times fell hook, line and sinker for the competition
angle. But the Paris-based rm can’t be too mad; after all, the story is better
than any marketing campaign they could have ever paid for. If it were to
be erected – highly unlikely now, we think! - the design would involve bolting a
temporary Kevlar structure to the top of the tower to double the surface area of
the viewing platforms. Comprised of three structural weaves, the design would
enable more visitors to the tower, as well as improving the 360-degree views of
the surrounding city. But the Eiel Tower is a touchy subject for the Parisians,
who have a love/hate relationship with the structure, and the go-ahead for a
design like this would have unleashed a Pandora’s box of hell. Critics were already
getting their French knickers in a twist over the design, with one saying that
it made the tower “look like a steel mushroom or an avant-garde lampshade”.
For more information > www.serero.com
1| French fancy: Design would alter Parisian skyline (© Serero
Architects) 2| Man with a plan: Architect David Serero
(© Serero Architects) 3| Room with a view: Structure would
double surface area of viewing platforms (© Serero Architects)
Modern Design 71
Text: Nick Clarke
Photos: Courtesy of Steve Proehl and Nic Lehoux
Eco-Warrior
DESIGNED BY THOM MAYNE, HEAD OF SANTA-MONICA-BASED ARCHITECTS
MORPHOSIS AND WINNER OF THE PRESTIGIOUS PRITZKER PRIZE, THE 234-
FOOT SAN FRANCISCO FEDERAL BUILDING IS WOWING THE WORLD WITH
ITS ADVANCED TECHNOLOGY AND SUPER-GREEN ETHOS.
But despite earning awards such as the rst international Zumtobel Group
Award for Sustainability and Humanity in the Built Environment, so far the
building hasn’t earned an award with LEED™, The Leadership in Energy
and Environmental Design. Mayne said: “I wasn’t arrogant, I was condent
– I just assumed we had the platinum rating”. Nevertheless, the building
stands loud and proud as a new icon in the city most people only associate
with the Golden Gate Bridge and Alcatraz. If this had been anything
other than a federal building, Mayne’s design may still be a blueprint. With
surroundings that are low, unimposing and elegant, such as the 1905 US
Court of Appeal Building that’s just across the street, something as mod-
ern as the United States Federal Building is lucky to have been green-light-
ed. Luckily for Mayne, city-zoning doesn’t apply to federal buildings in San
Francisco, and his dramatic design was given the go-ahead by local plan-
ners. While the design does have its fair share of critics – like any piece of
architecture – Mayne defends his decision to opt for modern over classic
by saying that he didn’t want the building to be under “the anachronistic
illusion of some other time”. Like a huge billboard for contempo-
rary architecture, the $144-million site is located on the corners of Seventh
72 Modern Design
and Mission and comprises 18 oors of oce space, a four-storey annex, an
11th-oor ‘skygarden’, and a public plaza that frames a small cafeteria build-
ing where people can eat, meet and greet. Built using a concept of ‘resistance’,
whereby grey concrete walls are juxtaposed with sustainable 9Wood ceilings,
the design strives to make work a more enjoyable place to be. Said by Mayne to
consume about half the power of a regular oce building, the south side is clad
with panels of perforated steel, while the north side
boasts oor-to-ceiling glass that sits behind a grid of
metal and 55 rows of opaque glass ns. Shaped by
environmental concerns, the tower features a move-
able glass façade that acts as a ‘living’ skin to venti-
late and light the building naturally; three climate-
specic layers are used to give the building its unique
look. A groundbreaking computer system, known
as the Building Automated System (BAS), is used to
open and close windows, vents and sunscreens in
response to temperature changes both inside and
outside the building. Indeed, 70% of the building is
heated and cooled naturally and energy for lighting
is reduced by about 25%. As well as green issues,
there’s also a concern for post-9/11 safety here, too,
with windowless concrete walls beside sidewalks,
airport-like security checks at the entrance and a
completely blast-resistant front lobby. Not content
with stopping there, the building also responds to
the worldwide concern for increasing obesity levels,
with design elements that promote health and incor-
porate productivity. To help motivate employees, the
lifts stop at every third oor, meaning workers often
need to use their legs to get to their desired level.
To encourage them, Mayne built wide staircases that
wind past stunning atriums with picture-postcard
views. Naturally, there is a lift that stops at every oor
for those who require it, as well as a service lift for those all-important oce
essentials. Another exercise-promoting concept is the cafeteria, which is lo-
cated across the square at ground level. The location forces workers to take
a much-needed breath of fresh air and to mingle with other workers over
lunch, a winning combination in any workplace. Boasting innovative
architecture and a positive focus on energy conservation, the United States
Federal Building is giant step in the right direction for public architecture.
Indeed, 9-5 just got a whole lot more appealing.
For more information> www.morphosis.net
1| Air ow: Diagram showing how the natural cooling system works.
(
Photo courtesy of Steve Proehl)
2| Bird’s eye view: Design from above.
(Photo courtesy of Steve Proehl)
3| Breaking the surface: Exterior view of the sky lobby.
(Photo courtesy of Steve Proehl)
4| Going up: Interior view of the staircase.
(Photo courtesy of Nic Lehoux)
“When architecture engages social,
cultural, political, and ethical currents,
it has the potential to transform the way
we see the world and our place in it”
Thom Mayne
As disheartening or inconvenient as
it may seem, we all have a touch of
greenhouse guilt to address. After
all, it is mainly us – the masses -
who ruthlessly exploit the natural
resources that our poor planet so
selflessly provides. Okay, we are
dutifully encouraged to do so in
some ways, but we don’t really see
too many putting their hands up to
this inexcusable crime!
Yes,‘tis a depressing subject this
ecological apocalypse stuff, one
that is sensibly confronted by many
and pitifully swept under the eco-
carpet by many more.
Modern Design has recently
presented an indispensable ‘need
to know’ series of factual and
occasionally alarming features
on the subject. So if you’ve been
reading, you know what we know,
his stricken satellite. And the
positive is? Mankind itself!
The most important thing is
that we know what needs to be
done and the brains we need are
out there, merrily ticking away
at cracking our most pressing
and vital ecological codes. We
are well informed on the under-
funded big boys doing a sterling
job on harnessing the wind,
solar energy and wave power. We
hear all about debates on bio
fuels, recycling and hydrogen
fuel cells, but there is so much
more out there. Small companies,
individual inventors, architects
and scientists are busying away
in back rooms the world over
sculpting cutting-edge ideas
that will fuel the future and
feed our technology-hungry
homes.
and unfortunately you have no
more excuses for breaking the
rules (reader turns off spare TV
and guiltily glances at ‘high
mileage’ tumble dryer).
So besides unchecked industrial
emissions by the USA, China
and Russia or the fouling of
the oceans, the continuing and
slightly alarming disappearance
of our rainforests plus a billion
cars and airplanes pumping out
carbons like there actually is no
tomorrow – is there anything to
halt the ecological time bomb we
ourselves have foolishly set and
fused?
However, not to end the series
on a low, we would like to bring
you some hope, a positive in
amongst all the howling global
gaffs mankind has inflicted upon
Text: Dave Vickers
Government ideology is slowly waking up to the green alarm, slightly akin
to a slovenly teenager slapping the sleep button and nodding back off to
pursue less significant dreams, but it is happening. So as time ticks on,
should we take a lead from them and just lumber on through this global
crisis? In a word – no!
and the Carbon-Conflict
The 11th Hour
1
2
74 Modern Design

