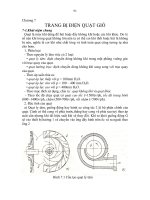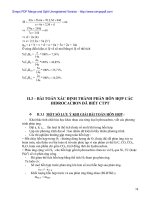SUSTAINABLE BUILDING DESIGN phần 7 ppt
Bạn đang xem bản rút gọn của tài liệu. Xem và tải ngay bản đầy đủ của tài liệu tại đây (759.18 KB, 10 trang )
60
In 2003 - 2004, we participated in an open international architectural competition for an
Environmental Centre in Chicago, U.S. With the title "Paper Egg", we proposed to use paper as
structural and cladding materials of an egg-shaped building. Our entity was selected as one of the
five winners in 1st stage, but was not awarded as the winner due to the concern of constraints of
budget and Chicago design guideline.
EGG AS HABITAT
Due to the needs of industrialization in Chicago, the original marshy landscape of the Calumet Park
was slowly manipulated, and over the 20th-century, a new landscape was formed. Today, contami-
nation from abandoned industrial sites, hazard waste dumps and landfills continue to threaten these
natural areas. Aggressive non-native plants, such as the Purple Loosestrife, are disrupting the natu-
ral ecosystems that native animals depend upon. The perception of the Calumet Park is now one of
a forgotten landscape.
Despite these changes, the land remains the home of a rare bird: the yellow-headed blackbird,
although their population is declining dramatically.
The egg of the Yellow-headed Blackbird is employed as both a symbolic and generative force within
the design. Ultimately the egg represents new life, bringing hope for the revitalization of the mistreat-
ed land.
Recycled paper has traditionally been considered as a physically weak and forgotten material, simi-
lar to how Calumet Park has been perceived as a wasteland. Through advanced technologies and
ecosystem renewal, the "perceived weakness" of paper and the park becomes the strength of this
project.
INNOVATIVE GREEN TECHNOLOGY - REUSED PAPER TECHNOLOGY
We propose to take advantage of the ecological value of reused paper: It is local, recyclable and
inexpensive, and its production and treatment are not toxic. Advanced treatments also allows for a
high fire resistance rating and structural stability.
We have accumulated much expertise in the techniques of paper architecture, and would like to dis-
play the material qualities of paper tubing that have allowed us to design, detail and construct the
Calumet Paper Egg.
Natural evolution has given us the inherently strong shape of the egg, easily resisting the elements
through its aerodynamic shape.
We have proposed the structure as a mesh-shell system. The mesh-shell system is comprised of
paper tubular structural elements interlaced in a mesh and combined with steel rings to bind the struc-
ture together. The system is an independent shell structure that will support the outer skin, its own
self-weight and additional structural live loads.
ECOLOGICAL SYSTEMS IN PAPER EGG
Kevin Yim, Alvaro Bonfiglio & Jin Taira
The University of Tokyo, Japan
61
62
Title of the project:
The Sustainable Approaches for the Building Renovation in the Subtropical Region
Description:
Taking some Practical Projects in Taiwan as the Demonstration on the Environment-sustainability and
Occupant-healthy Benefits
Abstract:
Sustainable Development is a worldwide trend that analyzed from the lately international
conference. It is in search of a system that can provide comprehensive performance on the
environment-oriented, energy-saving and occupant-healthy approaches.
Occupants in buildings which included the built-environment (illumination, acoustics, air quality,
diet, thermal comfort, and social environment) reflect the situation which surrounds them by their
physiological and mental sensations (sight, hearing, smell, taste, touch, and mentality).
Taiwan develops a system of sustainable healthy construction that can provide comprehensive
performance assessments of buildings in the different environmental scales: global, regional,
local, interior and individual.
This paper takes some practical projects as the demonstration to
illustrate the design and technology approaches, integrated environmental harmony and
occupant-healthy, in the hot- wet tropical area.
BUILDING RENOVATION
Chang Kuei-Feng & Nien-Tsu Chen
National Cheng-Kung University, Tainan, R.O.C. Taiwan
63
64
65
In the hotel industry the typically prevailing need for short-term economic profits makes it difficult to
incorporate sustainability principles, which do bring profits but in a long-term. Sanga-Saby Kurs &
Konferens centre, located on the island of Faringso in Lake Malaren in central Sweden, has a com-
pletely different approach. In the beginning of 1990s the decision was taken to make the environment
the core of the business policy.
The basis of the environmental activity is the conscious objective of protecting the environment
through the use of renewable resources within an eco-cycle that is sealed to the level possible, and
the avoidance of environmentally destructive substances. The environmental policy and programme
are based on the Natural Step concept.
One of the major objectives of the programme was to operate the facility using only renewable ener-
gy, and that was achieved in September 1996. Only green electricity is purchased, while the rock-
and marine-based heat pump systems with propane as refrigerant ensure space conditioning for the
facility. The entire facility can be provided with cooling from Lake Malaren during the warm summer
months, and during the winter time rapeseed methyl ester oil is used for additional heating. Water for
the pool and sauna is heated by means of heat pumps and solar panels.
The cold-rooms and refrigerators in the kitchen also utilise lake water as a cooling medium. Even the
vehicle fleet and all gardening equipment operate on bio-fuels, apart from lawnmowers of which one
is electric, one solar powered and the third - grass powered. Furthermore, a number of energy effi -
ciency and saving solutions are in place.
The facility is equipped with its own water purification and sewage treatment plants as it relies on the
water from Lake Malaren for its needs. Own sparkling water is produced on the premises to reduce
the unnecessary transport. Waste is sorted to over 20 fractions and own compost plant has been cre-
ated. The quantity of chemicals used in the facility has been significantly reduced and all products
are eco-certified. All the raw materials, construction materials and consumer products are carefully
selected and preferably eco-labelled, in order to offer the best service and achieve optimum environ-
mental adaptation.
The holistic environmental approach is especially visible in the new addition to the complex - the 16-
room Malarblick building. It was constructed in a way to blend in with the surrounding nature, rock
blasting was minimised and no trees were cut during the construction. The building is made of certi-
fied wood and equipped with eco-labelled interior materials and furniture. It uses rock heat pumps
with floor heating for space conditioning and solar panels for hot water production.
In general, all operations are designed to lead to continual improvement and to create the basis for
preventive environmental programmes. This approach has lead to increased occupancy and higher
profits.
The annual turnover was tripled in the last decade and the profits are at the level of 10-12%. This
example clearly shows that environmental management does make a good business sense even in
a highly competitive hotel market.
HOTEL’S GREEN INDUSTRY
Paulina Bohdanowicz
Royal Institute of Technology, Stockholm, Sweden
66
SUSTAINABILITY IN THE HOTEL INDUSTRY
Paulina Bohdanowicz
Royal Institute of Technology, Stockholm, Sweden
The World Tourism Organisation (WTO) describes tourism as one of the most important economic,
social, cultural and political phenomena of the 20th century, while hotel buildings are outstanding
landmarks at many destinations. The tourism industry has a dual relationship with the environment
but has for many years claimed to be a “smokeless industry”. In fact, accommodation facilities inter-
act with their environments during every stage of their life cycle, often negatively. Resorts are fre -
quently developed in pristine and fragile ecosystems with little or no consideration for the local natu-
ral or cultural environment. Many of the services offered by these establishments require the con -
sumption of substantial quantities of energy, water and non-durable products. The resource-use effi-
ciency of the many end-users in such facilities is frequently low, and the resulting environmental
impacts are of significant magnitude.
The international awareness of the trade’s substantial negative impacts on the environment has been
increasing in recent years. While the average visitor may not yet be vocalizing clear-cut requirements
for more sustainable practices in the tourism sector, the increasing environmental awareness among
travellers is gradually translating into a growing environmental demand. In response, hotel compa -
nies begin to consider environmental issues in their business practices.
Hilton International is an example of a worldwide known company that has put Corporate Social
Responsibility (CSR) and environmental sustainability high on their priority list. A comprehensive
environmental programme has been developed and implemented chain-wide. It is based on five cor-
ner stones: Environmental Policy, environmental education (ecolearning), environmental reporting
(Hilton Environmental Reporting), a creation of sustainable facilities (Sustainable Hotel Siting, Design
and Construction Guidelines), and internal communication (Hiway).
Most of these initiatives are based on a 10-year experience of environmental work at Scandic
(Scandinavian based hotel brand, and a part of Hilton since 2001). Scandic has introduced the con-
cept of a 97% recyclable hotel room (eco-room), and developed its own Environmental Construction
Standard (SERECS), listing materials that may not be used in their facilities, and specifying accept-
able alternatives. Currently more than 10,000 rooms in the Scandic stock are 97% recyclable, while
a number of hotels have been built or refurbished according to the eco-hotel standard. Between 1996
and 2003, energy consumption in the Swedish Scandic branch was reduced by approximately 19%
on a kWh/m2 basis and 15% on a kWh/guestnight basis (with 1996 as a reference year). In the same
period, water consumption was reduced by approximately 6% on a liter/guest-night basis, and the
amount of unsorted waste decreased by approximately 48% on a kg/guest-night basis (NB: only
properly reporting hotels are included in the analysis). Furthermore, 77 out of 123 eligible hotels
(62.6%) have been eco-labelled with the Nordic Swan Eco-label, the most demanding ISO Type I
label for the tourism accommodation. The results of the environmental program at the Hilton level will
be more clearly visible in a couple of years, but the right direction has already been established.
This experience shows that the hotel industry can be an important partner in introducing sustainabil-
ity into the built environment, and that responsible practice makes a good business sense.
67
68
Sustainability Concepts
The essence of a pavilion in which the constructive form gives a sense of scale and precise space of
timeless light and shadows, poses in the tranquility and simplicity derived by the destined use of the
edifying materials, in which structural steel greater accomplishment of industrial revolution-, rein -
forced concrete stone of the XXth century- the glass sand of perennial beauty that reconciles matter
and spirit-, emphasizes the exterior aspects of an enveloped plain geometry and conformed by vari-
ous levels, like a pedestal, body and culmination.
These are assembled by various punctual elements constituted by the evoked materials: a stony
solid anchor to the ground the work of art that erects above it; the visible structure that gives the rea-
son to be-, materializes itself in columns that for reasons of equilibrium and function express the
strength of the edified object posing on the land.
Finally, the lightness and transparency of the wrap emphasizes the swelled crystal plane that marks
pavilion main entrance and limits from the immediate environment. An exterior ramp which ascend-
ing sense avoids the eternal human wish to unravel the immemorial knowledge of life-, concludes in
the last level where a delicate box of glass shelter the richness of the donated heritage by Vladimir
Kaspe.
Architects
Gerardo Broissin Covarrubias
Gabriel Covarrubias Gonzalez
Jorge Hernandez de la Garza
Design team
Maria Teresa de la Torre Gorraez
Aaron Hevia
Jose Luis Gutierrez
Susana Cano
PAVILLION VK40
BH/ Broissin y Hernandez de la Garza
The La Salle University, Mexico City, Mexico
69









