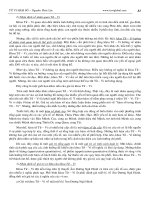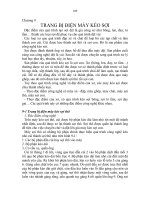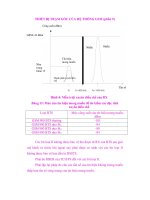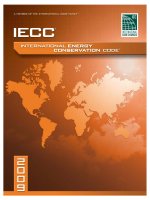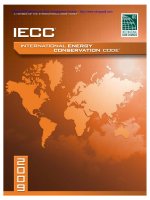INTERNATIONAL ENERGY CONSERVATION CODE phần 9 pptx
Bạn đang xem bản rút gọn của tài liệu. Xem và tải ngay bản đầy đủ của tài liệu tại đây (58.36 KB, 11 trang )
70
2009 INTERNATIONAL ENERGY CONSERVATION
CODE®
CHAPTER 6
REFERENCED STANDARDS
This chapter lists the standards that are referenced in various sections
of
this document. The standards are listed herein by the
promulgating agency
of
the standard, the standard identification, the effective date and title, and the section or sections
of
this
document that reference the standard. The application
of
the referenced standards shall be as specified in Section 107.
AAMA
Standard
reference
number
American Architectural Manufacturers Association
1827 Walden Office Square
Suite 550
Schaumburg, IL 60173-4268
Title
Referenced
in code
section number
AAMA/WDMA/CSA
101lI.S.2/A
c440-05
AHRI
Standard
reference
number
210/240-03
310/380-93
340/360-2000
365-02
440-05
550/590-98
560-00
840-1998
13256-1 (2004)
1160-2004
AMCA
Standard
reference
number
500D-07
ANSI
Standard
reference
number
Z21.10.3-01
Z21.
13-04
Z21.47-03
Z83.8-02
Specifications for Windows, Doors and Unit Skylights 402.4.4, 502.4.1
Air Conditioning, Heating, and Refrigeration Institute
4100 North Fairfax Drive
Suite 200
Arlington,
VA
22203
Referenced
in code
Title section number
Unitary Air-Conditioning and Air-Source Heat Pump Equipment. Table 503.2.3(1), Table 503.2.3(2)
Standard for Packaged Terminal Air-conditioners and Heat Pumps Table 503.2.3(3)
Commercial and Industrial Unitary Air-conditioning and Heat Pump Equipment Table 503.2.3(1), Table 503.2.3(2)
Commercial and Industrial Unitary Air-conditioning Condensing Units Table 503.2.3(6)
Room Fan-coil 503.2.8
Water Chilling Packages Using the Vapor Compression
Cycle-with
Addenda Table 503.2.3(7)
Absorption Water Chilling and Water Heating Packages Table 503.2.3(7)
Unit Ventilators 503.2.8
Water-source Heat
Pumps-Testing
and Rating for
Performance-Part
1:
Water-to-air and
Brine-to-air Heat Pumps Table 503.2.3(2)
Performance Rating
of
Heat Pump Pool Heaters Table 504.2
Air Movement and Control Association International
30 West University Drive
Arlington Heights, IL 60004-1806
Referenced
in code
Title section number
Laboratory Methods for Testing Dampers for Rating 502.4.5
American National Standards Institute
25
West 43rd Street
Fourth Floor
New York, NY 10036
Referenced
in code
Title section number
Gas Water Heaters, Volume III - Storage Water Heaters with Input Ratings Above
75
,000 Btu per Hour,
Circulating Tank and
Instantaneous-with
Addenda Z21.10.3a-2003 and Z21.10.3b-2004 Table 504.2
Gas-fired Low Pressure Steam and Hot Water Boilers Table 503.2.3(5)
Gas-fired Central Furnaces Table 503.2.3(4)
Gas Unit Heaters and Gas-Fired Duct
Furnaces-with
Addendum Z83.8a-2003 Table 503.2.3(4)
2009 INTERNATIONAL ENERGY CONSERVATION
CODE®
71
REFERENCED STANDARDS
ASHRAE
Standard
reference
number
119-88
(RA 2004)
140-2007
146-1998
ANSIIASHRAEIACCA
Standard
183-2007
13256-1 (2005)
90.
1-2007
ASHRAE-2005
ASHRAE-2004
ASME
Standard
reference
number
PTC
4.1
- 1964
(Reaffirmed 1991)
ASTM
Standard
reference
number
C
90-06b
E
283-04
CSA
Standard
reference
number
101lLS.2/A440-08
DOE
American Society
of
Heating, Refrigerating and Air-Conditioning Engineers, Inc.
1791 Tullie Circle, NE
Atlanta, GA 30329-2305
Referenced
in code
Title section number
Air Leakage Performance for Detached Single-family Residential Buildings Table 405.5.2(1)
Standard Method
of
Test for the Evaluation
of
Building Energy Analysis Computer Programs 506.6.1
Testing and Rating Pool Heaters Table 504.2
Peak Cooling and Heating Load Calculations in Buildings Except Low-rise Residential Buildings 503.2.1
Water-source Heat
Pumps-Testing
and Rating for
Performance-Part
1: Water-to-air and
Brine-to-air Heat Pumps (ANSIIASHRAE/IESNA 90.1-2004) Table 503.2.3(2)
Energy Standard for Buildings Except Low-rise Residential Buildings
(ANSIIASHRAE/IESNA 90.1-2007)
501.1,501.2,502
.1.1, Table 502.2(2)
ASHRAE Handbook
of
Fundamentals .402.1.4, Table 405.5.2(1)
ASHRAE
HVAC
Systems and Equipment Handbook-2004 503.2.1
American Society
of
Mechanical Engineers
Three Park Avenue
New York, NY 10016-5990
Referenced
in code
Title section number
Steam Generating Units Table 503.2.3(5)
ASTM International
100 Barr Harbor Drive
West Conshohocken,
PA
19428-2859
Referenced
in code
Title section number
Specification for Load-bearing Concrete Masonry Units Table 502.2(1)
Test Method for Determining the Rate
of
Air Leakage Through Exterior Wndows,
Curtain Walls and Doors Under Specified Pressure Differences Across the Specimen 402.4.5, 502.4.2, 502.4.8
Canadian Standards Association
5060 Spectrum Way
Mississauga, Ontario, Canada L4W 5N6
Referenced
in code
Title section number
Specifications for Windows, Doors and Unit Skylights 402.4.4, 502.4.1
U.S. Department
of
Energy
c/o Superintendent
of
Documents
U.S. Government Printing Office
Washington, DC 20402-9325
Standard
reference
number Title
Referenced
in code
section number
10 CFR Part 430, Subpart
B,
Appendix E (1998) Uniform Test Method for Measuring the Energy Consumption
of
Water Heaters Table 504.2
10 CFR Part 430,
Subpart
B,
Appendix N (1998) Uniform Test Method for Measuring the Energy Consumption
of
Furnaces and Boilers
Table 503.2.3(4), Table 503.2.3(5)
72
2009 INTERNATIONAL ENERGY CONSERVATION
CODE®
REFERENCED STANDARDS
DOE-continued
10 CFR Part 431,
Subpart E 2004
DOE/EIA-0376
(Current Edition)
ICC
Standard
reference
number
IBC-09
IFC-09
IFGC-09
IMC-09
IPC-09
IRC-09
IESNA
Standard
reference
number
90.1-2004
NFRC
Standard
reference
number
100-04
200-04
400-04
SMACNA
Standard
reference
number
SMACNA-85
UL
Standard
reference
number
727-06
731-95
Test Procedures and Efficiency Standards for Commercial Packaged Boilers Table 503.2.3(6)
State Energy Prices and Expenditure Report .405.
3,
506.2
International Code Council, Inc.
500 New Jersey Avenue, NW
6th Floor
Washington, DC 20001
Referenced
in code
Title section number
International Building Code® 303.2,201.3
International Fire Code® 201.3
International Fuel Gas Code® 201.3
International Mechanical Code® 503.2.5, 503.2.6, 503.2.7.1,503.2.7.1.1 ,
503.2.7.1.2, 503.2.9.1, 503.3.1 , 503.4.5
International Plumbing Code®
201
.3
International Residential Code® 201.3,403.2.2,403.6,405.6.1, Table 405.5.2(1)
Illuminating Engineering Society
of
North America
120 Wall Street, 17th Floor
New York, NY 10005-4001
Referenced
in code
Title section number
Energy Standard for Buildings Except Low-rise Residential Buildings
501.1,501.2,502
.1.1, Table 502.2(2)
National Fenestration Rating Council, Inc.
6305 Ivy Lane, Suite 140
Greenbelt, MD 20770
Referenced
in code
Title section number
Procedure for Determining Fenestration Product
U-factors-Second
Edition 303.1.3
Procedure for Determining Fenestration Product Solar Heat Gain Coefficients and
Visible Transmittance at Normal
Incidence-Second
Edition 303.1.3
Procedure for Determining Fenestration Product Air
Leakage-Second
Edition 402.4.
2,502.4
.1
Sheet Metal and Air Conditioning Contractors National Association, Inc.
4021 Lafayette Center Drive
Chantilly,
VA
20151-1209
Referenced
in code
Title section number
HVAC
Air Duct Leakage Test Manual. 503.2.7.1.3
Underwriters Laboratories Inc.
333 Pfingsten Road
Northbrook, IL 60062-2096
Referenced
in code
Title section number
Oil-fired Central Furnaces Table 503.2.3(4)
Oil-fired Unit
Heaters-with
Revisions through February 2006 Table 503.2.3(4)
2009 INTERNATIONAL ENERGY CONSERVATION CODE®
73
REFERENCED STANDARDS
US-FTC
Standard
reference
number
CFR Title
16
WDMA
United States - Federal Trade Commission
600 Pennsylvania Avenue NW
Washington, DC 20580
Referenced
in code
Title section number
R-value Rule 303.1.4
Window and Door Manufacturers Association
1400 East Touhy Avenue, Suite 470
Des Plaines, IL 60018
Standard
reference
number Title
Referenced
in code
section number
AAMA/WDMA/CSA
101lLS.2/A440-08
74
Specifications for Windows, Doors and Unit Skylights 402.4.4, 502.4.1
2009 INTERNATIONAL ENERGY CONSERVATION CODE®
INDEX
A
ACCESS HATCHES 402.2.3
ADDITIONS
AND
ALTERATIONS
Defined 202
Requirements 101.4.3
ADMINISTRATION Chapter 1
AIR ECONOMIZERS
Defined 202
Requirements 503.3.1, 503.4.1, 503.4.5.3
AIR INFILTRATION
Defined 202
Requirements 402.4.1, 402.4.2, 502.4.6
AIR
LEAKAGE
402.4.2,402.4.4, Table 405.5.2(1),
502.4,503.2.7.1.3
AIR SEALING 402.4.2
Testing option 402.4.2.1
Visual inspection 402.4.2.2
AIR SYSTEM BALANCING 503.2.9.1
ALTERNATE MATERIALS 102
APPROVED
Defined 202
AUTOMATIC
Defined 202
B
BALANCING 503.2.9.1,503.2.9.2
BALLASTS
505.1,505.3
BASEMENT
WALLS
Defined 202
Requirements 303.2.1, Table 402.1.1,
Table 402.1.3, 402.2.6,
Table 405.5.2(1), Table 502.1.2,
Table 502.2(1),502.2.2.2,502.2.4
BELOW-GRADE
WALLS
(see BASEMENT WALLS)
BI-LEVEL SWITCHING 505.2.2.1
BOILERS Table 503.2.3(5), 503.4.3,
503.4.3.5, 504.2, Table 504.2
BUILDING ENVELOPE
Air tightness 402.4.2
Compliance documentation 103.2, 401.3
Defined 202
Exemption 101.5.2
Requirements 102.1.1, 402, 502
Performance method Table 405.5.2(1), 506.3
C
CAULKING AND WEATHERSTRIPPING
402.4.1,
502.4.1, 502.4.3
2009 INTERNATIONAL ENERGY CONSERVATION CODE®
CERTIFICATE 401.3
CHANGE OF OCCUPANCY 101.4.4
CIRCULATING PUMPS 503.4.3.3, 504.6
CIRCULATING SYSTEMS 403.4, 503.4.3.3,
503.4.3.5,504.6,504.7.2
CLIMATE ZONES 301, Figure 301.1, Table
301.1
By state or territory Figure
301
.1,
Table
301
.1
International climate zones
301.3, Table 301.3(1),
Table
301
.3(2)
Warm humid 301.2, Table 301.2, 301.3.1
COEFFICIENT OF PERFORMANCE
(COP) Table 503.2.3(2), Table 503.2.3(7)
COMMERCIAL BUILDINGS Compliance101.2,
101
.4.6, 101.5,
Chapter
5,
501
.1
Defined 202
Total building performance 506
COMMISSIONING OF HVAC SYSTEMS 503.2.9
Manuals 503.2.9.3
COMPLIANCE AND ENFORCEMENT 101.5
CONDITIONED FLOOR
AREA
Defined 202
CONDITIONED SPACE
Defined 202
CONSTRUCTION DOCUMENTS 103
CONTROLS
Capabilities 503.2.2, 503.2.4.1, 503.2.4.3.1,
503.2.4.3.2, 503.2.5, 503.4.3.4,
503.4.3.5, 503.4.4, 504.3
Economizers 503.3.1, 503.4.1
Energy recovery systems 503.2.6
Fan
speed 503.4.4
Heat pump 403.1.1, 503.2.4.1.1, 503.4.3.3
Heating and cooling 403.1, 503.2.2,
503.2.4, 503.4.5
Hot water system 504.6
Humidity 503.2.4.1, 503.2.6, 503.4.5
Hydronic systems 503.2.9.2, 503.3.2, 503.4.3
Lighting 505.2, 505.6.1, 505.6.2
Off hour 503.2.4.3
Service water heating 403.4, 504.3, 504.6
Shutoff dampers 403.5, 503.2.4.4, 503.4.5
Temperature 503.2.4.1, 503.2.4.2,
503.2.4.3.1, 503.4.3, 504.3
Variable air volume systems 503.4.2, 503.4.5
Ventilation 503.2.5
COOLING SYSTEMS
Hot gas bypass limitation 502.4.4
COOLING WITH OUTDOOR
AIR
503.3.1, 503.4.1
75
INDEX
CRAWL SPACE
WALLS
Defined 202
Requirements 303.2.1, Table 402.1.1,
Table 402.1.3, 402.2.8, Table 405.5.2(1)
D
DAYLIGHT ZONE CONTROL 505.2.2.3
DEADBAND
503.2.4.2, 503.4.3.2, 403.4.3.3
DEFINITIONS Chapter 2
DEGREE DAY COOLING Table 301.3(2)
DEGREE DAY HEATING Table 301.3(2)
DEMAND CONTROL VENTILATION (DCV)
503.2.5.1
DESIGN CONDITIONS Chapter
3,
302
DUAL DUCT VAV 503.4.5.2, 503.4.5.3
DUCTS
Defined 202
Insulation
103.2,401.3,403.2,503.2.7,
503.2.7.1.2,503.2.7.1.3
Sealing 103.2,503.2.7,
503.2.7.1.2,503.2.7.1.3
DWELLING UNIT
Defined 202
E
ECONOMIZER
Air 503.3.1,503.4.1
Defined 202
Requirements 503.3.1, 503.4.1, 503.4.5.3
Water 503.4.1
ELECTRICAL METERS 505.7
ELECTRICAL POWER AND LIGHTING 404, 505
ENERGY ANALYSIS,
ANNUAL
Defined 202
Documentation 405.4, 506.4
Requirements 405.3, 506
ENERGY EFFICIENCY RATIO (EER) 503.2.3,
503.3.1, 503.4.1
ENERGY RECOVERY VENTILATION SYSTEMS
Defined 202
Requirements Table 405.5.2(1),
503.2.1, 503.2.6
ENERGY SIMULATION TOOL
Defined 202
Requirements/use
101.5.1,405,506,
506.2.1, 506.5.3, 506.5.4
ENVELOPE, BUILDING
THERMAL
Defined 202
ENVELOPE DESIGN
PROCEDURES 402, 502
EQUIPMENT EFICIENCIES 103.2,401.3,503.2.3,
503.3.1,503.4.1,504.2
76
EQUIPMENT PERFORMANCE
REQUIREMENTS 503.2.3
Boilers Table 503.2.3(5)
Condensing units Table 503.2.3(6)
Economizer exception Table 503.3.1
(2)
Packaged terminal air conditioners
and heat pump Table 503.2.3(3)
Unitary air conditioners and
condensing units Table 503.2.3(1)
Unitary and applied heat pumps Table 503.2.3(2)
Warm air duct furnaces and
unit heaters Table 503.2.3(4)
Warm air furnaces Table 503.2.3(4)
Warm air furnaces/air-conditioning
units Table 503.2.3(4)
Water chilling packages,
standard.
Table 503.2.3(7)
Water heating 504.2
EXEMPT BUILDINGS 101.5.2
EXISTING BUILDINGS 101.4.1
EXTERIOR LIGHTING 505.6
EXTERIOR SHADING Table 502.3,502.3.2
EXTERIOR
WALLS
Defined 202
Thermal performance 402, 402.1.1,
Table 405.5.2(1),502,502.2.2
F
FAN FLOOR HORSEPOWER 503.2.10.1
FENESTRATION 303.1.3,402.3,402.4.2,
502.3, 502.4
Defined 202
Rating and labeling 303.1.3,402.1.1,
402.6, 502.1.1
FIREPLACES 402.4.3
FURNACE EFFICIENCY Table 405.5.2(1),
Table 503.2.3(4)
G
GUESTROOMS (see SLEEPING UNIT)
GLAZING
AREA
Requirements
402.3.3,402.3.5, Table 404.5.2(1)
H
HEAT PUMP 403.1.1, Tables 503.2.3(2,3),
503.2.4.1.1, 503.4.3.3
HEAT TRAPS 504.4,504.5
Defined 202
HEATING
AND
COOLING LOADS 302.1,403.1.2,
503.2.1, 503.2.2, 503.2.3, 503.2.4.1.1,
503.2.4.3, 503.3.1, 503.4.2
HEATING OUTSIDE A BUILDING 503.2.11
HISTORIC BUILDINGS 101.4.2
2009 INTERNATIONAL ENERGY CONSERVATION CODE®
HOT WATER 504.2
Annual energy performance 405.1
Piping insulation 403.4, 503.2.8, 504.5
System controls 503.4.6, 504.3, 504.6
HUMIDISTAT
Defined 202
Requirements 503.2.4.1, 503.2.6, 503.4.5
HYDRONIC HEAT PUMP SYSTEMS 503.4.3.3
HYDRONIC SYSTEM BALANCING 503.2.9.2
I
IDENTIFICATION (MATERIALS, EQUIPMENT
AND SYSTEM) 303.1
INDIRECTLY CONDITIONED
SPACE (see CONDITIONED SPACE)
INFILTRATION, AIR LEAKAGE 402.4,
Table 405.5.2(1),502.4
Defined 202
INSPECTIONS 104
INSULATION
Identification
303.1
Installation 303.1.1, 303.1.1.1, 303.1.2, 303.2
Product rating 303.1.4
Requirements 402.1.1, 402.2, 502.1, 502.2
INSULATING SHEATHING
Defined 202
Requirements Table 402.1.1, 402.1.2,
Table 502.2(1),502.2.3
INTEGRATED PART LOAD VALUE
(lPLV) Tables 503.2.3
(1,
2,
6 and
7),
503.4.1, 506.3.1
INTERIOR LIGHTING POWER 505.5, 505.5.2
L
LABELED
Defined 202
Requirements 303.1.3, 303.3, 402.4.2, 402.4.3,
502.4.1, 502.4.7, 503.2.7, 505.5.1.2
LIGHTING POWER
Design procedures 505.5.2
Exterior connected 505.6, 506.2.8
Interior connected 505.5, Table 505.5.2,506.4.7
Manufacturer's information 102.2, 102.3, 505.1.3
LIGHTING SYSTEMS 404, 505
Controls, additional 505.2.2
Controls, exterior 505.2.4
Controls, interior 505.2.1
Guestrooms/sleeping units 505.2.3
Line vOltage 505.5.1.4
Merchandise, (highlight specific) Table 505.5.2
Plug-in busway 505.5.1.4
2009 INTERNATIONAL ENERGY CONSERVATION
CODE®
INDEX
Recessed 502.4.8
Track 505.5.1.4
LISTED
Defined 202
LOADING DOCK WEATHERSEALS 502.4.6
LOW ENERGY BUILDINGS 101.5.2
LOW-VOLTAGE LIGHTING
Defined 202
Requirements 505.5.1.2
LUMINAIRE
Controls 505.2.2.1, 505.2.3
Sealed 402.4.3,502.4.7
Tandem wiring 505.3
Wattage 505.5.1,505.6.1
M
MAINTENANCE INFORMATION 102.3
MANUALS 101.5.1,102.3,503.2.9.3
MASS
Wall 402.1.3,402.2.3, Table 405.5.2(1),502.2.3
Floor 502.2.5
MATERIALS AND EQUIPMENT 303
MECHANICAL SYSTEMS AND
EQUIPMENT 403, 405.1, 503
MECHANICAL VENTILATION 403.5,
Table 405.5.2(1), 503.1, 503.2.5
METERS, ELECTRICAL 505.7
MOISTURE CONTROL 402.5, 502.5
MOTOR NAMEPLATE HORSEPOWER 503.2.10.2
MULTIPLE DWELLING UNITS 403.7
MULTIPLE ZONE SYSTEMS 503.4.5
N
NONCIRCULATING SYSTEMS 504.4, 504.5
NONDEPLETABLE/RENEWABLE ENERGY
SOURCES
Requirements 506.2.4
o
OCCUPANCY
Requirements
101.4.4, 101.4.5, 101.5, 503.2.9,
503.4.5,504.3,506.2.5,506.4.7
OCCUPANCY SENSORS 503.2.4.3.2, 505.2.2
OFF-HOUR, CONTROLS 503.2.4.3
OPAQUE AREAS 402.3.4, 502,
Table 502.2(1),502.2.7
ORIENTATION
Table 404.5.2(1), 503.2.4.1, 506.4.4
OVERHANG, PROJECTION FACTOR 502.3.2
77
INDEX
P
PACKAGED TERMINAL AIR CONDITIONER (PTAC)
Requirements Table 503.2.3(3), 503.3
PACKAGED TERMINAL HEAT PUMP
Requirements Table 503.2.3(3), 503.3
PARALLEL
PATH
CALCULATION 402.2.4
PERFORMANCE ANALYSIS
405,506
PHOTOCELL 505.2.4
PIPE INSULATION 403.3, 403.4, 503.2.8, 504.5
PLANS AND SPECIFICATIONS 103
POOL COVERS 504.7.3
POOLS 403.9,504.7
PROJECTION FACTOR 502.3.2
PROPOSED DESIGN
Defined 202
Requirements 405, 506
PUMPING SYSTEMS 403.4, 503.2.9.2, 503.4.3,
504.6,504.7.2
R
R-VALUE
Defined 202
Computation 402.1.2
RECOOLING 503.4.5
REFERENCED STANDARDS 107, Chapter 6
REHEATING 503.4.5, 503.4.6
RENEWABLE/NONDEPLETABLE
ENERGY SOURCES 506.2.4
REPAIR
Requirements 101.4.3
Defined 202
RESET CONTROL 503.4.3.4
RESIDENTIAL BUILDINGS
Compliance 101.2, 101.5
Defined 202
Requirements Chapter 4
Simulated performance alternative 405
ROOF ASSEMBLY
Defined 202
Requirements 101.4.3, 303.1.1.1, 402.2.2,
Table 405.5.2(1), 502.2.1, 502.5
S
SCOPE 101.2
SCREW LAMP HOLDERS
Defined 202
Requirements 505.5.1.1
SEASONAL ENERGY EFFICIENCY
RATIO (SEER)
405.6.1, 503.2.3
SERVICE WATER HEATING
Defined 202
78
Requirements 401.3, 403.4, 405.1,
501.2, 503.4.6, 504
SETBACK THERMOSTAT 503.2.4.3.1
SHADING 502.3.2
Projection factor 502.3.2
SHEATHING, INSULATING
(see INSULATING SHEATHING)
SHGC
(see SOLAR HEAT GAIN COEFFICIENT)
SHUTOFF DAMPERS 403.5, 502.4.4, 503.2.4.4
SIMULATED PERFORMANCE
ALTERNATIVE
405,506
SIMULATION TOOL
(see ENERGY SIMULATION TOOL)
SINGLE ZONE 405.6.1,503.3
SIZING
Equipment and system 403.6, 405.6.1, 503.2.2
SKYLIGHTS 102.1.3,402.3,402.3.5,
402.4.1, 402.4.2, 402.6,
Table 405.5.2(1), 502.1.1, 502.3.2
Defined 202
Maximum exempt area 502.3.1
SLAB-EDGE INSULATION 303.2.1,401.3,
Table 402.1.1,402.2.7,502.2.6
SLEEPING UNIT 505.2.2.1, 505.2.2.2, 505.2.3
SNOW MELT SYSTEM CONTROLS. . 403.8,503.2.4.5
SOLAR HEAT GAIN COEFFICIENT
(SHGC)
102.1.3, 104.2,401.3, Table 402.1.1,
402.1.4,402.3.2,402.3.3,402.3.6,
402.6, 405.6.1, Table 502.3, 502.3.2
Defined 202
STANDARD REFERENCE DESIGN
Defined 202
Requirements 405, 506
STANDARDS, REFERENCED 107, Chapter 6
STEEL FRAMING 402.2.4, Table 502.2(2)
STOREFRONT 202, Table 502.3, 502.4.2
SUNROOM 402.2.10, 402.3.5, Table 405.5.2(1)
Defined 202
SUPPLY AIR TEMPERATURE
RESET CONTROLS 503.4.5.4
SUSPENDED CEILINGS 502.2.1
SWIMMING POOLS 504.7
T
TANDEM WIRING 505.3
TERMITE INFESTATION 402.2.7
THERMAL ISOLATION 402.2.10,402.3.5,
Table 405.5.2(1)
Defined 202
THERMAL MASS (see MASS)
THERMAL RESISTANCE (see R-VALUE)
2009 INTERNATIONAL ENERGY CONSERVATION
CODE®
THERMAL TRANSMITTANCE
(see U-FACTOR)
TOTAL BUILDING PERFORMANCE
Commercial 506
Residential 405
TOWNHOUSE (see RESIDENTIAL BUILDINGS)
u
U-FACTOR
Defined 202
Alternative 402.1.3, 402.1.4, 502.1.2
v
VAPOR RETARDER 402.2.9
Defined 202
VARIABLE AIR VOLUME SYSTEMS
(VAV)
503.2.6,
503.2.9.2, 503.4.2, 503.4.5
VENTILATION 402.5,403.5, Table 405.5.2(1),
503.2.5
Defined 202
VESTIBULES 502.4.7
w
WALL
Above grade, defined 202
Basement, defined 202
Crawlspace, defined 202
Exterior, defined 202
WALLS (see EXTERIOR WALLS AND ENVELOPE,
BUILDING THERMAL)
WALLS ADJACENT TO UNCONDITIONED
SPACE (see BUILDING THERMAL ENVELOPE)
WATER ECONOMIZER
503.4.1
Defined 202
WATER HEATING 401.3, 504
WINDOW
AREA
(see FENESTRATION and GLAZING AREA)
WINDOW PROJECTION FACTOR
Requirements 502.3.2
WIRING, TANDEM 505.3
z
ZONE (see also CLIMATE ZONES)
Defined 202
Requirements 405.6.1, 503.2.4, 503.3,
503.4.3.4, 503.4.5
ZONE ISOLATION 503.4.5
2009 INTERNATIONAL ENERGY CONSERVATION
CODE®
INDEX
79
80
2009 INTERNATIONAL ENERGY CONSERVATION
CODE®
