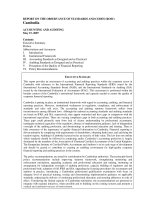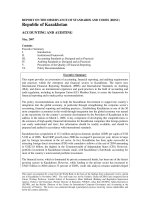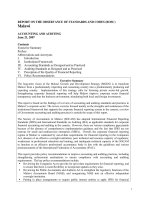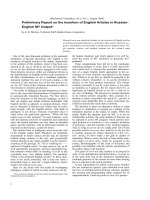state-of-the-art report on temperature-induced deflections of reinforced concrete members
Bạn đang xem bản rút gọn của tài liệu. Xem và tải ngay bản đầy đủ của tài liệu tại đây (173.24 KB, 14 trang )
ACI
435.7R-85
(Reapproved 1997)
State-of-the-Art Report on
Temperature-Induced Deflections of
Reinforced Concrete Members
By ACI Committee
435
D. R. Buettner
A.
Scanlon*
Chairman
Chairman, Subcommittee on Thermal Deflections
D. E.
Branson
J. Grossman G. M. Sabnis
R. G. Drysdale
C-T. T. Hsu
C. G. Salmon
A.
Farah
S. V. Kulkarni
A. F. Shaikh
S. K.
Ghosh*
M. S. Mirza
J. M. Spang
A. B.
Gogate
E. G. Nawy M. K. Tadros
M. V. Pregnoff
S. Zundelevich
*Members of the Subcommittee that prepared this report.
Synopsis: This report summarizes available methods for calculating de-
flections of reinforced concrete beams subjected to temperature change.
Selection of design temperatures and temperature gradients is discussed as
well as the effects of cracking on response in the service load range.
Keywords: beams (supports); cracking (fracturing); deflection; modulus of
elasticity; moments of inertia; reinforced concrete; temperature; thermal gra-
dient.
The full report appears in the
ACI
Manual of Concrete
Practice, Part 3.
ACI
435.7R-85
is available as part of
Deflections of Concrete Structures, SP-86.
An abstract of
SP-86 was published in the
ACI
JOURNAL, Proceedings, V.
82, No. 4, July-August 1985.
435.7R-1
2
ACI Committee 435
INTRODUCTION
Temperature changes can significantly affect deflections of
reinforced concrete building structures.
Deflections occur in
unrestrained
flexural
members when a temperature gradient is set up
between opposite faces of the member.
In
cases where deformations
due to temperature change are restrained, tensile stresses induced
in the member can result in cracking and consequent reduction in
flexural
stiffness.
Because temperature effects do not often
affect the ultimate limit state of the structure, effects of
temperature on deflection are sometimes not considered in design.
However, it has been standard practice to compute thermal stresses
and displacements in structures for tall building design.
Also,
elongation and shortening of bridge superstructures and precast
concrete structures are normally computed for support and expansion
joint designs.
De Serio (1) states that"Designing for thermal and shrinkage
stresses is the most neglected part of today's design practice."
With the use of higher strength materials and more refined methods
of analysis the need to consider temperature effects is becoming
increasingly important.
Most general purpose computer programs have the capability to
include temperature changes in the analysis for certain types of
members.
However,
in many cases,particularly those involving
relatively simple structures,
where computer analysis is not
required,
or where the computer program does not include the
capability for analysis of
flexural
members subjected to
temperature gradient,calculations may be required to investigate
the effect of temperature change on serviceability.
The objective of this report is to indicate some of the
problems that can result from differential thermal movement and to
outline procedures for calculating deflections that result from
temperature change. The scope of the report is restricted to
performance of structures in service. Temperature effects due to
heat of hydration are not considered.
SERVICEABILITY PROBLEMS RELATED TO DIFFERENTIAL THERMAL MOVEMENT
The following examples illustrate potential problems that can
result from differential thermal movement in building structures.
Office building
-
cantilever roof and floor slabs.
Daily
temperature changes caused deflections of about one inch at the
cantilever ends of roof slabs in a four-story building constructed
of cast-in-place concrete.
The post-tensioned floors and roof were
80 feet by 80 feet in plan.
Only
four columns were provided and
these were 48 feet apart in each direction which resulted in the
columns being 16 feet from the edges of the floor and roof slabs in
each direction. During construction it was noted that diurnal
solar heating caused the roof slab to deflect up and down.
The
change in elevation was about one inch at the extreme overhanging
Temperature-Induced Deflections
ends.
Fortunately the detail
for
the connection
of
the windows,
which were located in the perimeter of the floors and roof,
provided for
sufficient
movement that the windows remain attached
to the roof when it is its highest position and does not result in
the window becoming loaded when the roof is in its lowest position.
Industrial building
-
cantilever roof slab. Similar
temperature-
induced movements caused damage at the
joint
between a cantilever
roof slab and exterior wall in a one-storey building that was
erected using the lift-slab technique. The post-tensioned waffle
roof slabs had significant overhangs at all four exterior walls.
The exterior walls were constructed using the tilt-up method.
Because of the construction techniques used, the roof was not
supported vertically by the exterior walls and the connection of
the exterior walls (for horizontal loads) was made when the edges
of the roof were in a low position due to the effects of diurnal
solar heating. During service the effect of solar heating has been
to apply vertical loads to the exterior walls. This has resulted
in the vertical cast-in-place concrete closure pours between the
wall panels, particularly at the corners of the building, to crack
and disintegrate near their bottoms with the passage of time.
Reconstructing the destroyed concrete does not solve the problem;
it simply disintegrates again.
Eventually, attempts to reconstruct
the disintegrated concrete were abandoned and steel plates, painted
to match the color of concrete, were placed on the affected joints
to cover the damage and improve the appearance of the building.
Parking structure
-
deflection of double tee beams.
In a precast
parking structure,
rotation at bearing ends of beams resulting from
deflections caused by diurnal solar heating produced cracking near
the ends of the beams.
The precast prestressed double-tee beams
span about 55 feet. A concrete topping was placed over the top of
the double-tee beams.
Reinforcing steel was placed in the topping
at interior joints in a configuration similar to that used with
negative moment reinforcement in cast-in-place construction. At
some locations elastomeric bearing pads were placed between the
stems of the double-tee beams and their supports; at others,
elastomeric bearing pads were not provided under the stems.
Measurements showed the deflection caused by diurnal solar heating
to be of the order of 0.75 inches at
midspan
of the double-tee
beams.
The deflection due to solar heating caused rotations at the
ends of the double-tee beams and many of the double-tee beam stems,
not provided with elastomeric bearing pads, cracked as a result of
the rotation.
Office building
-
vertical wall panels.
Exterior precast wall
panels two stories high were supported at the bottom and supported
laterally at the top of the second storey.
In
some locations the
panels were placed adjacent to wall construction supported
laterally at the top and bottom of the second storey. Seasonal
temperature changes caused bowing of the two storey panels
resulting in mid panel deflections up to
3/4
in.
Relative
deflection between the two-storey panels and adjacent walls
supported at the bottom of the second storey caused damage to the
4
ACI Committee
435
caulking material
in the vertical joint.
These examples illustrate the need to consider differential
thermal movements in design. The following sections outline
calculation procedures that can be used to estimate stiffness
changes and deflections resulting from temperature change in
structural members.
DESIGN TEMPERATURES
Before performing an analysis for temperature effects it is
necessary to select design temperatures and temperature gradients
for use in the analysis.
Martin (2) summarizes design temperatures
that are provided in various national and foreign codes. Design
information is given in terms of temperature rise ranging from 27
to 40°F and temperature drop ranging from 27 to
45
o
F.
Martin also
provides extreme values of normal daily maximum and minimum
temperatures as reported by the Environmental Data Service for
various locations in the United States.
He suggests that design
should be based on
2/3
of the difference between extreme values of
normal daily maximum and minimum temperatures for each location.
Based on this criterion average proposed design thermal
differential is 41°F with a minimum of 10 and a maximum of
62
o
F.
Fintel and Khan (3) suggest contacting the local weather bureau to
obtain mean temperatures for specific localities. They also point
out that surface temperatures can be affected by direct
radiation.
This may be significant, particularly for thin
members. Fintel and Khan provide a method to determine isotherms
and temperature gradients for irregular configurations and boundary
conditions.
They show that nonlinear thermal gradient can induce
internal stresses in the member even if the member is free to
deform at the ends.
A design thermal gradient used in New Zealand for concrete
bridge superstructures is shown in Fig. 1. A fifth power
temperature profile is used between the top surface and a point at
depth 1200 mm for webs and cantilever decks. For decks above
enclosed air-cells, a linear gradient is used. A linear thermal
gradient is also used for the bottom 200 mm of a section.
For
superstructures less than 1400 mm in depth, the top and bottom
thermal gradients are superimposed.
Charts showing temperature gradients in slabs of different
thickness exposed to sunlight on a summer day in Melbourne,
Australia are given in Ref. 4.
These charts show approximately
linear temperature gradients and a temperature difference of about
40°F over the depth of an
8-in.
slab.
Fintel and Khan (3) provide a graphical method for determining
temperature gradients for given steady state temperatures.
Temperature gradients can also be determined by the finite element
method
(5),
or the finite difference method (6).
Temperature-Induced Deflections 5
TEMPERATURE GRADIENT ON UNRESTRAINED CROSS SECTION
Consider a temperature distribution t(y) on the cross section
shown in Fig. 2(a).
Thermal strain at distance y from the bottom
of the section is given by:
Et(Y)
=
NY>
(1)
To restrain movement due to temperature t(y), apply a stress
in the opposite direction to
Et(y):
a(Y)
=
WY)
(2)
The net restraining axial force and moment are obtained by
integrating over the depth:
h
P =
I
odA
=
(
aEt(y)b(y)dy
A
0
h
(3)
M =
IA4Y-n)dA
=
J
bt(Y)b(Y)(Y-n)dy
(4)
0
To obtain total strains on the unrestrained cross section, as
shown in Fig.2(d), apply P and M in the opposite direction to the
restraining force and moment.
Assuming plane sections remain
plane, axial strain
(Ed)
and curvature
(4)
are given by:
P
h
'a
=
_AE:
=;
J
t(Y)b(Y)dY
(5)
0
h
@
=
h
=
;
I
t(YMY)(Y-WY
(6)
0
The net stress distribution on the cross section is given by:
(7)
For a temperature gradient varying linearly from
0
to
At,
the
curvature obtained by Eq. (6) is given by
($
&f+
(8)
In
the case of a uniform temperature gradient along the length
of a member, deflections for simply supported
(Ass)
and cantilever
beams
(Acant)
are calculated as
^
_
0
L2
aht
L2
ss=-B=h”8
(9)
^
_
@
L2
aAt
cant
=2=-h
Deflection to span ratio is given
A
aAt
L
-L-=-k “Ti
where k
= 8 for simply supported and 2
for cantilever beams.
L2
'2
(10)
by
(11)
6
ACI
If a
Committee 435
EFFECT OF RESTRAINT TO THERMAL MOVEMENT
member is restrained from deforming under the action of
temperature changes,
internal stresses will be developed. Cracking
that occurs when tensile stresses exceed the concrete tensile
strength reduces the
flexural
stiffness of the member and results
in increased deflections under subsequent loading.
Temperature
effects should therefore be taken into account when determining
member stiffness for deflection calculation.
Priestly (7) points out that an iterative solution is
necessary to solve for the final strain distribution in cracked
sections since the extent of cracking is a function of the thermal
load.
However for design,
he suggests
that unrestrained thermal
curvature be calculated on the basis of the
uncracked
section, and
that thermal continuity moments and secondary thermal stresses be
calculated on the basis of moment of inertia associated with the
expected distribution of cracking at service loads.
Mentes et al.(8) presented a method for estimating reduced
stiffness due to thermal effects. The method is based on Branson's
effective moment of inertia and an iterative procedure.
Branson
(9) has presented a method for calculating differential temperature
effects in composite construction.
For nuclear power plant structures,
ACI
Committee 349 (1
0
)
recommends that analysis for mechanical loads be based on
uncracked
stiffness and that analysis for thermal effects be based on
cracking due to mechanical loads.
ACI
349 calculation procedures
f
or thermal stresses are based on I
g
for uncracked sections and I
cr
for cracked sections rather than effective moment of inertia I
e
as
outlined in the ACI Building Code. For deflection calculation:,
the effective moment of inertia approach is generally more
appropriate.
Figure 3 shows a two span one-way slab under gravity loads.
The bending moment diagram for this slab indicates that only in the
negative moment region does the moment exceed the cracking moment
M
a
dritional
8
If
however, a temperature gradient is set up in the slab an
bending moment is induced in the slab due to
continuity.
In this
case the bending moment distribution due to
thermal effects increases the positive moment in both spans.
Summing moments due to gravity loads and thermal effects results in
a bending moment diagram where the cracking moment
M
cr
is exceeded
in the positive moment region. Calculation of effective moment of
inertia should be based on maximum moment conditions in all regions
of the slab.
In cases
where stresses are developed in the member due to
restraint to axial deformations, the induced stress due to axial
restraint should be included in the calculation of cracking moment
in a manner analagous to that for including the prestressing force
in prestressed concrete beams as outlined for example in Ref.
11.
Temperature-Induced Deflections 7
DESIGN
EXAMPLES
The following examples illustrate the calculation procedures
outlined above.
Example 1
-
Simply Supported Vertical Wall Panel
-
Linear
Temperature Gradient
^
_
t =
40°F
o(
= 0.0000055
in./in./OF
h
= 4 in.
(a) Single storey span: L = 12 ft
^
_
=
0.0000055
x
40
x
144'
=
4x8
0
14
in
.
.
(b) Two storey span: L = 24 ft
^
_
=
0.0000055
x
40
x
2882
=
0 57
in
4x8
.
.
Example 2
-
Simply Supported Tee Section
-
Linear Temperature
Gradient over Depth (Fig. 4b)
^
_
t =
o
(
=
h
=
L
=
^
_
=
=
40oF
0.0000055
in./in./OF
36 in.
60 ft (simply supported)
0.0000055 x 40
x
7202
36
8
0.40 in.
Example 3
-
Simply Supported Tee Section
-
Constant Temperature
over Flange Depth (Fig,
4c)
I =
n
=
^
_
t
=
o
(
=
h
=
L
=
@
=
=
=
=
^
_
=
=
69319
in.'
26.86 in.
40°
F
0.0000055
in./in./OF
36 in.
60 ft
36
;,
t(y)b(y)(y-n)dy
0
36
"i,
40 x
96(y
-
26.86)dy
33
88,013 x 0.0000055
69319
0.00000698
&=
0.00000698 x
7202
8 8
0.45 in.
8
ACI Committee 435
Example 4
-
Continuous One-Way Slab-Linear Temperature Gradient
(Fig. 3)
h = 6 in.
w
D
= 75 psf
w
L
= 100 psf
^
_
t =
40 F
o(
=
0.0000055
in./in./
o
F
L
= 16 ft.
A
s
=
0.465 i
I
g
a.*/ft.
top and bottom
= 216 in. /ft.
f;:
= 4000 psi
%
= 60,000 psi
cr
= 59
in.4/ft.
M
cr
= 2.85 ft.kips/ft.
(a) D+L
Maximum Negative Moment =
(w
D
+
w
L
)L
2
8
Maximum Moment = 5.60 ft.kips/ft.
I
e
=
(%j31g
+
[l
-
(,$+j3]
I,,
3
=
(GG)
(216) +
[l
-
(gG)3]
(59)
.
= 79
in.4
Maximum Positive Moment =
&wD+WL)L2
= 3.15 ft.kips/ft.
3
I,
=
(g)
(216) +
[l
-
(.$$3]
(59)
. .
=
174
in.4
Average I
e
= (79 +
174)/2
= 127
in.4
^
_
WL4
max
=185
=
(0.175)(164)(123)
(185)(3600)(127)
= 0.23 in.
(b) D + L + T
At interior support, positive moment induced
by temperature gradients is given by
MT=GEI$
where+
=F
(i) Thermal moments based on
I
g
M
T
=
(+)(3600)(216)( )
= 7.13 ft.kips/ft.
Temperature-Induced Deflections 9
Note that this moment exceeds the negative
moment due to dead + live load.
At location of maximum positive moment due
to dead + live load (i.e.
3/8
L from end of
span)
MT
=
3/8
x 7.13 = 2.67 ft.K
Max. positive moment for D + L + T
= 3.15 + 2.67
= 5.82
ft.K/ft.
I
e
= (2.85'3(216)+[1-(g;)3](59)
.
.
= 78
in.4
Average I,
=
(79+78)/2
= 78.5
in.4
Deflection due to D + L
^
_
(0.175)(164)(123)
maxX
=
(186-6DO)m
= 0.37 in.
i.e. Temperature gradient results in 60%
increase in deflection under dead + live
load
(ii) Thermal moments based on
I,
calculated
for service loads
M
T
= 7.13 x .g, =
4.19 ft.kips/ft.
M
T
at
3/8
L
= 1.57 ft.kips/ft.
Therefore maximum positive moment for D + L
+T=
3.15
+
1.57 =4.72 ft.kips/ft.
I
e
= 93
in.4
Average I
e
=
(79+93)/2
= 86
in.4
Deflection due to D + L
^
_
max
= 0.33 in.
SUMMARY AND CONCLUSION
Deflections caused by temperature change can have adverse
effects on serviceability of concrete structures.
Measures should
be taken at the design stage to alleviate these effects, usually by
providing adequate joint details to permit relative movement where
required.
Calculation procedures to estimate changes in stiffness
and temperature-induced deflections are outlined in the report.
10 ACI Committee 435
For
uncracked
members,
effects of temperature can be included
in deflection calculations in a relatively straightforward
manner.
For statically indeterminate systems after cracking, the
deflections,
stiffness, and temperature are inter-related, and an
iterative procedure is required for a correct solution.
However a
simplified direct procedure is given in the report for calculation
of temperature-induced deflections after cracking
occurs.
Temperatures and temperature gradients for use in design are
specified in several codes.
Suggestions for selecting these design
quantities are given in the report for cases where the temperatures
to be considered are not specified by the governing code.
Some data are available in the literature concerning field
measurements of temperatures in structures.
Additional data would
be of value in developing appropriate temperature gradients for
standard design situations.
ACKNOWLEDGEMENT
The committee acknowledges the significant contribution made
to this report by J.R. Libby, former Chairman of
ACI
Committee 435.
Conversion Factors
-
Inch-Pound to SI
A
b
D
E
h
I
I
cr
I
e
I
g
1 in. = 25.4 mm
1 lb (mass) = 0.4536 kg
1 lb (force) = 4.488 N
1
lb/sq
in. = 6.895
kPa
1 kip = 444.8 N
1 kip/sq in. = 6.895
MPa
1
in kip = 0.1130
Nom
NOTATION
=
cross-sectional area
= width of beam
= dead load
= modulus of elasticity
= depth of member, blacktop thickness
= moment of inertia
= moment of inertia at cracked section
= effective moment of inertia
= moment of inertia of gross concrete section
Temperature-Induced Deflections
11
k
L
M
M
cr
n
P
= constant
= Live load, span length
= bending moment
= cracking moment
= distance of neutral axis from bottom of beam
= axial load
t,
^
_
t
= temperature difference
T
w
D
w
L
Y
O
(
^
_
Ea
Et
cp
0
1.
2
3.
4.
5.
= effects of temperature
= uniformly distributed dead load
= uniformly distributed live load
= distance from bottom of beam
= coefficient of thermal expansion
= deflection
= axial strain at centroid
= strain due to temperature change, t
= curvature
= stress
REFERENCES
DeSerio,
J.N.,
"Thermal and Shrinkage Stresses
-
They Damage
Structures!"
(SP-27) pp. 43-49.
Martin, I.,"Effects of Environmental Conditions on Thermal
Variations and Shrinkage of Concrete Structures in the United
States",
(SP-27) pp. 279-300.
Fintel, M. and Khan, F.R.,
"Effects of Column Exposure in Tall
Structures
-
Temperature Variations and Their Effects",
ACI
Journal,
Proceedings V. 62, No.
12,
Dec
1965, pp. 1533-1556.
ASCE Monograph on the Planning and Design of Tall Buildings,
Volume CB,
"Structural Design of Tall Concrete and Masonry
Buildings',
American Society of Civil Engineers, 1978, p. 468.
Zienkiewicz, O.C.,
"The Finite Element Method in Engineering
Science".
McGraw-Hill. 1977.
435.7R-12
MANUAL
OF
CONCRETE PRACTICE
6.
Dilger,
W.H.,
Ghali,
A.,
Chan,
M.,
Cheung,
M.S.,
and Maes,
M.A.,
"
Temperature Stresses in Composite Box Girder Bridges
"
,
Journal of Structural Engineering,
ASCE,
Vol. 109, No.
6,
June
1983, pp. 1460-1478.
7.
Priestley,
H.J.N.,
"
Thermal Stresses in Concrete Structures
"
,
Proceedings of the Canadian Structural Concrete Conference,
University of Toronto, September 1981, pp. 255
-
283.
8. Mentes,
G.A.,
Bhat,
P.D.,
and Ranni,
A.I.,
"
Thermal Effects in
Reinforced Concrete Structures
"
,
ASCE
Specialty Conference in
Civil Engineering and Nuclear Power, Knoxville Tennessee,
September 15
-
17, 1980.
9. Branson,
D.E.,
"
Deformation of Concrete Structures
"
, McGraw
Hill
International, 1977.
10.
ACI
Committee 349,
"
Reinforced Concrete Design for Thermal
Effects on Nuclear Power Plant Structures
"
,
ACI
Journal,
Proceedings
V.
77,
Nov
-
Dec 1980, pp. 399-428.
11.
Branson,
D.E.,
and Trost,
H.,
"
Unified Procedures for
Predicting the Deflection and Centroidal
Axis Location of
Partial
ly
Cracked Nonprestressed and Prestressed Concrete
Members
"
,
ACI
Journal, Proceedings
V.
79, No.
2,
March
-
April
1982, pp. 119-130.
.
L
Concrete deck surface
enclosed celi
YS
fy
:
T.( )
1203
Fig.
1
New
Zealand design thermal gradient
for
concrete bridges
(from
Ref.
7).
(a)
Cross Section
t(d)
(b)
Temperature
Distribution
(c)
(d)
Thermal
Total
Strain
Strain
Distribution
Distribution
Fig. 2 Thermal stress and strain distribution on general cross section.
(e)
Net Stress
Distribution
14
ACI Committee 435
DEAD
L&E
TEMP.
D$AD
LIVE
TE+MP.
M
D+L
m
MT
\.i
MD+~+~
Fig. 3 Effect of temperature gradient on bending moments in
two-span slab.
96”
40F
(a)
Tee Cross Section
(b)
Linear Temp. Gradient
over Total Depth
(c)
Constant Temp. Gradient
over Flange Depth
Fig. h Temperature gradients on tee cross section.
This report was submitted to letter ballot of the committee which
consists of 19 members; 17 were affirmative, 2 were not returned.
It has been processed in accordance with the Institute procedure
and is approved for publication and discussion.









