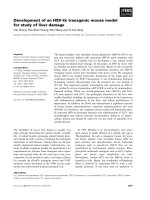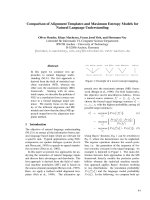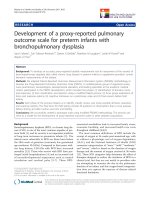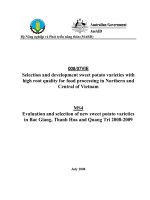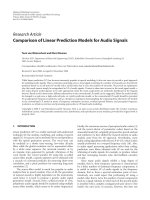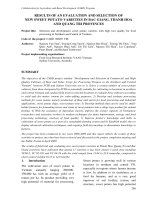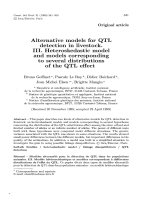Development of estate level outdoor ventilation prediction models for HDB estates in singapore 1
Bạn đang xem bản rút gọn của tài liệu. Xem và tải ngay bản đầy đủ của tài liệu tại đây (12.67 MB, 437 trang )
DEVELOPMENT OF ESTATE LEVEL OUTDOOR
VENTILATION PREDICTION MODELS FOR HDB
ESTATES IN SINGAPORE
LEE ROU XUAN @ LEE SEU QUIN
(B.Sc. Building (Hons.), NUS; M.Sc. (Building Science), NUS)
A THESIS SUBMITTED
FOR THE DEGREE OF DOCTOR OF PHILOSOPHY
DEPARTMENT OF BUILDING
NATIONAL UNIVERSITY OF SINGAPORE
2013
i
ACKNOWLEDGEMENTS
I would like to express my gratitude to all the people who helped me in
completing this thesis. First and foremost, I want to thank my supervisor and
mentor, Prof. Wong Nyuk Hien, for all his advice, guidance and
encouragement during all the stages of this research.
My thanks also go to Dr. Demetris Clerides, Mr. Peter Ewing and Mr. Kynan
Maley from CD-Adapco for providing all the necessary technical support in
the use of the Star-CCM+ software throughout my candidature here.
My appreciation also goes to Mr. Komari Bin Tubi, from the School of Design
and Environment (SDE) Wind Tunnel Laboratory, for his kind technical
assistance in helping to prepare the equipment and sensors before actual
experiments. Also, thanks to Mr. Tan Dong Xing, the student assistant for
helping me to construct the scaled wind tunnel models and even took the
trouble to come back during his exams period. Next, my heartfelt thanks goes
to Mr. Clement Choo, the IT expert for helping me to tackle some of my
computer hardware problems.
I am grateful to Dr. Steve Kardinal Jusuf for answering many of my questions
regarding research methodologies and for all his insightful comments and
suggestions. Moreover, I would also want to thank my fellow course-mate Mr.
Terrance Tan, for letting me use his more powerful computer to supplement
my massive simulation studies; without which, the whole process might
stretch out for another one year.
Also many thanks go to my entire lab mates - Alex Tan, Erna Tan and also
Kelvin Li, for making all these years a funnier and wackier experience to
remember. From all the laughs and their suggestions with this research, this
certainly contributed to the betterment of this study.
Furthermore, I am certainly grateful to acknowledge the financial support that
comes from the scholarship funding from the National University of Singapore
ii
(NUS) that has helped to ease some of my financial burden during my study
here.
Next, I want to thank my parents for bringing me to this world, my siblings for
all their love, encouragement and endless moral support. Special thanks goes
to my late grandparents who came all the way from China to settle down in
Singapore and also drummed us the belief that girls should be given an equal
opportunity to study like boys.
Lastly, I would like to thank my husband and best friend Soong Chee Keong
for sharing his knowledge in CFD research, incredible support, encouragement,
taking care of me and making me see light when everything else seems
hopeless.
iii
TABLE OF CONTENTS
ACKNOWLEDGEMENTS i
TABLE OF CONTENTS iii
SUMMARY xi
LIST OF TABLES xiv
LIST OF FIGURES xxii
LIST OF ABBREVIATIONS l
CHAPTER 1 : INTRODUCTION 1
1.1 Background and Motivation 1
1.1.1 Reduction of Wind Speed 2
1.1.2 Research Motivation 2
1.1.3 Developments in this Research Area 4
1.1.4 Design Standards for Optimal Ventilation 5
1.1.4.1 Singapore – HDB Present Situation 5
1.1.4.2 Other Countries’ Situation 9
1.2 Research Objectives 11
1.3 Structure of Thesis 12
CHAPTER 2 : LITERATURE REVIEW 15
2.1 Effects of Wind 15
2.2 Effects of Urban Environments on Wind Flow 15
2.3 Description of Airflow Phenomenon 20
2.3.1 Indicator of Good Ventilation 20
2.3.2 Parameters that Affect Wind Flow in Urban Environments 21
2.3.2.1 Important Findings from Previous Researches 22
2.3.2.2 Other Factors that Affect Wind Flow 40
iv
2.4 Experimental Designs Adopted for Airflow and Ventilation Studies 41
2.4.1. Computational Fluid Dynamics (CFD) 42
2.4.1.1 Points to Note in CFD Simulations 43
2.4.1.2 Turbulence Models 47
2.4.1.3 Near-wall Treatment 52
2.4.2 Wind Tunnel Studies 53
2.5 HDB Building Designs and Site Planning 54
2.6 Research Gap 57
CHAPTER 3 : HYPOTHESIS AND METHODOLOGY 59
3.1 Hypothesis 59
3.2 Methodology 60
3.2.1 Scenarios or Cases Adopted 63
3.2.1.1 Orientation of Canyon (ORIENT) 65
3.2.1.2 Building Shape (BS) 66
3.2.1.3 Geometry (GEO) 67
3.2.1.4 Gross Building Coverage Ratio (GBCR) 70
3.2.1.5 Permeability (PERM) 73
3.2.1.6 Buildings’ Height Variation (HV) 78
3.2.1.7 Staggering of Blocks Arrangement (STAG) 81
3.2.2. Computational Fluid Dynamics Simulations 83
3.2.2.1 Model Description 83
3.2.2.2 Model Assumptions and Limitations 84
3.2.2.3 Computational Domain 86
3.2.2.4 Boundary Conditions 88
3.2.2.5 Meshing Type and Size 91
v
3.2.3 Wind Tunnel Studies 93
3.3 Conclusion 98
3.4 Importance and Potential Contribution of the Research 99
CHAPTER 4 : WIND TUNNEL STUDY 103
4.1 Introduction 103
4.2 Wind Tunnel Testing 103
4.2.1 Testing Facilities 103
4.2.2 Simulation of the Atmospheric Boundary Layer (ABL) 105
4.2.3 Wind Tunnel Blockage and Model Span 107
4.2.4 Similarity Parameters 109
4.2.5 Locations of the Sensor Taps 112
4.2.6 Selected Cases 113
4.2.7 Assumptions 115
4.2.8 Results 115
CHAPTER 5 : PARAMETRIC STUDY OF THE INFLUENCE OF
MORPHOLOGICAL VARIABLES ON ESTATE LEVEL
VENTILATION 121
5.1 Introduction 121
5.2 Parametric Approach 122
5.3 Findings from Parametric Study 122
5.3.1 Gross Building Coverage Ratio (GBCR) 122
5.3.1.1 Point Blocks 125
5.3.1.1.1 Point Blocks, Pedestrian Level 125
5.3.1.1.1.1 Point Blocks, Pedestrian Level - Random Configuration 127
5.3.1.1.1.2 Point Blocks, Pedestrian Level - Group Configuration 128
5.3.1.1.1.3 Point Blocks, Pedestrian Level - Courtyard Configuration 130
vi
5.3.1.1.2 Point Blocks, Mid-Level 132
5.3.1.1.2.1 Point Blocks, Mid-Level - Random Configuration 133
5.3.1.1.2.2 Point Blocks, Mid-Level - Group Configuration 134
5.3.1.1.2.3 Point Blocks, Mid-Level - Courtyard Configuration 136
5.3.1.2 Slab Blocks 137
5.3.1.2.1 Slab Blocks, Pedestrian Level 137
5.3.1.2.1.1 Slab Blocks, Pedestrian Level - Random Configuration 139
5.3.1.2.1.2 Slab Blocks, Pedestrian Level – Group Configuration 140
5.3.1.2.1.3 Slab Blocks, Pedestrian Level – Courtyard Configuration 142
5.3.1.2.2 Slab Blocks, Mid-Level 145
5.3.1.2.2.1 Slab Blocks, Mid-Level - Random Configuration 146
5.3.1.2.2.2 Slab Blocks, Mid-Level - Group Configuration 148
5.3.1.2.2.3 Slab Blocks, Mid-Level - Courtyard Configuration 149
5.3.2 Buildings’ Height Variation (HV) 150
5.3.2.1 Point Blocks 152
5.3.2.1.1 Point Blocks, Pedestrian Level 152
5.3.2.1.1.1 Point Blocks, Pedestrian Level - Random Configuration 153
5.3.2.1.1.2 Point Blocks, Pedestrian Level - Stratified Configuration 154
5.3.2.1.2 Point Blocks, Mid-Level 156
5.3.2.1.2.1 Point Blocks, Mid-Level - Random Configuration 157
5.3.2.1.2.2 Point Blocks, Mid-Level - Stratified Configuration 158
5.3.2.2 Slab Blocks 160
5.3.2.2.1 Slab Blocks, Pedestrian Level 160
5.3.2.2.1.1 Slab Blocks, Pedestrian Level - Random Configuration 161
5.3.2.2.1.2 Slab Blocks, Pedestrian Level - Stratified Configuration 163
vii
5.3.2.2.2 Slab Blocks, Mid-Level 165
5.3.2.2.2.1 Slab Blocks, Mid-Level - Random Configuration 166
5.3.2.2.2.2 Slab Blocks, Mid-Level - Stratified Configuration 167
5.3.3 Permeability (PERM) 168
5.3.3.1 Point Blocks 171
5.3.3.1.1 Point Blocks, Pedestrian Level 171
5.3.3.1.1.1 Point Blocks, Pedestrian Level – Ground Floor Only Permeability
172
5.3.3.1.1.2 Point Blocks, Pedestrian Level – Ground Floor and Mid-height
Permeability 173
5.3.3.1.1.3 Point Blocks, Pedestrian Level – Mid-height Only Permeability 175
5.3.3.1.2 Point Blocks, Mid-Level 177
5.3.3.1.2.1 Point Blocks, Mid-Level – Ground Floor Only Permeability 179
5.3.3.1.2.2 Point Blocks, Mid-Level – Ground Floor and Mid-height
Permeability 181
5.3.3.1.2.3 Point Blocks, Mid-Level – Mid-level Only Permeability 183
5.3.3.2 Slab Blocks 185
5.3.3.2.1 Slab Blocks, Pedestrian Level 185
5.3.3.2.1.1 Slab Blocks, Pedestrian Level – Ground Floor Only Permeability
187
5.3.3.2.1.2 Slab Blocks, Pedestrian Level – Ground Floor and Mid-height
Permeability 187
5.3.3.2.1.3 Slab Blocks, Pedestrian Level – Mid-level Only Permeability 190
5.3.3.2.2 Slab Blocks, Mid-Level 191
5.3.3.2.2.1 Slab Blocks, Mid-Level – Ground Floor Only Permeability 192
5.3.3.2.2.2 Slab Blocks, Mid-Level – Ground Floor and Mid-height
Permeability 195
5.3.3.2.2.3 Slab Blocks, Mid-Level – Mid-Height Only Permeability 197
viii
5.3.4 Geometry (GEO) 199
5.3.4.1 Point Blocks 202
5.3.4.1.1 Point Blocks, Pedestrian Level 202
5.3.4.1.1.1 Point Blocks, Pedestrian Level – Geometrical Height Variation (H)
203
5.3.4.1.1.2 Point Blocks, Pedestrian Level – Geometrical Width Variation (W)
205
5.3.4.1.1.3 Point Blocks, Pedestrian Level – Combined Results of Geometric
Height (H) and Width (W) Variation 208
5.3.4.1.2 Point Blocks, Mid-Level 210
5.3.4.1.2.1 Point Blocks, Mid-Level – Geometrical Height Variation (H) 211
5.3.4.1.2.2 Point Blocks, Mid-Level – Geometrical Width Variation (W) 213
5.3.4.1.2.3 Point Blocks, Mid-Level – Combined Results of Geometric Height
(H) and Width (W) Variation 217
5.3.4.2 Slab Blocks 219
5.3.4.2.1 Slab Blocks, Pedestrian Level 219
5.3.4.2.1.1 Slab Blocks, Pedestrian Level – Geometrical Height Variation (H)
220
5.3.4.2.1.2 Slab Blocks, Pedestrian Level – Geometrical Width Variation (W)
222
5.3.4.2.1.3 Slab Blocks, Pedestrian Level – Combined Results of Geometric
Height (H) and Width (W) Variation 225
5.3.4.2.2 Slab Blocks, Mid-Level 227
5.3.4.2.2.1 Slab Blocks, Mid-Level – Geometrical Height Variation (H) 228
5.3.4.2.2.2 Slab Blocks, Mid-Level – Geometrical Width Variation (W) 230
5.3.4.2.2.3 Slab Blocks, Mid-Level – Combined Results of Geometric Height
(H) and Width (W) Variation 231
5.3.5 Staggering of Blocks Arrangement (STAG) 233
5.3.5.1 Point Blocks 239
ix
5.3.5.1.1 Point Blocks – Pedestrian Level 239
5.3.5.1.2 Point Blocks – Mid-Level 245
5.3.5.2 Slab Blocks 248
5.3.5.2.1 Slab Blocks – Pedestrian Level 248
5.3.5.2.2 Slab Blocks – Mid-Level 256
5.3.5.3 Important Points about STAG Index 259
5.4 Conclusion 262
CHAPTER 6 : ESTATE LEVEL WIND VELOCITY RATIO (V
R
)
PREDICTION MODELS 263
6.1 Introduction 263
6.2 Methodology and Variables Selection on Wind Velocity Ratio (V
R
)
Models Development 263
6.3 Results and Discussion 266
6.3.1 Models Development 266
6.3.2 Models Strength and Accuracy 275
6.4 Conclusion 277
CHAPTER 7 : SENSITIVITY ANALYSES 280
7.1 Introduction 280
7.2 Methodology 280
7.2.1 Gross Building Coverage Ratio (GBCR) Study 282
7.2.2 Geometry (GEO) Study 282
7.2.3 Buildings’ Height Variation (HV) Study 286
7.3 Results and Discussion 287
7.3.1 GBCR Study 287
7.3.2 GEO Study 294
7.3.3 HV Study 302
x
7.4 Conclusion 315
CHAPTER 8 : MODELS APPLICATION AND VALIDATION 317
8.1 Introduction 317
8.2 Methodology 317
8.2.1 Base Case Study 318
8.2.2 Increase in Building Height 320
8.2.3 Increase in Void Deck Height 321
8.2.4 Decrease in Spacing between the Blocks 322
8.3 Mapping of Morphological Quantities 324
8.4 Results and Discussion 334
8.5 Actual Case Study 346
8.6 Conclusion 350
CHAPTER 9 : CONCLUSION 354
9.1 Background Study of Singapore Urban Development 354
9.2 Urban Morphological Indices Development 356
9.3 Wind Velocity Ratio (V
R
) Models Validation and their Application 359
9.4 General Guidelines for Estate Level Outdoor Ventilation Improvement 361
9.5 Limitations and Suggestions for Future Research 363
BIBLIOGRAPHY 365
GLOSSARY 377
APPENDICES 380
APPENDIX 1 381
APPENDIX 2 385
APPENDIX 3 502
APPENDIX 4 510
xi
SUMMARY
The trend in urbanization that comes with urban population increase has
caused a host of environmental problems in modern society today. Moving
together with this global trend is an increase in housing demand, which has
caused much further deterioration to the urban environment. Unstructured and
improper planning of urban morphologies is common in areas of rapid
urbanization and wind speed is seriously decreased due to the buildings’
roughness and geometry within. Air motion within an urban area determines to
a large extent the local microclimate and one good way to counteract or reduce
outdoor ventilation problems is to go for urban morphological designs that are
optimized for good thermal comfort and encourage ample outdoor ventilation
to dissipate built-up heat within through turbulent transfer, of which is the
focus of this research.
Based on the literature review, the morphological variables that determine and
have an association with outdoor ventilation within a Housing and
Development Board (HDB) precinct area are shown in the table below. Next,
in order to quantify these variables, morphological indices and the
methodology to quantify them were developed in Chapter 3. Following up is a
comprehensive parametric numerical study carried out under Chapter 5 in
order to study the association of all these quantified variables (in the form of
morphological indices) with the area-averaged Wind Velocity Ratio (V
R
)
index, an indication of the average outdoor ventilation potential within an
estate at a certain level. The consistent patterns of behavior from the study
support the first hypothesis that “the differences in area-averaged outdoor
xii
ventilation within an estate can be explained by the variation of all the seven
morphological variables”. The general relationships between the
morphological variables and V
R
are as shown in the following table.
General relationship between the urban morphological variables and V
R
These patterns of behavior have important implications for building and urban
planning development of residential estates in future and support the
possibility of using all these variables in the form of morphological indices
(independent variables) – to build an overall Wind Velocity Ratio model
using the area-averaged Wind Velocity Ratio (V
R
) as the dependent variable.
The development of the models (one for pedestrian level and the other for
mid-level) was carried out in Chapter 6. The verification and application of the
models were carried out in Chapter 8 using a ‘proposed future’ HDB estate or
precinct to study and compare the numerical simulation and predicted
(modeled) results. The reliability of the prediction models in this exercise
helps to verify the second hypothesis whereby “The multivariate linear
regression Wind Velocity Ratio (V
R
) models, developed from the parametric
study, can help to predict the impact of any morphological variation on an
estate’s area-averaged outdoor ventilation”.
Urban Morphological Variables Relationship with V
R
Pedestrian Level Mid-level
Orientation (ORIENT) Positive Positive
Building Shape (BS) Negative Negative
Gross Building Coverage Ratio (GBCR) Negative Negative
Geometry (GEO) Positive Positive
Permeability (PERM) Positive Positive
Buildings’ Height Variation (HV)
N
egative Positive
Staggering of Blocks Arrangement (STAG) Positive Positive
xiii
The results give an indication of how the different indices, when combined
will affect or influence the ventilation potential of the whole estate. This is
very useful because during the early design stage, problems from any initial
urban design proposals can be pinpointed and proper adjustments administered
before actual construction commences. This helps to optimize good designs at
the very early stage and furthermore, comparisons can be made between
different proposed urban designs to select the one that is most desirable.
xiv
LIST OF TABLES
Table 2.1: Different layers of wind flow over urban areas 16
Table 2.2: Related researches of coupling relationship and threshold values for
perpendicular canyon wind flow 25
Table 2.3: Related researches of finite-length canyon effects for perpendicular
canyon wind flow 26
Table 2.4: Related researches of coupling relationship and threshold values for
parallel canyon wind flow 27
Table 2.5: Related researches of wind behavior for parallel canyon wind flow
27
Table 2.6: Related researches of wind behavior for oblique canyon wind flow
28
Table 2.7: Related researches of coupling relationship and threshold values for
oblique canyon wind flow 29
Table 2.8(a): Related researches of canyon geometries on perpendicular
canyon wind flow 32
Table 2.8(b): Related researches of canyon geometries on perpendicular
canyon wind flow 33
Table 2.8(c): Related researches of canyon geometries n perpendicular canyon
wind flow 34
Table 2.9: Related researches on Gross Building Coverage Ratio 36
Table 2.10: Related researches on permeability provision 37
Table 2.11: Related researches on buildings' height variation 39
xv
Table 2.12: Related researches on staggering of blocks arrangement 40
Table 2.13: Other factors that affect wind flow besides the buildings' urban
morphologies 41
Table 2.14: Indices by other researchers that overlap and are also related to
morphological variables 41
Table 2.15: Suggestion of domain sizes from previous researchers 44
Table 2.16: Limitations of wind tunnel studies 54
Table 3.1: Tabulation of Prevailing Wind Direction and Speed obtained from
NEA (National Environment Agency) over a period of 18 years (BCA, 2012)
89
Table 3.2: Input variables for the inlet boundary conditions 89
Table 3.3: Wall boundary conditions 91
Table 4.1: Dimensional similarity parameters to be considered for wind tunnel
test 111
Table 5.1: Tabulated values of GBCR for the parametric study for random and
group configurations of point and slab blocks 124
Table 5.2: Tabulated values of GBCR for the parametric study for courtyard
configurations of point and slab blocks 125
Table 5.3: Parametric study findings and their explanations for point blocks,
pedestrian level of GBCR – random configuration 129
Table 5.4: Parametric study findings and their explanations for point blocks,
pedestrian level of GBCR - group configuration 130
Table 5.5: Parametric study findings and their explanations for point blocks,
pedestrian level of GBCR - courtyard configuration 131
xvi
Table 5.6: Parametric study findings and their explanations for point blocks,
mid-level of GBCR - random configuration 134
Table 5.7: Parametric study findings and their explanations for point blocks,
mid-level of GBCR - group configuration 135
Table 5.8: Parametric study findings and their explanations for point blocks,
mid-level of GBCR - courtyard configuration 136
Table 5.9: Parametric study findings and their explanations for slab blocks,
pedestrian level of GBCR - random configuration 141
Table 5.10: Parametric study findings and their explanations for slab blocks,
pedestrian level of GBCR - group configuration 142
Table 5.11: Parametric study findings and their explanations for slab blocks,
pedestrian level of GBCR - courtyard configuration 144
Table 5.12: Parametric study findings and their explanations for slab blocks,
mid-level of GBCR - random configuration 147
Table 5.13: Parametric study findings and their explanations for slab blocks,
mid-level of GBCR - group configuration 148
Table 5.14: Parametric study findings and their explanations for slab blocks,
mid-level of GBCR - courtyard configuration 149
Table 5.15: Tabulated values of HV for the parametric study for point and slab
blocks 151
Table 5.16: Parametric study findings and their explanations for point blocks,
pedestrian level of HV - random configuration 153
Table 5.17: Parametric study findings and their explanations for point blocks,
pedestrian level of HV - stratified configuration 155
Table 5.18: Parametric study findings and their explanations for point blocks,
mid-level of HV - random configuration 158
xvii
Table 5.19: Parametric study findings and their explanations for point blocks,
mid-level of HV - stratified configuration 159
Table 5.20: Parametric study findings and their explanations for slab blocks,
pedestrian level of HV - random configuration 162
Table 5.21: Parametric study findings and their explanations for slab blocks,
pedestrian level of HV - stratified configuration 163
Table 5.22: Parametric study findings and their explanations for slab blocks,
mid-level of HV - random configuration 166
Table 5.23: Parametric study findings and their explanations for slab blocks,
mid-level of HV - stratified configuration 168
Table 5.24: Tabulated values of point blocks porosity (PERM) for the
parametric study 170
Table 5.25: Tabulated values of slab blocks porosity (PERM) for the
parametric study 170
Table 5.26: Parametric study findings and their explanations for point blocks,
pedestrian level of PERM - ground floor only permeability configuration 173
Table 5.27: Parametric study findings and their explanations for point blocks,
pedestrian level of PERM - ground floor and mid-height permeability
configuration 174
Table 5.28: Parametric study findings and their explanations for point blocks,
pedestrian level of PERM - mid-height only permeability configuration 176
Table 5.29: Parametric study findings and their explanations for point blocks,
mid-level of PERM - ground floor only permeability configuration 180
Table 5.30: Parametric study findings and their explanations for point blocks,
mid-level of PERM - ground floor and mid-height permeability configuration
182
xviii
Table 5.31: Parametric study findings and their explanations for point blocks,
mid-level of PERM - mid-height only permeability configuration 184
Table 5.32: Parametric study findings and their explanations for slab blocks,
pedestrian level of PERM - ground floor only permeability configuration 187
Table 5.33: Parametric study findings and their explanations for slab blocks,
pedestrian level of PERM - ground floor and mid-height permeability
configuration 189
Table 5.34: Parametric study findings and their explanations for slab blocks,
pedestrian level of PERM - mid-height only permeability configuration 190
Table 5.35: Parametric study findings and their explanations for slab blocks,
mid-level of PERM - ground floor only permeability configuration 194
Table 5.36: Parametric study findings and their explanations for slab blocks,
mid-level of PERM - ground floor and mid-height permeability configuration
196
Table 5.37: Parametric study findings and their explanations for slab blocks,
mid-level of PERM - mid-height only permeability configuration 198
Table 5.38: Tabulated values of point blocks Geometry (GEO) for the
parametric study 201
Table 5.39: Tabulated values of slab blocks Geometry (GEO) for the
parametric study 202
Table 5.40: Parametric study findings and their explanations for point blocks,
pedestrian level of GEO - geometric height variation (H) configuration 204
Table 5.41: Parametric study findings and their explanations for point blocks,
pedestrian level of GEO - geometric width variation (W) configuration 207
Table 5.42: Pedestrian level GEO values for geometrical height variation (H)
and geometrical width variation (W) configurations for point blocks 209
xix
Table 5.43: Parametric study findings and their explanations for point blocks,
mid-level of GEO - geometric height variation (H) configuration 212
Table 5.44: Parametric study findings and their explanations for point blocks,
mid-level of GEO - geometric width variation (W) configuration 215
Table 5.45: Mid-level GEO values for geometrical height variation (H) and
geometrical width variation (W) configurations for point blocks 218
Table 5.46: Parametric study findings and their explanations for slab blocks,
pedestrian level of GEO - geometric height variation (H) configuration 221
Table 5.47: Parametric study findings and their explanations for slab blocks,
pedestrian level of GEO - geometric width variation (W) configuration 223
Table 5.48: Pedestrian level GEO values for geometrical height variation (H)
and geometrical width variation (W) configurations for slab blocks 226
Table 5.49: Parametric study findings and their explanations for slab blocks,
mid-level of GEO - geometric height variation (H) configuration 228
Table 5.50: Parametric study findings and their explanations for slab blocks,
mid-level of GEO - geometric width variation (W) configuration 231
Table 5.51: Mid-level GEO values for geometrical height variation (H) and
geometrical width variation (W) configurations for slab blocks 232
Table 5.52: Tabulated values of point blocks staggering arrangement (STAG)
for the parametric study 234
Table 5.53: Tabulated values of slab blocks staggering arrangement (STAG)
for the parametric study 234
Table 5.54: Parametric study findings and their explanations for point blocks,
pedestrian level of STAG - staggering configuration 241
Table 5.55: Parametric study findings and their explanations for point blocks,
mid-level of STAG - staggering configuration 246
xx
Table 5.56: Parametric study findings and their explanations for slab blocks,
pedestrian level of STAG - staggering configuration 251
Table 5.57: Parametric study findings and their explanations for slab blocks,
mid-level of STAG - staggering configuration 257
Table 6.1: Model summary for both pedestrian and mid-level models of all
835 numerical study cases 267
Table 6.2: Regression results of the Wind Velocity Ratio (V
R
) models for
pedestrian and mid-levels of all 835 numerical study cases 267
Table 6.3: Model summary for both pedestrian and mid-level models of all
665 numerical study cases 270
Table 6.4: Regression results of the Wind Velocity Ratio (V
R
) models for
pedestrian and mid-levels of 665 numerical study cases minus the data of
GBCR random and courtyard configurations 271
Table 7.1: Tabulated values of GBCR for the sensitivity analyses for group
configurations of point and slab blocks 283
Table 7.2: Tabulated values of GEO for the sensitivity analyses of point and
slab blocks at pedestrian level 284
Table 7.3: Tabulated values of GEO for the sensitivity analyses of point and
slab blocks at mid-level 285
Table 7.4: Tabulated values of HV for the sensitivity analyses for point and
slab blocks 286
Table 8.1: Basic information about the proposed base HDB precinct design 319
Table 8.2: Basic information about the proposed alternative HDB precinct
design with higher buildings heights 321
Table 8.3: Basic information about the proposed alternative HDB precinct
design with higher ground level void decks 322
xxi
Table 8.4: Basic information about the proposed alternative HDB precinct
design with narrower spacing (canyons) between the blocks 324
Table A3-1: Tabulated values of urban morphological variables for GBCR
random configuration only parametric cases 502
Table A3-2: Tabulated values of urban morphological variables for GBCR
courtyard configuration only parametric cases 503
Table A3-3: Tabulated values of urban morphological variables from
parametric study used for multi-linear regression analysis 504
xxii
LIST OF FIGURES
Figure 1.1: The definition of average height and overlapping area between
opposing buildings (HDB, 2005) 8
Figure 1.2: Solar Radiation Index (R) calculation (HDB, 2005) 8
Figure 2.1: Schematic representation of the urban atmosphere illustrating a 2-
layer classification of urban modification (Oke, 1987) 17
Figure 2.2: Wind speed variation with height and terrain conditions
( (Yang, 2004) 17
Figure 2.3: Wind flow layers in the urban boundary layer (UBL) (Ricciardelli
and Polimeno, 2006) 18
Figure 2.4: Davenport roughness classification (Wieringa, 1992) 19
Figure 2.5: Velocity ratio (V
R
) explained (CUHK, 2008) 21
Figure 2.6: General parameters for describing an urban canyon 22
Figure 2.7: Orientation of street grids (Ng, 2009) 23
Figure 2.8: Perpendicular flow regimes in urban canyons for different aspect
ratios (Oke, 1988; Hussain and Lee, 1980) 24
Figure 2.9: Threshold for flow regimes in urban canyons as functions of urban
canyon H/W and L/W ratios (Hunter et al., 1990/91) 30
Figure 2.10: Different flow patterns for skimming flow regimes (Li et al.,
2006) 31
Figure 2.11: Pollutant concentration for different h2/h1 (Chan et al., 2001) 33
Figure 2.12: Pollutant concentration for different h/w (Chan et al., 2001) 34
xxiii
Figure 2.13: Pollutant concentration for different l/h (Chan et al., 2001) 35
Figure 2.14: Wind speed at leeward side of the windbreak with different
permeability (Brown and Dekay, 2001) 38
Figure 2.15: Closed outdoor spaces or streets perpendicular to the wind flow
not included in permeability calculation (Adolphe, 2001) 38
Figure 2.16: Schematic illustration of the 2-layer zonal model (Wolfstein,
1969) 53
Figure 2.17: Areas of height restriction in Singapore (Khoo and Su, 2007) 58
Figure 3.1: Point blocks layout in a 500x500m HDB estate. Readings from all
the mesh cells within the red box (for the studied level) are extracted and each
area-averaged over the total area of all cells, for outdoor wind velocity
magnitude 62
Figure 3.2: Slab blocks layout in a 500x500m HDB estate. Readings from all
the mesh cells within the red box (for the studied level) are extracted and each
area-averaged over the total area of all cells, for outdoor wind velocity
magnitude 62
Figure 3.3: BASE CASE: Point blocks layout in a 500x500m HDB estate.
Each block is 30x30x112m in dimension with a spacing of 20m from each
other. The numbers indicate the blocks' height 64
Figure 3.4: BASE CASE: Slab blocks layout in a 500x500m HDB estate. Each
block is 100x20x50m in dimension with a spacing of 20m from each other.
The numbers indicate the blocks' height 64
Figure 3.5: Wind coming from the different orientations into the cylindrical
atmospheric domain 65
Figure 3.6: Point blocks arrangement in a 500x500m estate area 67
Figure 3.7: Slab blocks arrangement in a 500x500m estate area 67


