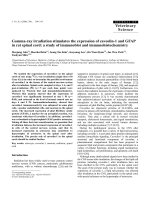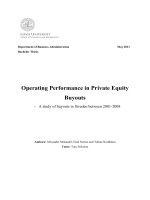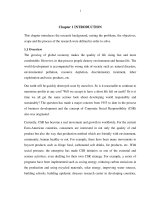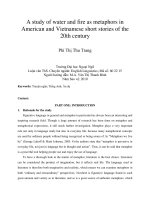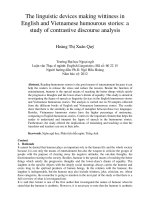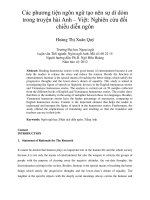Continuity and change in etruscan domestic architecture a study of building techniques and materials from 800 500 BC
Bạn đang xem bản rút gọn của tài liệu. Xem và tải ngay bản đầy đủ của tài liệu tại đây (14.11 MB, 599 trang )
This thesis has been submitted in fulfilment of the requirements for a postgraduate degree
(e.g. PhD, MPhil, DClinPsychol) at the University of Edinburgh. Please note the following
terms and conditions of use:
This work is protected by copyright and other intellectual property rights, which are
retained by the thesis author, unless otherwise stated.
A copy can be downloaded for personal non-commercial research or study, without
prior permission or charge.
This thesis cannot be reproduced or quoted extensively from without first obtaining
permission in writing from the author.
The content must not be changed in any way or sold commercially in any format or
medium without the formal permission of the author.
When referring to this work, full bibliographic details including the author, title,
awarding institution and date of the thesis must be given.
Continuity and Change in Etruscan Domestic Architecture
A Study of Building Techniques and Materials from 800-500 BC
Paul Miller
PhD Archaeology
University of Edinburgh
2015
Abstract
Etruscan architecture underwent various changes between the
later Iron Age and the Archaic period (c. 800-500 BC), as seen in the
evidence from several sites. These changes affected the design and style
of domestic architecture as well as the use of raw materials and
construction techniques. However, based on a supposed linear
progression from inferior to superior building materials, explanations and
interpretations often portray an architectural transition in Etruria from
‘prehistoric’ to ‘historic’ building types. This perspective has encouraged a
rather deterministic, overly simplified and inequitable view of the causes
of change in which the replacement of traditional materials with new
ones is thought to have been the main factor.
This thesis aims to reconsider the nature of architectural changes
in this period by focussing on the building materials and techniques used
in the construction of domestic structures. Through a process of
identification and interpretation using comparative analysis and an
approach based on the chaîne opératoire perspective, changes in building
materials and techniques are examined, with special reference to four key
sites: San Giovenale, Acquarossa, Poggio Civitate (Murlo) and Lago
dell’Accesa. It is argued that changes occurred in neither a synchronous
nor a linear way, but separately and at irregular intervals. In this thesis,
they are interpreted as resulting mainly from multigenerational habitual
changes, reflecting the relationship between human behaviour and the
built and natural environments, rather than choices between old and new
materials. Moreover, despite some innovations, certain traditional
building techniques and their associated materials continued into the
Archaic period, indicating that Etruscan domestic architecture did not
undergo a complete transformation, as sometimes asserted or implied in
other works. This study of building techniques and materials, while not
rejecting the widely held view of a significant Etruscan architectural
transition, argues for a more nuanced reading of the evidence and greater
recognition of the nature of behavioural change during the period in
question.
I declare that this thesis has been composed by me and that the work is
my own. This work has not been submitted for another degree or
qualification.
Paul M. Miller
30 March 2015
Acknowledgments
I would like to thank my supervisor Dr Robert Leighton for his
ongoing support. His aid and advice has helped me to better understand
not only my research, but also my limits as a writer and researcher. Over
the last five years, I have grown as an academic and as an individual.
This growth is thanks in no small part to his guidance.
I would also like to extend my thanks to Jim Crow, Ian Ralston,
Gordon Thomas, Eberhard Sauer, Wendy and Keith Rutter, and Manuel
Fernández-Götz for their assistance, as well as for their interest in me
and my research. The encouragement that I have received from the staff
has ensured the completion of this formidable task.
Thanks are also due to my colleagues and friends who were there
for me to try ideas and half-baked theories out on and who made sure
that I stayed on target: Douglas Fox, Graeme Erskine, Piotr Jacobsson,
Emanuele Intagliata, Scott Stetkiewicz, Manuel Bermúdez Vásquez,
Elena Casares Landauro, Chenching Cheng, Sophia Huang, Edward
Rayner, Annamaria Diana, Gabriele Meloni, Chelsey Noble, David Cree
and Alex Currie. There are, of course, many more friends to thank than
can be fit here.
I cannot emphasise my appreciation of my family enough, without
whom none of this would be possible. Special thanks to Mom and Dad
who sat through numerous ramblings and read through countless
iterations of this work. Their confidence in me was ever reassuring, and I
relied heavily on their pep talks.
My final thanks go to Annahita Heydari-Fard. She has been my
friend, confidant, and occasional boss throughout this process. Thank you
so much!
Table of Contents
Abstract
Declaration of Own Work
Acknowledgements
Table of Contents
List of Tables and Figures
ii
iii
iv
v
ix
Chapter 1: Introduction
1
1.1 THESIS OUTLINE
Chapter 2: Theories, methods and a review of the
literature
2.1 THEORY
2.1.1 Amos Rapoport and Environment-Behaviour
Relations
2.1.2 Behaviour
2.1.3 Traditional, Habitually Innovative and Actively
Innovative Behaviours; the Process of Changing
Behaviour
2.1.4 Conclusions
2.2 METHODS
2.2.1 Identifying Techniques
2.2.2 Working from Concept to Abandonment; Chaîne
Opératoire and Architecture
2.2.3 Conclusions
2.3 DOMESTIC ARCHITECTURAL CHANGE IN CONTEXT
2.3.1 Socio-cultural changes in the broader historical
context
2.3.2 Socio-cultural changes in relation to architecture
2.4 A REVIEW OF THE LITERATURE ON FOUR KEY SITES
2.4.1 San Giovenale
2.4.2 Acquarossa
2.4.3 Lago dell’Accesa
2.4.4 Poggio Civitate (Murlo)
2.4.5 Conclusions
2.5 CONCLUSION
8
13
14
16
19
24
32
34
34
38
47
48
49
65
77
79
92
100
105
113
116
v
Chapter 3: The foundations of early Etruscan
buildings, 800-625 BC
3.1 FOUNDATION TYPE 1
3.1.1 Ground Preparation
3.1.2 Wall Footings
3.1.3 Flooring
3.1.4 Roof Supports
3.1.5 Rectangular Foundation Type 1 Buildings
3.2 FOUNDATION TYPE 2
3.2.1 Ground Preparation
3.2.2 Wall Footings
3.2.3 Flooring
3.2.4 Roof Supports
3.3 FOUNDATION TYPE 3
3.3.1 Wall Footings
3.3.2 Flooring
3.3.3 Roof Supports
3.3.4 Élite Residence or Communal Building: a
Discussion of Function and Social Stratification
3.4 CONCLUSIONS
Chapter 4: The foundations of Orientalising and
early Archaic period Etruscan buildings, 625-500 BC
4.1 FOUNDATION TYPE 4
4.1.1 Ground Preparation
4.1.2 Wall Footings
4.1.3 Flooring
4.1.4 Roof Supports
4.1.5 The Importance of the Courtyard and the
Appearance of the Building Unit
4.2 FOUNDATION TYPE 5
4.2.1 Ground Preparation
4.2.2 Wall Footings
4.2.3 Flooring
4.2.4 Roof Supports
4.2.5 Variability in Type 5 foundations
119
126
135
141
148
151
159
164
170
177
185
187
189
195
200
204
205
210
217
218
226
235
241
243
250
254
262
278
290
294
301
vi
4.3 CONCLUSIONS
4.3.1 The traditional and innovative techniques of
Foundation Type 4
4.3.2 The traditional and innovative techniques of
Foundation Type 5
4.3.3 Is There a Discernable Difference in the
Foundations between a ‘Hut’ and a ‘House’?
Chapter 5: The walls and roofs of Etruscan domestic
structures, 800-500 BC
5.1 WALLS
5.1.1 Defining Non-stone Walling Techniques
5.1.2 Defining Stone Walling Techniques and the Debate
over the Timber-to-stone Transition in Etruscan
Architecture
5.1.3 Evidence of Wall Types
5.1.4 Conclusions on walls
5.2 ROOFS
5.2.1 Ö. Wikander’s Typology and C. Wikander’s Model:
The Established Concepts of Seventh and Sixth
Century Tile Roofing
5.2.2 The Transition between Hipped and Saddle Roofing
Types
5.2.3 Conclusions on roofs
5.3 CONCLUSIONS
Chapter 6: Material Procurement, Production and
Use
6.1 THE DIFFERENCE BETWEEN BUILDING MATERIALS AND
BUILDING TECHNIQUES
6.2 WAS THERE A TRANSITION IN RAW MATERIAL
PROCUREMENT, COMPOSITION OR USE FROM 800-500
BC?
6.2.1 Stone
6.2.2 Timber
6.2.3 Clay and Cane
6.2.4 Conclusions
306
308
312
316
320
322
323
350
357
373
375
377
391
398
401
405
407
412
413
419
429
435
vii
6.3 HOW DID THE PRODUCTION AND USE OF
MANUFACTURED BUILDING MATERIALS CHANGE FROM
800-500 BC?
6.3.1 800-700 BC
6.3.2 699-600 BC
6.3.3 599-500 BC
6.4 WAS THE CHANGE IN ARCHITECTURE A RESULT OF NEW
MATERIALS?
6.5 CONCLUSIONS
Chapter 7: Conclusions
7.1 REASONS FOR CHANGE; BUILDING TECHNIQUES IN
ETRUSCAN DOMESTIC ARCHITECTURE FROM 800-500 BC
7.1.1 What Instigated the Innovations in Foundation
Techniques?
7.1.2 2 Is There Evidence for Innovation in Walling
Techniques?
7.1.3 What Triggered the Transitions in the Construction
of Etruscan Roofs?
7.1.4 Summary of Primary Results
7.2 THE BROADER IMPLICATIONS AND LIMITATIONS OF THIS
THESIS
7.2.1 The Place of this Thesis within the Scholarly
Literature; The Broader Implications of Research on
Building Techniques
7.2.2 Limitations of this Study
436
437
441
453
463
468
472
474
476
484
487
493
496
497
505
Glossary
513
Bibliography
529
viii
List of Tables and Figures
Chapter 02
Figure 2.1.
Figure 2.2.
Figure 2.3.
Figure 2.4.
Figure 2.5.
Figure 2.6.
Figure 2.7.
Figure 2.8.
Figure 2.9.
Figure 2.10.
Figure 2.11.
Figure 2.12.
The “model of evaluative process”, used in EBR
studies.
The sequence of morphogenesis in cognitive
structures (e.g. habitus).
Tomba della Campana at Veii.
Map of Etruria with Poggio Civitate, Lago
dell’Accesa, Acquarossa and San Giovenale.
Plan of San Giovenale Area F East.
Plan of the Borgo quarter at San Giovenale.
Plan of San Giovenale Area E.
Plan of Capanna I at San Giovenale Area D.
Plan of Acquarossa Zones C and F.
Plan of Lago dell’Accesa Area A.
Plan of Poggio Civitate.
Section of the agger at Poggio Civitate.
17
30
60
78
80
81
87
89
93
101
107
110
Chapter 03
Figure 3.1.
Figure 3.2.
Figure 3.3.
Figure 3.4.
Figure 3.5.
Figure 3.6.
Figure 3.7.
Figure 3.8.
Figure 3.9.
Figure 3.10.
Figure 3.11.
Figure 3.12.
Figure 3.13.
Plan of Capanna I at San Giovenale Area D.
Plan of the Rectangular Timber Building under
the fifth century BC rampart at Veii.
Plan of San Giovenale Area E.
Plan of San Giovenale Area F East during the
Iron Age.
Site map of Sorgenti della Nova.
Plan of Sorgenti della Nova Section III.
Plan of the so-called “Timber Structure from the
Earliest Age”.
Plan of Calvario sui Monterozzi at Tarquinia
The channels of the southern end of Abitazione
2 from Sorgenti della Nova Section III.
Section of San Giovenale Area E’s Oval Hut I
Abitazione 6 from Section IX at Sorgenti della
Nova in the course of excavation.
Plan of the Iron Age capanna at Fidene.
Modern reconstruction of an Iron Age capanna
at Fidene.
127
128
129
130
131
131
132
133
135
136
137
139
146
ix
Figure 3.14.
Figure 3.15.
Figure 3.16.
Figure 3.17.
Figure 3.18.
Figure 3.19.
Figure 3.20.
Figure 3.21.
Figure 3.22.
Figure 3.23.
Figure 3.24.
Figure 3.25.
Figure 3.26.
Figure 3.27.
Figure 3.28.
Figure 3.29.
Figure 3.30.
Figure 3.31.
Figure 3.32.
Figure 3.33.
Figure 3.34.
Figure 3.35.
Figure 3.36.
Figure 3.37.
Figure 3.38.
Figure 3.39.
Site plan of Montereggioni-Campassini.
Diagram of four different types of roof supports.
Plan of Abitazione 2 from Section III at Sorgenti
della Nova.
San Giovenale Area E during excavation.
A modern capanna in Giovita.
Section of Huts A, B and C at Luni sul Mignone.
Plan of Complex III of Lago dell Accesa Area A.
Plans of Lago dell’Accesa Area A Complex V
and Area B Complex VIII .
Plan of Complex II at Lago dell’Accesa Area A.
Wall footing of San Giovenale Area E Oval Hut II.
Plan of Iron Age Huts A, B and C at Luni sul
Mignone.
Plan of Complex I at Lago dell’Accesa Area A.
Plan of Complex VII at Lago dell’Accesa Area B.
Plan of Complex IV at Lago dell’Accesa Area A.
Plan of Acquarossa Zone K.
Illustrated reconstruction of the Large Iron Age
Building at Luni sul Mignone.
Illustrated reconstruction of House I at San
Giovenale Area F East.
Illustrated reconstruction of Northern Bronze Age
Building at Luni sul Mignone.
Model at the Chalmers University of Technology
at Göteborg of the Large Iron Age Building at
Luni sul Mignone.
Profile of House I at San Giovenale Area F East
with excavation underway.
Plan of House I Period 2 at San Giovenale Area F
East.
Building D at Acquarossa Zone K.
Illustrated reconstruction and photograph of the
Tomba della Capanna at Caere.
Possible design of floor structure in the Large Iron
Age Building at Luni sul Mignone.
Illustrated reconstruction displaying the graticcio
walls and roof supports possibly at use in House I
at San Giovenale Area F East.
Illustrated reconstruction of the Foundation Type
3 building at Monte Rovello
147
152
153
156
161
167
168
169
174
178
179
180
181
182
192
192
193
193
196
198
199
200
201
202
204
207
x
Chapter 04
Figure 4.1.
Figure 4.2.
Figure 4.3.
Figure 4.4.
Figure 4.5.
Figure 4.6.
Figure 4.7.
Figure 4.8.
Figure 4.9.
Figure 4.10.
Figure 4.11.
Figure 4.12.
Figure 4.13.
Figure 4.14.
Figure 4.15.
Figure 4.16.
Figure 4.17.
Figure 4.18.
Figure 4.19.
Figure 4.20.
Figure 4.21.
Figure 4.22.
Figure 4.23.
Foundation Type 2 socle of Complex II from
Lago dell’Accesa Area A.
Foundation Type 4 socle of Complex IV from
Lago dell’Accesa Area A.
Plan of the Lower Building from Poggio Civitate.
Site plan of Poggio Civitate.
Site plan of Lago dell’Accesa Area A.
Plan of Podere Tartuchino in the first phase.
Plan and section of Complex VII from Lago
dell’Accesa Area A.
Plan and section of Complex VIII from Lago
dell’Accesa Area A.
Partial reconstruction of the Upper Building at
Poggio Civitate.
Plan and section of Complex X from Lago
dell’Accesa Area A.
Plan and section of Complex III from Lago
dell’Accesa Area A.
Section of a wall footing from the Upper Building
at Poggio Civitate.
Wall footing in Complex IV from Lago
dell’Accesa Area A.
Reconstruction of the farmhouse at Podere
Tartuchino in its first phase.
Plan of the Upper Building of Poggio Civitate.
Plan and section of Complex I from Lago
dell’Accesa Area A.
Plan of Complexes II and III and Tomb 2 from
Lago dell’Accesa Area B.
Hypothetical plan of Complexes VII and VIII from
Lago dell’Accesa Area A.
Hypothetical plan of Complexes III and IV from
Lago dell’Accesa Area A.
Plan of Lago dell’Accesa with possible
massicciata roadways indicated.
Hypothetical plan of San Giovenale Area F East
in Period 3.
Plan of Acquarossa Zones C and F.
Plan of the excavations of Areas I and V in the
Piazza d’Armi at Veii.
219
219
222
223
224
225
227
228
231
233
233
236
237
240
246
247
248
251
251
253
257
260
261
xi
Figure 4.24.
Figure 4.25.
Figure 4.26.
Figure 4.27.
Figure 4.28.
Figure 4.29.
Figure 4.30.
Figure 4.31.
Figure 4.32.
Figure 4.33.
Figure 4.34.
Figure 4.35.
Figure 4.36.
Figure 4.37.
Figure 4.38.
Figure 4.39.
Figure 4.40.
Figure 4.41.
Figure 4.42.
Figure 4.43.
Figure 4.44.
Figure 4.45.
Plan of the Borgo at San Giovenale.
Plan of the early monumental complex from
Acquarossa Zone F.
Plan of Acquarossa Zone F with plough damage
indicated.
Cross-section of Building C from Acquarossa
Zone F in the first phase.
Cross-section of Room 5 in Building C from
Acquarossa Zone F in the second phase.
Plan of Acquarossa Zone B.
North-south section of San Giovenale Area F
East.
North-south section of House I from San
Giovenale Area F East.
Section of the Foundation Type 2 rubble socle
wall footings below the wall footings of House II.
East-west cross-section of Building A from the
Borgo at San Giovenale.
East-west cross-section of Building B from the
Borgo at San Giovenale.
The Borgo at San Giovenale.
Sections of Houses D and F in the Borgo at San
Giovenale.
Fahlander’s reconstruction of House I from San
Giovenale Area F East in Period 3.
A hypothetical reproduction of the wall
proposed by Wendt for House A of Zone D.
Tower photograph of House III from San
Giovenale Area F East.
Hypothetical reconstruction of the edifici
monumentali from Acquarossa.
Hypothetical reconstruction of the edifici
monumentali from Acquarossa Zone F.
A hypothetical reconstruction of San Giovenale
Area F East with a high, saddle roof on House II.
Hypothetical reconstruction of San Giovenale
Area F East showing House II with a shed roof.
Hypothetical reconstruction of San Giovenale
Area F East showing House III without a roof over
Room A.
Map of the areas Tarquinia may have had
greater influence.
262
264
265
266
266
269
270
270
271
273
274
278
280
282
285
286
296
296
299
299
299
304
xii
Figure 4.46.
A comparison of the ground plans of major,
monumental buildings from relatively
contemporary urban centres.
305
Chapter 05
Figure 5.1.
Figure 5.2.
Figure 5.3.
Figure 5.4.
Figure 5.5.
Figure 5.6.
Figure 5.7.
Figure 5.8.
Figure 5.9.
Figure 5.10.
Figure 5.11.
Figure 5.12.
Figure 5.13.
Figure 5.14.
Figure 5.15.
Figure 5.16.
Figure 5.17.
Illustrated reconstruction of the self-supporting
walls of the Northern Bronze Age Building at Luni
sul Mignone.
Illustrated reconstruction of the timber frame of
House 4 at Nola.
Illustrated reconstruction of Capanna D at
Ficana with both self-supporting walls and
timber frame roof support.
Illustrated reconstructions of Sorgenti della Nova
Section I Capanne 1 and 2, with timber frame.
Fragments of daub from House I at San
Giovenale Area F East.
An interior hallway in the House of Opus
Craticium at Herculaneum.
Illustration of traditional tools used in the
creation of pisé walls.
The construction of pisé walls at Allumiere.
The reconstruction process of the Iron Age
structure at Fidene.
The construction process of a timber framed
structure with pisé walls.
Illustration of the half-timber frame of a modern
capanna in Giovita.
Modern capanna with dry stone walls at Monti
Lepini
Illustrated reconstruction of the half-timber
walling system of Acquarossa Zone D House A.
Illustrated reconstruction of House I at San
Giovenale Area F East with graticcio walls.
Plan of the Rectangular Timber Building beside
the Northwest Gate at Veii.
Stratigraphic section of a mud brick wall from
the Upper Building at Poggio Civitate.
Sections of the Borgo’s House B at San
Giovenale with an illustrated reconstruction
overlay.
324
324
325
328
332
334
337
337
338
339
342
352
358
360
361
362
365
xiii
Figure 5.18.
Figure 5.19.
Figure 5.20.
Figure 5.21.
Figure 5.22.
Figure 5.23.
Figure 5.24.
Figure 5.25.
Figure 5.26.
Figure 5.27.
Figure 5.28.
Figure 5.29.
Figure 5.30.
Figure 5.31.
Figure 5.32.
Figure 5.33.
Illustrated reconstruction of the farmhouse at
Podere Tartuchino in the first phase.
Excavation of Acquarossa Zone F.
Map of early Etruscan roof tile distribution in
central Italy.
Modern tiled roof with tiles resting directly on the
rafters.
Conceptual reconstruction of an Etruscan roof
in the Gaggera style.
Two variants of the C. Wikander model roof.
Plan of farmhouse at Podere Tartuchino, Phase I.
Plan of the Upper Building at Poggio Civitate,
Room 5 in detail.
Illustrated reconstruction of the edifici
monumentali at Acquarossa Zone F.
Illustrated reconstruction of the edifici
monumentali at Acquarossa Zone F.
illustrated reconstructions of San Giovenale
Area F East.
A typology of hut cinerary urns as described by
Bartoloni et al.
Sections of the early seventh-century, Prayon
(1975:168) type B1 Tomba delle Antare.
Illustrated reconstruction of the edifici
monumentali of Acquarossa Zone F.
Abitazione 2 from Section III at Sorgenti della
Nova.
Diagrams of Büchsenschütz roof support types.
366
372
379
381
382
383
384
385
389
389
390
392
393
393
395
396
Chapter 06
Figure 6.1.
Figure 6.2.
Figure 6.3.
Figure 6.4.
Figure 6.5.
Limestone socle wall footing of Oval Hut II at San
Giovenale Area E.
Site plan of the necropolis at Populonia.
Quercus petraea.
Map of the clay deposits in the so-called
badlands of northern Etruria.
Geological map of the Ombrone basin around
Poggio Civitate.
414
418
420
430
430
xiv
Tables
Table 3.1.
Table 3.2.
Table 3.3.
Table 3.4.
Table 4.1.
Table 4.2
Examples of building foundations from 800-500
BC by type and site.
The examples of buildings with Type 1
foundations by site.
The examples of buildings with Type 2
foundations by site.
The examples of buildings with Type 3
foundations by site.
The examples of buildings with Type 4
foundations by site.
The examples of buildings with Type 5
foundations by site.
121
134
165
190
221
255
xv
Chapter 1: Introduction
The purpose of this thesis is to examine the nature and extent of
changes in building techniques in the domestic structures in Etruria from
800-500 BC. Where a transition is demonstrable, the degree and possible
reasons for change are examined. To fulfil this purpose, it is necessary to
identify the building techniques used in domestic structures in Etruria
and interpret how and why they were used through time. The framework
established
by
the
environment-behaviour
relations
model
of
architectural theory (see section 2.1.1), as well as the broader theories of
behavioural archaeology, governs these interpretations. The identification
of building techniques is conducted through descriptive analyses of
structural features and associated evidence. Identified techniques are
then interpreted using the chaîne opératoire approach and comparative
analysis.
Both introductory textbooks (e.g. Bartoloni 2012:266-267; Becker
2014:9-12; Donati 2000:321-324; Ridgway 1988:666) and in-depth studies
(e.g. Brandt and Karlsson 2001; Colantini 2012; Izzet 2001b, 2007:143164; Steingräber 2001) commonly assume a transition in building
technology and architectural style in the seventh and sixth centuries BC.
Of the publications that recognise the supposed transition, the seminar
proceedings edited by Brandt and Karlsson (2001) is most significant. The
title of their volume, From Huts to Houses: Transformations of Ancient
Societies, sums up the widespread perception of the architectural
1
transition. In their introduction to the volume, they assert that a
transformation occurred in “building material and technologies” (Brandt
and Karlsson 2001:8). Accordingly, they state that the common use of the
terms ‘huts’ and ‘houses’ arose in the literature to distinguish between
structures supposedly resulting from the use of different materials and
technologies (Brandt and Karlsson 2001:7-8).
As noted by Brandt and Karlsson (2001), the transition in the
domestic architecture of Etruria is thus commonly recognised through
terminology as a transformation in building materials and technologies
(e.g. Colantini 2012; Colonna 1986; Izzet 2007:152-154; Torelli 1985;
Steingräber 2001:26). The terminology used
to
characterise
the
transformation, particularly the terms ‘huts’ and ‘houses’, creates a
simplified system for the interpretation of architectural features.
Typically, structures made from wood, wattle and daub and thatch are
referred to as ‘huts’, whereas structures made from mud brick, stone and
terracotta roof tiles are ‘houses’. However, the terminology also paints the
transition as one of linear evolution based on the adoption of superior
materials. Domanico (2005) is one of the few authors to criticise this
approach for inaccurately diminishing the complexities and variety of
techniques in earlier structures. Based on this linear depiction of the
transition, one technology is replaced by another, as evidenced by the
appearance of new building materials. From such a depiction it is not
clear how building techniques (which are the learned behaviours of
2
architectural creation, maintenance, demolition and reuse; see section
2.1.2) fit into the perceived transition, if they do at all.
The architecture of an individual structure varies based on the
surrounding built environment and the behaviours of the builders
(Rapoport 1977, 2000, 2006; see section 2.1.1). If a shift in the structural
evidence is archaeologically apparent, then the built environment or the
behaviours (including building techniques) of the builders changed. The
identification and interpretations of building techniques attempt to
understand architectural change as a product of behaviour. Rather than
identify the transition based on the appearance of new or different
building materials, an investigation of the building techniques forces a
reconsideration of how (via identification) builders interacted with their
surroundings and why (via interpretation) change in behaviour is
evident.
This approach departs from the identification and interpretation of
Etruscan architectural features based on building materials and
technology. Identification is relatively straightforward in the traditional,
terminological classifications. In Etruscan studies, the typical evidence
for change in architecture is primarily based upon: the presence of
different building materials (both raw and manufactured) between
contexts in the archaeological record, the interpretation of artefacts with
architectural
features
(e.g.
cinerary
urns)
or
the
architectural
descriptions in Classical sources (e.g. Vitruvius). Interpretation of
3
architectural features, particularly of the seventh and sixth centuries BC,
often relates in some way back to the transition in materials (e.g. Izzet
2007:152-154; Steingräber 2001:25-27). Many interpretations also use
evidence for material change in other contexts to understand the
supposed architectural transition (e.g. Bartoloni 2012:266-269; Torelli
1985). The resulting depiction is thus a linear, evolutionary progression
from inferior to superior materials that is often reliant on nonarchitectural contexts.
Making a transition in building materials and technology the focal
point of interpretation has in effect created the common perception of
significant architectural change between the Iron Age and the Etruscan
period. Continuity of tradition is only rarely proposed as a continuation of
traditional architecture (e.g. Damgaard Andersen 2001; Karlsson
2006:142-144; Ö. Wikander 1990). Instead, similar building techniques
are viewed altogether differently based on the different materials being
used. For instance, walls made of self-supporting pisé are typically
interpreted as inferior and fundamentally different from ashlar stone,
despite their similarity as walling techniques and their function in
buildings.
Furthermore, the interpretations of the transition in Etruscan
domestic architecture have changed considerably over the last forty years
(see section 2.3). Initially, the transition was interpreted as a result of the
spread of the superior Greek and Near Eastern manufactured materials,
4
artisans and artistic motifs to the western Mediterranean (Pallottino
1975:174). A decade later, the transition was explained as the rise of an
élite class who used new, foreign materials to display their wealth (Torelli
1985). More recently, the use of new building materials (particularly of
terracotta tiling and stone) is often associated with urbanisation and the
need to use space in new ways (Izzet 2007:143-164; Rohner 1996).
Altering the interpretive focus from building materials and
technology to building techniques shifts the common perspective of
architecture from a discussion of new materials and technologies to one of
identified behaviours.1 A focus on techniques emphasises the behavioural
tendency toward habit and the maintenance of tradition rather than the
more noteworthy appearances of change (see section 2.1.3). In effect, this
shift of interpretive focus encourages the identification of differences in
building behaviour rather than instances of technological progress.
Moreover, with its basis in technique, the recognition of change
becomes more dynamic. Changing techniques, following psychological and
sociological theories of behaviour (see section 2.1.3), can be recognised as
habitually or actively innovative. The distinction is based on a number of
factors, the primary factor being the relationship between habitus and
The terminological difference between a building technology and technique is subtle.
Described further in the Glossary, ‘technology’ refers to the know-how and ability to
apply calculated, practical and mechanical ideas to create an end product, as opposed to
a ‘technique’, which is a pragmatic operational sequence often (though not necessarily)
associated with a specific technology (OED Online 2014). A technique, as a specific set of
actions, is a behaviour (see section 2.1.2), whereas a technology is typically a concept or
group of concepts.
1
5
choice. Interpretations following a chaîne opératoire approach can
recognise the subtleties separating the habitually and actively innovative
techniques through the comparison of the different operations over time
(see section 2.2.2).
One of the main problems with the ways that scholars have
engaged with domestic architecture is the relativism in the definitions it
uses when discussing and describing the evidence. There is often little
standardisation in defining architectural features. Simple differences
between, for instance, what is and is not considered structural, where
foundations end and walls begin and what makes a building a hut as
opposed to a house are rarely directly addressed. Even how to identify
certain techniques using material evidence is not immediately clear or
even wholly accurate (as is the case, for example, with pisé; see section
5.1.1). Definitions of any technique based on material evidence are
essentially relative to intra-site standards or to comparable cases
elsewhere, which themselves are caught up by similar insecure
definitions.
The ambiguity of discussion regarding the evidence has produced a
muddled use of architectural terminology. The same ambiguity has also
led to the misrepresentation of evidence. Widespread, vague assumptions
about building features seem to be used by scholars as an attempt to
support findings defined by unclear terms. This imprecision has given
rise to models of architectural development that are not well-founded.
6
Similarly, incorrect, outdated or unclear terms have made it difficult to
recognise specific materials or techniques (a common problem when
discussing the foundations of later, sixth-century BC structures; see
section 4.1.2). Some terminology is even left out or changed because of
how a term is perceived (as is likely the case with the use or, rather,
neglect of the term ‘timber’ for wall structures in early Etruscan
buildings; see section 5.1.1). This use of terminology corresponds with the
common use of a similarly outdated evolutionary taxonomy, which has
been critiqued since the 1970s (Abrams 1989:50-51; Athens 1977;
McGuire 1983; McGuire and Schiffer 1983; Wenke 1981; Yoffee 1979).
In this thesis, therefore, the evidence from sites across Etruria is
described according to a strict definition of terms. This is intended to help
clarify the material evidence. It also helps to reveal what direct evidence
for building techniques and technologies exists and what else has merely
been assumed. To build specific definitions for terms used in this thesis, it
was essential to look beyond archaeology to vernacular architecture and
structural engineering. Incorporating the definitions used in these fields
for common terminology into specific archaeological definitions creates
the boundaries for the terms necessary for a meticulous evaluation (for a
full list of defined terminology, see Glossary).
Examining building techniques with clarified terms allows for the
recognition of the building process through time, with all of the
continuances, modifications, adaptations, adoptions and innovations
7
involved in each step of that process. By contrast with the focus on
building material and technology, this approach makes it easier to
identify the persistence of tradition and the dynamism of change.
Whether that change is revolutionary and caused by radical alterations to
the social fabric or part of a gradual, centuries-long development where
the visible aspects of the change appear at irregular intervals (or even
some point in between these two), analysing the construction process is
essential in order to establish a more reliable interpretation of
architectural development in Etruria from 800-500 BC.
1.1 THESIS OUTLINE
There are seven chapters in this thesis, including this introductory
chapter. Chapter 2 presents the major sites in this study and the
theoretical and methodological foundations for this work. In the first
section, behaviour and the environment-behaviour relations are reviewed.
The focus on behavioural theories throughout the thesis emphasises the
relationship between domestic structures and the people that created,
used and destroyed them within a social context. A behavioural
archaeological approach is intended to free the interpretations here from
the wider ideographical concepts commonly used in the literature. The
first section also examines the causal nature of actions with reference to
habitus, structuration and the dual-process theory.
8
The second section details the methods employed in this research.
It outlines the descriptive reconstruction process used to identify
techniques. Then, it describes the chaîne opératoire approach and why it
is an increasingly necessary method for interpreting past building
techniques. Along with comparative analysis, the chaîne opératoire
approach forms the basis for interpretations and is therefore discussed in
some detail, including an examination of the limitations and problems
with the approach.
The third section of Chapter 2 asserts how the research presented
in this thesis corresponds to the established historical context. Along with
a summary of broader socio-cultural development from 800-500 BC, the
third section examines the state of scholarly discourse on Etruscan
architecture. In particular, it considers how certain approaches to the
general study of central Italian society and culture have formed the
prevailing perceptions of Etruscan architecture. In the conclusions to this
thesis, the wider concepts discussed and raised in this section will be
considered in relation to the results of this thesis and architectural
change.
The final part of Chapter 2 reviews the literature on four sites that
have greatly influenced the overall discussion of domestic architecture.
San Giovenale, Acquarossa, Lago dell’Accesa and Poggio Civitate are the
most extensively excavated sites with domestic architecture for the period
in question (Izzet 2001b). As Brandt and Karlsson (2001) note, the
9
