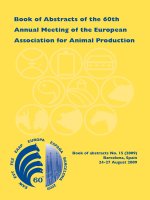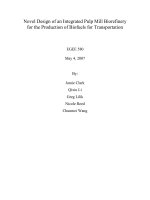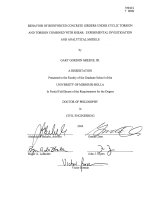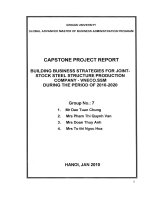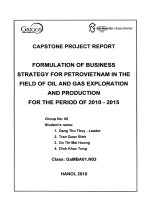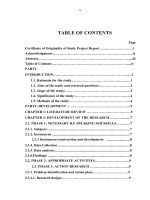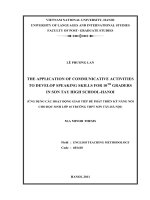Methor statement for production of super - T Girder
Bạn đang xem bản rút gọn của tài liệu. Xem và tải ngay bản đầy đủ của tài liệu tại đây (1.87 MB, 92 trang )
Method Statement for Production of Super-T Girder
CONTENTS
1. .............................................................................................................................
General
............................................................................................................................................
2. ...........................................................................................................................
Materials
..........................................................................................................................................
3. ..............................................................................................
Main Equipment and Tools
..........................................................................................................................................
1)
Fabrication Yard No.1.1............................................................................................
2)
Fabrication Yard No.1.2............................................................................................
3)
Fabrication Yard No.2................................................................................................
4. ...................................................................................................
Site Organization Chart
..........................................................................................................................................
5. .................................................................................................
Construction Flow Chart
..........................................................................................................................................
6. .......................................................................................
Detail Construction Procedure
..........................................................................................................................................
1)
Detail Work Procedure................................................................................................ 11
a) Preparation work........................................................................................................ 11
b) Pre-assemble rebar cage....................................................................................
12
c) Installation rebar cage........................................................................................
12
d) Installation PC strands........................................................................................
13
e) Installation inner formwork.................................................................................... 18
Page 1
Method Statement for Production of Super-T Girder
f) Casting concrete.................................................................................................... 19
2)
g) Curing and removal of inner formwork.................................................................
20
h) Cutting tendons....................................................................................................
21
i) Lifting girder to stock yard....................................................................................
24
j) Filling the non - shrinkage mortar.........................................................................
25
Cycle Time of Super-T Girders Fabrication.........................................................
25
7. ...................................................................
Schedule for Production of Super T Girder
.......................................................................................................................................
8. .................................................................................................................
Quality Control
.......................................................................................................................................
9. ....................................................................................................
25
Environmental Control
.......................................................................................................................................
10. ..............................................................................................................
25
Safety Control
.......................................................................................................................................
11. ...................................................................................
25
26
Emergency Call out Procedure
.......................................................................................................................................
36
1)
Initiation................................................................................................................... 36
2)
Second Stage........................................................................................................
36
3)
Third Stage...........................................................................................................
36
4)
Emergency response chart........................................................................................ 37
12. ......................................................................................................................
Appendix
.......................................................................................................................................
Page 2
37
Method Statement for Production of Super-T Girder
1)
Appendix – 1: Plan of fabrication yard No.1.1; No.1.2 and No.2
2)
Appendix – 2: Working drawing for production of super T girder
3)
Appendix – 3: General drawing gantry crane 80 tons and 5 tons
4)
Appendix – 4: General drawing of formwork system
5)
Appendix – 5: Drawing of pre-installation of rebar cage frame for super T girder
6)
Appendix – 6: Drawing lifting crane of rebar cage for super T girder
7)
Appendix – 7: Drawing of frame system for hanging inner formwork
8)
Appendix – 8: Drawing of detail for lifting hook
9)
Appendix – 9: Drawing of protection frame during stressing
10)
Appendix – 10: Calculation of formwork system
11)
Appendix – 11: Calculation of camber of permanents
12)
Appendix –12: Lifting device calculation of Super T girder
13)
Appendix –13: Calculation for pre-stressing of Super T girder
14)
Appendix –14: Inspections and test plan
15)
Appendix –15: Inspection sheet form
Page 3
Method Statement for Production of Super-T Girder
1.
General:
Project information:
•
Project name:
North – South Expressway Construction
Project (Ben Luc - Long Thanh Section) – Contract
Package No.J2.
•
Page 4
Method Statement for Production of Super-T Girder
Location: Can Gio District, Ho Chi Minh city, Viet Nam.
•
This is a Method Statement for Production of Pre-cast Pre-stressed Concrete super
T girders for Superstructure of Approach Span Structures in accordance with
General Specifications and Approved drawings. Length of Super T girder shall be
fabricated to adapt with each span length in consideration with the effect of
horizontal curve and change in width of carriage-way.
•
This work item shall be done in accordance with the requirements of Clause S07450
concrete structures of the Technical Specifications.
•
Quantity of Super T girder shall be shown on below tables:
There are 3 types of Pre-cast super-T girders as below table:
Precast Girder
Classify
Unit
Total
Work
Comme
Numbe
nt
r
Precast Super T Girder
strand
1
Type IA
Interio
Pcs
672
L=
44
Type IB
Exteri
Pcs
192
L=
44
or
2
Type VA
Interio
38.3m
Pcs
21
r
Type
Exteri
VB
or
L=
35
34.3m
Pcs
6
L=
34.3m
Page 5
35
Method Statement for Production of Super-T Girder
3
Type
Interio
IVA
r
Type
Exteri
IVB
or
Pcs
98
L=
34
33.3m
Pcs
28
L=
34
33.3m
Because of site’s characteristic is distributed with two particular locations which are
spaced by Cha River so contractor arranges positions and quantities of fabrication
yard as below:
N
Name
o.
1
2
3
2.
•
Locatio
Type of Girder
Total Girder
n
Fabrication Yard
Fabrication Yard
Fabrication Yard
No 1.1
No 1.2
No.2
38.3
180
m
pcs
33.3
45
m
pcs
38.3
135
m
pcs
33.3
81
m
pcs
34.3
27
m
pcs
38.3
549
m
pcs
180 pcs
180 pcs
657 pcs
Materials :
The list of main materials for production of pre-stressing super T girders which must
be approved by the engineer shall be shown as the below table:
Page 6
Method Statement for Production of Super-T Girder
Name of
Specification
material
Concrete C50
Reinforcement
Remarks
y
50MPa
Complied with design mix approved
S07500
PC strand
15.2mm
Mono anchor
S07500
Bonding mortar
Quantit
Sikadur 731
TCVN 1651:2008
ASTM A421-91/A416-99
Patch end side of girder at strand
areas
PVC pipes
D18/22 and D50/56
Anchor hook
D32
Form release
Sika separol
TCVN 1651:2008
Apply per manufacture
agent
•
Material stocked at side shall be kept off the ground by sleeper from rain and dirty by
roof or others measures.
•
Material quality control at site, especially rebar, stressed cable which are sensitive
against corrosion shall be carefully stocked and controlled in dry condition.
•
Detailed quantities shall be indicated and shown on the working drawing which is
approved by the engineer.
3.
Main Equipment and Tools:
The quantity of equipment’s below may be changed with required actual conditions.
Page 7
Method Statement for Production of Super-T Girder
1)
Fabrication Yard No.1.1:
N
Item
Capacity
Unit
Q’ty
Remark
1
Gantry crane
80 Ton
unit
01
Lifting and shifting
2
Gantry crane
5 Ton
set
02
Pouring concrete
3
Bar Cutter
As requirement
set
01
Rebar fabrication
4
Diesel Generator
As requirement
set
01
Electric supply
5
Welding Machine
As requirement
unit
02
6
Concrete Bucket
0.8~1.2m3
unit
02
Pouring concrete
7
Air Compressor
As requirement
unit
01
Cleaning work
8
Survey Instrument
As requirement
set
01
Surveying work
9
Concrete Rod Vibrator
φ30mm
unit
04
Pouring concrete
1
Concrete Rod Vibrator
φ50mm
unit
06
Pouring concrete
Plate vibrator
2.2Kw
unit
90
Mono Pre-stressing Jack
≥ 240kN
set
03
Pre-stressing
2HP
set
02
For curing concrete
set
03
Production SPT
Welding
0
1
1
1
2
1
Water pump
3
1
Casting bed type 38.3m
4
girder
1
Outer
5
38.3m
formwork
type
set
03
Production
girder
Page 8
SPT
Method Statement for Production of Super-T Girder
1
Inner
formwork
type
6
38.3m
2)
Fabrication Yard No.1.2:
N
Item
set
01
Production
SPT
girder
Capacity
Unit
Q’ty
Remark
1
Gantry crane
80 Ton
unit
01
Lifting and shifting
2
Gantry crane
5 Ton
set
02
Pouring concrete
3
Bar Cutter
As
set
01
Rebar fabrication
set
02
Electric supply
unit
03
requirement
4
Diesel Generator
As
requirement
5
Welding Machine
As
Welding
requirement
6
Concrete Bucket
0.8~1.2m3
unit
02
Pouring concrete
7
Air Compressor
As
unit
01
Cleaning work
set
01
Surveying work
requirement
8
Survey Instrument
As
requirement
9
Concrete Rod Vibrator
φ30mm
unit
04
Pouring concrete
1
Concrete Rod Vibrator
φ50mm
unit
06
Pouring concrete
Plate vibrator
2.2Kw
unit
90
Mono Pre-stressing Jack
≥ 240 kN
set
03
0
1
1
1
Page 9
Pre-stressing
Method Statement for Production of Super-T Girder
2
1
Water pump
2HP
set
02
For curing concrete
set
03
Production
3
1
Casting bed type 38.3m
4
1
girder
Outer formwork type 38.3m
set
03
5
Production
Inner
6
formwork
type
set
01
38.3m
set
01
33.3m
3)
Fabrication Yard No.2:
N
Item
Production
Production
Capacity
Unit
Q’t
Remark
Lifting and shifting
Gantry crane
80 Ton
unit
02
2
Gantry crane
5 Ton
set
06
Pouring concrete
3
Bar Cutter
As
set
03
Rebar fabrication
set
02
Electric supply
unit
05
requirement
As
requirement
Welding Machine
SPT
girder
1
Diesel Generator
SPT
girder
type
5
SPT
girder
1
4
SPT
As
Welding
requirement
6
Concrete Bucket
0.8~1.2m3
unit
04
Pouring concrete
7
Air Compressor
As
unit
02
Cleaning work
Page 10
Method Statement for Production of Super-T Girder
requirement
8
Survey Instrument
As
set
02
Surveying work
requirement
9
Concrete Rod Vibrator
φ30mm
unit
12
Pouring concrete
1
Concrete Rod Vibrator
φ50mm
unit
20
Pouring concrete
Plate vibrator
As
unit
270
≥ 240 kN
set
06
Pre-stressing
2HP
set
04
For curing concrete
set
07
Production
0
1
1
1
requirement
Mono Pre-stressing Jack
2
1
Water pump
3
1
Casting bed
4
type
38.3m
type
girder
set
01
34.3m
type
Outer
type
5
formwork
38.3m
type
set
01
set
07
Inner formwork
type
Production
SPT
Production
SPT
girder
set
01
Production
SPT
girder
set
01
33.3m
1
SPT
girder
34.3m
type
Production
girder
33.3m
1
SPT
Production
SPT
girder
set
Page 11
03
Production
SPT
Method Statement for Production of Super-T Girder
6
38.3m
girder
type
set
01
34.3m
SPT
girder
type
set
01
33.3m
•
Production
Production
SPT
girder
Hydraulic Jacking Machine (Hydraulic pump & Gauge) will be verified by
independent laboratory under supervision of Engineer.
4.
Site Organization Chart:
Project Manager
Mr. Tahara
Deputy Project Manager
Mr. Shimoyama
Planning Manager
Mr. Nguyen Song Toan
MOB: 0939495061
QC Manager
Mr. Nguyen Hoa
Planning Engineer
QC Engineer
Construction Manager
Mr. Higashi
Site Engineer
Page 12
Safety Manager
Mr. Le Ngoc Xuan
Safety Engineer
Method Statement for Production of Super-T Girder
Production of Super T
Girder Team
5.
Yard no.1.1
Yard no.1.2
Yard no.2
Yard no.2
Team Leader
Doan Van Hoai
(0904.268.262)
Team Leader
Vo Thanh Hien
(0912.122.737)
Team Leader
Pham Van Hiep
(0976.445.449)
Team Leader
Nguyen Thanh Son
(0989.650.907)
Technical
Surveyor
Worker (25)
Technical
Surveyor
Worker (30)
Technical
Surveyor
Worker (45)
Technical
Surveyor
Worker (30)
Construction Flow Chart:
1
Preparation work
• Mobilization for material and equipment
• Mobilization labor
• Approved for material, method statement and working drawing
2
Pre-assemble
rebar cage
• Inspection of shape and dimension of fabricated rebar
• Inspection of rebar after pre-assembles (position, spacing,
concrete cover…)
3
Installation rebar
cage
cage
• Using trussing beams for lifting the whole rebar cage
• Inspection of rebar after installation (stability, verticality, position,
concrete cover thickness…)
4
Installation PC
strands and
Curing and
tensioning
cage
Cutting
removalPC
inner
Installation
inner
strands
formwork
form
work
Casting
concrete
cage
cage
•
•
•
•
7
8
5
Checking strands testing result, certification of anchorage
Checking the calibration of jack and gauge
Checkingand
andinspection
recording the elongation
curing duration,
temperature
Measure
of strands
Confirmation of concrete
strength
(85%
design
concrete
elapsed
Page time
13 for removal of inner form
strength)
• Measure and record the pre-camber
Method Statement for Production of Super-T Girder
• Carefully install inner form after tensioning
• Checking the stability of inner form after fixing into bed
• Inspection of position and shapes of inner form
•
•
•
•
6
Checking resource of concrete supply
Checking slump and temperature of concrete.
Checking stability and deflection of form during casting process
Checking displacement of PC strand and rebar during casting
process
9
Lifting girder to
stock yard
cage
• Shifting girder to storage by gantry crane and lifting
• Finishing and repairing (if any) shall be carried out
10
Filling the non shrinkage mortar
• Mixing non-shrinkage mortar and filling
6.
1)
Detail Construction Procedure:
Detail Work Procedures:
a) Preparation Works:
•
Material and equipment for the work shall be set up and required approval
Page 14
Method Statement for Production of Super-T Girder
such as for material testing and calibration of stressing jack and pump shall be
confirmed.
•
Prior to commencement of work, all equipment and workers shall be inspected
with attendance of the Engineer.
•
Approval working drawing for super T girder shall be confirmed prior to
commence production of super-T girder.
•
Casting bed and outer formwork must be inspected assembly by engineer
according to allowable error in specification and working drawing of fabrication
yard.
b) Pre-assemble Rebar Cage:
•
Reinforcing steel bar shall conform to the requirements of the following
specifications: TCVN 1651:2008
•
The every delivery of reinforcement bars with respect of all diameters shall be
certified by the manufacturer’s mill certificates which are submitted and
approved by the engineer
•
Reinforcing rebar shall be kept off the ground and stored within a building or
provided with suitable cover
•
Reinforcing bars shall be accurately formed to the shapes and dimension
indicated in the approved working drawing, and shall be fabricated in a manner
that will not injure the material
•
All reinforcing bars requiring bending shall be bent cold. When reinforcing bars
are bent by heating, the entire operation shall be approved by the engineer.
Reinforcing bars that cannot be straightened by means of fabrication shall not
be used.
Rebar arrangement of girder
Page 15
Method Statement for Production of Super-T Girder
Anchor hook D32
Steel pipe making hole for
anchor bolt of upper plate
Rebar cage
•
Reinforcing bars before be positioned shall be cleaned and free form rust, dirt,
mud and loose scale and from paint, oil, or any other foreign substance
destroys or reduces the bond.
•
Fabricating reinforcement assembly frame which is used to install
reinforcement for super T girder.
•
Reinforcement frame is fabricated with conforming dimensions to easily install
reinforcement for super T girder.
•
On reinforcement assembly frame, we mark positions to install reinforcement.
•
Fabricated reinforcing bars shall be installed on the frame before setting into
casting bed.
Pre-installation frame
Rebar cage
•
Reinforcing bars shall be accurately placed in proper position so that they will
be firmly held during placing concrete.
Page 16
Method Statement for Production of Super-T Girder
•
Reinforcing bars shall be tied at intersections by using annealed iron wire
0.9mm or lager diameter or suitable clips.
•
Concrete covers shall be set to maintain the distance from the formworks to
reinforcing bars
•
When necessary to splice reinforcing bars, lengths of laps shall be 40d; with d
is nominal diameter of bars. In lapped splices the bars shall be lapped the
required length and wired together at several points by using annealed iron
wire larger than 0.9 mm. Location of splice shall not be staggered so that no
more 50% of bars are lapped in any one cross section.
•
The coupler bar at ends of girder and hook are located following right distance
in working draw
•
Method for locating the coupler bar at ends of girder are carry out following
steps:
-
Installation rebar No. 09-D22-100
-
Installation 2 bar No. A*-D16, as described in figure below.
- Mash the position of coupler on rebar No. A*-D16
-
Fix the coupler bar on the rebar No. A*-D16 as approved working drawing.
Page 17
Method Statement for Production of Super-T Girder
50 140
50
1140
90
90
90
84
75150 150110 190
610
50
1040
75150 150110 190
50
750
1360
1360
1750
1750
1140
760
50
300
660
300
300
50
75150 150110 190
75150 150110 190
75150 150110 190
75150 150110 190 75
75 190 110150 15075
D20 Bar
Threaded couplers
bé nèi lo¹i 1
bé nèi lo¹i 2
coupler type 1
coupler type 2
1220
380
1220
240
75150 150110 190
1950
c) Installation Rebar Cage:
Before installing the rebar cage, carry out assembling end form by gantry
crane 5 tons. End form is hold by 4 support jack as below drawing :
80
720
300
975
END FORM
550
END FORM
3850
1900
975
TENSIONING
BEAM B2
SUPPORT JACK
750
840
550
SUPPORT JACK
TENSIONING
BEAM B2
150
30
1300
SUPER T GIRDER
750
•
500
END FORM
Page 18
900
500
Method Statement for Production of Super-T Girder
•
Rebar including embedded rebar for diaphragm shall be installed in
accordance with approved working drawing.
•
Concrete blocks with steel wire or plastic spacer shall be installed at bottom
and side of rebar in order to keep the appropriate concrete covering.
•
•
Splicing length and location shall be in accordance with working drawing.
Rebar shall be tied at intersections of rebar to prevent dislocation during
casting.
•
Installed rebar shall be free from rust, dirt, oil or other material that might
reduce the bond.
•
Temporary embedded material such as thread bar for support of decks slabs
form work shall be installed at proper location.
•
Rebar cage after installed on the frame shall be set into casting bed by gantry
crane 80 tons.
Gantry crane
80 Tons
Rebar
Cage
Page 19
Method Statement for Production of Super-T Girder
Lifting frame
Rebar cage
Outer form
Plat form
Casting bed
•
A truss beam shall be used for hanging and lifting rebar cage. Truss beam
shall be dismantled and removed to out of rebar cage by gantry crane for
installation remaining bar.
•
After setting, reinforcement bars, concrete cover shall be adjusted to ensure
correctly position, spacing, and shall be inspected ,approved by the Engineer
•
The reinforcement bars during the pre-assembly period and waiting time after
setting into the casting bed shall be controlled in dry condition by cover vinyl
sheet to prevent rust and corrosion.
•
Inspection and approval of rebar cage by the Engineer shall be carried out
prior to setting of inner forms.
•
With exterior girders, after installing steel cage into casting bed, we carry out to
locate PVC holes by ruler, installing PCV D170 pipes in the positions which
had been located by the steel wires to create waiting holes for PVC tubes.
d) Installation PC strand:
•
High tension steel strand shall be low relaxation after stranding and shall
conform to requirements of ASTM 416 Grade 1860.
•
All the strands shall be cut with enough length. PVC pipes with outer diameter
22mm and inner diameter 18mm and adhesive tapes shall be installed at end
of strands for de-bonding.
Page 20
Method Statement for Production of Super-T Girder
•
Each tendon shall be passed through by handwork when processing it we
must notice position of each tendon at ends girder must be same.
•
The strands are inserted through holes of end forms and tensioning beam,
make sure the strands are straight set form this end to the other, the strands
shall not be twisted or stuck.
•
When tensioning the strands shall be lengthened, therefore to make sure debonding length of the strands complied with design, ends of PVC pipes shall
be lengthened to inner face of tensioning beams so that PVC pipes shall not
be moved when the strands are being tension.
•
Preparation of tensioning:
- Before carry out the tensioning work, having to check whether the forms and
casting bed have the defects or not, in case of defects have no repair.
-
Checking the test result of the strands and the certificate of anchor wedge.
-
The combination of jack and gauge shall be calibrated once every six
months or otherwise instructed by the Engineer.
- Stressing on all strands shall be maintained between anchorages until the
concrete has reached the compressive strength required at time transfer of
stress to concrete, it is the minimum 85% of design concrete strength.
Page 21
Method Statement for Production of Super-T Girder
- In any case the jacking stress shall not exceed 75% of specified minimum
ultimate tensile strength of the pre-stressing steel.
-
Determine coefficient of friction of jack and anchor wedge (separate
determination should be done for every jack).
-
Strands shall be stressed uniformly and be kept in the dry condition, free
form rust, dirt, oil, mud…
-
The anchor wedge shall be free dirty, sand and oil period to installation into
the strands.
•
Order of tensioning of strands
-
Stressing shall be accomplished by single strand stressing. The amount of
stress to be given each strand shall be as shown in the calculation which the
contractor proposed and the Engineer approved.
- Tensioning of strands from centre to outside and symmetrically about centre
of girder with the following sequence
Order of pre- stressing of Super T girder type 38.3m (44 strands):
6
15
18
21
5
28
26
7
33
35
17
2
38
19
10
41
43
30
14
12
31
22
24
4
27
25
8
34
36
16
39
37
20
40
42
44
37 38 39
40 41 42
25 26 27 28 29 30
31 32 33 34 35 36
12 13 14 15 16 17 18 19 20 21 22 23 24
1 2 3 4 5 6 7 8 9 10 11
Page 22
29
1
43
32
11
44
3
13
9
23
Method Statement for Production of Super-T Girder
Order of pre- stressing of Super T girder type 34.3m (35 strand):
6
15
5
20
7
27
22
17
30
25
18
2
32
34
4
10
12
8
14
23
16
21
24
19
26
33
28
31
34
29
1
35
3
11
9
13
35
24 25 26 27 28
29 30 31 32 33
12 13 14 15 16 17 18 19 20 21 22 23
1 2 3 4 5 6 7 8 9 10 11
Order of pre- stressing of Super T girder type 33.3m (34 strands):
Page 23
Method Statement for Production of Super-T Girder
6
28
18
29
5
2
7
10
17
14
12
33
19
22
24
4
27
25
8
30
32
16
1
33
20
11
34
3
13
9
23
15
26
21
31
34
25 26 27 28
29 30 31 32
12 13 14 15 16 17 18 19 20 21 22 23 24
1 2 3 4 5 6 7 8 9 10 11
•
•
Tension force of one strand without friction of jack and working anchor slipping.
Tensioning the tendons to check straightness between the tendons with force is
0.1 Pk, marking on ends of strands to measure elongation.
•
Tensioning with each force level 0.2; 0.4; 0.6; 0.8; 1 Pk.
•
Calculating elongation through interpolate method taking into wedges slipping at
both of ends
•
Comparing actual elongation and design elongation.
e) Installing Inner Formwork:
•
Only installing inner formwork after finishing pre-stressing all strands.
•
Before installing, inner form shall be treated by form – release – oil. Form
release oil which the contractor uses is Sika Separol and It was approved by
consultant
Page 24
Method Statement for Production of Super-T Girder
•
Inner form shall be set up with support frame besides casting bed, then shall
be lifted by gantry crane and shall be installed inside casting bed.
•
Checking the position and shape of inner forms.
•
In process installing inner form by gantry crane, we combine installing PVC
tube in girder web, using tie steel to hold PCV tube on positions which are
marked.
Gantry crane
80 Tons
Lifting
Support frame
Fix inner form system
by PC bar
Inner form
Casting bed
f) Casting Concrete:
Page 25
