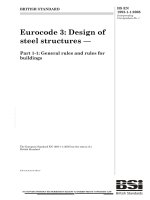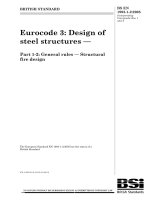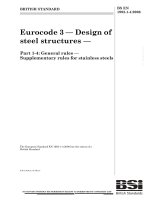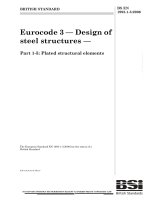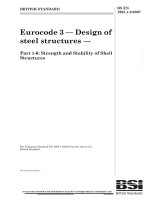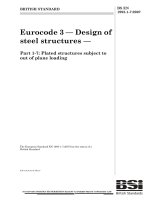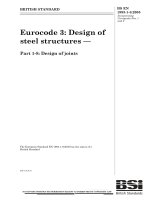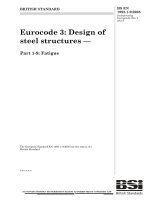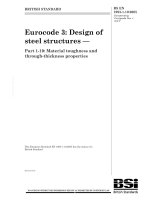Tiêu chuẩn Châu Âu EC3: Kết cấu thép phần 1.1: Quy định chung (Eurocode3 BS EN1993 1 1 e 2005 Design of steel structures part 1.1: General rules)
Bạn đang xem bản rút gọn của tài liệu. Xem và tải ngay bản đầy đủ của tài liệu tại đây (1.25 MB, 96 trang )
BRITISH STANDARD
BS EN
1993-1-1:2005
Incorporating
Corrigendum No. 1
Eurocode 3: Design of
steel structures —
Part 1-1: General rules and rules for
buildings
--```,,`,`````,,`,,``,`,,,,,`,,-`-`,,`,,`,`,,`---
The European Standard EN 1993-1-1:2005 has the status of a
British Standard
ICS 91.010.30; 91.080.10
12 &23<,1* :,7+287 %6, 3(50,66,21 (;&(37 $6 3(50,77(' %< &23<5,*+7 /$:
BS EN 1993-1-1:2005
National foreword
This British Standard is the official English language version of
EN 1993-1-1:2005, including Corrigendum February 2006. It supersedes
DD ENV 1993-1-1:1992, which is withdrawn.
The start and finish of text introduced or altered by corrigendum is indicated
in the text by tags ˜™ . Tags indicating changes to CEN text carry the
number of the CEN corrigendum. For example, text altered by June 2006
corrigendum is indicated by ˆ‰.
The structural Eurocodes are divided into packages by grouping Eurocodes for
each of the main materials, concrete, steel, composite concrete and steel,
timber, masonry and aluminium, this is to enable a common date of
withdrawal (DOW) for all the relevant parts that are needed for a particular
design. The conflicting national standards will be withdrawn at the end of the
coexistence period, after all the EN Eurocodes of a package are available.
Following publication of the EN, there is a period of allowed for the national
calibration during which the national annex is issued, followed by a coexistence
period of a maximum 3 years. During the coexistence period Member States are
encouraged to adapt their national provisions. Conflicting national standards
will be withdrawn by March 2010 at the latest.
BS EN 1993-1-1 will partially supersede BS 449-2, 5400-3 and 5950-1, which
will be withdrawn by March 2010.
The UK participating in its preparation was entrusted by Technical Committee
B/525, Building and civil engineering structures, to Subcommittee B/525/31,
Structural use of steel, which has the responsibility to:
—
aid enquirers to understand the text;
—
present to the responsible international/European committee any
enquiries on the interpretation, or proposals for change, and keep the
UK interests informed;
—
monitor related international and European developments and
promulgate them in the UK.
A list of organizations represented on this subcommittee can be obtained on
request to its secretary.
Where a normative part of this EN allows for a choice to be made at the national
level, the range and possible choice will be given in the normative text, and a note
will qualify it as a Nationally Determined Parameter (NDP). NDPs can be a
specific value for a factor, a specific level or class, a particular method or a
particular application rule if several are proposed in the EN.
To enable EN 1993-1-1 to be used in the UK, the NDPs will be published in a
National Annex, which will be made available by BSI in due course, after public
consultation has taken place.
This British Standard was
published under the authority
of the Standards Policy and
Strategy Committee on
18 May 2005
© BSI 2006
Amendments issued since publication
Amd. No.
Date
Comments
16568
29 September 2006
See national foreword and revision to
supersession details
Corrigendum No. 1
ISBN 0 580 46078 9
--```,,`,`````,,`,,``,`,,,,,`,,-`-`,,`,,`,`,,`---
BS EN 1993-1-1:2005
This publication does not purport to include all the necessary provisions of a
contract. Users are responsible for its correct application.
Compliance with a British Standard does not of itself confer immunity
from legal obligations.
--```,,`,`````,,`,,``,`,,,,,`,,-`-`,,`,,`,`,,`---
i
--```,,`,`````,,`,,``,`,,,,,`,,-`-`,,`,,`,`,,`---
blank
EN 1993-1-1
EUROPEAN STANDARD
NORME EUROPÉENNE
EUROPÄISCHE NORM
May 2005
ICS 91.010.30; 91.080.10
Supersedes ENV 1993-1-1:1992
Incorporating Corrigendum February 2006
--```,,`,`````,,`,,``,`,,,,,`,,-`-`,,`,,`,`,,`---
English version
Eurocode 3: Design of steel structures - Part 1-1: General rules
and rules for buildings
Eurocode 3: Calcul des structures en acier - Partie 1-1:
Règles générales et règles pour les bâtiments
Eurocode 3: Bemessung und Konstruktion von Stahlbauten
- Teil 1-1: Allgemeine Bemessungsregeln und Regeln für
den Hochbau
This European Standard was approved by CEN on 16 April 2004.
CEN members are bound to comply with the CEN/CENELEC Internal Regulations which stipulate the conditions for giving this European
Standard the status of a national standard without any alteration. Up-to-date lists and bibliographical references concerning such national
standards may be obtained on application to the Central Secretariat or to any CEN member.
This European Standard exists in three official versions (English, French, German). A version in any other language made by translation
under the responsibility of a CEN member into its own language and notified to the Central Secretariat has the same status as the official
versions.
CEN members are the national standards bodies of Austria, Belgium, Cyprus, Czech Republic, Denmark, Estonia, Finland, France,
Germany, Greece, Hungary, Iceland, Ireland, Italy, Latvia, Lithuania, Luxembourg, Malta, Netherlands, Norway, Poland, Portugal, Slovakia,
Slovenia, Spain, Sweden, Switzerland and United Kingdom.
EUROPEAN COMMITTEE FOR STANDARDIZATION
COMITÉ EUROPÉEN DE NORMALISATION
EUROPÄISCHES KOMITEE FÜR NORMUNG
Management Centre: rue de Stassart, 36
© 2005 CEN
All rights of exploitation in any form and by any means reserved
worldwide for CEN national Members.
B-1050 Brussels
Ref. No. EN 1993-1-1:2005: E
EN 1993-1-1: 2005 (E)
Contents
1
--```,,`,`````,,`,,``,`,,,,,`,,-`-`,,`,,`,`,,`---
2
Page
General ..................................................................................................................................................... 9
1.1
Scope.................................................................................................................................................. 9
1.2
Normative references....................................................................................................................... 10
1.3
Assumptions..................................................................................................................................... 11
1.4
Distinction between principles and application rules ..................................................................... 11
1.5
Terms and definitions ...................................................................................................................... 11
1.6
Symbols............................................................................................................................................ 12
1.7
Conventions for member axes.......................................................................................................... 20
Basis of design ........................................................................................................................................ 22
2.1
Requirements ................................................................................................................................... 22
2.1.1
Basic requirements .................................................................................................................. 22
2.1.2
Reliability management........................................................................................................... 22
2.1.3
Design working life, durability and robustness ....................................................................... 22
2.2
Principles of limit state design ........................................................................................................ 23
2.3
Basic variables ................................................................................................................................ 23
2.3.1
Actions and environmental influences..................................................................................... 23
2.3.2
Material and product properties............................................................................................... 23
2.4
Verification by the partial factor method ........................................................................................ 23
2.4.1
Design values of material properties ....................................................................................... 23
2.4.2
Design values of geometrical data........................................................................................... 23
2.4.3
Design resistances.................................................................................................................... 24
2.4.4
Verification of static equilibrium (EQU)................................................................................. 24
2.5
3
Design assisted by testing................................................................................................................ 24
Materials................................................................................................................................................. 25
3.1
General ............................................................................................................................................ 25
3.2
Structural steel................................................................................................................................. 25
3.2.1
Material properties................................................................................................................... 25
3.2.2
Ductility requirements ............................................................................................................. 25
3.2.3
Fracture toughness................................................................................................................... 25
3.2.4
Through-thickness properties .................................................................................................. 27
3.2.5
Tolerances................................................................................................................................ 28
3.2.6
Design values of material coefficients..................................................................................... 28
3.3
Connecting devices .......................................................................................................................... 28
3.3.1
Fasteners .................................................................................................................................. 28
3.3.2
Welding consumables.............................................................................................................. 28
3.4
Other prefabricated products in buildings ...................................................................................... 28
4
Durability ............................................................................................................................................... 28
5
Structural analysis................................................................................................................................. 29
5.1
Structural modelling for analysis .................................................................................................... 29
5.1.1
Structural modelling and basic assumptions............................................................................ 29
2
EN 1993-1-1: 2005 (E)
5.1.2
5.1.3
Joint modelling ........................................................................................................................ 29
Ground-structure interaction.................................................................................................... 29
5.2
Global analysis ................................................................................................................................ 30
5.2.1
Effects of deformed geometry of the structure ........................................................................ 30
5.2.2
Structural stability of frames ................................................................................................... 31
--```,,`,`````,,`,,``,`,,,,,`,,-`-`,,`,,`,`,,`---
5.3
Imperfections ................................................................................................................................... 32
5.3.1
Basis ........................................................................................................................................ 32
5.3.2
Imperfections for global analysis of frames ............................................................................ 33
5.3.3
Imperfection for analysis of bracing systems .......................................................................... 36
5.3.4
Member imperfections............................................................................................................. 38
5.4
Methods of analysis considering material non-linearities .............................................................. 38
5.4.1
General .................................................................................................................................... 38
5.4.2
Elastic global analysis ............................................................................................................. 39
5.4.3
Plastic global analysis.............................................................................................................. 39
5.5
Classification of cross sections........................................................................................................ 40
5.5.1
Basis ........................................................................................................................................ 40
5.5.2
Classification ........................................................................................................................... 40
5.6
6
Cross-section requirements for plastic global analysis................................................................... 41
Ultimate limit states............................................................................................................................... 45
6.1
General ............................................................................................................................................ 45
6.2
Resistance of cross-sections ............................................................................................................ 45
6.2.1
General .................................................................................................................................... 45
6.2.2
Section properties .................................................................................................................... 46
6.2.3
Tension .................................................................................................................................... 49
6.2.4
Compression ............................................................................................................................ 49
6.2.5
Bending moment ..................................................................................................................... 50
6.2.6
Shear ........................................................................................................................................ 50
6.2.7
Torsion..................................................................................................................................... 52
6.2.8
Bending and shear ................................................................................................................... 53
6.2.9
Bending and axial force........................................................................................................... 54
6.2.10 Bending, shear and axial force ................................................................................................ 56
6.3
Buckling resistance of members ...................................................................................................... 56
6.3.1
Uniform members in compression .......................................................................................... 56
6.3.2
Uniform members in bending.................................................................................................. 60
6.3.3
Uniform members in bending and axial compression ............................................................. 64
6.3.4
General method for lateral and lateral torsional buckling of structural components............... 65
6.3.5
Lateral torsional buckling of members with plastic hinges ..................................................... 67
6.4
Uniform built-up compression members ......................................................................................... 69
6.4.1
General .................................................................................................................................... 69
6.4.2
Laced compression members................................................................................................... 71
6.4.3
Battened compression members .............................................................................................. 72
6.4.4
Closely spaced built-up members............................................................................................ 74
7
Serviceability limit states ...................................................................................................................... 75
7.1
General ............................................................................................................................................ 75
7.2
Serviceability limit states for buildings ........................................................................................... 75
7.2.1
Vertical deflections.................................................................................................................. 75
7.2.2
Horizontal deflections.............................................................................................................. 75
7.2.3
Dynamic effects....................................................................................................................... 75
Annex A [informative] – Method 1: Interaction factors kij for interaction formula in 6.3.3(4) ............. 76
3
EN 1993-1-1: 2005 (E)
Annex B [informative] – Method 2: Interaction factors kij for interaction formula in 6.3.3(4) ............. 79
Annex AB [informative] – Additional design provisions ........................................................................... 81
--```,,`,`````,,`,,``,`,,,,,`,,-`-`,,`,,`,`,,`---
Annex BB [informative] – Buckling of components of building structures ............................................. 82
4
EN 1993-1-1: 2005 (E)
Foreword
This European Standard EN 1993, Eurocode 3: Design of steel structures, has been prepared by Technical
Committee CEN/TC250 « Structural Eurocodes », the Secretariat of which is held by BSI. CEN/TC250 is
responsible for all Structural Eurocodes.
This European Standard shall be given the status of a National Standard, either by publication of an identical
text or by endorsement, at the latest by November 2005, and conflicting National Standards shall be withdrawn
at latest by March 2010.
This Eurocode supersedes ENV 1993-1-1.
According to the CEN-CENELEC Internal Regulations, the National Standard Organizations of the
following countries are bound to implement these European Standard: Austria, Belgium, Cyprus, Czech
Republic, Denmark, Estonia, Finland, France, Germany, Greece, Hungary, Iceland, Ireland, Italy, Latvia,
Lithuania, Luxembourg, Malta, Netherlands, Norway, Poland, Portugal, Slovakia, Slovenia, Spain, Sweden,
Switzerland and United Kingdom.
Background of the Eurocode programme
In 1975, the Commission of the European Community decided on an action programme in the field of
construction, based on article 95 of the Treaty. The objective of the programme was the elimination of
technical obstacles to trade and the harmonization of technical specifications.
Within this action programme, the Commission took the initiative to establish a set of harmonized technical
rules for the design of construction works which, in a first stage, would serve as an alternative to the national
rules in force in the Member States and, ultimately, would replace them.
For fifteen years, the Commission, with the help of a Steering Committee with Representatives of Member
States, conducted the development of the Eurocodes programme, which led to the first generation of
European codes in the 1980s.
In 1989, the Commission and the Member States of the EU and EFTA decided, on the basis of an agreement1
between the Commission and CEN, to transfer the preparation and the publication of the Eurocodes to the
CEN through a series of Mandates, in order to provide them with a future status of European Standard (EN).
This links de facto the Eurocodes with the provisions of all the Council’s Directives and/or Commission’s
Decisions dealing with European standards (e.g. the Council Directive 89/106/EEC on construction products
– CPD – and Council Directives 93/37/EEC, 92/50/EEC and 89/440/EEC on public works and services and
equivalent EFTA Directives initiated in pursuit of setting up the internal market).
The Structural Eurocode programme comprises the following standards generally consisting of a number of
Parts:
Basis of structural design
--```,,`,`````,,`,,``,`,,,,,`,,-`-`,,`,,`,`,,`---
EN 1990 Eurocode:
EN 1991 Eurocode 1: Actions on structures
EN 1992 Eurocode 2: Design of concrete structures
EN 1993 Eurocode 3: Design of steel structures
EN 1994 Eurocode 4: Design of composite steel and concrete structures
EN 1995 Eurocode 5: Design of timber structures
EN 1996 Eurocode 6: Design of masonry structures
EN 1997 Eurocode 7: Geotechnical design
EN 1998 Eurocode 8: Design of structures for earthquake resistance
1
Agreement between the Commission of the European Communities and the European Committee for Standardisation (CEN)
concerning the work on EUROCODES for the design of building and civil engineering works (BC/CEN/03/89).
5
EN 1993-1-1: 2005 (E)
EN 1999 Eurocode 9: Design of aluminium structures
Eurocode standards recognize the responsibility of regulatory authorities in each Member State and have
safeguarded their right to determine values related to regulatory safety matters at national level where these
continue to vary from State to State.
Status and field of application of Eurocodes
The Member States of the EU and EFTA recognize that Eurocodes serve as reference documents for the
following purposes :
–
as a means to prove compliance of building and civil engineering works with the essential requirements
of Council Directive 89/106/EEC, particularly Essential Requirement N°1 - Mechanical resistance and
stability - and Essential Requirement N°2 - Safety in case of fire;
–
as a basis for specifying contracts for construction works and related engineering services;
–
as a framework for drawing up harmonized technical specifications for construction products (ENs and
ETAs)
The Eurocodes, as far as they concern the construction works themselves, have a direct relationship with the
Interpretative Documents2 referred to in Article 12 of the CPD, although they are of a different nature from
harmonized product standard3. Therefore, technical aspects arising from the Eurocodes work need to be
adequately considered by CEN Technical Committees and/or EOTA Working Groups working on product
standards with a view to achieving a full compatibility of these technical specifications with the Eurocodes.
The Eurocode standards provide common structural design rules for everyday use for the design of whole
structures and component products of both a traditional and an innovative nature. Unusual forms of
construction or design conditions are not specifically covered and additional expert consideration will be
required by the designer in such cases.
National Standards implementing Eurocodes
--```,,`,`````,,`,,``,`,,,,,`,,-`-`,,`,,`,`,,`---
The National Standards implementing Eurocodes will comprise the full text of the Eurocode (including any
annexes), as published by CEN, which may be preceded by a National title page and National foreword, and
may be followed by a National annex (informative).
The National Annex (informative) may only contain information on those parameters which are left open in
the Eurocode for national choice, known as Nationally Determined Parameters, to be used for the design of
buildings and civil engineering works to be constructed in the country concerned, i.e. :
–
values for partial factors and/or classes where alternatives are given in the Eurocode,
–
values to be used where a symbol only is given in the Eurocode,
–
geographical and climatic data specific to the Member State, e.g. snow map,
–
the procedure to be used where alternative procedures are given in the Eurocode,
–
references to non-contradictory complementary information to assist the user to apply the Eurocode.
Links between Eurocodes and product harmonized technical specifications (ENs
2
According to Art. 3.3 of the CPD, the essential requirements (ERs) shall be given concrete form in interpretative documents for the
creation of the necessary links between the essential requirements and the mandates for hENs and ETAGs/ETAs.
3
According to Art. 12 of the CPD the interpretative documents shall :
a) give concrete form to the essential requirements by harmonizing the terminology and the technical bases and indicating classes
or levels for each requirement where necessary ;
b) indicate methods of correlating these classes or levels of requirement with the technical specifications, e.g. methods of
calculation and of proof, technical rules for project design, etc. ;
c) serve as a reference for the establishment of harmonized standards and guidelines for European technical approvals.
The Eurocodes, de facto, play a similar role in the field of the ER 1 and a part of ER 2.
6
EN 1993-1-1: 2005 (E)
and ETAs)
There is a need for consistency between the harmonized technical specifications for construction products
and the technical rules for works4. Furthermore, all the information accompanying the CE Marking of the
construction products which refer to Eurocodes should clearly mention which Nationally Determined
Parameters have been taken into account.
Additional information specific to EN 1993-1
EN 1993 is intended to be used with Eurocodes EN 1990 – Basis of Structural Design, EN 1991 – Actions on
structures and EN 1992 to EN 1999, when steel structures or steel components are referred to.
EN 1993-1 is the first of six parts of EN 1993 – Design of Steel Structures. It gives generic design rules
intended to be used with the other parts EN 1993-2 to EN 1993-6. It also gives supplementary rules
applicable only to buildings.
EN 1993-1 comprises twelve subparts EN 1993-1-1 to EN 1993-1-12 each addressing specific steel
components, limit states or materials.
It may also be used for design cases not covered by the Eurocodes (other structures, other actions, other
materials) serving as a reference document for other CEN TC´s concerning structural matters.
EN 1993-1 is intended for use by
–
committees drafting design related product, testing and execution standards,
–
clients (e.g. for the formulation of their specific requirements)
–
designers and constructors
–
relevant authorities
Numerical values for partial factors and other reliability parameters are recommended as basic values that
provide an acceptable level of reliability. They have been selected assuming that an appropriate level of
workmanship and quality management applies.
4
See Art.3.3 and Art.12 of the CPD, as well as clauses 4.2, 4.3.1, 4.3.2 and 5.2 of ID 1.
--```,,`,`````,,`,,``,`,,,,,`,,-`-`,,`,,`,`,,`---
7
EN 1993-1-1: 2005 (E)
National annex for EN 1993-1-1
This standard gives values with notes indicating where national choices may have to be made. Therefore the
National Standard implementing EN 1993-1 should have a National Annex containing all Nationally
Determined Parameters to be used for the design of steel structures to be constructed in the relevant country.
–
2.3.1(1)
–
3.1(2)
–
3.2.1(1)
–
3.2.2(1)
–
3.2.3(1)
–
3.2.3(3)B
–
3.2.4(1)B
–
5.2.1(3)
–
5.2.2(8)
–
5.3.2(3)
–
5.3.2(11)
–
5.3.4(3)
–
6.1(1)
–
6.1(1)B
–
6.3.2.2(2)
–
6.3.2.3(1)
–
6.3.2.3(2)
–
6.3.2.4(1)B
–
6.3.2.4(2)B
–
6.3.3(5)
–
6.3.4(1)
–
7.2.1(1)B
–
7.2.2(1)B
–
7.2.3(1)B
–
BB.1.3(3)B
8
--```,,`,`````,,`,,``,`,,,,,`,,-`-`,,`,,`,`,,`---
National choice is allowed in EN 1993-1-1 through the following clauses:
EN 1993-1-1: 2005 (E)
1 General
1.1 Scope
1.1.1
Scope of Eurocode 3
(1) Eurocode 3 applies to the design of buildings and civil engineering works in steel. It complies with the
principles and requirements for the safety and serviceability of structures, the basis of their design and
verification that are given in EN 1990 – Basis of structural design.
(2) Eurocode 3 is concerned only with requirements for resistance, serviceability, durability and fire
resistance of steel structures. Other requirements, e.g. concerning thermal or sound insulation, are not
covered.
(3)
Eurocode 3 is intended to be used in conjunction with:
–
EN 1990 “Basis of structural design”
–
EN 1991 “Actions on structures”
–
ENs, ETAGs and ETAs for construction products relevant for steel structures
–
EN 1090 “Execution of Steel Structures – Technical requirements”
–
EN 1992 to EN 1999 when steel structures or steel components are referred to
(4)
Eurocode 3 is subdivided in various parts:
EN 1993-1 Design of Steel Structures : General rules and rules for buildings.
EN 1993-2 Design of Steel Structures : Steel bridges.
EN 1993-3 Design of Steel Structures : Towers, masts and chimneys.
EN 1993-4 Design of Steel Structures : Silos, tanks and pipelines.
EN 1993-6 Design of Steel Structures : Crane supporting structures.
(5) EN 1993-2 to EN 1993-6 refer to the generic rules in EN 1993-1. The rules in parts EN 1993-2 to
EN 1993-6 supplement the generic rules in EN 1993-1.
(6)
EN 1993-1 “General rules and rules for buildings” comprises:
EN 1993-1-1
Design of Steel Structures : General rules and rules for buildings.
EN 1993-1-2
Design of Steel Structures : Structural fire design.
EN 1993-1-3
Design of Steel Structures : Cold-formed thin gauge members and sheeting.
EN 1993-1-4
Design of Steel Structures : Stainless steels.
EN 1993-1-5
Design of Steel Structures : Plated structural elements.
EN 1993-1-6
Design of Steel Structures : Strength and stability of shell structures.
EN 1993-1-7
Design of Steel Structures : Strength and stability of planar plated structures transversely
loaded.
EN 1993-1-8
Design of Steel Structures : Design of joints.
EN 1993-1-9
Design of Steel Structures : Fatigue strength of steel structures.
EN 1993-1-10 Design of Steel Structures : Selection of steel for fracture toughness and through-thickness
properties.
EN 1993-1-11 Design of Steel Structures : Design of structures with tension components made of steel.
EN 1993-1-12 Design of Steel Structures : Supplementary rules for high strength steel.
9
--```,,`,`````,,`,,``,`,,,,,`,,-`-`,,`,,`,`,,`---
EN 1993-5 Design of Steel Structures : Piling.
EN 1993-1-1: 2005 (E)
1.1.2
Scope of Part 1.1 of Eurocode 3
(1) EN 1993-1-1 gives basic design rules for steel structures with material thicknesses t ≥ 3 mm. It also
gives supplementary provisions for the structural design of steel buildings. These supplementary provisions
are indicated by the letter “B” after the paragraph number, thus ( )B.
NOTE For cold formed thin gauge members and plate thicknesses t < 3 mm see EN 1993-1-3.
(2)
The following subjects are dealt with in EN 1993-1-1:
Section 1: General
Section 2: Basis of design
Section 3: Materials
Section 4: Durability
Section 5: Structural analysis
Section 6: Ultimate limit states
(3)
Sections 1 to 2 provide additional clauses to those given in EN 1990 “Basis of structural design”.
(4)
Section 3 deals with material properties of products made of low alloy structural steels.
(5)
Section 4 gives general rules for durability.
(6) Section 5 refers to the structural analysis of structures, in which the members can be modelled with
sufficient accuracy as line elements for global analysis.
(7)
Section 6 gives detailed rules for the design of cross sections and members.
(8)
Section 7 gives rules for serviceability.
1.2 Normative references
This European Standard incorporates by dated or undated reference, provisions from other publications.
These normative references are cited at the appropriate places in the text and the publications are listed
hereafter. For dated references, subsequent amendments to or revisions of any of these publications apply to
this European Standard only when incorporated in it by amendment or revision. For undated references the
latest edition of the publication referred to applies (including amendments).
1.2.1
General reference standards
EN 1090
Execution of steel structures – Technical requirements
EN ISO 12944
Paints and varnishes – Corrosion protection of steel structures by protective paint systems
EN 1461
Hot dip galvanized coatings on fabricated iron and steel articles – specifications and test
methods
1.2.2
Weldable structural steel reference standards
EN 10025-1:2004
Hot-rolled products of structural steels - Part 1: General delivery conditions.
EN 10025-2:2004
Hot-rolled products of structural steels - Part 2: Technical delivery conditions for nonalloy structural steels.
EN 10025-3:2004
Hot-rolled products of structural steels - Part 3: Technical delivery conditions for
normalized / normalized rolled weldable fine grain structural steels.
10
--```,,`,`````,,`,,``,`,,,,,`,,-`-`,,`,,`,`,,`---
Section 7: Serviceability limit states
EN 1993-1-1: 2005 (E)
EN 10025-4:2004
Hot-rolled products of structural steels - Part 4: Technical delivery conditions for
thermomechanical rolled weldable fine grain structural steels.
EN 10025-5:2004
Hot-rolled products of structural steels - Part 5: Technical delivery conditions for
structural steels with improved atmospheric corrosion resistance.
EN 10025-6:2004
Hot-rolled products of structural steels - Part 6: Technical delivery conditions for flat
products of high yield strength structural steels in the quenched and tempered condition.
EN 10164:1993
Steel products with improved deformation properties perpendicular to the surface of the
product - Technical delivery conditions.
EN 10210-1:1994
Hot finished structural hollow sections of non-alloy and fine grain structural steels –
Part 1: Technical delivery requirements.
EN 10219-1:1997
Cold formed hollow sections of structural steel - Part 1: Technical delivery
requirements.
1.3 Assumptions
(1)
–
In addition to the general assumptions of EN 1990 the following assumptions apply:
fabrication and erection complies with EN 1090
1.4 Distinction between principles and application rules
(1)
The rules in EN 1990 clause 1.4 apply.
1.5 Terms and definitions
(1)
The rules in EN 1990 clause 1.5 apply.
(2)
The following terms and definitions are used in EN 1993-1-1 with the following meanings:
1.5.1
frame
the whole or a portion of a structure, comprising an assembly of directly connected structural elements,
designed to act together to resist load; this term refers to both moment-resisting frames and triangulated
frames; it covers both plane frames and three-dimensional frames
1.5.2
sub-frame
a frame that forms part of a larger frame, but is be treated as an isolated frame in a structural analysis
1.5.3
type of framing
terms used to distinguish between frames that are either:
–
semi-continuous, in which the structural properties of the members and joints need explicit
consideration in the global analysis
–
continuous, in which only the structural properties of the members need be considered in the global
analysis
–
simple, in which the joints are not required to resist moments
1.5.4
global analysis
the determination of a consistent set of internal forces and moments in a structure, which are in equilibrium
with a particular set of actions on the structure
--```,,`,`````,,`,,``,`,,,,,`,,-`-`,,`,,`,`,,`---
11
EN 1993-1-1: 2005 (E)
1.5.5
system length
distance in a given plane between two adjacent points at which a member is braced against lateral
displacement in this plane, or between one such point and the end of the member
1.5.6
buckling length
system length of an otherwise similar member with pinned ends, which has the same buckling resistance as a
given member or segment of member
1.5.7
shear lag effect
non-uniform stress distribution in wide flanges due to shear deformation; it is taken into account by using a
reduced “effective” flange width in safety assessments
1.5.8
capacity design
design method for achieving the plastic deformation capacity of a member by providing additional strength
in its connections and in other parts connected to it
1.5.9
uniform member
member with a constant cross-section along its whole length
1.6 Symbols
(1)
For the purpose of this standard the following symbols apply.
(2)
Additional symbols are defined where they first occur.
NOTE Symbols are ordered by appearance in EN 1993-1-1. Symbols may have various meanings.
Section 1
axis along a member
y-y
axis of a cross-section
z-z
axis of a cross-section
u-u
major principal axis (where this does not coincide with the y-y axis)
v-v
minor principal axis (where this does not coincide with the z-z axis)
b
width of a cross section
h
depth of a cross section
d
depth of straight portion of a web
tw
web thickness
tf
flange thickness
r
radius of root fillet
r1
radius of root fillet
r2
toe radius
t
thickness
--```,,`,`````,,`,,``,`,,,,,`,,-`-`,,`,,`,`,,`---
x-x
Section 2
Pk
nominal value of the effect of prestressing imposed during erection
Gk
nominal value of the effect of permanent actions
12
EN 1993-1-1: 2005 (E)
XK
characteristic values of material property
Xn
nominal values of material property
Rd
design value of resistance
Rk
characteristic value of resistance
γM
general partial factor
γMi
particular partial factor
γMf
partial factor for fatigue
η
conversion factor
ad
design value of geometrical data
Section 3
--```,,`,`````,,`,,``,`,,,,,`,,-`-`,,`,,`,`,,`---
fy
yield strength
fu
ultimate strength
Reh
yield strength to product standards
Rm
ultimate strength to product standards
A0
original cross-section area
εy
yield strain
εu
ultimate strain
ZEd
required design Z-value resulting from the magnitude of strains from restrained metal shrinkage under
the weld beads.
ZRd
available design Z-value
E
modulus of elasticity
G
shear modulus
ν
Poisson’s ratio in elastic stage
α
coefficient of linear thermal expansion
Section 5
αcr
factor by which the design loads would have to be increased to cause elastic instability in a global
mode
FEd
design loading on the structure
Fcr
elastic critical buckling load for global instability mode based on initial elastic stiffnesses
HEd
design value of the horizontal reaction at the bottom of the storey to the horizontal loads and fictitious
horizontal loads
VEd
total design vertical load on the structure on the bottom of the storey
δH,Ed horizontal displacement at the top of the storey, relative to the bottom of the storey
h
storey height
λ
non dimensional slenderness
NEd
design value of the axial force
φ
global initial sway imperfection
φ0
basic value for global initial sway imperfection
αh
reduction factor for height h applicable to columns
h
height of the structure
13
EN 1993-1-1: 2005 (E)
αm
reduction factor for the number of columns in a row
m
number of columns in a row
e0
maximum amplitude of a member imperfection
L
member length
ηinit
amplitude of elastic critical buckling mode
ηcr
shape of elastic critical buckling mode
e0,d
design value of maximum amplitude of an imperfection
MRk characteristic moment resistance of the critical cross section
NRk
characteristic resistance to normal force of the critical cross section
α
imperfection factor
EI η"cr bending moment due to ηcr at the critical cross section
χ
reduction factor for the relevant buckling curve
αult,k minimum force amplifier to reach the characteristic resistance without taking buckling into account
αcr
minimum force amplifier to reach the elastic critical buckling
q
equivalent force per unit length
δq
in-plane deflection of a bracing system
qd
equivalent design force per unit length
MEd design bending moment
k
factor for e0,d
ε
strain
σ
stress
l
length
ε
coefficient depending on fy
c
width or depth of a part of a cross section
α
portion of a part of a cross section in compression
ψ
stress or strain ratio
kσ
plate buckling coefficient
d
outer diameter of circular tubular sections
Section 6
γM0
partial factor for resistance of cross-sections whatever the class is
γM1
partial factor for resistance of members to instability assessed by member checks
γM2
partial factor for resistance of cross-sections in tension to fracture
σx,Ed design value of the local longitudinal stress
σz,Ed design value of the local transverse stress
τEd
design value of the local shear stress
NEd
design normal force
My,Ed design bending moment, y-y axis
Mz,Ed design bending moment, z-z axis
NRd
14
design values of the resistance to normal forces
--```,,`,`````,,`,,``,`,,,,,`,,-`-`,,`,,`,`,,`---
σcom,Edmaximum design compressive stress in an element
EN 1993-1-1: 2005 (E)
My,Rd design values of the resistance to bending moments, y-y axis
Mz,Rd design values of the resistance to bending moments, z-z axis
s
staggered pitch, the spacing of the centres of two consecutive holes in the chain measured parallel to
the member axis
p
spacing of the centres of the same two holes measured perpendicular to the member axis
n
number of holes extending in any diagonal or zig-zag line progressively across the member or part of
the member
d0
diameter of hole
eN
shift of the centroid of the effective area Aeff relative to the centre of gravity of the gross cross section
∆MEd additional moment from shift of the centroid of the effective area Aeff relative to the centre of gravity
of the gross cross section
Aeff
effective area of a cross section
Nt,Rd design values of the resistance to tension forces
Npl,Rd design plastic resistance to normal forces of the gross cross-section
Nu,Rd design ultimate resistance to normal forces of the net cross-section at holes for fasteners
Anet
net area of a cross section
Nnet,Rd design plastic resistance to normal forces of the net cross-section
Nc,Rd design resistance to normal forces of the cross-section for uniform compression
Mc,Rd design resistance for bending about one principal axis of a cross-section
Wpl
plastic section modulus
Wel,min minimum elastic section modulus
Weff,min minimum effective section modulus
Af
area of the tension flange
Af,net net area of the tension flange
VEd
design shear force
Vc,Rd design shear resistance
Vpl,Rd plastic design shear resistance
Av
shear area
η
factor for shear area
S
first moment of area
I
second moment of area
Aw
area of a web
Af
area of one flange
TEd
design value of total torsional moments
TRd
design resistance to torsional moments
Tt,Ed design value of internal St. Venant torsion
Tw, Ed design value of internal warping torsion
τt,Ed
design shear stresses due to St. Venant torsion
τw,Ed design shear stresses due to warping torsion
σw,Ed design direct stresses due to the bimoment BEd
BEd
bimoment
Vpl,T,Rd reduced design plastic shear resistance making allowance for the presence of a torsional moment
--```,,`,`````,,`,,``,`,,,,,`,,-`-`,,`,,`,`,,`---
15
EN 1993-1-1: 2005 (E)
ρ
reduction factor to determine reduced design values of the resistance to bending moments making
allowance for the presence of shear forces
MV,,Rd reduced design values of the resistance to bending moments making allowance for the presence of
shear forces
MN,,Rd reduced design values of the resistance to bending moments making allowance for the presence of
normal forces
n
ratio of design normal force to design plastic resistance to normal forces of the gross cross-section
a
ratio of web area to gross area
α
parameter introducing the effect of biaxial bending
β
parameter introducing the effect of biaxial bending
eN,y
shift of the centroid of the effective area Aeff relative to the centre of gravity of the gross cross section
(y-y axis)
eN,z
shift of the centroid of the effective area Aeff relative to the centre of gravity of the gross cross section
(z-z axis)
Weff,min minimum effective section modulus
Nb,Rd design buckling resistance of a compression member
χ
reduction factor for relevant buckling mode
Φ
value to determine the reduction factor χ
a0, a, b, c, d class indexes for buckling curves
Ncr
elastic critical force for the relevant buckling mode based on the gross cross sectional properties
i
radius of gyration about the relevant axis, determined using the properties of the gross cross-section
λ1
slenderness value to determine the relative slenderness
λT
relative slenderness for torsional or torsional-flexural buckling
Ncr,TF elastic torsional-flexural buckling force
Ncr,T elastic torsional buckling force
Mb,Rd design buckling resistance moment
χLT
reduction factor for lateral-torsional buckling
ΦLT
value to determine the reduction factor χLT
α LT
imperfection factor
λ LT non dimensional slenderness for lateral torsional buckling
Mcr
elastic critical moment for lateral-torsional buckling
λ LT ,0 plateau length of the lateral torsional buckling curves for rolled sections
β
correction factor for the lateral torsional buckling curves for rolled sections
χLT,mod modified reduction factor for lateral-torsional buckling
f
modification factor for χLT
kc
correction factor for moment distribution
ψ
ratio of moments in segment
Lc
length between lateral restraints
λf
equivalent compression flange slenderness
ifz
radius of gyration of compression flange about the minor axis of the section
Ieff,f
effective second moment of area of compression flange about the minor axis of the section
16
--```,,`,`````,,`,,``,`,,,,,`,,-`-`,,`,,`,`,,`---
EN 1993-1-1: 2005 (E)
Aeff,f effective area of compression flange
Aeff,w,c effective area of compressed part of web
λ c0
slenderness parameter
k fl
modification factor
∆My moments due to the shift of the centroidal y-y axis
∆Mz moments due to the shift of the centroidal z-z axis
χy
reduction factor due to flexural buckling (y-y axis)
χz
reduction factor due to flexural buckling (z-z axis)
kyy
interaction factor
kyz
interaction factor
kzy
interaction factor
kzz
interaction factor
λ op
global non dimensional slenderness of a structural component for out-of-plane buckling
χ op
reduction factor for the non-dimensional slenderness λ op
αult,k minimum load amplifier of the design loads to reach the characteristic resistance of the most critical
cross section
--```,,`,`````,,`,,``,`,,,,,`,,-`-`,,`,,`,`,,`---
αcr,op minimum amplifier for the in plane design loads to reach the elastic critical resistance with regard to
lateral or lateral torsional buckling
NRk
characteristic value of resistance to compression
My,Rk characteristic value of resistance to bending moments about y-y axis
Mz,Rk characteristic value of resistance to bending moments about z-z axis
Qm
local force applied at each stabilized member at the plastic hinge locations
Lstable stable length of segment
Lch
buckling length of chord
h0
distance of centrelines of chords of a built-up column
a
distance between restraints of chords
α
angle between axes of chord and lacings
imin
minimum radius of gyration of single angles
Ach
area of one chord of a built-up column
Nch,Ed design chord force in the middle of a built-up member
M IEd design value of the maximum moment in the middle of the built-up member
Ieff
effective second moment of area of the built-up member
Sv
shear stiffness of built-up member from the lacings or battened panel
n
number of planes of lacings
Ad
area of one diagonal of a built-up column
d
length of a diagonal of a built-up column
AV
area of one post (or transverse element) of a built-up column
Ich
in plane second moment of area of a chord
Ib
in plane second moment of area of a batten
µ
efficiency factor
17
EN 1993-1-1: 2005 (E)
iy
radius of gyration (y-y axis)
Annex A
Cmy
equivalent uniform moment factor
Cmz
equivalent uniform moment factor
CmLT equivalent uniform moment factor
µy
factor
µz
factor
Ncr,y elastic flexural buckling force about the y-y axis
Ncr,z elastic flexural buckling force about the z-z axis
Cyy
factor
Cyz
factor
Czy
factor
Czz
factor
wy
factor
wz
factor
npl
factor
λ max maximum of λ y and λ z
bLT
factor
cLT
factor
dLT
factor
eLT
factor
ψy
ratio of end moments (y-y axis)
Cmy,0 factor
Cmz,0 factor
aLT
factor
IT
St. Venant torsional constant
Iy
second moment of area about y-y axis
Mi,Ed(x) maximum first order moment
|δx|
maximum member displacement along the member
Annex B
αs
factor
αh
factor
Cm
equivalent uniform moment factor
Annex AB
γG
partial factor for permanent loads
Gk
characteristic value of permanent loads
γQ
partial factor for variable loads
Qk
characteristic value of variable loads
--```,,`,`````,,`,,``,`,,,,,`,,-`-`,,`,,`,`,,`---
18
EN 1993-1-1: 2005 (E)
Annex BB
λ eff , v effective slenderness ratio for buckling about v-v axis
λ eff , y effective slenderness ratio for buckling about y-y axis
λ eff ,z effective slenderness ratio for buckling about z-z axis
system length
Lcr
buckling length
S
shear stiffness provided by sheeting
Iw
warping constant
Cϑ,k
rotational stiffness provided by stabilizing continuum and connections
Kυ
factor for considering the type of analysis
Kϑ
factor for considering the moment distribution and the type of restraint
--```,,`,`````,,`,,``,`,,,,,`,,-`-`,,`,,`,`,,`---
L
CϑR,k rotational stiffness provided by the stabilizing continuum to the beam assuming a stiff connection to
the member
CϑC,k rotational stiffness of the connection between the beam and the stabilizing continuum
CϑD,k rotational stiffness deduced from an analysis of the distorsional deformations of the beam cross
sections
Lm
stable length between adjacent lateral restraints
Lk
stable length between adjacent torsional restraints
Ls
stable length between a plastic hinge location and an adjacent torsional restraint
C1
modification factor for moment distribution
Cm
modification factor for linear moment gradient
Cn
modification factor for non-linear moment gradient
a
distance between the centroid of the member with the plastic hinge and the centroid of the restraint
members
B0
factor
B1
factor
B2
factor
η
ratio of critical values of axial forces
is
radius of gyration related to centroid of restraining member
βt
ratio of the algebraically smaller end moment to the larger end moment
R1
moment at a specific location of a member
R2
moment at a specific location of a member
R3
moment at a specific location of a member
R4
moment at a specific location of a member
R5
moment at a specific location of a member
RE
maximum of R1 or R5
Rs
maximum value of bending moment anywhere in the length Ly
c
taper factor
hh
additional depth of the haunch or taper
hmax maximum depth of cross-section within the length Ly
hmin
minimum depth of cross-section within the length Ly
19
EN 1993-1-1: 2005 (E)
hs
vertical depth of the un-haunched section
Lh
length of haunch within the length Ly
Ly
length between restraints
1.7 Conventions for member axes
(1)
The convention for member axes is:
x-x
- along the member
y-y
- axis of the cross-section
z-z
- axis of the cross-section
(2)
For steel members, the conventions used for cross-section axes are:
–
–
–
(3)
generally:
y-y
- cross-section axis parallel to the flanges
z-z
- cross-section axis perpendicular to the flanges
for angle sections:
y-y
- axis parallel to the smaller leg
z-z
- axis perpendicular to the smaller leg
where necessary:
u-u
- major principal axis (where this does not coincide with the yy axis)
v-v
- minor principal axis (where this does not coincide with the zz axis)
The symbols used for dimensions and axes of rolled steel sections are indicated in Figure 1.1.
(4) The convention used for subscripts that indicate axes for moments is: "Use the axis about which the
moment acts."
NOTE All rules in this Eurocode relate to principal axis properties, which are generally defined by
the axes y-y and z-z but for sections such as angles are defined by the axes u-u and v-v.
--```,,`,`````,,`,,``,`,,,,,`,,-`-`,,`,,`,`,,`---
20
EN 1993-1-1: 2005 (E)
Figure 1.1: Dimensions and axes of sections
--```,,`,`````,,`,,``,`,,,,,`,,-`-`,,`,,`,`,,`---
21
