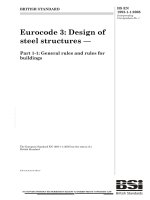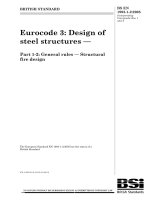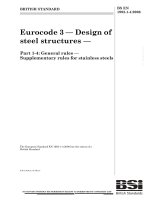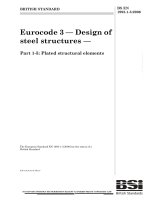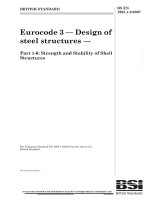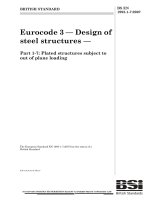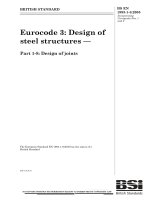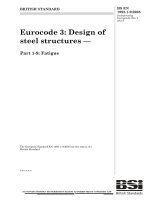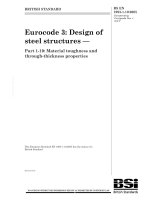Tiêu chuẩn Châu Âu EC8: Kết cấu chống động đất phần 3: (Eurocode8 BS EN1998 3 e 2005 Design of structure for earthquake resistance part 3: Assessment and retrofitting of buildings)
Bạn đang xem bản rút gọn của tài liệu. Xem và tải ngay bản đầy đủ của tài liệu tại đây (736.17 KB, 94 trang )
BRITISH STANDARD
Licensed copy:UNIVERSITY OF SURREY, 23/11/2007, Uncontrolled Copy, © BSI
Eurocode 8 — Design
of structures for
earthquake
resistance —
Part 3: Assessment and retrofitting of
buildings
The European Standard EN 1998-3:2005 has the status of a
British Standard
ICS 91.120.25
12 &23<,1* :,7+287 %6, 3(50,66,21 (;&(37 $6 3(50,77(' %< &23<5,*+7 /$:
BS EN
1998-3:2005
BS EN 1998-3:2005
National foreword
This British Standard is the official English language version of
EN 1998-3:2005. It supersedes DD ENV 1998-1-4:1996 which is withdrawn.
The structural Eurocodes are divided into packages by grouping Eurocodes for
each of the main materials, concrete, steel, composite concrete and steel,
timber, masonry and aluminium. This is to enable a common date of
withdrawal (DOW) for all the relevant parts that are needed for a particular
design. The conflicting national standards will be withdrawn at the end of the
coexistence period, after all the EN Eurocodes of a package are available.
Licensed copy:UNIVERSITY OF SURREY, 23/11/2007, Uncontrolled Copy, © BSI
Following publication of the EN, there is a period of two years allowed for the
national calibration period during which the national annex is issued, followed
by a three year coexistence period. During the coexistence period Member
States will be encouraged to adapt their national provisions to withdraw
conflicting national rules before the end of the coexistence period. The
Commission in consultation with Member States is expected to agree the end
of the coexistence period for each package of Eurocodes.
At the end of the coexistence period, the national standards will be withdrawn.
In the UK, there is no corresponding national standard.
The UK participation in its preparation was entrusted by Technical Committee
B/525, Building and civil engineering structures, to Subcommittee B/525/8,
Structures in seismic regions, which has the responsibility to:
—
aid enquirers to understand the text;
—
present to the responsible international/European committee any
enquiries on the interpretation, or proposals for change, and keep UK
interests informed;
—
monitor related international and European developments and
promulgate them in the UK.
A list of organizations represented on this subcommittee can be obtained on
request to its secretary.
Where a normative part of this EN allows for a choice to be made at the
national level, the range and possible choice will be given in the normative text,
and a note will qualify it as a Nationally Determined Parameter (NDP). NDPs
can be a specific value for a factor, a specific level or class, a particular method
or a particular application rule if several are proposed in the EN.
Summary of pages
This document comprises a front cover, an inside front cover, page i, a blank
page, the EN title page, pages 2 to 89 and a back cover.
The BSI copyright notice displayed in this document indicates when the
document was last issued.
This British Standard was
published under the authority
of the Standards Policy and
Strategy Committee
on 11 January 2006
© BSI 11 January 2006
ISBN 0 580 46615 9
Amendments issued since publication
Amd. No.
Date
Comments
BS EN 1998-3:2005
To enable EN 1998 to be used in the UK, the NDPs will be published in a
National Annex, which will be made available by BSI in due course, after
public consultation has taken place.
There are generally no requirements in the UK to consider seismic loading, and
the whole of the UK may be considered an area of very low seismicity in which
the provisions of EN 1998 need not apply. There is no intention to produce a
National Annex to this standard and therefore where it is necessary that
seismic assessment and retrofit of a building is performed to the provisions of
EN 1998-3, the specifier should confirm the values of the NDPs to be used.
Cross-references
The British Standards which implement international or European
publications referred to in this document may be found in the BSI Catalogue
under the section entitled “International Standards Correspondence Index”, or
by using the “Search” facility of the BSI Electronic Catalogue or of British
Standards Online.
Licensed copy:UNIVERSITY OF SURREY, 23/11/2007, Uncontrolled Copy, © BSI
This publication does not purport to include all the necessary provisions of a
contract. Users are responsible for its correct application.
Compliance with a British Standard does not of itself confer immunity
from legal obligations.
i
Licensed copy:UNIVERSITY OF SURREY, 23/11/2007, Uncontrolled Copy, © BSI
blank
EN 1998-3
EUROPEAN STANDARD
NORME EUROPÉENNE
EUROPÄISCHE NORM
June 2005
ICS 91.120.25
Supersedes ENV 1998-1-4:1996
English version
Licensed copy:UNIVERSITY OF SURREY, 23/11/2007, Uncontrolled Copy, © BSI
Eurocode 8: Design of structures for earthquake resistance Part 3: Assessment and retrofitting of buildings
Eurocode 8: Calcul des structures pour leur résistance aux
séismes - Partie 3: Evaluation et renforcement des
bâtiments
Eurocode 8: Auslegung von Bauwerken gegen Erdbeben Teil 3: Beurteilung und Ertüchtigung von Gebäuden
This European Standard was approved by CEN on 15 March 2005.
CEN members are bound to comply with the CEN/CENELEC Internal Regulations which stipulate the conditions for giving this European
Standard the status of a national standard without any alteration. Up-to-date lists and bibliographical references concerning such national
standards may be obtained on application to the Central Secretariat or to any CEN member.
This European Standard exists in three official versions (English, French, German). A version in any other language made by translation
under the responsibility of a CEN member into its own language and notified to the Central Secretariat has the same status as the official
versions.
CEN members are the national standards bodies of Austria, Belgium, Cyprus, Czech Republic, Denmark, Estonia, Finland, France,
Germany, Greece, Hungary, Iceland, Ireland, Italy, Latvia, Lithuania, Luxembourg, Malta, Netherlands, Norway, Poland, Portugal, Slovakia,
Slovenia, Spain, Sweden, Switzerland and United Kingdom.
EUROPEAN COMMITTEE FOR STANDARDIZATION
COMITÉ EUROPÉEN DE NORMALISATION
EUROPÄISCHES KOMITEE FÜR NORMUNG
Management Centre: rue de Stassart, 36
© 2005 CEN
All rights of exploitation in any form and by any means reserved
worldwide for CEN national Members.
B-1050 Brussels
Ref. No. EN 1998-3:2005: E
EN 1998-3: 2005 (E)
Contents
Page
FOREWORD .................................................................................................................. 4
1
GENERAL .............................................................................................................. 9
1.1
1.2
1.7
SCOPE ................................................................................................................... 9
NORMATIVE REFERENCES ............................................................................... 10
1.2.1
General reference standards .................................................................. 10
ASSUMPTIONS.................................................................................................... 10
DISTINCTION BETWEEN PRINCIPLES AND APPLICATION RULES .................. 10
DEFINITIONS...................................................................................................... 10
SYMBOLS ........................................................................................................... 10
1.6.1
General ................................................................................................... 10
1.6.2
Symbols used in Annex A........................................................................ 10
1.6.3
Symbols used in Annex B........................................................................ 12
S.I. UNITS ........................................................................................................... 13
2
PERFORMANCE REQUIREMENTS AND COMPLIANCE CRITERIA ... 14
2.1
2.2
FUNDAMENTAL REQUIREMENTS ..................................................................... 14
COMPLIANCE CRITERIA ................................................................................... 15
2.2.1
General ................................................................................................... 15
2.2.2
Limit State of Near Collapse (NC) ......................................................... 15
2.2.3
Limit State of Significant Damage (SD) ................................................. 16
2.2.4
Limit State of Damage Limitation (DL).................................................. 16
3
INFORMATION FOR STRUCTURAL ASSESSMENT ................................. 17
Licensed copy:UNIVERSITY OF SURREY, 23/11/2007, Uncontrolled Copy, © BSI
1.3
1.4
1.5
1.6
3.1
3.2
3.3
GENERAL INFORMATION AND HISTORY ......................................................... 17
REQUIRED INPUT DATA .................................................................................... 17
KNOWLEDGE LEVELS ....................................................................................... 18
3.3.1
Definition of knowledge levels................................................................ 18
3.3.2
KL1: Limited knowledge......................................................................... 19
3.3.3
KL2: Normal knowledge......................................................................... 20
3.3.4
KL3: Full knowledge .............................................................................. 20
3.4
IDENTIFICATION OF THE KNOWLEDGE LEVEL ............................................. 21
3.4.1
Geometry ................................................................................................ 21
3.4.2
Details..................................................................................................... 22
3.4.3
Materials................................................................................................. 22
3.4.4
Definition of the levels of inspection and testing ................................... 23
3.5
CONFIDENCE FACTORS .................................................................................... 23
4
ASSESSMENT...................................................................................................... 24
4.1
4.2
4.3
4.4
GENERAL ........................................................................................................... 24
SEISMIC ACTION AND SEISMIC LOAD COMBINATION .................................... 24
STRUCTURAL MODELLING ............................................................................... 24
METHODS OF ANALYSIS ................................................................................... 25
4.4.1
General ................................................................................................... 25
4.4.2
Lateral force analysis ............................................................................. 25
4.4.3
Multi-modal response spectrum analysis ............................................... 26
4.4.4
Nonlinear static analysis ........................................................................ 26
4.4.5
Non-linear time-history analysis ............................................................ 27
4.4.6
q-factor approach................................................................................... 27
2
EN 1998-3: 2005 (E)
Licensed copy:UNIVERSITY OF SURREY, 23/11/2007, Uncontrolled Copy, © BSI
4.4.7
Combination of the components of the seismic action ........................... 27
4.4.8
Additional measures for masonry infilled structures ............................. 28
4.4.9
Combination coefficients for variable actions ....................................... 28
4.4.10
Importance classes and importance factors ........................................... 28
4.5
SAFETY VERIFICATIONS ................................................................................... 28
4.5.1
Linear methods of analysis (lateral force or modal response spectrum
analysis) 28
4.5.2
Nonlinear methods of analysis (static or dynamic)................................ 29
4.5.3
q-factor approach................................................................................... 29
4.6
SUMMARY OF CRITERIA FOR ANALYSIS AND SAFETY VERIFICATIONS ....... 29
5
DECISIONS FOR STRUCTURAL INTERVENTION .................................... 31
5.1
CRITERIA FOR A STRUCTURAL INTERVENTION ............................................. 31
5.1.1
Introduction ............................................................................................ 31
5.1.2
Technical criteria ................................................................................... 31
5.1.3
Type of intervention................................................................................ 31
5.1.4
Non-structural elements ......................................................................... 32
5.1.5
Justification of the selected intervention type ........................................ 32
6
DESIGN OF STRUCTURAL INTERVENTION.............................................. 34
6.1
RETROFIT DESIGN PROCEDURE....................................................................... 34
ANNEX A
(INFORMATIVE) REINFORCED CONCRETE STRUCTURES. 35
ANNEX B
(INFORMATIVE) STEEL AND COMPOSITE STRUCTURES ... 55
ANNEX C
(INFORMATIVE) MASONRY BUILDINGS ................................... 81
3
EN 1998-3: 2005 (E)
Foreword
This European Standard EN 1998-3, Eurocode 8: Design of structures for earthquake
resistance: Assessment and Retrofitting of buildings, has been prepared by Technical
Committee CEN/TC 250 "Structural Eurocodes", the secretariat of which is held by
BSI. CEN/TC 250 is responsible for all Structural Eurocodes.
This European Standard shall be given the status of a national standard, either by
publication of an identical text or by endorsement, at the latest by December 2005, and
conflicting national standards shall be withdrawn at the latest by March 2010.
Licensed copy:UNIVERSITY OF SURREY, 23/11/2007, Uncontrolled Copy, © BSI
This document supersedes ENV 1998-1-4:1996.
According to the CEN-CENELEC Internal Regulations, the National Standard
Organisations of the following countries are bound to implement this European
Standard: Austria, Belgium, Cyprus, Czech Republic, Denmark, Estonia, Finland,
France, Germany, Greece, Hungary, Iceland, Ireland, Italy, Latvia, Lithuania,
Luxembourg, Malta, Netherlands, Norway, Poland, Portugal, Slovakia, Slovenia, Spain,
Sweden, Switzerland and United Kingdom.
Background of the Eurocode programme
In 1975, the Commission of the European Community decided on an action programme
in the field of construction, based on article 95 of the Treaty. The objective of the
programme was the elimination of technical obstacles to trade and the harmonisation of
technical specifications.
Within this action programme, the Commission took the initiative to establish a set of
harmonised technical rules for the design of construction works which, in a first stage,
would serve as an alternative to the national rules in force in the Member States and,
ultimately, would replace them.
For fifteen years, the Commission, with the help of a Steering Committee with
Representatives of Member States, conducted the development of the Eurocodes
programme, which led to the first generation of European codes in the 1980’s.
In 1989, the Commission and the Member States of the EU and EFTA decided, on the
basis of an agreement1 between the Commission and CEN, to transfer the preparation
and the publication of the Eurocodes to CEN through a series of Mandates, in order to
provide them with a future status of European Standard (EN). This links de facto the
Eurocodes with the provisions of all the Council’s Directives and/or Commission’s
Decisions dealing with European standards (e.g. the Council Directive 89/106/EEC on
construction products - CPD - and Council Directives 93/37/EEC, 92/50/EEC and
89/440/EEC on public works and services and equivalent EFTA Directives initiated in
pursuit of setting up the internal market).
The Structural Eurocode programme comprises the following standards generally
consisting of a number of Parts:
1
4
Agreement between the Commission of the European Communities and the European Committee for Standardisation (CEN)
concerning the work on EUROCODES for the design of building and civil engineering works (BC/CEN/03/89).
EN 1998-3: 2005 (E)
EN 1990 Eurocode:
Basis of structural design
EN 1991 Eurocode 1: Actions on structures
EN 1992 Eurocode 2: Design of concrete structures
EN 1993 Eurocode 3: Design of steel structures
EN 1994 Eurocode 4: Design of composite steel and concrete structures
EN 1995 Eurocode 5: Design of timber structures
EN 1996 Eurocode 6: Design of masonry structures
EN 1997 Eurocode 7: Geotechnical design
EN 1998 Eurocode 8: Design of structures for earthquake resistance
Licensed copy:UNIVERSITY OF SURREY, 23/11/2007, Uncontrolled Copy, © BSI
EN 1999 Eurocode 9: Design of aluminium structures
Eurocode standards recognise the responsibility of regulatory authorities in each
Member State and have safeguarded their right to determine values related to regulatory
safety matters at national level where these continue to vary from State to State.
Status and field of application of Eurocodes
The Member States of the EU and EFTA recognise that Eurocodes serve as reference
documents for the following purposes:
− as a means to prove compliance of building and civil engineering works with the
essential requirements of Council Directive 89/106/EEC, particularly Essential
Requirement N°1 - Mechanical resistance and stability - and Essential Requirement
N°2 - Safety in case of fire;
− as a basis for specifying contracts for construction works and related engineering
services;
− as a framework for drawing up harmonised technical specifications for construction
products (ENs and ETAs)
The Eurocodes, as far as they concern the construction works themselves, have a direct
relationship with the Interpretative Documents2 referred to in Article 12 of the CPD,
although they are of a different nature from harmonised product standards3. Therefore,
technical aspects arising from the Eurocodes work need to be adequately considered by
2
According to Art. 3.3 of the CPD, the essential requirements (ERs) shall be given concrete form in interpretative documents for the
creation of the necessary links between the essential requirements and the mandates for hENs and ETAGs/ETAs.
3
According to Art. 12 of the CPD the interpretative documents shall:
a) give concrete form to the essential requirements by harmonising the terminology and the technical bases and indicating classes or
levels for each requirement where necessary ;
b) indicate methods of correlating these classes or levels of requirement with the technical specifications, e.g. methods of
calculation and of proof, technical rules for project design, etc. ;
c) serve as a reference for the establishment of harmonised standards and guidelines for European technical approvals.
The Eurocodes, de facto, play a similar role in the field of the ER 1 and a part of ER 2.
5
EN 1998-3: 2005 (E)
CEN Technical Committees and/or EOTA Working Groups working on product
standards with a view to achieving a full compatibility of these technical specifications
with the Eurocodes.
The Eurocode standards provide common structural design rules for everyday use for
the design of whole structures and component products of both a traditional and an
innovative nature. Unusual forms of construction or design conditions are not
specifically covered and additional expert consideration will be required by the
designer in such cases.
National Standards implementing Eurocodes
Licensed copy:UNIVERSITY OF SURREY, 23/11/2007, Uncontrolled Copy, © BSI
The National Standards implementing Eurocodes will comprise the full text of the
Eurocode (including any annexes), as published by CEN, which may be preceded by a
National title page and National foreword, and may be followed by a National annex
(informative).
The National annex may only contain information on those parameters which are left
open in the Eurocode for national choice, known as Nationally Determined Parameters,
to be used for the design of buildings and civil engineering works to be constructed in
the country concerned, i.e.:
− values and/or classes where alternatives are given in the Eurocode,
− values to be used where a symbol only is given in the Eurocode,
− country specific data (geographical, climatic, etc.), e.g. snow map,
− the procedure to be used where alternative procedures are given in the Eurocode.
It may also contain
− decisions on the application of informative annexes,
− references to non-contradictory complementary information to assist the user to
apply the Eurocode.
Links between Eurocodes and harmonised technical specifications (ENs and
ETAs) for products
There is a need for consistency between the harmonised technical specifications for
construction products and the technical rules for works4. Furthermore, all the
information accompanying the CE Marking of the construction products which refer to
Eurocodes shall clearly mention which Nationally Determined Parameters have been
taken into account.
Additional information specific to EN 1998-3
Although assessment and retrofitting of existing structures for non-seismic actions is
not yet covered by the relevant material-dependent Eurocodes, this Part of Eurocode 8
was specifically developed because:
4
6
See Art.3.3 and Art.12 of the CPD, as well as clauses 4.2, 4.3.1, 4.3.2 and 5.2 of ID 1.
EN 1998-3: 2005 (E)
− For many older structures, seismic resistance was not considered during the original
construction, whereas non-seismic actions were catered for, at least by means of
traditional construction rules.
− Seismic hazard evaluations in accordance with present knowledge may indicate the
need for retrofitting campaigns.
− Damage caused by earthquakes may create the need for major repairs.
Licensed copy:UNIVERSITY OF SURREY, 23/11/2007, Uncontrolled Copy, © BSI
Furthermore, since within the philosophy of Eurocode 8 the seismic design of new
structures is based on a certain acceptable degree of structural damage in the event of
the design earthquake, criteria for seismic assessment (of structures designed in
accordance with Eurocode 8 and subsequently damaged) constitute an integral part of
the entire process for seismic structural safety.
In seismic retrofitting situations, qualitative verifications for the identification and
elimination of major structural defects are very important and should not be
discouraged by the quantitative analytical approach proper to this Part of Eurocode 8.
Preparation of documents of more qualitative nature is left to the initiative of the
National Authorities.
This Standard addresses only the structural aspects of seismic assessment and
retrofitting, which may form only one component of a broader strategy for seismic risk
mitigation. This Standard will apply once the requirement to assess a particular building
has been established. The conditions under which seismic assessment of individual
buildings – possibly leading to retrofitting – may be required are beyond the scope of
this Standard.
National programmes for seismic risk mitigation through seismic assessment and
retrofitting may differentiate between “active” and “passive” seismic assessment and
retrofitting programmes. “Active” programmes may require owners of certain
categories of buildings to meet specific deadlines for the completion of the seismic
assessment and – depending on its outcome – of the retrofitting. The categories of
buildings selected to be targeted may depend on seismicity and ground conditions,
importance class and occupancy and perceived vulnerability of the building (as
influenced by type of material and construction, number of storeys, age of the building
with respect to dates of older code enforcement, etc.). “Passive” programmes associate
seismic assessment – possibly leading to retrofitting – with other events or activities
related to the use of the building and its continuity, such as a change in use that
increases occupancy or importance class, remodelling above certain limits (as a
percentage of the building area or of the total building value), repair of damage after an
earthquake, etc. The choice of the Limit States to be checked, as well as the return
periods of the seismic action ascribed to the various Limit States, may depend on the
adopted programme for assessment and retrofitting. The relevant requirements may be
less stringent in “active” programmes than in “passive” ones; for example, in “passive”
programmes triggered by remodelling, the relevant requirements may gradate with the
extent and cost of the remodelling work undertaken.
In cases of low seismicity (see EN1998-1, 3.2.1(4)), this Standard may be adapted to
local conditions by appropriate National Annexes.
National annex for EN 1998-3
This standard gives alternative procedures, values and recommendations for classes
7
EN 1998-3: 2005 (E)
with notes indicating where national choices may have to be made. Therefore the
National Standard implementing EN 1998-3: 2005 should have a National annex
containing all Nationally Determined Parameters to be used for the design of buildings
and civil engineering works to be constructed in the relevant country.
Licensed copy:UNIVERSITY OF SURREY, 23/11/2007, Uncontrolled Copy, © BSI
National choice is allowed in EN 1998-3: 2005 through clauses:
Reference
Item
1.1(4)
Informative Annexes A, B and C.
2.1(2)P
Number of Limit States to be considered
2.1(3)P
Return period of seismic actions under which the Limit States should not
be exceeded.
2.2.1(7)P
Partial factors for materials
3.3.1(4)
Confidence factors
3.4.4(1)
Levels of inspection and testing
4.4.2(1)P
Maximum value of the ratio ρmax/ρmin
4.4.4.5(2)
Complementary, non-contradictory information on non-linear static
analysis procedures that can capture the effects of higher modes.
8
EN 1998-3: 2005 (E)
1
1.1
GENERAL
Scope
(1)
The scope of Eurocode 8 is defined in EN 1998-1: 2004, 1.1.1 and the scope of
this Standard is defined in (2), (4) and (5). Additional parts of Eurocode 8 are indicated
in EN 1998-1: 2004, 1.1.3.
(2)
The scope of EN 1998-3 is as follows:
− To provide criteria for the evaluation of the seismic performance of existing
individual building structures.
Licensed copy:UNIVERSITY OF SURREY, 23/11/2007, Uncontrolled Copy, © BSI
− To describe the approach in selecting necessary corrective measures
− To set forth criteria for the design of retrofitting measures (i.e. conception,
structural analysis including intervention measures, final dimensioning of structural
parts and their connections to existing structural elements).
NOTE For the purposes of this standard, retrofitting covers both the strengthening of
undamaged structures and the repair of earthquake damaged structures.
(3)
When designing a structural intervention to provide adequate resistance against
seismic actions, structural verifications should also be made with respect to non-seismic
load combinations.
(4)
Reflecting the basic requirements of EN 1998-1: 2004, this Standard covers the
seismic assessment and retrofitting of buildings made of the more commonly used
structural materials: concrete, steel, and masonry.
NOTE Informative Annexes A, B and C contain additional information related to the assessment
of reinforced concrete, steel and composite, and masonry buildings, respectively, and to their
upgrading when necessary.
(5)
Although the provisions of this Standard are applicable to all categories of
buildings, the seismic assessment and retrofitting of monuments and historical
buildings often requires different types of provisions and approaches, depending on the
nature of the monuments.
(6)
Since existing structures:
(i) reflect the state of knowledge at the time of their construction,
(ii) possibly contain hidden gross errors,
(iii) may have been submitted to previous earthquakes or other accidental actions with
unknown effects,
structural evaluation and possible structural intervention are typically subjected to a
different degree of uncertainty (level of knowledge) than the design of new structures.
Different sets of material and structural safety factors are therefore required, as well as
different analysis procedures, depending on the completeness and reliability of the
information available.
9
EN 1998-3: 2005 (E)
1.2
Normative references
(1)P This European Standard incorporates by dated or undated reference, provisions
from other publications. These normative references are cited at the appropriate places
in the text and the publications are listed hereafter. For dated references, subsequent
amendments to or revisions of any of these publications apply to this European
Standard only when incorporated in it by amendment or revision. For undated
references the latest edition of the publication referred to applies (including
amendments).
Licensed copy:UNIVERSITY OF SURREY, 23/11/2007, Uncontrolled Copy, © BSI
1.2.1
General reference standards
EN 1990
Eurocode - Basis of structural design
EN 1998-1
Eurocode 8 - Design of structures for earthquake resistance – Part 1:
General rules, seismic actions and rules for buildings
1.3
(1)
Assumptions
Reference is made to EN 1998-1: 2004, 1.3.
(2)
The provisions of this Standard assume that the data collection and tests is
performed by experienced personnel and that the engineer responsible for the
assessment, the possible design of the retrofitting and the execution of work has
appropriate experience of the type of structures being strengthened or repaired.
(3)
Inspection procedures, check-lists and other data-collection procedures should
be documented and filed, and should be referred to in the design documents.
1.4
(1)
1.5
(1)
1.6
Distinction between principles and application rules
The rules of EN 1990: 2002, 1.4 apply.
Definitions
Reference is made to EN 1998-1: 2004, 1.5.
Symbols
1.6.1
General
(1)
Reference is made to EN 1998-1: 2004, 1.6.
(2)
Further symbols used in this Standard are defined in the text where they occur.
1.6.2
Symbols used in Annex A
b
width of steel straps in steel jacket
bo and ho
dimension of confined concrete core to the centreline of the hoop
bi
centreline spacing of longitudinal bars
c
concrete cover to reinforcement
d
effective depth of section (depth to the tension reinforcement)
10
EN 1998-3: 2005 (E)
d’
depth to the compression reinforcement
dbL
diameter of tension reinforcement
fc
concrete compressive strength (MPa)
fcc
confined concrete strength
fcd
design value of concrete strength
fctm
concrete mean tensile strength
ffdd,e
design value of FRP (fibre-reinforced polymer) effective debonding strength
Licensed copy:UNIVERSITY OF SURREY, 23/11/2007, Uncontrolled Copy, © BSI
ffu,W(R) ultimate strength of FRP sheet wrapped around corner with radius R, expression
(A.25)
fy
estimated mean value of steel yield strength
fyd
design value of yield strength of (longitudinal) reinforcement
fyj,d
design value of yield strength jacket steel
fyw
yield stress of transverse or confinement reinforcement
h
depth of cross-section
k b = 1,5 ⋅ (2 − wf sf ) (1 + wf 100 mm)
reinforced polymer) strips/sheet
covering
coefficient
of
FRP
(fibre-
n
number of spliced bars along perimeter p
p
length of perimeter line in column section along the inside of longitudinal steel
s
centreline spacing of stirrups
sf
centreline spacing of FRP (fibre-reinforced polymer) strips (=wf for FRP sheets)
tf
thickness of FRP (fibre-reinforced polymer) sheet
tj
thickness of steel jacket
x
compression zone depth
wf
width of FRP (fibre-reinforced polymer) strip/sheet
z
length of section internal lever arm
Ac
column cross-section area
Af
= tf⋅wf⋅sinβ : horizontally projected cross-section area of FRP (fibre-reinforced
polymer) strip/sheet with thickness tf, width wf and angle β
As
cross-sectional area of longitudinal steel reinforcement
Asw
cross-sectional area of stirrup
Ef
FRP (fibre-reinforced polymer) modulus
LV=M/V
shear span at member end
N
axial force (positive for compression)
VR,c
shear resistance of member without web reinforcement
VR,max shear resistance as determined by crushing in the diagonal compression strut
Vw
contribution of transverse reinforcement to shear resistance
11
Licensed copy:UNIVERSITY OF SURREY, 23/11/2007, Uncontrolled Copy, © BSI
EN 1998-3: 2005 (E)
α
confinement effectiveness factor
γel
factor, greater than 1,0 for primary seismic and equal to 1,0 for secondary
seismic elements
γfd
partial factor for FRP (fibre-reinforced polymer) debonding
δ
angle between the diagonal and the axis of a column
εcu
concrete ultimate strain
εju
FRP (fibre-reinforced polymer) ultimate strain
εsu,w
ultimate strain of confinement reinforcement
θ
strut inclination angle in shear design
θy
chord rotation at yielding of concrete member
θu
ultimate chord rotation of concrete member
ν
= N / bhfc (b width of compression zone)
ρd
steel ratio of diagonal reinforcement
ρf
volumetric ratio of FRP (fibre-reinforced polymer)
ρs
geometric steel ratio
ρsx
= Asx / bwsh = ratio of transverse steel parallel to direction x of loading ( sh =
stirrup spacing)
ρtot
total longitudinal reinforcement ratio
ρsw
volumetric ratio of confinement reinforcement
ρw
transverse reinforcement ratio
ϕu
ultimate curvature at end section
ϕy
yield curvature at end section
ω, ω´ mechanical reinforcement ratio of tension and compression reinforcement
1.6.3
Symbols used in Annex B
bcp
width of the cover plate
bf
flange width
dc
column depth
dz
panel-zone depth between continuity plates
e
distance between the plastic hinge and the column face
fc
concrete compressive strength
fct
tensile strength of the concrete
fuw
tensile strength of the welds
fywh
yield strength of transverse reinforcement
fy,pl
nominal yield strength of each flange
12
Licensed copy:UNIVERSITY OF SURREY, 23/11/2007, Uncontrolled Copy, © BSI
EN 1998-3: 2005 (E)
lcp
length of the cover plate
tcp
thickness of the cover plate
tf
thickness
thw
web thickness
wz
panel-zone width between column flanges
Ag
gross area of the section
Ahf
area of the haunch flange
Apl
area of each flange
BS
width of the steel flat-bar brace
B
width of the composite section
E
Young’s modulus of the beam
EB
elastic modulus of the RC (reinforced concrete) panel
Ft
seismic base shear
H
frame height
Hc
storey height of the frame
Kϕ
connection rotation stiffness
I
moment of inertia
L
beam span
Mpb,Rd beam plastic moment
Nd
design axial
Ny
yield strength of the steel brace
Sx
beam elastic (major) modulus;
TC
thickness of the panel
Vpl,Rd,b shear force at a beam plastic hinge
Zb
plastic modulus of the beam
Ze
effective plastic modulus of the section at the plastic hinge location
ρw
ratio of transverse reinforcement
1.7
(1)
S.I. Units
Reference is made to EN 1998-1: 2004, 1.7.
13
EN 1998-3: 2005 (E)
2
2.1
PERFORMANCE REQUIREMENTS AND COMPLIANCE CRITERIA
Fundamental requirements
(1)P The fundamental requirements refer to the state of damage in the structure,
herein defined through three Limit States (LS), namely Near Collapse (NC), Significant
Damage (SD), and Damage Limitation (DL). These Limit States shall be characterised
as follows:
Licensed copy:UNIVERSITY OF SURREY, 23/11/2007, Uncontrolled Copy, © BSI
LS of Near Collapse (NC). The structure is heavily damaged, with low residual lateral
strength and stiffness, although vertical elements are still capable of sustaining vertical
loads. Most non-structural components have collapsed. Large permanent drifts are
present. The structure is near collapse and would probably not survive another
earthquake, even of moderate intensity.
LS of Significant Damage (SD). The structure is significantly damaged, with some
residual lateral strength and stiffness, and vertical elements are capable of sustaining
vertical loads. Non-structural components are damaged, although partitions and infills
have not failed out-of-plane. Moderate permanent drifts are present. The structure can
sustain after-shocks of moderate intensity. The structure is likely to be uneconomic to
repair.
LS of Damage Limitation (DL). The structure is only lightly damaged, with structural
elements prevented from significant yielding and retaining their strength and stiffness
properties. Non-structural components, such as partitions and infills, may show
distributed cracking, but the damage could be economically repaired. Permanent drifts
are negligible. The structure does not need any repair measures.
NOTE The definition of the Limit State of Collapse given in this Part 3 of Eurocode 8 is closer
to the actual collapse of the building than the one given in EN1998-1: 2004 and corresponds to
the fullest exploitation of the deformation capacity of the structural elements. The Limit State
associated with the ‘no collapse’ requirement in EN1998-1: 2004 is roughly equivalent to the
one that is here defined as Limit State of Significant Damage.
(2)P The National Authorities decide whether all three Limit States shall be checked,
or two of them, or just one of them.
NOTE The choice of the Limit States will be checked in a country, among the three Limit States
defined in 2.1(1)P, may be found in the National Annex.
(3)P The appropriate levels of protection are achieved by selecting, for each of the
Limit States, a return period for the seismic action.
NOTE The return periods ascribed to the various Limit States to be checked in a country may be
found in its National Annex. The protection normally considered appropriate for ordinary new
buildings is considered to be achieved by selecting the following values for the return periods:
– LS of Near Collapse (NC): 2.475 years, corresponding to a probability of exceedance of 2% in
50 years
– LS of Significant Damage (SD): 475 years, corresponding to a probability of exceedance of
10% in 50 years
– LS of Damage Limitation (DL): 225 years, corresponding to a probability of exceedance of
20% in 50 years.
14
EN 1998-3: 2005 (E)
2.2
2.2.1
Compliance criteria
General
(1)P Compliance with the requirements in 2.1 is achieved by adoption of the seismic
action, method of analysis, verification and detailing procedures contained in this part
of EN 1998, as appropriate for the different structural materials within its scope (i.e.
concrete, steel, masonry).
Licensed copy:UNIVERSITY OF SURREY, 23/11/2007, Uncontrolled Copy, © BSI
(2)P Except when using the q-factor approach, compliance is checked by making use
of the full (unreduced, elastic) seismic action as defined in 2.1 and 4.2 for the
appropriate return period.
(3)P For the verification of the structural elements a distinction is made between
‘ductile’ and ‘brittle’ ones. Except when using the q-factor approach, the former shall
be verified by checking that demands do not exceed the corresponding capacities in
terms of deformations. The latter shall be verified by checking that demands do not
exceed the corresponding capacities in terms of strengths.
NOTE Information for classifying components/mechanisms as “ductile” or “brittle” may be
found in the relevant material-related Annexes.
(4)P Alternatively, a q-factor approach may be used, where use is made of a seismic
action reduced by a q-factor, as indicated in 4.2(3)P. In safety verifications all structural
elements shall be verified by checking that demands due to the reduced seismic action
do not exceed the corresponding capacities in terms of strengths evaluated in
accordance with (5)P.
(5)P For the calculation of the capacities of ductile or brittle elements, where these
will be compared with demands for safety verifications in accordance with (3)P and
(4)P, mean value properties of the existing materials shall be used as directly obtained
from in-situ tests and from the additional sources of information, appropriately divided
by the confidence factors defined in 3.5, accounting for the level of knowledge attained.
Nominal properties shall be used for new or added materials.
(6)P Some of the existing structural elements may be designated as “secondary
seismic”, in accordance with the definitions in EN 1998-1: 2004, 4.2.2 (1)P, (2) and (3).
“Secondary seismic” elements shall be verified with the same compliance criteria as
primary seismic ones, but using less conservative estimates of their capacity than for
the elements considered as “primary seismic”.
(7)P In the calculation of strength capacities of brittle “primary seismic”elements,
material strengths shall be divided by the partial factor of the material.
NOTE: The values ascribed to the partial factors for steel, concrete, structural steel, masonry
and other materials for use in a country can be found in the National Annex to this standard.
Notes to clauses 5.2.4(3), 6.1.3(1), 7.1.3(1) and 9.6(3) in EN1998-1: 2004 refer to the values of
partial factors for steel, concrete, structural steel and masonry to be used for the design of new
buildings in different countries.
2.2.2
Limit State of Near Collapse (NC)
(1)P Demands shall be based on the design seismic action relevant to this Limit
State. For ductile and brittle elements demands shall be evaluated based on the results
15
EN 1998-3: 2005 (E)
of the analysis. If a linear method of analysis is used, demands on brittle elements shall
be modified in accordance to 4.5.1(1)P.
(2)P Capacities shall be based on appropriately defined ultimate deformations for
ductile elements and on ultimate strengths for brittle ones.
(3)
The q-factor approach (see 2.2.1(4)P, 4.2(3)P) is generally not suitable for
checking this Limit State.
NOTE The values of q = 1,5 and 2,0 quoted in 4.2(3)P for reinforced concrete and steel
structures, respectively, as well as the higher values of q possibly justified with reference to the
local and global available ductility in accordance with the relevant provisions of EN 1998-1:
2004, correspond to fulfilment of the Significant Damage Limit State. If it is chosen to use this
approach to check the Near Collapse Limit State, then 2.2.3(3)P may be applied, with a value of
the q-factor exceeding those in 4.2(3)P by about one-third.
Licensed copy:UNIVERSITY OF SURREY, 23/11/2007, Uncontrolled Copy, © BSI
2.2.3
Limit State of Significant Damage (SD)
(1)P Demands shall be based on the design seismic action relevant to this Limit
State. For ductile and brittle elements demands shall be evaluated based on the results
of the analysis. In case a linear method of analysis is used, demands on brittle elements
shall be modified in accordance to 4.5.1(1)P.
(2)P Except when using the q-factor approach, capacities shall be based on damagerelated deformations for ductile elements and on conservatively estimated strengths for
brittle ones.
(3)P In the q-factor approach (see 2.2.1(4)P, 4.2(3)P), demands shall be based on the
reduced seismic action and capacities shall be evaluated as for non-seismic design
situations.
2.2.4
Limit State of Damage Limitation (DL)
(1)P Demands shall be based on the design seismic action relevant to this Limit
State.
(2)P Except when using the q-factor approach, capacities shall be based on yield
strengths for all structural elements, both ductile and brittle. Capacities of infills shall
be based on mean interstorey drift capacity for the infills.
(3)P In the q-factor approach (see 2.2.1(4)P, 4.2(3)P), demands and capacities shall
be compared in terms of mean interstorey drift.
16
EN 1998-3: 2005 (E)
3
3.1
INFORMATION FOR STRUCTURAL ASSESSMENT
General information and history
(1)P In assessing the earthquake resistance of existing structures, the input data shall
be collected from a variety of sources, including:
− available documentation specific to the building in question,
− relevant generic data sources (e.g. contemporary codes and standards),
− field investigations and,
Licensed copy:UNIVERSITY OF SURREY, 23/11/2007, Uncontrolled Copy, © BSI
− in most cases, in-situ and/or laboratory measurements and tests, as described in
more detail in 3.2 and 3.4.
(2)
Cross-checks should be made between the data collected from different sources
to minimise uncertainties.
3.2
Required input data
(1)
In general, the information for structural evaluation should cover the following
points from a) to i).
a) Identification of the structural system and of its compliance with the regularity
criteria in EN 1998-1: 2004, 4.2.3. The information should be collected either from on
site investigation or from original design drawings, if available. In this latter case,
information on possible structural changes since construction should also be collected.
b) Identification of the type of building foundations.
c) Identification of the ground conditions as categorised in EN 1998-1: 2004, 3.1.
d) Information about the overall dimensions and cross-sectional properties of the
building elements and the mechanical properties and condition of constituent materials.
e) Information about identifiable material defects and inadequate detailing.
f) Information on the seismic design criteria used for the initial design, including the
value of the force reduction factor (q-factor), if applicable.
g) Description of the present and/or the planned use of the building (with
identification of its importance class, as described in EN 1998-1: 2004, 4.2.5).
h) Re-assessment of imposed actions taking into account the use of the building.
i) Information about the type and extent of previous and present structural damage, if
any, including earlier repair measures.
(2)P Depending on the amount and quality of the information collected on the points
above, different types of analysis and different values of the confidence factors shall be
adopted, as indicated in 3.3.
17
EN 1998-3: 2005 (E)
3.3
3.3.1
Knowledge levels
Definition of knowledge levels
(1)
For the purpose of choosing the admissible type of analysis and the appropriate
confidence factor values, the following three knowledge levels are defined:
KL1 : Limited knowledge
KL2 : Normal knowledge
KL3 : Full knowledge
Licensed copy:UNIVERSITY OF SURREY, 23/11/2007, Uncontrolled Copy, © BSI
(2)
The factors determining the appropriate knowledge level (i.e. KL1, KL2 or
KL3) are:
i) geometry: the geometrical properties of the structural system, and of such nonstructural elements (e.g. masonry infill panels) as may affect structural response.
ii) details: these include the amount and detailing of reinforcement in reinforced
concrete, connections between steel members, the connection of floor diaphragms to
lateral resisting structure, the bond and mortar jointing of masonry and the nature of
any reinforcing elements in masonry,
iii) materials: the mechanical properties of the constituent materials.
(3)
The knowledge level achieved determines the allowable method of analysis (see
4.4), as well as the values to be adopted for the confidence factors (CF). The procedures
for obtaining the required data are given in 3.4.
(4)
The relationship between knowledge levels and applicable methods of analysis
and confidence factors is illustrated in Table 3.1. The definitions of the terms ‘visual’,
‘full’, ‘limited’, ‘extended’ and ‘comprehensive’ in the Table are given in 3.4.
18
EN 1998-3: 2005 (E)
Table 3.1: Knowledge levels and corresponding methods of analysis (LF: Lateral
Force procedure, MRS: Modal Response Spectrum analysis) and confidence
factors (CF).
Knowledge
Level
Geometry
Licensed copy:UNIVERSITY OF SURREY, 23/11/2007, Uncontrolled Copy, © BSI
KL3
Materials
Simulated design Default values in
in accordance with accordance with
relevant practice standards of the
time of
and
from limited in- construction
situ inspection
and
from limited insitu testing
KL1
KL2
Details
From original
outline
construction
drawings with
sample visual
survey
or
from full
survey
Analysis
CF
LF- MRS
CFKL1
All
CFKL2
All
CFKL3
From incomplete From original
original detailed design
construction
specifications with
drawings with
limited in-situ
inspection
limited in-situ
testing
or
from extended inor
from extended in- situ testing
situ inspection
From original
detailed
construction
drawings with
From original test
reports with
limited in-situ
inspection
or
from
or
from
comprehensive
in-situ testing
limited in-situ
testing
comprehensive
in-situ inspection
NOTE The values ascribed to the confidence factors to be used in a country may be found in its
National Annex. The recommended values are CFKL1 = 1,35, CFKL2 = 1,20 and CFKL3 = 1,00.
3.3.2
KL1: Limited knowledge
(1)
KL1 corresponds to the following state of knowledge:
i) geometry: the overall structural geometry and member sizes are known either (a)
from survey; or (b) from original outline construction drawings used for both the
19
EN 1998-3: 2005 (E)
original construction and any subsequent modifications. In case (b), a sufficient sample
of dimensions of both overall geometry and member sizes should be checked on site; if
there are significant discrepancies from the outline construction drawings, a fuller
dimensional survey should be performed.
ii) details: the structural details are not known from detailed construction drawings and
may be assumed based on simulated design in accordance with usual practice at the
time of construction; in this case, limited inspections in the most critical elements
should be performed to check that the assumptions correspond to the actual situation.
Otherwise, more extensive in-situ inspection is required.
Licensed copy:UNIVERSITY OF SURREY, 23/11/2007, Uncontrolled Copy, © BSI
iii) materials: no direct information on the mechanical properties of the construction
materials is available, either from original design specifications or from original test
reports. Default values should be assumed in accordance with standards at the time of
construction, accompanied by limited in-situ testing in the most critical elements.
(2)
The information collected should be sufficient for performing local verifications
of element capacity and for setting up a linear structural analysis model.
(3)
Structural evaluation based on a state of limited knowledge should be performed
through linear analysis methods, either static or dynamic (see 4.4).
3.3.3
KL2: Normal knowledge
(1)
KL2 corresponds to the following state of knowledge:
i) geometry: the overall structural geometry and member sizes are known either (a)
from an extended survey or (b) from outline construction drawings used for both the
original construction and any subsequent modifications. In case (b), a sufficient sample
of dimensions of both overall geometry and member sizes should be checked on site; if
there are significant discrepancies from the outline construction drawings, a fuller
dimensional survey is required.
ii) details: the structural details are known either from extended in-situ inspection or
from incomplete detailed construction drawings. In the latter case, limited in-situ
inspections in the most critical elements should be performed to check that the available
information corresponds to the actual situation.
iii) materials: information on the mechanical properties of the construction materials is
available either from extended in-situ testing or from original design specifications. In
this latter case, limited in-situ testing should be performed.
(2) The information collected should be sufficient for performing local verifications of
element capacity and for setting up a linear or nonlinear structural model.
(3)
Structural evaluation based on this state of knowledge may be performed
through either linear or nonlinear analysis methods, either static or dynamic (see 4.4).
3.3.4
KL3: Full knowledge
(1)
KL3 corresponds to the following state of knowledge:
i)
20
geometry: the overall structural geometry and member sizes are known either (a)
EN 1998-3: 2005 (E)
from a comprehensive survey or (b) from the complete set of outline construction
drawings used for both the original construction and any subsequent modifications. In
case (b), a sufficient sample of both overall geometry and member sizes should be
checked on site; if there are significant discrepancies from the outline construction
drawings, a fuller dimensional survey is required.
ii) details: the structural details are known either from comprehensive in-situ
inspection or from a complete set of detailed construction drawings. In the latter case,
limited in-situ inspections in the most critical elements should be performed to check
that the available information corresponds to the actual situation.
Licensed copy:UNIVERSITY OF SURREY, 23/11/2007, Uncontrolled Copy, © BSI
iii) materials: information on the mechanical properties of the construction materials is
available either from comprehensive in-situ testing or from original test reports. In this
latter case, limited in-situ testing should be performed.
(2)
3.3.3(2) applies.
(3)
3.3.3(3) applies.
3.4
3.4.1
Identification of the Knowledge Level
Geometry
3.4.1.1 Outline construction drawings
(1)
The outline construction drawings are those documents that describe the
geometry of the structure, allowing for identification of structural components and their
dimensions, as well as the structural system to resist both vertical and lateral actions.
3.4.1.2 Detailed construction drawings
(1)
The detailed drawings are those documents that describe the geometry of the
structure, allowing for identification of structural components and their dimensions, as
well as the structural system to resist both vertical and lateral actions. In addition, they
contain information about details (as specified in 3.3.1(2)).
3.4.1.3 Visual survey
(1)
A visual survey is a procedure for checking correspondence between the actual
geometry of the structure with the available outline construction drawings. Sample
geometry measurements on selected elements should be carried out. Possible structural
changes which may have occurred during or after construction should be subjected to a
survey as in 3.4.1.4.
3.4.1.4 Full survey
(1)
A full survey is a procedure resulting in the production of structural drawings
that describe the geometry of the structure, allowing for identification of structural
components and their dimensions, as well as the structural system to resist both vertical
and lateral actions.
21
