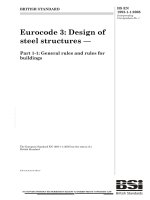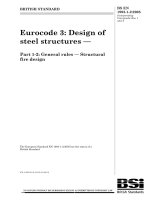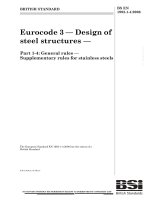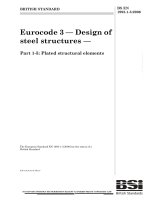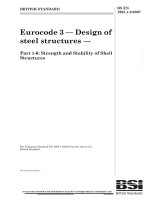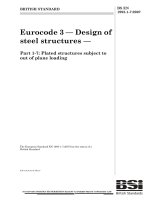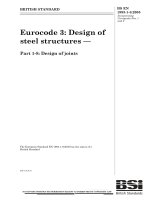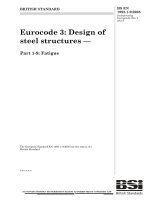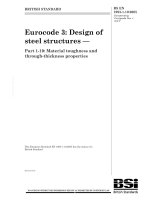Tiêu chuẩn Châu Âu EC9: Kết cấu nhôm phần 1.4: Cừ nhôm cán nguội (Eurocode9 BS EN1999 1 4 e 2007 cold formed structural sheeting Design of aluminum structures part 1.4: Coldformed structural sheeting)
Bạn đang xem bản rút gọn của tài liệu. Xem và tải ngay bản đầy đủ của tài liệu tại đây (873.79 KB, 68 trang )
BRITISH STANDARD
Eurocode 9 — Design
of aluminium
structures —
Licensed copy:PONTYPRIDD COLLEGE, 12/01/2008, Uncontrolled Copy, © BSI
Part 1-4: Cold-formed structural
sheeting
The European Standard EN 1999-1-4:2007 has the status of a
British Standard
ICS 91.010.30; 91.080.10
12 &23<,1* :,7+287 %6, 3(50,66,21 (;&(37 $6 3(50,77(' %< &23<5,*+7 /$:
BS EN
1999-1-4:2007
BS EN 1999-1-4:2007
National foreword
This British Standard was published by BSI. It is the UK implementation of
EN 1999-1-4:2007.
The structural Eurocodes are divided into packages by grouping Eurocodes for
each of the main materials, concrete, steel, composite concrete and steel,
timber, masonry and aluminium, this is to enable a common date of
withdrawal (DOW) for all the relevant parts that are needed for a particular
design. The conflicting national standards will be withdrawn at the end of the
coexistence period, after all the EN Eurocodes of a package are available.
Following publication of the EN, there is a period allowed for national
calibration during which the national annex is issued, followed by a further
coexistence period of a maximum 3 years. During the coexistence period
Member States will be encouraged to adapt their national provisions to
withdraw conflicting national rules before the end of the coexistent period in
March 2010.
Licensed copy:PONTYPRIDD COLLEGE, 12/01/2008, Uncontrolled Copy, © BSI
At the end of this coexistence period, the national standard(s) will be
withdrawn.
In the UK, the following national standards are superseded by the Eurocode 9
series. These standards will be withdrawn on a date to be announced.
Eurocode
Superseded British Standards
EN 1999-1-1
BS 8118-2:1991 Structural use of aluminium. Specification
for materials, workmanship and protection (superseded).
DD ENV 1999-1-1:2000 Eurocode 9. Design of aluminium
structures. General rules. General rules and rules for
buildings (superseded).
BS 8118-1:1991 Structural use of aluminium. Code of
practice for design (partially superseded).
EN 1999-1-2
DD ENV 1999-1-2 Design of aluminium structures. General
rules. Structural fire design (superseded).
EN 1999-1-3
DD ENV 1999-2:2000 Eurocode 9. Design of aluminium
structures. Structures susceptible to fatigue (superseded).
BS 8118-1:1991 Structural use of aluminium. Code of
practice for design (partially superseded).
This British Standard was
published under the authority
of the Standards Policy and
Strategy Committee
on 30 March 2007
© BSI 2007
ISBN 978 0 580 50416 7
EN 1999-1-4
BS 8118-1:1991 Structural use of aluminium. Code of
practice for design (partially superseded).
EN 1999-1-5
None
Amendments issued since publication
Amd. No.
Date
Comments
BS EN 1999-1-4:2007
The UK participation in its preparation was entrusted by Technical Committee
B/525, Building and civil engineering structures, to Subcommittee B/525/9,
Structural use of aluminium.
A list of organizations represented on B/525/9 can be obtained on request to its
secretary.
Where a normative part of this EN allows for a choice to be made at the national
level, the range and possible choice will be given in the normative text, and a note
will qualify it as a Nationally Determined Parameter (NDP). NDPs can be a
specific value for a factor, a specific level or class, a particular method or a
particular application rule if several are proposed in the EN.
To enable EN 1999 to be used in the UK, the NDPs will be published in a
National Annex, which will be made available by BSI in due course, after public
consultation has taken place.
This publication does not purport to include all the necessary provisions of a
contract. Users are responsible for its correct application.
Licensed copy:PONTYPRIDD COLLEGE, 12/01/2008, Uncontrolled Copy, © BSI
Compliance with a British Standard cannot confer immunity from legal
obligations.
i
Licensed copy:PONTYPRIDD COLLEGE, 12/01/2008, Uncontrolled Copy, © BSI
blank
EUROPEAN STANDARD
EN 1999-1-4
NORME EUROPÉENNE
EUROPÄISCHE NORM
February 2007
ICS 91.010.30; 91.080.10
Supersedes ENV 1999-1-1:1998, ENV 1999-1-2:1998,
ENV 1999-2:1998
English Version
Eurocode 9 - Design of aluminium structures - Part 1-4: Coldformed structural sheeting
Licensed copy:PONTYPRIDD COLLEGE, 12/01/2008, Uncontrolled Copy, © BSI
Eurocode 9 - Calcul des structures en aluminium - Partie 14: Les structures à plaques formées à froid
Eurocode 9 - Bemessung und Konstruktion von
Aluminiumtragwerken -Teil 1-4: Kaltgeformte Profiltafeln
This European Standard was approved by CEN on 12 November 2006.
CEN members are bound to comply with the CEN/CENELEC Internal Regulations which stipulate the conditions for giving this European
Standard the status of a national standard without any alteration. Up-to-date lists and bibliographical references concerning such national
standards may be obtained on application to the CEN Management Centre or to any CEN member.
This European Standard exists in three official versions (English, French, German). A version in any other language made by translation
under the responsibility of a CEN member into its own language and notified to the CEN Management Centre has the same status as the
official versions.
CEN members are the national standards bodies of Austria, Belgium, Bulgaria, Cyprus, Czech Republic, Denmark, Estonia, Finland,
France, Germany, Greece, Hungary, Iceland, Ireland, Italy, Latvia, Lithuania, Luxembourg, Malta, Netherlands, Norway, Poland, Portugal,
Romania, Slovakia, Slovenia, Spain, Sweden, Switzerland and United Kingdom.
EUROPEAN COMMITTEE FOR STANDARDIZATION
COMITÉ EUROPÉEN DE NORMALISATION
EUROPÄISCHES KOMITEE FÜR NORMUNG
Management Centre: rue de Stassart, 36
© 2007 CEN
All rights of exploitation in any form and by any means reserved
worldwide for CEN national Members.
B-1050 Brussels
Ref. No. EN 1999-1-4:2007: E
EN 1999-1-4: 2007 (E)
Contents
Page
Foreword..................................................................................................................................................................4
National Annex for EN 1999-1-4 ...........................................................................................................................6
Licensed copy:PONTYPRIDD COLLEGE, 12/01/2008, Uncontrolled Copy, © BSI
1
General.............................................................................................................................................................7
1.1 Scope ..........................................................................................................................................................7
1.1.1 Scope of EN 1999...............................................................................................................................7
1.1.2 Scope of EN 1999-1-4........................................................................................................................7
1.2 Normative references .................................................................................................................................8
1.2.1 General references..............................................................................................................................8
1.2.2 References on structural design .........................................................................................................8
1.2.3 Materials and materials testing ..........................................................................................................8
1.2.4 References on fasteners......................................................................................................................8
1.2.5 Other references..................................................................................................................................8
1.3 Terms and definitions ................................................................................................................................9
1.4 Symbols ....................................................................................................................................................10
1.5 Geometry and conventions for dimensions.............................................................................................10
1.5.1 Form of sections ...............................................................................................................................10
1.5.2 Form of stiffeners .............................................................................................................................10
1.5.3 Cross-section dimensions.................................................................................................................11
1.5.4 Convention for member axis............................................................................................................11
2
Basis of design ...............................................................................................................................................12
3
Materials........................................................................................................................................................13
3.1 General .....................................................................................................................................................13
3.2 Structural aluminium alloys.....................................................................................................................13
3.2.1 Material properties ...........................................................................................................................13
3.2.2 Thickness and geometrical tolerances .............................................................................................14
3.3 Mechanical fasteners................................................................................................................................15
4
Durability.......................................................................................................................................................15
5
Structural analysis........................................................................................................................................16
5.1 Influence of rounded corners ...................................................................................................................16
5.2 Geometrical proportions ..........................................................................................................................17
5.3 Structural modelling for analysis.............................................................................................................17
5.4 Flange curling...........................................................................................................................................18
5.5 Local and distortional buckling ...............................................................................................................19
5.5.1 General..............................................................................................................................................19
5.5.2 Plane cross-section parts without stiffeners.....................................................................................19
5.5.3 Plane cross-section parts with intermediate stiffeners ....................................................................20
5.5.4 Trapezoidal sheeting profiles with intermediate stiffeners .............................................................24
6
Ultimate limit states......................................................................................................................................31
6.1 Resistance of cross-sections ....................................................................................................................31
6.1.1 General..............................................................................................................................................31
6.1.2 Axial tension.....................................................................................................................................31
6.1.3 Axial compression............................................................................................................................31
6.1.4 Bending moment...............................................................................................................................32
6.1.5 Shear force........................................................................................................................................34
6.1.6 Torsion..............................................................................................................................................35
6.1.7 Local transverse forces.....................................................................................................................35
6.1.8 Combined tension and bending........................................................................................................38
6.1.9 Combined compression and bending...............................................................................................39
6.1.10
Combined shear force, axial force and bending moment ............................................................39
6.1.11
Combined bending moment and local load or support reaction..................................................40
2
Licensed copy:PONTYPRIDD COLLEGE, 12/01/2008, Uncontrolled Copy, © BSI
EN 1999-1-4: 2007 (E)
6.2 Buckling resistance ..................................................................................................................................40
6.2.1 General ..............................................................................................................................................40
6.2.2 Axial compression ............................................................................................................................41
6.2.3 Bending and axial compression........................................................................................................41
6.3 Stressed skin design .................................................................................................................................42
6.3.1 General ..............................................................................................................................................42
6.3.2 Diaphragm action..............................................................................................................................42
6.3.3 Necessary conditions ........................................................................................................................43
6.3.4 Profiled aluminium sheet diaphragms..............................................................................................44
6.4 Perforated sheeting with the holes arranged in the shape of equilateral triangles .................................45
7
Serviceability limit states .............................................................................................................................46
7.1 General......................................................................................................................................................46
7.2 Plastic deformation...................................................................................................................................46
7.3 Deflections................................................................................................................................................46
8
Joints with mechanical fasteners ................................................................................................................47
8.1 General......................................................................................................................................................47
8.2 Blind rivets ...............................................................................................................................................48
8.2.1 General ..............................................................................................................................................48
8.2.2 Design resistances of riveted joints loaded in shear ........................................................................48
8.2.3 Design resistances for riveted joints loaded in tension....................................................................48
8.3 Self-tapping / self-drilling screws............................................................................................................49
8.3.1 General ..............................................................................................................................................49
8.3.2 Design resistance of screwed joints loaded in shear........................................................................49
8.3.3 Design resistance of screwed joints loaded in tension ....................................................................50
9
Design assisted by testing.............................................................................................................................52
Annex A [normative] – Testing procedures .......................................................................................................53
A.1 General......................................................................................................................................................53
A.2 Tests on profiled sheets............................................................................................................................53
A.2.1 General ..............................................................................................................................................53
A.2.2 Single span test .................................................................................................................................54
A.2.3 Double span test................................................................................................................................54
A.2.4 Internal support test ..........................................................................................................................54
A.2.5 End support test ................................................................................................................................56
A.3 Evaluation of test results ..........................................................................................................................57
A.3.1 General ..............................................................................................................................................57
A.3.2 Adjustment of test results .................................................................................................................57
A.3.3 Characteristic values.........................................................................................................................58
A.3.4 Design values ....................................................................................................................................59
A.3.5 Serviceability ....................................................................................................................................59
Annex B [informative] – Durability of fasteners...............................................................................................60
Bibliography...........................................................................................................................................................62
3
EN 1999-1-4: 2007 (E)
Foreword
This European Standard (EN 1999-1-4:2007) has been prepared by Technical Committee CEN/TC250 «
Structural Eurocodes », the secretariat of which is held by BSI.
This European Standard shall be given the status of a national standard, either by publication of an identical
text or by endorsement, at the latest by August 2007, and conflicting national standards shall be withdrawn at
the latest by March 2010.
This European Standard supersedes ENV 1999-1-1:1998, ENV 1999-1-2:1998 and ENV 1999-2:1998.
CEN/TC 250 is responsible for all Structural Eurocodes.
According to the CEN/CENELEC Internal Regulations, the national standards organizations of the following
countries are bound to implement this European Standard:
Licensed copy:PONTYPRIDD COLLEGE, 12/01/2008, Uncontrolled Copy, © BSI
Austria, Bulgaria, Belgium, Cyprus, Czech Republic, Denmark, Estonia, Finland, France, Germany, Greece,
Hungary, Iceland, Ireland, Italia, Latvia, Lithuania, Luxemburg, Malta, Netherlands, Norway, Poland, Portugal,
Romania, Slovakia, Slovenia, Spain, Sweden, Switzerland and the United Kingdom
Background of the Eurocode programme
In 1975, the Commission of the European Community decided on an action programme in the field of
construction, based on article 95 of the Treaty. The objective of the programme was the elimination of
technical obstacles to trade and the harmonisation of technical specifications.
Within this action programme, the Commission took the initiative to establish a set of harmonised technical
rules for the design of construction works, which, in a first stage, would serve as an alternative to the national
rules in force in the Member States and, ultimately, would replace them.
For fifteen years, the Commission, with the help of a Steering Committee with Representatives of Member
States, conducted the development of the Eurocodes programme, which led to the first generation of European
codes in the 1980s.
1
In 1989, the Commission and the Member States of the EU and EFTA decided, on the basis of an agreement
between the Commission and CEN, to transfer the preparation and the publication of the Eurocodes to the CEN
through a series of Mandates, in order to provide them with a future status of European Standard (EN). This
links de facto the Eurocodes with the provisions of all the Council’s Directives and/or Commission’s Decisions
dealing with European standards (e.g. the Council Directive 89/106/EEC on construction products - CPD - and
Council Directives 93/37/EEC, 92/50/EEC and 89/440/EEC on public works and services and equivalent
EFTA Directives initiated in pursuit of setting up the internal market).
The Structural Eurocode programme comprises the following standards generally consisting of a number of
Parts:
EN 1990
EN 1991
EN 1992
EN 1993
EN 1994
EN 1995
EN 1996
EN 1997
EN 1998
EN 1999
1
4
Eurocode 0:
Eurocode 1:
Eurocode 2:
Eurocode 3:
Eurocode 4:
Eurocode 5:
Eurocode 6:
Eurocode 7:
Eurocode 8:
Eurocode 9:
Basis of Structural Design
Actions on structures
Design of concrete structures
Design of steel structures
Design of composite steel and concrete structures
Design of timber structures
Design of masonry structures
Geotechnical design
Design of structures for earthquake resistance
Design of aluminium structures
Agreement between the Commission of the European Communities and the European Committee for Standardisation (CEN) concerning the work on
EUROCODES for the design of building and civil engineering works (BC/CEN/03/89).
EN 1999-1-4: 2007 (E)
Eurocode standards recognise the responsibility of regulatory authorities in each Member State and have
safeguarded their right to determine values related to regulatory safety matters at national level where these
continue to vary from State to State.
Status and field of application of Eurocodes
Licensed copy:PONTYPRIDD COLLEGE, 12/01/2008, Uncontrolled Copy, © BSI
The Member States of the EU and EFTA recognise that Eurocodes serve as reference documents for the
following purposes:
as a means to prove compliance of building and civil engineering works with the essential requirements
of Council Directive 89/106/EEC, particularly Essential Requirement No.1 – Mechanical resistance and
stability, and Essential Requirement No 2 – Safety in case of fire
as a basis for specifying contracts for the execution of construction works and related engineering
services
as a framework for drawing up harmonised technical specifications for construction products (En’s and
ETA’s)
The Eurocodes, as far as they concern the construction works themselves, have a direct relationship with the
2
Interpretative Documents referred to in Article 12 of the CPD, although they are of a different nature from
3
harmonised product standards . Therefore, technical aspects arising from the Eurocodes work need to be
adequately considered by CEN Technical Committees and/or EOTA Working Groups working on product
standards with a view to achieving full compatibility of these technical specifications with the Eurocodes.
The Eurocode standards provide common structural design rules for everyday use for the design of whole
structures and component products of both a traditional and an innovative nature. Unusual forms of construction or design conditions are not specifically covered and additional expert consideration will be required by
the designer in such cases.
National standards implementing Eurocodes
The National Standards implementing Eurocodes will comprise the full text of the Eurocode (including any
annexes), as published by CEN, which may be preceded by a National title page and National foreword, and
may be followed by a National annex [informative].
The National Annex (informative) may only contain information on those parameters which are left open in
the Eurocode for national choice, known as Nationally Determined Parameters, to be used for the design of
buildings and civil engineering works to be constructed in the country concerned, i.e. :
– values for partial factors and/or classes where alternatives are given in the Eurocode;
– values to be used where a symbol only is given in the Eurocode;
– geographical and climatic data specific to the Member State, e.g. snow map;
– the procedure to be used where alternative procedures are given in the Eurocode;
– references to non-contradictory complementary information to assist the user to apply the Eurocode.
Links between Eurocodes and harmonised technical specifications (EN’s and ETA’s) for
products
There is a need for consistency between the harmonised technical specifications for construction products and
4
the technical rules for works . Furthermore, all the information accompanying the CE Marking of the
2
According to Art. 3.3 of the CPD, the essential requirements (ERs) shall be given concrete form in interpretative documents for the creation of the
necessary links between the essential requirements and the mandates for harmonised ENs and ETAGs/ETAs.
3
According to Art. 12 of the CPD the interpretative documents shall :
a) give concrete form to the essential requirements by harmonising the terminology and the technical bases and indicating classes or levels for each requirement
where necessary ;
b) indicate methods of correlating these classes or levels of requirement with the technical specifications, e.g. methods of calculation and of proof, technical rules
for project design, etc. ;
c) serve as a reference for the establishment of harmonised standards and guidelines for European technical approvals.
The Eurocodes, de facto, play a similar role in the field of the ER 1 and a part of ER 2.
4
see Art.3.3 and Art.12 of the CPD, as well as clauses 4.2, 4.3.1, 4.3.2 and 5.2 of ID 1.
5
EN 1999-1-4: 2007 (E)
construction products which refer to Eurocodes shall clearly mention which Nationally Determined Parameters
have been taken into account.
National Annex for EN 1999-1-4
This standard gives alternative procedures, values and recommendations for classes with notes indicating
where national choices may have to be made. Therefore the National Standard implementing EN 1999-1-4
should have a National Annex containing all Nationally Determined Parameters to be used for the design of
aluminium structures to be constructed in the relevant country.
Licensed copy:PONTYPRIDD COLLEGE, 12/01/2008, Uncontrolled Copy, © BSI
National choice is allowed in EN 1999-1-4 through clauses:
2(3)
2(4)
2(5)
3.1(3)
7.3(3)
A.1(1)
A.3.4(3)
6
EN 1999-1-4: 2007 (E)
1 General
1.1 Scope
1.1.1
Scope of EN 1999
(1)P EN 1999 applies to the design of buildings and civil engineering and structural works in aluminium. It
complies with the principles and requirements for the safety and serviceability of structures, the basis of their
design and verification that are given in EN 1990 – Basis of structural design.
(2) EN 1999 is only concerned with requirements for resistance, serviceability, durability and fire resistance
of aluminium structures. Other requirements, e.g. concerning thermal or sound insulation, are not considered.
Licensed copy:PONTYPRIDD COLLEGE, 12/01/2008, Uncontrolled Copy, © BSI
(3)
EN 1999 is intended to be used in conjunction with:
–
EN 1990 “Basis of structural design”
–
EN 1991 “Actions on structures”
–
European Standards construction products relevant for aluminium structures
–
EN 1090-1: Execution of steel structures and aluminium structures – Part 1: Requirements for conformity
assessment of structural components5
–
EN 1090-3: Execution of steel structures and aluminium structures – Part 3: Technical requirements for
aluminium structures5
(4)
EN 1999 is subdivided in five parts:
EN 1999-1-1
Design of Aluminium Structures: General structural rules.
EN 1999-1-2
Design of Aluminium Structures: Structural fire design.
EN 1999-1-3
Design of Aluminium Structures: Structures susceptible to fatigue.
EN 1999-1-4
Design of Aluminium Structures: Cold-formed structural sheeting.
EN 1999-1-5
Design of Aluminium Structures: Shell structures.
1.1.2
Scope of EN 1999-1-4
(1)P EN 1999-1-4 gives design requirements for cold-formed trapezoidal aluminium sheeting. It applies to
cold-formed aluminium products made from hot rolled or cold rolled sheet or strip that have been cold-formed
by such processes as cold-rolled forming or press-breaking. The execution of aluminium structures made of
cold-formed sheeting is covered in EN 1090-3.
NOTE
(2)
The rules in this part complement the rules in other parts of EN 1999-1.
Methods are also given for stressed-skin design using aluminium sheeting as a structural diaphragm.
(3) This part does not apply to cold-formed aluminium profiles like C-, Z- etc profiles nor cold-formed and
welded circular or rectangular hollow sections.
(4) EN 1999-1-4 gives methods for design by calculation and for design assisted by testing. The methods for
the design by calculation apply only within stated ranges of material properties and geometrical properties for
which sufficient experience and test evidence is available. These limitations do not apply to design by testing.
(5)
5
EN 1999-1-4 does not cover load arrangement for loads during execution and maintenance.
To be published
7
EN 1999-1-4: 2007 (E)
1.2 Normative references
(1) The following referenced documents are indispensable for the application of this document. For dated
references, only the edition cited applies. For undated references, the latest edition of the referenced document
(including any amendments) applies.
1.2.1
EN 1090-1:
Execution of steel structures and aluminium structures – Part 1: Requirements for
conformity assessment of structural components6
EN 1090-3:
Execution of steel structures and aluminium structures – Part 3: Technical
requirements for aluminium structures6
1.2.2
Licensed copy:PONTYPRIDD COLLEGE, 12/01/2008, Uncontrolled Copy, © BSI
General references
References on structural design
EN 1990
Eurocode 0 - Basis of structural design
EN 1991
Eurocode 1 – Action on structures – All parts
EN 1995-1-1
Eurocode 5: Design of timber structures - Part 1-1 General rules and rules for
buildings
EN 1999-1-1
Eurocode 9: Design of aluminium structures - Part 1-1 General structural rules
1.2.3
Materials and materials testing
EN 485-2:1994
Aluminium and aluminium alloys - Sheet, strip and plate - Part 2: Mechanical
properties
EN 508-2:2000
Roofing products from metal sheet - Specification for self-supporting products of steel,
aluminium or stainless steel sheet - Part 2: Aluminium
EN 1396:1996
Aluminium and aluminium alloys - Coil coated sheet and strip for general applications
- Specifications
EN 10002-1
Metallic materials - Tensile testing - Part 1: Method of test at ambient temperature
EN 10088
Stainless steels - Part 1: List of stainless steels
1.2.4
References on fasteners
EN ISO 1479
Hexagon head tapping screws
EN ISO 1481
Slotted pan head tapping screws
EN ISO 15480
Hexagon washer head drilling screws with tapping screw thread
EN ISO 15481
Cross recessed pan head drilling screws with tapping screw thread
EN ISO 15973
Closed end blind rivets with break pull mandrel and protruding head
EN ISO 15974
Closed end blind rivets with break pull mandrel and countersunk head
EN ISO 15977
Open end blind rivets with break pull mandrel and protruding head
EN ISO 15978
Open end blind rivets with break pull mandrel and countersunk head
EN ISO 15981
Open end blind rivets with break pull mandrel and protruding head
EN ISO 15982
Open end blind rivets with break pull mandrel and countersunk head
ISO 7049:1994
Cross recessed pan head tapping screws
1.2.5
Other references
EN ISO 12944-2
6
To be published
8
Paints and varnishes - Corrosion protection of steel structures by protective paint
systems - Part 2: Classification of environments
EN 1999-1-4: 2007 (E)
1.3 Terms and definitions
Supplementary to EN 1999-1-1, for the purposes of EN 1999-1-4, the following definitions apply:
1.3.1
base material
the flat sheet aluminium material out of which profiled sheets are made by cold forming
1.3.2
proof strength of base material
the 0,2 % proof strength fo of the base material
1.3.3
diaphragm action
structural behaviour involving in-plane shear in the sheeting
1.3.4
Licensed copy:PONTYPRIDD COLLEGE, 12/01/2008, Uncontrolled Copy, © BSI
partial restraint
restriction to some extent of the lateral or rotational displacement of a cross-section part, that increases its
buckling resistance
1.3.5
restraint
full restriction of the lateral displacement or rotational movement of a plane cross-section part, that increases its
buckling resistance
1.3.6
slenderness parameter
a normalised, material related slenderness ratio
1.3.7
stressed-skin design
a design method that allows for the contribution made by diaphragm action in the sheeting to the stiffness and
strength of a structure
1.3.8
support
a location at which a member is able to transfer forces or moments to a foundation, or to another structural
component.
1.3.9
effective thickness
a design value of the thickness to allow for local buckling of plane cross section part.
1.3.10
reduced effective thickness
a design value of the thickness to allow for distortional buckling of stiffeners in a second step of the calculation
procedure for plane cross section parts, where local buckling is allowed for in the first step .
9
EN 1999-1-4: 2007 (E)
1.4 Symbols
(1) In addition to those given in EN 1999-1-1, the following main symbols are used:
Section 1 to 6
C
k
θ
bp
hw
sw
χd
ϕ
φ
rotational spring stiffness;
linear spring stiffness;
rotation;
notional flat width of plane cross-section part;
web height, measured between system lines of flanges;
slant height of web, measured between midpoints of corners;
reduction factor for distortional buckling (flexural buckling of stiffeners);
is the angle between two plane elements;
is the slope of the web relative to the flanges.
Licensed copy:PONTYPRIDD COLLEGE, 12/01/2008, Uncontrolled Copy, © BSI
Section 8 Joints with mechanical fasteners
dw
fu,min
fu,sup
fy
tmin
tsup
diameter of the washer or the head of the fastener;
minor ultimate tensile strength of both connected parts;
ultimate tensile strength of the supporting component into which a screw is fixed;
yield strength of supporting component of steel;
thickness of the thinner connected part or sheet;
thickness of the supporting member in which the screw is fixed;
(2) Further symbols are defined where they first occur.
1.5 Geometry and conventions for dimensions
1.5.1
Form of sections
(1) Cold-formed sheets have within the permitted tolerances a constant thickness nominal over their entire
length and have a uniform cross-section along their length.
(2) The cross-sections of cold formed profiled sheets essentially comprise a number of plane cross-section
parts joined by curved parts.
(3)
Typical forms of cross-sections for cold formed profiled sheets are shown in Figure 1.1.
(4) Cross-sections of cold formed sheets can either be unstiffened or incorporate longitudinal stiffeners in
their webs or flanges, or in both.
1.5.2
(1)
10
Form of stiffeners
Typical forms of stiffeners for cold formed sheets are shown in Figure 1.2;
EN 1999-1-4: 2007 (E)
Licensed copy:PONTYPRIDD COLLEGE, 12/01/2008, Uncontrolled Copy, © BSI
Figure 1.1 - Examples of cold-formed sheeting
Figure 1.2 - Typical intermediate longitudinal stiffeners
1.5.3
Cross-section dimensions
(1) Overall dimensions of cold-formed sheeting, including overall width b, overall height h, internal bend
radius r and other external dimensions denoted by symbols without subscripts, are measured to the outer
contour of the section, unless stated otherwise, see Figure 5.1.
(2) Unless stated otherwise, the other cross-sectional dimensions of cold-formed sheeting, denoted by
symbols with subscripts, such as bp, hw or sw, are measured either to the midline of the material or the midpoint
of the corner.
(3) In the case of sloping webs of cold-formed profiled sheets, the slant height s is measured parallel to the
slope.
(4)
The developed height of a web is measured along its midline, including any web stiffeners.
(5)
The developed width of a flange is measured along its midline, including any intermediate stiffeners.
(6)
The thickness t is an aluminium design thickness if not otherwise stated. See 3.2.2.
1.5.4
(1)
Convention for member axis
For profiled sheets the following axis convention is used in EN 1999-1-4:
- y-y axis parallel to the plane of sheeting;
- z-z axis perpendicular to the plane of sheeting.
11
EN 1999-1-4: 2007 (E)
2
Basis of design
(1)P The design of cold-formed sheeting shall be in accordance with the general rules given in EN 1990 and
EN 1999-1-1.
(2)P Appropriate partial factors shall be adopted for ultimate limit states and serviceability limit states.
(3)
For verification by calculation at ultimate limit states the partial factor γ M shall be taken as follows:
- resistance of cross-sections and members to instability:
γ M1
- resistance of cross-sections in tension to fracture:
γ M2
- resistance of joints:
γ M3
NOTE
Numerical values for γ Mi may be defined in the National Annex. The following numerical values are recommended for buildings:
γM1 = 1,10
Licensed copy:PONTYPRIDD COLLEGE, 12/01/2008, Uncontrolled Copy, © BSI
γM2 = 1,25
γM3 = 1,25
(4)
NOTE
For verifications at serviceability limit states the partial factor γM,ser should be used.
Numerical values for
γ M,ser
may be defined in the National Annex. The following numerical value is recom-
mended for buildings:
γM,ser = 1,0.
(5) For the design of structures made of cold-formed sheeting a distinction should be made between
“Structural Classes” dependent on its function in the structure defined as follows:
Structural Class I:
Construction where cold-formed sheeting is designed to contribute to the
overall strength and stability of the structure, see 6.3.3;
Structural Class II:
Construction where cold-formed sheeting is designed to contribute to the
strength and stability of individual structural components;
Structural Class III:
Construction where cold-formed sheeting is used as a component that only
transfers loads to the structure.
NOTE 1 National Annex may give rules for the use of Structural Classes and the connection to Consequence Classes in
EN 1990.
NOTE 2 For Structural Class I and II the requirement for execution should be given in the execution specification, see EN
1090-3
12
EN 1999-1-4: 2007 (E)
3
Materials
3.1 General
(1) The methods for design by calculation given in EN 1999-1-4 may be used for the structural alloys in the
tempers listed in table 3.1.
(2) For design by calculation given in EN 1999-1-4 the 0,2 proof strength fo should be at least
fo = 165 N/mm2.
(3) Aluminium sheet and strip used for cold-formed profile sheeting should be suitable for the specific cross
section depending on cold forming and cold forming process.
NOTE For other aluminium materials and products see National Annex.
3.2 Structural aluminium alloys
Licensed copy:PONTYPRIDD COLLEGE, 12/01/2008, Uncontrolled Copy, © BSI
3.2.1
Material properties
The characteristic values of 0,2 proof strength f o and tensile strength f u have been obtained by
adopting the values for minimum Rp0,2 and Rm direct from the relevant product standards.
(1)
(2)
It may be assumed that the properties in compression are the same as those in tension.
(3) If partially plastic moment resistance is utilised, the ratio of the characteristic ultimate tensile strength fu
to the characteristic 0,2 proof strength fo should be not less than 1,2.
(4)
The material constants (modulus of elasticity etc) should be taken as given in EN 1999-1-1.
13
EN 1999-1-4: 2007 (E)
Table 3.1 - Characteristic values of 0,2% proof strength fo, ultimate tensile strength, fu, elongation
2
A50, for sheet and strip for tempers with fo > 165 N/mm and thickness between 0,5 and 6 mm
Licensed copy:PONTYPRIDD COLLEGE, 12/01/2008, Uncontrolled Copy, © BSI
Designation Designation
numerical
chemical
EN AWEN AW-
Durability
5)
rating
3003
AlMn1Cu
A
3004
AlMn1Mg1
A
3005
AlMn1Mg0,5
A
3103
AlMn1
A
3105
AlMn0,5Mg0,5
A
5005
AlMg1(B)
A
5052
AlMg2,5
A
5251
AlMg2
A
Temper
1), 2), 3)
H18
H48
H14 | H24/H34
H16 | H26/H36
H18 | H28/H38
H44
H46
H48
H16
H18 | H28
H48
H18
H18 | H28
H48
H18
H14
H16 | H26/H36
H18 | H28/H38
H46
H48
H14
H16 | H26/H36
H18 | H28/H38
H46
H48
Thickness up
to
mm
3,0
3,0
6|3
4|3
3 | 1,5
3
3
3
4
3
3
3
3 | 1,5
3
3
6
6
3
3
3
6
4
3
3
3
fu
Rm
2
N/mm
190
180
220
240
260
210
230
260
195
220
210
185
195
195
185
230
250
270
250
270
210
230
255
210
250
fo
1)
Rp0,2
2
N/mm
170
165
180 | 170
200 | 190
230 | 220
180
200
220
175
200 | 190
180
165
180 | 170
170
165
180
210 | 180
240 | 210
180
210
170
200 | 170
230 | 200
165
215
A50
4)
%
2
2
2-3 | 4
1-2 | 3
1-2 | 3
4
3
3
2
2 | 2-3
2
2
1|2
2
2
3-4
3 | 4-6
2 | 3-4
4-5
3-4
2-4
2-3 | 4-7
2|3
4-5
3
1) The values for temper H1x, H2x, H3x according to EN 485-2:1994-11
2) The values for temper H4x (coil coated sheet and strip) according to EN 1396:1997-2
3) If two (three) tempers are specified in one line, tempers separated by “|” have different technological
values, but separated by “/” have same values. (The tempers show differences only for fo and A50.)
4) A50 may be depending on the thickness of material in the listed range, therefore sometimes also a A50range is given.
5) Durability rating, see EN 1999-1-1
3.2.2
Thickness and geometrical tolerances
(1) The provisions for design by calculation given in this EN 1999-1-4 may be used for alloy within the
following ranges of nominal thickness tnom of the sheeting exclusive of organic coatings:
tnom ≥ 0,5 mm
(2) The nominal thickness tnom should be used as design thickness t if a negative deviation is less than 5 %.
Otherwise
t = t nom (100 − dev) / 95
where dev is the negative deviation in %.
14
(3.1)
EN 1999-1-4: 2007 (E)
(3)
Tolerances for roofing products are given in EN 508-2.
3.3 Mechanical fasteners
(1) The following types of mechanical fasteners may be used:
- self-tapping screws as thread-forming self-tapping screws or self-drilling self-tapping screws according to
standards listed in 8.3;
- blind rivets according to standards listed in 8.2.
The characteristic shear resistance Fv,Rk and the characteristic tension resistance Ft,Rk of the
mechanical fasteners should be calculated according to 8.2 and 8.3.
(2)
(3) For details concerning suitable self-tapping screws, and self-drilling screws and blind rivets, reference
should be made to EN 1090-3.
Licensed copy:PONTYPRIDD COLLEGE, 12/01/2008, Uncontrolled Copy, © BSI
(4) Characteristic shear resistance and characteristic tension resistance of mechanical fasteners not covered
in this European Standard may be taken from ETA certifications.
4
Durability
(1)
For basic requirements, see Section 4 of EN 1999-1-1
(2) Special attention should be given to cases in which different materials are intended to act compositely, if
these materials are such that electrochemical phenomena might produce conditions leading to corrosion.
NOTE
For corrosion resistance of fasteners for the environmental corrosivity categories following EN ISO 12944-2, see
Annex B.
(3) The environmental conditions prevailing from the time of manufacture, including those during transport
and storage on site, should be taken into account.
15
EN 1999-1-4: 2007 (E)
5
Structural analysis
5.1 Influence of rounded corners
(1) In cross-sections with rounded corners, the notional flat widths bp of the plane cross-section parts should
be measured from the midpoints of the adjacent corner cross-section parts, as indicated in Figure 5.1.
(2) In cross-sections with rounded corners, the calculation of section properties should be based upon the
actual geometry of the cross-section.
(3) Unless more appropriate methods are used to determine the section properties the following approximate
procedure may be used. The influence of rounded corners on section properties may be neglected if the internal
radius r ≤ 10t and r ≤ 0,15bp and the cross-section may be assumed to consist of plane cross-section parts with
sharp corners.
Licensed copy:PONTYPRIDD COLLEGE, 12/01/2008, Uncontrolled Copy, © BSI
(4) The influence of rounded corners on section properties may be taken into account by reducing the
properties calculated for an otherwise similar cross-section with sharp corners, using the following approximations:
Ag ≈ Ag,sh (1 − δ )
I g ≈ I g,sh (1 − 2δ )
(5.1a)
(5.1b)
with:
n
δ = 0,43 ⋅ ∑ (r jϕ j / 90)
j =1
m
∑ bp, i
(5.1c)
i =1
where:
Ag
Ag,sh
bp,i
Ig
I g,sh
ϕ
m
n
rj
is the area of the gross cross-section;
is the value of Ag for a cross-section with sharp corners;
is the notional flat width of plane cross-section part i for a cross-section with sharp corners;
is the second moment of area of the gross cross-section;
is the value of I g for a cross-section with sharp corners;
is the angle between two plane elements;
is the number of plane cross-section parts;
is the number of curved cross-section parts without consideration of the curvature of stiffeners
in webs and flanges;
is the internal radius of curved cross-section part.
(5) The reductions given by expression (5.1) may also be applied in calculating the effective section
properties Aeff and I y,eff provided that the notional flat widths of the plane cross-section parts are measured
to the points of intersection of their midlines.
(6) Where the internal radius r ≥ 0,04t E / f o , then the resistance of the cross-section should be determined
by tests.
16
EN 1999-1-4: 2007 (E)
gr
bp
(a) midpoint of corner or bend
X
P
r
ϕ
t
X is intersection of midlines
P is midpoint of corner
rm = r + t / 2
ϕ
2
ϕ
ϕ
g r = rm tan( ) − sin( )
2
2
2
sw
Licensed copy:PONTYPRIDD COLLEGE, 12/01/2008, Uncontrolled Copy, © BSI
b p = sw
hw
h
(b) notional flat width bp for a web
(bp = slant height sw)
bp
(c) notional flat width bp of plane parts
adjacent to web stiffener
bp
bp
bp
(d) notional flat width bp of flat parts
adjacent to flange stiffener
Figure 5.1 - Notional widths of plane cross-section parts bp allowing for corner radii
5.2 Geometrical proportions
(1) The provisions for design by calculation given in EN 1999-1-4 should not be applied to cross-sections
outside the range of width-to-thickness ratios b / t and sw / t given in (2).
(2) The maximum width-to-thickness ratios are:
• for compressed flanges
b / t ≤ 300
sw / t ≤ 0,5 E / f o
• for webs
NOTE
These limits b / t and s w / t given in (2) may be assumed to represent the field for which sufficient experience
and verification by testing is available. Cross-sections with larger width-to-thickness ratios may also be used, provided that
their resistance at ultimate limit states and their behaviour at serviceability limit states are verified by testing and/or by
calculations, where the results are confirmed by an appropriate number of tests.
5.3 Structural modelling for analysis
(1)
The parts of a cross-section may be modelled for analysis as indicated in Table 5.1
(2)
The mutual influence of multiple stiffeners should be taken into account.
17
EN 1999-1-4: 2007 (E)
Table 5.1 - Modelling of parts of a cross-section
Type of cross-section part
Model
Type of cross-section part
Model
(1) The effect on the load bearing resistance of curling (i.e. inward curvature towards the neutral plane) of a
very wide flange in a profile subject to flexure, or of an initially curved profile subject to flexure in which the
concave side is in compression, should be taken into account unless such curling is less than 5 % of the depth
of the profile cross-section. If curling is larger, then the reduction in load bearing resistance, for instance due to
decrease in length of the lever arm for part of the wide flange, and to the possible effect of bending should be
taken into account.
u
2bs
z
Licensed copy:PONTYPRIDD COLLEGE, 12/01/2008, Uncontrolled Copy, © BSI
5.4 Flange curling
Figure 5.2 - Flange curling
(2) Calculation of the curling may be carried out as follows. The formulae apply to both compression and
tensile flanges, both with and without stiffeners, but without closely spaced transverse stiffeners in flanges.
- For a profile, which is straight prior to application of loading, see Figure 5.2:
u=
2σ a2bs4
E 2t 2 z
(5.1e)
- For an initially curved profile
u=
where:
u
bs
z
r
2σ a bs4
E t 2r
(5.1f)
is bending of the flange towards the neutral axis (curling), see Figure 5.2;
is half the distance between the webs;
is distance of flange under consideration from neutral axis;
is radius of curvature of initially curved profile;
σa is mean stress in the flange calculated with the gross area. If the stress is calculated for the effective
cross-section, the mean stress is obtained by multiplying the stress for the effective cross-section by
the ratio of the effective flange area to the gross flange area.
18
EN 1999-1-4: 2007 (E)
5.5 Local and distortional buckling
5.5.1
General
(1) The effects of local and distortional buckling should be taken into account in determining the resistance
and stiffness of cold-formed sheeting.
(2) Local buckling effects may be considered by using effective cross-sectional properties, calculated on the
basis of the effective thickness, see EN 1999-1-1.
(3)
In determining resistance to local buckling, the 0,2 proof strength fo should be used.
(4)
For effective cross-section properties for serviceability verifications, see 7.1(3)
(5)
The distortional buckling of cross-section parts with intermediate stiffeners is considered in 5.5.3.
Licensed copy:PONTYPRIDD COLLEGE, 12/01/2008, Uncontrolled Copy, © BSI
5.5.2
Plane cross-section parts without stiffeners
(1) The effective thickness teff of compression cross-section parts should be obtained as teff = ρ ⋅ t , where ρ
is a reduction factor allowing for local buckling.
(2) The notional flat width bp of a plane cross-section part should be determined as specified in 5.1. In the
case of plane cross-section parts in a sloping web, the appropriate slant height should be used.
(3) The reduction factor ρ to determine teff should be based on the largest compressive stress σcom,Ed in the
relevant cross-section part (calculated on the basis of the effective cross-section), when the resistance of the
cross-section is reached.
(4)
If σcom,Ed = f0 /γM1 the reduction factor ρ should be obtained from the following:
- if λ p ≤ λ lim :
ρ = 1,0
- if λp > λlim :
ρ = α 1 − 0,22 / λ p / λp
(
(5.2a)
)
(5.2b)
in which the plate slenderness λp is given by:
λp =
fo
σ cr
≡
bp
t
⋅
(
)
12 1 - ν 2 f o
bp
≅ 1,052
2
t
π E kσ
fo
(5.3)
E kσ
kσ is the relevant buckling factor from Table 5.3. The parameters λlim and α may be taken from Table
5.2.
Table 5.2 - Parameters λlim and α
(5)
λlim
α
0,517
0,90
If σcom,Ed < fo / γM1 the reduction factor ρ may be determined as follows:
Use expressions (5.2a) and (5.2b) but replace the plate slenderness λp by the reduced plate slenderness
λ p,red given by:
19
EN 1999-1-4: 2007 (E)
σ com,Ed
f o γ M1
λp,red = λp
(6)
(5.4)
For calculation of effective stiffness at serviceability limit states, see 7.1(3)
(7) In determining the effective thickness of a flange cross-section part subject to stress gradient, the stress
ratio ψ used in Table 5.3 may be based on the properties of the gross cross-section.
(8) In determining the effective thickness of a web cross-section part the stress ratio ψ used in Table 5.3 may
be obtained using the effective area of the compression flange but the gross area of the web.
(9) Optionally the effective section properties may be refined by repeating (6) and (7) iteratively, but using
the effective cross-section already found in place of the gross cross-section. The minimum steps in the iteration
dealing with stress gradient are two.
Table 5.3 - Buckling coefficient kσ for cross-section parts in compression
σ1
ψ = σ 2 /σ1
Buckling factor kσ
ψ = +1
kσ = 4,0
+ 1 >ψ ≥ 0
kσ =
0 > ψ ≥ −1
kσ = 7,81 − 6,26ψ + 9,78ψ 2
− 1 > ψ ≥ −3
kσ = 5,98(1 − ψ ) 2
σ2
t
teff
+
bp
σ2
+
+
σ2
+
σ2
5.5.3
t
σ1
t
teff
σ1
8,2
1,05 + ψ
t
teff
σ1
teff
Licensed copy:PONTYPRIDD COLLEGE, 12/01/2008, Uncontrolled Copy, © BSI
Cross-section part (+ = compression)
Plane cross-section parts with intermediate stiffeners
5.5.3.1
General
(1) The design of compression cross-section parts with intermediate stiffeners should be based on the
assumption that the stiffener behaves as a compression member with continuous partial restraint, with a spring
stiffness that depends on the boundary conditions and the flexural stiffness of the adjacent plane cross-section
parts.
(2) The spring stiffness of a stiffener should be determined by applying a unit load per unit length u as
illustrated in Figure 5.3. The spring stiffness k per unit length may be determined from:
k = u /δ
(5.5)
where δ is the deflection of a transverse plate strip due to the unit load u acting at the centroid ( b1 ) of the
effective part of the stiffener.
20
EN 1999-1-4: 2007 (E)
b1
Cθ,1
b2
Cθ,2
δ
u
k
Figure 5.3 - Model for determination of spring stiffness
Licensed copy:PONTYPRIDD COLLEGE, 12/01/2008, Uncontrolled Copy, © BSI
(3) In determining the values of the rotational spring stiffness Cθ,1 and Cθ,2 from the geometry of the crosssection, account should be taken of the possible effects of other stiffeners that exist on the same cross-section
part, or on any other parts of the cross-section that is subject to compression.
(4) For an intermediate stiffener, as a conservative alternative, the values of the rotational spring stiffnesses
Cθ,1 and Cθ,2 may be taken as equal to zero, and the deflection δ may be obtained from:
δ=
ub12b22 12(1 − ν 2 )
3(b1 + b2 )
Et 3
(5.6)
(5) The reduction factor χd for the distortional buckling resistance of a stiffener (flexural buckling of an
intermediate stiffener) should be obtained from Table 5.4 for the slenderness parameter given in (5.7)
λs =
f o / σ cr,s
(5.7)
where: σcr,s is the elastic critical stress for the stiffener from 5.5.3.3 or 5.5.4.2.
Table 5.4 - Reduction factor χd for distortional buckling of stiffeners
5.5.3.2
λs
χd
λs ≤ 0,25
1,00
0,25 <λs < 1,04
1,155 − 0,62λs
1,04 ≤ λs
0,53 / λs
Condition for use of the design procedure
(1) The following procedure is applicable to one or two equal intermediate stiffeners formed by grooves or
bends provided that all plane parts are calculated according to 5.5.2.
(2) The stiffeners should be equally shaped and not more than two in number. For more stiffeners not more
than two should be taken into account.
(3) If the criteria in (1) and (2) are met the effectiveness of the stiffener may be determined from the design
procedure given in 5.5.3.3.
21
