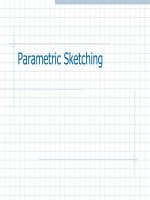Lecture Autodesk inventor Parametric sketching
Bạn đang xem bản rút gọn của tài liệu. Xem và tải ngay bản đầy đủ của tài liệu tại đây (167.49 KB, 14 trang )
Parametric Sketching
Motivation
Solid primitives not typically supported in
parametric modelers must create a 2D
profile, then sweep
Feature Creation Procedure
1. Choose sketch plane, either a:
Default work plane
Planar face of existing feature
Work plane
2. Rough sketch
3.
4.
5.
6.
Some geometric constraints applied
Add/delete geometric constraints
Parametric dimensioning
Feature creation
Repeat 1 - 5
Construction Geometry
Geometry created as part of
the parametric modeling
process that does not
represent actual part
geometry. Includes:
Work planes
Work axes
Work points
Construction geometry
appears in feature tree
Default Construction Geometry:
Inventor
Work planes – mutually perpendicular
YZ
XZ
XY
Work Axes
X (red)
Y (green)
Z (blue)
Work Point
Origin of WCS
Rough Sketch
Parametric sketching
imitates actual
sketching process
rough, approximate
Sketch Plane Views
View normal to
sketch plane
Isometric View
Geometric Constraints
Typical constraints include: vertical,
horizontal, collinear, concentric, tangent, etc.
Inventor constraints
Display Geometric Constraints
Software includes option to show
constraints
Add/Delete Constraints
User can manually (explicitly) add
constraints
tangent
concentric
equal
Parametric Dimensions
Add parametric
dimensions to fully
constrain profile
Each parametric
dimension has two
components:
Numerical value
Name
Fully Constrained Sketch
Parametric Dimensions - 2
Default parameter names (e.g., d0) can be changed
Equations can be used to generate parameter value
Under and Over-constrained Sketches
Vertical position of
hole not specified
Under-constrained
Angle not
necessary
Over-constrained
Parametric Sketching









