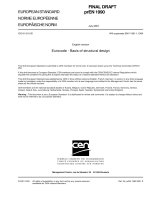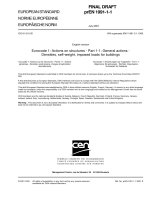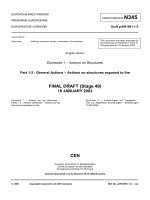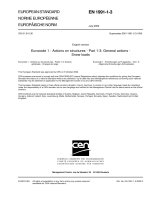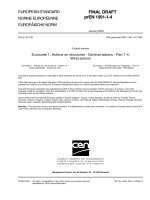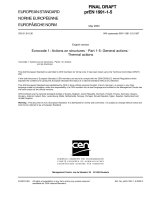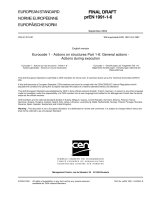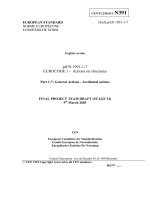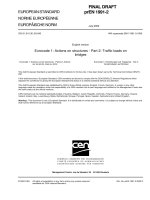Design of masonry structures Eurocode 1 Part 1,2 - prEN 1991-1-2-2002
Bạn đang xem bản rút gọn của tài liệu. Xem và tải ngay bản đầy đủ của tài liệu tại đây (328.07 KB, 59 trang )
EUROPEAN PRESTANDARD
CEN/TC250/SC1/
PRENORME EUROPEENNE
N345
Draft prEN1991-1-2
EUROPÄISCHE VORNORM
ICS 91.040.00
Descriptors :
This document has been endorsed by
the Chairman of TC250/SC1, Prof. H.
Gulvanessian on 10 January 2002.
buildings, structures, design, comptutation, fire resistance
English version
Eurocode 1 – Actions on Structures
Part 1-2 : General Actions – Actions on structures exposed to fire
FINAL DRAFT (Stage 49)
10 JANUARY 2002
Eurocode 1 – Einwirkungen auf Tragwerke –
Teil 1-2: Allgemeine Einwirkungen – Einwirkungen
im Brandfall
Eurocode 1 – Actions sur les structures –
Partie 1-2 : Actions Générales – Actions sur les
structures exposées au feu
CEN
European Committee for Standardization
Comité Européen de Normalisation
Europäisches Komitee für Normung
Central Secretariat: rue de Stassart 36, B-1050 Brussels
© 2001
Copyright reserved to all CEN members
Ref. No. prEN1991-1-2: xxx
Page 2
Draft prEN1991-1-2:2002
Contents
Page
FOREWORD ............................................................................................................................ 4
Background of the Eurocode programme ................................................................................................4
Status and field of application of Eurocodes ............................................................................................5
National Standards implementing Eurocodes ..........................................................................................6
Links between Eurocodes and harmonised technical specifications (ENs and ETAs) for products ........6
Additional information specific to EN1991-1-2..........................................................................................6
National annex for EN1991-1-2 ................................................................................................................9
SECTION 1
1.1
1.2
1.3
1.4
1.5
1.6
Scope ...........................................................................................................................................10
Normative references...................................................................................................................10
Assumptions.................................................................................................................................11
Distinction between Principles and Application Rules..................................................................11
Definitions.....................................................................................................................................11
1.5.1 Common terms used in Eurocode Fire parts ..................................................................11
1.5.2 Special terms relating to design in general .....................................................................13
1.5.3 Terms relating to thermal actions ....................................................................................14
1.5.4 Terms relating to heat transfer analysis ..........................................................................15
Symbols........................................................................................................................................15
SECTION 2
2.1
2.2
2.3
2.4
2.5
3.3
4.3
Thermal actions for temperature analysis..................................................... 24
General rules................................................................................................................................24
Nominal temperature-time curves ................................................................................................25
3.2.1 Standard temperature-time curve....................................................................................25
3.2.2 External fire curve ...........................................................................................................25
3.2.3 Hydrocarbon curve ..........................................................................................................26
Natural fire models .......................................................................................................................26
3.3.1 Simplified fire models ......................................................................................................26
3.3.1.1 General ............................................................................................................26
3.3.1.2 Compartment fires ...........................................................................................26
3.3.1.3 Localised fires ..................................................................................................27
3.3.2 Advanced fire models......................................................................................................27
SECTION 4
4.1
4.2
Structural Fire design procedure ................................................................... 22
General.........................................................................................................................................22
Design fire scenario .....................................................................................................................22
Design fire ....................................................................................................................................22
Temperature Analysis ..................................................................................................................22
Mechanical Analysis .....................................................................................................................23
SECTION 3
3.1
3.2
General ............................................................................................................. 10
Mechanical actions for structural analysis.................................................... 28
General.........................................................................................................................................28
Simultaneity of actions .................................................................................................................28
4.2.1 Actions from normal temperature design ........................................................................28
4.2.2 Additional actions ............................................................................................................29
Combination rules for actions.......................................................................................................29
4.3.1 General rule.....................................................................................................................29
4.3.2 Simplified rules ................................................................................................................29
4.3.3 Load level ........................................................................................................................30
Page 3
Draft prEN1991-1-2:2002
ANNEX A (INFORMATIVE) Parametric temperature-time curves....................................... 31
ANNEX B (INFORMATIVE) Thermal actions for external members simplified calculation method.................................................. 34
B.1
B.2
B.3
B.4
B.5
Scope ...........................................................................................................................................34
Conditions of use..........................................................................................................................34
Effects of wind..............................................................................................................................35
B.3.1 Mode of ventilation ..........................................................................................................35
B.3.2 Flame deflection by wind .................................................................................................35
Characteristics of fire and flames.................................................................................................36
B.4.1 No forced draught............................................................................................................36
B.4.2 Forced draught ................................................................................................................38
Overall configuration factors ........................................................................................................40
ANNEX C (INFORMATIVE) Localised fires........................................................................... 42
ANNEX D (INFORMATIVE) Advanced fire models............................................................... 45
D.1
D.2
D.3
One-zone models .........................................................................................................................45
Two-zone models .........................................................................................................................46
Computational fluid dynamic models ...........................................................................................46
ANNEX E (INFORMATIVE) Fire load densities .................................................................... 47
E.1
E.2
E.3
E.4
General.........................................................................................................................................47
Determination of fire load densities..............................................................................................48
E.2.1 General............................................................................................................................48
E.2.2 Definitions........................................................................................................................48
E.2.3 Protected fire loads .........................................................................................................49
E.2.4 Net calorific values ..........................................................................................................49
E.2.5 Fire load classification of occupancies ............................................................................51
E.2.6 Individual assessment of fire load densities ....................................................................51
Combustion behaviour .................................................................................................................51
Rate of heat release Q .................................................................................................................52
ANNEX F (INFORMATIVE) Equivalent time of fire exposure.............................................. 54
ANNEX G (INFORMATIVE) Configuration factor ................................................................. 56
G.1
G.2
G.3
General.........................................................................................................................................56
Shadow effects.............................................................................................................................57
External members ........................................................................................................................57
Page 4
Draft prEN1991-1-2:2002
Foreword
This European Standard EN1991-1-2, General Actions - Actions on Structures exposed to fire, has been
prepared on behalf of Technical Committee CEN/TC250/SC1 « Eurocode 1 », the Secretariat of which is
held by SIS/BST. CEN/TC250/SC1 is responsible for Eurocode 1.
The text of the draft standard was submitted to the formal vote and was approved by CEN as EN1991-1-2
on YYYY-MM-DD.
This European Standard supersedes ENV 1991-2-2:1995.
Background of the Eurocode programme
In 1975, the Commission of the European Community decided on an action programme in the field of
construction, based on article 95 of the Treaty. The objective of the programme was the elimination of
technical obstacles to trade and the harmonisation of technical specifications.
Within this action programme, the Commission took the initiative to establish a set of harmonised
technical rules for the design of construction works which, in a first stage, would serve as an alternative to
the national rules in force in the Member States and, ultimately, would replace them.
For fifteen years, the Commission, with the help of a Steering Committee with Representatives of Member
States, conducted the development of the Eurocodes programme, which led to the first generation of
European codes in the 1980’s.
In 1989, the Commission and the Member States of the EU and EFTA decided, on the basis of an
1
agreement between the Commission and CEN, to transfer the preparation and the publication of the
Eurocodes to CEN through a series of Mandates, in order to provide them with a future status of
European Standard (EN). This links de facto the Eurocodes with the provisions of all the Council’s
Directives and/or Commission’s Decisions dealing with European standards (e.g. the Council Directive
89/106/EEC on construction products - CPD - and Council Directives 93/37/EEC, 92/50/EEC and
89/440/EEC on public works and services and equivalent EFTA Directives initiated in pursuit of setting up
the internal market).
The Structural Eurocode programme comprises the following standards generally consisting of a number
of Parts:
EN1990
Eurocode :
Basis of structural design
EN1991
Eurocode 1:
Actions on structures
EN1992
Eurocode 2:
Design of concrete structures
EN1993
Eurocode 3:
Design of steel structures
EN1994
Eurocode 4:
Design of composite steel and concrete structures
1
Agreement between the Commission of the European Communities and the European Committee for Standardisation (CEN)
concerning the work on EUROCODES for the design of building and civil engineering works (BC/CEN/03/89).
Page 5
Draft prEN1991-1-2:2002
EN1995
Eurocode 5:
Design of timber structures
EN1996
Eurocode 6:
Design of masonry structures
EN1997
Eurocode 7:
Geotechnical design
EN1998
Eurocode 8:
Design of structures for earthquake resistance
EN1999
Eurocode 9:
Design of aluminium structures
Eurocode standards recognise the responsibility of regulatory authorities in each Member State and have
safeguarded their right to determine values related to regulatory safety matters at national level where
these continue to vary from State to State.
Status and field of application of Eurocodes
The Member States of the EU and EFTA recognise that EUROCODES serve as reference documents for
the following purposes :
–
as a means to prove compliance of building and civil engineering works with the essential
requirements of Council Directive 89/106/EEC, particularly Essential Requirement N°1 - Mechanical
resistance and stability - and Essential Requirement N°2 - Safety in case of fire ;
–
as a basis for specifying contracts for construction works and related engineering services ;
–
as a framework for drawing up harmonised technical specifications for construction products (ENs
and ETAs)
The Eurocodes, as far as they concern the construction works themselves, have a direct relationship with
2
the Interpretative Documents referred to in Article 12 of the CPD, although they are of a different nature
3
from harmonised product standards . Therefore, technical aspects arising from the Eurocodes work need
to be adequately considered by CEN Technical Committees and/or EOTA Working Groups working on
product standards with a view to achieving full compatibility of these technical specifications with the
Eurocodes.
The Eurocode standards provide common structural design rules for everyday use for the design of whole
structures and component products of both a traditional and an innovative nature. Unusual forms of
construction or design conditions are not specifically covered and additional expert consideration will be
required by the designer in such cases.
2
According to Art. 3.3 of the CPD, the essential requirements (ERs) shall be given concrete form in interpretative documents for
the creation of the necessary links between the essential requirements and the mandates for harmonised ENs and ETAGs/ETAs.
3
According to Art. 12 of the CPD the interpretative documents shall :
a) give concrete form to the essential requirements by harmonising the terminology and the technical bases and indicating
classes or levels for each requirement where necessary ;
b) indicate methods of correlating these classes or levels of requirement with the technical specifications, e.g. methods of
calculation and of proof, technical rules for project design, etc. ;
c) serve as a reference for the establishment of harmonised standards and guidelines for European technical approvals.
The Eurocodes, de facto, play a similar role in the field of the ER 1 and a part of ER 2.
Page 6
Draft prEN1991-1-2:2002
National Standards implementing Eurocodes
The National Standards implementing Eurocodes will comprise the full text of the Eurocode (including any
annexes), as published by CEN, which may be preceded by a National title page and National foreword,
and may be followed by a National Annex.
The National Annex may only contain information on those parameters which are left open in the
Eurocode for national choice, known as Nationally Determined Parameters, to be used for the design of
buildings and civil engineering works to be constructed in the country concerned, i.e. :
–
values and/or classes where alternatives are given in the Eurocode,
–
values to be used where a symbol only is given in the Eurocode,
–
country specific data (geographical, climatic, etc), e.g. snow map,
–
the procedure to be used where alternative procedures are given in the Eurocode.
It may also contain:
–
decisions on the application of informative annexes and
–
references to non-contradictory complementary information to assist the user to apply the Eurocode.
Links between Eurocodes and harmonised technical specifications (ENs and ETAs) for
products
There is a need for consistency between the harmonised technical specifications for construction products
4
and the technical rules for works . Furthermore, all the information accompanying the CE Marking of the
construction products which refer to Eurocodes shall clearly mention which Nationally Determined
Parameters have been taken into account.
Additional information specific to EN1991-1-2
EN1991-1-2 describes the thermal and mechanical actions for the structural design of buildings exposed
to fire, including the following aspects:
Safety requirements
EN1991-1-2 is intended for clients (e.g. for the formulation of their specific requirements), designers,
contractors and relevant authorities.
The general objectives of fire protection are to limit risks with respect to the individual and society,
neighbouring property, and where required, environment or directly exposed property, in the case of fire.
Construction Products Directive 89/106/EEC gives the following essential requirement for the limitation of
fire risks:
4
see Art.3.3 and Art.12 of the CPD, as well as clauses 4.2, 4.3.1, 4.3.2 and 5.2 of ID N°1.
Page 7
Draft prEN1991-1-2:2002
"The construction works must be designed and built in such a way, that in the event of an outbreak of fire
– the load bearing resistance of the construction can be assumed for a specified period of time,
– the generation and spread of fire and smoke within the works are limited,
– the spread of fire to neighbouring construction works is limited,
– the occupants can leave the works or can be rescued by other means,
– the safety of rescue teams is taken into consideration".
5
According to the Interpretative Document N°2 "Safety in Case of Fire " the essential requirement may be
observed by following various possibilities for fire safety strategies prevailing in the Member States like
conventional fire scenarios (nominal fires) or "natural" (parametric) fire scenarios, including passive and/or
active fire protection measures.
The fire parts of Structural Eurocodes deal with specific aspects of passive fire protection in terms of
designing structures and parts thereof for adequate load bearing resistance and for limiting fire spread as
relevant.
Required functions and levels of performance can be specified either in terms of nominal (standard) fire
resistance rating, generally given in national fire regulations or, where allowed by national fire regulations,
by referring to fire safety engineering for assessing passive and active measures.
Supplementary requirements concerning, for example
– the possible installation and maintenance of sprinkler systems,
– conditions on occupancy of building or fire compartment,
– the use of approved insulation and coating materials, including their maintenance,
are not given in this document, because they are subject to specification by the competent authority.
Numerical values for partial factors and other reliability elements are given as recommended values that
provide an acceptable level of reliability. They have been selected assuming that an appropriate level of
workmanship and of quality management applies.
Design procedures
A full analytical procedure for structural fire design would take into account the behaviour of the structural
system at elevated temperatures, the potential heat exposure and the beneficial effects of active and
passive fire protection systems, together with the uncertainties associated with these three features and
the importance of the structure (consequences of failure).
5
see clauses 2.2, 3.2(4) and 4.2.3.3 of ID N°2.
Page 8
Draft prEN1991-1-2:2002
At the present time it is possible to undertake a procedure for determining adequate performance which
incorporates some, if not all, of these parameters and to demonstrate that the structure, or its
components, will give adequate performance in a real building fire. However where the procedure is based
on a nominal (standard) fire, the classification system, which calls for specific periods of fire resistance,
takes into account (though not explicitely) the features and uncertainties described above.
Application of this Part 1-2 is illustrated below. The prescriptive approach and the performance-based
approach are identified. The prescriptive approach uses nominal fires to generate thermal actions. The
performance-based approach, using fire safety engineering, refers to thermal actions based on physical
and chemical parameters.
Design Procedures
Prescriptive Rules
(Thermal Actions given by Nominal Fire)
Tabulated
Data
Analysis of
a Member
Analysis of Part
of the Structure
Analysis of
Entire Structure
Determination of
Mechanical Actions
and Boundary
conditions
Determination of
Mechanical Actions
and Boundary
conditions
Selection of
Mechanical
Actions
Simple Calculation
Models
Advanced
Calculation
Models
Simple Calculation
Models
(if available)
Advanced
Calculation
Models
Advanced
Calculation
Models
Performance-Based Code
(Physically based Thermal Actions)
Selection of Simple or
Advanced Fire Development
Models
Analysis of
a Member
Analysis of Part
of the Structure
Analysis of
Entire Structure
Determination of
Mechanical Actions
and Boundary
conditions
Determination of
Mechanical Actions
and Boundary
conditions
Selection of
Mechanical
Actions
Advanced
Calculation
Models
Advanced
Calculation
Models
Simple Calculation
Models
(if available)
Advanced
Calculation
Models
Figure — Alternative design procedures
Design aids
It is expected, that design aids based on the calculation models given in EN1991-1-2 will be prepared by
interested external organizations.
The main text of EN1991-1-2 includes most of the principal concepts and rules necessary for describing
thermal and mechanical actions on structures.
Page 9
Draft prEN1991-1-2:2002
National annex for EN1991-1-2
This standard gives alternative procedures, values and recommendations for classes with notes indicating
where national choices have to be made. Therefore the National Standard implementing EN 1991-1-2
should have a National Annex containing all Nationally Determined Parameters to be used for the design
of buildings and civil engineering works to be constructed in the relevant country.
National choice is allowed in EN 1991-1-2 through clauses :
–
2.4(4)
–
3.1(10)
–
3.3.1.1(1)
–
3.3.1.2(1)
–
3.3.1.2(2)
–
3.3.1.3(1)
–
3.3.2(1)
–
3.3.2(2)
–
4.2.2(2)
–
4.3.1(2)
Page 10
Draft prEN1991-1-2:2002
Section 1
1.1
General
Scope
(1) The methods given in this Part 1-2 of EN1991 are applicable to buildings, with a fire load related to the
building and its occupancy.
(2) This Part 1-2 of EN1991 deals with thermal and mechanical actions on structures exposed to fire. It is
intended to be used in conjunction with the fire design Parts of EN1992 to EN1996 and EN1999 which
give rules for designing structures for fire resistance.
(3) This Part 1-2 of EN1991 contains thermal actions related to nominal and physically based thermal
actions. More data and models for physically based thermal actions are given in annexes.
(4) This Part 1-2 of EN1991 gives general principles and application rules in connection to thermal and
mechanical actions to be used in conjunction with EN1990, EN1991-1-1, EN1991-1-3 and EN1991-1-4.
(5) The assessment of the damage of a structure after a fire, is not covered by the present document.
1.2
Normative references
(1)P The following normative documents contain provisions which, through reference in this text,
constitute provisions of this European Standard. For dated references, subsequent amendments to, or
revisions of, any of these publications do not apply. However, parties to agreements based on this
European Standard are encouraged to investigate the possibility of applying the most recent editions of
the normative documents indicated below. For undated references, the latest edition of the normative
document referred to applies.
NOTE
The following European Standards which are published or in preparation are cited in normative
clauses :
prEN ISO 1716:1999E
Reaction to fire for building products - Determination of the calorific value
(ISO/FDIS 1716:1998).
EN1363-2
Fire resistance tests - Part 2 : Alternative and additional procedures.
prENV 13381
Fire tests on elements of building construction:
prEN 13501-2
Part 1 :
Test method for determining the contribution to the fire resistance of
structural members: by horizontal protective membranes.
Part 2 :
Test method for determining the contribution to the fire resistance of
structural members: by vertical protective membranes.
Part z :
Test method for determining the contribution to the fire resistance of
structural members: by applied protection to a structural element.
Fire classification of construction products and building elements
Part 2 :
EN1990
Classification using data from fire resistance tests, excluding
ventilation services
Eurocode : Basis of structural design.
Page 11
Draft prEN1991-1-2:2002
EN1991
Eurocode 1: Actions on structures.
Part 1.1: General Actions - Densities, self-weight and imposed loads.
Part 1.3: General Actions - Snow loads.
Part 1.4: General Actions - Wind loads.
1.3
EN1992
Eurocode 2: Design of concrete structures.
EN1993
Eurocode 3: Design of steel structures.
EN1994
Eurocode 4: Design of composite steel and concrete structures.
EN1995
Eurocode 5: Design of timber structures.
EN1996
Eurocode 6: Design of masonry structures.
EN1999
Eurocode 9: Design of aluminium alloy structures.
Assumptions
(1)P In addition to the general assumptions of EN1990 the following assumptions apply:
–
any active and passive fire protection systems taken into account in the design will be adequately
maintained,
–
the choice of the relevant design fire scenario is made by appropriate qualified and experienced
personnel, or is given by the relevant national regulation
1.4
Distinction between Principles and Application Rules
(1) The rules given in EN1990 clause 1.4 apply.
1.5
Definitions
(1)P The rules given in EN1990 clause 1.5 apply.
(2)P The following terms are used in Part 1-2 of EN1991 with the following meanings:
1.5.1
Common terms used in Eurocode Fire parts
1.5.1.1
equivalent time of fire exposure
time of exposure to the standard temperature-time curve supposed to have the same heating effect as a
real fire in the compartment
1.5.1.2
external member
structural member located outside the building that may be exposed to fire through openings in the
building enclosure
Page 12
Draft prEN1991-1-2:2002
1.5.1.3
fire compartment
a space within a building, extending over one or several floors, which is enclosed by separating elements
such that fire spread beyond the compartment is prevented during the relevant fire exposure
1.5.1.4
fire resistance
the ability of a structure, a part of a structure or a member to fulfil its required functions (load bearing
function and/or fire separating function) for a specified load level, for a specified fire exposure and for a
specified period of time
1.5.1.5
fully developed fire
the state of full involvement of all combustible surfaces in a fire within a specified space
1.5.1.6
global structural analysis (for fire)
a structural analysis of the entire structure, when either the entire structure, or only a part of it, are
exposed to fire. Indirect fire actions are considered throughout the structure
1.5.1.7
indirect fire actions
internal forces and moments caused by thermal expansion
1.5.1.8
integrity (E)
the ability of a separating element of building construction, when exposed to fire on one side, to prevent
the passage through it of flames and hot gases and to prevent the occurrence of flames on the unexposed
side
1.5.1.9
insulation (I)
the ability of a separating element of building construction when exposed to fire on one side, to restrict the
temperature rise of the unexposed face below specified levels
1.5.1.10
load bearing function (R)
the ability of a structure or a member to sustain specified actions during the relevant fire, according to
defined criteria
1.5.1.11
member
a basic part of a structure (such as beam, column, but also assembly such as stud wall, truss, . . .)
considered as isolated with appropriate boundary and support conditions
1.5.1.12
member analysis (for fire)
the thermal and mechanical analysis of a structural member exposed to fire in which the member is
assumed as isolated, with appropriate support and boundary conditions. Indirect fire actions are not
considered, except those resulting from thermal gradients
1.5.1.13
normal temperature design
ultimate limit state design for ambient temperatures according to Part 1.1 of EN1992 to EN1996 or
EN1999
Page 13
Draft prEN1991-1-2:2002
1.5.1.14
separating function
the ability of a separating element to prevent fire spread (e.g. by passage of flames or hot gases - cf
integrity) or ignition beyond the exposed surface (cf insulation) during the relevant fire
1.5.1.15
separating element
load bearing or non-load bearing element (e.g. wall) forming part of the enclosure of a fire compartment
1.5.1.16
standard fire resistance
the ability of a structure or part of it (usually only members) to fulfil required functions (load-bearing
function and/or separating function), for the exposure to heating according to the standard temperaturetime curve for a specified load combination and for a stated period of time
1.5.1.17
structural members
the load-bearing members of a structure including bracings
1.5.1.18
temperature analysis
the procedure of determining the temperature development in members on the basis of the thermal
actions (net heat flux) and the thermal material properties of the members and of protective surfaces,
where relevant
1.5.1.19
thermal actions
actions on the structure described by the net heat flux to the members
1.5.2
Special terms relating to design in general
1.5.2.1
advanced fire model
design fire based on mass conservation and energy conservation aspects
1.5.2.2
computational fluid dynamic model
a fire model able to solve numerically the partial differential equations giving, in all points of the
compartment, the thermo-dynamical and aero-dynamical variables
1.5.2.3
fire wall
a separating element that is a wall separating two spaces (e.g. two buildings) that is designed for fire
resistance and structural stability, and may include resistance to horizontal loading such that, in case of
fire and failure of the structure on one side of the wall, fire spread beyond the wall is avoided
1.5.2.4
one-zone model
a fire model where homogeneous temperatures of the gas are assumed in the compartment
1.5.2.5
simple fire model
design fire based on a limited application field of specific physical parameters
1.5.2.6
Page 14
Draft prEN1991-1-2:2002
two-zone model
a fire model where different zones are defined in a compartment: the upper layer, the lower layer, the fire
and its plume, the external gas and walls. In the upper layer, uniform temperature of the gas is assumed
1.5.3
Terms relating to thermal actions
1.5.3.1
combustion factor
the combustion factor represents the efficiency of combustion, varying between 1 for complete
combustion to 0 for combustion fully inhibited
1.5.3.2
design fire
a specified fire development assumed for design purposes
1.5.3.3
design fire load density
the fire load density considered for determining thermal actions in fire design; its value makes allowance
for uncertainties
1.5.3.4
design fire scenario
a specific fire scenario on which an analysis will be conducted
1.5.3.5
external fire curve
a nominal temperature-time curve intended for the outside of separating external walls which can be
exposed to fire from different parts of the facade, i.e. directly from the inside of the respective fire
compartment or from a compartment situated below or adjacent to the respective external wall
1.5.3.6
fire activation risk
a parameter taking into account the probability of ignition, function of the compartment area and the
occupancy
1.5.3.7
fire load density
the fire load per unit area related to the floor area qf, or related to the surface area of the total enclosure,
including openings, qt
1.5.3.8
fire load
the sum of thermal energies which are released by combustion of all combustible materials in a space
(building contents and construction elements)
1.5.3.9
fire scenario
a qualitative description of the course of a fire with time identifying key events that characterise the fire
and differentiate it from other possible fires. It typically defines the ignition and fire growth process, the
fully developed stage, decay stage together with the building environment and systems that will impact on
the course of the fire
1.5.3.10
flash-over
simultaneous ignition of all the fire loads in a compartment
Page 15
Draft prEN1991-1-2:2002
1.5.3.11
hydrocarbon fire curve
a nominal temperature-time curve for representing effects of an hydrocarbon type fire
1.5.3.12
localised fire
a fire involving only a limited area of the fire load in the compartment
1.5.3.13
opening factor
factor representing the amount of ventilation depending on the area of openings in the compartment walls,
on the height of these openings and on the total area of the enclosure surfaces
1.5.3.14
rate of heat release
heat (energy) released by a combustible product as a function of time
1.5.3.15
standard temperature-time curve
a nominal curve defined in prEN13501-2 for representing a model of a fully developed fire in a
compartment
1.5.3.16
temperature-time curves
gas temperature in the environment of member surfaces as a function of time. They may be:
–
–
nominal: Conventional curves, adopted for classification or verification of fire resistance, e.g. the
standard temperature-time curve, external fire curve, hydrocarbon fire curve;
parametric: Determined on the basis of fire models and the specific physical parameters defining the
conditions in the fire compartment
1.5.4
Terms relating to heat transfer analysis
1.5.4.1
configuration factor
the configuration factor for radiative heat transfer from surface A to surface B is defined as the fraction of
diffusely radiated energy leaving surface A that is incident on surface B
1.5.4.2
convective heat transfer coefficient
convective heat flux to the member related to the difference between the bulk temperature of gas
bordering the relevant surface of the member and the temperature of that surface
1.5.4.3
emissivity
equal to absorptivity of a surface, i.e. the ratio between the radiative heat absorbed by a given surface and
that of a black body surface
1.5.4.4
net heat flux
energy, per unit time and surface area, definitely absorbed by members
1.6
Symbols
(1)P For the purpose of this Part 1-2, the following symbols apply.
Page 16
Draft prEN1991-1-2:2002
Latin upper case letters
A
area of the fire compartment
Aind,d
design value of indirect action due to fire
Af
floor area of the fire compartment
Afi
fire area
Ah
area of horizontal openings in roof of compartment
Ah,v
total area of openings in enclosure (Ah,v = Ah + Av )
Aj
area of enclosure surface j, openings not included
At
total area of enclosure (walls, ceiling and floor, including openings)
Av
total area of vertical openings on all walls ( Av =
∑ Av,i )
i
Av,i
area of window "i"
Ci
protection coefficient of member face i
D
depth of the fire compartment, diameter of the fire
Ed
design value of the relevant effects of actions from the fundamental combination
according to EN1990
Efi,d
constant design value of the relevant effects of actions in the fire situation
Efi,d,t
design value of the relevant effects of actions in the fire situation at time t
Eg
internal energy of gas
H
distance between the fire source and the ceiling
Hu
net calorific value including moisture
Hu0
net calorific value of dry material
Hui
net calorific value of material i
Lc
length of the core
Lf
flame length along axis
LH
horizontal projection of the flame (from the facade)
Lh
horizontal flame length
LL
flame height (from the upper part of the window)
Lx
axis length from window to the point where the calculation is made
Page 17
Draft prEN1991-1-2:2002
Mk,i
amount of combustible material i
O
opening factor of the fire compartment O = Av heq / At
Olim
reduced opening factor in case of fuel controlled fire
Pint
the internal pressure
Q
rate of heat release of the fire
Qc
convective part of the rate of heat release Q
Qfi,k
characteristic fire load
Qfi,k,i
characteristic fire load of material i
QD*
heat release coefficient related to the diameter D of the local fire
QH*
heat release coefficient related to the height H of the compartment
Qk,1
characteristic leading variable action
Qmax
maximum rate of heat release
Qin
rate of heat release entering through openings by gas flow
Qout
rate of heat release lost through openings by gas flow
Qrad
rate of heat release lost by radiation through openings
Qwall
rate of heat release lost by radiation and convection to the surfaces of the
compartment
R
ideal gas constant (= 287 [J/kgK])
Rd
design value of the resistance of the member at normal temperature
Rfi,d,t
design value of the resistance of the member in the fire situation at time t
RHRf
maximum rate of heat release per square meter
T
the temperature [K]
Tamb
the ambiant temperature [K]
T0
initial temperature (= 293 [K])
Tf
temperature of the fire compartment [K]
Tg
gas temperature [K]
Tw
flame temperature at the window [K]
Tz
flame temperature along the flame axis [K]
(
)
Page 18
Draft prEN1991-1-2:2002
W
width of wall containing window(s) (W1 and W2)
W1
width of the wall 1, assumed to contain the greatest window area
W2
width of the wall of the fire compartment, perpendicular to wall W1
Wa
horizontal projection of an awning or balcony
Wc
width of the core
Latin lower case letters
b
thermal absorptivity for the total enclosure (b = (ñcë) )
bi
thermal absorptivity of layer i of one enclosure surface
bj
thermal absorptivity of one enclosure surface j
c
specific heat
deq
geometrical characteristic of an external structural element (diameter or side)
df
flame thickness
di
cross-sectional dimension of member face i
g
the gravitational acceleration
hi
weighted average of window heights on all walls heq = ∑ ( Av,i hi ) / A v
i
height of window i
h&
heat flux to unit surface area
h& net
net heat flux to unit surface area
h& net,c
net heat flux to unit surface area due to convection
h& net,r
net heat flux to unit surface area due to radiation
h& tot
total heat flux to unit surface area
h& i
heat flux to unit surface area due to fire i
k
correction factor
kb
conversion factor
kc
correction factor
m
mass, combustion factor
&
m
mass rate
heq
Page 19
Draft prEN1991-1-2:2002
& in
m
rate of gas mass coming in through the openings
& out
m
rate of gas mass going out through the openings
& fi
m
rate of pyrolysis products generated
qf
fire load per unit area related to the floor area Af
qf,d
design fire load density related to the floor area Af
qf,k
characteristic fire load density related to the surface area Af
qt
fire load per unit area related to the surface area At
qt,d
design fire load density related to the surface area At
qt,k
characteristic fire load density related to the surface area At
r
horizontal distance between the vertical axis of the fire and the point along the ceiling
where the thermal flux is calculated
si
thickness of layer i
slim
limit thickness
t
time
te,d
equivalent time of fire exposure
tfi,d
design fire resistance (property of the member or structure)
tfi,requ
required fire resistance time
tlim
time for maximum gas temperature in case of fuel controlled fire
tmax
time for maximum gas temperature
tα
fire growth rate coefficient
u
wind speed, moisture content
wi
width of window "i"
wt
sum of window widths on all walls (wt = Σwi); ventilation factor referred to At
wf
width of the flame; ventilation factor
y
coefficient parameter
z
height
z0
virtual origin of the height z
z'
vertical position of the virtual heat source
Page 20
Draft prEN1991-1-2:2002
Greek upper case letters
Φ
configuration factor
Φf
overall configuration factor of a member for radiative heat transfer from an opening
Φ f ,i
configuration factor of member face i for a given opening
Φz
overall configuration factor of a member for radiative heat transfer from a flame
Φz,i
configuration factor of member face i for a given flame
Γ
time factor function of the opening factor O and the thermal absorptivity b
Γlim
time factor function of the opening factor Olim and the thermal absorptivity b
Θ
temperature [°C];
Θcr,d
design value of the critical material temperature [°C]
Θd
design value of material temperature [°C]
Θg
gas temperature in the fire compartment, or near the member [°C]
Θm
temperature of the member surface [°C]
Θmax
maximum temperature [°C]
Θr
effective radiation temperature of the fire environment [°C]
Ω
(Af ⋅ qf,d) / (Av ⋅ At)
Ψi
protected fire load factor
Θ [°C] = T [K] - 273
1/2
Greek lower case letters
αc
coefficient of heat transfer by convection
αh
area of horizontal openings related to the floor area
αv
area of vertical openings related to the floor area
δni
factor accounting for the existence of a specific fire fighting measure i
δq1
factor taking into account the fire activation risk due to the size of the compartment
δq2
factor taking into account the fire activation risk due to the type of occupancy
εm
surface emissivity of the member
εf
emissivity of flames, of the fire
ηfi
reduction factor
Page 21
Draft prEN1991-1-2:2002
ηfi,t
load level for fire design
λ
thermal conductivity
ρ
density
ρg
internal gas density
-8
2
4
Stephan Boltzmann constant (= 5,67 ⋅ 10 [W/m K ])
τF
free burning fire duration (assumed to be 1 200 [s])
ψ0
combination factor for the characteristic value of a variable action
ψ1
combination factor for the frequent value of a variable action
ψ2
combination factor for the quasi-permanent value of a variable action
Page 22
Draft prEN1991-1-2:2002
Section 2
2.1
Structural Fire design procedure
General
(1) A structural fire design analysis should take into account the following steps as relevant :
–
selection of the relevant design fire scenarios,
–
determination of the corresponding design fires,
–
calculation of temperature evolution within the structural members,
–
calculation of the mechanical behaviour of the structure exposed to fire.
NOTE
Mechanical behaviour of a structure is depending on thermal actions and their thermal effect on
material properties and indirect mechanical actions, as well as on the direct effect of mechanical
actions.
(2) Structural fire design involves applying actions for temperature analysis and actions for mechanical
analysis according to this Part and other Parts of EN1991.
(3)P Actions on structures from fire exposure are classified as accidental actions, see EN1990, 6.4.3.3(4).
2.2
Design fire scenario
(1) To identify the accidental design situation, the relevant design fire scenarios and the associated design
fires should be determined on the basis of a fire risk assessment.
(2) For structures where particular risks of fire arise as a consequence of other accidental actions, this risk
should be considered when determining the overall safety concept.
(3) Time- and load-dependent structural behaviour prior to the accidental situation needs not be
considered, unless (2) applies.
2.3
Design fire
(1) For each design fire scenario, a design fire, in a fire compartment, should be estimated according to
section 3 of this Part.
(2) The design fire should be applied only to one fire compartment of the building at a time, unless
otherwise specified in the design fire scenario.
(3) For structures, where the national authorities specify structural fire resistance requirements, it may be
assumed that the relevant design fire is given by the standard fire, unless specified otherwise .
2.4
Temperature Analysis
(1)P When performing temperature analysis of a member, the position of the design fire in relation to the
member shall be taken into account.
(2) For external members, fire exposure through openings in facades and roofs should be considered.
Page 23
Draft prEN1991-1-2:2002
(3) For separating external walls fire exposure from inside (from the respective fire compartment) and
alternatively from outside (from other fire compartments) should be considered when required.
(4) Depending on the design fire chosen in section 3, the following procedures should be used :
–
with a nominal temperature-time curve, the temperature analysis of the structural members is made
for a specified period of time, without any cooling phase;
NOTE 1
–
The specified period of time may be given in the National Regulations or obtained from Annex F
following the specifications of the National Annex.
with a fire model, the temperature analysis of the structural members is made for the full duration of
the fire, including the cooling phase.
NOTE 2
2.5
Limited periods of fire resistance may be set in the National Annex.
Mechanical Analysis
(1)P The mechanical analysis shall be performed for the same duration as used in the temperature
analysis.
(2) Verification of fire resistance should be in the time domain:
tfi,d ≥ tfi,requ
(2.1)
or in the strength domain:
Rfi,d,t ≥ Efi,d,t
(2.2)
or in the temperature domain:
Θd ≤ Θcr,d
where
tfi,d
is the design value of the fire resistance
tfi,requ is the required fire resistance time
Rfi,d,t is the design value of the resistance of the member in the fire situation at time t
Efi,d,t is the design value of the relevant effects of actions in the fire situation at time t
Θd
is the design value of material temperature
Θcr,d
is the design value of the critical material temperature
(2.3)
Page 24
Draft prEN1991-1-2:2002
Section 3
3.1
Thermal actions for temperature analysis
General rules
2
(1)P Thermal actions are given by the net heat flux h& net [W/m ] to the surface of the member.
(2) On the fire exposed surfaces the net heat flux h& net should be determined by considering heat transfer
by convection and radiation as
h& net = h& net,c + h& net,r
2
(3.1)
2
(3.2)
[W/m ]
where
h& net,c is given by eq. (3.2)
h& net,r is given by eq. (3.3)
(3) The net convective heat flux component should be determined by :
h& net,c = α c ⋅ (Θg - Θm)
[W/m ]
where
2
αc
is the coefficient of heat transfer by convection [W/m K]
Θg
is the gas temperature in the vicinity of the fire exposed member [°C]
Θm
is the surface temperature of the member [°C]
(4) For the coefficient of heat transfer by convection α c relevant for nominal temperature-time curves, see
3.2.
(5) On the unexposed side of separating members, the net heat flux h& net should be determined by using
2
equation (3.1), with α c = 4 [W/m K]. The coefficient of heat transfer by convection should be taken as
2
α c = 9 [W/m K], when assuming it contains the effects of heat transfer by radiation.
(6) The net radiative heat flux component per unit surface area is determined by :
h& net,r = Φ ⋅ ε m ⋅ ε f ⋅
4
4
2
⋅ [(Θr + 273) – (Θm + 273) ]
[W/m ]
where
Φ
is the configuration factor
εm
is the surface emissivity of the member
εf
is the emissivity of the fire
-8
2
4
is the Stephan Boltzmann constant (= 5,67 ⋅ 10 W/m K )
Θr
is the effective radiation temperature of the fire environment [°C]
Θm
is the surface temperature of the member [°C]
(3.3)
Page 25
Draft prEN1991-1-2:2002
NOTE 1
Unless given in the material related fire design Parts of EN1992 to EN1996 and EN1999, ε m = 0,8
may be used.
NOTE 2
The emissivity of the fire may be taken in general as ε f = 1,0 .
(7) Where this Part or the fire design Parts of EN1992 to EN1996 and EN1999 give no specific data, the
configuration factor should be taken as Φ = 1,0. A lower value may be chosen to take account of so called
position and shadow effects.
NOTE
For the calculation of the configuration factor Φ a method is given in Annex G.
(8) In case of fully fire engulfed members, the radiation temperature Θr may be represented by the gas
temperature Θg around that member.
(9) The surface temperature Θm results from the temperature analysis of the member according to the fire
design Parts 1-2 of EN1992 to EN1996 and EN1999, as relevant.
(10) Gas temperatures Θg may be adopted as nominal temperature-time curves according to 3.2, or
adopted according to the fire models given in 3.3 .
NOTE
3.2
3.2.1
The use of the nominal temperature-time curves according to 3.2 or, as an alternative, the use of the
natural fire models according to 3.3 may be specified in the National Annex.
Nominal temperature-time curves
Standard temperature-time curve
(1) The standard temperature-time curve is given by :
Θg = 20 + 345 log10 (8 t + 1)
[°C]
(3.4)
where
Θg
is the gas temperature in the fire compartment
[°C]
t
is the time
[min]
(2) The coefficient of heat transfer by convection is:
α c = 25 W/m2K
3.2.2
External fire curve
(1) The external fire curve is given by :
Θg = 660 ( 1 - 0,687 e-0,32 t - 0,313 e-3,8 t ) + 20
[°C]
where
Θg
is the gas temperature near the member
[°C]
t
is the time
[min]
(3.5)
