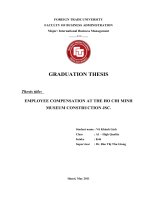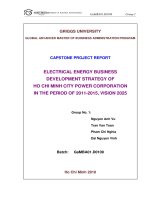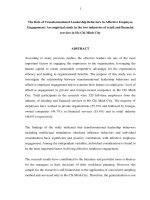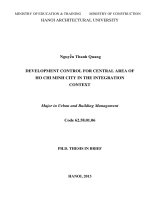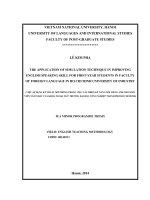the construction of the ho chi minh
Bạn đang xem bản rút gọn của tài liệu. Xem và tải ngay bản đầy đủ của tài liệu tại đây (16.34 KB, 1 trang )
the construction of the ho chi minh's mausoleum began on
september 2, 1973, and the structure was formally
inaugurated on august 29, 1975. the mausoleum was
inspired by lenin' mausoleum in moscow but incorporates
distinct vietnamese architectural elements, such as the
sloping roof. the exterior is made of gray granite, while the
interior is gray, black, and red polished stone. the
mausoleum's portico has the words ' chu tich ho chi minh'
inscribed across it.
the structure is 21.6 meters ( 70.9 feet ) high and 41.2
meters ( 135.2 feet ) wide. flanking the mausoleum are two
platforms with seven steps for parade viewing. the plaza in
front of the mausoleum is divied into 240 green squares
separated by pathways. the gardens surrounding the
mausoleum have 250 different species of plants an flowers,
all from different regions of viet nam.
the embalmed body of ho chi minh is preservered in the
cooled, central hall of the mausoleum, which is protected by
an honor guard. the body lies in a glass case with dim lights.
the mausoleum is closed occasionally while work is done to
restore and preserver the body but is normally open daily
from 9.00 to 12.00 to the public. lines of visitors, including
visiting foreign dignitaries, pay their respects at the
mausoleum every day.
rules regarding dress and behaviors are stricly enforced by
staff and guards. legs must be covered ( no shorts or
miniskirts ). visitors must be silent, and walk in two lines.
hands must no be in pockets, not arms crossed. smoking,
drinking, eating, photography, and video taping are also not
permitted anywhere inside the masoleum
