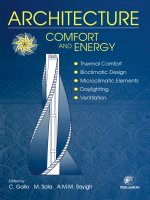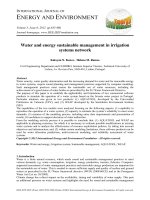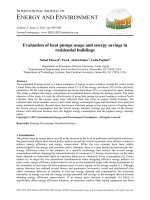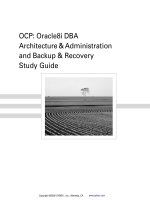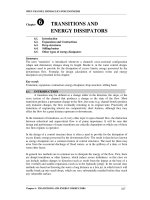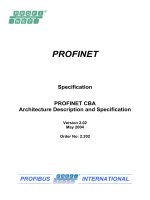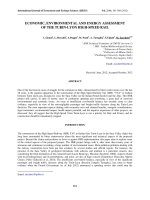Architecture comfort and energy
Bạn đang xem bản rút gọn của tài liệu. Xem và tải ngay bản đầy đủ của tài liệu tại đây (13.37 MB, 241 trang )
ARCHITECTURE:
COMFORT AND ENERGY
This Page Intentionally Left Blank
ARCHITECTURE:
COMFORT AND ENERGY
Editors
C. Gallo, M. Sala, A.A.M. Sayigh
1988
ELSEVIER
Amsterdam - Lausanne - New York - Oxford - Shannon - Singapore - Tokyo
Published originally as a special issue (Volume 2:1/2) of the journal Renewable and
Sustainable Energy Reviews and also available in hard-bound edition (ISBN 0-080-43004-X)
ELSEVIER SCIENCE Ltd
The Boulevard, Langford Lane
Kidlington, Oxford OX5 1GB, UK
© 1998 Elsevier Science Ltd. All rights reserved.
This work and the individual contributions contained in it are protected under copyright by Elsevier Science Ltd, and the following terms and conditions apply to their use:
Photocopying
Single photocopies of single chapters may be made for personal use as allowed by national copyright laws. Permission of the
publisher and payment of a fee is required for all other photocopying, including multiple or systematic copying, copying for
advertising or promotional purposes, resale, and all forms of document delivery. Special rates are available for educational
institutions that wish to make photocopies for non-profit educational classroom use.
Permissions may be sought directly from Elsevier Science Rights & Permissions Department, PO Box 800, Oxford OX5 1DX,
UK; phone: (+44) 1865 843830, fax: (+44) 1865 853333, e-mail: You may also contact Rights &
Permissions directly through Elsevier's home page (), selecting first 'Customer Support', then 'General
Information', then 'Permissions Query Form'.
In the USA, users may clear permissions and make payments through the Copyright Clearance Center, Inc., 222 Rosewood Drive,
Danvers, MA 01923, USA; phone: (978) 7508400, fax: (978) 7504744, and in the UK through the Copyright Licensing Agency
Rapid Clearance Service (CLARCS), 90 Tottenham Court Road, London WIP OLP, UK; phone: (+44) 171 436 5931; fax: (+44)
171 436 3986. Other countries may have a local reprographic rights agency for payments.
Derivative Works
Subscribers may reproduce tables of contents or prepare lists of articles including abstracts for internal circulation within their
institutions. Permission of the publisher is required for resale or distribution outside the institution.
Permission of the publisher is required for all other derivative works, including compilations and translations.
Electronic Storage or Usage
Permission of the publisher is required to store or use electronically any material contained in this journal, including any article
or part of an article. Contact the publisher at the address indicated.
Except as outlined above, no part of this publication may be reproduced, stored in a retrieval system or transmitted in any form
or by any means, electronic, mechanical, photocopying, recording or otherwise, without prior written permission of the publisher.
Address permissions requests to: Elsevier Science Rights & Permissions Department, at the mail, fax and e-mail addresses noted
above.
Notice
No responsibility is assumed by the Publisher for any injury and/or damage to persons or property as a matter of products liability,
negligence or otherwise, or from any use or operation of any methods, products, instructions or ideas contained in the material
herein. Because of rapid advances in the medical sciences, in particular, independent verification of diagnoses and drug dosages
should be made.
First edition 1998
Library of Congress Cataloging in Publication Data
A catalog record from the Library of Congress has been applied for.
British Library of Cataloguing in Publication Data
A catalogue record from the British Library has been applied for.
ISBN: 0-08-043004-X
@ The paper used in this publication meets the requirements of ANSI/NISO Z39.48-1992 (Permanence of Paper).
Printed in the United Kingdom
CONTENTS
ARCHITECTURE:
COMFORT AND ENERGY
A. Sayigh
1
Introduction
A. Sayigh and A. Hamid Marafia
3
Chapter 1—Thermal comfort and the development of bioclimatic concept in building design
A. Sayigh and A. Hamid Marafia
25
Chapter 2—Vernacular and contemporary buildings in Qatar
F. M. Butera
39
Chapter 3—Principles of thermal comfort
H. Coch
67
Chapter 4—Bioclimatism in vernacular architecture
C. Gallo
89
Chapter 5—The utilization of microclimate elements
R. Serra
115
Chapter 6—Daylighting
H. B. Awbi
15 7
Chapter 7—Ventilation
M. Sala
189
Chapter 8—Technology for modem architecture
Indexed/Abstracted in: INSPEC Data
ISSN 1364-0321 (ISBN 0-08(qf.)l3004-X)
PERGAMON
This Page Intentionally Left Blank
,, ^
T.
RENEWABLE
& SUSTAINABLE
ENERGY REVIEWS
Renewable and Sustainable Energy Reviews
PERGAMON
2 (1998) 1 2
Introduction
Ali Sayigh
147 Hilmanton, Lower Barley, Reading RG6 4HN, UK
Energy and architecture form a natural marriage if indoor comfort and respect for
environment are secured. The role of energy within buildings varies from country to
country, climate to climate; from 30% in OECD countries, 50% in non-OECD
Europe to 70% in developing countries. Population growth and demand for housing
have forced poUticians to embark on massive housing schemes without consideration
of comfort, energy demand and environmental issues. In this book we are seeking to
understand how previous generations lived in harsh climates and without abundant
sources of energy, yet managed to design and build appropriate dwelUngs providing
both comfort and harmony with the environment. We have only to look at the
Vernacular architecture which existed in the areas of extreme climate such as India,
Africa and Scandinavia where indigenous materials were utilised to construct attractive and comfortable homes.
Modern technology has provided us with excellent new materials such as
"switchable'' material', light but strong structural materials and a variety of insulations.
It is now commonly accepted by architects and builders that due consideration must
be given to energy conservation; the use of natural Hghting and use of solar energy
for both heating and cooling; as well as enhanced natural ventilation and minimal
impact on the environment.
In this book we seek to approach the architecture-energy combination and its
relationship to the environment. There are chapters on thermal comfort, low energy
architecture deaUng with various criterion for comfort in different parts of the World.
For example in the State of Qatar 50% of the energy used in that country can be
saved by using low energy buildings with several measures such as shading, evaporative cooHng, the use of appropriate thermal mass and natural ventilation coupled
with radiative cooUng. Contemporary architecture, in some cases, ignores most of
these elements and concentrates on using excessive energy to cool or heat buildings.
In the Gulf Region, 70% of the electricity generated is used for cooling the buildings.
Other chapters state the principles of thermal comfort, how the thermal exchange
takes place between man and the various parts of the building elements. Some authors
developed their own models to evaluate such exchange. The bioclimatic concept in
Vernacular Architecture was addressed thoroughly in one chapter starting a good
comparison between Vernacular and contemporary architecture, then addressing the
impact of climate on the building forms. The climate which plays a major role at
1364-0321/98/$ - see front matter © 1998 Published by Elsevier Science Ltd. All rights reserved
PII: SI 3 6 4 - 0 3 2 1(9 8 ) 0 0 0 0 8 - 2
2
A. Sayigh/Renewable and Sustainable Energy Reviews 2 (1998) 1-2
different locations and how this dictates the shape and form of the buildings and save
some energy. The igloo of the Inuit and the open courtyard houses of the Mediterranean are good examples of typologies depending on the climate.
Another chapter is devoted to the importance of micro-climate and its various
elements and usage to obtain comfort such as the air movement, the Sun effect, the
thermal mass, the vegetation, shading devices and the use of water and moisture in
improving Hving conditions in a dry climate.
One of the most important energy saving elements in buildings is the use of
daylighting to conserve and reduce heat gain into buildings. It explains the various
conditions of the sky, the basic physical principle of lighting, the physiology of vision,
and goes to the use of daylighting in architecture to improve the building design and
accesses this use effectively.
Ventilation and its importance in buildings was presented in another chapter where
the indoor pollutants, ventilation strategies, the air flow principles, air leakage in
buildings, natural and solar induced ventilation and mechanical ventilation were
explained and their usage was demonstrated.
The last chapter outHnes in depth the technology for modern architecture. The
elements and concepts such as ventilated roofs, active curtain walls, the use of greenhouses, movable shading devices, hght ducts, integrated ventilation, cooHng elements
and the use of outdoor spaces are all researched and their uses have been illustrated
in this chapter.
We hope the book will be of use to architectural students; building technologists;
energy experts and urban and town planners. It will be equally interesting to all those
who are concerned about the environment and advocate the use of appropriate
technologies to reduce energy consumption.
, , ^
RENEWABLE
& SUSTAINABLE
ENERGY REVIEWS
Renewable and Sustainable Energy Reviews
PERGAMON
2 (1998) 3-24
Chapter 1—Thermal comfort and the
development of bioclimatic concept in building
design
Ali Sayigh""'*, A. Hamid Marafia^
'"University of Hertfordshire, Reading, U.K.
^College of Engineering, University of Qatar, Doha, Qatar
1. Introduction
In the past few decades, there have been several attempts to develop a systematic
methodology for adapting the design of a building to human requirements and
climatic conditions. Such attempts include the development of the building bioclimatic
charts and Mahony tables. These attempts were aimed at defining the appropriate
building design strategies, for a certain region. This chapter details an attempt to
adopt the building bioclimatic chart concept as well as Mahony tables to Qatar, which
is used as an example, in order to determine the most appropriate building design
strategies.
2. Thermal comfort
According to ASHRAE 55-74 standard [1], thermal comfort is defined as "That
condition of mind which expresses satisfaction with the thermal environment".
However, the comfort zone is defined as the range of climatic conditions within which
the majority of people would not feel thermal discomfort, either of heat or cold.
Thermal comfort studies either based on field surveys or on controlled chmatic
chambers. The Fanger comfort equation and Humphrey's Thermal NeutraUty correlation are among the most commonly adopted concepts.
* Corresponding author. Tel: 0044 01189 611364; Fax 0044 01189 611365; E-mail:
1364-0321/98/$ - see front matter © 1998 Published by Elsevier Science Ltd. All rights reserved
PII: SI 3 6 4 - 0 3 2 1(9 8 ) 0 0 0 0 9 - 4
4
A. Sayigh, A. Hamid MarafiajRenewable and Sustainable Energy Reviews 2 (1998) 3-24
2.1. Fanger thermal equation
Macpherson [2] identified six factors that affect thermal sensation. These factors
are air temperature, humidity, air speed, mean radiant temperature (MRT), metaboHc
rate and clothing levels. He also identified nineteen indices for the assessment of the
thermal environment. Each of these indices incorporate one or more of the six factors.
The Fanger comfort equation is the most commonly adopted. It is based on
experiments with American college-age persons exposed to a uniform environment
under steady state conditions. The comfort equation estabhshes the relationship
among the environment variables, clothing type and activity levels. It represents the
heat balance of the human body in terms of the net heat exchange arising from the
effects of the six factors identified by Macpherson. The satisfaction of eqn (1) is a
necessary condition for optimal comfort.
(MMou)(l-^)-0.35[1.92/,-25.3-PJ-(^3wMou)-0.0023(MMou)(44-PJ
-0.0014(MMou)(34-O = 3.4x 10-%[^ei + 2 7 3 r - ( U t + 273n
+foMhx-Q
(1)
Equation (1) contains three physiological variables; the heat loss by evaporation of
sweat, skin temperature and metabolic rate. Based on his experimental data and
others, Fanger proposed the following equations for these variables as functions of
the internal heat production per surface area, (H/Aj^J
/3-35.7-0.032(7/Mou)
(2)
^ , , = 0.42^OU[(//MDU)-50]
(3)
Substituting eqns (2) and (3) into eqn (1) Fanger derived the general comfort equation
(MMou)(l-^)-0.35[43-0.061(MMou)(l-^)-^a]
- 0.42[(MMDU)(1 - ^) - 50] - 0 . 0 0 2 3 ( M M D , ) ( 4 4 - P J - 0.00 14(MMDU)(34 -
O
= 3.4X l0-yj^,i + 273)^-(Ut + 2 7 3 n + / A ( ^ c i - O
(4)
It is clear from eqn (4) that the human thermal comfort is a function of:
(i) The type of clothing /cb/ci
(ii) The type of activity, rj, Fand M/a^^^
(iii) Environmental variables V, t^, t^,^ and P^
2.2. Predicted mean vote (PMV)
The thermal comfort equation is only applicable to a person in thermal equihbrium
with the environment. However, the equation only gives information on how to reach
optimal thermal comfort by combining the variables involved. Therefore, it is not
A. Sayigh, A. Hamid Marafia/Renewable and Sustainable Energy Reviews 2 (1998) 3-24
5
directly suitable to ascertain the thermal sensation of a person in an arbitrary climate
where these variables may not satisfy the equation. Fanger used the heat balance
equation to predict a value for the degree of sensation using his own experimental
data and other pubHshed data for any combination of activity level, clothing value
and the four thermal environmental parameters. As a measure for the thermal sensation index the commonly used seven point psycho-physical ASHRAE scale was
employed. Table 1 summarises the commonly used scales. The term Predicted Mean
Vote (PMV) is the mean vote expected to arise from averaging the thermal sensation
vote of a large group of people in a given environment. The PMV is a complex
mathematical expression involving activity, clothing and the four environmental
parameters. It is expressed by eqn (5)
PMV = (0.352e-'-'''^^/^Du) + o.032)[MMDu)(l - ^ )
-0.35[43-0.061(MMDj(l-f/)-PJ
- 0.42[MMou)(l -n)-
50] - 0.0023(MMou)(44 - P^)
- 0 . 0 0 1 4 ( M M o u ) ( 3 4 - O - 3 . 4 x l 0 - y j ^ , , + 273)^
- ( W +273)1+/A(^ci-0
(5)
here h^ is calculated as follows:
h, = 2 . 0 5 0 e i - O ' ' ' for 2 . 0 5 f e - O ' ' ' > 1 0 . 4 ^ ^
h^ = ^ K f o r 2 . 0 5 f e - O ' ' ' <
lOA^V
The thermal sensation scales assumes equal intervals between the expressions of
thermal sensation. Hence, the degree of deviation from the neutral or optimal conditions of thermal comfort are transferred into numbers rather than expressions. Such
transformation of the facts from expressions to numbers enabled the workers to
further investigate the percentages of responses of individuals to certain conditions.
The conditions vary according to environmental, human activity level and body
insolation factors. Accordingly, such conditions can be plotted in thermal comfort
charts. From these charts the level of thermal comfort can be measured at certain
conditions of the previously mentioned factors. Fanger [3] suggested such charts
Table 1
Thermal sensation scales
Expression
Cold
Cool
Slightly
cool
Neutral
Slightly
warm
Warm
Hot
ASHRAE
Fanger
1
-3
2
-2
3
-1
4
0
5
1
6
2
7
3
6
A. Sayigh, A. Hamid Marafia/Renewable and Sustainable Energy Reviews 2 (1998) 3-24
which were updated and modified afterwards. Based on more recent research Markus
and Morris [4] worked out 55 thermal comfort charts. The scale used is similar to
Fanger's PMV, with neutrality at zero, with negative values in the cold and positive
ones on the warm. The charts have two distinct advantages. First, they have been
validated over a wide range of conditions and not merely the normal 'room'
conditions. Second, they express judgements in degrees of discomfort (DISC) and
thus equivalences can be found between cold and warm conditions in terms of a
common human response. Between DISC —0.5 and +0.5, 80% of the population
will be satisfied, and between — 1.0 and +1.0, it drops to 70%. The charts were based
on a range of human activities, environmental conditions and body insolation factors:
(i) Clothing: 0.0 (nude), 0.6, 0.9, 2.4 and 4.0 clo.
(ii) Activity: 1, 3 and 5 Met.
(iii) Air velocity: 0.1, 0.5, 2.0, 5.0 and 10 m^-\
Knowing the activities of the people inside a specific space, their type of clothing and
air velocity inside the space, one can obtain from the thermal comfort charts the
following design parameters:
(i) The standard effective temperature, SET.
(ii) The degree of discomfort, DISC;
(iii) The skin wettedness, w (which is defined as the equivalent percentage of the
human body which is covered with moisture).
The thermal comfort chart presented, as an example, in Fig. 1 for the conditions of
0.6 clo. of clothing, 0.1 ms~' air velocity (still air) and 1.0 Met of activity (sedentary).
2.3. Thermal neutrality
Humphrey [5] Auliciemes investigated the thermal neutrality of the human body.
It was defined as the temperature at which the person feels thermally neutral (comfortable). Their studies were based on laboratory and field works in which people were
thermally investigated under diff'erent conditions. The results of their experiments
were statistically analysed by using regression analysis. Figure 2 shows that thermal
neutrality as a function of the prevaihng cHmatic conditions. Humphreys showed that
95%) of the neutral temperature is associated with the variation of outdoor mean
temperature. For free running buildings, the regression equation is approximated by
r , - 1 1 . 9 + 0.534r^
(6)
A diff'erent empirical correlation function was carried out by Auliciemes is
T,= 17.6 + 0.314r^
(7)
Based on the above equations, the predicted neutral temperature for Qatar for the
diff'erent months of the year are as indicated in Table 2. Table 2 indicates that
Auliciemes overvalues the thermal neutraUty temperatures for the winter months.
A. Sayigh, A. Hamid MarafiajRenewable and Sustainable Energy Reviews 2 (1998) 3-24
Relative humidity (%)
5
Cloth I
O
5
«0
15
20
25
30
35
40
45
Ambient or operative temperoture t^or tc(*C)
Fig. 1. The thermal comfort chart, for the conditions: 0.6 clo, 0.1 ms"^ and 1.0 Met [4].
while Humphrey does the same for the summer months. The summer neutraUty
temperature for Qatar is about 28.5°C whereas in winter it drops to about 23°C.
3. Degree day method for estimating heating and cooling requirements for Qatar
The degree day method is a pure cUmatic concept to estimate the cooUng and
heating requirements at any location. It can be visualized as the annual cumulative
time weighted temperature deficit (heating degree-days) or surplus (cooling degreedays). A reference temperature is set and every days mean outdoor temperature is
compared with the reference temperature. The differences are added for every day to
give the annual number of degree days. Table 3 Usts the annual cooling and heating
degree days for Qatar. Two reference temperatures were considered, according to
ASHRAE standard and Humpreys neutral temperature as indicated in Table 3.
The reference temperatures for Qatar, in accordance with ASHRAE standard, are
generally lower than that estimated by Humphrey's equation. This resulted in higher
cooling degree days and lower heating degree days with ASHRAE standard compared
to those obtained with Humphreys correlation. It is also clear from Table 3 that the
A. Sayigh, A. Hamid MarafiajRenewable and Sustainable Energy Reviews 2 (1998) 3-24
J^-
30'
Tv = 0.31 Tin ^ 1 7 . 6
2S
\
^
.
:^-/
2C-
./*'-*
=
24-
.
/ '
20-
ã /
ã
.
1S-
^
-TO
1
-_UI
O
fO
Outdoor Cômpôrôturô
20
(T^)^C
30
Fig. 2. Correlation of outdoor mean temperature and thermal neutrality [5].
Table 2
Thermal neutrality temperatures for Qatar
Month
Humphreys
Auliciemes
Trc)
J
F
M
A
M
J
J
A
S
o
N
D
20.9
22.0
23.5
26.0
29.2
30.1
31.0
30.9
29.8
27.7
25.5
20.8
22.7
23.2
24.2
25.7
27.5
28.0
28.5
28.5
27.8
26.6
25.4
22.7
40
A. Sayigh, A. Hamid Marafia/Renewable and Sustainable Energy Reviews 2 (1998) 3-24
Table 3
Degree day method applied to Qatar based on ASHRAE standard and neutrality temperature concept
Month
J
F
M
A
M
J
J
A
S
o
N
D
Total
Coohng Degree-Days
7^ref = 26°C
Heating Degree -Days
^ r e f — 18.3°C
ASHRAE
Tref = 26°C
Humphrey's
r„ = 28.5
ASHRAE
r.ef = 18.3°C
Humphrey's
r„ = 23°c
0
0
0
31
180
227
286
280
209
90
6
0
1309
0
0
0
7
102
152
208
203
134
25
0
0
831
59
73
2
0
0
0
0
0
0
0
0
68
202
202
195
49
0
0
0
0
0
0
0
0
133
578
cooling requirements are high, and generally, extending from May to October, The
months of March, April and November can be considered as being comfortable.
4. Building bioclimatic charts
Bioclimatic charts facilitate the analysis of the climate characteristics of a given
location from the viewpoint of human comfort, as they present, on a psychrometric
chart, the concurrent combination of temperature and humidity at any given time.
They can also specify building design guidehnes to maximize indoor comfort conditions when the building's interior is not mechanically conditioned. All such charts
are structured around, and refer to, the 'comfort zone'. The comfort zone is defined
as the range of climatic conditions within which the majority of persons would feel
thermally comfortable.
4.1. Olgyays bioclimatic chart
Olgyays bioclimatic chart [6], Fig. 3, was one of the first attempts at an environmentally conscious building design. It was developed in the 1950s to incorporate the
outdoor cHmate into building design. The chart indicates the zones of human comfort
in relation to ambient temperature and humidity, mean radiant temperature (MRT),
wind speed, solar radiation and evaporative cooUng. On the chart, dry bulb tem-
A. Sayigh, A. Hamid MarafiajRenewable and Sustainable Energy Reviews 2 (1998) 3-24
10
60-1
30 H
o
Probatjlc
40 H
Air movcri
-;::=
c- 30
E
^
r
=
S
m/s
m/s
:•:•:•:-:•: xjixix'-^^jniRjit
cs_
20 H
"^•^ 1 n "/S
100
300
500
800
" • "
"
rirrmii --innn
—ZZZZZZ
10
-—:i-_ ^^nnni irzzr
"^zzzzzzz:HHrH: IZZZl
"irizzirz
I
20
40
7<»
90
Relative H u m i d i i y
perature is the ordinate and relative humidity is the abscissa. The comfort zone is in
the centre, with winter and summer ranges indicated separately (taking seasonal
adaptation into account). The lower boundary of the zone is also the limit above
which shading is necessary. At temperatures above the comfort limit the wind speed
required to restore comfort is shown in relation to humidity. Where the ambient
conditions are hot and dry, the evaporative cooling (EC) necessary for comfort is
indicated. Variation in the position of the comfort zone with mean radiant temperature
(MRT) is also indicated.
4.1.1. Limitations and problems impairing the use of Olgyays bioclimatic chart
The concept of the chart was based on the outdoor climatic conditions. This resulted
in some limitations in analysing the physiological requirements of the indoor environment of the building. Therefore the chart is appHcable to a hot humid climate since
there is no high range fluctuations between indoor and outdoor conditions.
4.1.2. Applicability of Olgyays bioclimatic chart to Qatar
The bioclimatic chart of Qatar is shown in Fig. 4. The twelve lines represent the
different months of the year. They represent the average daily maxima and average
daily minima data of both relative humidity and dry bulb temperature. The chart
indicates that for the months of April-June, October and November shading ventilation can be effective tools in restoring comfort. On the other hand, for the months
of July, August and September the temperature and relative humidity is so high that
only conventional dehumidification and air conditioning can restore comfort. For the
A. Sayigh, A. Hamid Marafia/Renewable and Sustainable Energy Reviews 2 (1998) 3-24
11
60-1
50
o
40-
movcriicni
c;
Sr 30-
'z loA
lOH
0-»
I
30
40
"~r-
60
I
7<>
"HT"
I
Relative H u m i d i i y %
Fig. 4. Olgyays chart applied to Qatar.
winter months (December-March) the chart indicates that solar radiation should be
encouraged. For example, in January, the radiation needed to bring the outdoor
condition to the lower limit of the comfort zone is about 600 Wm~^.
4.2. GivonVs bioclimatic chart
Givoni's biocHmatic chart [7], Fig. 5, aimed at predicting the indoor conditions of
the building according to the outdoor prevailing conditions. He based his study on
the linear relationship between the temperature amplitude and vapour pressure of the
outdoor air in various regions. In his chart and according to the relationship between
the average monthly vapour pressure and temperature amplitude of the outdoor air,
the proper passive cooUng strategies are defined according to the climatic conditions
prevailing outside the building envelope. The chart combines different temperature
amplitude and vapour pressure of the ambient air plotted on the psychrometric chart
and correlated with specific boundaries of the passive cooling techniques overlaid
on the chart. These techniques include evaporative cooling, thermal mass, natural
ventilation cooUng, passive heating.
4.2.1. Limitations of GivonVs bioclimatic chart
In 1981 Watson [8] identified the limitations of Givoni's bioclimatic chart analysis as:
(i) It can be applied mainly to residential scale structures which are free of any
internal heat gains .
12
A. Sayigh, A. Hamid MarafiajRenewable and Sustainable Energy Reviews 2 (1998) 3-24
High Mast WKh
NIghnme Ventiiatton
u J
High ThermaJ mesa
CQ
EvaporeflvB Cooflng
100
RBLA77VSHUM/Dr7Y%
80 70 60 50
40
NtturaJ V«nti«t)on
NVM
AAd
MochanlcAl VentXttton
IS
20
25
30
35
DRY BULB TEMPERA TURE t
Fig. 5. Givoni's building bioclimatic chart [6].
(ii) The ventilation upper boundary zone is based on the assumption that indoor
mean radiant temperature and vapour pressure are nearly the same as those of
the external environment. This necessitates a building of low mass and an exterior
structure of medium to high thermal resistance provided with white external
paint.
(iii) The thermal mass effectiveness is based on the assumption that all windows are
closed during the daytime, a still indoor air and the indoor vapour pressure is 2
mm higher than the outside.
4.2.2. Applicability of Givoni's bioclimatic chart to Qatar
The chart applied to Qatar is shown in Fig. 6. The chart indicates that high mass
building coupled with night time ventilation can effectively restore comfort for the
months of April, May, June, October and November. However, for the months of
July, August and September, the high ambient temperature and humidity indicate
that passive techniques are ineffective and conventional means (dehumidification and
air conditioning) are therefore essential to restore comfort in buildings. Furthermore,
passive heating can restore comfort from December through March.
A. Sayigh, A. Hamid Marafia I Renewable and Sustainable Energy Reviews 2 (1998) 3-24
HMV
High M A M WW
NlQhttm* Vensutjon
100
13
RELATIVE HUMIDITY %
80 70 60 50
40
High Therm*) masa
EvaporaDv* Coonng
NVM
J V«n«i*con
And
MachantcAl Ventliltlon
15
20
25
30
35
DRY BULB TEMPERATURE V
Fig. 6. Givoni's building bioclimatic chart applied to Qatar.
4.3. Szokolay's bioclimatic chart
Givoni, in 1970, published his analysis of the Index of Thermal Stress, which was
followed by Humphreys [5] in 1978 and Auliciemes in 1982 with their Thermal
Neutrality equations. Szokolay [9] in 1986 brought these separate strands of thought
together and developed the concept that, depending on the location and the people
of that location, there are, in fact, two comfort zones rather than one. Fig. 7. The
zones are based on thermal neutrahty correlated to the outdoor mean temperature
(rjbyeqn(8):
r , - 17.6 + 0.31T^
(8)
Equation (8) is only vaUd under the following conditions:
(i) 18.5 < r „ < 2 8 . 5
(ii) The width of the comfort zone is 2 K at 50% relative humidity,
(iii) Humidity boundaries are based on ASHRAE standard 55-81 which set the lower
and upper limits at 4-12 g kg~^ moisture content (AH).
(iv) Relative humidity should not exceed 90% RH curve.
