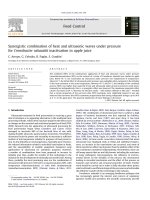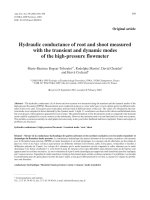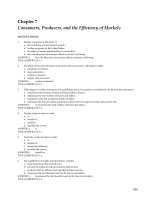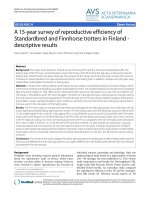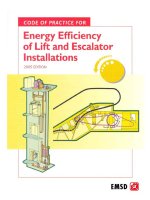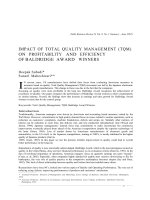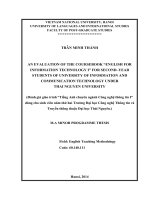HYDRAULIC EFFICIENCY OF GRATE AND CURB-OPENING INLETS UNDER CLOGGING EFFECT
Bạn đang xem bản rút gọn của tài liệu. Xem và tải ngay bản đầy đủ của tài liệu tại đây (1.41 MB, 92 trang )
Report No. CDOT-2012-3
Final Report
HYDRAULIC EFFICIENCY
OF GRATE AND CURB-OPENING
INLETS UNDER CLOGGING EFFECT
James C.Y. Guo, Principle Investigator
Ken MacKenzie, Project Manager
April 2012
COLORADO DEPARTMENT OF TRANSPORTATION
DTD APPLIED RESEARCH AND INNOVATION BRANCH
The contents of this report reflect the views of the
author(s), who is(are) responsible for the facts and
accuracy of the data presented herein. The contents
do not necessarily reflect the official views of the
Colorado Department of Transportation or the
Federal Highway Administration. This report does
not constitute a standard, specification, or regulation.
1. Report No.
2. Government Accession No.
3. Recipient's Catalog No.
CDOT-2012-3
4. Title and Subtitle
5. Report Date
HYDRAULIC EFFICIENCY OF GRATE AND
CURB-OPENING INLETS UNDER CLOGGING EFFECT
April 2012
7. Author(s)
8. Performing Organization Report No.
James C.Y. Guo and Ken MacKenzie
CDOT-2012-3
9. Performing Organizations
10. Work Unit No. (TRAIS)
University of Colorado Denver
and
Urban Drainage and Flood Control District, Denver, Colorado
11. Contract or Grant No.
12. Sponsoring Agency Name and Address
13. Type of Report and Period Covered
Colorado Department of Transportation - Research
4201 E. Arkansas Ave.
Denver, CO 80222
14. Sponsoring Agency Code
6. Performing Organization Code
105.81
15. Supplementary Notes
Prepared in cooperation with the US Department of Transportation, Federal Highway Administration
16. Abstract
The goal of this project is to investigate the hydraulic efficiencies of Type 13 (bar inlets), Type 16
(vane inlets), and Type R (curb-opening inlets) for street and roadway drainage. Although these inlets
have been widely used in many metropolitan areas, the design empirical formulas and coefficients have
not been verified. In this study, a flume was constructed in the laboratory to simulate street gutter
flows ranging from 6 to 18 inch of flow depths. Type 13, 16, and curb-opening inlet models were built
using a 1/3 scale to investigate the depth-flow relations under both on-grade and in-sump conditions. It
was found that the flow interception capacity for a sump inlet is determined by either weir or orifice
hydraulics, whichever is less for the given flow depth. Two new splash-velocity curves were developed
to model the street gutter flow around a Type 13 or 16 inlet on a grade. In this study, a decay-based
clogging factor was developed and recommended for the design of a series of inlets. The clogging
effect shall be applied to the effective wetted length for an inlet that operates like a weir, or to the
effective opening area for an inlet that operates like an orifice in a sump.
17. Implementation
A new chapter of Inlet and Sewer Designs was introduced to the CDOT Hydraulic Design Manual.
This design procedure has been coded into the design tool: UDINLET (MS Spread Sheet Model). Visit
WWW.UDFCD.org to download.
to. Keywords
18. Distribution Statement
bar grate inlets, vane grate inlets, curbopening inlets, combination inlets, decaybased clogging effects
No restrictions. This document is available to the public
through the National Technical Information Service
www.ntis.gov or CDOT’s Research Report website
o/programs/research/pdfs
19. Security Classif. (of this report)
Unclassified
Form DOT F 1700.7 (8-72)
20. Security Classif. (of this page)
Unclassified
Reproduction of completed page authorized
21. No. of Pages
90
22. Price
ACKNOWLEDGEMENTS
The authors gratefully acknowledge the Colorado Department of Transportation’s financial
support during the course of this study. The authors would also like to extend their deep
appreciation to the members of the Colorado Department of Transportation Research Study
Panel including Amanullah Mommandi (Project Development Branch), Mr. Alfred Gross (R-1
Hydraulics), Mr. Stuart Gardner (R-3 Hydraulics), Aziz Khan (Applied Research and Innovative
Branch) and Jake Kononov (Applied Research and Innovative Branch) for their technical
assistance, guidance, and review of this document.
ii
HYDRAULIC EFFICIENCY
OF GRATE AND CURB-OPENING INLETS
UNDER CLOGGING EFFECT
James C. Y. Guo, Principle Investigator
and
Ken MacKenzie, Project Manager
Report No CDOT-2012-3
Prepared for
Colorado Department of Transportation
Applied Research and Innovation Branch
Prepared by
University of Colorado Denver
and
Urban Drainage and Flood Control District
April 2012
iii
TABLE OF CONTENTS
1.0 INTRODUCTION .....................................................................................................................1
1.1 Objectives ...........................................................................................................................1
2.0 LITERATURE REVIEW ..........................................................................................................3
3.0 LABORATORY STREET MODEL .........................................................................................5
3.1 Testing Equipment and Model Scaling ...............................................................................5
3.2 Cases of Street Flow Conditions Tested .............................................................................7
3.3 Model Inlet Construction ..................................................................................................10
4.0 MODEL OPERATION AND TESTING PROCEDURE........................................................20
4.1 Data Collection .................................................................................................................23
5.0 INLET CLOGGING ................................................................................................................24
6.0 STREET HYDRAULICS ........................................................................................................26
7.0 ON-GRADE GRATE INLET ..................................................................................................28
8.0 ON-GRADE CURB-OPENING (TYPE R) INLET ................................................................32
9.0 IN-SUMP GRATE INLET ......................................................................................................34
10.0 IN-SUMP CURB-OPENING INLET ....................................................................................37
11.0 COMBINATION INLET IN SUMP .....................................................................................40
12.0 CONCLUSIONS AND RECOMMENDATIONS ................................................................42
13.0 REFERENCES ......................................................................................................................43
APPENDIX A: USDCM GRATE INLET SCHEMATICS ..........................................................45
APPENDIX B: ON-GRADE TEST DATA ..................................................................................49
APPENDIX C: SUMP TEST DATA ............................................................................................60
APPENDIX D: INLET CONSTRUCTION DRAWINGS ............................................................63
APPENDIX E: ADDITIONAL PARAMETERS ..........................................................................68
APPENDIX F: CALCULATED EFFICIENCY............................................................................78
iv
LIST OF FIGURES
Figure 2.1 Dimensions of Grate and Curb-Opening Inlets ............................................................ 3
Figure 3.1 Laboratory Layout of Model Street and Inlet………………………………….……...5
Figure 3.2 Flume Cross-Section Sketch (prototype scale)…………………………………….….6
Figure 3.3 Curb Inlet Gutter Panel During Fabrication (Type R) ................................................11
Figure 3.4 Combination Inlet Gutter Panel During Fabrication (Type 13 and 16 grates) ...........11
Figure 3.5 Type 13 Grate Photograph.......................................................................................... 12
Figure 3.6 Type 16 Grate During Fabrication ............................................................................. 12
Figure 3.7 Single No. 13 Combination Photograph ..................................................................... 13
Figure 3.8 Double No. 13 Combination Photograph ................................................................... 13
Figure 3.9 Triple No. 13 Combination Photograph ..................................................................... 13
Figure 3.10 Single No. 13 Combination with 4-in. Curb Opening Photograph .......................... 14
Figure 3.11 Single No. 13 Combination with Grate Only Photograph ........................................ 14
Figure 3.12 Single No. 13 Curb Opening Only Photograph ........................................................ 14
Figure 3.13 Single No. 13 Combination Debris Test One Photograph ....................................... 15
Figure 3.14 Single No. 13 Combination Debris Test Two Photograph ....................................... 15
Figure 3.15 Single No. 16 Combination Photograph ................................................................... 15
Figure 3.16 Double No. 16 Combination Photograph ................................................................. 16
Figure 3.17 Triple No. 16 Combination Photograph ................................................................... 16
Figure 3.18 Single No. 16 with 4-in. Curb Opening Photograph ................................................ 16
Figure 3.19 Single No. 16 Grate Only Photograph ...................................................................... 17
Figure 3.20 Single No. 16 Combination Debris Test One Photograph ....................................... 17
Figure 3.21 Single No. 16 Combination Debris Test Two Photograph ....................................... 17
Figure 3.22 R5 Curb Inlet Photograph ......................................................................................... 18
Figure 3.23 R9 Curb Inlet Photograph ......................................................................................... 18
Figure 3.24 R12 Curb Inlet Photograph ....................................................................................... 18
Figure 3.25 R15 Curb Inlet Photograph ....................................................................................... 19
Figure 3.26 R5 with 4-in. Curb Opening Photograph.................................................................. 19
Figure 3.27 R5 with Safety Bar Photograph ................................................................................ 19
Figure 4.1 Laboratory Layout for Street-Inlet Study ................................................................... 20
Figure 4.2 Data Collection Cart (looking upstream) ...................................................................22
Figure 5.1 Decay of Inlet Clogging Percentage ........................................................................... 24
Figure 5.2 Decay of Debris Amount on Grates ........................................................................... 24
Figure 6.1 Illustration of Street Flow ........................................................................................... 26
Figure 7.1 Splash-Over Flow Over Type 13 Grate ...................................................................... 28
Figure 7.2 Predicted vs. Observed Efficiency for Type 13 Combination .................................... 30
Figure 7.3 Predicted vs. Observed Efficiency for Type 16 Combination .................................... 31
Figure 8.1 Predicted vs. Observed Efficiency for Type R Inlet................................................... 33
Figure 9.1 Comparison Between Observed and Predicted Data for Type 13 Bar Grate ............. 35
Figure 9.2 Comparison Between Observed and Predicted Data for Type 16 Vane Grate........... 36
Figure 10.1 Horizontal Throat for Type 13 and Type 16 Combo ................................................ 37
Figure 10.2 Comparison Between Observed and Predicted Data for 3-ft Curb Opening............ 38
Figure 10.3 Comparison Between Observed and Predicted Data for 5-ft Curb Opening............ 39
Figure 11.1 Observed and Predicted Flow Interception for Type 13 Combination..................... 41
Figure 11.2 Observed and Predicted Flow Interception for Type 16 Combination..................... 41
v
LIST OF TABLES
Table 2.1 Dimensions of Various Types of Inlets Used in This Study...........................................3
Table 2.2 Summary of FHWA Model Characteristics....................................................................4
Table 3.1 Prototype Dimension ......................................................................................................6
Table 3.2 Scaling Ratios for Geometry, Kinematics and Dynamics ..............................................7
Table 3.3 Test Matrix for 0.33-ft Prototype Flow Depth ................................................................8
Table 3.4 Test Matrix for 0.5-ft Prototype Flow Depth ..................................................................9
Table 3.5 Test Matrix for 1-ft Prototype Flow Depth ...................................................................10
Table 3.6 Additional Sump Tests (prototype scale) .....................................................................10
Table 4.1 Discharge Measurement-Instrument Ranges ................................................................21
Table 4.2 Empirically-Derived Weir Parameters..........................................................................22
Table 5.1 Clogging Factors for Inlet Design ................................................................................25
Table 7.1 Coefficients for Estimating Splash-Over Velocity .......................................................29
Table 7.2 Sample On-Grade Test Data .........................................................................................30
Table 8.1 New Coefficients for Curb-Opening Inlet Derived in This Study ................................32
Table 9.1 Grate Coefficients for Grate Inlet in Sump ...................................................................34
Table 9.2 Sample Sump Test Data ................................................................................................35
Table 10.1 Coefficients for Curb-Opening Inlet ...........................................................................38
vi
1.0 INTRODUCTION
As recommended for urban street drainage design by the Colorado Department of Transportation
(CDOT) and the Urban Drainage and Flood Control District (UDFCD), Type R curb-opening
inlets, Type 13 steel-bar grates, and Type 16 vane grates have been widely installed in the
Denver metropolitan area (UDFCD 2001, CDOT 2004). These inlets have not been sufficiently
tested for their hydraulic efficiency in flow interception. Current design practices are based upon
the empirical formulas documented in “Hydraulic Engineering Circular 22 (HEC22)” (FHWA
2001). Although HEC 22 covers the general types of bar and vane inlets, it provides no specific
guidance for these three inlets recommended by the UDFCD and CDOT.
A task committee was established to conduct the research study to evaluate the hydraulic
efficiency of Type 13, Type 16, and Type R inlets, including a 1/3 scaled street model built at the
Hydraulic Laboratory in the Colorado State University (CSU), data analyses and modifications
on the design methods performed in the Department of Civil Engineering, U of Colorado
Denver, and a new chapter of street hydraulics and inlet sizing prepared for CDOT and UDFCD
drainage design manuals.
It was concluded that the HEC22 design procedures and formula can fairly represent the
hydraulic performance of these three inlets. However, the design parameters used in the
empirical formulas must be revised to agree with the laboratory data.
1.1 Objectives
Storm runoff is conveyed through the drainage network that consists of streets, gutters, inlets,
storm sewer pipes, and treatment facilities. Design methods for grate and curb-opening inlets
presented in the Chapter of Street Inlet and Sewer in the Urban Storm Design Criteria Manual
(USDCM 2001) generally follow the HEC 22 procedures. Uncertainties in sizing Type 13, 16,
and R inlets lie in the empirical parameters associated with orifice and weir flows. In this study,
improvements to current design methods are discussed as follows:
(1) Although the bar-grate inlets specified in HEC 22 are similar to, but not exactly the same as,
Type 13 grates, subtle differences exist in the flow area due to the grate’s geometry can result in
miscalculations of hydraulic performances.
(2) The vane grate specified in HEC 22 has a different inclined angle from the Type 16 vane
grate. A new set of empirical parameters needs to be developed from the laboratory data.
(3) A Type R inlet has an inlet depression greater than what is described in HEC 22 and capable
of capturing more flow.
(4) A combination inlet, that is formed by a grate and a curb-opening inlet used together,
presents a complicated hydraulic condition. Guidance provided in the USDCM 2001 is to ignore
the curb-opening inlet or the inlet efficiency is solely determined based on the grate capacity.
Some degree of conservatism is provided when determining efficiency in this manner, but
1
performance of the combination inlet may be under-predicted when flow submerges the grate
portion.
(5) Current practice suggests that an inlet be firstly sized without clogging and then its unclogged
capacity be reduced by 50% due to clogging. For instance, a 15-ft inlet suggested by the nonclogging design procedure will become a 30-ft inlet. Over the years, this procedure has linearly
doubled the number of inlets and results in street inlets excessively long. In this study, the HEC
22 design procedure is modified with a decay-based clogging approach.
Hydraulics of street flow may or may not be uniform in any given situation, and the assumption
of uniform flow may not be entirely valid. The relevance of uniform flow in analysis of the test
data will be examined.
2
2.0 LITERA
ATURE R
REVIEW
As shown
n in Figure 2.1,
2 an inlet grate is form
med by steel bars and oftten placed hoorizontally
within th
he gutter wid
dth in the streeet. A curb-o
opening inle t is installedd vertically oon the curb fa
face.
In compaarison, curb--opening inleets are less susceptible too debris cloggging than ggrate inlets. A
combinattion inlet is formed
f
by a set of gratess and curb-oopening unitss. An on-graade inlet is
placed on
n a continuous sloping sttreet while an
a in-sump innlet is placedd in a low pooint. No mattter
where thee inlet is insttalled, the flow intercepttion dependss on the inlett’s length annd width as
indicated
d in Table 2.1.
Table 2.1 Dimensio
ons of Vario
ous Types off Inlets Used in This Sttudy
Grate Diimension
Grate Leength in ft
Grate Width
W
in ft
Curb Op
pening Heigh
ht in ft
Curb Op
pening Horizzontal
Throat Width
W
in ft
Steel Barr Width in ftt
Vane ang
gle in degreees
(a)
( grate inleet
Ty
ype 13
Bar
B
Grate
G
pe 16
Typ
Va
ane
Grrate
pe R
Typ
5-ft C
Curbopeening
pe 13/16
Typ
3-ftt Curbop
pening
Tyype 13
C
Combo
pe 16
Typ
Coombo
3.27
3
1.87
1
3.27
1.87
55.0
3.0
0..50
00.50
00.44
3.27
1.87
0.50
0.44
3.27
1.87
00.50
00.4
0.14
0
0.14
45
o
445o
(b) currb opening innlet
(cc ) combinatiion inlet
Fig
gure 2.1 Dim
mensions off Grate and Curb-Open
ning Inlets
HEC 22 procedures
p
were
w develo
oped, in part, from a FHW
WA report tiitled “Bicyclle-Safe Gratee
Inlets Stu
udy.” Ultimaately, it was that FHWA
A study that pprovided datta for develoopment of thee
inlet equaations provid
ded in HEC 22 and used
d in the USD
DCM 2001. V
Volume 1 off the FHWA
A
study titled “Hydraullic and Safetty Characterristics of Sellected Grate Inlets on Coontinuous
977) describees the modell built and thhe testing meethods used. Table 2.2
Grades” (FHWA, 19
c
ics of the FH
HWA model..
provides a summary of physical characteristi
3
Table 2.2 Summary of FHWA Model Characteristics
Feature
FHWA
Scale (prototype : model)
Gutter section width (ft)
Street section width (ft)
Street section length (ft)
Approach section length (ft)
Curb height (ft)
Longitudinal slopes (%)
Cross slopes (%)
Maximum flow (cubic feet per second (cfs))
Manning’s roughness
Surface material
Inflow control
Inflow measurement
Outflow measurement
Flow type (uniform or non-uniform)
Inlet length (ft)
Gutter cross slope type
Maximum depth of flow (ft)
1:1
2
6
60
None
None
0.5 – 13
2 - 6.25
5.6
0.016 - 0.017
3/4-in. PermaPly® (fiberglass)
vertical sluice gate
Orifice-Venturi meter
weir / J-hook gage
Uniform
2–4
Uniform
0.45
A total of eleven grate inlets were tested for structural integrity and bicycle safety characteristics
in the FHWA study. Of these, seven were tested hydraulically. A total of 1,680 tests were
carried out at the U. S. Bureau of Reclamation (USBR) Hydraulic Laboratory. Efforts were
made to separately measure the gutter-captured flow within the gutter width and the sidecaptured flow from the traffic lanes. Grate efficiency was defined as the ratio of captured flow to
total street flow.
4
3.0 LABORATORY STREET MODEL
Testing was performed on three different types of curb and grate inlet from January 2006
through November 2008. Emphasis was placed on collection of curb depth and flow data to
facilitate completion of research objectives. Two basic street drainage conditions were tested in
this study for a total of 318 tests. First was a sump condition, in which all of the street flow was
captured by the inlets. Second was an on-grade condition, in which only a portion of the total
street flow was captured and the rest of the flow bypassed the inlets. All three inlets (Type 13,
Type 16, and Type R) were tested in the sump and on-grade conditions at three depths.
3.1 Testing Equipment and Model Scaling
Model construction and testing was performed at the CSU. A photograph of the laboratory 1/3
scaled street and inlet model is presented in Figure 3.1. The model consisted of a head-box to
supply water, a flume section containing the street and inlets, supporting pumps, piping, several
flow-measurement devices, a tail-box to capture returning flow, and the supporting
superstructure.
Pipe
Network
Headbox
Pumps
Inlets
Street
Section
Flume
Section
Tailbox
Sump
Inlet
Sharpcrested
Weirs
Figure 3.1 Laboratory Layout of Model Street and Inlet
5
Containeed within thee flume section were the model streett and inlet coomponents. Sufficient
laboratorry space allowed for con
nstruction of a flume thatt is shaped w
with two trafffic lanes, a ggutter
panel, an
nd a sidewalk
k as presenteed in Figure 3.2. The strreet section w
was construccted as a 2-bby-4
in. tubulaar steel fram
mework and decked
d
with 1/8-in. thickk sheet steel.. Slope adjuustment was
achieved
d by the use of
o eight scisssor jacks plaaced under thhe street secttion, and adjjustment rannged
from 0.5%
% to 4% lon
ngitudinally and
a from 1%
% to 2% laterrally. Upstrream of the sstreet sectionn, an
approach
h section wass constructed
d to allow flo
ow to stabiliize after exitting the headdbox. A difffuser
screen was installed at
a the junctio
on between the
t headboxx and the appproach sectioon to minimiize
turbulencce and to disstribute flow evenly acro
oss the widthh of the modeel. The longg horizontal
approach
h section provided stabiliized flow. Prototype
P
dim
mensions annd characteristics are
presented
d in Table 3..1, which can
n be directly
y compared tto Table 2.1 for the FHW
WA model.
Fiigure 3.2 Flu
ume Cross-Section Skeetch (protottype scale)
Table
T
3.1 Prrototype Dim
mensions
Featu
ure
Scale (p
prototype : model)
m
Gutter section
s
width
h (ft)
Street seection width
h (ft)
Street seection length
h (ft)
Approacch section leength (ft)
Curb heeight (ft)
Longitu
udinal slopes (%)
Cross sllopes (%)
Maximu
um flow (cfss)
Manning
g’s roughnesss
Surface material
Inflow control
c
Inflow measuremen
m
nt
pe design
Prototyp
3:1
2
16
63
42
0.5
0.5 - 4
1–2
Overr 100
0.0155
1/80--in. steel platte
butterrfly valve / ddiffuser screeen
electrro-magnetic flow meter or
differrential pressure meter
Outflow
w measuremeent
weir / point gage
Flow typ
pe (uniform or non-unifo
form) Variees
Inlet len
ngth (ft)
3.3 - 9.9
Gutter cross
c
slope ty
ype
compposite
Maximu
um depth of flow (ft)
1
6
A Froude number based laboratory model was chosen for this study. Table 3.2 provides scaling
ratios used in the model. The length scaling ratio was determined to be 3 in prototype to 1 in
model. A similar study performed at The Johns Hopkins University identified the minimum
reliable scale to be 3 to 1 based on correlation of laboratory and field test data (Li, 1956).
Table 3.2 Scaling Ratios for Geometry, Kinematics and Dynamics
Geometry
Scale Ratios
Length, width, and depth (Lr)
All slopes
3.00
1.00
Kinematics
Scale Ratios
Velocity (Vr)
Discharge (Qr)
1.73
15.62
Dynamics
Scale Ratios
Fluid density
Manning’s roughness (nr)
1.00
1.20
An analysis of Manning’s roughness coefficient was conducted for the model street section to
create a surface with the scaled roughness of asphalt. Roughness was established by adding
coarse sand to industrial enamel paint (at about 15% by weight), and painting the street section.
An average value of 0.013 was determined for the laboratory model, which corresponds to a
prototype value of 0.015 (the mean value for asphalt).
3.2 Cases of Street Flow Conditions Tested
A test matrix was developed to organize the variation of parameters through three inlet types,
two lateral slopes, four longitudinal slopes, three flow depths, and several inlet lengths. Type 13
and 16 combination inlets were configured to 3.3-, 6.6-, and 9.9-ft prototype lengths. Type R
curb inlets were configured to 5-, 9-, 12-, and 15-ft prototype lengths. Required flow depths
were provided by the UDFCD and consisted of 0.33-, 0.5-, and 1-ft depths at the prototype scale.
Rationale for selection of these depths was based on curb height. A depth of 0.33 ft is below a
standard 0.5-ft curb, a depth of 0.5 ft is at the curb height, and a depth of 1 ft is above the
standard 0.5-ft curb. A total of 318 independent tests resulted from variation of these
parameters, and each test matrix is presented in Tables 3.3 through 3.6 by depth of flow. At the
request of the UDFCD, twelve additional sump tests and twenty additional debris tests were
performed beyond the original 286 tests. Additional debris tests were performed at 4%
longitudinal and 1% cross slope to provide data for combination inlets of varying lengths. They
were performed for type 1 (flat – 50% coverage) and type 2 (3d – 25% coverage) debris.
Additional sump condition tests were performed to provide two additional depths for the Type 13
and 16 combination inlets. Table 3.6 provides a list of these additional sump tests. Tabular
versions of each test matrix were developed with test identification (ID) numbers for organizing
the results and are presented in Appendices B and C. In the tabular version, each unique slope
7
and inlet configuration was given an ID number (1 through 286), with additional sump tests AT1
through AT12 and additional debris tests AT287 through AT305. Each inlet was tested under
two basic conditions. First was the sump condition, where the inlet was placed such that all the
flow was captured and none of the flow was bypassed. Roadway cross slope was a constant 1%
with no longitudinal slope. Second was an on-grade condition, where some of the flow was
captured by the inlets and the remainder was bypassed off the road section. Both the
longitudinal and cross slope were varied for the on-grade condition, for a total of six slope
configurations ranging from 0.5% to 4% longitudinal and 1% to 2% lateral.
Table 3.3 Test Matrix for 0.33-ft Prototype Flow Depth
Flow Depth = 0.33 ft
Longitudinal Slope
Cross Slope
Single No. 13
Single No. 13 - Debris Test One
Single No. 13 - Debris Test Two
Double No. 13 - Debris Test One
Double No. 13 - Debris Test Two
Triple No. 13 - Debris Test One
Triple No. 13 - Debris Test Two
Double No. 13
Triple No. 13
Single No. 16
Single No. 16 - Debris Test One
Single No. 16 - Debris Test Two
Double No. 16 - Debris Test One
Double No. 16 - Debris Test Two
Triple No. 16 - Debris Test One
Triple No. 16 - Debris Test Two
Double No. 16
Triple No. 16
5-ft Type R (R5)
9-ft Type R (R9)
12-ft Type R (R12)
15-ft Type R (R15)
TOTAL:
No. 13 – Type 13; No. 16 – Type 16
SUMP
TEST
ON-GRADE TEST
0.00%
1.00%
1
0.50%
1.00%
1
1
1
1
1
1
1
1
1
1
10
1
1
1
1
1
1
1
1
1
10
0.50%
2.00%
1
1
1
2.00%
1.00%
1
1
1
1
1
1
1
1
1
1
1
1
1
1
1
14
8
1
1
1
1
1
1
10
2.00%
2.00%
1
1
1
1
1
1
1
1
1
1
1
1
1
1
14
4.00%
1.00%
1
1
1
1
1
1
1
1
1
1
1
1
1
1
1
1
1
1
1
1
20
4.00%
2.00%
1
1
1
1
1
1
1
1
1
1
1
1
1
1
14
TOTAL:
7
3
4
1
1
1
1
7
7
7
4
3
1
1
1
1
7
7
7
7
7
7
92
Table 3.4 Test Matrix for 0.5-ft Prototype Flow Depth
Flow Depth = 0.5 ft
Longitudinal Slope
Cross Slope
Single No. 13
Single No. 13 - Debris Test One
Single No. 13 - Debris Test Two
Double No. 13 - Debris Test One
Double No. 13 - Debris Test Two
Triple No. 13 - Debris Test One
Triple No. 13 - Debris Test Two
Single No. 13 - Curb Opening Only
Single No. 13 - Grate Only
Single No. 13 - Grate & 4-in. Curb Opening
Double No. 13
Triple No. 13
Single No. 16
Single No. 16 - Debris Test One
Single No. 16 - Debris Test Two
Double No. 16 - Debris Test One
Double No. 16 - Debris Test Two
Triple No. 16 - Debris Test One
Triple No. 16 - Debris Test Two
Single No. 16 - Grate Only
Single No. 16 - Grate & 4-in. Curb Opening
Double No. 16
Triple No. 16
5-ft Type R (R5)
5-ft Type R (R5) - Horizontal Safety Bar
5-ft Type R (R5) - 4-in. Curb Opening
9-ft Type R (R9)
12-ft Type R (R12)
15-ft Type R (R15)
TOTAL:
No. 13 – Type 13; No. 16 – Type 16
SUMP
TEST
ON-GRADE TEST
0.00%
1.00%
1
0.50%
1.00%
1
1
1
1
1
1
1
0.50%
2.00%
1
1
1
1
1
1
1
1
1
1
1
1
1
1
2.00%
1.00%
1
1
1
1
2.00%
2.00%
1
1
1
1
1
1
1
1
1
1
1
4.00%
1.00%
1
1
1
1
1
1
1
1
1
1
4.00%
2.00%
1
1
1
1
1
1
1
1
1
1
1
1
1
1
1
1
1
1
1
1
1
1
1
1
1
17
1
1
1
1
1
1
1
1
1
1
21
1
1
1
1
1
1
10
9
1
1
1
1
1
1
10
1
1
1
1
1
1
1
1
1
1
21
1
1
1
1
1
1
20
1
1
1
1
1
1
1
1
1
1
21
TOTAL:
7
3
4
1
1
1
1
4
4
4
7
7
7
4
3
1
1
1
1
4
4
7
7
7
4
4
7
7
7
120
Table 3.5 Test Matrix for 1-ft Prototype Flow Depth
Flow Depth = 1 ft
SUMP
TEST
Longitudinal Slope
Cross Slope
Single No. 13
Single No. 13 - Curb Opening Only
Single No. 13 - Grate Only
Single No. 13 - Grate & 4-in. Curb Opening
Double No. 13
Triple No. 13
Single No. 16
Single No. 16 - Grate Only
Single No. 16 - Grate & 4-in. Curb Opening
Double No. 16
Triple No. 16
5-ft Type R
5-ft Type R - 4-in. Curb Opening
9-ft Type R
12-ft Type R
15-ft Type R
TOTAL:
No. 13 – Type 13; No. 16 – Type 16
0.00%
1.00%
1
1
1
1
1
1
1
1
1
1
1
1
1
1
1
1
16
ON GRADE TEST
0.50%
1.00%
1
1
1
1
1
1
1
1
1
1
10
0.50%
2.00%
1
1
1
1
1
1
1
1
1
1
1
1
1
1
1
1
16
2.00%
1.00%
1
1
1
1
1
1
1
1
1
1
10
2.00%
2.00%
1
1
1
1
1
1
1
1
1
1
1
1
1
1
1
1
16
4.00%
1.00%
1
1
1
1
1
1
1
1
1
1
10
4.00%
2.00%
1
1
1
1
1
1
1
1
1
1
1
1
1
1
1
1
16
TOTAL:
7
4
4
4
7
7
7
4
4
7
7
7
4
7
7
7
94
Table 3.6 Additional Sump Tests (prototype scale)
Longitudinal Slope
Cross Slope
Single No. 13
Double No. 13
Triple No. 13
Single No. 16
Double No. 16
Triple No. 16
Flow Depth = 0.75 ft
0.00%
1.00%
Flow Depth = 1.5 ft
0.00%
1.00%
1
1
1
1
1
1
1
1
1
1
1
1
TOTAL: 6
No. 13 – Type 13; No. 16 – Type 16
6
TOTAL:
2
2
2
2
2
2
12
3.3 Model Inlet Construction
Curb and gutter sections were fabricated from 1/8-in. thick sheet metal, and construction is
shown in Figures 3.3 and 3.4. Removable gutter sections for both the Type R curb inlet and the
Type 13 and 16 combination inlets allowed the inlet length to be adjusted. Modular construction
methods were utilized to facilitate exchanging curb inlets with combination inlets, which
10
simplified reconfiguration of the model. Construction drawings of each inlet type are presented
in Appendix D.
Adjustable
Opening Width
Removable
Gutter Sections
Figure 3.3 Curb Inlet Gutter Panel During Fabrication (Type R)
Note Curb
Opening
Removable
Gutter Pans
Figure 3.4 Combination Inlet Gutter Panel During Fabrication (Type 13 and 16 grates)
11
Solid Pleexiglas was milled
m
to pro
oduce the Ty
ype 13 grate shown in Fiigure 3.5. Copper pipe aand
brass barr stock were used to fabrricate the Typ
pe 16 grate sshown in Figgure 3.6. Cuurved vanes on
the Type 16 grate weere constructted of copperr pipe. Trannsitions from
m the gutter ccross slope too the
inlet crosss slope weree built into th
he gutter pan
nels. As a reesult of the nneed for variiable openinng
lengths in
n each inlet type,
t
the guttter panels were
w built as modular eleements whichh could be
removed and relocateed within thee gutter paneel frameworkk. Modelingg clay was uused to smooothout any irrregularities in the curb, gutter, and inlet surfacees.
Figure 3.5 Typee 13 Grate Photograph
P
F
Figure 3.6 T
Type 16 Graate During
F
Fabrication
nation inlet cconfigurationn, in which thhere was a ccurb
Type 13 and 16 inlets were used in a combin
i addition to
t the grate. The Type R inlet is onlyy a curb opeening, whichh differed froom
opening in
the curb opening used in the com
mbination inlet configuraation. The m
model incorporated depreessed
gutters in
n which the invert
i
of the curb inlet was
w lower thaan the bottom
m of the guttter flow linee.
With refeerence to thee figures presented previiously, the cuurb inlet porrtion of the ccombination inlet
is most similar to thee vertical thro
oat type, wh
hereas the Tyype R curb innlet is most similar to thhe
inclined throat
t
type. There were several otheer configurattions in whicch the flow aarea of the innlet
was redu
uced in somee way: the cu
urb portion of
o a combinaation inlet waas reduced too a “4-in.”
height, th
he curb portiion of a com
mbination inleet was blockked-off comppletely, the ggrate portionn of a
combinattion inlet waas obstructed
d with debriss, the grate pportion of a ccombinationn inlet was
blocked-off completeely, or a horiizontal safety bar was ussed across thhe Type R innlet. The
d in Figures 3.7 through
h 3.27 illustraate the inlet types and coonfigurations.
photograaphs provided
12
Figure 3.7 Single No. 13 Combination Photograph
Figure 3.8 Double No. 13 Combination Photograph
Figure 3.9 Triple No. 13 Combination Photograph
13
Note
Reducing
Plate
Figure 3.10 Single No. 13 Combination with 4-in. Curb Opening Photograph
Figure 3.11 Single No. 13 Combination with Grate Only Photograph
Figure 3.12 Single No. 13 Curb Opening Only Photograph
14
Figure 3.13 Single No. 13 Combination Debris Test One Photograph
Figure 3.14 Single No. 13 Combination Debris Test Two Photograph
Figure 3.15 Single No. 16 Combination Photograph
15
Figure 3.16 Double No. 16 Combination Photograph
Figure 3.17 Triple No. 16 Combination Photograph
Note
Reducing
Plate
Figure 3.18 Single No. 16 with 4-in. Curb Opening Photograph
16
Figure 3.19 Single No. 16 Grate Only Photograph
Figure 3.20 Single No. 16 Combination Debris Test One Photograph
Figure 3.21 Single No. 16 Combination Debris Test Two Photograph
17

