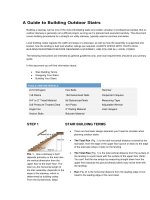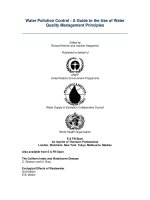A guide to civil 3d junction design
Bạn đang xem bản rút gọn của tài liệu. Xem và tải ngay bản đầy đủ của tài liệu tại đây (262.04 KB, 3 trang )
5/22/2019
A Guide To Civil 3D Junction Design
A Guide To Civil 3D Junction Design
Oct 02 Posted by Ian Robinson in General
We are often asked how to create a junction in Civil 3D. Well over the years, we have developed a great
training programme that covers Roundabout Design, including the Stockdale Method for our UK customers,
as well as Cross Roads, T-Junction designs and Grade Separated Junctions.
Since we ran our first training course on this subject, nearly 12 years ago, Autodesk Civil 3D and Infraworks
have developed into extremely powerful tools for junction design. They help to automate some of the more
complex aspects whilst also providing the functionality required to complete the whole job for you.
The Civil 3D Junction Wizard has been around for some time now (or a number of years), and in the 2019
release the UKIE country kit has the best assemblies we have ever had. In previous versions I have had to
create these, but with this release the process is automated. Sometimes you have something that has specific
restraints that requires some creative thinking. So, doing the junction manually is a better option.
In the 2018 Civil 3D release Autodesk released some of the functionality carried out previously by Wizard,
giving us a way of doing the same thing with any different alignments. This is the dynamic profile on an
offset alignment, and the connected alignment with dynamic profiles.
This means that when you create your offset alignment geometry you can automatically generate the channel
line profiles, and if you were to change the centre line profile this automatically updates the channel line
profile as well.
These connected alignments are able to do the same thing for your Kerb Returns as well. They connect two
alignments with parameters like radii and can also create a dynamic profile that connects the two profiles.
/>
1/3
5/22/2019
A Guide To Civil 3D Junction Design
Where the real power lies within this software is in its dynamic nature. Any changes carried out in the
horizontal or vertical geometries will automatically update all the offset alignments and profiles as well.
Note that all the alignments and profiles automatically resolve themselves.
Have a look at my video where I create the junction manually with AutoCAD Civil 3D. Even if you are
going to use the junction tool, it’s better to know what the tool is doing, so that you can take ownership of the
result or simply adjust it to your needs.
PS. If you want to know how I made the white lines in the title image, let me know, and I’ll write that one
down as well. (Clue, its’s just a feature line style used in the corridor, so it doesn’t replace your line software,
but does look great in your model).
/>
2/3
5/22/2019
A Guide To Civil 3D Junction Design
Make sure that you are using the new and enhanced version of the AutoCAD Civil 3D 2019 UKIE Country
Kit. If you have any enquiries, please send us a message now:
REQUEST MORE INFORMATION
Tags AutoCAD Civil 3D
/>
3/3









