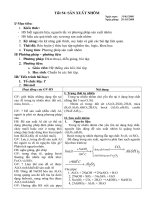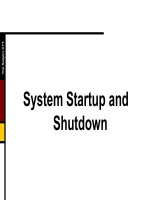AL FORM SYSTEM (ENG)2007
Bạn đang xem bản rút gọn của tài liệu. Xem và tải ngay bản đầy đủ của tài liệu tại đây (11.53 MB, 50 trang )
Kumkang Ind. BLDG 1445-2 Seocho Dong, Seocho Ku, Seoul, Korea Tel: +82-2-3415-4104 Fax +82-2-3415-4165
CONTENTS
1.
K-AL Form System Outline
2.
K-AL Form Characteristics
3.
K-AL Form Setup & Dismantlement
4.
Advantages and Disadvantages of Euro Form and AL Form
5.
Samples of Setup ( Construction Pictures )
6.
Pre-check list of Site Management
7.
K-AL Form System Applied Effects & Management Check List
K.Y.Hwang
Scaffolding Time Line
1960
Scaffolding
Formwork
Interior
Form
Exterior
Form
Scaffolding
Shoring
1970
Wooden
Plank
Domestic
Plywood
Exterior
Form
Wooden
Scaffolding
Wooden
Support
1980
1990
-Al-form
-No. 1 Form
-ONE form
Euro
Form
Steel
Form
2000
Steel G/F
A.C.S
-K.G.B
Steel Pipe Scaffold
Steel Pipe
Support
Support
System
1. K-AL FORM Outline
1.1 K-AL FORM Specification and Composition
1. Spec. : Aluminium A6061-T6
2. Product : Aluminium System Form
3. Composition
① Inner Wall Panel
② Slab Panel & Support
③ Slab Corner & Beam
④ In, Out Corner, Hunch
⑤ Accessory : Wall Tie, Round Pin, Wedge Pin
4. Normal Module
Wall Panel: 600mm x Wall Height(2,300 or 2,450) x 63.5thk
Slab Panel: 600mm x 1,200 x 63.5thk
5. Production
① Extruded Aluminum Form & Reinforced Aluminum Process & Welding
② Valid Area On Coating (KOTEC-701SN)
1.2 List of names and usage
1 . WALL PANEL (Used with ROCKER]
Name & Weight
Name
Width( ㎜ ) x
Length( ㎜ )
Weight (Kg)
Weight Combined
with Rocker (Kg)
60230
600 x 2300
25.940
26.590
60245
600 x 2450
26.645
27.300
45230
450 x 2300
19.730
20.200
45245
450 x 2450
20.250
20.730
40230
400 x 2300
17.590
18.010
40245
400 x 2450
18.060
18.480
30230
300 x 2300
14.730
15.040
30245
300 x 2450
15.120
15.440
1.2 The Name of Items and Usage
2 . SLAB CORNER
Connection between WALL PANEL & SLAB PANEL
3. SLAB INCORNER
Attached member in-corner where SLAB and Wall meet each
other
4. SLAB OUTCORNER
Attached member in/out-corner where SLAB and WALL meet
each other
1.2 List of Names and Usage
5 . PROP HEAD (PH)
Supports the weight of E/B and Slab Panel which is reserved
until Concrete is completely dry (Remained until 3 Floors
are completed)
6. MIDDLE BEAM (MB)
Connected by Slab Panel and Slab Panel and it is placed
between P/H and P/H
7. END BEAM (EB)
Connected by Slab Panel and Slab Panel and it is placed
between P/H and SC or P/H and Slab Panel.
1.2 The Name of items and Usage
8 . JOINT BAR
Used to joint End Beam, Middle Beam and Prop Head
9. Special PROP HEAD
Used where Prop Head cannot be used which supports the Slab
concrete until it is dry (Remained until 3 Floors are
completed
10. SLAB PANEL
Light and firm Panel made of Aluminum with special coating
used for Slab which produces an excellent frame shape
2. AL FORM’s Features
1.
Manufactured and used similar as to Euro-Form but roundshaped for precision
2.
Assemble Wall and Slab by Slab corner,
monolithically
3.
Support is the Pre-Shoring System which
requires 1 set of Formwork;
Reserve shoring for 3 sets
4.
To change the height of floor, extension form is available to
assemble with ease
5.
Used with Rocker to straighten root ground to reduce labor
workers
Triangular Pin
(Wedge Pin)
Round Pin
(Φ16)
K-AL FORM SYSTEM
Assembling of materials
END BEAM(EB)
SLAB CORNER
SLAB PANEL
PROP HEAD
MIDDLE BEAM(MB)
JOINT BAR
SUPPORT
WALL PANEL
WALL PANEL+SLAB CORNER Assembly Order
WALL PANEL LAYOUT
BEAM PANEL LAYOUT
SLAB CORNER LAYOUT (SC)
SLAB PANEL LAYOUT
STAIR PANEL LAYOUT
WALL PANEL LAYOUT IN DETAIL
Size
Description
Product
Description
O (ROCKER
PANEL)
W600
Rocker
Panel
Standard Wall
(Attached Rocker)
B (BEAM
PANEL)
B Width x
Length
Beam Panel
Beam
W
C (CUT
PANEL)
WC600
Section
Panel
Balcony or Low,
High Elevated Area
W
K
(Condensation
Panel)
WK600
Condensation Panel
Condensation &
Lower Part
W
A (CHAMFER
PANEL)
WA600
Chamfer
Panel
Chamfer Part
W
D (Waterproof
Panel)
WD600
Waterproof
Balcony
W
E (W. E. P)
WE200x000
0
W. E. P
Wall End Part
W
W (Wooden
PANEL)
WW600
Wooden
Panel
Conventional Slab
(Wood) applied
Wall
W
N/A
Product
Applied
Area
SLAB CORNER LAYOUT IN DETAIL
Slab
Product
Upwards
(Height)
Description
Product
Details
SC
K
120
SCK
120H of SLAB
CONER
SC
H
140
SCH
140H of SLAB
CONER
SC
A
150
SCA
150H of SLAB
CONER
SC
B
160
SCB
160H of SLAB
CONER
SC
C
170
SCC
170H of SLAB
CONER
SC
D
180
SCD
180H of SLAB
CONER
SC
E
190
SCE
190H of SLAB
CONER
SC
F
200
CSF
200H of SLAB
CONER
SC
G
220
SCG
220H of SLAB
CONER
SLAB PANEL LAY OUT IN DETAIL
Dis
tance
N
A
M
E
Ins
cription
D
O
N
/
A
D600
Standard
Panel
Standard SLAB (Bedroom,
Living room….)
D
A
DA600
Chamfer
Applied to Water Stop
Groove (Water Drip) except
balcony and fit to outer part
D
B
DB600
Stop Water
Running
Applied to Balcony or outer
part
Beam or Lower Layer
(End Beam) Applied
Product
Details
Applied
Areas
D
E
DE600
End Beam
Panel
(Including
Angle)
D
S
DS600
SPCIAL SLAB
PANEL
Applied when hole is
Different
D
D
DD600
SPECIAL
SLAB PANEL
(Water Drip)
Applied water drip when
hole is different
D
C
DC600
SPECIAL
SLAB PANEL
(Chamfer)
Applied Chamfer when
hole is different
D
T
DT600
STEEL PANEL
Steel Panel Applied
3. AL FORM SETUP AND DISMANTLE
1. INKING LINE (Draw Line)
☞ After checking level of slab floor, Inking line is started as architectural and section drawing
3. AL FORM SETUP AND DISMANTLE
2. WALL FORM SETUP
☞ Every time before concreting Form oil is applied on panel
3. AL FORM SETUP AND DISMANTLE
3. BEAM PANEL SETUP
3. AL FORM SETUP AND DISMANTLE
4. STAIR AND ELEV-PIT SETUP
3. AL FORM SETUP AND DISMANTLE
5. SLAB FORM SETUP
3. AL FORM SETUP AND DISMANTLE
6. SLAB FORM COMPLETED
▣ Heat Insulating Material Setup









