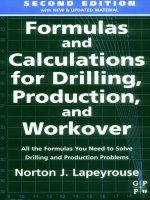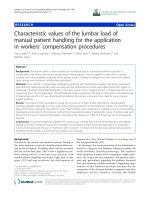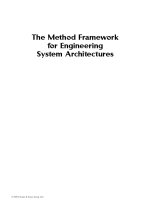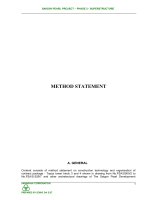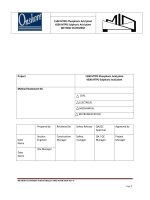METHOD STATEMENT FOR PLASTERING & SKIM COAT WORK
Bạn đang xem bản rút gọn của tài liệu. Xem và tải ngay bản đầy đủ của tài liệu tại đây (24.11 MB, 133 trang )
Rivera Point Condominium Development
-DESIGN AND BUILD OF MAIN TENDER (PHASE 1A)
FOR PROPOSED CONDOMINIUM DEVELOPMENT AT DISTRICT 7,
HO CHI MINH, VIETNAM FOR M/S RIVIERA POINT LIMITED LIABILITY COMPANY
Riviera Point Project
METHOD STATEMENT
FOR
PLASTERING
&
SKIM COAT WORK
Checked By
Rev
Prepared
C
SH Park
Reviewed by
Construction
Manager
Engineering
Manager
Design
Manager
QC/QA
Manager
Safety
Manager
OJ Cho
YC An
YH Kim
H Thu
A Duc
Rev
Date
Description
A
10-Nov-2012
B
C
Approved (by)
Ssangyong
ICIC
KLV Safety
RPLLC
Issue for Acceptance
SC Park
M.Tan
Bernarrd
CM Leong
28-Dec-2012
Issue for Acceptance
SC Park
M.Tan
Bernarrd
CM Leong
28-Jan-2013
Issue for Acceptance
SC Park
Project : Riviera Point Condominium Development
Produced by : Ssangyong E&C
Preparing Duration : 7days
Revision : C
M.Tan
Bernarrd
CM Leong
Document Reference and Revision:
MS for Plastering & Skim Coat work Rev_A
Submission Description:
Plastering and Skim Coat
Doc
Rev
Comment
No.
Reviewer’s Name
and Company
Comments
①
What is this (typical)?
②
Revise the 5.1 Human Resources
(revise No2, No11:why only one?)
③
Revise the 5.2.1 Summary Procedure
( a. what is “checking following”. b. change “brick wall”
c. structure clearance?. d. what is “mixing of cement mortar
check time to time inspection”?
A
1
Submission Date:
④
what is contract specification?(5.3)
⑤
a. External mortar admixture? (5.4)
b. mix ratio?(5.4)
⑥
⑦
Size of Metal mesh? (5.5)
a. How many layer? (5.6) b. what kind of nail?
c. how to form in-corner bead?(5.6)
⑧
⑨
What kind of Sika Latex? (5.7)
a. What is this drawing means?(5.8) b. are you sure you
want to install surface drainage if necessary? c. what is
this drawing means at 13page?(5.8)
a. can vinyl sheet last?(5.9), b. mixing yard made of
timber? c. what is this description?
/ RPLLC
Contractor’s Reply (and name)
①
MoS can’t reflect all situations happened on job site, so
represent general method, specification, rules when we do
the plastering & skim coat.
th
② Please refer to Rev_B 7 page
(so far, for basement plastering works, we have only one
team scheduled. According to progress, we submit
additional teams for plastering & skim coat)
th
③ Please refer to Rev_B 9 page
th
(a. deleted. b. changed to plastering works”. c. refer to 27
Page. d. changed “check mixing of cement mortar”
④
Please refer to Rev_B appendix 5
⑤
a. We have no external admixture, Skim coat have
functions to resist water
th
b. please refer to Reb_B 10 page
The size of width is 150, 75mm
a. 2 layers. b. we submit the sample of nail, not yet
approved. c. we will propose the detailed drawing before we
make the mock up unit.
Bonding agent mixed with cement mortar, and use named
th
“ sika latex. Refer to annex6 99 page”
a. The drawing shows transportation method by manpower
b. deleted c. deleted.
⑥
⑦
⑧
⑩
⑨
⑩
⑪
⑪
⑫
Project: Riviera Point Project
Document No: RP_MOS -SUR _SSY_ 01
Date:
Produced by: Leong
How you check level in the centre?(5.10)
a. The amount allowed by hand mixing(5.11.1)
b. use concrete batching plant?
c. how to get uniform color?
d. how to check mixing time, duration of cement mortar?
19-Dec-12
⑫
a. the yard made of vinyl or plywood. b. the yard made of
bricks or timber . c. it describes how to make mixing yard.
No.C is about “ procedure leveling peg installation”. After we
install leveling peg, we can check the center and both end’s
plastering thickness
a. under 0.036M3 of mortar quantity can use hand mixing
b. mostly use mechanical mixer
c. we will use same company’s material(cement, sand)and
A
① How many layers?, how thick?(5.11.2)
①
② Leveling peg: cement mortar or brick pat paste?(5.12)
③ Where is corner bead?(5.12)
④ a. Render?, two coats, spattering dash coat & finished
coat?(5.13)
b. To separate internal & external plastering
c. rc wall, brick wall?
d. greater than 3.2m, shall be provided stiffener colum?
②
③
④
⑤ Is this plastering works description?(5.14,15,16,17,
18,19,20,23,24)
⑥ a. Test report?, b. tolerance?(5.25)
⑤
⑦ a. What is all material t?(5.27)
b. tolerance ?
mixing same time to get uniform color.
d. we will train the workers who control the mechanical
mixer
2layers, internal thk is19mm, external thk is 20mm
Skim coat thk is 1~3mm depending on surface condition
Cement mortar will be used as Leveling peg
There is no corner bead.
a. Render mean plastering,
b. one trade has combined into one MoS, if separate it has
many duplicated pages. internal and external plastering
difference is only thk.
th
c. refer to Rev_B at 19 page
d. irrelevant description, deleted
the description is for brick works. deleted
⑥ a. please refer to Rev_B’s appendix 4
b. please refer to Rev_B 23th page
⑦ a. main materials as cement, sand, metal mesh, nail
b. moved to 5.25
Reviewer’s suggested status code for this revision only:
ICIC Consultant
TYLIN Structural
Review Consultant
JRP MEP Review
Consultant
KPK Cost
Consultant
Other (state)
Oth
er
(stat
e)
Other (state)
RPLLC
This section is to record the reviewing party’s suggested status code only: the official status code for the submitted item is recorded on the first sheet of this document.
Project: Riviera Point Project
Document No: RP_MOS -SUR _SSY_ 01
Date:
Produced by: Leong
Document Reference and Revision:
MS for Plastering & Skim Coat work Rev_A
Submission Description:
Plastering and Skim Coat
Doc
Rev
A
Comment
No.
1
Reviewer’s Name
and Company
Tan ICIC
Project: Riviera Point Project
Document No: RP_MOS -SUR _SSY_ 01
Date:
Produced by: Leong
Submission Date:
Comments
19-Dec-12
Contractor’s Reply (and name)
①
Page 10/121: showed strength of mortar with rate of cement/sand
are 1/4.5 and 1/6 which one is correct? But item 9 of Plastering
Specification indicates 1/4. So comply with specification is
required.
①
Cement : sand=
1:4 is correct according to
Specification Clause “plastering & Wall Tiling”
②
Based on item 9 of Plastering Specification, there are two coats of
plastering with total thickness is 19mm. Why is your MOS 15mm
(page 11/121)?
②
Internal wall thk is 19mm, external wall thk is 20mm
③
Page 12/121: The cement bags are stored on slab with 05 bags
height, it means that about 500kg/m2. Please check with allowed
live load of design whether it is overloaded for slab?
③
Slab can bear 450kg/m2 according to structure
th
design brief 7 page, so within 9bags in 1m2 is safe.
④
Mortar which is used for spatter-dash has to mix with bonding
agent Sika Latex.
④
Revised. Bonding agent mixed with cement mortar
for plastering.
⑤
Item 5.15; 5.16 are belonged to brick work MOS. Why does SSY
indicate in plastering MOS?
⑤
Deleted
⑥
Item 5.25: Tolerance in plane is 10mm per 3m is not accepted.
Since based on TCVN 5674-1992 it only allowed 2mm per 2m.
⑥
Based on TCVN5674-1992 The tolerance is
3mm/2M - good plastering
⑦
Metal lath has to be applied before plastering at positions where
brick wall is cut for installing concealed conduct. Please show the
typical detail of this case.
⑦
Please refer to MoS for Brick Works Rev_D
page at “detail C”
⑧
It is not allowed to apply dry mortar on wet mortar which has high
slump in order to avoid crack and hollow.
⑧
Noted
⑨
For RC wall without plastering: Please state how to control to
plastered layer of brick wall and concrete bare surface of RC wall
are in line? And please provide detail of joint between plastered
layer of brick wall and concrete bare surface of RC wall?
⑨
Refer to annex 3
88
th
Document Reference and Revision:
Submission Description:
Submission Date:
03-Jan-13
MS – Typical Plastering & Skim Coat Work
Doc
Rev
Comment
No.
Reviewer’s Name
and Company
1
1
Lim, RPLLC
Page 3/127 in item 4.1, provide the actual brand name of the materials
for plastering skimming works.
Material brand is SEAMASTER.
1
2
Lim, RPLLC
Page 10/127-what is purpose of showing brickwork workforce?
It’s the proposal manpower configuratio (Pg.7)
1
3
Lim, RPLLC
Please separate the work method for plastering & skimming works.
1
4
Lim, RPLLC
To describe how to mix the mortar. Eg how many bags of cement,
bucket of sand and how much water for 1 batch.
We will prepare the separately method.
1 batch of plastering mortar includes:
1 Cement bag, to be batched in 2 buckets
(the 18liters – bucket).
Sand: 8 buckets.
Water: 34 litre.
1 batch of binder mortar includes:
1 Cement bag, to be batched in 2 buckets
(the 18liters – bucket).
Sand: 8 buckets.
Water: 29 litre.
1
5
Lim, RPLLC
There are groove line for external wall, please include installation of
groove line strips in external plastering works.
1
6
Bernarrd, RPLLC
No more comment
1
7
Tuan/Tan, ICIC
Please use TCVN303-2006 to replace TCVN5674-1992.
1
8
Tuan/Tan, ICIC
1
9
Tuan/Tan, ICIC
1
10
Tuan/Tan, ICIC
Comments
Contractor’s Reply (and name)
Inserted accordingly (Pg. 78)
We will comply.
Please use sand specification TCVN7570:2006 & TCXD127:1985 for
mortar
Please provide treatment tie line between plastered brick wall and bare
concrete surface (without plastering) because shrinkage crack will be
appearance.
SSY is required to test mortar (test result of trial mix) before using.
We will comply.
Inserted accordingly (Pg. 79)
We will comply.
Reviewer’s suggested status code for this revision only:
ICIC Consultant
TYLIN Structural
Review Consultant
Project: Riviera Point Project
Document No: RP_MOS -ECSWI _SSY_ 01
Date: 15 Jan 2013
Produced by: Leong
JRP MEP Review
Consultant
KPK Cost
Consultant
Other (state)
Other (state)
Other (state)
RPLLC
Rivera Point Condominium Development
-DESIGN AND BUILD OF MAIN TENDER (PHASE 1A)
FOR PROPOSED CONDOMINIUM DEVELOPMENT AT DISTRICT 7,
HO CHI MINH, VIETNAM FOR M/S RIVIERA POINT LIMITED LIABILITY COMPANY
CONTENTS
1. Introduction
2. Definition and Abbreviation
3. Scope of Work
4. Resources (Materials, Equipments & Human Resources)
5. Sequence of Work
6. Plant & Machinery
7. Communication : Call-up List
8. Power
9. Lighting
10. Access and Egress
11. Emergency Preparedness
12. Risk and Control
APPENDICES
1~8
(please refer to the next page)
Project : Riviera Point Condominium Development
Produced by : Ssangyong E&C
Preparing Duration : 7days
Revision : C
Rivera Point Condominium Development
-DESIGN AND BUILD OF MAIN TENDER (PHASE 1A)
FOR PROPOSED CONDOMINIUM DEVELOPMENT AT DISTRICT 7,
HO CHI MINH, VIETNAM FOR M/S RIVIERA POINT LIMITED LIABILITY COMPANY
APPENDICES
Appendix 1 ……….…..Risk Assessment & Job Safety Analysis
Appendix 2 …………..…………………………Organization Chart
Appendix 3 ………………………………………………… Drawings
Appendix 4 . .…………….. …………………………..….. Check list
Appendix 5 . .…………….. …………………………..Specification
Appendix 6 ..……………..…………….. Material safety data sheet
Appendix 7 …….……..……………………………… First Aid Plan
Appendix 8 …….…………………………… Material Specification
Project : Riviera Point Condominium Development
Produced by : Ssangyong E&C
Preparing Duration : 7days
Revision : C
1. Introduction
This method statement relates to the Typical Plastering work & skim coat works.
The project site is located in District 7, HCMC of Vietnam.
We recognize that safety, health and environment (SHE) are primary premise in all
decisions, being made for successful construction and shall comply with the relavant
local authorities of Ho Chi Minh City, Socialist Republic of Vietnam.
We will develop the construction method with the focus to avoid any harm to the health
and safety of owner’s personnel, contractor employees and the public and also to
minimize adverse effect to the natural and around environment.
All necessary specifications, inspection and quality control will be complied with the
contract documents, specification.
If there is any discrepancy in the descriptions below, it will be designated by RPLLC.
2. Definition & Abbreviation
The abbreviations are used for this method statement, as shown below :
1) Project Definition
- Project: Riviera Point Project (Phase 1A)
- Main-Contractor: Ssangyong Engineering & Construction Co.Ltd
2) Project Abbreviation
- SSY: Ssangyong engineering & Construction Co.Ltd
- RPLLC: Riviera Point Limited Liability Company, KPLC: Keppel Land Construction
- PM: Project Manager, CM: Construction Manager, SM: Site Manager
- PD: Project Director, PJC: Project company, KPLS: Keppel Land Safety team
- SCM: Senior Construction Manager, SEM: Senior Engineering Manager
- SHE: Safety Health Environment, RFT: Raft, SAC: Safety Awareness Center
- QA: Quality Assurance, QC: Quality Control, QS: Quality Surveyor
- DWG: Drawing, BSMT: Basement, FDN: Foundation, BLK: Block,
SsangYong E&C
1/126
28.01.2013
3. Scope of work
The main scope of work is Typical Plastering & Skim coat work.
[ Site Location of Riviera Point Project ]
SsangYong E&C
2/126
28.01.2013
4. Resources (Materials, Equipments & Human Resources)
4.1 Materials for Plastering work.
No.
Material Name
Type
1
Cement
Approved Brand
2
Mortar
M1, M2
3
Concrete
Normal
4
Metal Lath
Local Normal metal lath
5
water
City water
6
Bonding Agent
7
Sand
8
Warning Tape
5cm
9
Wooden stick
many types
Unit
Notes
If necessary
Type Sika Latex
Common
4.2 Equipments for Plastering work.
No.
Equipment name
Production
Unit
Quantity
1
Hoist 1500 kg / 1000 kg
set
1
2
2009/201
1
Plastic formwork
2009
m2
800
3
Polywool with 2 layer film
2010
m2
500
4
Normal polywool
2010
m2
500
5
Steel Coffa
2009
m2
1200
6
I beam, tube
2009
m
5000
7
Brace support
2009
pcs
200
8
Scaffolding
2009
frame
600
9
Cutting machine 1 Hp
2010
set
10
Welding machine 150 - 300 A
2010
set
3
11
Drilling machine f10-f40
2010
set
5
12
Hacking machine
2010
set
5
13
Hand cutting machine
2010
set
10
SsangYong E&C
3/126
5
28.01.2013
12
Hacking machine
2010
set
5
13
Hand cutting machine
2010
set
10
14
Mixing machine 250 - 500lit
2010
set
9 / 3building
15
Vibrator
2010
set
5
16
Water pump 2 - 12 Hp
2010
set
6
17
Generator 4.5kVA - 35kVA
2010
set
2
18
Level machine Topcon, Nikon
2009
set
2
19
Theodolite Topcon
2009
set
1
20
Level laser machine GPI
2010
set
3
4.3 Plan of Vertical supplying material by Hoist
Hoist will be reach 4 levels below from the level that is in progress of RC Work
Hoist
Material
SsangYong E&C
4/126
28.01.2013
4.10. Equipment Location & Lifting Loading Chart
4.11. Losistics Plan for Item
SsangYong E&C
5/126
28.01.2013
4.12. Losistics Efficiency Chart
4.13. Hoisting time schedule
SsangYong E&C
6/126
28.01.2013
5. Sequence of work
5.1. Human Resources – Deployment of Manpower
No
Name
Position
1
Mr. Cho O.J.
Ssy SCM
2
Mr. Uan
Ssy SHE Manager
3
Mr. H.O.Thu
Ssy QA/QC Manager
4
PHAN QUOC THONG
0989 798928
Subcontractor Project Manager
5
TRAN VAN SANG
0983 147694
Subcontractor Site Manager
6
PHAM DANG KHANH
(0908 925038)
Subcontractor Deputy Site
Manager
7
NGUYEN NHAT TINH
(0122 9565177)
Site Admin
8
DO DINH QUY
(0907 965812)
QS Engineer
9
HO NGOC DANG
0949 982 829
Safety manager
10
PHAMCONG HOAN
0947 441 447
Shop drawing
11
PHAN MINH TRUNG
(0977 812853)
Supervisor
SsangYong E&C
7/126
28.01.2013
※ For site Organization Chart, please kindly refer to Annex 2
1) Brick work Workforce Configuration. (Engineer : 1 shift)
Team 1 :
1 Foreman, 6 Workers
Team 2 :
1 Foreman, 6 Workers
Team 3 :
1 Foreman, 6 Workers
Team 4 :
1 Foreman, 6 Workers
Team 5 :
1 Foreman, 6 Workers
Team 6 :
1 Foreman, 6 Workers
※ For general organization Chart, please kindly refer to Annex 2
SsangYong E&C
8/126
28.01.2013
5.2. Working Flow Chart
5.2.1 Summary Procedure of Plastering working for 1 cycle.
START
AREA REPARATION
MATERIAL
DELIVERY(CEMENT,
SAND & OTHER
admixture, mesh, anchor.)
EMBEDDED PIPE OF
M&E SERVICES
FIXING OF LEVEL PEG &
OTHER ACCESSORIES
INS By
SSY QA/QC
1
INS
M&E team
2
INSTALLATION OF
DOOR AND WINDOW
INS
By ICIC
Grouting works for all
doors & window frame
1. check ratio
2. check mixing time
PLASTERING WORKS
COMPLETE
PLASTERING
WORKS INS By
SSY QA/QC
NOTE: Inspection of Debonding
surface should be after totally cured
before application of painting and
or other finishing works
INS : INSPECTION
SsangYong E&C
FINISH
9/126
28.01.2013
1 Removing of debris & laitance. Removing & clean of all loosed mortar on
□
floor.Clearing of area in any obstruction prior to plastering Spatter dash on
concrete surface if necessary.
2 Installation of metal lath. Setting out groove line and or knife joint if necessary.
□
Fixing of internal or external corner bead and other accesoriec
5.3. Specific standard
Plastering Works shall be carried out in accordance with the requirements of:
Contract Specification
Vietnam Construction Standards TCVN 4085: 1985
Applied Specification in Section 09220 - Architectural.
5.4. Materials
Mortar
Type
Specification
Remarks
Mortar
M1 shall be used to internal( thk 19mm)
M2 shall be used to external(thk 20mm)
Cement
Approved Brand ( Fico, Holcim, Nghi Son or
other – TCVN VIETNAM)
Sand
Rough sand shall be clean, natural, uncrushed or
partially crushed sand of a light color, free from
organic matter, suitable for use in plastering and
approved by the Engineer.
Water
Shall be clean.
Strength
Composition Cement / Dry Sand = 1 /4
Type Designation Composition Remarks
M1 Mortar Cement: Dry Sand = 1: 4
M2 Mortar Cement: Dry Sand = 1:4
SsangYong E&C
10/126
28.01.2013
5.5. Metal Lath(mesh)
Type Metal Mesh
- Local normal metal lath
- Width : 150mm, 75mm
- Supplier : Ly Quoc Phong Co., ltd.
5.6. Metal Lath(mesh) position
Refer to below drawing
SsangYong E&C
11/126
28.01.2013
SsangYong E&C
12/126
28.01.2013
5.7. Bonding Agent
Type Sika Latex
- Supplier : Vinkems, Sika Co., LTD.
Refer to Catalogue attached
5.8. Material handling, storage and delivery
Transportation of materials shall be by lorry or trailer and unloading by mobile
crane, tower crane, fork lift and/or by manual as appropriate.
Store materials at designated location and adequately protected.
Cement bags delivered should be stored at enclosed storage with 100 mm
above ground level and covered by plastic protection in order to prevent
water. The bagged cement shall be stored in piles not more than 9 bags
within 1M2.
SsangYong E&C
13/126
28.01.2013
Skim coat material, local normal metal lath, nails, etc. shall be stored in
a dry place.
Materials shall be moved up by Hoist.
The stages shall be installed out inside of the building to receive
the materials.
SsangYong E&C
14/126
28.01.2013
5.9. Mixing Yard Preparation
Mixing yards location showing in the temporary facility plan & layout.
The mixing yard shall made following adjacent sketch, no have temporary
waterproofing, but shall have vinyl sheetI(or plywood) and mortar backing, curb
around mixing yard by brick wall 100mm height(or timber have same height),
120mm width and render both side shall be provided.
Water tap points inside of building shall be considered and coordinate with
M&E section to install water supply pipe and drain system.
5.10 Preparation of works
No rendering shall be applied on masonry which is less than one (1) week old.
Concrete and masonry surfaces shall be thoroughly cleaned, free of dust,
efflorescence, and any other deleterious substance prior to commencement of
rendering
Rendering over joints between brick wall and concrete is to be reinforced over
the joint with a strip of expanded metal lath 150 mm wide. The expanded metal
lath shall be fixed by nails or / and by mortar.
All expansion joint, conduit pipe, junction box, etc. shall be correctly chased-in
and have sufficient depth to permit satisfactory concealment without surface
SsangYong E&C
15/126
28.01.2013
blemish to plastering coat.
All door and windows frames shall be fully grouted with M1 (internal) or M2
(external) mortar grout.
Clean wall surface thoroughly wet until saturated on previous night.
Scaffolding and access ways if necessary. Access must be provided to all
scaffolds and work platform with enough strong handrails.
Checking mixing yard including temporary power, water supply, materials, etc.
Survey offset lines marked on floor at 100 mm away from finished wall surface
by using measure.
SsangYong E&C
16/126
28.01.2013
5.11 Construction method
5.11.1 Use of Mortar
Render shall be mixed in mechanical mixers; hand mixing shall be approved
only for small quantity
Mortar shall be carefully mixed and prepared in small quantity as required.
Cement and sand shall be properly mixed in mixer or concrete batching
plant until attaining uniform color, and the correct amount of water shall be
added to achieve workability..
Minimum mixing period of 1 to 2 minutes after water is added
Mixed mortar shall be used within 120 minutes; Mixed mortar if not used
within 120 minutes shall be discarded as “Reject”
Re-tempering will not be permitted; render that has begun to stiffen shall be
discarded.
The size of gauge box or plastic tank (0.036m3), i.e. 01 bag of cement:50kg
( 0.036m3) mixed with 4 gauge box (0.162m3) of sand..
SsangYong E&C
17/126
28.01.2013
5.11.2
Thickness of plastering
Plastering to internal walls, beams, and columns shall be 19mm thick.
Plastering to external walls and parapets shall be 20mm thick.
The skim coat shall be provided if the wall required, have 1~3mm thk.
SsangYong E&C
18/126
28.01.2013

