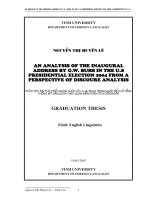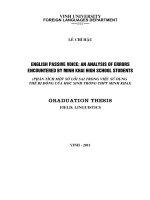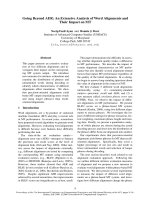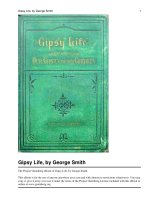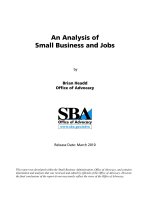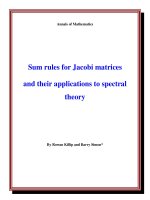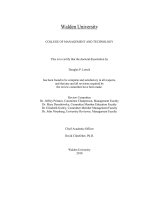An analysis of passive design and unique spatial characteristics inherent in vietnamese indigenous housing and their applications to contemporary high rise housing in vietnam
Bạn đang xem bản rút gọn của tài liệu. Xem và tải ngay bản đầy đủ của tài liệu tại đây (7.21 MB, 230 trang )
공학박사학위 논문
베트남 전통주거건축에 내재된 자연형 디자인 및
공간구조의 분석과 현대 고층주거로의 적용에 관한
연구
An Analysis of Passive Design and Unique Spatial
Characteristics Inherent in Vietnamese Indigenous
Housing and Their Applications to Contemporary
High-Rise Housing in Vietnam
2011 년 2 월
인하대학교 대학원
건축학과
티홍나
(Le Thi Hong Na)
공학박사학위 논문
베트남 전통주거건축에 내재된 자연형 디자인 및
공간구조의 분석과 현대 고층주거로의 적용에 관한
연구
An Analysis of Passive Design and Unique Spatial
Characteristics Inherent in Vietnamese Indigenous
Housing and Their Applications to Contemporary
High-rise Housing in Vietnam
2011 년 2 월
지도교수 : 박 진 호
이 논문을 박사학위 논문으로 제출함
인하대학교 대학원
건축학과
티홍나
(Le Thi Hong Na)
이 논문을 티홍나 공학박사학위 논문으로 인정함
2011 년 2 월
An Analysis of Passive Design and Unique Spatial
Characteristics Inherent in Vietnamese Indigenous
Housing and Their Applications to Contemporary
High-rise Housing in Vietnam
By
Le Thi Hong Na
A DISSERTATION
Submitted to the faculty of
INHA UNIVERSITY
In partial fulfillment of the requirements for the degree
of
DOCTOR OF PHILOSOPY
Department of Architecture Engineering
February, 2011
ABSTRACT
An Analysis of Passive Design and Unique Spatial Characteristics
Inherent in Vietnamese Indigenous Housing and Their Applications
to Contemporary High-rise Housing in Vietnam
LE THI HONG NA
Department of Architectural Engineering
The Graduate School of Inha University
The house is the major element of an artificial environment. Vernacular
houses reflect the lifestyles of the inhabitans, representing various cultures
and societies. This thesis focuses on traditional folk houses in countryside
areas and street houses in urban Vietnam. One of the main characteristics of
traditional folk houses is that they have been designed with a deep
understanding and respect for nature. Unfortunately, this design-with-nature
approach is no longer found in modern houses. The street house is the most
common type of housing in urban Vietnam. Together with the flexible
characteristic, this dwelling type has a good quality for living environment
and becomes an identity of Vietnamese cities. However, because its main
-i-
This thesis studies the application of passive design and special features in
traditional and regional houses, i.e., the eco-elements and spatial
composition of traditional folk houses and the diversity and flexibility of
street houses to urban high-rise housing in Vietnam. On-site survey, data
collection, and detailed analysis to discover the specific values of traditional
houses, street houses, and modern Vietnamese life style are conducted.
Based on the findings of this research, further proposals on using passive
method principles for Vietnamese climate and designing new models for
high-rise housing can be made.
This study significantly contributes to the creation of a new high quality
living environment in urban Vietnam.
- ii -
TABLE OF CONTENTS
Title
Page No.
Abstract ........................................................................................................... i
Table of Contents .......................................................................................... iii
List of Figures ............................................................................................... vi
List of Tables .............................................................................................. xiii
INTRODUCTION
Previous Studies ............................................................................................ 1
Objectives ..................................................................................................... 4
Organization .................................................................................................. 5
PART I: PEDAGOGICAL STUDY
CHAPTER 1: PASSIVE DESIGN PRINCIPLES FOR A
VIETNAMESE HIGH-RISE HOUSING DESIGN
1.1 Climate Data of Vietnam ....................................................................... 11
1.2 Passive Design Method .......................................................................... 19
1.3 Passive Design Principles for Vietnamese High-rise Housing Design .. 26
1.4 Rain Harvesting ..................................................................................... 40
- iii -
1.5 Summary ................................................................................................ 46
PART II: RESEARCH & SURVEY
CHAPTER 2: VIETNAMESE TRADITIONAL FOLK HOUSES
2.1 General view of traditional houses in different regions in Vietnam ...... 48
2.2 Vietnamese family structure ................................................................. 52
2.3 Traditional folk houses in northern Vietnam ........................................ 55
2.4 Traditional folk houses in middle Vietnam ........................................... 60
2.5 Traditional folk houses in southern Vietnam ......................................... 64
2.6 Traditional stilt houses in highlands of Vietnam ................................... 72
2.7 Summary ................................................................................................ 79
CHAPTER 3: FOLK HOUSES IN NORTHERN VIETNAM
3.1 Basic Configuration, Orientation, and Spatial Characteristics of the
Traditional Folk Houses Typical in Northern Vietnam ........................ 81
3.2 Four Traditional Houses at Duong Lam Village in Northern Vietnam . 91
3.3 Summary .............................................................................................. 108
CHAPTER 4: URBAN STREET HOUSES IN VIETNAM
4.1 Definition of Street Houses in Urban Vietnam .................................... 110
4.2 Evolution of Street Houses in Urban Vietnam .................................... 111
4.3 Diversity of Urban Street Houses ........................................................ 115
- iv -
4.4 Flexibility of Urban Street Houses ...................................................... 121
4.5 Six Street Houses in Hanoi and Ho Chi Minh City ............................. 128
4.6 Summary .............................................................................................. 144
PART III: DESIGN APPLICATIONS
CHAPTER 5: PROPOSED TYPOLOGY PLANS OF THE
TRANSITION FROM TRADITIONAL FOLK HOUSES
TO HIGH-RISE HOUSING
5.1 Two New Designs ................................................................................ 156
5.2 Summary .............................................................................................. 170
CHAPTER 6: PROPOSED TYPOLOGY PLANS OF THE
TRANSITION FROM CONTEMPORARY STREET
HOUSES TO HIGH-RISE HOUSING
6.1 Proposed Typology Plans of the Transition from Street Houses to
High-rise Housing ................................................................................ 172
6.2 Two New Designs ................................................................................ 182
6.3 Summary .............................................................................................. 191
CONCLUSIONS AND SUGGESTIONS ............................................... 193
REFRENCES ........................................................................................... 198
ACKNOWLEDGEMENTS .................................................................. 211
-v-
LIST OF FIGURES
No. of Figure
Description of Figure
Source
1
CHAPTER 1
1.1
Average temperature and rainfall in Hanoi and Ho Chi Minh
City
Figure taken from
internet
1.2
Directional wind rose of wind speeds in Hanoi
Figure redrawn by author
(Vietnamese Architecture
Research Institute, 1997)
1.3
Directional wind rose of wind speeds in Ho Chi Minh City
Figure redrawn by author
(Huan, 2007)
1.4
Average monthly sunhours in Hanoi and HCMC
Figure redrawn by author
(Vietnamese Architecture
Research Institute, 1997)
1.5
The 3-tier approach to the design of buildings environment
control
Figure taken from Suh
S.J., 2009
1.6
Passive and active control methods
Figure taken from Suh
S.J., 2009
1.7
Environment-friendly building and energy load reduction
technologies
Figure taken from Suh
S.J., 2009
1.8
Design Approach of Building Environment Control
Figure taken from Suh
S.J., 2009
1.9
Sun path in HCMC
Figure taken from Giang
N.H, 2007
1.10
Direction of the prevailing wind in Vietnam
Figure redrawn by author
1.11
(a) Fitting orientation of the urban high-rise housing in
Vietnam; (b) Service cores on the hot sides of built form; (c)
Sun path and HCMC tower designed by Ken Yeang (2007)
Figure redrawn by author
1.12
(a) Vertical and cross ventilation model for the building
envelope; (b) Horiziontal ventilation and vertical sunscreening on the South facade of the Moulmein Rise,
Singapore; (c) Controllable window (Chieu, 2006); (d)
Protruding balconies in the Newton Suites, Singapore.
Figure redrawn by
author; photo taken by
author
1.13
(a) Shading by eaves; (b) Shading by transitional space
Figure drawn by author
- vi -
1.14
Master section showing recycled rainwater system
Figure taken from
Yeang, K., 1998
1.15
Podium section showing rainwater systems through eco-cells
Figure taken from
Yeang, K., 1998
2
CHAPTER 2
2.1
Rate of family sizes in urban Vietnam
Figure drawn by author
2.2
Number of generations in a household in urban Vietnam
Figure drawn by author
2.3
Master plan of folk housing typical of northern Vietnam
Figure redrawn by author
2.4
Traditional folk housing typical of northern Vietnam
Figure taken from Hoang
H.T., 1996
2.5
A view of a traditional village, and a country lane in in
northern Vietnam
Photo taken by author
and from internet
2.6
Front court and a pen for livestock in a traditional house in
Duong Lam Village
Photo taken by author
and from internet
2.7
Altar in a living room of a traditional house in Vinh Phuc, and
typical interiors of old houses in Duong Lam Village
Photo taken by author
2.8
Some folk houses in northern Vietnam
Photo taken by author
2.9
Hue garden houses
Photo taken from internet
2.10
Bamboo screen infront of the main space, interior and the altar
in Ruong house
Photo taken from internet
2.11
Master plan of Hue garden house typical
Figure redrawn by author
2.12
Garden around Hue garden houses
Photo taken from internet
2.13
The Chau house in Cai Lay district Tien Giang province
Figure taken from Giang
N.H, 2007
2.14
Master plan of the Chau house
Figure taken from Giang
N.H, 2007
2.15
The main house of the Chau house
Photo taken from Giang
N.H, 2007
2.16
Master section of the Chau house
Figure taken from Giang
N.H, 2007
- vii -
2.17
Chau house looking outside from the living room
Photo taken from Giang
N.H, 2007
2.18
Living room in the Chau house
Photo taken from Giang
N.H, 2007
2.19
Well-air wall and open door in the Chau house
Photo taken from Giang
N.H, 2007
2.20
Garden of the Chau house
Photo taken from Giang
N.H, 2007
2.21
Interior of the Chau house
Photo taken from Giang
N.H, 2007
2.22
Some traditional folk houses in the South
Photo taken from Giang
N.H, 2007
2.23
On the lower level of a Thai house, the family entertains
guests, cooks and weaves, and some stilt houses in southern
highland of Vietnam
Photo taken from internet
2.24
Tay ethnic minority's stilt house
Figure taken from Hoang
H.T., 1996
2.25
Sections of Tay ethnic minority's stilt house
Figure taken from Hoang
H.T., 1996
2.26
Xa pho ethnic minority's stilt house and Muong ethnic
minority's stilt house
Photo taken from internet
2.27
Dao ethnic minority's stilt house. Main faỗade and master
section
Figure taken from Hoang
H.T., 1996
2.28
Main faỗade of Thai trang ethnic minority's stilt house
Figure taken from Hoang
H.T., 1996
2.29
Plan of Thai trang ethnic minority's stilt house
Figure drawn by author
2.30
Central Highlands rong house, and stilt longhouses in Dak Lak
Photo taken by Thom
N.T, 2010
3
CHAPTER 3
3.1
Prevailing wind direction in northern Vietnam
Figure redrawn by author
3.2
Folk house typical in Northern Vietnam
Figure redrawn by author
3.3
Main part of a typical folk house
Figure redrawn by author
- viii -
3.4
3D Model of folk house typical in northern Vietnam
Figure taken from Quang
N.M.L, 2010
3.5
3D Model of the main part of folk house typical in northern
Vietnam
Figure drawn by Quang
N.M.L, 2010
3.6
Ventilation in an open faỗade
Figure drawn by author
3.7
Ventilation in the cross section and cross-ventilation through
two air-holes in the lengthwise section
Figure drawn by author
3.8
Planting green tree principle around house
Figure drawn by author
3.9
Verandah in cross section
Figure drawn by author
3.10
Bamboo screen in the facade
Figure drawn by author
3.11
Window with mobile bamboo screen in traditional house
Figure drawn by author
3.12
Floor plan of the Vinh house
Figure drawn by author
based on on-site survey
3.13
3D Model of the Vinh house
Figure drawn by Quang
N.M.L, 2010
3.14
Main faỗade, mobile bamboo screen, and verandah of the Vinh
house
Photo taken by author
3.15
Floor plan of the Hung house
Figure drawn by author
based on on-site survey
3.16
3D Model of the Hung house
Figure drawn by Quang
N.M.L, 2010
3.17
Main faỗade, open doors, well area, and verandah of the Hung
house
Photo taken by author
3.18
Floor plan of the Huyen house
Figure drawn by author
based on on-site survey
3.19
3D Model of the Huyen house
Figure drawn by Quang
N.M.L, 2010
3.20
Gate, main faỗade, north faỗade of the shop, and shop of the
Huyen house from the inside
Photo taken by author
3.21
Floor plan of the Man house
Figure drawn by author
based on on-site survey
- ix -
3.22
Floor plan of the individual house
Figure drawn by author
based on on-site survey
3.23
3D Model of the Man house
Figure drawn by Quang
N.M.L, 2010
3.24
Verandah, main faỗade, open doors, and a small window in the
rear of the Man house
Photo taken by author
3.25
Compositional layout of folk housing
Figure drawn by author
3.26
Basic layout of the main part
Figure drawn by author
3.27
Toilet location in a compositional layout
Figure drawn by author
3.28
Green garden in traditional folk housing
Figure drawn by author
4
CHAPTER 4
4.1
Old street house Hanoi Old Quarter
Photo taken by author
4.2
Old street house in Cho Lon area in Ho Chi Minh City
Photo taken by author
4.3
Number of floors and lengths of street house in 5 periods
Figure drawn by author
4.4
Typology of street house classified by morphology
Figure drawn by author
4.5
Typology of street house classified by number of open sides
Figure redrawn by author
4.6
Disordered Type of street house group’s layout - Mixed,
diverse module sizes and shape
Photo taken from Google
earth; Figure drawn by
author
4.7
Ordered type of street house group’s layout - Designed same
module size and shape
Photo taken from Google
earth; Figure drawn by
author
4.8
Street house in district 10, HCMC
Photo taken by author
4.9
Sketch of a group faỗade in a busy street
Figure drawn by author
4.10
Combined model of a street house group
Figure drawn by author
4.11
Plans of a street house typical designed by Nha-Vui company
Figure taken from NhaVui company
4.12
Section of a street house typical designed by Nha-Vui
company
Figure taken from NhaVui company
-x-
4.13
Districted function and organized traffic sketch of a street
house typical designed by Nha-Vui company
Figure taken from NhaVui company
4.14
Section typical showing the diversity of room location
Figure drawn by author
4.15
Smart expandable spatial composition
Figure drawn by author
4.16
Section showing expansibility of street house by adding more
storey
Figure drawn by author
4.17
Diagram showing natural ventilation through inner courtyard
and staircase in street house typical
Figure drawn by author
4.18
Natural ventilation and illumination sketch of street house
typical designed by Nha-vui company
Figure taken from NhaVui company
4.19
Main Faỗade of the 86 Hang Dao House
4.20
Plans of the 86 Hang Dao House
Photo taken by Luan
L.V.T, 2010
Figure redrawn by author
4.21
Master Section of the 86 Hang Dao House
Figure redrawn by author
4.22
Main Faỗade of the Truong House
Photo taken by author
4.23
Plans of the Truong House
4.24
Master Section of the Truong House
Figure drawn by author
based on on-site survey
Figure drawn by author
based on on-site survey
4.25
Main Faỗade of the Lien House
4.26
Plans of the Lien House
4.27
Master Section of the Lien House
4.28
Main Faỗade of the Tuan House
4.29
Master Section of the Tuan House
4.30
Plans of the Tuan House
4.31
Main Faỗade of the Minh House
4.32
Master Section of the Minh House
Photo taken by Quang
N.M.L, 2010
Figure drawn by author
based on on-site survey
Figure drawn by author
based on on-site survey
Photo taken by Quang
N.M.L, 2010
Figure redrawn by author
based on on-site survey
Figure redrawn by author
based on on-site survey
Photo taken by Thang
D.D, 2010
Figure redrawn by author
based on on-site survey
- xi -
4.33
Plans of the Minh House
Figure redrawn by author
based on on-site survey
Photo taken by Quang
N.M.L, 2010
Figure redrawn by author
based on on-site survey
4.34
Main Faỗade of the Hoang House
4.35
Master Section of the Hoang House
4.36
Plans of the Hoang House
4.37
Composition of street house Typical
4.38
Old street house’s eco-sufficient spatial composition - Plan,
and master section
5
CHAPTER 5
5.1
Design solutions for the modern sky-window with horizontal
ventilation
Figure drawn by author
5.2
Vertical and cross-ventilation model for the faỗade and the
roof
Figure drawn by author
5.3
a. Shading by eaves: b. Shading by transitional space
Figure drawn by author
5.4
Three basic unit layouts with a forecourt where a pond or a
water feature is located
Figure drawn by author
5.5
A few combinatory examples where different types of housing
units are combined
Figure drawn by author
5.6
Five proposed typologies of a high-rise apartment
Figure drawn by author
5.7
Type 1 - 26-storey apartment model
Figure drawn by author
5.8
Cross-ventilation of a plan and section
Figure drawn by author
5.9
Type 1- Plans showing the flexible combination of apartment
types
Figure drawn by author
5.10
Apartment units typical of type 1
Figure drawn by author
5.11
Type 2 - 30-storey apartment model
Figure drawn by author
5.12
Cross-section of the second type of housing
Figure drawn by author
5.13
Type 2 – Plans showing the flexible combination of apartment
types
Figure drawn by author
Figure redrawn by author
based on on-site survey
Figure drawn by author
- xii -
Figure redrawn by author
5.14
Apartment unit typical of type 2
Figure drawn by author
5.15
Natural ventilation through two faỗade layers
Figure drawn by author
6
CHAPTER 6
6.1
Sections showing natural ventilation in the street house and in
the apartment unit
Figure drawn by author
6.2
Some proposed floor plans of apartment unit
Figure drawn by author
6.3
A few combinatory examples where different types of housing
are combined
Figure drawn by author
6.4
Basic proposed typologies of a high-rise apartment
Figure drawn by author
6.5
Basic proposed typologies with corridor added
6.6
Fourteen proposed typologies of a high-rise apartment
Figure drawn by author
6.7
Models of two units combination
Figure drawn by author
6.8
Plans of flexible combinations
Figure drawn by author
6.9
Plans of typical apartment units
Figure drawn by author
6.10
Type 1 - 26-storey apartment model
Figure drawn by author
6.11
Type 1 – Cross-section of the first type of housing
Figure drawn by author
6.12
Type 1 – Combinations of various units
Figure drawn by author
6.13
Type 2 - 31-storey apartment model
Figure drawn by author
6.14
Type 2 -Cross-ventilation of a section
Figure drawn by author
6.15
Type 2 – Combinations of various units
Figure drawn by author
LIST OF TABLES
No. of Table
Description of Table
Source
CHAPTER 1
1.1
Average temperature (0C) in Hanoi and Ho Chi
Minh City
- xiii -
Table redrawn by author
(Vietnamese Architecture
Research Institute, 1997)
1.2
Average rainfall (mm) in Hanoi and Ho Chi Minh
City
Table redrawn by author
(Vietnamese Architecture
Research Institute, 1997)
1.3
Monthly mean sunshine hours (hours/day) in Hanoi
and HCMC
Table redrawn by author
(Vietnamese Architecture
Research Institute, 1997)
1.4
Monthly mean solar radiations (kWh/m2/day) in
Hanoi and HCMC
Table redrawn by author
(Vietnamese Architecture
Research Institute, 1997)
CHAPTER 2
2.1
Comparison of characteristics of traditional houses
in different regions of Vietnam
Table drawn by author
2.2
Comparison rate of family size in urban Vietnam
Table redrawn by author
(Thiem N.D., 2001)
2.3
Household structure divided according to aged
groups
Table redrawn by author
(Thiem N.D., 2001)
2.4
Number of generations in a household in urban
Vietnam
Table redrawn by author
(Thiem N.D., 2001)
CHAPTER 4
4.1
Five developed stages of street house
Table drawn by author
CHAPTER 5
5.1
Combined solutions of the forecourt in urban highrise apartment of urban Vietnam
Table drawn by author
5.2
Summarize of characteristics of proposal apartment
Table drawn by author
CHAPTER 6
6.1
Spatial composition models of New Designs
Table drawn by author.
Figure drawn by Quang
N.M.L, 2010
6.2
Summarize of characteristics of proposal apartment
Table drawn by author
- xiv -
INTRODUCTION
Previous Studies
Many researchers and scholars in Vietnam have given emphasis to the
characteristics of Vietnamese traditional folk housing. Nevertheless, there
has been little discussion on how such characteristics of traditional folk
housing may be adapted to the high-rise and high-density lifestyle in
Vietnam. Kinh (2004) studied Vietnamese traditional housing and showed
the influences of natural and hot-humid elements on architecture. Son
(2006) researched on the Vietnamese traditional house and emphasized on
its ecological elements. Thang (2006) considered the Vietnamese traditional
folk house as an ecological architecture. However, these authors did not
make any on-site survey and their studies were rather incomplete.
Nevertheless, a number of similar studies have been conducted in other
countries. For example, Bay (2002 & 2004) investigated the Bedok Court
Condominium project, which was an ideological re-invention of traditional
‘kampong’ living in Singapore. By surveys of human response and of
human thermal comfort, Bay demonstrated that the traditional open space as
the forecourt is suitable for Singapore life style and contributes to encourage
-1-
the thermal comfort. By using environmental performance modeling,
Srivastar (2009) proved that the traditional passive strategies can be
effectively adapted to modern design conditions and benefit the comfort
conditions in dwellings of India. Kamal (2006) recommended an adaptation
design of the traditional Malay house to meet the requirements of
comfortable living in modern houses but he did not give any design proposal.
By comparison of traditional and some modern samples, Yilmaz (2008)
analyzed low energy passive strategies in building design for five different
climatic zones of Turkey. Yilmaz proved that designers that they should
take lessons from the traditional samples through implementation of their
strategies with new materials and technologies in new building design.
Yeang (1996) wrote extensively about the systemic technology of the ecoskyscraper. Yeang’s work is exemplary in the use of passive and mixed bioclimatic strategies, as well as in the use of clean means of reducing building
inputs and outputs.
The old street house has been extensively studied in previous studies. The
modern street house, despite its dominant appearance in contemporary urban
fabrics of Vietnamese big cities, has not been adequately studied so far,
even though it is sometimes criticized in Vietnamese architectural and urban
debates. Kien (2008a) researched on how to preserve and restore the old
-2-
street houses in Hanoi. Based on the results of numerous surveys, Kien
highlighted specific characteristics of the old street house in detail. Apart
from that, a comparison between the typology and the characteristics of old
street house and that of the modern street house in Hanoi to outline the
weaknesses of the modern street house and highlight the outstanding
advantages of Hanoi old street house. In this study, there is a need to
analyze and compare plans for the preservation and conservation of the old
street house. Dan (2005) analyzed the social factor in street house alleys in
Ho Chi Minh City. However, he only showed the problems and did not offer
any solution. Tam (2000) gave an overview of the history and the
development of street houses in Vietnam and presented a spatial
composition about it in brief.
Meanwhile, Chon (2007) briefly discussed the characteristics of the old
street house in Hanoi and Chinese shop-houses in Ho Chi Minh City. Then,
he made a comparison between the old street house and the Chinese shophouses in terms of spatial composition and construction. Song (2004) made
observations on the typo-morphology of deep and narrow lots in the Old
Hanoi area and showed the relationship between it and historical, economic,
and social elements. In short, previous studies published about Vietnamese
street houses typically focused on the characteristics of the traditional street
house or considered the historical and social issues regarding street house
-3-
living environment. However, there are only a few studies on special
elements of the contemporary street house and the connection between them
and modern housing design.
Moreover, Chieu and Khai (2006) studied the principles applied in ecohousing design in Vietnam. Nevertheless, they focused more on the
ecological concept than the proposed special solutions. In his master thesis,
Huan (2007) proposed a design method for high-rise housing in Ho Chi
Minh City, under micro-climatic and energy-efficiency conditions. He also
gave emphasis on the importance of lessons learned from traditional housing
design. However, he did not recommend how to apply them to modern highrise housing.
Conducting research on the special features of indigenous houses and
applying them to urban high-rise housing in Vietnam is necessary because
of the lack of related study on this subject matter.
Objectives
This study focuses on the application of the special features of indigenous
houses to urban high-rise housing in Vietnam. We conducted on-site
surveys, collected data, and analyzed the specific values of indigenous
-4-
dwelling and modern Vietnamese lifestyle in detail. The basic principles on
passive design have been suggested for high-rise housing designs. In
addition, a number of new high-rise apartments have been proposed.
The following tasks are intended to achieve the above goals. The first task is
to investigate the spatial characteristics of the traditional folk house and
Vietnamese lifestyle in the countryside; to select and develop the advantages
of traditional housing, and apply them to high-rise housing designs; and to
propose new typologies in modern high-rise housing designs. The second is
to research on the characteristics of the street house and Vietnamese urban
lifestyle; to find out and develop the advantages of the street house, apply
them to high-rise housing designs; and to propose new typologies in modern
high-rise housing designs.
Organization
This dissertation is organized as follows. Part I focuses on the “Pedagogical
Study” and includes one chapter. The basic principles of passive design for
high-rise housing are outlined in Chapter 1. At first, climatic data of
Vietnam is given. Basic passive design method is concerned. Then, basic
-5-
principles of passive design for tropical high-rise housing in Vietnam are
outlined. Rainwater harvesting is discussed at last.
Part II focuses on the “Research and Survey” and includes three chapters.
Chapter 1 provides an overview of Vietnamese traditional folk housing.
Special characteristics of traditional houses in the north, the south, central,
and the highlands are introduced.
Traditional folk housing in northern Vietnam is analyzed in Chapter 2.
According to a survey in 2008, traditional houses in Vietnam, particularly in
the Duong Lam Village (one of the oldest villages in Vietnam), can be
classified into four different typologies; these have been included in this
study. The features of those typologies, such as composition, eco elements,
and construction materials, among others, are examined. Finally, the
particular characteristics in the spatial composition of traditional folk
housing are discussed.
Chapter 3 is an investigation of the urban street houses in Vietnam. Special
characteristics of contemporary street houses are examined in terms of their
diverse and flexible typologies. Definition and development of the street
house in Vietnam urban are presented. An old street house in the Hanoi Old
Quarter and five contemporary street houses in Ho Chi Minh City are
reviewed. Finally, the composition of street house is presented.
-6-
Part III focuses on “Design Applications” and includes two chapters.
Chapter 5 proposes the typology plans for the transition from traditional folk
house to high-rise housing. Chapter 6 presents the typology plans for the
transition from contemporary street house to high-rise housing.
A summary of this research, as well as key observations, are made in the
latter part of the study. This part identifies future research needs. This study
hopes to contribute significantly in helping reshape urban living in Vietnam.
-7-


