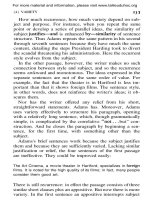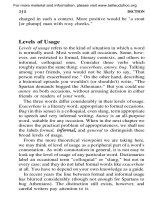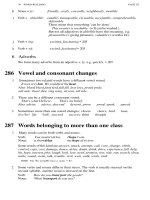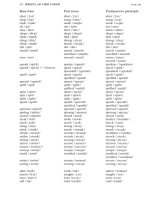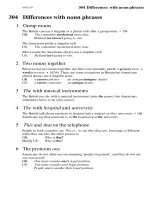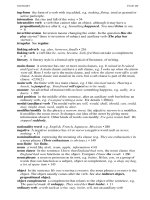Tài liệu Architect Guide to Running a Job ppt
Bạn đang xem bản rút gọn của tài liệu. Xem và tải ngay bản đầy đủ của tài liệu tại đây (1.79 MB, 172 trang )
The Architect’s
Guide to
Running a Job
for M & M
The difficulty about a gentlemen’s agreement is
that is depends on the continued existence of
the gentlemen.
The Architect’s
Guide to
Running a Job
Sixth edition
RONALD GREEN, RIBA AADip FCSD
WithaforewordbySirHughCasson
Architectural Press
OXFORD AUCKLAND BOSTON JOHANNESBURG MELBOURNE NEW DELHI
Architectural Press
An imprint of Butterworth-Heinemann
Linacre House, Jordan Hill, Oxford OX2 8DP
225 Wildwood Avenue, Woburn, MA 01801-2041
A division of Reed Educational and Professional Publishing Ltd
A member of the Reed Elsevier plc group
First published by The Architectural Press Ltd 1962
Fourth edition 1986
Fifth edition 1995
Sixth edition 2001
Reprinted 1996, 1997, 1998, 1999, 2000
# Ronald Green 1986, 1995, 2001
All rights reserved. No part of this publication
may be reproduced in any material form (including
photocopying or storing in any medium by electronic
means and whether or not transiently or incidentally
to some other use of this publication) without the
written permission of the copyright holder except in
accordance with the provisions of the Copyright,
Designs and Patents Act 1988 or under the terms of a
licence issued by the Copyright Licensing Agency Ltd,
90 Tottenham Court Road, London, England W1P 0LP.
Applications for the copyright holder’s written permission
to reproduce any part of this publication should be addressed
to the publishers
British Library Cataloguing in Publication Data
Green, Ronald, 1927 June 12-
The architect’s guide to running a job. – 6th ed.
1. Architectural practice – Great Britain 2. Architectural
contracts – Great Britain
I. Title
692.8
0
0941
ISBN 0 7506 5343 4
Printed and bound in Great Britain by MPG Books Ltd, Bodmin, Cornwall
Contents
in practice sequence
Foreword vii
Note to sixth edition viii
Preface ix
Introduction 1
1
Preliminary enquiries 2
2
Office programme 4
3
Conditions of engagement 6
4
Architect’s apointment 8
5
Client’s project management 10
6
Site inspection 12
7
Survey 14
8
Survey guide 16
9
Briefing process 18
10
Consultant recommendation 20
11
Engineer appointment 22
12
Quantity surveyor
appointment 24
13
Services consultants 26
14
Consultants’ meetings 28
15
Murals or sculpture 30
16
Statutory requirements 32
17
Statutory requirements:
information guide 34
18
Design proposals 36
19
Presenting proposals 38
20
Interim fees 40
21
Other consents 42
22
Adjoining owners 44
23
Party structure notices 46
24
Party structure settlement 48
25
Drawings programme 50
26
Construction/production
drawings 52
27
Public services 54
28
Environmental services 56
29
Materials 58
30
Schedules 60
31
Technical representatives 62
32
Construction contract 64
33
Sub-trades 66
34
Practice 68
35
Sub-contract tenders 70
36
Sub-contractor nomination 72
37
Cost records 74
38
Insurances 76
39
Liquidated and ascertained
damages 78
40
Clerk of works’ appointment 80
41
Clerk of works 82
42
Compiling tender list 84
43
Contract drawings 86
44
Quantity surveyor brief 88
45
Completed quantities 90
46
Contract stage fees 92
47
Tendering procedure 94
48
Pre-contract review 96
49
Recept of tenders 98
50
Preparation of contract
documents 100
51
Placing the contract 102
52
Contract interpretation 104
53
Background to a building
operation 106
54
The people involved 108
55
Contractor’s programme 112
56
Adjoining properties 114
57
Site reports 116
58
Site meetings 118
59
Architect’s instructions 120
60
Modifications 122
61
Foundation stone 124
62
Site progress
photographs 126
63
Site inspection 128
64
Site inspection guide 130
65
Certificate procedure 136
66
Topping out ceremony 138
67
Practical completion
inspection 140
68
Maintenance information 142
69
Practical completion 144
70
Occupation and opening
ceremony 146
71
Defects liability 148
72
Final certificate 150
73
Final fees 152
74
Records 154
75
Recommendations 156
Bibliography 158
vi Contents
Foreword
By Sir Hugh Casson
First—in fairness to the reader—I must declare an interest. The author of this book
has been for many years a colleague and partner, and all of us with whom he has
worked have personally learned much from his experience and skill in administra-
tion, the principles of which he has now been persuaded to set down in print for the
benefit of the profession in general.
Much has been said and written in the past few years—and not before it was
time—about the profession’s apparent reluctance or inability to face up to its
administrative responsibilities. The belief has been allowed to grow up that good
art and good administration are incompatible. A good designer to many people
means an architect who cannot be trusted to keep to a budget or a programme. An
able administrator implies ignorance of or indifference to visual matters. Neither
charge is wholly untrue. Neither does the profession credit. Both undermine the
architect’s claim to be the leader of the building team. The truth—the truism if you
like—is that (as the author remarks) designing and administration are integral parts
of a job—each of which demand, and must receive, a proportion of everybody’s
time in the office, whether he be the senior partner or the most junior draughtsman.
The architect has a duty to the client to run a job efficiently. Equally important is his
duty to himself to spend no more time upon it than is needed to ensure that it is done
properly and well. This is exactly what this book is designed to help us achieve. Here
you will find, set out in correct sequence—from the brisk ice-cold commonsense of
its opening paragraph to the final warm-hearted words of parting advice—and
without recourse to management jargon, all the many operations from site inspec-
tion to briefing a mural painter, from party-wall procedure to the nomination of
sub-contractors, that may be met with in running a job of any size from any office,
large or small. As a reference book, information chart or check-list, it will be found
invaluable.
This Page Intentionally Left Blank
Note to sixth edition
The objectives of this book are clear from the introduction though since its first
publication alternative ways of commissioning buildings have been adopted which
make the identification of the historically conventional route from design to com-
pletion, under the direction of the architect, only one of many being practised today.
As in earlier revisions of this book this has led to a reduction in reference to
specific documentation. It is assumed that the reader will look to other books or
publications for detailed information related to alternative routes or procedures.
With this route, however, the underlying pattern remains the same for commis-
sions which require the architect to steer the work through from enquiry to occupa-
tion. The present training of an architect and the required level of qualification to
permit the use of the title assumes this to be the case.
This edition therefore has aimed to update the contents in line with present-day
practice bearing in mind changing terminology, technology, legislative background
and environmental demands.
Ways and means will continue to change but the constants will all require
attention if the translation of the design from two into three dimensions is to
provide a building which both satisfies the client’s needs and produces a piece of
architecture.
This Page Intentionally Left Blank
Preface
By Professor Ross Jamieson
It is a privilege to follow Sir Hugh Casson’s Foreword to the original publication of
this book with a Preface for this new edition.
It is a tribute to the author that this book remains as fresh and as relevant now as
it did then. Despite the fact that at present there are more bespoke arrangements
being used in the building industry than there were, this volume in essence provides
reliable guidance to architects in the sequence of designing, arranging and admin-
istering a building project from inception to the client’s occupation of the completed
building.
The essentials of this book, like many of the best arranged things in life, possess a
certain timelessness due to the author’s care in the use of language and his ability to
tease out with precision what the reader needs to know and act upon at any given
stage in the process.
When a colleague and I set up in practice we purchased the book and it became a
reference of regular use being more often off the shelf than on. Now in Academe, I
have lost several copies to students studying for their Professional Practice
Examinations—on loan but too useful to return!
This book finds its way virtually automatically onto many Professional Practice
subject Book Lists as required reading in Schools of Architecture. The delight for
both students and more mature practitioners is in the visual diagrams which accom-
pany and inform the text.
The author has updated the text to take account of the inevitable changes in
legislation and the law affecting building.
From having personal practical experience of this book in use I have no hesitation
in recommending it to both youthful students and those in practice as an architec-
tural ‘vade mecum’ that will serve well at all stages.
This Page Intentionally Left Blank
Introduction
A client commissions an architect to produce a well-balanced building in terms of
appearance, planning, construction, initial and maintenance costs. He expects an
efficiently run contract and an amicable settlement of final account. In many cases,
the client is an extremely efficient business organization and expects the contract to
be run in a similar manner. In order to achieve this, an architect is faced not only
with organizing his own office, but also relying on the support of scores of compe-
titive sub-contractors, half a dozen main contractors, the quantity surveyor, the
engineer and any specialists who are involved. Up to now this has generally resulted
in his becoming one of two things: a designer who hopes that it will be accepted
that he is not very good at administration, or an administrator who, as a result, does
little designing. At best he pushes on hoping that the details will sort themselves out
on the site.
Designing and administration are each an integral part of the job and demand a
proportion of time to be spent on them which, with some exceptions, should not vary
enormously from job to job. The method by which a design is developed and
brought into shape as a building is through the application of a set of administrative
constants which are the known quantities of nearly all contracts. The most common
form of trouble is the failure to apply these administrative ‘musts’ in a sequence
which anticipates the steps which follow. This reacts throughout the whole contract,
resulting in a cumulative muddle which can only be remedied at the expense of
design time.
If these events can be put down in their true order, referred to at the appropriate
time, dealt with and forgotten, the most economical pattern of contract administra-
tion falls into place. On this basis, each of the following pages represents one phase
in the sequence of operations, and line diagrams summarize the text for the sake of
easy reference. Occasionally, on some of the pages, a certain amount of repetition
has become necessary in order to make the context more clear.
A system for administering contracts must not inflict an unwieldy form-filling
discipline on an office, taking more time than it saves on a contract. It can only
be a framework within which a practice can operate according to its own person-
ality. A thoroughly well-organized architect will probably fill out the framework with
supplementary information—others may only regard it as a way of eliminating the
interminable internal memos beginning ‘Don’t forget...’
1
Preliminary enquiries
Do not assume that because you are approached by a client it necessarily means that
you will be commissioned to carry out the work or, indeed, that you want it. Because
architecture is such a personal thing the immediate reaction is to be flattered that
anyone has come at all, but one cannot afford to be led astray by this. If you have
never met him before, it may be blatantly obvious at the first meeting that you are
not his man, or alternatively that he is not yours. If the client has come on recom-
mendation, he may not have seen your work, and even if he has seen it he may not
appreciate the nature of the work or the costs involved, including fees for yourself
and for consultants. The corporate client will often be well versed in briefing an
architect; but do not discount the possible need to explain the architect’s job in detail
to the individual client so that he sees the importance of his own role.
It is essential to discuss terms of appointment, programme of work and costs with
your client at the outset so that you both understand all the implications. The results
will depend largely upon this. Your client must be given the opportunity to consider
your approach to the problem and his commitment after these meetings.
Similarly, if you do not feel entirely sympathetic with his views at this stage, you
must make it perfectly clear and offer to recommend another architect.
This is the time to be absolutely honest with yourself and your client and consider
the following points carefully:
Competence: Can you deal with the type of work required by your client, or should you
recommend people who are better used to it?
Commitments: Can you carry it financially? Will your other commitments permit you
to devote adequate staff and time to the work? There is no point in telling a client
that you can do a job, knowing that you cannot start it for three months. You must
tell him this. He may be prepared to wait.
Complications: The RIBA recommended conditions of appointment are a sound and
accepted basis on which to conduct an architectural commission. Look with caution
at any suggested modification of these arrangements.
Preliminary enquiries 3
2
Office programme
Unless staff are to be taken on specifically to deal with a job, programming for it
should take account of other work running concurrently and of the demands on all
staff, including principals and secretaries.
While planning for the inevitable contingencies (illness, holidays, local authority
hitches), remember that delays are cheaper for the client before the quantities are
prepared rather than after work has commenced on the site. Now is also the time to
check the job’s likely contract value against the office’s current professional indem-
nity cover.
The programme should be drawn up in the following phases and, before issue,
checked by your client and by everyone in the office who will be concerned with the
job:
phase 1 Survey
2 Briefing and analysis
3 Design
4 Consents
5 Production/contract drawings
6 Quantities
7 Tenders
8 Construction
9 Defects liability
10 Final settlement.
It is at this stage that you should consider which, if any, of the following con-
sultants should be employed, and their part in the programme.
Surveyor: When accurate site information is not to hand or when converting an
existing building where no survey exists.
Quantity Surveyor: If the cost of the works is likely to exceed the ceiling beyond which
contractors are unlikely to tender in competition without bills of quantities. These
documents, while acting as the basis of accurate cost comparison for competitive
tenders and post-contract costing, form one part only of a cost control operation
provided by a quantity surveyor from design briefing to completion. It is for the
wider service that you would suggest such an appointment.
Consultant Engineer: For work of structural complexity.
Mechanical and Electrical Services Consultant: Where complex environmental control,
communications systems or other similar services are involved.
‘Specialists’ of any kind: Where decorative, interior, sculptural, graphic or other similar
works are proposed.
This is also the stage at which the client must be made aware of his obligations
under the Construction (Design and Management) Regulations to appoint a plan-
ning supervisor whose duties will be related to health and safety aspects of the work.
Office programme 5
3
Conditions of engagement
The services required of an architect between being invited to undertake a building
design from briefing to completion of the final account have over many years been
proved to correspond with those which are outlined in the RIBA document describ-
ing the services of an architect. The process as defined there has shown itself to be
the sensible minimum within which the architect can achieve the client’s objectives.
Time and experience have also shown that fees charged as a percentage of the
contract value of the building have borne a consistent relationship with the scope
of this service, though naturally these will prove themselves to be inadequate, ade-
quate or profitable depending upon the degree of efficiency which the architect is
able to apply to the commission.
It is of no benefit to a client if you offer him a reduced cost to secure work which
will then require the full service required of a normal commission. In the case of a
client wishing to reduce professional costs at the outset, it is in the best interests of
both the architect and the client to agree an appropriate level of reduction in the
normal service. Partial services may be perfectly satisfactory for the particular type of
commission the client has in mind, and so long as the level of work required is
related to an intelligently assessed sum within which it can be provided, there is no
reason why the architectural service cost should not be negotiated with the client.
Partial services are frequently provided on the basis of time charges at an hourly
rate agreed in advance. Staff costs can be assessed from the salary and overhead
costs to an office, but the principal rate is generally based on a calculation which
assumes that of 220 actual seven-hour working days in a year totalling 1,540 hours,
about 1,100 of these can be actively used on a client’s business where the profes-
sional is also involved as a principal, conducting the additional everyday duties of
running a practice. The cost of the principal’s time per hour is therefore broadly
based upon this method.
The inexperienced or newly qualified architect assessing charges early in his
practice career would do well to consider the situation very carefully before depart-
ing from the traditional terms of appointment. The law requires a particular level of
competence from a person practising as a qualified architect (the title Architect
identifying in the United Kingdom a person registered under the Architects Act)
and a client is entitled to expect it. This level can be maintained only by charging a
fee which ensures that the practitioner can remain in practice to provide the service
which fulfils the obligation.
It is not unusual for a client to look to the architect to provide an ‘all-in service’ in
order to secure a single source of both contact and cost for professional services.
Unless the practice provides these multi-disciplinary services this means that the
client is looking to the architect to employ the engineer, the quantity surveyor
and the services consultant directly. If the architect does so he must accept direct
responsibility to his client for the work under the consultant’s direction, so in turn he
would require indemnity from each of the consultants for the work they do within
the global arrangement.
Conditions of engagement 7
4
Architect’s appointment
It is said that a contract can exist by word of mouth when it is evident that the two
parties recognize an agreement to exist between them, but the dangers from mis-
understanding are enormous, so following the preliminary discussion, a letter of
confirmation should be sent to your client accompanied by agreed terms of appoint-
ment. It should be borne in mind that a letter and/or a letter from your client, in the
absence of a formal agreement, may be the only document which could be referred
to as a contract. Being a potential legal document, it must anticipate all the snags
which could arise from loosely-drawn terms of appointment.
The letter should:
1 Check that no other architect has been instructed or is working on the same
project.
2 State clearly the brief as you understand it if the work is fairly simple or the
objectives which future briefing meetings will aim to satisfy.
3 Inform your client of other professional services or consultants required and of
how they are appointed and paid.
4 Recommend such specialists for interior, sculptural, graphic or other similar
work as you consider necessary.
5 Check if there is a survey available and, if not, arrange with your client the
immediate appointment of a surveyor.
6 Advise your client that he will need a clerk of works if he wants full time
inspection of the work on the site.
7 Advise your client of his obligations to comply with all statutory regulations,
where necessary obtain consents, and also appoint a planning supervisor to deal
with the health and safety aspects in accordance with the Construction (Design
and Management) Regulations.
8 Check that he agrees with the draft programme for the work.
9 Advise him of any negotiations which may be necessary with the adjoining
owners and of the financial implications.
10 Enclose conditions of appointment and describe the scope of your services, fees,
expenses and time of payment so that he can assess commitments at the start.
11 Ask the client to appoint a staff representative with authority to take day-to-day
decisions if your client is a committee.
Your client should be made aware of all these points at this stage so that he can
plan his own programme in terms of leasehold or other arrangements on present
properties, and anything else likely to affect occupation of a new building.
Architect’s appointment 9
5
Client’s project management
Under the terms of the average commission and in the customary use of the majority
of conventional building contracts, the architect is required to undertake a leading
role and to co-ordinate the work of other professionals in the team. The conven-
tional terms of appointment assume a direct relationship with, and responsibility
towards the client which permits the architect to conduct a commission with this
appropriate level of authority. The result depends upon it.
A client equally has a duty to work closely with the architect in defining as clearly
as possible the requirements of the project. With a corporate client this is generally
done by the secondment of a representative, who speaks with the authority of the
client’s board of directors, and who works with the architect and professional team
from day to day, clarifying all the issues under discussion. For a large project this
requires the full time attention of a member of the client’s staff. In the first instance
his is an interpretative and advisory role. Through this person the architect gains
access to responsible individuals in the company whose opinions are important to
the progress of the project, whether as members of the Board, senior staff with
departmental responsibility, or members of staff whose work has specific require-
ments. In time this representation becomes a wider management function and
develops into a liaison role between consultants and the client in identifying and
resolving matters concerned with the monitoring of priorities, costs and progress.
The success of the appointment therefore depends upon the company represen-
tative’s level of authority in his company and his own understanding of the require-
ments of the brief. He is the focus of the client’s own management of the project, and
in all respects is the client in the conventional and well established structure of
building design management.
The appointment of a project manager from outside the client’s organization is
quite different. The managerial skills for which he may be appointed cannot be
based upon knowledge of the client’s organization sufficient to be of value to the
architect in understanding the problem or design needs, or to relieve the architect of
any management duties performed by him under the usual terms of appointment.
Unless the project manager can represent the client as a natural extension of his
own organization and act with knowledge and the authority of that organization, he
is in the same position as the newly appointed architect or consultants. At this early
stage these other members of the team have the actual or implied contract obligation
to establish direct contact with the client in order to obtain the full briefing which
will enable them to proceed with the work. The appointment of an outside project
manager by a well intentioned client can have the effect of creating a barrier which
actually inhibits access to the right information at the crucial point in the exploratory
process. An independent appointment must therefore be conditional upon the ability
of the architect to maintain direct access to the client at all times.
The appointment of a client’s project manager should not be confused with the
statutory need for the appointment of the planning supervisor whose duties are
related to matters of health and safety, notification to the Health and Safety
Executive, co-ordination and assembly of information in the form of a safety plan
to be passed to the principal contractor, and ultimately ensuring that a health and
safety file is handed to the client for his own and future occupiers’ information.
Client’s project management 11
6
Site inspection
Although you may have made yourself familiar with site conditions previously, once
formal instruction to proceed with design has been received and a brief discussed,
revisit the site making a careful inspection specifically related to the brief. Pending
receipt or preparation of accurate survey drawings, sketch notes should be made, the
site fully photographed and basic dimensions taken in such a way that this inspection
will enable analysis and preliminary design work to begin immediately on sound
sources of information relating to, and supplementing, each other.
The information should include:
Site boundaries with approximate dimensions and positions of any existing
buildings.
Buildings adjoining or overlooking the site with notes of any windows or openings.
Any features of the site which should be used within the development.
Orientation of the site.
General characteristics of the surrounding landscape, planting, trees and
buildings.
Access roads or paths.
Levels on the site and surrounding area, and nature of soil with water table if
possible.
Evidence of all services including:
Drains
Water
Electricity
Gas
Telephones
Any failures in specific materials used on existing properties on or near the site.
Names of owners or occupants and postal addresses of surrounding properties.
The local authority, and address, in whose area the property is situated.
General state of the property if an existing building is to be converted.
Consider the site related to its environment. Get away from it far enough to assess
its character from all approaches to see how it fits into this environment. See if there
are any factors locally that influence the development.


