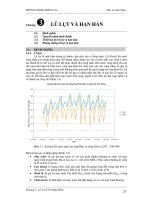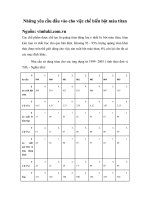Tài liệu TRAY - Pro/ENGINEER Wildfire 2.0 docx
Bạn đang xem bản rút gọn của tài liệu. Xem và tải ngay bản đầy đủ của tài liệu tại đây (1.09 MB, 21 trang )
1
ME-430 Introduction to Computer Aided Design
TRAY -
Pro/ENGINEER Wildfire 2.0
Dr. Herli Surjanhata
Pick the Create a new object icon
.
2
Type in Tray for the name of the
new part.
Un-check Use default template.
The default units of Pro/E is
inlbs_part_solid.
The units of the bracket is mm,
so select mmns_part_solid.
Click OK since the part will have
millimeters units.
Click OK in the New dialog box.
The default datum planes
appear in the graphics area.
3
CREATE A BASE FEATURE
Create the base feature – Pick the
Extrude Tool icon
.
In the dashboard, click the
option.
Click on Define.
Pick TOP datum plane as Sketch Plane.
For Sketch Orientation Reference,
accept default RIGHT datum plane.
Then click the Sketch button
.
4
Click the Close button in the
References dialog box.
Click the small forward > icon to expand,
and pick
.
Draw horizontal and vertical centerlines
through coordinate system. These
centerlines are used to ensure symmetry
of the section.
Click
, and draw the rectangle as shown. Note that the
rectangle should be symmetrical to both centerlines.
Click
to dimension the rectangle.
Click
to modify the dimension as shown.
5
Click
.
Type in 12 for the depth of extrusion.
Click
.
6
Click
and select Standard
Orientation.
CREATE BOTH SIDES CUT
Pick the Extrude Tool icon
.
Click the Remove Material icon
.
Select the Extrude on both
sides icon
.
Enter the cut depth 50 mm.
Click
.
Click on
to define
sketch section for cut.
Pick FRONT as sketching plane, accept default and click Sketch button.
7
Pick all edges as additional reference – see figure below.
Click Close.
Pick it as reference.
8
Pick to sketch the section as shown in the figure below, use to
dimension the sketch. Pick
to modify the dimensions.
Click . Then Click .









