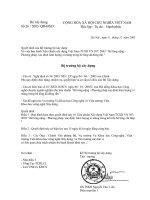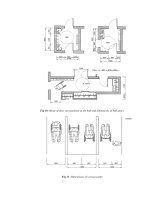Tài liệu TCXDVN 266 1-0 doc
Bạn đang xem bản rút gọn của tài liệu. Xem và tải ngay bản đầy đủ của tài liệu tại đây (288.57 KB, 9 trang )
Fig 10: Mode of door arrangement at the hall and dimensions of hall space
Path for wheelchair Path for 2 wheelchairs Path for 1 wheelchairs and 1 person
Fig 11: Dimensions of various paths
Fig 12: Width of direction changing corridor
5.5.2. At places where the corridor changes direction, the corridor must be
900mm wide, and if there is a door, the width thereof must be
1,200mm (see fig 12)
Fig 13: Direct entrance way at right angle
5.5.3. Where in two sides of corridor there is wall edge, then the clearance width
must be in accordance with regulation in clause 5.5.1.
5.5.4. Handrails in two sides of corridor must be at an elevation of 900mm.
Rotating angle at deviation points is preferably arched wall face or right
angled wall face.
Where there is difference in elevation at the extremity of corridor and the
end of corridor with floor surface or ground surface, it must be balustrade,
shielding plate or shielding edge, and there is a need for installation of
safety signpost.
5.5.5. Clearance dimensions for wheelchair moving in corridor are stipulated as
follows:
a) Direct, perpendicular entrance (see fig 13): clearance dimensions being
: 1,200mm x 900 mm
b) Parallel entrances (see fig 14) : clearance dimensions being 1,500mm
x 800mm
5.5.6. On walking way, it is permitted that objects could be protruded by 100mm
and installed at 600mm and over 2,000mm from floor surface (see fig.
15)
Note: Handrails of staircase and sloping way are permitted to protrude at
maximum 115mm.
5.5.7. Objects fastened on post such as advertisement posters, public telephone
poles, letter boxes.... are permitted to protrude 300mm in each side and
installed at an elevation of 600mm and over 2,000mm from the floor
surface (see fig 16)
Fig 14: Parallel entrances
Fig 15: Permissible limit of
protruding objects
Fig 16: Permissible limit of protruding objects fastened on post
5.5.8. Where walkway has gradually lowered clearance height and less than
2,000mm, it is necessary to arrange shielding bars. Elevation for
installing shielding bars is at least 700mm from floor surface (see fig 17)
5.6. Staircase, up and down steps.
5.6.1. Stair cases in collective residence are regulated as follows:
- No use of arch shaped staircases, and spiralled ones;
- Width of staircase aisle not less than 1,200mm;
- Staircase surface being not slippery, and no square step toes.
Fig 17: Clearance height gradually lowered
- No use of hollowed out staircases
- Handrails must be arranged continuously, at an elevation of 900mm.
At the start and end points of staircase, handrail is prolonged by
300mm more. Details of handrail are regulated in article 5.12.
- If the staircase being covered by carpet, it must be firmly fastened.
The outer rim of carpet must be stuck on floor. The angle between
step face and step body must not exceed 30
0
. The step toe must not
be receding, thus entangling shoe caps or crutches.
Note: For dwelling houses such as attached houses, villas.... if required, it
is permissible for:
- Use of arch- shaped staircase, spiralled staircase;
- Width of stair aisle not less than 800mm.
5.6.2. Width of stair face must be not less than 300mm regarding in-door
staircase, not less than 400mm regarding out-door staircase. Height of
step must be not over 160mm regarding indoor staircase and not over
120mm regarding out-door staircase (see fig 18)
Fig 18: Width of stair face and
elevation of stair
5.6.3. Step toes are designed for not exceeding 25mm. If they protrude out of the
step body, they must be curvilinear or round up (see fig 19)
5.6.4. Elevation of a flight must not be over 1,800mm, if not, landing must be
arranged. Width of landing must not be less than 800mm. Distance
between the upper side of handrail and the first stair face as well as the
last sloping face must not be over 1,000mm by vertical direction (see fig
20)
Fig 19: Stair step toes









