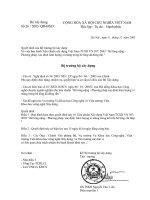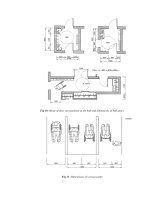Tài liệu TCXDVN 266 3 doc
Bạn đang xem bản rút gọn của tài liệu. Xem và tải ngay bản đầy đủ của tài liệu tại đây (284.21 KB, 11 trang )
5.9.9. It is not advisable to arrange door sill or nosing in the interior side of door,
in case the clearance space is less than 800 mm.
Note: It is only permissible to arrange door sill and nosing in the interior side of
door in case the clearance space exceeds 800 mm, and the door sill or
nosing does not exceed 50 mm.
5.9.10. As for pulling door, sliding door, accordion door, the clearance space
regarding each door type is shown in table 4 and table 5.
a) Pulling door: Regulation on clearance space for wheelchair moving is
indicated in fig 32. In case door being shut or locked, these dimensions
were 300 mm plus.
Table 4: Clearance space for wheelchair in case of pulling door
Type of door Clearance space not less than, mm
Direction of
passage way
Face of door Perpendicular
to door
Under door closer
parallel to door
From the front side Pulling 1500 500
From the front side Pushing 1200 500
From the hinge Pulling 1500 900
1300 1000
From the hinge Pushing 1000 1300
From the door
closer
Pulling 1200 600
From the door
closer
Pushing 1000 600
b) Sliding door and accordion door: Regulations on clearance space for
wheelchair moving are shown in table 5 and seen in fig 33.
c) Regarding entrance ways without door: Regulation on clearance space
for wheelchair moving where entrance way being less than 800 mm, is
1,200 mm.
Table 5: Clearance space for wheelchair in case of sliding and accordion doors
Direction of passage way Clearance space not less than, mm
Perpendicular to door Parallel to door
From the front side 1200 -
From the side of hinge 1000 1300
From the side of door
closer
1000 600
Fig 32: Clearance space for normal pulling door
Fig 33: Clearance space for pushing door and accordion door
d) Regarding two opposite doors: Regulation on clearance space for
wheelchair moving between two doors opened toward two different
directions is not less than 1,200 mm plus the door's width. Doors in
the same row could be opened to the same direction or to two different
directions.
5.9.11. Regarding self closing/ opening doors, it must also ensure a clearance
width not less than 800 mm. On such automatic doors, there must be
guidance posters as well as contact surfaces at both sides of doors for
warning and sound signals to blind people when they have been passed
the doors.
5.9.12. Accessories of door such as knob, pulling handle, door closer, lock and
other devices on the door must ensure the use of PWD. There accessories
are installed at a height of 800mm ÷1,100mm from the floor surface or
the ground. Regarding sliding doors, accessories must be able to use
from both sides.
Note: Lock is only used for the security purpose, and not for any other
purpose at any place.
5.9.13. Time interval for closing/opening the door from the opening position of
90
0
to position 12
0
must be 5 seconds.
Time interval for closing/ opening the door with spring hinge from the
opening position of 70
0
to the closing position must not be less than 1.5
second.
5.9.14. Regarding transparent glazed door, there must be marked along the
vertical position of door for warning users.
Colours between wall and door must be contrast for easily
distinguishing. Doors for the use of blind people, starting and ending
spots of stair step and before the lift, must be paved by sensitive slabs for
reminding sake.
5.9.15. Vision hole arranged on the door must be distant from floor surface not
more than 1,000mm.
5.10. Window
5.10.1. Design of window mush ensure safety to PWD . Window width is not
less than 1,200mm. Window sills are arranged at a height of not more
than 700mm from floor surface.
5.10.2. Windows in rooms must be so arranged that wheelchair users could
easily observe the outside. Vision angle while seating on wheelchair is in
the range of 27
0
to 30
0
5.11. Balcony, loggia
5.11.1. Balcony and loggia in residences must be not less than 1,400mm wide
for wheelchair could turn around (see fig 34).
5.11.2. Height of baluster at balcony, loggia must not be less than 1,000mm
5.12. Handrail
5.12.1. Handrail must be arranged at each side of any sloping way and be
installed continuously at both sides of sloping way.
Handrail is arranged even at landing, graded entrance and corridor. At the
starting and ending points of sloping way, handrail is prolonged by
300mm more.
Fig 34: Dimensions of balcony, loggia
5.12.2. Handrail must be easily grasped, and firmly fastened in the wall. It is
advised to use round handrail, with diameter from 25mm to 50mm and
installed at 900mm from floor surface.
For wheelchair user, the interval between floor surface and handrail is
750mm. The interval from handrail to wall for fastening it is not less than
40mm. Details for designing handrail are shown in fig 35.
5.12.3. Handrail must have color contrast to that of wall.









