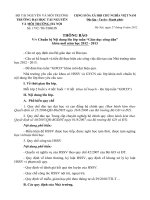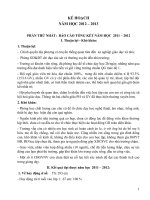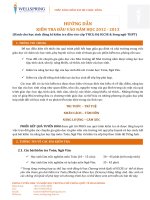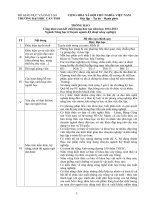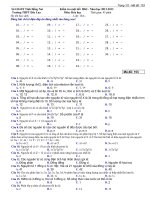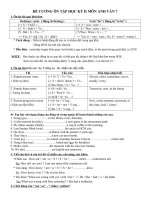FIRST YEAR STUDIO SYLLABUS 2012 2013
Bạn đang xem bản rút gọn của tài liệu. Xem và tải ngay bản đầy đủ của tài liệu tại đây (9.71 MB, 93 trang )
The architectural design studio
Year one 2012/2013
Prof. Dr. Inass F. Hamdy
Prof. Dr. Mohamed A. Hanafi
Dr. Mohamed S. Ibrahim
Dr. Ingi A. Elcherif
Eng. Sherif El-Dakkak
Eng. Rania Raslan
Eng. Israa hanafi
Eng. Samar El-Tahan
Eng. Mahmoud Gomaa
Eng. Amira Ammar
The Architectural Department, Faculty of Engineering, Alexandria University.
Alexandria – 21544 - Egypt Tel: (++203)592-1852. Fax:(++203)592-1853
“Those who have studied architecture undoubtedly have vivid memories that characterize their
design studio experience. Late nights, exciting projects, extreme dedication, lasting friendships, long
hours, punishing critiques, unpredictable events, a sense of community, and personal sacrifice all
come to mind. Those aspects are not usually written into the curriculum or even the design
assignments, but they are likely the most memorable and influential. The experiences, habits, and
patterns found within the architecture design studio make up what we have termed "studio culture."
AIAS (American Institute of Architecture Students)
Table of Contents
Table of Contents ....................................................................................................................... 10
Guide to Studio Culture ................................................................................................................ 1
Studio Etiquette .................................................................................................................................................................... 1
Attendance policy ................................................................................................................................................................. 3
Assignments .......................................................................................................................................................................... 3
Time Management ................................................................................................................................................................ 3
Desk Crits .............................................................................................................................................................................. 3
Design Reviews ..................................................................................................................................................................... 4
Materials ............................................................................................................................................................................... 4
Course Portfolio .................................................................................................................................................................... 4
First Year Learning Objectives ...................................................................................................... 5
Learning objectives ............................................................................................................................................................... 5
Guide to Study Programme ........................................................................................................ 11
The design projects ............................................................................................................................................................. 11
Evaluation criteria ............................................................................................................................................................... 12
Submission deadlines .......................................................................................................................................................... 13
LIBRARY and reading lists .................................................................................................................................................... 13
Feedback ............................................................................................................................................................................. 14
Architecture Studio & Briefs ....................................................................................................... 15
MODULE 1A – INTRODUCTION ........................................................................................................................................... 17
1A04- ORTHOGRAPHIC PROJECTION: MODULAR COMPOSITION......................................................................................... 25
1A05- ARCHITECTURE COMMUNICATION: DRAWING & MODELLING .................................................................................. 27
MODULE 1B –THE EARLY STAGE ......................................................................................................................................... 29
Part one – To Create ........................................................................................................................................................... 31
ARCHITECTURE DESIGN STUDIO 1B ....................................................................................................................................... 32
1B01- CARTESIAN CUBIC SPACE: MODULAR CUBE COMPOSITION ............................................................................................. 32
1B02- PARAMETRIC CUBIC SPACE: CUTTING-PLANES COMPOSITION ........................................................................... 35
Part Two – To Recognize ..................................................................................................................................................... 38
1B03- TO SEE: SEEING SHAPES ...................................................................................................................................... 39
1B04- TO SUPPORT: SUPPORT THE CUBE ...................................................................................................................... 42
Seeing, Appreciating and drawing workshops ............................................................................. 45
1W01-SURVEY01 - TAKING VISUAL NOTES..................................................................................................................... 45
Module 1C –The mid Stage ................................................................................................................................................. 52
ARCHITECTURE DESIGN STUDIO 1C ....................................................................................................................................... 55
1C01- TO DESIGN: DESIGN STUDIO CUBICLE ....................................................................................................................... 55
1C02- TO APPRECIATE:
AN URBAN BREATHING SPACE (A PLACE FOR
CONTEMPLATION) ............................................................................................................................................................ 58
Module 1D –The final Stage ................................................................................................................................................ 66
Architecture design studio 1D: Brief ................................................................................................................................... 69
1D01- TO DWELL: EXPERIENCING ARCHITECTURE ....................................................................................................... 70
Briefs & Workshops’ Appendix ................................................................................................... 77
1B03 -A-SEEING SHAPES ................................................................................................................................................. 77
1W01 -A- TAKING VISUAL NOTES ................................................................................................................................... 80
ALEXANDRIA UNIVERSITY
FACULTY of
ENGINEERING
Guide to Studio Culture
Dept of Architecture
2012-2013
Introduction
We assume that all students are individuals who respect each other, each other's
work, and our studio. We ask that you work in partnership with the staff to create an
ethic of stewardship in relation to our facilities and an environment governed by
respect for others while working in the studios. In that spirit, the following policy/
etiquette is established to foster a culture of respect for each other and our facilities.
Studio Etiquette
Students are expected to work in the studio. This will immeasurably enrich the
student's learning potential. If everyone is to work in the studio, certain etiquette is
necessary to ensure a civil working environment.
For Staff members:
•
•
•
•
•
Staff members are expected to take an active role in introducing students to
effective studio practices.
Staff members are expected to encourage the richest possible dialogue in
studio by teaching students how to be both good critics and good listeners
through the teaching of verbal and graphical communication skills.
Staff members are expected to show up on time, use studio time efficiently,
and end class on time. At times, there may be exceptions in order to facilitate
reviews, important critiques, lectures, and other special events.
If a staff member needs to miss class time in the fulfillment of their broader
academic duties, they should notify the students about any alternative
arrangements for their studio time as far in advance as possible.
Teaching Ethics:
Studios may engage in real projects, but only for the academic benefits of
such engagement to both the student and the community. At no time is a
student’s work to be used privately for a professor’s professional or financial
gain.
1
Guide to Studio Culture
For Students:
•
•
•
•
Desks and Drawing Equipment
o Every student has an exclusive and equal amount of studio
workspace.
o All students are to have the necessary tools to work at all times.
Borrowing of equipment during class time is not allowed. Student’s
belongings should be marked or engraved to identify the owner.
o Students are responsible for maintaining the overall work
environment of the studio space.
o Desks must be kept neat and orderly at all times. Drawing surfaces
are to be clean, uniform and ready for design, drawing work, and
desk crits.
o Students are responsible for cleaning out their work spaces. Place
all waste material and rubbish in their designated trash cans.
Studio Use
o Do not cut on, write on, glue on, paint on, nail, drill or otherwise mar
studio desks, work benches, other furnishings, floors, or walls in
any way.
o Work on cutting mats or other protective material.
o Spray-paint in the paint booths in Building 05 or the shop.
o Do all construction that requires power tools in the shop area.
Studio behavior
o Behavior in studio should be the model of respectful collaboration
providing each student and faculty the possibility of a quiet and
productive work environment.
o Students are to remain in studio during the time in which class is
taking place and are expected to focus and produce studio work
required for the class.
o Students are expected to show up on time and be present for the
entire class; not arrive late or leave early.
o Conversations should be kept to a moderate level and may not be
distractive to other individuals who are working in studio.
o Cell phones are to be turned off during class time.
o Headphones may be used during non-class time hours, provided
the volume does not disturb those working around you. Remember
it is each student’s right to have a quiet and respectful studio
workspace.
o Do not eat in studio. Drinks are permitted, however any damage
caused by spills are your responsibility.
o Smoking is prohibited in all classrooms, studios, and corridors.
Plotting drawings
2
Guide to Studio Culture
o It is unacceptable for faculty or classmates to have to wait for
students who are late to class due to last minute plotting.
o Plotting should be done well in advance of routine desk crits or
presentations. In professional practice, private clients, review
boards, competition officials and permitting authorities do not wait
for work that is late
o Leaving studio to plot is also not acceptable because it prevents
faculty from addressing the whole class when needed.
o Problems in plotting or mistakes in output are your mistakes and
cannot be blamed on hardware, software or printing services- they
are yours alone and you need to allow time for unforeseen
problems so work presented is without excuse and free of mistakes.
Checking work is a fundamental skill of the architect and reviewing
drawings for consistency, clarity, and completeness is essential.
Attendance policy
Studios are scheduled from 8:30 am to 11:40 am on Saturdays and from 8:30
am to 11:40 on Tuesdays with a 15 minutes break.
The attendance policy is outlined in your syllabus, but be advised that attendance is
mandatory. Please check with your studio instructor about the policy concerning
unexcused absences. If you are absent, you are responsible for obtaining your
assignment, lecture notes, etc.
Assignments
Assignments are to be handed out to students at least one day before the
assignment date. All assignments are non-negotiable; full completion of assignments
is mandatory.
Time Management
Architecture is a demanding curriculum. Students should develop time-management
skills early on to make the best and most efficient use of time in the studio. By
organizing course expectations, students should anticipate and plan for deadlines.
Design work in particular seems to always need more time: it is never done. In fact, it
will expand to fill time available.
Desk Crits
Desk crits is an essential component of architectural education. Since architecture is
a medium, this means having new and thoughtful work (drawings/ models/other
media) each class session. If we come to your table for a desk crit and find that you
have no significant new visual work (a scribble in your sketch book does not count),
we will move on to the next student. Such lack of preparation will negatively impact
your grade.
3
Guide to Studio Culture
Design Reviews
Design reviews typically occur in a review space or wall surface and may include
outside critics. They provide an opportunity for students to demonstrate and improve
upon their oral and visual presentation skills, as well as to learn to appreciate how
their work can be interpreted from different, often unexpected perspectives.
Students are required to attend, present, and participate in all design reviews
organized by their instructors. Students should be active participants in the reviews
of their peers.
Materials
•
•
•
•
•
•
•
•
•
•
•
•
All students’ work in the Department is kept to international ‘A’ sizes (A1, A2,
A3, A4 etc.) whenever possible and appropriate.
Pencils (various leads – H - HB – 2B – 4B -6B) - Sharpener
2mm Clutch pencil (leadholder) – various leads - Lead pointer
5mm Clutch pencil (sketching pencil) [optional]
Coloring pens (pastel – watercolor – markers)
Refillable Technical Pen Set, and compass
Kneaded eraser – Eraser – Erasing shield
T-Square - Set squares (90-45-45 and 90-30-60 degree angles) - Protractor French curve set
30 cm Triangular Scale ruler
Cutter - 30cm Steel Ruler - A3 cutting mat [preferable]
Masking tape
Cleaning cloth
Course Portfolio
To keep an ongoing documentation of your educational journey throughout the
course, you are asked to begin recording every aspect of your coursework in a
‘Course Portfolio’.
Your course portfolio is in A3 size, and should include all design development
sketches, design advice from your tutors, photographs of 3D work you produce, as
well as any other sketches or photographs related to studio work, in addition to
handed out assignment sheets.
The front cover should note the following:
• Year/Semester, ‘Course Portfolio 2012/2013’
• Your name, and your number
Please ensure that you have your “course portfolio” with you at all times for
desk crits. You also will be asked to display all your portfolios for assessment
at every formal design review of your studio projects.
4
Guide to Studio Culture
ALEXANDRIA UNIVERSITY
FACULTY of
ENGINEERING
First Year Learning Objectives
Dept of Architecture
2012-2013
Instructional objectives identify the intended learning outcomes in terms of the types
of performance students are able to demonstrate at the end of instruction to show
that they have learned what was expected of them. Wellstated objectives clarify
these expectations in terms of measurable or observable student performance.
Learning objectives
The following objectives form the basis for the first year sequence of design courses.
Additional specific objectives are defined at the beginning of each project statement.
In each case, the NAAB objective is adopted followed in most instances by more
specific objectives that amplify its meaning in the first year design studios.
SPEAKING AND WRITING SKILL:
Ability to read, write, listen and speak effectively.
1. Ability to understand the goals, constraints and requirements of a design
project based on reading the project statement and discussing it with others.
2. Ability to develop a clear understanding of fundamental formal and
architectural concepts through reading and listening.
3. Ability to verbally present in a succinct and clear manner the essential goals
and concepts that underlay a design.
4. Ability to appropriately employ formal design concepts in writing and speaking
about designs.
5. Ability to identify in writing specific things learned in the process of developing
and communicating a design.
5
First Year Learning Objectives
CRITICAL THINKING SKILL:
Ability to raise clear and precise questions, use abstract ideas to interpret
information, consider diverse points of view, reach well-reasoned conclusions
and test them against relevant criteria and standards.
1. Ability to ask questions of presented designs that help the author clarify and
further develop the design.
2. Ability to expand your understanding of a design problem based on the points
of view and designs presented by others.
3. Ability to develop a design that addresses and synthesizes stated goals,
constraints and requirements.
4. Ability to develop a well-reasoned case of a design that addresses essential
goals, constraints and requirements.
GRAPHIC SKILL:
Ability to use appropriate representational media, including computer
technology, to convey essential formal elements at each stage of the
programming and design process.
1. Understand the information gathered by the human visual system and how it
supports the perception of form and space.
2. Understand the relationship between the information gathered from the visual
world (i.e., surface properties and spatial cues) and graphic languages that
can be employed in their representation.
3. Understand the fundamental principles and concepts underlying orthographic,
paraline and lineal perspective drawing systems.
4. Understand the basic concepts and techniques used in direct, perspective
construction.
5. Understand the relationships of drawing system, technique, speed and media
to appropriately and efficiently communicating the desired information.
6. Understand the value of representing information in graphic form.
7. Understand the role of drawings in the research and analysis phases of the
design process.
8. Understand the qualities that make a drawing an appropriate and clear
communication.
9. Ability to utilize a range of media, tools, techniques and pictorial systems to
represent existing and imagined objects and environments on twodimensional surfaces.
10. Ability to create proportionally accurate one- and two-point eye-level
perspectives that communicate the experience of being near things or within
spaces.
11. Ability to create the illusion of three-dimensional form and space on twodimensional surfaces by employing a range of graphic languages (line weight,
6
First Year Learning Objectives
value and texture) to represent the properties and spatial cues (i.e. size,
overlap, vertical location, aerial perspective, light, shade, shadow, etc.)
afforded by existing and imagined objects and environments.
12. Ability to draw both freehand gesture and carefully constructed
representations of existing and imagined objects and environments on twodimensional surfaces.
13. Ability to construct accurate multiview and paraline drawings.
14. Ability to construct perspective drawings that look correct.
15. Ability to incorporate people and trees into multiview, paraline and perspective
representations to animate, give scale and enhance the illusion of form and
depth.
16. Ability to utilize a variety of graphic techniques and languages and pictorial
systems to represent and communicate the essence of quantitative and
qualitative information, ideas, concepts and emotions.
17. Ability to communicate intellectual and/or emotional information, ideas and
concepts through words and abstract drawings/ diagrams.
18. Ability to communicate in words and drawings/diagrams alternative
conceptual solutions to a specific problem.
19. Ability to construct a simple physical model of a design.
20. Understand the fundamental principles, concepts and techniques for casting
shadows in multiview, paraline and perspective representational systems.
21. Understand the fundamental principles and techniques for constructing
reflections of objects within paraline and perspective pictorial systems.
22. Ability to represent a range of materials (i.e. wood, brick, glass, stone,
concrete, shingles, etc.), transparency and reflection in architectural drawings.
23. Ability to produce hand lettering that exhibits good form,consistency and
alignment.
COMPUTER
1. Understand the function and relationship of the major hardware components
of a typical stand-alone computer system.
2. Understand the function and relationship of the operating system, shell
applications and special purpose applications of a typical stand-alone
computer system.
3. Understand the relationships between analogue and digital information and
the translation of one to the other.
4. Understand the capabilities of specified image editing, page layout and 3D
modeling software.
5. Ability to perform a range of functions and operations using specified image
editing, page layout and 3D modeling applications.
6. Ability to translate files to a variety of formats and transfer them between
applications.
7. Ability to construct a 3D digital model of a design concept and use it to
evaluate, revise and present a final solution.
7
First Year Learning Objectives
RESEARCH SKILL:
Ability to gather, assess, record and apply relevant information in the
architectural course work.
FORMAL ORDERING SYSTEMS:
Understanding of the fundamentals of visual perception and the principles and
systems of order that inform two- and three-dimensional design, architectural
composition, and urban design.
1. Understand the basic formal concepts including size, shape, material, context
and relationship (pattern, hierarchy, contrast and balance).
2. Understand the value of the conscious application of the formal concepts to
the creation, development and communication of ideas.
3. Understand a range of ways that formal concepts can be employed to create
relationships between elements within a design or presentation.
4. Understand the difference between a design concept and a specific design.
FUNDAMENTAL DESIGN SKILL:
Ability to use basic architectural principles in the design of buildings, interior
spaces, and sites.
1. Understand a range of basic architectural design concepts (i.e., approach,
entry, arrival, open/implied versus closed/ explicit space and clear spatial
figure.
2. Ability to plan, carry out and reflect on a process for creating a design
solution.
3. Ability to generate alternatives and develop solutions to defined design
problems.
4. Ability to design things, environments and communications that employ formal
concepts of size, shape, material, context, number, variety and relationship
(pattern, hierarchy, contrast and balance) to create relationships between
elements exhibiting an appropriate level of complexity.
5. Understand the fundamental concepts and theories underlying color
classification (i.e. value, hue, chroma, color wheel, compliments, warm, cool,
etc.).
6. Ability to make decisions relative to a color’s hue, value and chroma qualities
that support design and visual communication goals.
7. Ability to make decisions concerning color dimensions (value, hue and
chroma) and relationships (analogous, complementary, triadic, warm/cool) to
achieve desired ends using both traditional and digital media.
8. Ability to utilize a range of color media (i.e. pencils, pens, markers) in the
creation of drawings.
9. Ability to employ color to enhance the illusion of threedimensional form and
space..
8
First Year Learning Objectives
10. Ability to design abstract compositions and spaces that range from implied to
explicit.
11. Ability to create clear visual hierarchies in two- and threedimensional designs.
12. Ability to design spaces that have clear figures and support an approach,
entry, arrival sequence.
13. Ability to design spaces that exhibit different degrees of openness/
explicitness.
14. Ability to design and execute two-dimensional presentations composed of
drawings, images and/or text that support the intended communication.
COLLABORATIVE SKILL:
Ability to recognize the varied talent found in interdisciplinary design project
teams in professional practice; and work in collaboration with other students
as members of a design team.
USE OF PRECEDENTS:
Ability to incorporate relevant precedents into architecture and urban design
projects.
1. Ability to analyze a work of architecture and communicate its qualities through
a two-dimensional graphic design.
SITE CONDITIONS:
Ability to respond to natural and built site characteristics in development of a
program and design of a project.
1. Understand the affect of the sun on the visual quality of three-dimensional
form and spaces.
2. Ability to design three-dimensional form and spaces that experientially change
as the location of the sun changes.
3. Ability to design spaces that protect occupants from the sun’s glare and heat
while using the sun for illumin.
9
First Year Learning Objectives
10
Guide to Study Programme
ALEXANDRIA UNIVERSITY
FACULTY of
ENGINEERING
Guide to Study Programme
Dept of Architecture
2012-2013
Introduction
In the first year of the BSc course students are introduced to the complexities of the
architectural design discipline through design projects, workshops, tutorials and
lectures. Year one is where the student begins to acquire key knowledge as well as
technical and transferable skills.
Design itself is taught, learned and assessed in the design studio through individual
tutorial sessions, group discussions, peer evaluation and by formal presentation
(interim and final) to staff, visiting tutors and other students.
The design projects
During the course of the first year, design problems (exercises, projects and
assignments) are used to test and evaluate your design and learning capability.
These design problems are given in the form of a brief or program that outlines
(client) goals, (user) requirements, site conditions and/or other technical information
that may be acting as a constraint on the problem.
The problem may be a hypothetical design project developed to explore specific
aesthetic, functional and/or technical issues, or the problem may be modelled closely
after an actual project under consideration in the community with all its constraints,
political, social/cultural, organizational, economic and technical.
Detailed project descriptions will be handed out to students at least one day before
the assignment date and discussed by the tutors in the pre-assignment presentation.
These will include details of the project briefs, special events and presentations,
project timetables and assessment criteria.
11
Guide to Study Programme
Overview of the studio projects (first semester)*
Common to all studio projects in the BSc Architectural Studies is the notion of the
‘verb’ as a design generator as opposed to the ‘noun’, i.e. ‘to shelter’, ‘to work’, etc.
in comparison to ‘a shelter’, ‘an office’, etc. Through this approach, the student is
introduced to the idea that at a fundamental level, architecture is born of human
need and activity.
ASSIGMENT
WEEK 1
WEEK2
WEEK3
Session 1
OBJECTIVE
KNOWELDGE
Session 2
ASSIGNMENT 1
Session 1
ASSIGNMENT 2
REVIEW
Session 2
ASSIGNMENT 3
Session 1
PROJECT 1
INTRODUCTION
DRAFTING SKILLS
BASIC SKILLS
TO PLAY
Session 2
ORTHOGONAL
PROJECTION
Session 1
WEEK4
KEY SKILLS
WELCOME
Session 2
PROJECT 2
FORMAL SKILLS AND
DESIGN PRINCIPLES
ASSIGMENTS 1,2&3
TO SEE
VISUAL REASONING
WEEK5
Session 1
Session 2
DESIGN PRINCIPLES
PROJECT 3
LOGICAL
EXPERIMENTATION
Session 1
WEEK6
WEEK7
WEEK8
WEEK9
WEEK10
WEEK11
Session 2
Session 1
DESIGN PROCESS
PROJECT 4
DIAGRAMMING & HUMAN
FACTOR
Session 1
PROJECT 5
PROJECT 2
TO CONNECT
Session 2
Session 2
PROJECT 1
TO SUPPORT
LOGICAL RERSONING /
DEDUCTION
PROJECT 3
TO PERFORM
Session 1
Session 2
DESIGN APPROACHS
Session 1
GOAL-DRIVEN
COMPOSITION
PROJECT 4
Session 2
Session 1
Session 2
DESIGN GENERATORS
PROJECT 6
TO SHELTER
Session 1
WEEK12
WEEK13
WEEK14
ARCHITECTURAL
MILESTONES
Session 2
Session 1
PROJECT 5
ARCHITECTURAL-DRIVEN
COMOPSITION
Session 2
Session 1
Session 2
* This is a preliminary table and is subjected to change according to changes in the academic calendar or the studio circumstances
Evaluation criteria
The criteria by which work is assessed are defined according to the project
descriptions issued to the students. Whilst these have quantitative similarities in the
amount of work expected, their specific characteristics will vary according to the
programme of each project. The terms knowledge and ability are used in the criteria
to indicate the level of understanding and achievement required in each theme and
student progression through the course of study. The following guidance is given on
the definition of these terms:
DESIGN Knowledge and ability:
Analysis. Research. Logic. Physical context.
12
Guide to Study Programme
TECHNOLOGY AND ENVIRONMENT Knowledge:
Material. Structural principles. Environmental Health and safety issues.
CULTURAL Ability:
Judge design aesthetic and technical qualities.
COMMUNICATION Ability:
Visual and verbal communication. Quality and Organization. Clarity and logic.
Neatness. Orthogonal Drawings. Use of conventions of 2d & 3D modelling.
DETAILED COMPETENCIES Understanding:
Design, fabrication, construction. Scale. Attention to detail and craftsmanship.
EMBEDDED OUTCOMES Ability:
Work as part of a team. Verbally present. Use appropriate visual methods. Problem
solve, carry out risk assessment.
The assessment of design work cannot be reduced to the quantitative accumulation
of points. There will always be aspects of creative activity which involve work of an
exploratory and unpredictable nature which cannot be quantified through checklists.
Submission deadlines
Deadlines for all project work will be rigidly applied and extensions of time given only
on medical or other exceptional grounds. A medical certificate must be submitted as
evidence of illness to any of the studio staff as soon as possible after its occurrence.
LIBRARY and reading lists
For every design projects there will be suggested lists of different reference books,
most are available at the Department’s Library.
In the first year all students shall be introduced to the Departmental Library, in both
formal induction exercises and encouragement of supplementary reading and
Journal ‘browsing’. Through studio and class related tasks, students shall acquire
information gathering and processing skills, specifically how to use information
resources knowledgably and creatively, and how to provide relevant citations or
references to material used.
13
Guide to Study Programme

