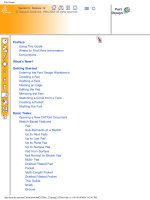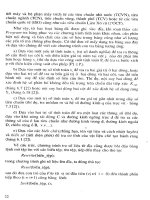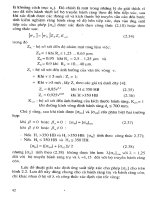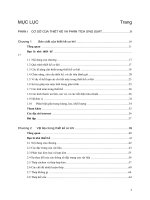Catia v5r12 mechanical design solutions 3
Bạn đang xem bản rút gọn của tài liệu. Xem và tải ngay bản đầy đủ của tài liệu tại đây (28.42 MB, 1,403 trang )
CATIA Version 5 Release 12 User's Documentation Home Page
5:28:08 AM
Version 5 Release 12
© Dassault Systèmes. 1994-2003 All rights reserved.
CATIA
Documentation
Infrastructure
Mechanical Design
Shape Design
& Styling
Analysis
Equipment &
Systems Engineering
NC Manufacturing
Product Synthesis
Wireframe & Surface
Preface
Using This Guide
More Information
What's New?
Getting Started
Entering the Workbench
Creating Wireframe Geometry
Creating First Loft
Creating Swept Surfaces
Creating Second Loft
Joining the Surfaces
Closing the Surfaces
Basic Tasks
Creating Wireframe Geometry
Creating Points
Creating Multiple Points
Creating Lines
Creating an Axis
Creating Polylines
Creating Planes
Creating Planes Between Other Planes
Creating Circles
Creating Splines
Creating a Helix
Creating Corners
Creating Connect Curves
Creating Projections
Creating Intersections
Creating Surfaces
Creating Extruded Surfaces
Creating Revolution Surfaces
Creating Spherical Surfaces
Creating Cylindrical Surfaces
Creating Offset Surfaces
(1 of 4)10/21/2004 4:49:05 AM
Wireframe
and
Surface
Version 5 Release 12
© Dassault Systèmes. 1994-2003 All rights reserved.
Wireframe & Surface
Creating Filling Surfaces
Creating Swept Surfaces
Creating Multi-section Surfaces
Creating Blended Surfaces
Performing Operations
Joining Surface or Curves
Healing Geometry
Restoring a Surface
Disassembling Elements
Splitting Geometry
Creating Boundary Curves
Extracting Geometry
Trimming Geometry
Rotating Geometry
Translating Geometry
Performing a Symmetry on Geometry
Transforming Geometry by Scaling
Transforming Geometry by Affinity
Transforming Elements From an Axis to Another
Nearest Sub-element
Extrapolating Curves
Extrapolating Surfaces
Inverting the Orientation of Geometry
Using Tools
Parents and Children
Updating Your Design
Defining an Axis System
Working with a Support
Creating Datums
Creating Constraints
Editing Definitions
Selecting Implicit Elements
Creating Elements From An External File
Copying and Pasting
Deleting Geometry
Managing Open Bodies
Hiding/Showing Open Bodies
Checking Connections Between Surfaces
Checking Connections Between Curves
Repeating Objects
Stacking Commands
Editing Parameters
Selecting Using Multi-Selection
Selecting Using Multi-Output
(2 of 4)10/21/2004 4:49:05 AM
Wireframe & Surface
Applying a Material
Advanced Tasks
Managing PowerCopies
Creating PowerCopy
Instantiating PowerCopy
Measure Tools
Measuring Distances & Angles between Geometrical Entities
Measuring Properties
Workbench Description
Menu Bar
Wireframe Toolbar
Surfaces Toolbar
Operations Toolbar
ReplicationToolbar
Tools Toolbar
Analysis Toolbar
Measure Toolbar
Selection Filter Toolbar
Specification Tree
Glossary
Index
Preface
The Wireframe and Surface workbench allows you to create wireframe construction
elements during preliminary design and enrich existing 3D mechanical part design
with wireframe and basic surface features. As a complement to Part Design, this
product meets the requirements of solids-based hybrid modeling.
The features-based approach offers a productive and intuitive design environment to
capture and re-use design methodologies and specifications.
As a scalable product, Wireframe and Surface can be used in cooperation with
companion products such as Part Design, Assembly Design and Generative Drafting.
The widest application portfolio in the industry is also accessible through
interoperability with CATIA Solutions Version 4 to enable support of the full product
development process from initial concept to product in operation.
The Wireframe and Surface User's Guide has been designed to show you how to
create and edit wireframe and surface features as well as hybrid parts. There are
(3 of 4)10/21/2004 4:49:05 AM
Wireframe & Surface
often several ways to reach the final result. This guide aims at illustrating these
various possibilities.
Using This Guide
More Information
(4 of 4)10/21/2004 4:49:05 AM
Preface
Preface
The Wireframe and Surface workbench allows you to create wireframe construction elements
during preliminary design and enrich existing 3D mechanical part design with wireframe and
basic surface features. As a complement to Part Design, this product meets the
requirements of solids-based hybrid modeling.
The features-based approach offers a productive and intuitive design environment to capture
and re-use design methodologies and specifications.
As a scalable product, Wireframe and Surface can be used in cooperation with companion
products such as Part Design, Assembly Design and Generative Drafting. The widest
application portfolio in the industry is also accessible through interoperability with CATIA
Solutions Version 4 to enable support of the full product development process from initial
concept to product in operation.
The Wireframe and Surface User's Guide has been designed to show you how to create and
edit wireframe and surface features as well as hybrid parts. There are often several ways to
reach the final result. This guide aims at illustrating these various possibilities.
Using This Guide
More Information
4:49:18 AM
Using This Guide
Using This Guide
This guide is intended for the user who needs to become quickly familiar with the Wireframe
and Surface product. The user should be familiar with basic Version 5 concepts such as
document windows, standard and view toolbars.
To get the most out of this guide, we suggest you start reading and performing the step-by-
step tutorial Getting Started. This tutorial will show you how to create a basic part.
The next sections deal with the creation and modification of various types of wireframe and
surface geometry you will need to construct parts.
You may also want to take a look at the section describing the Wireframe and Surface
workbench menus and toolbars.
[ Up ] [ Next ]
4:49:28 AM
More Information
Where to Find More Information
Prior to reading this guide, we recommend that you read the Infrastructure User's Guide.
The Part Design User's Guide and Assembly Design User's Guide may prove useful.
Conventions
[ Back ] [ Up ]
4:49:31 AM
What's New?
What's New?
This table identifies what new or improved capabilities have been documented in Version 5
Release 12 of the Wireframe and Surface workbench.
New Functionalities
Creating an Axis
Creating a Cylinder
Enhanced Functionalities
Creating Wireframe Geometry
Creating Points
Extremum points are now aggregated under the command that created them
New Projection option allowing to specify a surface on which the point is projected
normally to the plane
Creating Circles
Possibility to compute the default plane when one of the inputs is a planar curve for
the following types: Bi-tangent and radius, Bi-tangent and point, Tri-tangent, Center
and tangent
Performing Operations on Shape Geometry
Joining Geometry
No propagation option: only the elements explicitly selected are part of the
propagation
Splitting Elements
New Automatic extrapolation option allowing the automatic extrapolation of the
cutting curve to be optional
Trimming Elements
New Automatic extrapolation option allowing the automatic extrapolation of the
elements to trim to be optional
Creating Boundary Curves
Possibility to select a boundary type before selecting an edge
Extracting Geometry
Possibility to select the part to keep when the result of an extract is not connex
(1 of 2)10/21/2004 4:49:35 AM
What's New?
Translating Geometry
Two options (Creation or Modification) are now available to modify the translation
behavior
Rotating Geometry
Two options (Creation or Modification) are now available to modify the rotation
behavior
Performing a Symmetry on Geometry
Two options (Creation or Modification) are now available to modify the symmetry
behavior
Transforming Geometry by Scaling
Two options (Creation or Modification) are now available to modify the scaling behavior
Transforming Geometry by Affinity
Two options (Creation or Modification) are now available to modify the affinity behavior
Transforming Elements From an Axis to Another
Two options (Creation or Modification) are now available to modify the axis behavior
Using Tools
Working With A Support
Possibility to retrieve the features created on a single or a multi-selection works on
support
Features are now aggregated under the command that created them
Stacking Commands
Features are now aggregated under the command that created them
Editing Parameters
New commands are now concerned with the edition of parameters in the 3D geometry
Selecting Using Multi-Selection
Multi-selection is available when editing a single feature
Selecting Using Multi-Output
Multi-selection is available when editing a single feature
In case an update error occurs, a dialog box displays the features in error
New behavior for shared and unshared features aggregated under the parent
command
(2 of 2)10/21/2004 4:49:35 AM
Getting Started
Getting Started
Before getting into the detailed instructions for using CATIA Version 5 Wireframe and
Surface, the following tutorial aims at giving you a feel about what you can do with the
product. It provides a step-by-step scenario showing you how to use key functionalities.
The main tasks described in this section are:
Entering the Workbench
Creating Wireframe Geometry
Creating a First Multi-section Surface
Creating Swept Surfaces
Creating the Second Multi-section Surface
Joining the Surfaces
Closing the Surfaces
This tutorial should take about ten minutes to complete.
The final part will look like this:
4:49:43 AM
Entering the Workbench
Entering the Workbench
This first task shows you how to enter the Wireframe and Surface workbench and open a
design part.
Before starting this scenario, you should be familiar with the basic commands common to
all workbenches. These are described in the Infrastructure User's Guide.
1. Select Mechanical Design -> Wireframe and Surface Design from the Start
menu.
The Wireframe and Surface workbench is displayed.
(1 of 2)10/21/2004 4:49:58 AM
Entering the Workbench
2. Select File -> Open then select the GettingStartedWireframeAndSurface.CATPart
document.
The following design part is displayed.
In the rest of this scenario, you will add to the existing elements of this part to complete
the design.
[ Up ] [ Next ]
(2 of 2)10/21/2004 4:49:58 AM
Creating Wireframe Geometry
Creating Wireframe Construction Elements
This task shows you how create wireframe construction elements using the vertices of
solids.
1. Click the Line icon .
The Line Definition dialog box appears.
2. Create a line by selecting a vertex on Pad 1
and the corresponding vertex on Pad 2.
(1 of 2)10/21/2004 4:50:05 AM
Creating Wireframe Geometry
3. Repeat this steps to create four lines as
shown in the opposite figure.
[ Back ] [ Up ] [ Next ]
(2 of 2)10/21/2004 4:50:05 AM
Creating First Loft
Creating a First Multi-section Surface
This task shows how to create a multi-section surface.
1. Click the Multi-section surface
icon .
The Multi-section Surface
Definition dialog box
appears.
2. Select the curved edge on each
pad as sections for the multi-
section surface.
Arrows must point the same way
on each side of the multi-section
surface.
(1 of 2)10/21/2004 4:50:35 AM
Creating First Loft
3. Click OK to create the multi-
section surface.
[ Back ] [ Up ] [ Next ]
(2 of 2)10/21/2004 4:50:35 AM
Creating Swept Surfaces
Creating Two Swept Surfaces
This task shows how to create two swept surfaces between opposite edges of the two
pads.
1. Click the Sweep icon .
The Swept Surface
Definition dialog box
appears.
(1 of 2)10/21/2004 4:51:26 AM
Creating Swept Surfaces
2. Select the vertical edge of Pad
2 as profile.
3. Select the bottom line as first
guide curve.
4. Click the Second Guide tab
then select the inclined line as
second guide curve.
5. Click OK to create the swept
surface.
6. Repeat these steps on the
other side to create a second
swept surface.
In the opposite figure the previously
created lofted surface is hidden in
order to illustrate the swept surfaces
better.
[ Back ] [ Up ] [ Next ]
(2 of 2)10/21/2004 4:51:26 AM
Creating Second Loft
Creating a Second Loft Surface
This task shows how to create the second lofted surface at the bottom of the part.
In the illustrations below, the first loft and both sweeps have been hidden.
1. Click the Loft icon .
The Lofted Surface
Definition dialog box
appears.
2. Select the horizontal edges on the
pads as sections for the loft.
Make sure arrows point the
same way.
(1 of 2)10/21/2004 4:51:36 AM
Creating Second Loft
3. Click OK to create the surface.
The specification tree is
updated to show the
created surfaces.
[ Back ] [ Up ] [ Next ]
(2 of 2)10/21/2004 4:51:36 AM
Joining the Surfaces
Joining Surfaces
This task shows how to join the lofted and swept surfaces.
1. Click the Join icon .
The Join Definition dialog box appears.
2. Select the two lofted surfaces and the two swept surfaces.
3. Click OK to create the joined surface
The specification tree is updated to include the
joined surface.
(1 of 2)10/21/2004 4:51:43 AM
Joining the Surfaces
[ Back ] [ Up ] [ Next ]
(2 of 2)10/21/2004 4:51:43 AM
Closing the Surfaces
Closing the Surfaces
This task shows you how to create a solid by closing the joined surface.
For this you must call up the Part Design workbench.
1. Select Part Design from the Start -> Mechanical Design menu.
The Part Design workbench is displayed.
2. Click the Close Surface icon .
This icon is available from the Split
sub-toolbar:
Note that the Join element should be
active in tree.
The CloseSurface Definition dialog
box appears.
3. Click OK to create the closed surface
feature.
The specification tree is updated.
(1 of 2)10/21/2004 4:51:51 AM
Closing the Surfaces
[ Back ] [ Up ]
(2 of 2)10/21/2004 4:51:51 AM









