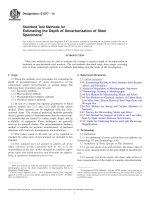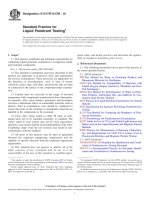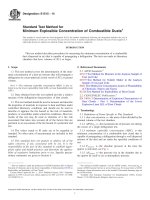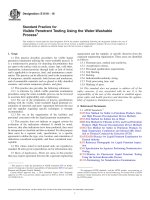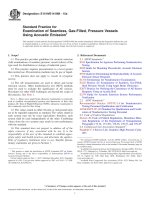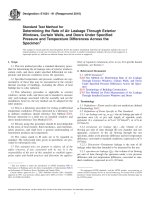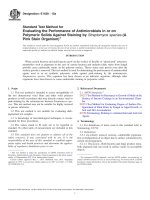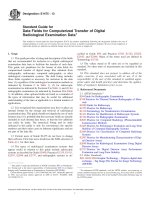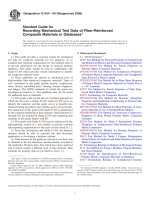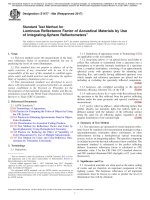Astm e 1264 14
Bạn đang xem bản rút gọn của tài liệu. Xem và tải ngay bản đầy đủ của tài liệu tại đây (92.3 KB, 4 trang )
Designation: E1264 − 14
Standard Classification for
Acoustical Ceiling Products1
This standard is issued under the fixed designation E1264; the number immediately following the designation indicates the year of
original adoption or, in the case of revision, the year of last revision. A number in parentheses indicates the year of last reapproval. A
superscript epsilon (´) indicates an editorial change since the last revision or reapproval.
This standard has been approved for use by agencies of the U.S. Department of Defense.
E413 Classification for Rating Sound Insulation
E795 Practices for Mounting Test Specimens During Sound
Absorption Tests
E1110 Classification for Determination of Articulation Class
E1111 Test Method for Measuring the Interzone Attenuation
of Open Office Components
E1414 Test Method for Airborne Sound Attenuation Between Rooms Sharing a Common Ceiling Plenum
E1477 Test Method for Luminous Reflectance Factor of
Acoustical Materials by Use of Integrating-Sphere Reflectometers
1. Scope
1.1 This classification covers ceiling products that provide
acoustical performance and interior finish in buildings. Products used in performance spaces and other special applications
may require more detailed specification than provided by this
classification.
1.2 This classification classifies acoustical ceilings by type,
pattern, and certain ratings for acoustical performance, light
reflectance, and fire safety. It does not cover the aspects of
acoustical ceilings when used as a component of a system or
assembly tested for fire endurance or floor/ceiling sound
transmission.
3. Terminology
1.3 This classification does not include physical properties,
such as structural hardness, friability, sag, linear expansion and
contraction, and transverse strength, which may affect the
handling, installation, and use of acoustical ceiling products
(see Test Methods C367).
3.1 Definitions—For definitions of terms used in this
classification, see Terminology C634.
3.2 Definitions of Terms Specific to This Standard:
3.2.1 acoustical panel—a form of a prefabricated sound
absorbing ceiling element used with exposed suspension systems.
1.4 The values stated in inch-pound units are to be regarded
as standard. The values given in parentheses are mathematical
conversions to SI units that are provided for information only
and are not considered standard.
3.2.2 acoustical tile—a form of a prefabricated sound absorbing ceiling element used with concealed or semi-exposed
suspension systems, stapling, or adhesive bonding.
2. Referenced Documents
3.2.3 butt—a joint detail for acoustical tile, butt bevel, or
butt square edge, without kerfing of the edges, intended for
adhesive bonding to solid backing.
2.1 ASTM Standards:2
C367 Test Methods for Strength Properties of Prefabricated
Architectural Acoustical Tile or Lay-In Ceiling Panels
C423 Test Method for Sound Absorption and Sound Absorption Coefficients by the Reverberation Room Method
C634 Terminology Relating to Building and Environmental
Acoustics
E84 Test Method for Surface Burning Characteristics of
Building Materials
3.2.4 edge and joint detail—various edge and joint details
are available in accordance with Table 1 and Fig. 1 for
acoustical ceiling products.
3.2.5 excelsior—long, thin wood shavings.
3.2.6 fissured pattern—a surface with irregular depressions
of varying lengths, widths, and depths extending below the
basic product face.
1
This classification is under the jurisdiction of ASTM Committee E33 on
Building and Environmental Acoustics and is the direct responsibility of Subcommittee E33.04 on Application of Acoustical Materials and Systems.
Current edition approved Oct. 1, 2014. Published January 2015. Originally
approved in 1988. Last previous edition approved in 2008 as E1264 – 08ε1. DOI:
10.1520/E1264-14.
2
For referenced ASTM standards, visit the ASTM website, www.astm.org, or
contact ASTM Customer Service at For Annual Book of ASTM
Standards volume information, refer to the standard’s Document Summary page on
the ASTM website.
3.2.7 flush reveal edge—acoustical lay-in panels are intended for use in direct hung exposed suspension systems with
a narrow exposed edge that is flush with the panel face.
3.2.8 glass fiber base—ceilings composed principally of
glass in fiber form with appropriate binders.
3.2.9 kerfed and rabbeted—joint detail for acoustical tile.
Tile with kerfed and rabbeted edges on all four sides, with or
Copyright © ASTM International, 100 Barr Harbor Drive, PO Box C700, West Conshohocken, PA 19428-2959. United States
1
E1264 − 14
TABLE 1 Edge and Joint Detail, Types I, II, III, IV, VIII, IX, X, XI,
and XII
Acoustical Unit
Edge Detail
Joint Detail
Tile
Kerfed and Rabbeted or Tongue
and Groove or Butt
Square
Kerfed and Rabbeted or Tongue
and Groove or Butt
Beveled Long Edges,
Kerfed and Rabbeted Long
Square Edge Trimmed on Edges Only, Ends Trimmed.
Ends
(For Semi-concealed System)
Panels
Square
Reveal
Flush Reveal
Narrow Reveal
Narrow Flush Reveal
Square
Reveal
Flush Reveal
Narrow Reveal
Narrow Flush Reveal
Varies with Manufacturer
Metal Pan
Metal Strip
3.2.13 reveal edge—acoustical lay-in panels with step-down
edge are intended for use in direct hung exposed suspension
systems.
3.2.14 square edge—acoustical lay-in panels with square
edges are intended for use in direct hung exposed suspension
systems.
3.2.15 Discussion—Reveal, flush reveal, and square edged
panels are laid in place and can easily be pushed upward for
removal or access to the plenum above.
3.2.16 textured pattern—granular or raised (fine, coarse, or
a blend), felted or matted surface as an integral part of the basic
product or superimposed on the product surface.
3.2.17 tongue and groove—joint detail for acoustical tile.
Tile with tongue and groove edges are intended for stapling,
concealed suspension system, or adhesive bonding.
Beveled
4. Significance and Use
4.1 This classification is used to classify and aid in the
selection of acoustical ceiling products.
5. Basis of Classification
5.1 Acoustical ceiling products described using this classification may be of one or more of the following types, forms,
patterns, acoustical ratings, light reflectance values, and fire
classes, as specified.
5.2 Ceiling Types:
5.2.1 Type I—Cellulose base with painted finish.
5.2.2 Type II—Cellulose base with membrane-faced overlay.
5.2.3 Type III—Mineral base with painted finish.
5.2.3.1 Form 1—Nodular.
5.2.3.2 Form 2—Water felted.
5.2.3.3 Form 3—Dry felted.
5.2.3.4 Form 4—Cast or molded.
5.2.3.5 Form 5—Other (describe).
5.2.4 Type IV—Mineral base with membrane-faced overlay.
5.2.4.1 Form 1—Nodular.
5.2.4.2 Form 2—Water felted.
5.2.4.3 Form 3—Dry felted.
5.2.4.4 Form 4—Cast or molded.
5.2.4.5 Form 5—Other (describe).
5.2.5 Type V—Perforated steel facing (pan) with mineral or
glass fiber base backing.
5.2.6 Type VI—Perforated stainless steel facing (pan) with
mineral or glass fiber base backing.
5.2.7 Type VII—Perforated aluminum facing (pan) with
mineral or glass fiber base backing.
5.2.8 Type VIII—Cellulose base with scrubbable pigmented
or clear finish.
5.2.9 Type IX—Mineral base with scrubbable pigmented or
clear finish.
5.2.9.1 Form 1—Nodular.
5.2.9.2 Form 2—Water felted.
5.2.9.3 Form 3—Dry felted.
5.2.9.4 Form 4—Cast or molded.
5.2.10 Type X—Mineral base with plastic or aluminum
membrane-faced overlay, or both.
FIG. 1 Edge and Joint Details
without beveled edges, are intended for concealed suspension
system or adhesive bonding.
3.2.10 kerfed and rabbeted long edges, ends trimmed—
acoustical tile, 2 ft (609.6 mm) or longer, is intended for
installation in semi-exposed, or semi-exposed direct hung
suspension systems.
3.2.11 metal facings (pans)—metal facing (pan) ceiling
systems with mineral or glass fiber base backings are intended
for use where sound absorption is needed and where durable
and easily maintainable surfaces are a necessity.
3.2.12 mineral base—ceilings composed principally of mineral materials such as fibers manufactured from rock or slag,
with or without binders.
2
E1264 − 14
5.2.11 Type XI—Mineral base with fabric-faced overlay.
5.2.11.1 Form 1—Nodular.
5.2.11.2 Form 2—Water felted.
5.2.11.3 Form 3—Dry felted.
5.2.11.4 Form 4—Cast or molded.
5.2.12 Type XII—Glass fiber base with membrane-faced
overlay.
5.2.12.1 Form 1—Plastic.
5.2.12.2 Form 2—Cloth.
5.2.12.3 Form 3—Other.
5.2.13 Type XIII—Aluminum or steel strip with mineral or
glass fiber base backing.
5.2.13.1 Form 1—Perforated.
5.2.13.2 Form 2—Non-perforated.
5.2.14 Type XIV—Excelsior bonded with inorganic binders.
5.2.14.1 Form 1—No backing.
5.2.14.2 Form 2—Backed with mineral or glass fiber base
backing.
5.2.15 Type XX—Other types (describe).
space dividers. AC is the preferred rating scheme for selecting ceiling
products for open-plan in lieu of the NRC rating scheme. (The addition of
hard surfaced elements in the ceiling, such as surface mounted or recessed
lighting fixtures can impair the AC rating, depending upon the area of the
hard surface and its location relevant to occupants in the space.)
7.1.3 Ceiling Attenuation Class (CAC)—An acoustical ceiling may meet a CAC rating, derived in accordance with Test
Method E1414 and Classification E413. Typical CAC values
may range from 5 to 55.
NOTE 4—Ceiling Attenuation Class (CAC) is a single number rating
obtained according to Test Method E1414 and Classification E413. The
Normalized Ceiling Attenuation (Dn,c) values, obtained according to
E1414 are used instead of Transmission Loss (TL) values in Classification
E413. Test Method E1414 is a two-room method of test in which a
suspended ceiling and common plenum space overlay a two-room suite
separated by a massive dividing wall. Sound must travel up through the
source room ceiling, across the plenum, and down through the receive
room ceiling. Modifications to the plenum space such as overlays and
barriers must be specified. STC ratings obtained from Test Method E90 or
E336 data are not acceptable.
7.2 Light Reflectance (LR) Coeffıcient—An acoustical ceiling may meet a LR coefficient, measured in accordance with
Test Method E1477. Typical values may range from 0.60 to
0.80.
NOTE 1—The facings specified in Type II, Type IV, Type X, Type XI,
and Type XII shall be separate overlays and not coatings similar to paint.
NOTE 2—The minimum thickness of metallic facings (pans) specified in
Type V, Type VI, and Type VII shall be sufficient to support the length of
the facing, or instead thereof, stiffeners or ribs may be provided to ensure
rigidity.
7.3 Fire Class/Surface Burning Characteristics—
Acoustical ceiling products may be classified by flame spread
and smoke developed indexes, tested in accordance with Test
Method E84, as follows:
7.3.1 Class A—The flame spread rating of Class A ceiling
products shall not exceed 25, nor shall the material show
evidence of continued progressive combustion after the test
flame has been extinguished. All surfaces, including those that
would be exposed by cutting through the material in any way,
shall meet these requirements. In addition, Class A ceiling
products shall have a smoke developed rating not to exceed 50.
7.3.2 Class B—The flame spread of Class B ceiling products
shall not exceed 75 on the face side.
7.3.3 Class C—The flame spread of Class C Ceiling products shall not exceed 200 on the face side.
6. Ceiling Pattern
6.1 Acoustical ceilings may be one of or a combination of
two or more of the following patterns:
Pattern Designation
Pattern Description
A
Perforated, regularly spaced large holes
B
Perforated, randomly spaced large holes
C
Perforated, small holes
D
Fissured
E
Lightly textured
F
Heavily textured
G
Smooth
H
Printed
I
Embossed
J
Embossed-in-register
K
Surface scored
L
Random swirl
Z
Other patterns (describe)
NOTE 5—Classes A, B, and C are equivalent, respectively, to Classes I,
II, and III of various building code authorities.
7. Ratings
8. Test Methods
7.1 Acoustical Ratings—an acoustical ceiling shall meet one
or more of the following acoustical performance requirements:
7.1.1 Noise Reduction Coeffıcient (NRC)—An acoustical
ceiling may meet a NRC rating measured in accordance with
Test Method C423. NRC values are to be expressed in
increments of 0.05 as specified by Test Method C423. Typical
values may range from 0.40 to 1.00.
7.1.2 Articulation Class (AC)—An acoustical ceiling may
meet the minimum AC rating derived in accordance with Test
Method E1111 and Classification E1110. AC values are to be
expressed to the nearest multiple of 10 as specified by the
Classification E1110. Typical values may range from 150 to
250.
8.1 Acoustical Performance Ratings:
8.1.1 Noise Reduction Coeffıcient (NRC)—Test according to
Test Method C423 using Type E-400 mounting as defined in
Practices E795 unless special means of installation are required. Special means of installation shall be explicitly noted in
test reports and in publications of test data.
NOTE 6—Plenum: The depth of air space has considerable effect on
NRC using mechanically mounted acoustical tiles and panels. Because
there are unlimited variations that are possible, it has been established that
Practices E795 mounting Type E-400 (formerly AMA Mounting No. 7) is
most consistent with normal usage and existing technology of testing.
Some manufacturers publish data for depths of mountings other than 400
mm, designated by an E, followed by numbers which indicate the
mounting depth in millimeters. For selecting NRC for mechanically
mounted acoustical tiles and panels, mounting Type E-400 is preferred. If
a plenum will not be used, a report of how the product performs with the
appropriate mounting shall be described.
NOTE 3—Specify AC rating only when rating the acoustical performance of ceilings designed to accommodate open-plan areas. AC is
applicable for any ceiling material used as part of an acoustically designed
system incorporating background sound masking and speech privacy
3
E1264 − 14
Classification E413. Special plenum details or additions shall
be explicitly noted in test reports and publications of test data.
8.1.2 Articulation Class (AC)—Test according to Test
Method E1111 and determine AC rating according to Classification E1110, subject to the following:
8.1.2.1 The reported AC rating shall be the minimum
articulation class as defined in Test Method E1111, for a space
divider height of 1.52 m (60 in.) and no other heights.
8.2 Light Reflectance (LR) Coeffıcient—Test according to
Test Method E1477.
8.3 Fire Class—Test according to Test Method E84.
9. Format of Classification
NOTE 7—The space divider height has considerable effect on the AC
rating of acoustical tiles and panels. Because there are unlimited heights
that could be tested, it has been established that 1.52 m (60 in.) space
divider height is consistent with normal practices and usages. Test Method
E1111 requires that the AC for the 1.52 m (60 in.) high screen be reported.
9.1 The ceiling classification shall conform to the following
format, when applicable:
9.1.1 Type [Form]; Pattern; NRC, SAA, or AC (1.5) min.
(specify); CAC; LR; Fire Class.
8.1.2.2 The ceiling to be tested shall be installed as normally
used with its recommended means of installation, no less than
8 ft and no more than 9 ft above the floor, or as otherwise
specified and explicitly noted in test reports and in publications
of test data.
8.1.2.3 The plenum depth measured from the specimen
surface to the underside of the deck above shall be 2 ft, 6 in.
(762.0 mm) unless specified otherwise. The extended surface
of the underside of the deck shall be acoustically hard.
8.1.3 Ceiling Attenuation Class (CAC)—Test according to
Test Method E1414 and determine CAC rating according to
NOTE 8—For example, a lightly textured, water felted mineral base
ceiling with painted finish, having an NRC 0.65, AC (1.5) min. 180, CAC
42, LR 0.75, and a flame spread rating of 50 would be designated as either:
Type III, Form 2; Pattern E; NRC 0.65; CAC 42; LR 0.75; Fire Class
B, or
Type III, Form 2; Pattern E; AC (1.5) min. 180; CAC 42; LR 0.75; Fire
Class B.
10. Keywords
10.1 acoustical ceilings; acoustical ratings; acoustical tile;
light reflectance
ASTM International takes no position respecting the validity of any patent rights asserted in connection with any item mentioned
in this standard. Users of this standard are expressly advised that determination of the validity of any such patent rights, and the risk
of infringement of such rights, are entirely their own responsibility.
This standard is subject to revision at any time by the responsible technical committee and must be reviewed every five years and
if not revised, either reapproved or withdrawn. Your comments are invited either for revision of this standard or for additional standards
and should be addressed to ASTM International Headquarters. Your comments will receive careful consideration at a meeting of the
responsible technical committee, which you may attend. If you feel that your comments have not received a fair hearing you should
make your views known to the ASTM Committee on Standards, at the address shown below.
This standard is copyrighted by ASTM International, 100 Barr Harbor Drive, PO Box C700, West Conshohocken, PA 19428-2959,
United States. Individual reprints (single or multiple copies) of this standard may be obtained by contacting ASTM at the above
address or at 610-832-9585 (phone), 610-832-9555 (fax), or (e-mail); or through the ASTM website
(www.astm.org). Permission rights to photocopy the standard may also be secured from the Copyright Clearance Center, 222
Rosewood Drive, Danvers, MA 01923, Tel: (978) 646-2600; />
4
