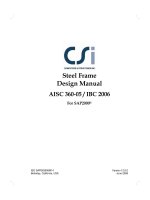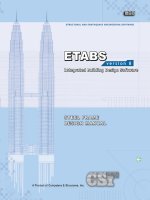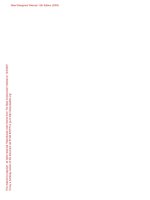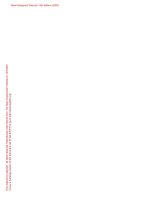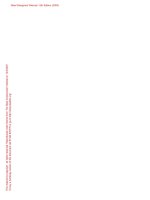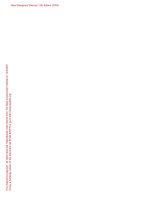Etabs Steel Frame Design Manual
Bạn đang xem bản rút gọn của tài liệu. Xem và tải ngay bản đầy đủ của tài liệu tại đây (4.12 MB, 283 trang )
Computers and Structures, Inc.
Berkeley, California, USA
Version 8
January 2002
ETABS
®
Integrated Building Design Software
Steel Frame Design Manual
Copyright Computers and Structures, Inc., 1978-2002.
The CSI Logo is a trademark of Computers and Structures, Inc.
ETABS is a trademark of Computers and Structures, Inc.
Windows is a registered trademark of Microsoft Corporation.
Adobe and Acrobat are registered trademarks of Adobe Systems Incorporated
Copyright
The computer program ETABS and all associated documentation are proprietary and
copyrighted products. Worldwide rights of ownership rest with Computers and
Structures, Inc. Unlicensed use of the program or reproduction of the documentation in
any form, without prior written authorization from Computers and Structures, Inc., is
explicitly prohibited.
Further information and copies of this documentation may be obtained from:
Computers and Structures, Inc.
1995 University Avenue
Berkeley, California 94704 USA
Phone: (510) 845-2177
FAX: (510) 845-4096
e-mail: (for general questions)
e-mail: (for technical support questions)
web: www.csiberkeley.com
DISCLAIMER
CONSIDERABLE TIME, EFFORT AND EXPENSE HAVE GONE INTO THE
DEVELOPMENT AND DOCUMENTATION OF ETABS. THE PROGRAM HAS
BEEN THOROUGHLY TESTED AND USED. IN USING THE PROGRAM,
HOWEVER, THE USER ACCEPTS AND UNDERSTANDS THAT NO WARRANTY
IS EXPRESSED OR IMPLIED BY THE DEVELOPERS OR THE DISTRIBUTORS
ON THE ACCURACY OR THE RELIABILITY OF THE PROGRAM.
THIS PROGRAM IS A VERY PRACTICAL TOOL FOR THE DESIGN/CHECK OF
STEEL STRUCTURES. HOWEVER, THE USER MUST THOROUGHLY READ THE
MANUAL AND CLEARLY RECOGNIZE THE ASPECTS OF STEEL DESIGN THAT
THE PROGRAM ALGORITHMS DO NOT ADDRESS.
THE USER MUST EXPLICITLY UNDERSTAND THE ASSUMPTIONS OF THE
PROGRAM AND MUST INDEPENDENTLY VERIFY THE RESULTS.
i
©C
OMPUTERS AND
S
TRUCTURES
, I
NC
., B
ERKELEY
, C
ALIFORNIA
D
ECEMBER
2001
S
TEEL
F
RAME
D
ESIGN
Contents
General Steel Frame Design Information
1 General Design Information
Design Codes 1-1
Units 1-1
Overwriting the Frame Design Procedure
for a Steel Frame 1-1
Design Load Combinations 1-2
Analysis Sections and Design Sections 1-3
Second Order P-Delta Effects 1-4
Element Unsupported Lengths 1-6
Effective Length Factor (K) 1-7
Continuity Plates and Doubler Plates 1-9
2 Steel Frame Design Process
Steel Frame Design Procedure 2-1
Automating the Iterative Design Process 2-5
3 Interactive Steel Frame Design
General 3-1
Steel Stress Check Information Form 3-1
Overwrites Button 3-4
Details Button 3-4
4 Output Data Plotted Directly on the Model
Overview 4-1
Design Input 4-1
Design Output 4-2
Steel Frame Design Manual
ii
Steel Frame Design Specific to UBC97-ASD
5 General and Notation
Introduction to the UBC-ASD Series of
Technical Notes 5-1
Notations 5-3
References 5-6
6 Preferences
General 6-1
Using the Preferences Form 6-1
Preferences 6-2
7 Overwrites
General 7-1
Overwrites 7-1
Making Changes in the Overwrites Form 7-3
Resetting Steel Frame Overwrites to Default
Values 7-4
8 Design Load Combinations
9 Classification of Sections
Overview 9-1
10 Calculation of Stresses
11 Calculation of Allowable Stresses
12 Calculation of Stress Ratios
Axial and Bending Stresses 12-1
Shear Stresses 12-3
13 Seismic Requirements
Ordinary Moment Frames 13-1
Special Moment Resisting Frames 13-1
Contents
iii
Braced Frame 13-2
Eccentrically Braced Frames 13-4
Special Concentrically Braced Frames 13-7
14 Joint Design
Beam/Column Plastic Moment Capacity
Ratio 14-1
Evaluation of Beam Connection Shears 14-3
Evaluation of Brace Connection Forces 14-4
15 Continuity Plates
16 Doubler Plates
17 Input Data
Input Data 17-1
Using the Print Design Tables Form 17-5
18 Output Details
Using the Print Design Tables Form 18-4
Steel Frame Design Specific to UBC97-LRFD
19 General and Notation
Introduction to the UBC97-LRFD Series of
Technical Notes 19-1
Notation 19-3
References 19-7
20 Preferences
General 20-1
Using the Preferences Form 20-1
Preferences 20-2
21 Overwrites
General 21-1
Steel Frame Design Manual
iv
Overwrites 21-1
Making Changes in the Overwrites Form 21-4
Resetting Steel Frame Overwrites to Default
Values 21-5
22 Design Loading Combinations
Reference 22-2
23 Classification of Sections
24 Calculation of Factored Forces and Mo-
ments
Reference 24-2
25 Calculation of Nominal Strengths 25-1
26 Calculation of Capacity Ratios
Overview 26-1
Axial and Bending Stresses 26-1
Shear Stresses 26-2
27 Seismic Requirements
Ordinary Moment Frames 27-1
Special Moment Resisting Frames 27-1
Braced Frames 27-2
Eccentrically Braced Frames 27-3
Special Concentrically Braced Frames 27-7
28 Joint Design
Weak-Beam / Strong-Column Measure 28-1
Evaluation of Beam Connection Shears 28-3
Evaluation of Brace Connection Forces 28-4
29 Continuity Plates
30 Doubler Plates
Contents
v
31 Input Data
Input Data 31-1
Using the Print Design Tables Form 31-6
32 Output Details
Using the Print Design Tables Form 32-4
Steel Frame Design Specific to AISC-ASD89
33 General and Notation
Introduction to the AISC-ASD89 Series of
Technical Notes 33-1
Notation 33-2
34 Preferences
General 34-1
Using the Preferences Form 34-1
Preferences 34-2
35 Overwrites
General 35-1
Overwrites 35-1
Making Changes in the Overwrites Form 35-3
Resetting the Steel Frame Overwrites
to Default Values 35-4
36 Design Load Combinations
37 Classification of Sections
38 Calculation of Stresses
39 Calculation of Allowable Stresses
Allowable Stress in Tension 39-1
Allowable Stress in Compression 39-1
Flexural Buckling 39-2
Steel Frame Design Manual
vi
Flexural-Torsional Buckling 39-4
Allowable Stress in Bending 39-8
I-Sections 39-8
Channel Sections 39-12
T Sections and Double Angles 39-13
Box Sections and Rectangular
Tubes 39-13
Pipe Sections 39-14
Round Bars 39-15
Rectangular and Square Bars 39-15
Single-Angle Sections 39-15
General Sections 39-18
Allowable Stress in Shear 39-18
Major Axis of Bending 39-18
Minor Axis of Bending 39-19
40 Calculation of Stress Ratios
Axial and Bending Stresses 40-1
Shear Stresses 40-4
41 Input Data
Input Data 41-1
Using the Print Design Tables Form 41-5
42 Output Details
Using the Print Design Tables Form 42-3
Steel Frame Design Specific to AISC-LRFD93
43 General and Notation
Introduction to the AISC-LRFD93 Series of
Technical Notes 43-1
Notation 43-2
44 Preferences
General 44-1
Contents
vii
Using the Preferences Form 44-1
Preferences 44-2
45 Overwrites
General 45-1
Overwrites 45-1
Making Changes in the Overwrites Form 45-4
Resetting Steel Frame Overwrites to Default
Values 45-4
46 Design Load Combinations
Reference 46-2
47 Classification of Sections
48 Calculation of Factored Forces and
Moments
Reference 48-3
49 Calculation of Nominal Strengths
Overview 49-1
Compression Capacity 49-2
Flexural Buckling 49-2
Flexural-Torsional Buckling 49-3
Torsional and Flexural-Torsional
Buckling 49-6
Tension Capacity 49-8
Nominal Strength in Bending 49-8
Yielding 49-9
Lateral-Torsional Buckling 49-9
Flange Local Buckling 49-13
Web Local Buckling 49-17
Shear Capacities 49-21
Major Axis of Bending 49-21
Minor Axis of Bending 49-22
50 Calculation of Capacity Ratios
Overview 50-1
Steel Frame Design Manual
viii
Axial and Bending Stresses 50-1
Shear Stresses 50-2
51 Input Data
Input Data 51-1
Using the Print Design Tables Form 51-6
52 Output Details
Using the Print Design Tables Form 52-3
Design Codes Technical Note 1 - 1
©C
OMPUTERS AND
S
TRUCTURES
, I
NC
., B
ERKELEY
, C
ALIFORNIA
D
ECEMBER
2001
S
TEEL
F
RAME
D
ESIGN
Technical Note 1
General Design Information
This Technical Note presents some basic information and concepts that you
should know before performing steel frame design using this program.
Design Codes
The design code is set using the Options menu > Preferences > Steel
Frame Design command. You can choose to design for any one design code
in any one design run. You cannot design some elements for one code and
others for a different code in the same design run. You can however perform
different design runs using different design codes without rerunning the
analysis.
Units
For steel frame design in this program, any set of consistent units can be
used for input. Typically, design codes are based on one specific set of units.
The documentation in this series of Technical Notes is typically presented in
kip-inch-seconds units.
Again, any system of units can be used to define and design a building in this
program. You can change the system of units that you are using at any time.
Overwriting the Frame Design Procedure for a Steel
Frame
The three procedures possible for steel beam design are:
Steel frame design
Composite beam design
No design
General Design Information Steel Frame Design
Technical Note 1 - 2 Design Load Combinations
By default, steel sections are designed using the steel frame design procedure
or the composite beam design procedure. A steel frame element qualifies for
the Composite Beam Design procedure if it meets all of the following criteria:
The line type is Beam; that is, the line object is horizontal.
The frame element is oriented with its positive local 2-axis in the same
direction as the positive global Z-axis (vertical upward).
The frame element has I-section or channel section properties.
If a steel frame member meets the above criteria for composite beams, it
defaults to the composite beam design procedure. Otherwise, it defaults to
the steel frame design procedure.
A steel frame element can be switched between the Steel Frame Design,
Composite Beam Design (if it qualifies), and the "None" design procedure.
Assign a steel frame element the "None" design procedure if you do not want
it designed by the Steel Frame Design or the Composite Beam Design post-
processor.
Change the default design procedure used for steel frame elements by se-
lecting the beam(s) and clicking Design menu > Overwrite Frame Design
Procedure. This change is only successful if the design procedure assigned to
an element is valid for that element. For example, if you select a steel beam
and attempt to change the design procedure to Concrete Frame Design, the
program will not allow the change because a steel frame element cannot be
changed to a concrete frame element.
Design Load Combinations
The program creates a number of default design load combinations for steel
frame design. You can add in your own design load combinations. You can
also modify or delete the program default load combinations. An unlimited
number of design load combinations can be specified.
To define a design load combination, simply specify one or more load cases,
each with its own scale factor. See UBC97-ASD Steel Frame Design Technical
Note 8 Design Load Combinations, UBC97-LRFD Steel Frame Design Technical
Note 22 Design Load Combinations, AISC-ASD89 Steel Frame Design Techni-
Steel Frame Design General Design Information
Analysis Sections and Design Sections Technical Note 1 - 3
cal Note 36 Design Load Combinations and AISC-LRFD93 Steel Frame Design
Technical Note 46 Design Load Combinations for more information.
Analysis Sections and Design Sections
Analysis sections are those section properties used for a frame element to
analyze the model when you click the Analyze menu > Run Analysis com-
mand. The design section is whatever section has most currently been de-
signed and thus designated the current design section.
It is possible for the last used analysis section and the current design section
to be different. For example, you may have run your analysis using a W18X35
beam and then found in the design that a W16X31 beam worked. In this
case, the last used analysis section is the W18X35 and the current design
section is the W16X31. Before you complete the design process, verify that
the last used analysis section and the current design section are the same
using the Design menu > Steel Frame Design > Verify Analysis vs De-
sign Section command.
The program keeps track of the analysis section and the design section
separately. Note the following about analysis and design sections:
Assigning a line object a frame section property using the Assign
menu > Frame/Line > Frame Section command assigns this sec-
tion as both the analysis section and the design section.
Running an analysis using the Analyze menu > Run Analysis com-
mand (or its associated toolbar button) always sets the analysis sec-
tion to be the same as the current design section.
Using the Assign menu > Frame/Line > Frame Section command
to assign an auto select list to a frame section initially sets the analysis
and design section to be the section with the median weight in the
auto select list.
Unlocking the model deletes design results, but it does not delete or
change the design section.
General Design Information Steel Frame Design
Technical Note 1 - 4 Second Order P-Delta Effects
Using the Design menu > Steel Frame Design > Select Design
Combo command to change a design load combination deletes design
results, but it does not delete or change the design section.
Using the Define menu > Load Combinations command to change
a design load combination deletes your design results, but it does not
delete or change the design section.
Using the Options menu > Preferences > Steel Frame Design
command to change any of the steel frame design preferences deletes
design results, but it does not delete or change the design section.
Deleting the static nonlinear analysis results also deletes the design
results for any load combination that includes static nonlinear forces.
Typically, static nonlinear analysis and design results are deleted when
one of the following actions is taken:
9
Use the Define menu > Frame Nonlinear Hinge Properties
command to redefine existing or define new hinges.
9
Use the Define menu > Static Nonlinear/Pushover Cases
command to redefine existing or define new static nonlinear load
cases.
9
Use the Assign menu > Frame/Line > Frame Nonlinear
Hinges command to add or delete hinges.
Again note that this only deletes results for load combinations that include
static nonlinear forces.
Second Order P-Delta Effects
Typically design codes require that second order P-Delta effects be considered
when designing steel frames. The P-Delta effects come from two sources.
They are the global lateral translation of the frame and the local deformation
of elements within the frame.
Consider the frame element shown in Figure 1, which is extracted from a
story level of a larger structure. The overall global translation of this frame
element is indicated by ∆. The local deformation of the element is shown as δ.
Steel Frame Design General Design Information
Second Order P-Delta Effects Technical Note 1 - 5
The total second order P-Delta effects on this frame element are those caused
by both ∆ and δ.
The program has an option to consider P-Delta effects in the analysis. Con-
trols for considering this effect are found using the Analyze menu > Set
Analysis Options command and then clicking the Set P-Delta Parameters
button. When you consider P-Delta effects in the analysis, the program does a
good job of capturing the effect due to the ∆ deformation shown in Figure 1,
but it does not typically capture the effect of the δ deformation (unless, in the
model, the frame element is broken into multiple pieces over its length).
In design codes, consideration of the second order P-Delta effects is generally
achieved by computing the flexural design capacity using a formula similar to
that shown in Equation. 1.
M
CAP
= aM
nt
+ bM
lt
Eqn. 1
where,
M
CAP
= flexural design capacity
∆
δ
Original position of frame
element shown by vertical
line
Position of frame element
as a result of global lateral
translation,
∆
, shown by
dashed line
Final deflected position of
frame element that
includes the global lateral
translation,
∆
, and the
local deformation of the
element,
δ
Figure 1 The total Second Order P-Delta Effects on a Frame Element
Caused by Both ∆
∆∆
∆ and δ
δδ
δ
General Design Information Steel Frame Design
Technical Note 1 - 6 Element Unsupported Lengths
M
nt
= required flexural capacity of the member assuming there is
no translation of the frame (i.e., associated with the δ de-
formation in Figure 1)
M
lt
= required flexural capacity of the member as a result of lat-
eral translation of the frame only (i.e., associated with the ∆
deformation in Figure 1)
a = unitless factor multiplying M
nt
b = unitless factor multiplying M
lt
(assumed equal to 1 by the
program, see below)
When the program performs steel frame design, it assumes that the factor b
is equal to 1 and it uses code-specific formulas to calculate the factor a. That
b = 1 assumes that you have considered P-Delta effects in the analysis, as
previously described. Thus, in general, if you are performing steel frame de-
sign in this program, you should consider P-Delta effects in the analysis be-
fore running the design.
Element Unsupported Lengths
The column unsupported lengths are required to account for column slender-
ness effects. The program automatically determines these unsupported
lengths. They can also be overwritten by the user on an element-by-element
basis, if desired, using the Design menu > Steel Frame Design >
View/Revise Overwrites command.
There are two unsupported lengths to consider. They are l
33
and l
22,
as
shown
in Figure 2. These are the lengths between support points of the element in
the corresponding directions. The length l
33
corresponds to instability about
the 3-3 axis (major axis), and l
22
corresponds to instability about the 2-2 axis
(minor axis). The length l
22
is also used for lateral-torsional buckling caused
by major direction bending (i.e., about the 3-3 axis).
In determining the values for l
22
and l
33
of the elements, the program recog-
nizes various aspects of the structure that have an effect on these lengths,
such as member connectivity, diaphragm constraints and support points. The
program automatically locates the element support points and evaluates the
corresponding unsupported length.
Steel Frame Design General Design Information
Element Unsupported Lengths Technical Note 1 - 7
It is possible for the unsupported length of a frame element to be evaluated
by the program as greater than the corresponding element length. For exam-
ple, assume a column has a beam framing into it in one direction, but not the
other, at a floor level. In this case, the column is assumed to be supported in
one direction only at that story level, and its unsupported length in the other
direction will exceed the story height.
Effective Length Factor (
K
)
The program automatically determines K-factors for frame elements. These
K-factors can be overwritten by the user if desired using the Design menu >
Steel Frame Design > View/Revise Overwrites command. See the
bulleted list at the end of this section for some important tips about how the
program calculates the K-factors.
The K-factor algorithm has been developed for building-type structures,
where the columns are vertical and the beams are horizontal, and the behav-
ior is basically that of a moment-resisting nature for which the K-factor cal-
culation is relatively complex. For the purpose of calculating K-factors, the
elements are identified as columns, beams and braces. All elements parallel
Figure 2 Major and Minor Axes of Bending
General Design Information Steel Frame Design
Technical Note 1 - 8 Element Unsupported Lengths
to the Z-axis are classified as columns. All elements parallel to the X-Y plane
are classified as beams. The rest are braces.
The beams and braces are assigned K-factors of unity. In the calculation of
the K-factors for a column element, the program first makes the following
four stiffness summations for each joint in the structural model:
x
c
cc
cx
L
IE
S
∑
=
x
b
bb
bx
L
IE
S
∑
=
y
c
cc
cy
L
IE
S
∑
=
y
b
bb
y
b
L
IE
S
∑
=
where the
x
and
y
subscripts correspond to the global
X
and
Y
directions and
the
c
and
b
subscripts refer to column and beam. The local 2-2 and 3-3 terms
EI
22
/L
22
and EI
33
/L
33
are rotated to give components along the global
X
and
Y
directions to form the (EI/L)
x
and (EI/L)
y
values. Then for each column, the
joint summations at END-I and the END-J of the member are transformed
back to the column local 1-2-3 coordinate system and the
G
-values for END-I
and the END-J of the member are calculated about the 2-2 and 3-3 directions
as follows:
22
22
22
b
I
c
I
I
S
S
G
=
22
22
22
b
J
c
J
J
S
S
G
=
33
33
33
b
I
c
I
I
S
S
G
=
33
33
33
b
I
c
I
I
S
S
G
=
If a rotational release exists at a particular end (and direction) of an element,
the corresponding value is set to 10.0. If all degrees of freedom for a par-
ticular joint are deleted, the
G
-values for all members connecting to that joint
will be set to 1.0 for the end of the member connecting to that joint. Finally, if
G
I
and G
J
are known for a particular direction, the column K-factor for the
corresponding direction is calculated by solving the following relationship for
α:
α
αα
tan
)(6
36
2
=
+
−
JI
JI
GG
GG
Steel Frame Design General Design Information
Continuity Plates and Doubler Plates Technical Note 1 - 9
from which K = π/α. This relationship is the mathematical formulation for the
evaluation of K-factors for moment-resisting frames assuming sidesway to be
uninhibited. For other structures, such as braced frame structures, the K-
factors for all members are usually unity and should be set so by the user.
The following are some important aspects associated with the column K-factor
algorithm:
An element that has a pin at the joint under consideration will not en-
ter the stiffness summations calculated above. An element that has a
pin at the far end from the joint under consideration will contribute
only 50% of the calculated
EI
value. Also, beam elements that have no
column member at the far end from the joint under consideration,
such as cantilevers, will not enter the stiffness summation.
If there are no beams framing into a particular direction of a column
element, the associated
G
-value will be infinity. If the
G
-value at any
one end of a column for a particular direction is infinity, the K-factor
corresponding to that direction is set equal to unity.
If rotational releases exist at both ends of an element for a particular
direction, the corresponding K-factor is set to unity.
The automated K-factor calculation procedure can occasionally gener-
ate artificially high K-factors, specifically under circumstances involving
skewed beams, fixed support conditions, and under other conditions
where the program may have difficulty recognizing that the members
are laterally supported and K-factors of unity are to be used.
All K-factors produced by the program can be overwritten by the user.
These values should be reviewed and any unacceptable values should
be replaced.
The beams and braces are assigned K-factors of unity.
Continuity Plates and Doubler Plates
When a beam frames into the flange of a column, continuity plates and dou-
bler plates may be required, as illustrated in Figure 3. The design of these
plates is based on the major moment in the beam. If the beam frames into
the column flange at an angle, the doubler and continuity plate design is
General Design Information Steel Frame Design
Technical Note 1 - 10 Continuity Plates and Doubler Plates
based on a component of the beam major moment, rather than the full beam
moment.
The design equations for doubler and continuity plates are described further
in the following Technical Notes:
UBC-ASD Steel Frame Design Technical Note 16 Doubler Plates
UBC-LRFD Steel Frame Design Technical Note 30 Doubler Plates
UBC-ASD Steel Frame Design Technical Note 15 Continuity Plates
UBC-LRFD Steel Frame Design Technical Note 29 Continuity Plates

