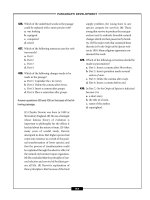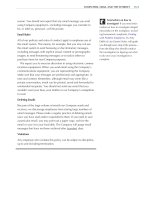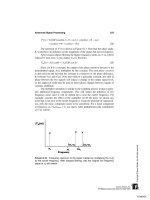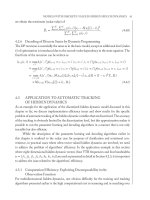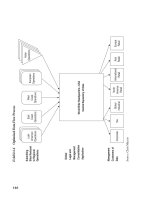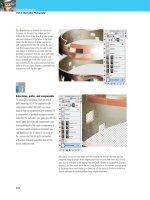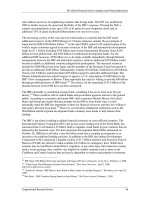Soils and Foundations Handbook phần 7 pps
Bạn đang xem bản rút gọn của tài liệu. Xem và tải ngay bản đầy đủ của tài liệu tại đây (952.4 KB, 17 trang )
94
8.5.1 Gravity Walls
8.5.1.1 Design Procedure
Reference 5 is recommended.
8.5.1.2 Consideration
All gravity walls including those taken from the standard indexes should
be checked for stability. The standard index gravity walls are not designed for
the support of surcharge loads or sloped backfills. These walls are sensitive to
differential settlement so it must be carefully checked. Refer to the FDOT
Structures Design Guidelines and the FDOT Plans Preparation Manual for
procedures on design of walls.
8.5.2 Counterfort Walls
8.5.2.1 Design Procedure
References 5, 15, and 31 are recommended for Counterfort walls.
8.5.2.2 Consideration
This type of wall is typically not as economical as an MSE wall but it is
competitive with cast-in-place walls. It can be used in extremely aggressive
environments. Speed of construction is another advantage in congested areas.
Refer to the FDOT Structures Design Guidelines and the FDOT Plans
Preparation Manual for procedures on design of walls.
8.5.3 MSE Walls
8.5.3.1 Design Procedure
References 12, 13, 14, 15, 16, 17, 18 and 19 are recommended for MSE
walls.
8.5.3.2 Consideration
The use of proprietary MSE wall systems is growing more common as
right-of-ways become limited and congestion grows. FDOT maintains
standard indices of wall systems pre-approved for use as permanent and
critical temporary walls.
For all proprietary systems, the Geotechnical Engineer is responsible for
external stability and assuring that the design is compatible with the actual
subsurface conditions. The system proprietor is responsible for internal
stability. Control drawings will be provided to the proprietary wall
companies, which indicate the minimum lengths of reinforcement required for
external stability. Drawings produced by the proprietor will show the actual
reinforcement lengths required. These lengths will be the longer of those
required for external stability, as given by the Geotechnical Engineer, and
those required for internal stability, as calculated by the proprietor. Refer to
the FDOT Structures Design Guidelines and the FDOT Plans Preparation
Manual for procedures on design of proprietary walls.
95
8.5.4 Sheet Pile Walls
8.5.4.1 Design Procedure
Refer to the FDOT Structures Design Guidelines and the FDOT Plans
Preparation Manual for procedures on design of walls.
8.5.4.2 Consideration
The engineer is responsible for all temporary sheet pile walls considered
critical.
8.5.5 Soil Nail Walls
8.5.5.1 Design Procedure
Reference 25 is recommended for soil nail walls.
8.5.2 Consideration
Refer to the FDOT Structures Design Guidelines and the FDOT Plans
Preparation Manual for procedures on design of walls.
8.5.6 Soldier Pile/Panel Walls
8.5.6.1 Design Procedure
References 5, 15, and 31 are recommended for Soldier Pile/Panel walls.
8.5.6.2 Consideration
Soldier Pile/Panel walls should be considered in locations where sheet pile
walls are needed, however, installation difficulties are expected. Refer to the
FDOT Structures Design Guidelines and the FDOT Plans Preparation Manual
for procedures on design of walls.
8.6 Steepened Slopes
All steepened slopes must be designed for external stability including all
failure possibilities such as sliding, deep-seated overall instability, local bearing
capacity failure at the toe (lateral squeeze), and excessive settlement from both short-
and long-term conditions. Reinforcement requirements must be designed to
adequately account for the internal stability of the slope. See Roadway and Traffic
Design Standards Index 501 for standard details.
8.6.1 Design Procedure
References 13 and 17 are recommended.
96
Table 2, Geotechnical Engineering Analysis Required in Reference 1 for
Embankments, Cut Slopes, Structure Foundations and Retaining Walls
97
Table 3, Geotechnical Engineering Analysis Required in Reference 1(Continued)
98
8.7 Computer Programs used in FDOT
Table 4, Driven Piles
SPT 97 Lai, P., et al.,
Static Pile Bearing Analysis
Program for Concrete & Steel
Piles - SPT94, 1994/1997.
/>res/index.htm
Computes static pile capacities
based on SPT data. Used for
precast concrete, or steel H- or
pipe piles. PC-version of modified
Bulletin RB-121-C.
CONEPILE Malerk, T.O., User’s Manual -
CONEPILE, FDOT, 1980.
Computes static pile capacities
based on cone penetrometer data.
Developed for mechanical cone
penetrometer data.
PL-AID University of Florida, McTrans,
Transportation Research Center,
1989.
Computes static pile capacities
from CPT data, and predicts
settlement based on SPT and CPT
data. Used for precast concrete or
steel pipe piles.
WEAP Gobel, G.G. & Rausche, Frank,
WEAP 87, Wave Equation
Analysis of Pile Foundations,
Volumes I-V, FHWA, 1987.
Dynamic analysis of pile capacity
and drivability.
FLPier University of Florida
/>res/index.htm
The Lateral Pile Group Structural
Analysis Program is a 3-D
nonlinear substructure analysis
program.
FBPier Bridge Software Institute
FHWA-IF-01-010
PILE LOAD
TEST DATA
BASE
University of Florida, FDOT Database consisting of results
from in-situ tests and load tests.
The program Access is used to
review the data.
99
Table 5, Drilled Shafts
SHAFT - Load
Test
Reduction
University of Florida, McTrans,
Transportation Research Center,
1989
Lotus template for data reduction
from drilled shaft load tests.
FLPier University of Florida
/>res/index.htm
The Lateral Pile Group Structural
Analysis Program is a 3-D
nonlinear substructure analysis
program.
Drilled Shaft
Axial Load
Test Database
University of Florida, FDOT Data Consisting of results from in-
situ tests and load tests. Requires
Access database program.
Table 6, Lateral Loads
FLPier University of Florida
/>res/index.htm
The Lateral Pile Group Structural
Analysis Program is a 3-D
nonlinear substructure analysis
program.
COM624P COM624P - Laterally Loaded
Pile Analysis Program for the
Microcomputer, Version 2.0,
FHWA-SA-91-048, 1993.
/>software.HTM
Computes deflections and stresses
for laterally loaded piles and
drilled shafts.
LPile Ensoft Computes deflections and stresses
for laterally loaded piles and
drilled shafts.
FBPier Special Techniques Required
Lateral Load
Test Database
University of Florida Database of lateral load tests.
Database uses Excel.
Table 7, Spread Footings
CBEAR CBEAR Users Manual, FHWA-
SA-94-034, 1996.
/>software.HTM
Computes ultimate bearing
capacity of spread or continuous
footings on layered soil profiles.
100
Table 8, Sheet Piling
CWALSHT Dawkins, William P., Users
Guide: Computer Program For
Design and Analysis of Sheet
Pile Walls by Classical Methods,
Waterways Experiment Station,
1991.
Design and analysis either
anchored cantilevered sheet pile
retaining walls. Moments, shear,
and deflection are shown
graphically.
Shoring Civil Tech, CT-SHORING
WINDOWS 3.X, 95, NT
VERSION Users Manual
Excavation supporting system
design and analysis.
Table 9, Slope Stability (Programs are for ASD)
PCSTABL PC-STABL5M Users Manual,
FHWA, 1990.
PC-STABL6 Users Manual,
FHWA, 1990.
Calculates factor of safety against
rotational, irregular, or sliding
wedge failure by simplified
Bishop or Janbu, or Spencer
method of slices. Version 6 is
used for embankments
w/reinforcement by simplified
Bishop method.
RSS RSS Reinforced Slope Stability
A Mircocomputer Program
User’s Manual, FHWA-SA-96-
039, 1997
/>software.HTM
A computer program for the
design and analysis of reinforced
soil slopes (RSS Reinforced Slope
Stability). This program analyzes
and designs soil slopes
strengthened with horizontal
reinforcement, as well as
analyzing unreinforced soil slopes.
The analysis is performed using a
two-dimensional limit equilibrium
method.
XSTABL Interactive Software Designs,
Inc., XSTABL An Integrated
Slope Stability Analysis Program
for Personal Computers
Reference Manual.
Program performs a two
dimensional limit equilibrium
analysis to compute the factor of
safety for a layered slope using the
modified Bishop or Janbu
methods.
101
Table 10, Embankment Settlement
EMBANK EMBANK Users Manual,
FHWA-SA-92-045, 1993.
Calculates compression settlement
due embankment loads.
DILLY University of Florida, McTrans
Transportation Research Center,
1989.
Reduces data from dilatometer
tests and calculates settlements of
footings and embankments.
Table 11, Soil Nailing
GoldNail Golder Associates, GoldNail A
Stability Analysis Computer
Program for Soil Nail Wall
Design Reference Manual
Version 3.11
The program is a slip-surface,
limiting-equilibrium, slope-
stability model based on satisfying
overall limiting equilibrium
(translational and rotational) of
individual free bodies defined by
circular slip surfaces. GoldNail
can analyze slopes with and
without soil nail reinforcement or
structural facing.
Table 12, MSE Walls and Steepened Slopes
MSEW 1.0 ADAMA Engineering, Inc.,
Mechanically Stabilized Earth
Walls Software Version 1.0
(second upgrade)
The program can be applied to
walls reinforced with geogrids,
geotextiles, wire mesh, or metal
strips. It allows for reduction
factors associated with polymeric
reinforcement or for corrosion of
metallic reinforcement.
RSS Reinforced Steepened Slopes
A computer program for the
design and analysis of reinforced
soil slopes (RSS Reinforced Slope
Stability). This program analyzes
and designs soil slopes
strengthened with horizontal
reinforcement, as well as
analyzing unreinforced soil slopes.
The analysis is performed using a
two dimensional limit equilibrium
method.
102
NOTE:
1) The programs included in this list are generally available from public
sources. Many additional programs, which perform similar tasks, can be
obtained from the private sector.
2) Many of the programs listed are continually updated or revised. It is the
user’s responsibility to become familiarize with the latest versions.
3) FDOT’s programs are available on the FDOT’s Structures Internet site. The
address is: />
4) Programs not listed require approval from the District Geotechnical
Engineer
103
Table 13, Example + 2% of Optimum Method Calculation
LBR AT MOISTURE
CONTENTS:
(OF OPTIMUM LBR)
TEST NO.
MAXIMUM
LBR
- 2%
+ 2%
1
165
30
18
2
35
25
25
3
64
60
55
4
35
12
8
5
85
20
45
6
55
45
20
7
33
7
10
MEAN LBR
VALUE:
67.42
28.42
24.42
AVERAGE = 26.42 (26) => DESIGN LBR = 26
104
Figure 30, Design Example 1 (LBR Design Methods) 90% Method
105
8.8 References
1. “Checklist and Guidelines for Review of Geotechnical Reports and
Preliminary Plans and Specifications”, Federal Highway Administration,
1985.
2. Roadway and Traffic Design Standards, Florida Department of
Transportation, (Current version).
3. Cheney, Richard S. & Chassie, Ronald G., Soils and Foundations Workshop
Manual – Second Edition, FHWA HI-88-009, 1993.
4. NAVFAC DM-7.1 - Soil Mechanics, Department of the Navy, Naval
Facilities Engineering Command, 1986.
5. NAVFAC DM-7.2 - Foundations and Earth Structures
, Department of the
Navy, Naval Facilities Engineering Command, 1986.
6. Schmertmann, John H., Guidelines For Use in the Soils Investigation and
Design of Foundations for Bridge Structures in the State of Florida, Research
Report 121-A, Florida Department of Transportation, 1967.
7. Hannigan, P.J., Goble, G.G., Thendean, G., Likins, G.E., and Rausche, F.,
Manual on Design and Construction of Driven Pile Foundations, FHWA-HI-
97-013 and 014, 1996.
8. Schmertmann, John H., Guidelines for Cone Penetration Test Performance
and Design, FHWA-TS-78-209, 1978.
9. O’Neill, Michael W. and Reese, Lymon C., Drilled Shafts: Construction
Procedures and Design Methods, FHWA-IF-99-025, 1999.
10. Reese, Lymon C., Handbook on Design of Piles and Drilled Shafts Under
Lateral Load, FHWA-IP-84-11, 1984.
11. Duncan, J.M. & Buchignani, A.L., An Engineering Manual for Settlement
Studies, Department of Civil Engineering, University of California, Berkeley,
1976.
12. Holtz, Robert D., Christopher, Barry R., and Berg, Ryan R., Geosynthetic
Design and Construction Guidelines, FHWA HI-95-038, 1995.
13. Elias, Victor, Christopher, Barry R., Mechanically Stabilized Earth Walls and
Reinforced Soil Slopes Design and Construction Guidelines, FHWA- SA-96-
071, 1997.
14. Guidelines for the Design of Mechanically Stabilized Earth Walls
(Inextensible Reinforcements), GT #1, FHWA Geotechnical Engineering
Notebook, 1988.
15. Sabatini, P.J., Elias, V., Schmertmann, G.R., and Bonaparte, R., Earth
Retaining Systems, FHWA Geotechnical Engineering Circular No. 2. 1997.
16. Structures Design Guidelines, Florida Department of Transportation, (Current
version).
106
17. Christopher, Barry R., et al., Reinforced Soil Structures, Volume I: Design
and Construction Guidelines, FHWA-RD-89-043, 1990.
18. Plans Preparation Manual, Florida Department of Transportation, (Current
version).
19. Berg, Ryan R., Geosynthetic Mechanically Stabilized Earth Slopes on Firm
Foundations, FHWA-SA-93-025, 1993.
20. Abramson, Lee, Boyce, Glenn, Lee, Thomas, Sharma, Sunil; Advance Course
on Soil Slope Stability: Volume I, Slope Stability Manual, FHWA-SA-94-
005, 1994.
21. O’Neill, M.W., Townsend, F.C., Hassan, K.M., Buller, A. Chan, P.S.; Load
Transfer for Drilled Shafts in Intermediate Geomaterials, FHWA-RD-95-172,
1996.
22. Lukas, Robert G.; Dynamic Compaction, FHWA Geotechnical Engineering
Circular No. 1, 1995.
23. Raushe, F., Thendean, G., Abou-matar, H., Likins, G.E., Goble, G.G.;
Determination of Pile Driveability and Capacity from Penetration Tests Vol I
- Vol III; FHWA-RD-96-179 thru 181, 1997.
24. Haley & Aldrich, Inc.; Spread Footings for Highway Bridges, FHWA-RD-86-
185, 1987.
25. Byrne R.J., Cotton, D., Porterfield, J., Wolschlag, C., Ueblacker G.; Manual
for Design & Construction Monitoring of Soil Nail Walls, FHWA-SA-96-
069R, 1998.
26. Rixner, J.J., Kraemer, S.R., and Smith, A.D.; Prefabricated Vertical Drains
Vol. I, Engineering Guidelines, FHWA-RD-86-186, 1986.
27. McVay, M., Armaghani, B., and Casper, R.; “Design and Construction of
Auger-Cast Piles in Florida” in Design and Construction of Auger Cast Piles,
and Other Foundation Issues, Transportation Research Record No. 1447,
1994.
28. Bruce, D.A. and Juran, I.; Drilled and Grouted Micropiles: State of Practice
Review Vol I – Vol IV; FHWA-RD-96-016 thru 019, 1997.
29. Urzua, Alfredo; EMBANK- A Microcomputer Program to Determine One-
Dimensional Compression Due to Embankment Loads, FHWA-SA-92-045,
1993.
30. Yoder E. J.and Witczak M. W.; Principles of Pavement Design
, John Wiley
and Sons, 2
nd
Ed., 1975.
31. Bowles, Joseph E., Foundation Analysis and Design, Fourth Edition, New
York: McGraw-Hill Book Company, 1988.
32. Fang, Hsai-Yang, Foundation Engineering Handbook, Second Edition
, Van
Nostrand Reinhold Company, New York, 1990.
107
Chapter 9
9 Presentation of Geotechnical Information
Upon completion of the subsurface investigation and analysis, the information
obtained must be compiled in a report format that is clear and easy to follow. This
report will serve as the permanent record of all geotechnical data known during design of
the project, and it will be referenced throughout the design, construction and service life
of the project. It is perhaps the most critical function of the geotechnical process.
The geotechnical report shall present the data collected in a clear manner, draw
conclusions from the data and make recommendations for the geotechnical related
portions of the project. The format and contents of the geotechnical report are somewhat
dependent on the type of project. Most projects will generally require either a roadway
soil survey or a structure related foundation investigation, or both. For reports prepared
by consultants, the basis for the consultants recommendations shall be documented in the
report and retained. The department’s final decision may be documented separately (i.e.
in letter form to the structures engineer in charge of the project).
This chapter describes the format for presentation of geotechnical data for each
type of project. General outlines of the topics to be discussed in the geotechnical report
are presented. For any given project, certain items may be unnecessary while other items
will need to be added. Also included in this chapter are discussions on the finalization
and distribution of the geotechnical report and on the incorporation of its
recommendations into the design.
9.1 Roadway Soil Survey
The geotechnical report for a roadway soil survey present conclusions and
recommendations concerning the suitability of in-situ materials for use as
embankment materials. Special problems affecting roadway design, such as slope
stability or excessive settlement may also be discussed if applicable. The following is
a general outline of the topics, which should be included.
9.1.1 General Information
a. List of information provided to the geotechnical consultant (alignment,
foundation layout, 30% plans, scour estimate, etc.).
b. Description of the project, including location, type, and any design
assumptions.
c. Description of significant geologic and topographic features of the site.
d. Description of width, composition, and condition of existing roadway.
e. Description of methods used during the subsurface explorations, in-situ
testing, and laboratory testing.
108
f. Soil conservation (NRCS/USDA) and USGS maps.
9.1.2 Conclusion and Recommendations
a. Provide an explanation of stratification of in-situ materials including
observed groundwater level and estimated seasonal high/low
groundwater levels.
b. Evaluate the strength and extent of unsuitable soils within the proposed
alignment including their probable effect on roadway performance.
Indicate the anticipated horizontal and vertical extent of removal of
unsuitable materials. Provide recommendations for special construction
considerations, to minimize anticipated problems.
c. Provide a recommended design LBR based on the most conservative
value from either the 90% Method or the ± 2% of Optimum LBR
Method.
d. Provide estimated soil drainage characteristics and permeability or
infiltration rates. In the case of rigid pavement design, include average
laboratory permeability values for each stratum based on the
requirements given in the Rigid Pavement Design Manual.
e. Provide recommendations for cut or fill sections when seepage, stability
or settlements are significant.
f. Provide recommendations and considerations for any proposed walls.
g. Provide recommendations and considerations for any proposed storm
water retention ponds.
h. Provide recommendations to minimize the effects of roadway
construction (vibratory rollers, utility excavations, sheet pile installation,
etc.) on surrounding structures and on the usage of those structures.
9.1.3 Roadway Soils Survey (Report of Tests) Sheet
This sheet presents a material description and results of classification and
corrosivity tests for each stratum. Recommendations for material utilization in
accordance with Standard Indexes 500 and 505 are provided. Visual
classification of muck is not sufficient; present organic and moisture content test
results. The number of lab tests performed for each stratum shall be included for
corrosion tests results as well as classification tests. Include the range of result
values of all tests performed for each stratum. The Report of Tests Sheet is
included in the report and the construction plans. Figure 29
is an example of a
typical test results sheet.
9.1.4 Roadway Cross Sections
Stratified boring logs are plotted on the cross section sheets included in the
construction plans. Each material stratum is numbered corresponding to the strata
on the test results sheet. Figure 30
is an example of a typical cross sections sheet.
109
If cross sections sheets are to be prepared by others, the appropriate subsurface
information should be provided. The Geotechnical Engineer shall verify that the
data has been correctly incorporated.
The anticipated horizontal and vertical limits for removal of unsuitable
materials shall be indicated on the cross sections.
9.2 Structures Investigation
9.2.1 Introduction
The geotechnical report for a structure presents the conclusions and
recommendations for the most suitable foundation types and information required
for incorporating such foundations into the design of the structure.
Recommendations for related work, such as approach embankments and retaining
walls, are also included. Special construction considerations are noted. Items
stated in the FDOT Specification 455 shall not be repeated and copied into the
report. Only the site-specific items should be recommended for the special
provisions. The following is a general guide to the contents of a typical structure
foundation report.
9.2.2 Scope of Investigation
a. Description of type of project, location of project, and any assumptions
related to the project.
b. Vicinity map, including potentiometric map, USGS and soil survey maps
(NRCS/USDA), depicting project location.
c. Summary of general content of report.
9.2.3 Interpretation of Subsurface Conditions
a. Description of the methods used in the field investigation, including the
types and frequencies of all in-situ tests.
b. Description of the laboratory-testing phase, including any special test
methods employed.
c. Boring location plan and plots of boring logs and cone soundings. See
Figure 31 and Figure32 for examples of Report of Core Borings and
Report of Cone Soundings sheets. Use the standard soil type symbols
shown in Figure 33
when plotting boring logs. Note the size of rock core
sampled, and the minimum acceptable rock core diameter to be used shall
be 2.4 inch (61 mm) (although 4 inch {101.6 mm} diameter rock cores are
preferable).
These sheets are included in the final plans; see the Core Borings section
of the FDOT Structures Detailing Manual for additional requirements for
these sheets.
110
d. Estimated depths of scour used (usually determined by the Hydraulics
Engineer), if applicable.
e. Environmental class for both substructure and superstructure, based on
results of corrosivity tests. This information is also reported on the Report
of Core Borings sheet. For extremely aggressive classification note what
parameter placed it in that category.
f. Summary table of soil parameters determined from field and laboratory
testing.
g. Table of soil parameters to use with computer modeling (such as the
FBPIER program). These parameters can be broken up into zones across
the bridge length.
h. Recommendations and considerations for any proposed walls. MSE or
cast-in-place wall recommendations.
9.2.4 Existing Structures Survey and Evaluation
Structures in close proximity to construction activities should be evaluated
for potential damages caused by these activities. The usage of the structures
should also be included in this evaluation. This needs to happen early in the
design process. Vibration, settlement, noise and any other damaging results of
these construction activities should be considered in the evaluation. When
warranted, the recommendations should include possible means of reducing the
damaging effects of the construction activity, such as time restraints on certain
operations, underpinning, monitoring, or even purchasing of the property. Table
14 shows what is needed in a report. Table 15 and the notes that follow are
examples of what may be shown on the plan sheets.
Where there is a potential impact on existing structures in the surrounding
area, the report should include the structures address, type of construction, the
estimated vibration level that may cause damage, the usage (storage building,
hospital, etc.), what the potential problem may be and what actions should be
taken to minimize the impact.
Table 14, Example Existing Structures Evaluation Table for Geotechnical Report
Address
Structure
Type
Potential
Vibration
Damage
Level
Structure
Usage
Potential
Problem Recommendation
230 Walnut
Street
Concrete 2.5 in/sec Storage
Units
Damage from
vibration
Vibration monitoring during
installation of piers 3 – 7.
235 Walnut
Street
Brick 1.5 in/sec House Damage from
vibration
Vibration monitoring during
installation of piers 13 – 14.
238 Spruce
Ave.
Concrete 2 in/sec Hotel Noise Limit pile drive from 9 am to 7
pm
