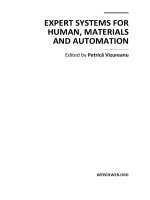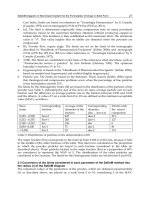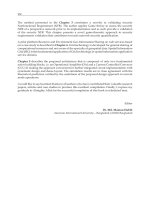Code of Standard Practice for Steel Buildings and Bridges Part 2 pdf
Bạn đang xem bản rút gọn của tài liệu. Xem và tải ngay bản đầy đủ của tài liệu tại đây (16.35 KB, 9 trang )
AWS. American Welding Society.
Bearing Devices. Shop-attached base and bearing plates, loose base and
bearing plates and leveling devices, such as leveling plates, leveling
nuts and washers and leveling screws.
CASE. Council of American Structural Engineers.
the Code, this Code. This document, the AISC Code of Standard Practice
for Steel Buildings and Bridges as adopted by the American Institute of
Steel Construction, Inc.
Connection. An assembly of one or more joints that is used to transmit
forces between two or more members and/or connection elements.
Contract Documents. The documents that define the responsibilities of the
parties that are involved in bidding, fabricating and erecting Structural
Steel. These documents normally include the Design Drawings, the
Specifications and the contract.
Design Drawings. The graphic and pictorial portions of the Contract
Documents showing the design, location and dimensions of the work.
These documents generally include plans, elevations, sections, details,
schedules, diagrams and notes.
Embedment Drawings. Drawings that show the location and placement of
items that are installed to receive Structural Steel.
EOR. See Structural Engineer of Record.
Engineer. See Structural Engineer of Record.
Engineer of Record. See Structural Engineer of Record.
Erection Bracing Drawings. Drawings that are prepared by the Erector to
illustrate the sequence of erection, any requirements for temporary sup-
ports and the requirements for raising, bolting and/or welding. These
drawings are in addition to the Erection Drawings.
Code of Standard Practice for Steel Buildings and Bridges, March 7, 2000
AMERICAN INSTITUTE OF STEEL CONSTRUCTION
x
Erection Drawings. Field-installation or member-placement drawings that
are prepared by the Fabricator to show the location and attachment of
the individual shipping pieces.
Erector. The entity that is responsible for the erection of the Structural
Steel.
Established Column Line. The actual field line that is most representative
of the column centers along a line of columns placed using the dimen-
sions shown in the structural Design Drawings, within the tolerances
given in this Code.
Fabricator. The entity that is responsible for fabricating the Structural
Steel.
Hazardous Materials. Components, compounds or devices that are either
encountered during the performance of the contract work or incorpo-
rated into it containing substances that, not withstanding the applica-
tion of reasonable care, present a threat of harm to persons and/or the
environment.
Inspector. The Owner’s testing and inspection agency.
MBMA. Metal Building Manufacturers Association.
Mill Material. Steel mill products that are ordered expressly for the
requirements of a specific project.
Owner. The entity that is identified as such in the Contract Documents.
Owner’s Designated Representative for Construction. The Owner or the
entity that is responsible to the Owner for the overall construction of
the project, including its planning, quality and completion. This is usu-
ally the general contractor, the construction manager or similar author-
ity at the job site.
Owner’s Designated Representative for Design. The Owner or the entity
Code of Standard Practice for Steel Buildings and Bridges, March 7, 2000
AMERICAN INSTITUTE OF STEEL CONSTRUCTION
xi
that is responsible to the Owner for the overall structural design of the
project, including the Structural Steel frame. This is usually the
Structural Engineer of Record.
Plans. See Design Drawings.
RCSC. Research Council on Structural Connections.
Released for Construction. The term that describes the status of Contract
Documents that are in such a condition that the Fabricator and the
Erector can rely upon them for the performance of their work, includ-
ing the ordering of material and the preparation of Shop and Erection
Drawings.
SER. See Structural Engineer of Record.
Shop Drawings. Drawings of the individual Structural Steel shipping
pieces that are to be produced in the fabrication shop.
SJI. Steel Joist Institute.
Specifications. The portion of the Contract Documents that consists of the
written requirements for materials, standards and workmanship.
SSPC. SSPC: The Society for Protective Coatings, which was formerly
known as the Steel Structures Painting Council.
Standard Structural Shapes. Hot-rolled W-, S-, M- and HP-shapes, chan-
nels and angles listed in ASTM A6/A6M; structural tees split from the
hot-rolled W-, S- and M- shapes listed in ASTM A6/A6M; hollow
structural sections produced to ASTM A500, A501, A618 or A847;
and, steel pipe produced to ASTM A53/A53M.
Steel Detailer. The entity that produces the Shop and Erection Drawings.
Structural Engineer of Record. The licensed professional who is responsi-
ble for sealing the Contract Documents, which indicates that he or she
has performed or supervised the analysis, design and document prepa-
Code of Standard Practice for Steel Buildings and Bridges, March 7, 2000
AMERICAN INSTITUTE OF STEEL CONSTRUCTION
xii
ration for the structure and has knowledge of the load-carrying struc-
tural system.
Structural Steel. The elements of the structural frame as given in Section
2.1.
Tier. The Structural Steel framing defined by a column shipping piece.
Weld Show-Through. In Architecturally Exposed Structural Steel, visual
indication of the presence of a weld or welds on the side of the mem-
ber opposite the weld.
Code of Standard Practice for Steel Buildings and Bridges, March 7, 2000
AMERICAN INSTITUTE OF STEEL CONSTRUCTION
xiii
Code of Standard Practice for Steel Buildings and Bridges, March 7, 2000
AMERICAN INSTITUTE OF STEEL CONSTRUCTION
xiv
NOTES
CODE OF STANDARD PRACTICE
FOR STEEL BUILDINGS AND BRIDGES
March 7, 2000
SECTION 1. GENERAL PROVISIONS
1.1. Scope
In the absence of specific instructions to the contrary in the
Contract Documents, the trade practices that are defined in this
Code shall govern the fabrication and erection of Structural Steel.
Commentary:
The practices defined in this Code are the commonly accepted stan-
dards of custom and usage for Structural Steel fabrication and erec-
tion, which generally represent the most efficient approach. This
Code is not applicable to steel joists or metal building systems,
which are addressed by SJI and MBMA, respectively.
1.2. Referenced Specifications, Codes and Standards
The following documents are referenced in this Code:
AASHTO Specification—The 1998 AASHTO LRFD Bridge
Design Specifications, 2
nd
Edition, with interims up to and
including 1999, or the 1996 AASHTO Standard Specifications
for Highway Bridges, 16
th
Edition with interims up to and
including 1999.
AISC Manual of Steel Construction—The AISC Manual of Steel
Construction, Volumes I and II, 2
nd
Edition LRFD or 9
th
Edition
ASD.
AISC Seismic Provisions—The AISC Seismic Provisions for
Structural Steel Buildings, April 15, 1997 with Seismic
Provisions for Structural Steel Buildings (1997) Supplement
No. 1, February 15, 1999.
AISC Specification—The AISC Specification for Structural Steel
Buildings, 1999 LRFD or 1989 ASD, as adopted by the
American Institute of Steel Construction, Inc.
ANSI/ASME B46.1—ANSI/ASME B46.1-95, Surface Texture
(Surface Roughness, Waviness and Lay).
Code of Standard Practice for Steel Buildings and Bridges, March 7, 2000
AMERICAN INSTITUTE OF STEEL CONSTRUCTION
1
AREMA Specification—The 1999 AREMA Manual for Railway
Engineering, Volume II—Structures, Chapter 15.
ASTM A6/A6M—98, Specification for General Requirements for
Rolled Structural Steel Bars, Plates, Shapes, and Sheet Piling.
ASTM A53/A53M—99b, Specification for Pipe, Steel, Black and
Hot-Dipped, Zinc-Coated, Welded and Seamless.
ASTM A325—97, Specification for Structural Bolts, Steel, Heat
Treated, 120/105 ksi Minimum Tensile Strength.
ASTM A325M—97, Specification for High-Strength Bolts for
Structural Steel Joints (Metric).
ASTM A490—97, Specification for Heat-Treated Steel Structural
Bolts, 150 ksi Minimum Tensile Strength.
ASTMA490M—93, Specification for High-Strength Steel Bolts,
Classes 10.9 and 10.9.3, for Structural Steel Joints (Metric).
ASTM A500—99, Specification for Cold-Formed Welded and
Seamless Carbon Steel Structural Tubing in Rounds and
Shapes. No metric equivalent exists.
ASTM A501—99, Specification for Hot-Formed Welded and
Seamless Carbon Steel Structural Tubing. No metric equivalent
exists.
ASTM A618—99, Specification for Hot-Formed Welded and
Seamless High-Strength Low-Alloy Structural Tubing. No met-
ric equivalent exists.
ASTM A847—99a, Specification for Cold-Formed Welded and
Seamless High-Strength, Low-Alloy Structural Tubing with
Improved Atmospheric Corrosion Resistance. No metric equiv-
alent exists.
ASTM F1852/F1852M—98, Specification for “Twist-Off” Type
Tension Control Structural Bolt/Nut/Washer Assemblies, Steel,
Heat Treated, 120/105 ksi Minimum Tensile Strength.
AWS D1.1—The AWS D1.1 Structural Welding Code—Steel,
1998.
CASE Document 11—An Agreement Between Structural Engineer
of Record and Contractor for Transfer of Computer Aided
Drafting (CAD) files on Electronic Media, 1996
CASE Document 962—The National Practice Guidelines for the
Structural Engineer of Record, Third Edition, 1997.
RCSC Specification—The Specification for Structural Joints
Using ASTM A325 or A490 Bolts, 1994 LRFD or 1994 ASD.
Code of Standard Practice for Steel Buildings and Bridges, March 7, 2000
AMERICAN INSTITUTE OF STEEL CONSTRUCTION
2
SSPC SP2—SSPC Surface Preparation Specification No. 2, Hand
Tool Cleaning, July 5, 1995.
SSPC SP6—SSPC Surface Preparation Specification No. 6,
Commercial Blast Cleaning, September 15, 1994.
1.3. Units
In this Code, the values stated in either U.S. customary units or
metric units shall be used. Each system shall be used independent-
ly of the other.
Commentary:
In this Code, dimensions, weights and other measures are given in
U.S. customary units with rounded or rationalized metric-unit
equivalents in brackets. Because the values stated in each system
are not exact equivalents, the selective combination of values from
each of the two systems is not permitted.
1.4. Design Criteria
For buildings, in the absence of other design criteria, the provisions
in the AISC Specification shall govern the design of the Structural
Steel. For bridges, in the absence of other design criteria, the pro-
visions in the AASHTO Specification and AREMA Specification
shall govern the design of the Structural Steel, as applicable.
1.5. Responsibility for Design
1.5.1. When the Owner’s Designated Representative for Design provides
the design, Design Drawings and Specifications, the Fabricator and
the Erector are not responsible for the suitability, adequacy or
building-code conformance of the design.
1.5.2. When the Owner enters into a direct contract with the Fabricator to
both design and fabricate an entire, completed steel structure, the
Fabricator shall be responsible for the suitability, adequacy and
building-code conformance of the Structural Steel design. The
Owner shall be responsible for the suitability, adequacy and build-
ing-code conformance of the non-Structural Steel arrangement and
the performance criteria for the Structural Steel frame.
Code of Standard Practice for Steel Buildings and Bridges, March 7, 2000
AMERICAN INSTITUTE OF STEEL CONSTRUCTION
3
1.6. Patents and Copyrights
The entity or entities that are responsible for the specification
and/or selection of proprietary structural designs shall secure all
intellectual property rights necessary for the use of those designs.
1.7. Existing Structures
1.7.1. Demolition and shoring of any part of an existing structure are not
within the scope of work that is provided by either the Fabricator or
the Erector. Such demolition and shoring shall be performed in a
timely manner so as not to interfere with or delay the work of the
Fabricator and the Erector.
1.7.2. Protection of an existing structure and its contents and equipment,
so as to prevent damage from normal erection processes, is not
within the scope of work that is provided by either the Fabricator or
the Erector. Such protection shall be performed in a timely manner
so as not to interfere with or delay the work of the Fabricator or the
Erector.
1.7.3. Surveying or field dimensioning of an existing structure is not
within the scope of work that is provided by either the Fabricator or
the Erector. Such surveying or field dimensioning, which is neces-
sary for the completion of Shop and Erection Drawings and fabri-
cation, shall be performed and furnished to the Fabricator in a time-
ly manner so as not to interfere with or delay the work of the
Fabricator or the Erector.
1.7.4. Abatement or removal of Hazardous Materials is not within the
scope of work that is provided by either the Fabricator or the
Erector. Such abatement or removal shall be performed in a timely
manner so as not to interfere with or delay the work of the
Fabricator and the Erector.
1.8. Means, Methods and Safety of Erection
1.8.1. The Erector shall be responsible for the means, methods and safety
of erection of the Structural Steel frame.
Code of Standard Practice for Steel Buildings and Bridges, March 7, 2000
AMERICAN INSTITUTE OF STEEL CONSTRUCTION
4









