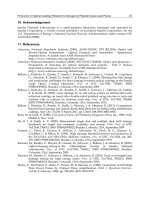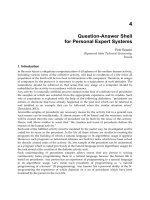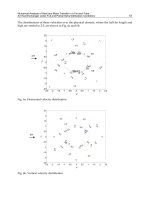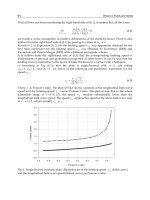Code of Standard Practice for Steel Buildings and Bridges Part 4 docx
Bạn đang xem bản rút gọn của tài liệu. Xem và tải ngay bản đầy đủ của tài liệu tại đây (17.6 KB, 9 trang )
(c) All plate and angle sizes, thicknesses and dimensions; and,
(d) All work point locations and related information.
The intent of this approach is that complete information necessary
for Connection detailing, fabrication and erection is shown in the
structural Design Drawings. The Steel Detailer will then be able to
transfer this information to the Shop and Erection Drawings, apply-
ing it to the individual pieces being detailed.
When the Owner’s Designated Representative for Design
allows the Fabricator to select or complete the Connections, this is
commonly done by referring to tables in the Contract Documents or
in the AISC Manual of Steel Construction, or by schematically
showing the types of Connections required in the structural Design
Drawings. The Steel Detailer will then configure the Connections
based upon the design loads and other information given in the
structural Design Drawings. If the desired Connection is not cov-
ered in those tables, a detail of the “special” Connection should be
contained in the structural Design Drawings. This detail should
provide such information as weld sizes, plate thicknesses and quan-
tities of bolts. However, there may be some geometry and dimen-
sional information that the Steel Detailer must develop. The intent
of this method is that the Steel Detailer will select the Connection
materials and configuration from the referenced tables or complete
the specific Connection configuration (i.e. dimensions, edge dis-
tances and bolt spacing) based upon the Connection details that are
shown in the structural Design Drawings.
This method will require the skill of an experienced Steel
Detailer, who is familiar with the AISC requirements for
Connection configurations, capable and experienced in the use of
the Connection tables in the AISC Manual of Steel Construction
and capable of calculating dimensions and adapting a typical
Connection detail to similar situations. Notations of loadings in the
structural Design Drawings are only to facilitate selection of the
Connections from the referenced tables. It is not the intent of this
method that the Steel Detailer practice engineering.
If there are any restrictions as to the types of Connections to
be used, particularly as it relates to simple shear Connections, it is
required that these limitations be set forth in the structural Design
Code of Standard Practice for Steel Buildings and Bridges, March 7, 2000
AMERICAN INSTITUTE OF STEEL CONSTRUCTION
14
Drawings and Specifications. There are a variety of Connections
available in the AISC Manual of Steel Construction for a given sit-
uation. Preference for a particular type will vary between
Fabricators and Erectors. Stating these limitations, if any, in the
structural Design Drawings and Specifications will help to avoid
repeated changes to the Shop and Erection Drawings due to the
selection of a Connection that is not acceptable to the Owner’s
Designated Representative for Design, thereby avoiding additional
cost and/or delay for the redrawing of the Shop and Erection
Drawings.
The structural Design Drawings must indicate the method
of design used as LRFD or ASD. In order to conform to the spirit
of the AISC Specification, the Connections must be selected using
the same method and the corresponding references.
3.1.3. When leveling plates are to be furnished as part of the contract
requirements, their locations and required thickness and sizes shall
be specified in the Contract Documents.
3.1.4. When the Structural Steel frame, in the completely erected and
fully connected state, requires interaction with non-Structural Steel
elements (see Section 2) for strength and/or stability, those non-
Structural Steel elements shall be identified in the Contract
Documents as required in Section 7.10.
Commentary:
Examples of non-Structural Steel elements include diaphragms
made of steel deck, diaphragms made of concrete on steel deck and
masonry and/or concrete shear walls.
3.1.5. When camber is required, the magnitude, direction and location of
camber shall be specified in the structural Design Drawings.
Commentary:
For cantilevers, the specified camber may be up or down, depend-
ing upon the framing and loading.
3.1.6. Specific members or portions thereof that are to be left unpainted
Code of Standard Practice for Steel Buildings and Bridges, March 7, 2000
AMERICAN INSTITUTE OF STEEL CONSTRUCTION
15
shall be identified in the Contract Documents. When shop painting
is required, the painting requirements shall be specified in the
Contract Documents, including the following information:
(a) The identification of specific members or portions thereof to be
painted;
(b) The surface preparation that is required for these members;
(c) The paint specifications and manufacturer’s product identifica-
tion that are required for these members; and,
(d) The minimum dry-film shop-coat thickness that is required for
these members.
Commentary:
Some members or portions thereof may be required to be left
unpainted, such as those that will be in contact and acting compos-
itely with concrete, or those that will receive spray-applied fire pro-
tection materials.
3.2. Architectural, Electrical and Mechanical Design Drawings and
Specifications
All requirements for the quantities, sizes and locations of Structural
Steel shall be shown or noted in the structural Design Drawings.
The use of architectural, electrical and/or mechanical Design
Drawings as a supplement to the structural Design Drawings is per-
mitted for the purposes of defining detail configurations and con-
struction information.
3.3. Discrepancies
When a discrepancy is discovered in the Contract Documents in the
course of the Fabricator’s work, the Fabricator shall promptly noti-
fy the Owner’s Designated Representative for Construction so that
the discrepancy can be resolved by the Owner’s Designated
Representative for Design. Such resolution shall be timely so as not
to delay the Fabricator’s work.
When discrepancies exist between the Design Drawings
and Specifications, the Design Drawings shall govern. When dis-
crepancies exist between scale dimensions in the Design Drawings
and the figures written in them, the figures shall govern. When dis-
Code of Standard Practice for Steel Buildings and Bridges, March 7, 2000
AMERICAN INSTITUTE OF STEEL CONSTRUCTION
16
crepancies exist between the structural Design Drawings and the
architectural, electrical or mechanical Design Drawings or Design
Drawings for other trades, the structural Design Drawings shall
govern.
Commentary:
While it is the Fabricator’s responsibility to report any discrepan-
cies that are discovered in the Contract Documents, it is not the
Fabricator’s responsibility to discover discrepancies, including
those that are associated with the coordination of the various design
disciplines. The quality of the Contract Documents is the responsi-
bility of the entities that produce those documents.
3.4. Legibility of Design Drawings
Design Drawings shall be clearly legible and drawn to a scale that
is not less than 1/8 in. to the foot [10 mm per 1 000 mm]. More
complex information shall be drawn to a scale that is adequate to
clearly convey the information.
3.5. Revisions to the Design Drawings and Specifications
Revisions to the Design Drawings and Specifications shall be made
either by issuing new Design Drawings and Specifications or by re-
issuing the existing Design Drawings and Specifications. In either
case, all revisions, including revisions that are communicated
through the annotation of Shop and/or Erection Drawings (see
Section 4.4.2), shall be clearly and individually indicated in the
Contract Documents. The Contract Documents shall be dated and
identified by revision number. Each Design Drawing shall be iden-
tified by the same drawing number throughout the duration of the
project, regardless of the revision. See also Section 9.3.
Commentary:
Revisions to the Design Drawings and Specifications can be made
by issuing sketches and supplemental information separate from
the Design Drawings and Specifications. These sketches and sup-
plemental information become amendments to the Design
Drawings and Specifications and are considered new Contract
Documents. All sketches and supplemental information must be
Code of Standard Practice for Steel Buildings and Bridges, March 7, 2000
AMERICAN INSTITUTE OF STEEL CONSTRUCTION
17
uniquely identified with a number and date as the latest instructions
until such time as they may be superseded by new information.
When revisions are made by revising and re-issuing the
existing structural Design Drawings and/or Specifications, a unique
revision number and date must be added to those documents to
identify that information as the latest instructions until such time as
they may be superseded by new information. The same unique
drawing number must identify each Design Drawing throughout
the duration of the project so that revisions can be properly tracked,
thus avoiding confusion and miscommunication among the various
entities involved in the project.
When revisions are communicated through the annotation
of Shop or Erection Drawings or contractor submissions, such
changes must be confirmed in writing by one of the aforementioned
methods. This written confirmation is imperative to maintain con-
trol of the cost and schedule of a project and to avoid potential
errors in fabrication.
3.6. Fast-Track Project Delivery
When the fast-track project delivery system is selected, release of
the structural Design Drawings and Specifications shall constitute
a Release for Construction, regardless of the status of the architec-
tural, electrical, mechanical and other interfacing designs and
Contract Documents. Subsequent revisions, if any, shall be the
responsibility of the Owner and shall be made in accordance with
Sections 3.5 and 9.3.
Commentary:
The fast-track project delivery system generally provides for a con-
densed schedule for the design and construction of a project. Under
this delivery system, the Owner elects to Release for Construction
the structural Design Drawings and Specifications, which may be
partially complete, at a time that may precede the completion of
and coordination with architectural, mechanical, electrical and
other design work and Contract Documents. The release of these
structural Design Drawings and Specifications may also precede
the release of the General Conditions and Division 1 Specifications.
Release of the structural Design Drawings and
Code of Standard Practice for Steel Buildings and Bridges, March 7, 2000
AMERICAN INSTITUTE OF STEEL CONSTRUCTION
18
Specifications to the Fabricator for ordering of material constitutes
a Release for Construction. Accordingly, the Fabricator and the
Erector may begin their work based upon those partially complete
documents. As the architectural, mechanical, electrical and other
design elements of the project are completed, revisions may be
required in design and/or construction. Thus, when considering the
fast-track project delivery system, the Owner should balance the
potential benefits to the project schedule with the project cost con-
tingency that may be required to allow for these subsequent revi-
sions.
Code of Standard Practice for Steel Buildings and Bridges, March 7, 2000
AMERICAN INSTITUTE OF STEEL CONSTRUCTION
19
SECTION 4. SHOP AND ERECTION DRAWINGS
4.1. Owner Responsibility
The Owner shall furnish, in a timely manner and in accordance
with the Contract Documents, complete structural Design
Drawings and Specifications that have been Released for
Construction. Unless otherwise noted, Design Drawings that are
provided as part of a contract bid package shall constitute authori-
zation by the Owner that the Design Drawings are Released for
Construction
Commentary:
When the Owner issues Released-for-Construction Design
Drawings and Specifications, the Fabricator and the Erector rely on
the fact that these are the Owner’s requirements for the project.
This release is required by the Fabricator prior to the ordering of
material and the preparation and completion of Shop and Erection
Drawings.
To ensure the orderly flow of material procurement, detail-
ing, fabrication and erection activities, on phased construction
projects, it is essential that designs are not continuously revised
after they have been Released for Construction. In essence, once a
portion of a design is Released for Construction, the essential ele-
ments of that design should be “frozen” to ensure adherence to the
contract price and construction schedule. Alternatively, all parties
should reach a common understanding of the effects of future
changes, if any, as they affect scheduled deliveries and added costs.
4.2. Fabricator Responsibility
Except as provided in Section 4.5, the Fabricator shall produce
Shop and Erection Drawings for the fabrication and erection of the
Structural Steel and is responsible for the following:
(a) The transfer of information from the Contract Documents into
accurate and complete Shop and Erection Drawings; and,
(b) The development of accurate, detailed dimensional information
to provide for the fit-up of parts in the field.
Code of Standard Practice for Steel Buildings and Bridges, March 7, 2000
AMERICAN INSTITUTE OF STEEL CONSTRUCTION
20
When the Fabricator submits a request to change
Connection details that are described in the Contract Documents,
the Fabricator shall notify the Owner’s Designated Representatives
for Design and Construction in writing in advance of the submis-
sion of the Shop and Erection Drawings. The Owner’s Designated
Representative for Design shall review and approve or reject the
request in a timely manner.
When requested to do so by the Owner’s Designated
Representative for Design, the Fabricator shall advise the Owner’s
Designated Representatives for Design and Construction of its
schedule for the submittal of Shop and Erection Drawings so as to
facilitate the timely flow of information between all parties.
Commentary:
As the Fabricator develops the detailed dimensional information
for production of the Shop and Erection Drawings, there may be
discrepancies, missing information or conflicts discovered in the
Contract Documents. See Section 3.3.
When the Fabricator intends to make a submission of alter-
native Connection details to those shown in the Contract
Documents, the Fabricator must notify the Owner’s Designated
Representatives for Design and Construction in advance. This will
allow the parties involved to plan for the increased effort that may
be required to review the alternative Connection details. In addi-
tion, the Owner will be able to evaluate the potential for cost sav-
ings and/or schedule improvements against the additional design
cost for review of the alternative Connection details by the Owner’s
Designated Representative for Design. This evaluation by the
Owner may result in the rejection of the alternative Connection
details or acceptance of the submission for review based upon cost
savings, schedule improvements and/or job efficiencies.
When the Fabricator provides a schedule for the submission
of the Shop and Erection Drawings, it must be recognized that this
schedule may be affected by revisions and the response time to
requests for missing information or the resolution of discrepancies.
4.3. Use of CAD Files and/or Copies of Design Drawings
The Fabricator shall neither use nor reproduce any part of the
Code of Standard Practice for Steel Buildings and Bridges, March 7, 2000
AMERICAN INSTITUTE OF STEEL CONSTRUCTION
21
Design Drawings as part of the Shop or Erection Drawings without
the written permission of the Owner’s Designated Representative
for Design. When CAD files or copies of the Design Drawings are
made available for the Fabricator’s use, the Fabricator shall accept
this information under the following conditions:
(a) All information contained in the CAD files or copies of the
Design Drawings shall be considered instruments of service of
the Owner’s Designated Representative for Design and shall
not be used for other projects, additions to the project or the
completion of the project by others. CAD files and copies of the
Design Drawings shall remain the property of the Owner’s
Designated Representative for Design and in no case shall the
transfer of these CAD files or copies of the Design Drawings be
considered a sale.
(b) The CAD files or copies of the Design Drawings shall not be
considered to be Contract Documents. In the event of a conflict
between the Design Drawings and the CAD files or copies
thereof, the Design Drawings shall govern;
(c) The use of CAD files or copies of the Design Drawings shall
not in any way obviate the Fabricator’s responsibility for prop-
er checking and coordination of dimensions, details, member
sizes and fit-up and quantities of materials as required to facil-
itate the preparation of Shop and Erection Drawings that are
complete and accurate as required in Section 4.2; and,
(d) The Fabricator shall remove information that is not required for
the fabrication or erection of the Structural Steel from the CAD
files or copies of the Design Drawings.
Commentary:
With the advent of electronic media and the internet, electronic
copies of Design Drawings are becoming readily available to the
Fabricator. As a result, the Owner’s Designated Representative for
Design may have reduced control over the unauthorized use of the
Design Drawings. There are many copyright and other legal issues
to be considered.
The Owner’s Designated Representative for Design may
Code of Standard Practice for Steel Buildings and Bridges, March 7, 2000
AMERICAN INSTITUTE OF STEEL CONSTRUCTION
22









