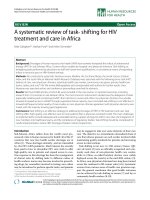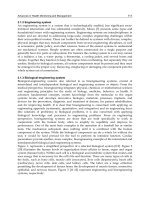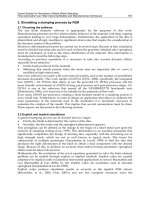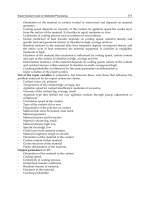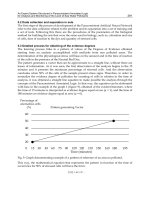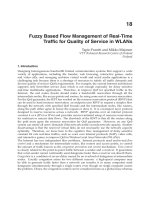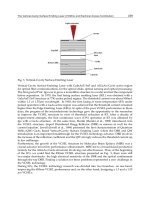Code of Standard Practice for Steel Buildings and Bridges Part 7 pot
Bạn đang xem bản rút gọn của tài liệu. Xem và tải ngay bản đầy đủ của tài liệu tại đây (18.38 KB, 9 trang )
SECTION 7. ERECTION
7.1. Method of Erection
Fabricated Structural Steel shall be erected using methods and a
sequence that will permit efficient and economical performance of
erection, and that is consistent with the requirements in the
Contract Documents. If the Owner or Owner’s Designated
Representative for Construction wishes to prescribe or control the
method and/or sequence of erection, or specifies that certain mem-
bers cannot be erected in their normal sequence, that entity shall
specify the required method and sequence in the Contract
Documents. If the Owner’s Designated Representative for
Construction contracts separately for fabrication services and for
erection services, the Owner’s Designated Representative for
Construction shall coordinate planning between contractors.
Commentary:
Design modifications are sometimes requested by the Erector to
allow or facilitate the erection of the Structural Steel frame. When
this is the case, the Erector should notify the Fabricator prior to the
preparation of Shop and Erection Drawings so that the Fabricator
may refer the Erector’s request to the Owner’s Designated
Representatives for Design and Construction for resolution.
7.2. Job-Site Conditions
The Owner’s Designated Representative for Construction shall pro-
vide and maintain the following for the Fabricator and the Erector:
(a) Adequate access roads into and through the job site for the safe
delivery and movement of the material to be erected and of der-
ricks, cranes, trucks and other necessary equipment under their
own power;
(b) A firm, properly graded, drained, convenient and adequate
space at the job site for the operation of the Erector’s equip-
ment, free from overhead obstructions, such as power lines,
telephone lines or similar conditions; and,
(c) Adequate storage space, when the structure does not occupy the
full available job site, to enable the Fabricator and the Erector
to operate at maximum practical speed.
Code of Standard Practice for Steel Buildings and Bridges, March 7, 2000
AMERICAN INSTITUTE OF STEEL CONSTRUCTION
41
Otherwise, the Owner’s Designated Representative for
Construction shall inform the Fabricator and the Erector of the
actual job-site conditions and/or special delivery requirements prior
to bidding.
7.3. Foundations, Piers and Abutments
The accurate location, strength and suitability of, and access to, all
foundations, piers and abutments shall be the responsibility of the
Owner’s Designated Representative for Construction.
7.4. Building Lines and Bench Marks
The Owner’s Designated Representative for Construction shall be
responsible for the accurate location of building lines and bench-
marks at the job site and shall furnish the Erector with a plan that
contains all such information. The Owner’s Designated
Representative for Construction shall establish offset building lines
and reference elevations at each level for the Erector’s use in the
positioning of Adjustable Items (see Section 7.13.1.3), if any.
7.5. Installation of Anchor Rods, Foundation Bolts and Other
Embedded Items
7.5.1. Anchor Rods, foundation bolts and other embedded items shall be
set by the Owner’s Designated Representative for Construction in
accordance with an approved Embedment Drawing. The variation
in location of these items from the dimensions shown in the
Embedment Drawings shall be as follows:
(a) The variation in dimension between the centers of any two
Anchor Rods within an Anchor-Rod Group shall be equal to or
less than 1/8 in. [3 mm].
(b) The variation in dimension between the centers of adjacent
Anchor-Rod Groups shall be equal to or less than 1/4 in. [6
mm].
(c) The variation in elevation of the tops of Anchor Rods shall be
equal to or less than plus or minus 1/2 in. [13 mm].
(d) The accumulated variation in dimension between centers of
Anchor-Rod Groups along the Established Column Line
Code of Standard Practice for Steel Buildings and Bridges, March 7, 2000
AMERICAN INSTITUTE OF STEEL CONSTRUCTION
42
through multiple Anchor-Rod Groups shall be equal to or less
than 1/4 in. per 100 ft [2 mm per 10 000 mm], but not to exceed
a total of 1 in. [25 mm].
(e) The variation in dimension from the center of any Anchor-Rod
Group to the Established Column Line through that group shall
be equal to or less than 1/4 in. [6 mm].
The tolerances that are specified in (b), (c) and (d) shall apply to
offset dimensions shown in the structural Design Drawings, meas-
ured parallel and perpendicular to the nearest Established Column
Line, for individual columns that are shown in the structural Design
Drawings as offset from Established Column Lines.
Commentary:
The tolerances established in this Section have been selected for
compatibility with the holes sizes that are recommended for base
plates in the AISC Manual of Steel Construction. If special condi-
tions require more restrictive tolerances, the contractor responsible
for setting the Anchor Rods should be so informed in the Contract
Documents. When the Anchor Rods are set in sleeves, the adjust-
ment provided may be used to satisfy the required Anchor-Rod set-
ting tolerances.
7.5.2. Unless otherwise specified in the Contract Documents, Anchor
Rods shall be set with their longitudinal axis perpendicular to the
theoretical bearing surface.
7.5.3. Embedded items and Connection materials that are part of the work
of other trades, but that will receive Structural Steel, shall be locat-
ed and set by the Owner’s Designated Representative for
Construction in accordance with an approved Embedment
Drawing. The variation in location of these items shall be limited to
a magnitude that is consistent with the tolerances that are specified
in Section 7.13 for the erection of the Structural Steel.
7.5.4. All work that is performed by the Owner’s Designated
Representative for Construction shall be completed so as not to
delay or interfere with the work of the Fabricator and the Erector.
Code of Standard Practice for Steel Buildings and Bridges, March 7, 2000
AMERICAN INSTITUTE OF STEEL CONSTRUCTION
43
The Owner’s Designated Representative for Construction shall
conduct a survey of the as-built locations of Anchor Rods, founda-
tion bolts and other embedded items, and shall verify that all items
covered in Section 7.5 meet the corresponding tolerances. When
corrective action is necessary, the Owner’s Designated
Representative for Construction shall obtain the guidance and
approval of the Owner’s Designated Representative for Design.
Commentary:
Few Fabricators or Erectors have the capability to provide this sur-
vey. Under standard practice, it is the responsibility of others.
7.6. Installation of Bearing Devices
All leveling plates, leveling nuts and washers and loose base and
bearing plates that can be handled without a derrick or crane are set
to line and grade by the Owner’s Designated Representative for
Construction. Loose base and bearing plates that require handling
with a derrick or crane shall be set by the Erector to lines and
grades established by the Owner’s Designated Representative for
Construction. The Fabricator shall clearly scribe loose base and
bearing plates with lines or other suitable marks to facilitate prop-
er alignment.
Promptly after the setting of Bearing Devices, the Owner’s
Designated Representative for Construction shall check them for
line and grade. The variation in elevation relative to the established
grade for all Bearing Devices shall be equal to or less than plus or
minus 1/8 in. [3 mm]. The final location of Bearing Devices shall
be the responsibility of the Owner’s Designated Representative for
Construction.
Commentary:
The 1/8 in. [3 mm] tolerance on elevation of Bearing Devices rela-
tive to established grades is provided to permit some variation in
setting Bearing Devices, and to account for the accuracy that is
attainable with standard surveying instruments. The use of leveling
plates larger than 22 in. by 22 in. [550 mm by 550 mm] is discour-
aged and grouting is recommended with larger sizes. For the pur-
poses of erection stability, the use of leveling nuts and washers is
discouraged when base plates have less than four Anchor Rods.
Code of Standard Practice for Steel Buildings and Bridges, March 7, 2000
AMERICAN INSTITUTE OF STEEL CONSTRUCTION
44
7.7. Grouting
Grouting shall be the responsibility of the Owner’s Designated
Representative for Construction. Leveling plates and loose base
and bearing plates shall be promptly grouted after they are set and
checked for line and grade. Columns with attached base plates,
beams with attached bearing plates and other similar members with
attached Bearing Devices that are temporarily supported on level-
ing nuts and washers, shims or other similar leveling devices, shall
be promptly grouted after the Structural Steel frame or portion
thereof has been plumbed.
Commentary:
In the majority of structures the vertical load from the column bases
is transmitted to the foundations through structural grout. In gener-
al, there are three methods by which support is provided for column
bases during erection:
(a) Pre-grouted leveling plates or loose base plates;
(b) Shims; and,
(c) Leveling nuts and washers on the Anchor Rods beneath the col-
umn base.
Standard practice provides that loose base plates and leveling plates
are to be grouted as they are set. Bearing Devices that are set on
shims or leveling nuts are grouted after plumbing, which means
that the weight of the erected Structural Steel frame is supported on
the shims or washers, nuts and Anchor Rods. The Erector must take
care to ensure that the load that is transmitted in this temporary con-
dition does not exceed the strength of the shims or washers, nuts
and Anchor Rods. These considerations are presented in greater
detail in AISC Design Guides No. 1 and 10.
7.8. Field Connection Material
7.8.1. The Fabricator shall provide field Connection details that are con-
sistent with the requirements in the Contract Documents and that
Code of Standard Practice for Steel Buildings and Bridges, March 7, 2000
AMERICAN INSTITUTE OF STEEL CONSTRUCTION
45
will, in the Fabricator’s opinion, result in economical fabrication
and erection.
7.8.2. When the Fabricator is responsible for erecting the Structural Steel,
the Fabricator shall furnish all materials that are required for both
temporary and permanent Connection of the component parts of the
Structural Steel frame.
7.8.3. When the erection of the Structural Steel is not performed by the
Fabricator, the Fabricator shall furnish the following field
Connection material:
(a) Bolts, nuts and washers of the required grade, type and size and
in sufficient quantity for all Structural Steel-to-Structural Steel
field Connections that are to be permanently bolted, including
an extra 2 percent of each bolt size (diameter and length);
(b) Shims that are shown as necessary for make-up of permanent
Structural Steel-to-Structural Steel Connections; and,
(c) Backing bars and run-off tabs that are required for field weld-
ing.
7.8.4. The Erector shall furnish all welding electrodes, fit-up bolts and
drift pins used for the erection of the Structural Steel.
Commentary:
See the commentary for Section 2.2.
7.9. Loose Material
Unless otherwise specified in the Contract Documents, loose
Structural Steel items that are not connected to the Structural Steel
frame shall be set by the Owner’s Designated Representative for
Construction without assistance from the Erector.
7.10. Temporary Support of Structural Steel Frames
7.10.1. The Owner’s Designated Representative for Design shall identify
the following in the Contract Documents:
Code of Standard Practice for Steel Buildings and Bridges, March 7, 2000
AMERICAN INSTITUTE OF STEEL CONSTRUCTION
46
(a) The lateral-load-resisting system and connecting diaphragm
elements that provide for lateral strength and stability in the
completed structure; and,
(b) Any special erection conditions or other considerations that are
required by the design concept, such as the use of shores, jacks
or loads that must be adjusted as erection progresses to set or
maintain camber, position within specified tolerances or pre-
stress.
Commentary:
See Commentary Section 7.10.3.
7.10.2. The Owner’s Designated Representative for Construction shall
indicate to the Erector prior to bidding, the installation schedule for
non-Structural Steel elements of the lateral-load-resisting system
and connecting diaphragm elements identified by the Owner’s
Designated Representative for Design in the Contract Documents.
Commentary:
See Commentary Section 7.10.3.
7.10.3. Based upon the information provided in accordance with Sections
7.10.1 and 7.10.2, the Erector shall determine, furnish and install
all temporary supports, such as temporary guys, beams, falsework,
cribbing or other elements required for the erection operation.
These temporary supports shall be sufficient to secure the bare
Structural Steel framing or any portion thereof against loads that
are likely to be encountered during erection, including those due to
wind and those that result from erection operations.
The Erector need not consider loads during erection that
result from the performance of work by, or the acts of, others,
except as specifically identified by the Owner’s Designated
Representatives for Design and Construction, nor those that are
unpredictable, such as loads due to hurricane, tornado, earthquake,
explosion or collision.
Temporary supports that are required during or after the
erection of the Structural Steel frame for the support of loads
Code of Standard Practice for Steel Buildings and Bridges, March 7, 2000
AMERICAN INSTITUTE OF STEEL CONSTRUCTION
47
caused by non-Structural Steel elements, including cladding, inte-
rior partitions and other such elements that will induce or transmit
loads to the Structural Steel frame during or after erection, shall be
the responsibility of others.
Commentary:
Many Structural Steel frames have lateral-load-resisting systems
that are activated during the erection process. Such lateral-load-
resisting systems may consist of welded moment frames, braced
frames or, in some instances, columns that cantilever from fixed-
base foundations. Such frames are normally braced with temporary
guys that, together with the steel deck floor and roof diaphragms,
or other diaphragm bracing that may be included as part of the
design, provide stability during the erection process. The guy
cables are also commonly used to plumb the Structural Steel frame.
The Erector normally furnishes and installs the required temporary
supports and bracing to secure the bare Structural Steel frame, or
portion thereof, during the erection process.
If the Owner’s Designated Representative for Construction
determines that steel decking is not installed by the Erector, tem-
porary diaphragm bracing may be required if a horizontal
diaphragm is not available to distribute loads to the vertical and lat-
eral load resisting system. If the steel deck will not be available as
a diaphragm during Structural Steel erection, the Owner’s
Designated Representative for Construction must communicate this
condition to the Erector prior to bidding. If such diaphragm bracing
is required, it must be furnished and installed by the Erector.
Sometimes structural systems that are employed by the
Owner’s Designated Representative for Design rely upon other ele-
ments besides the Structural Steel frame for lateral-load resistance.
For instance, concrete or masonry shear walls or precast spandrels
may be used to provide resistance to vertical and lateral loads in the
completed structure. Because these situations may not be obvious
to the contractor or the Erector, it is required in this Code that the
Owner’s Designated Representative for Design identify such situa-
tions in the Contract Documents. Similarly, if a structure is
designed so that special erection techniques are required, such as
jacking to impose certain loads or position during erection, it is
Code of Standard Practice for Steel Buildings and Bridges, March 7, 2000
AMERICAN INSTITUTE OF STEEL CONSTRUCTION
48
required in this Code that such requirements be specifically identi-
fied in the Contract Documents.
In some instances, the Owner’s Designated Representative
for Design may elect to show erection bracing in the Design
Drawings. When this is the case, the Owner’s Designated
Representative for Design should then confirm that the bracing
requirements were understood by review and approval of the
Erection Drawings during the submittal process.
Sometimes during construction of a building, collateral
building elements, such as exterior cladding, may be required to be
installed on the bare Structural Steel frame prior to completion of
the lateral-load-resisting system. These elements may increase the
potential for lateral loads on the temporary supports. Such tempo-
rary supports may also be required to be left in place after the
Structural Steel frame has been erected. Special provisions should
be made by the Owner’s Designated Representative for
Construction for these conditions.
7.10.4. All temporary supports that are required for the erection operation
and furnished and installed by the Erector shall remain the proper-
ty of the Erector and shall not be modified, moved or removed
without the consent of the Erector. Temporary supports provided by
the Erector shall remain in place until the portion of the Structural
Steel frame that they brace is complete and the lateral-load-resist-
ing system and connecting diaphragm elements identified by the
Owner’s Designated Representative for Design in accordance with
Section 7.10.1 are installed. Temporary supports that are required
to be left in place after the completion of Structural Steel erection
shall be removed when no longer needed by the Owner’s
Designated Representative for Construction and returned to the
Erector in good condition.
7.11. Safety Protection
7.11.1. The Erector shall provide floor coverings, handrails, walkways and
other safety protection for the Erector’s personnel as required by
law and the applicable safety regulations. Unless otherwise speci-
fied in the Contract Documents, the Erector is permitted to remove
Code of Standard Practice for Steel Buildings and Bridges, March 7, 2000
AMERICAN INSTITUTE OF STEEL CONSTRUCTION
49
