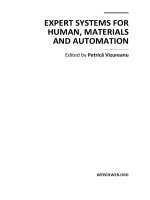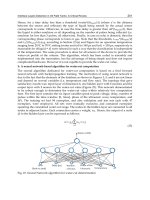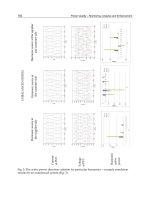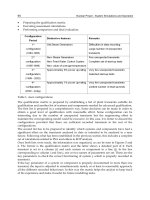Code of Standard Practice for Steel Buildings and Bridges Part 8 pdf
Bạn đang xem bản rút gọn của tài liệu. Xem và tải ngay bản đầy đủ của tài liệu tại đây (205.46 KB, 9 trang )
such safety protection from areas where the erection operations are
completed.
7.11.2 When safety protection provided by the Erector is left in an area for
the use of other trades after the Structural Steel erection activity is
completed, the Owner’s Designated Representative for
Construction shall:
(a) Accept responsibility for and maintain this protection;
(b) Indemnify the Fabricator and the Erector from damages that
may be incurred from the use of this protection by other trades;
(c) Ensure that this protection is adequate for use by other affected
trades;
(d) Ensure that this protection complies with applicable safety reg-
ulations when being used by other trades; and,
(e) Remove this protection when it is no longer required and return
it to the Erector in the same condition as it was received.
7.11.3. Safety protection for other trades that are not under the direct
employment of the Erector shall be the responsibility of the
Owner’s Designated Representative for Construction.
7.11.4. When permanent steel decking is used for protective flooring and
is installed by the Owner’s Designated Representative for
Construction, all such work shall be scheduled and performed in a
timely manner so as not to interfere with or delay the work of the
Fabricator or the Erector. The sequence of installation that is used
shall meet all safety regulations.
7.11.5. Unless the interaction and safety of activities of others, such as con-
struction by others or the storage of materials that belong to others,
are coordinated with the work of the Erector by the Owner’s
Designated Representative for Construction, such activities shall
not be permitted until the erection of the Structural Steel frame or
portion thereof is completed by the Erector and accepted by the
Owner’s Designated Representative for Construction.
Code of Standard Practice for Steel Buildings and Bridges, March 7, 2000
AMERICAN INSTITUTE OF STEEL CONSTRUCTION
50
7.12. Structural Steel Frame Tolerances
The accumulation of the mill tolerances and fabrication tolerances
shall not cause the erection tolerances to be exceeded.
Commentary:
In previous editions of this Code, it was stated that “…variations
are deemed to be within the limits of good practice when they do
not exceed the cumulative effect of rolling tolerances, fabricating
tolerances and erection tolerances.” It is recognized in the current
provision in this Section that accumulations of mill tolerances and
fabrication tolerances generally occur between the locations at
which erection tolerances are applied, and not at the same loca-
tions.
7.13. Erection Tolerances
Erection tolerances shall be defined relative to member working
points and working lines, which shall be defined as follows:
(a) For members other than horizontal members, the member work
point shall be the actual center of the member at each end of the
shipping piece.
(b) For horizontal members, the working point shall be the actual
centerline of the top flange or top surface at each end.
(c) The member working line shall be the straight line that con-
nects the member working points.
The substitution of other working points is permitted for ease of
reference, provided they are based upon the above definitions.
The tolerances on Structural Steel erection shall be in accor-
dance with the requirements in Sections 7.13.1 through 7.13.3.
Commentary:
The erection tolerances defined in this Section have been devel-
oped through long-standing usage as practical criteria for the erec-
tion of Structural Steel. Erection tolerances were first defined in the
1924 edition of this Code in Section 7(f), “Plumbing Up.” With the
changes that took place in the types and use of materials in build-
ing construction after World War II, and the increasing demand by
Code of Standard Practice for Steel Buildings and Bridges, March 7, 2000
AMERICAN INSTITUTE OF STEEL CONSTRUCTION
51
Architects and Owners for more specific tolerances, AISC adopted
new standards for erection tolerances in Section 7(h) of the March
15, 1959 edition of this Code. Experience has proven that those tol-
erances can be economically obtained.
Differential column shortening may be a consideration in
design and construction. In some cases, it may occur due to vari-
ability in the accumulation of dead load among different columns
(see Figure C–7.1). In other cases, it may be characteristic of the
structural system that is employed in the design. Consideration of
the effects of differential column shortening may be very impor-
tant, such as when the slab thickness is reduced, when electrical and
other similar fittings mounted on the Structural Steel are intended
to be flush with the finished floor and when there is little clearance
between bottoms of beams and the tops of door frames or duct-
work.
Expansion and contraction in a Structural Steel frame may
also be a consideration in the design and construction. Steel will
expand or contract approximately 1/8 in. per 100 ft for each change
of 15°F [2 mm per 10 000 mm for each change of 15°C] in tem-
perature. This change in length can be assumed to act about the
center of rigidity. When anchored to their foundations, end columns
will be plumb only when the steel is at normal temperature (see
Figure C–7.2). It is therefore necessary to correct field measure-
ments of offsets to the structure from established baselines for the
expansion or contraction of the exposed Structural Steel frame. For
example, a 200-ft-long [60 000-m-long] building that is plumbed
up at 100°F [38°C] should have working points at the tops of the
end columns positioned 1/2 in. [14 mm] further apart than the
working points at the corresponding bases in order for the columns
to be plumb at 70°F [21°C]. Differential temperature effects on col-
umn length should also be taken into account in plumbing surveys
when tall Structural Steel frames are subjected to sun exposure on
one side.
The alignment of lintels, spandrels, wall supports and simi-
lar members that are used to connect other building construction
units to the Structural Steel frame should have an adjustment of suf-
ficient magnitude to allow for the accumulation of mill tolerances
and fabrication tolerances, as well as the erection tolerances. See
Figure C–7.3.
Code of Standard Practice for Steel Buildings and Bridges, March 7, 2000
AMERICAN INSTITUTE OF STEEL CONSTRUCTION
52
7.13.1. The tolerances on position and alignment of member working
points and working lines shall be as described in Sections 7.13.1.1
through 7.13.1.3.
7.13.1.1. For an individual column shipping piece, the angular variation of
the working line from a plumb line shall be equal to or less than
Code of Standard Practice for Steel Buildings and Bridges, March 7, 2000
AMERICAN INSTITUTE OF STEEL CONSTRUCTION
53
Figure C-7.1. Effects of differential column shortening.
1/500 of the distance between working points, subject to the fol-
lowing additional limitations:
(a) For an individual column shipping piece that is adjacent to an
elevator shaft, the displacement of member working points
shall be equal to or less than 1 in. [25 mm] from the Established
Column Line in the first 20 stories. Above this level, an
increase in the displacement of 1/32 in. [1 mm] is permitted for
each additional story up to a maximum displacement of 2 in.
[50 mm] from the Established Column Line.
(b) For an exterior individual column shipping piece, the displace-
ment of member working points from the Established Column
Line in the first 20 stories shall be equal to or less than 1 in. [25
mm] toward and 2 in. [50 mm] away from the building line.
Above this level, an increase in the displacement of 1/16 in. [2
mm] is permitted for each additional story up to a maximum
Code of Standard Practice for Steel Buildings and Bridges, March 7, 2000
AMERICAN INSTITUTE OF STEEL CONSTRUCTION
54
Figure C-7.2. Tolerances in plan location of column.
displacement of 2 in. [50 mm] toward and 3 in. [75 mm] away
from the building line.
Commentary:
The limitations that are described in this Section and illustrated
in Figures C–7.4 and C–7.5 make it possible to maintain built-
in-place or prefabricated facades in a true vertical plane up to
the 20th story, if Connections that provide for 3 in. [75 mm] of
adjustment are used. Above the 20th story, the facade may be
maintained within 1/16 in. [2 mm] per story with a maximum
total deviation of 1 in. [25 mm] from a true vertical plane, if
Connections that provide for 3 in. [75 mm] of adjustment are
used. Connections that permit adjustments of plus 2 in. [50
mm] to minus 3 in. [75 mm] (5 in. [125 mm] total) will be nec-
essary in cases where it is desired to construct the facade to a
true vertical plane above the 20th story.
(c) For an exterior individual column shipping piece, the member
working points at any splice level for multi-Tier buildings and
at the tops of columns for single-Tier buildings shall fall with-
in a horizontal envelope, parallel to the building line, that is
equal to or less than 1 1/2 in. [38 mm] wide for buildings up to
300 ft [90 000 mm] in length. An increase in the width of this
horizontal envelope of 1/2 in. [13 mm] is permitted for each
additional 100 ft [30 000 m] in length up to a maximum width
of 3 in. [75 mm].
Commentary:
This Section limits the position of exterior column working
points at any given splice elevation to a narrow horizontal enve-
lope parallel to the building line (see Figure C–7.6). This enve-
lope is limited to a width of 1 1/2 in. [38 mm], normal to the
building line, in up to 300 ft [90 000 mm] of building length.
The horizontal location of this envelope is not necessarily
directly above or below the corresponding envelope at the adja-
cent splice elevations, but should be within the limitation of the
1 in 500 plumbness tolerance specified for the controlling
columns (see Figure C–7.5).
Code of Standard Practice for Steel Buildings and Bridges, March 7, 2000
AMERICAN INSTITUTE OF STEEL CONSTRUCTION
55
Code of Standard Practice for Steel Buildings and Bridges, March 7, 2000
AMERICAN INSTITUTE OF STEEL CONSTRUCTION
56
(d) For an exterior column shipping piece, the displacement of
member working points from the Established Column Line,
parallel to the building line, shall be equal to or less than 2 in.
[50 mm] in the first 20 stories. Above this level, an increase in
the displacement of 1/16 in. [2 mm] is permitted for each addi-
tional story up to a maximum displacement of 3 in. [75 mm]
parallel to the building line.
7.13.1.2. For members other than column shipping pieces, the following
limitations shall apply:
(a) For a member that consists of an individual, straight shipping
piece without field splices, other than a cantilevered member,
Figure C-7.3. Clearance required to accommodate fascia.
Code of Standard Practice for Steel Buildings and Bridges, March 7, 2000
AMERICAN INSTITUTE OF STEEL CONSTRUCTION
57
Figure C-7.4. Clearance required to accommodate accumulated column tolerances.
Code of Standard Practice for Steel Buildings and Bridges, March 7, 2000
AMERICAN INSTITUTE OF STEEL CONSTRUCTION
58
Figure C-7.5. Exterior column plumbness tolerances normal to building line.









