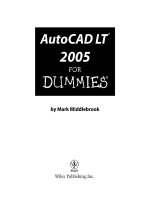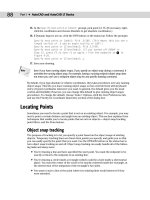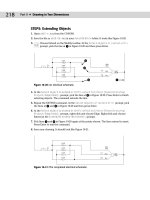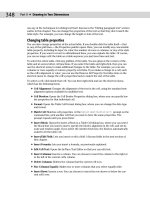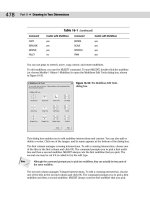AutoCAD 2010 AutoCAD LT 2010 bible_Prentice Hall
Bạn đang xem bản rút gọn của tài liệu. Xem và tải ngay bản đầy đủ của tài liệu tại đây (34.08 MB, 1,299 trang )
AutoCAD
®
2010 &
AutoCAD LT
®
2010 Bible
AutoCAD
®
2010 &
AutoCAD LT
®
2010
Bible
Ellen Finkelstein
AutoCAD
®
2010 & AutoCAD LT
®
2010 Bible
Published by
Wiley Publishing, Inc.
10475 Crosspoint Boulevard
Indianapolis, IN 46256
www.wiley.com
Copyright © 2009 by Wiley Publishing, Inc., Indianapolis, Indiana
Published by Wiley Publishing, Inc., Indianapolis, Indiana
Published simultaneously in Canada
ISBN: 978-0-470-43640-0
Manufactured in the United States of America
10 9 8 7 6 5 4 3 2 1
No part of this publication may be reproduced, stored in a retrieval system or transmitted in any form or by any means,
electronic, mechanical, photocopying, recording, scanning or otherwise, except as permitted under Sections 107 or 108 of
the 1976 United States Copyright Act, without either the prior written permission of the Publisher, or authorization
through payment of the appropriate per-copy fee to the Copyright Clearance Center, 222 Rosewood Drive, Danvers, MA
01923, (978) 750-8400, fax (978) 646-8600. Requests to the Publisher for permission should be addressed to the
Permissions Department, John Wiley & Sons, Inc., 111 River Street, Hoboken, NJ 07030, 201-748-6011, fax 201-748-
6008, or online at
/>LIMIT OF LIABILITY/DISCLAIMER OF WARRANTY: THE PUBLISHER AND THE AUTHOR MAKE NO
REPRESENTATIONS OR WARRANTIES WITH RESPECT TO THE ACCURACY OR COMPLETENESS OF THE
CONTENTS OF THIS WORK AND SPECIFICALLY DISCLAIM ALL WARRANTIES, INCLUDING WITHOUT
LIMITATION WARRANTIES OF FITNESS FOR A PARTICULAR PURPOSE. NO WARRANTY MAY BE CREATED
OR EXTENDED BY SALES OR PROMOTIONAL MATERIALS. THE ADVICE AND STRATEGIES CONTAINED
HEREIN MAY NOT BE SUITABLE FOR EVERY SITUATION. THIS WORK IS SOLD WITH THE UNDERSTANDING
THAT THE PUBLISHER IS NOT ENGAGED IN RENDERING LEGAL, ACCOUNTING, OR OTHER PROFESSIONAL
SERVICES. IF PROFESSIONAL ASSISTANCE IS REQUIRED, THE SERVICES OF A COMPETENT PROFESSIONAL
PERSON SHOULD BE SOUGHT. NEITHER THE PUBLISHER NOR THE AUTHOR SHALL BE LIABLE FOR
DAMAGES ARISING HEREFROM. THE FACT THAT AN ORGANIZATION OR WEBSITE IS REFERRED TO IN
THIS WORK AS A CITATION AND/OR A POTENTIAL SOURCE OF FURTHER INFORMATION DOES NOT MEAN
THAT THE AUTHOR OR THE PUBLISHER ENDORSES THE INFORMATION THE ORGANIZATION OR WEBSITE
MAY PROVIDE OR RECOMMENDATIONS IT MAY MAKE. FURTHER, READERS SHOULD BE AWARE THAT
INTERNET WEBSITES LISTED IN THIS WORK MAY HAVE CHANGED OR DISAPPEARED BETWEEN WHEN
THIS WORK WAS WRITTEN AND WHEN IT IS READ.
For general information on our other products and services or to obtain technical support, please contact our Customer
Care Department within the U.S. at (877) 762-2974, outside the U.S. at (317) 572-3993 or fax (317) 572-4002.
Library of Congress Control Number: 2009927851
Trademarks: Wiley and related trade dress are registered trademarks of John Wiley & Sons, Inc., in the United States and
other countries, and may not be used without written permission. Autodesk, AutoCAD, AutoCAD LT, DWF, DWG, and
the DWG logo are registered trademarks or trademarks of Autodesk, Inc., in the U.S.A. and/or certain other countries.
Certain content, including trial software, provided courtesy Autodesk, Inc., © 2009. All rights reserved. All other
trademarks are the property of their respective owners. Wiley Publishing, Inc., is not associated with any product or
vendor mentioned in this book.
Wiley also publishes its books in a variety of electronic formats. Some content that appears in print may not be available in
electronic books.
Disclaimer: This eBook does not include ancillary media that was packaged with the
printed version of the book.
v
To MMY, for teaching me that there’s more to life than
meets the eye and that the deeper levels of life are the most
intelligent, powerful, and blissful.
vi
About the Author
Ellen Finkelstein learned AutoCAD in Israel, where she always got to pore over the manual because it was
in English. After returning to the United States, she started consulting and teaching AutoCAD as well as
other computer programs, including Microsoft Word, Excel, and PowerPoint. She has also taught courses
on Web writing and usability. Her Web site,
www.ellenfinkelstein.com, contains tips and tech-
niques for AutoCAD, PowerPoint, and presenting, and she publishes the AutoCAD Tips Blog, and a
monthly AutoCAD Tips Newsletter. Ellen has written extensively on AutoCAD, including articles for
Autodesk’s Web site and features for AutoCAD’s Help system. Ellen’s first book was AutoCAD For
Dummies Quick Reference. Since then, she has written books on PowerPoint, OpenOffice.org (OpenOffice.
org For Dummies), Flash (such as Flash CS4 For Dummies), and Web technologies (Syndicating Web Sites
with RSS Feeds For Dummies). You’re holding the tenth edition (wow!) of this book, which previously
appeared for AutoCAD releases 14, 2000, 2002, 2004, 2005, 2006, 2007, 2008, and 2009.
vii
Credits
Senior Acquisitions Editor
Stephanie McComb
Project Editor
Jade L. Williams
Technical Editors
Lee Ambrosius, Darren Young
Copy Editor
Marylouise Wiack
Editorial Director
Robyn Siesky
Editorial Manager
Cricket Krengel
Business Manager
Amy Knies
Senior Marketing Manager
Sandy Smith
Vice President and Executive Group
Publisher
Richard Swadley
Vice President and Executive Publisher
Barry Pruett
Project Coordinator
Kristie Rees
Graphics and Production Specialists
Samantha K. Allen
Ana Carrillo
Carrie A. Cesavice
Andrea Hornberger
Jennifer Mayberry
Ronald Terry
Proofreading
Bonnie Mikkelson
Indexing
BIM Indexing & Proofreading Services
Media Development Project Manager
Laura Moss
Media Development Assistant Project
Manager
Jenny Swisher
Media Development Associate Producer
Joshua Frank
viii
Foreword xxxvii
Acknowledgments xxxviii
Introduction xxxix
Part I: AutoCAD and AutoCAD LT Basics . . . . . . . . . . . . . . . . .1
Quick Start: Drawing a Window 3
Chapter 1: Starting to Draw 15
Chapter 2: Opening a Drawing 29
Chapter 3: Using Commands 37
Chapter 4: Specifying Coordinates 61
Chapter 5: Setting Up a Drawing 97
Part II: Drawing in Two Dimensions . . . . . . . . . . . . . . . . . . . 113
Chapter 6: Drawing Simple Lines 115
Chapter 7: Drawing Curves and Points 123
Chapter 8: Viewing Your Drawing 139
Chapter 9: Editing Your Drawing with Basic Tools 169
Chapter 10: Editing Your Drawing with Advanced Tools 193
Chapter 11: Organizing Drawings with Layers, Colors, Linetypes, and Lineweights 255
Chapter 12: Obtaining Information from Your Drawing 289
Chapter 13: Creating Text 309
Chapter 14: Drawing Dimensions 361
Chapter 15: Creating Dimension Styles 411
Chapter 16: Drawing Complex Objects 443
Chapter 17: Plotting and Printing Your Drawing 487
Part III: Working with Data . . . . . . . . . . . . . . . . . . . . . . . . . . 523
Chapter 18: Working with Blocks and Attributes 525
Chapter 19: Referencing Other Drawings 591
Chapter 20: Working with External Databases 613
Part IV: Drawing in Three Dimensions . . . . . . . . . . . . . . . . . 643
Chapter 21: Specifying 3D Coordinates 645
Chapter 22: Viewing 3D Drawings 671
Chapter 23: Creating 3D Surfaces 717
Chapter 24: Creating Solids and Editing in 3D 757
Chapter 25: Rendering in 3D 831
ix
Part V: Organizing and Managing Drawings. . . . . . . . . . . . . 863
Chapter 26: Keeping Control of Your Drawings 865
Chapter 27: Working with Other Applications 923
Chapter 28: Creating Electronic Output 947
Part VI: Customizing AutoCAD and AutoCAD LT . . . . . . . . . 971
Chapter 29: Customizing Commands, Toolbars, and Tool Palettes 973
Chapter 30: Creating Macros and Slide Shows 995
Chapter 31: Creating Your Own Linetypes and Hatch Patterns 1007
Chapter 32: Creating Shapes and Fonts 1019
Chapter 33: Customizing the Ribbon and Menus 1031
Part VII: Programming AutoCAD . . . . . . . . . . . . . . . . . . . . 1059
Chapter 34: Understanding AutoLISP and Visual LISP Basics 1061
Chapter 35: Exploring AutoLISP Further 1075
Chapter 36: Exploring Advanced AutoLISP Topics 1099
Chapter 37: Programming with Visual Basic for Applications 1115
Part VIII: Appendixes . . . . . . . . . . . . . . . . . . . . . . . . . . . . . 1143
Appendix A: Installing and Configuring AutoCAD and AutoCAD LT 1145
Appendix B: AutoCAD and AutoCAD LT Resources 1177
Appendix C: What’s on the DVD-ROM 1183
Index 1191
x
xi
Foreword ..............................................xxxvii
Acknowledgments .......................................xxxviii
Introduction .............................................xxxix
Part I: AutoCAD and AutoCAD LT Basics 1
Quick Start: Drawing a Window .................................3
Summary 13
Chapter 1: Starting to Draw ................................... 15
AutoCAD’s Advantages 15
Comparing AutoCAD and AutoCAD LT 16
Starting AutoCAD and AutoCAD LT 17
Creating a New Drawing 17
Using the AutoCAD and AutoCAD LT Interface 17
The drawing area 18
The UCS icon 19
The crosshairs 20
The ribbon and Quick Access toolbar 20
Using the Application menu 21
The command line and dynamic input tooltip 22
The status bar 22
Creating a New Folder 22
Using the Interface 23
Saving a Drawing 25
Closing a Drawing and Exiting from AutoCAD and AutoCAD LT 27
Summary 28
Chapter 2: Opening a Drawing ................................. 29
Creating a New Drawing from a Template 29
Working with Templates 31
Customizing the default template 32
Creating your own templates 32
Creating a Drawing with Default Settings 33
Opening an Existing Drawing 33
Using other ways to open drawings 34
Switching among open drawings 34
Saving a Drawing under a New Name 35
Summary 36
xii
Contents
Chapter 3: Using Commands.................................. 37
The AutoCAD and AutoCAD LT Interface 37
Using the ribbon 38
Using menus 39
Using shortcut menus 39
Using dialog boxes 40
Using toolbars 40
Using palettes 41
Tool palettes 41
The Command Line and Dynamic Input 42
Using Dynamic Input 43
Understanding command names 44
Responding to commands 45
Command Techniques 47
Repeating commands 47
Using recent input 48
Canceling commands 48
Undoing a command 49
Redoing a command 50
Using one command within another command 51
Of Mice and Pucks 52
Getting Help 54
Getting help on a command 54
Finding help with Quickstart links 54
Using the main Help system 55
The Contents tab 55
The Index tab 55
The Search tab 55
Working with Help screens 56
Using the InfoCenter 57
Search Help 57
The Communication Center 57
Favorites 57
Summary 58
Chapter 4: Specifying Coordinates .............................. 61
Understanding the X,Y Coordinate System 61
Drawing units 62
Types of measurement notation 62
Typing Coordinates 62
Using the Dynamic Input tooltip to enter coordinates 63
Typing coordinates in the Dynamic Input tooltip 63
Specifying Dynamic Input settings 63
Overriding Dynamic Input settings 66
Absolute Cartesian coordinates 66
Relative Cartesian coordinates 68
Polar coordinates 69
xiii
Contents
Direct distance entry 71
Orthogonal mode 71
Polar tracking 72
Setting polar tracking angles 72
Using polar tracking 73
Displaying Coordinates 75
Picking Coordinates on the Screen 76
Snap settings 76
Snapping to a grid 77
Snapping at polar angles 78
The grid 78
Object snaps 81
Running object snaps and Object Snap mode 85
Overriding Coordinate Settings 86
Locating Points 89
Object snap tracking 89
Using the temporary tracking feature 93
Point filters 93
From feature 94
Summary 95
Chapter 5: Setting Up a Drawing ............................... 97
Choosing Unit Types 97
Setting the drawing units 98
Setting the angle type 99
Setting the angle measure and direction 100
Drawing Limits 101
Understanding Scales 102
Working with scale formats 103
Using annotative scales 104
Customizing the scale list 106
Deciding on a scale and sheet size 107
Creating a Titleblock 107
Specifying Common Setup Options 108
Customizing with the MVSETUP Command and Setup Wizards 110
Summary 111
Part II: Drawing in Two Dimensions 113
Chapter 6: Drawing Simple Lines.............................. 115
Using the LINE Command 115
Drawing Rectangles 117
Drawing Polygons 117
Creating Construction Lines 120
Creating Rays 121
Summary 122
xiv
Contents
Chapter 7: Drawing Curves and Points .......................... 123
Drawing Circles 123
Understanding the circle options 123
Drawing circles 124
Drawing Arcs 126
Understanding arc options 126
Drawing arcs 127
Creating Ellipses and Elliptical Arcs 130
Understanding ellipse options 130
Creating ellipses 130
Creating elliptical arcs 131
Drawing ellipses 131
Making Donuts 133
Understanding DONUT options 133
Drawing donuts 134
Placing Points 134
Changing the point style 134
Creating points 135
Summary 137
Chapter 8: Viewing Your Drawing ............................. 139
Regenerating and Redrawing the Display 139
Panning 140
Using the PAN command 140
Using the scroll bars 140
Using the ZOOM Command 140
Understanding ZOOM options 141
Using ZOOM Dynamic 142
Using the SteeringWheel 145
Creating Named Views 146
Saving a view 146
Displaying a view 150
Managing named views 150
Creating animated presentations from named views 150
Using named views to manage a drawing 153
A drawing with a view 154
Partially opening a drawing 154
Using named views with sheet sets 155
Working with Tiled Viewports 155
Configuring tiled viewports 156
Creating tiled viewports 156
Removing tiled viewports 157
Using tiled viewports 158
Saving and restoring viewport configurations 158
Using Snap Rotation 160
Understanding User Coordinate Systems 161
Understanding UCS options 162
Saving and restoring a custom UCS 163
xv
Contents
Controlling the UCS icon 164
Using a custom UCS 165
Creating Isometric Drawings 166
Understanding isometric planes 167
Drawing in Isometric mode 167
Summary 168
Chapter 9: Editing Your Drawing with Basic Tools ................. 169
Editing a Drawing 169
Understanding object-selection basics 170
Erasing objects 170
Moving objects 172
Copying objects 174
Copying and moving objects from one drawing to another 177
Rotating objects 177
Scaling objects 180
Using the CHANGE command 182
Changing lines 182
Changing circles 183
Selecting Objects 184
Selecting objects after choosing a command 184
Cycling through objects 187
Selecting objects before choosing a command 187
Implied windowing 187
Customizing the selection process 189
Pickbox Size 189
Selection Preview 190
Noun/verb selection 190
Use Shift to Add to Selection 190
Press and Drag 190
Implied windowing 191
Object grouping 191
Associative Hatch 191
Summary 191
Chapter 10: Editing Your Drawing with Advanced Tools ............. 193
Copying and Moving Objects 193
Mirroring objects 194
Using the ARRAY command 195
Rectangular arrays 195
Polar (circular) arrays 197
Offsetting objects 200
Aligning objects 203
Using the ALIGN command 203
Using the 3DALIGN command 204
Resizing Commands 206
Trimming objects 206
Extending objects 210
Lengthening objects 212
Stretching objects 214
xvi
Contents
Using Construction Commands 218
Breaking objects 218
Joining objects 218
Creating chamfered corners 221
Creating rounded corners 223
Creating a Revision Cloud 226
Hiding Objects with a Wipeout 227
Constraining Objects with Parameters 228
Using geometric constraints 228
Auto-constraining objects 230
Using dimensional constraints 230
Working with the Parameters Manager 231
Double-Clicking to Edit Objects 233
Grips 234
Stretching with grips 236
Stretching one line 236
Stretching multiple lines 236
Moving with grips 237
Rotating with grips 237
Scaling with grips 237
Mirroring with grips 238
Customizing grips 240
Editing with the Quick Properties Palette and the Properties Palette 241
Using the Quick Properties palette 241
Using the Properties palette 243
Selection Filters 245
Using Quick Select to select objects 245
Using the FILTER command 247
Creating a single filter 247
Adding a second filter 248
Naming and editing filters 249
Using filters 249
Groups 251
Creating and modifying groups in AutoCAD 251
Creating a new group 252
Changing a group 252
Creating and modifying groups in AutoCAD LT 253
Creating a new group 253
Changing a group in AutoCAD LT 253
Using groups 254
Summary 254
Chapter 11: Organizing Drawings with Layers, Colors,
Linetypes, and Lineweights ................................... 255
Working with Layers 255
Understanding layers 256
Creating new layers 256
Naming the layer 258
Assigning a color 258
Assigning a linetype 261
Assigning a lineweight 262
xvii
Contents
Using layers 264
Switching the current layer 265
Changing a layer’s state 265
Saving layer states 267
Changing an existing object’s layer 269
Making an object’s layer current 269
Using special layer tools 269
Modifying layers 272
Managing columns 272
Filtering the layer list 273
Changing a layer’s color, linetype, and lineweight 274
Renaming layers 275
Deleting layers 275
Purging layers and linetypes 275
Changing Object Color, Linetype, and Lineweight 277
Changing an object’s color 277
Changing the current color 278
Changing an object’s linetype 278
Changing the current linetype 279
Changing an object’s lineweight 279
Changing the current lineweight 280
Working with Linetype Scales 282
Changing linetype spacing by using a different linetype 282
Changing linetype spacing by changing the global linetype scale 282
Changing linetype spacing by changing the object linetype scale 284
Changing the current object linetype scale 284
Changing an existing object’s linetype scale 284
Importing Layers and Linetypes from Other Drawings 286
Matching Properties 287
Summary 288
Chapter 12: Obtaining Information from Your Drawing ............. 289
Drawing-Level Information 289
Listing the status of your drawing 289
Listing system variables 290
Tracking drawing time 291
Object-Level Information 293
Listing objects 293
Finding coordinates 294
Measuring objects 294
Getting information from the Properties palette 297
Getting information from the Quick Properties panel 297
Dividing and Spacing Commands 298
Dividing objects 298
Measuring objects 299
AutoCAD’s Calculator 300
Calculating numbers 301
Using coordinates 302
Using object snaps 303
Using the scientific calculator 303
xviii
Contents
Converting units 304
Working with QuickCalc variables 304
Using QuickCalc in the Properties palette 305
Summary 308
Chapter 13: Creating Text .................................... 309
Creating Single-Line Text 309
Justifying single-line text 310
Setting the height 311
Setting the rotation angle 312
Adding special characters and formatting 312
Editing single-line text 314
Scaling text 315
Justifying text 316
Understanding Text Styles 317
Creating a new text style 318
Font 318
Size 319
Effects 319
Renaming and deleting text styles 320
Modifying a text style 321
Making a style current or changing a text object’s style 321
Importing a text style 322
Creating Multiline Text 322
Using the In-Place Text Editor 322
Specifying and changing line spacing 329
Specifying width and rotation 330
Creating text for different scales 330
Editing paragraph text 332
Importing text 333
Creating Tables 335
Inserting a table 335
Specifying a table style 336
General properties 338
Text properties 338
Border properties 338
Completing the table style 339
Adding data to a table 339
Entering data into a table 339
Linking to external data 340
Extracting data from drawing objects 342
Modifying a table 345
Changing the text 345
Changing table properties 345
Changing cell properties 345
Breaking a table into sections 347
Inserting Fields 350
Creating fields 350
Editing and updating fields 352
xix
Contents
Managing Text 354
Using Quicktext 354
Using AutoCAD and AutoCAD LT fonts 354
Freezing text layers 354
Using MIRRTEXT 354
Finding Text in Your Drawing 356
Checking Your Spelling 357
Summary 359
Chapter 14: Drawing Dimensions .............................. 361
Working with Dimensions 361
The elements of a dimension 361
Preparing to dimension 363
Drawing Linear Dimensions 363
Specifying the dimensioned object 364
Using dimension options 366
MText 366
Text 367
Angle 367
Horizontal/vertical 367
Rotated 368
Creating jogged dimension lines 368
Drawing Aligned Dimensions 369
Specifying the dimensioned object 369
Using the options 370
Creating Baseline and Continued Dimensions 371
Drawing baseline dimensions 371
Drawing continued dimensions 372
Dimensioning Arcs and Circles 374
Marking arc and circle centers 375
Dimensioning arc lengths 375
Creating radial dimensions 376
Creating diameter dimensions 376
Dimensioning Angles 377
Creating Ordinate Dimensions 380
Drawing Leaders 383
Creating a multileader 383
Editing multileaders 384
Creating a multileader style 384
Aligning and combining leaders 387
Using Quick Dimension 391
Creating Inspection Dimensions 394
Creating Geometric Tolerances 395
Starting the tolerance frame 396
Inserting the tolerance frame 398
Editing a tolerance frame 398
xx
Contents
Editing Dimensions 400
Editing associativity 400
DIMREASSOCIATE 400
DIMDISASSOCIATE 401
DIMREGEN 401
Using the DIMEDIT command 402
Using the DIMTEDIT command 402
Flipping dimension arrows 404
Editing dimension text 404
Using the Properties palette to edit dimensions 404
Changing annotative scales 404
Spacing dimensions equally apart 405
Breaking dimensions 405
Using Quick Dimension to edit dimensions 406
Using grips to edit dimensions 407
Editing objects and dimensions together 407
Summary 409
Chapter 15: Creating Dimension Styles ......................... 411
Understanding Dimension Styles 411
Defining a New Dimension Style 413
Managing dimension lines 413
Dimension lines 414
Extension lines 415
Defining symbols and arrows 416
Defining arrowheads 416
Defining symbols 418
Managing dimension text 420
Text appearance 420
Text placement 421
Text alignment 422
Fitting dimensions into tight spaces 423
Fit Options 424
Text Placement 426
Scale for Dimension Features 427
Defining primary units 428
Linear Dimensions 430
Angular Dimensions 431
Defining alternate units 431
Formatting tolerances 434
Changing Dimension Styles 436
Choosing a new current dimension style 436
Creating a variant of a dimension style 436
Modifying a dimension to use a new dimension style 437
Modifying dimension styles 437
Overriding a dimension style 437
Updating dimensions 438
Comparing dimension styles 438
Copying dimension styles from other drawings 439
Summary 442
xxi
Contents
Chapter 16: Drawing Complex Objects ......................... 443
Creating and Editing Polylines 443
Using the PLINE command 444
Editing polylines with the PEDIT command 447
Editing polylines with the Properties palette or Quick Properties palette 449
Drawing and Editing Splines 450
Creating splines 451
Editing splines 452
Creating Regions 455
Creating Boundaries 457
Creating Hatches 458
Understanding hatch patterns 459
Defining a hatch 460
Specifying the hatch type and pattern 460
Setting the hatch angle and scale 461
Setting the hatch origin 463
Determining the hatch boundary 463
Islands 465
Other advanced options 466
Dragging and dropping hatch patterns 467
Creating gradient fills 467
Editing hatches 469
Using the SOLID command 471
Creating and Editing Multilines 471
Creating a multiline style 472
Defining multiline style properties 473
Saving a new multiline style 474
Loading a multiline style 474
Drawing multilines 476
Editing multilines 478
Creating Dlines in AutoCAD LT 480
Using the SKETCH Command 480
Digitizing Drawings with the TABLET Command 483
Summary 484
Chapter 17: Plotting and Printing Your Drawing ................... 487
Preparing a Drawing for Plotting or Printing 487
Doing a draft plot 487
Plotting a drawing from model space 488
Creating a Layout in Paper Space 488
Entering paper space 488
Using the Layout Wizard 489
Laying out a drawing in paper space on your own 491
Managing layouts 492
Using the Page Setup Manager 493
Preparing layers 495
Inserting a titleblock 495
Creating floating viewports 495
Returning to model space while on a layout 497
xxii
Contents
Setting viewport scale 497
Locking the viewport 498
Setting viewport size, placement, and display 498
Controlling scale for noncontinuous linetypes 498
Setting layer visibility and properties within a viewport 499
Setting hidden and shaded views for viewports 500
Annotating a layout 501
Using annotation objects on a layout 502
Adding text and dimensions in paper space 504
Export a layout to model space of a new drawing 505
Saving a layout template 505
Working with Plot Styles 509
Setting the plot-style mode 509
Creating a plot-style table 510
Creating a named plot-style table 510
Editing a plot-style table 512
Attaching a plot-style table to a layout 514
Setting the plot-style property for a layer or object 515
Plotting a Drawing 517
Specifying plot settings 518
Previewing your plot 519
Creating a plot stamp 519
Creating the plot 520
Summary 522
Part III: Working with Data 523
Chapter 18: Working with Blocks and Attributes .................. 525
Combining Objects into Blocks 526
Understanding base points and insertion points 526
Creating a block 527
Redefining a block 529
Saving blocks as files 530
Replacing an existing file 531
Inserting Blocks and Files into Drawings 532
Using the Insert dialog box 533
Using the DesignCenter 535
Managing Blocks 538
Working with layers 538
Exploding blocks 541
Using the XPLODE command 542
Editing blocks 543
Double-clicking to edit blocks 543
Editing blocks with grips 543
Updating blocks 544
Substituting blocks 544
xxiii
Contents
Creating and Using Dynamic Blocks 545
Understanding action-based parameters 546
Understanding the work flow of dynamic blocks 547
Defining a dynamic block with action-based parameters 548
Adding a parameter 550
Adding an action 551
Adding visibility parameters 554
Adding lookup parameters and actions 556
Using parameter sets 557
Using parametric constraints 558
Creating a Block Table 559
Saving and testing dynamic blocks 560
Inserting and modifying dynamic blocks 560
Using Windows Features to Copy Data 569
Manipulating objects with the Windows Clipboard 569
Using drag-and-drop 569
Working with Attributes 572
Creating attribute definitions 573
Mode section 573
Attribute section 574
Text Settings section 575
Insertion Point section 575
Creating the block 576
Inserting blocks with attributes 578
Editing attributes 578
Editing attribute properties in AutoCAD 578
Editing attribute properties in AutoCAD and AutoCAD LT 581
Making global changes in attributes 582
Redefining attributes 583
Extracting a database from attributes 585
Summary 592
Chapter 19: Referencing Other Drawings ....................... 591
Understanding External References 591
Attaching an external reference 592
Opening an xref 593
Using the External References palette 593
Editing an Xref within Your Drawing 596
Choosing the xref or block to edit 596
Editing the xref 598
Controlling Xref Display 600
Xrefs and dependent symbols 600
Xrefs and layers 600
The XBIND command 600
Circular references 601
Clipping xrefs 601



