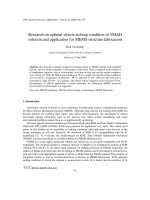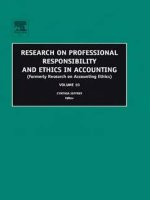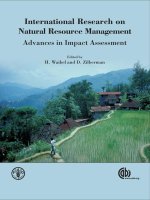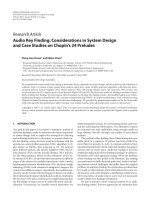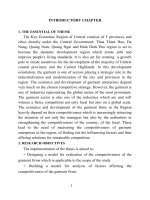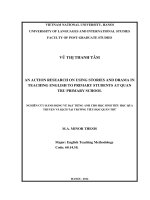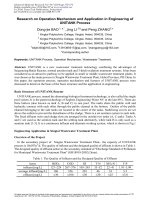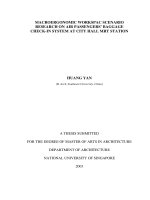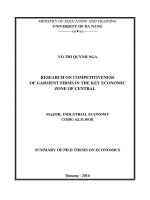Macroergonomic workspace scenario research on air passengers baggage check in system at city hall MRT station
Bạn đang xem bản rút gọn của tài liệu. Xem và tải ngay bản đầy đủ của tài liệu tại đây (5.26 MB, 190 trang )
MACROERGONOMIC WORKSPAC SCENARIO
RESEARCH ON AIR PASSENGERS’ BAGGAGE
CHECK-IN SYSTEM AT CITY HALL MRT STATION
HUANG YAN
(B. Arch, Southeast University, China)
A THESIS SUBMITTED
FOR THE DEGREE OF MASTER OF ARTS IN ARCHITECTURE
DEPARTMENT OF ARCHITECTURE
NATIONAL UNIVERSITY OF SINGAPORE
2003
ACKNOWLEDGEMENTS
I would like to acknowledge my gratitude to National University of Singapore, people
who have contributed in one way or another to this research and many others who have
kindly helped me during the research period.
First, to my supervisor, Mr. Andre Liem, for the advices and comments on my thesis,
and for the help during my research process. I am grateful for his patience and
kindness. This research would not have been possible without his suggestions and help.
Mr. James Harrison, Dr. Pinna Indorf and Dr. Johannes Widodo for their guidance on
my research. Dr. Bay Joo Hwa and A/P Teh Kem Jin for their kind suggestions on my
research. Dr. Yen Ching Chiuan for his kind advice on my research design and writing.
Mr. T. K. Sabapathy for helping me to understand the nature of research methodology
and thesis writing.
Examiners of my thesis, for their crucial comments and suggestions on my thesis.
Civil Aviation Authority of Singapore, Land Transport Authority, Singapore Airlines
and Singapore Mass Rapid Transit for providing help to the research. Particular thanks
to Mr. Abbas Ismail, Mr. Peter Bow, Mr. Ong Chai Heng and Mr. Chew Tai Chong for
their help and suggestions to the research.
The people who shared their views and knowledge with me on the research:
Mr. Koh Ming Sue and Mr. Benedict Oon of Civil Aviation Authority of Singapore.
Mr. Rama Venkta and Mr. Saifulbahri Rasro of Land Transport Authority.
Mr. Tan Pee Teck of Singapore Airlines.
Mr. Lo Chee Wen of Singapore Mass Transport Cooperation Ltd.
Ms. Chin Fen Fen of CPG Consultants Pte. Ltd.
i
The people in Kuala Lumpur, Ms. Suradini Abdul Ghani and Mr. Ahmad b. Ghazalli
of Malaysia Airports Holdings BHD. Mr. Muhammad Ridzuan of Express Rail Link
Sdn. Bhd. for their kind help and suggestions to my research in Kuala Lumpur.
Mr. Steven S. T. Tan of IBM Singapore Pte. Ltd. for his help on the computer
simulation of the research.
My Christian friends, for their help and pray of my thesis and life, bringing me a lot of
strength and hope.
CASA members, for their kindly help and suggestions on my research and life.
All other friends who have shown concern for me during my study at NUS.
James Wong, for encouraging and supporting me throughout my research and life.
My family, for the support they gave me, special thanks to my parents for their
understanding. I am deeply indebted to my grandma, Lu Fang, for her eternal love.
ii
TABLE OF CONTENTS
ACKNOWLEDGMENTS ……..……………………………………………………i
TABLE OF CONTENTS ………………………………………………………iii
RESEARCH SUMMARY …………………………………………………………..v
LIST OF FIGURES ………………………………………………………………..vii
LIST OF TABLES ………………………………………………………………….xii
1.
INTRODUCTION................................................................................................... 1
1.1
Research Background ....................................................................................... 1
1.1.1
Relationship between Civil Air Transport and the Study .......................... 1
1.1.2
Relationship between the MRT System and the Study.............................. 2
1.1.3
Relationship between City Hall MRT Station and the Study .................... 6
1.2
Relationship between Macroergonomic Theory and the Research................... 7
1.3
The Nature and Scope of the Research ......................................................... 11
1.4 Research Objective and Research Scheme ....................................................... 12
2.
LITERATURE REVIEW .................................................................................... 14
2.1
3.
Transportation Context ................................................................................... 14
2.1.1
Singapore Transportation Context ........................................................... 14
2.1.2
KL Transportation Context ...................................................................... 25
2.2
Human Space Requirements ........................................................................... 37
2.3
Conclusions..................................................................................................... 42
RESEARCH METHODOLOGY ........................................................................ 44
3.1
Singapore Situation Survey............................................................................. 45
3.1.1
Field Study and Field Measurement ........................................................ 46
3.1.2
Questionnaire Survey............................................................................... 48
3.1.3
Interview .................................................................................................. 51
3.2
Case Study of KL Situation ............................................................................ 52
3.3
Workspace Design and Simulation of the Downtown BCS ........................... 54
iii
4.
RESEARCH FINDINGS...................................................................................... 59
4.1
Singapore Situation......................................................................................... 59
4.1.1
City Hall MRT Station Investigation....................................................... 59
4.1.2
Air Passengers’ Transportation Process................................................... 64
4.1.3
Air Passengers’ Activities at the Airport ................................................. 70
4.1.4
Questionnaire Survey Results .................................................................. 71
4.1.5
Current Baggage Handling System at Changi Airport ............................ 75
4.2
KL Situation.................................................................................................... 84
4.2.1
Characteristics of KLSS and KL CAT..................................................... 84
4.2.2
Air Passengers’ Transportation from KLSS to KLIA.............................. 86
4.2.3
Baggage Transportation from KLSS to KLIA......................................... 93
4.3
Workspace Design and Simulation................................................................. 95
4.3.1
4.3.1.1
Technical Subsystem ........................................................................ 96
4.3.1.2
Personnel Subsystem ...................................................................... 102
4.3.1.3
Three Schemes ................................................................................ 105
4.3.1.4
Baggage Handling Process ............................................................. 139
4.3.2
5.
Workspace Simulation ............................................................................. 95
Expert Interview..................................................................................... 140
CONCLUSION ................................................................................................... 145
APPENDIX 1………………………………………………………………………152
APPENDIX 2………………………………………………………………………154
APPENDIX 3………………………………………………………………………155
APPENDIX 4………………………………………………………………………161
APPENDIX 5………………………………………………………………………167
APPENDIX 6………………………………………………………………………168
APPENDIX 7………………………………………………………………………171
APPENDIX 8………………………………………………………………………172
BIBLIOGRAPHY ………………………………………………………………….173
iv
RESEARCH SUMMARY
Changi Airport Mass Rapid Transit (MRT) Station became operational in February
2002. Currently, most air passengers handle their baggage by themselves when they go
to the airport by train, which may cause inconveniences to passengers.
In Kuala Lumpur (KL), there is a specific rail link for air passengers traveling between
Kuala Lumpur International Airport (KLIA) and a downtown railway station in KL.
Air passengers can check-in their baggage at the downtown railway station and then
proceed to the airport by train without taking any baggage.
This research explores the workspace scenario of implementing a downtown Baggage
Check-in System (BCS) at City Hall MRT Station to facilitate the mobility of air
passengers who take the MRT train to Changi Airport.
Given that the research was human-centered, mixed macroergonomic research
methods comprising field studies and measurements, questionnaires and interviews
were adopted during the research. Besides field studies in Singapore, case studies of
the City Air Terminal (CAT) in KL as well as the computer simulation of workspace
scenario of the downtown BCS at City Hall MRT Station were conducted. The experts
in the transportation industry involved in the research and the air passengers who
participated in the research of the downtown BCS provided valuable data.
The computer model integrated the simulation of the personnel subsystem, technical
subsystem and the external environment. Digital human models were applied in the
v
computer simulation of the downtown BCS workspace. Based on the body ellipse
theory and queuing level-of-service standards, conversions followed by applications of
these theories and standards were made and applied in the computer simulation of this
macroergonomic work system.
The research studied the workspace of the downtown City Air Terminal (CAT) in KL
Sentral Station (KLSS). Process regarding air passengers’ transportation and baggage
transportation through KL CAT were also studied. Three schemes for the downtown
BCS development at City Hall MRT Station were proposed. Semi-structured
interviews were conducted with the experts of CAAS, SIA, LTA, and SMRT.
Results show that the downtown BCS would bring more comfort and freedom of
choice to air passengers who take MRT train to Changi Airport. The development of
the downtown BCS at City Hall MRT Station needs to be designed differently from
KL CAT. The workspace with the same dimensions and form as KL CAT is not
suitable to be built in City Hall MRT Station because of the possible negative impacts
on the MRT commuters’ transportation and the external environment of the BCS.
Three schemes for the downtown BCS development at City Hall MRT Station were
designed and simulated based on the study of the interaction among the personnel
subsystem, the technical subsystem and the external environment of the
marcoergonomic work system. After advantages and disadvantages of the three
schemes were compared, the scheme with a workspace of no more than 3 Check-in
Units and 1 Information Unit at ground level was recommended.
vi
LIST OF FIGURES
1. INTRODUCTION
Figure 1.1. Heavy rail and light rail. ............................................................................... 3
2. LITERATURE REVIEW
Figure 1.2. Singapore railway system............................................................................. 4
Figure 1.3. Basic concept model for a work system. (Source: Kleiner, 2002, p. 134.) .. 8
Figure 1.4. The work system’s external environment. (Kleiner, 2002, p. 134.)............. 8
Figure 1.5. The personnel subsystem of BCS at City Hall MRT Station. .................... 10
Figure 1.6. Research Scheme........................................................................................ 13
Figure 2.1. Changi Airport in Year 2000. ..................................................................... 16
Figure 2.2. Changi Airport T1 arrival hall and the baggage handling area. ................. 18
Figure 2.3. Changi Airport T1 departure hall. .............................................................. 19
Figure 2.4. The baggage transfer system for the terminals (Source: CAAS). .............. 22
Figure 2.5. Changi Airport MRT Station location plan. (Source: Chee, 2002, p. 54.) . 23
Figure 2.6. Platform level plan of Changi Airport MRT Station.
(Source: Chee, 2002. p. 60) ........................................................................ 24
Figure 2.7. The train door and the AFC gates............................................................... 24
Figure 2.8. Sentral district location. (Sourcs: Semasa Sentral Sdn Bhd.)..................... 26
Figure 2.9. KL Sentral site plan. (Source: Kuala Lumpur Sentral Sdn Bhd.) .............. 27
Figure 2.10. Transportation to KL Sentral.
(Source: Kuala Lumpur Sentral Sdn Bhd.) ............................................... 27
Figure 2.11. Kuala Lumpur Sentral Station site view................................................... 28
Figure 2.12. Kuala Lumpur Sentral Station. (Source: Building Journal, 25 (2), 19.)... 28
Figure 2.13. Rail lines in Kuala Lumpur Sentral Station. (Source: Kuala Lumpur
Sentral Sdn Bhd.) ...................................................................................... 29
Figure 2.14. Site topography and geology of KLIA. (Source: KLIA, 1998, p. 45.)..... 31
Figure 2.15. The constructed main terminal building and satellite building of KLIA.
(Source: KLIA, 1998, p. 47.) .................................................................. 31
Figure 2.16. The cross-section of the main terminal building and contact tower.
(Source: KLIA, 1998, p. 142.) ............................................................... 32
Figure 2.17. Ground level of KLIA. (Source: KLIA, 1998, p. 143.).......................... 32
Figure 2.18. Departure level of KLIA. (Source: KLIA, 1998, p. 142.) ...................... 33
vii
Figure 2.19. The section through terminal of KLIA.
(Source: Campanella, 2000, p. 153).......................................................... 34
Figure 2.20. The satellite building plan of KLIA. (Source: KLIA, 1998, p. 146.)..... 36
Figure 2.21. The body ellipse. (Source: Fruin, 1971, p. 20.)........................................ 39
Figure 2.22. Touch Zone and No Touch Zone. (Source: Fruin, 1971, p. 67.) .............. 40
Figure 2.23. Personal Comfort Zone and Circulation Zone.
(Source: Fruin, 1971, p. 68.) ..................................................................... 41
3. RESEARCH METHODOLOGY
Figure 3.1. Queuing level-of-service for air passengers with baggage......................... 55
4. RESEARCH FINDINGS
Figure 4.1. The two entrances of City Hall MRT Station............................................. 59
Figure 4.2. Escalators and stairs for vertical transportation.......................................... 60
Figure 4.3. City Hall MRT Station ground level plan in year 2002. ............................ 61
Figure 4.4. Passenger flows at concourse level in year 2002. ...................................... 62
Figure 4.5. Passenger flows at platform 1 level in year 2002....................................... 63
Figure 4.6. Passenger flows at platform 2 level in year 2002....................................... 63
Figure 4.7. Air passengers' transportation process from City Hall MRT Station to
Changi Airport. ........................................................................................... 64
Figure 4.8. External steps of the entrance..................................................................... 65
Figure 4.9. Passengers on the escalator. ....................................................................... 66
Figure 4.10. AFC gates of City Hall MRT Station. ...................................................... 66
Figure 4.11. Ticket check at the AFC gate. .................................................................. 66
Figure 4.12. Minor contact between passengers at the foot of the escalator. ............... 68
Figure 4.13. Passengers boarding the train. ................................................................. 68
Figure 4.14. Closing train door. .................................................................................... 68
Figure 4.15. Air passengers' activities at the departure hall. ........................................ 70
Figure 4.16. Traffic composition from the downtown area to the airport. ................... 72
Figure 4.17. Influential factors in the air passengers’ decision making process. ......... 73
Figure 4.18. Air passengers' responses on ergonomics body check survey.................. 74
Figure 4.19. Air passengers’ attitude toward downtown BCS development
in Singapore. ............................................................................................ 75
Figure 4.20. Baggage transportation process in different baggage handling systems. . 78
viii
Figure 4.21. The end of the baggage conveyor belt at the departure hall of T1. .......... 79
Figure 4.22. T1 Baggage handling area. (Source: CAAS.) .......................................... 80
Figure 4.23. Baggage handling area in T1 (Source: CAAS.) ....................................... 81
Figure 4.24. Full-automatic baggage handling system of T2. (Source: CAAS.).......... 82
Figure 4.25. The differences between the manual mode and full-automatic mode. ..... 83
Figure 4.26. KLSS ground level and KLIA Express platform
(Source: KL Sentral Sdn Bhd.). ............................................................... 84
Figure 4.27. LRT platform in KLSS............................................................................. 85
Figure 4.28. LRT concourse level in KLSS.................................................................. 85
Figure 4.29. Corridor leading to air passengers' departure hall. ................................... 85
Figure 4.30. Air passengers' departure hall in KLSS.................................................... 87
Figure 4.31. Air passengers' transportation from KLSS to KLIA. ............................... 88
Figure 4.32. The walkway of the departure hall. .......................................................... 89
Figure 4.33. The entrance of the departure hall. ........................................................... 89
Figure 4.34. The interior of the departure hall.............................................................. 89
Figure 4.35. Check-in counters of KL CAT. ................................................................ 90
Figure 4.36. Air passengers' baggage check-in............................................................. 90
Figure 4.37. MAS office. .............................................................................................. 90
Figure 4.38. Queue line for buying train tickets. .......................................................... 92
Figure 4.39. AFC gate of KLIA Express train.............................................................. 92
Figure 4.40. Platform of KLIA Express........................................................................ 92
Figure 4.41. Baggage transportation process from KLSS to KLIA.............................. 93
Figure 4.42. Baggage transportation process after the train arrived at KLIA............... 94
Figure 4.43. Baggage conveyor. .................................................................................. 94
Figure 4.44. Baggage container. ................................................................................... 94
Figure 4.45. The scenario of air passengers’ activities at City Hall MRT Station. ...... 95
Figure 4.46. Linear check-in front staff access. (Source: Blow, 1996, p. 124.) ........... 97
Figure 4.47. Images of check-in counters in T1 (left) and T2 (right)........................... 98
Figure 4.48. Images of check-in counters in KL CAT. ................................................ 98
Figure 4.49. The dimensions of the CU and IU. ........................................................... 98
Figure 4.50. The perspective of a Check-in Unit.......................................................... 99
Figure 4.51. The perspective of an Information Unit. .................................................. 99
Figure 4.52. Two Check-in Units. .............................................................................. 100
Figure 4.53. Access for the check-in staff. ................................................................. 101
ix
Figure 4.54. The dimensions of a passenger with a piece of baggage........................ 102
Figure 4.55. Queuing level-of-service in Changi Airport........................................... 103
Figure 4.56. Images of the check-in queue in Changi Airport.................................... 103
Figure 4.57. Scenario of the check-in queue of the downtown BCS. ......................... 104
Figure 4.58. The queue of a Check-in Unit. ............................................................... 104
Figure 4.59. The queue of an Information Unit. ......................................................... 105
Figure 4.60. The construction site of the upgrading work.......................................... 107
Figure 4.61. The relationship between the upgrading work and the original building.
(Source: Land Transport Authority.) ...................................................... 107
Figure 4.62. City Hall MRT Station upgrading project site plan................................ 108
Figure 4.63. The ground level plan of the upgrading work. ....................................... 109
Figure 4.64. The BCS plan at ground level. ............................................................... 110
Figure 4.65. The dimensions of the CU and IU at ground level. ............................... 111
Figure 4.66. The dimensions of the passenger queue at ground level. ....................... 112
Figure 4.67. Perspective 1 of the BCS workspace at ground level............................. 113
Figure 4.68. Perspective 2 of the BCS workspace at ground level............................. 114
Figure 4.69. Perspective 3 of the BCS workspace at ground level............................. 115
Figure 4.70. The section of the BCS workspace at ground level................................ 116
Figure 4.71. Four Check-in Units and one Information Unit. .................................... 117
Figure 4.72. Two Check-in Units and one Information Unit...................................... 118
Figure 4.73. 1Check-in counter and 1 Information Counter....................................... 118
Figure 4.74. The upgrading plan at concourse level................................................... 122
Figure 4.75. The BCS plan at concourse level............................................................ 123
Figure 4.76. The dimensions of the CU and IU at concourse level. ........................... 124
Figure 4.77. The dimensions of the passenger queue at concourse level. .................. 125
Figure 4.78. View of the BCS site and its adjacent area at concourse level............... 126
Figure 4.79. Perspective 1 of the BCS workspace at concourse level. ....................... 127
Figure 4.80. Perspective 2 of the BCS workspace at concourse level. ....................... 128
Figure 4.81. Perspective 3 of the BCS workspace at concourse level. ....................... 129
Figure 4.82. The upgrading plan at platform 2 level. ................................................. 132
Figure 4.83. The BCS plan at platform 2 level. .......................................................... 133
Figure 4.84. The dimensions of the CU and IU at platform 2 level. .......................... 134
Figure 4.85. The dimensions of the passenger queue at platform 2 level................... 134
Figure 4.86. View of the BCS site at platform 2 level................................................ 135
x
Figure 4.87. Perspective 1 of the BCS workspace at platform 2 level. ...................... 136
Figure 4.88. Perspective 2 of the BCS workspace at platform 2 level. ...................... 137
Figure 4.89. Perspective 3 of the BCS workspace at platform 2 level. ...................... 138
Figure 4.90. Baggage handling process after the baggage are checked-in. ................ 139
Figure 4.91. Economic relationships among the components of civil air
transportation system. ............................................................................ 141
xi
LIST OF TABLES
2. LITERATURE REVIEW
Table 2.1. Departure and arrival process of baggage operation. (Source: Ashford,
Stanton, & Moore, 1991, p. 180.) ................................................................ 20
Table 2.2. The four distance zones. (Source: Hall, 1969, pp. 113-129.) ...................... 38
Table 2.3. Characteristics of the distance zones. (Source: Fruin, 1971, pp. 20-24.) .... 38
Table 2.4. The queuing level-of-service standards. (Source: Fruin, 1971, pp. 85-87.) 41
3. RESEARCH METHODOLOGY
Table 3.1. The locations and contents of the field studies in Singapore....................... 46
Table 3.2. The locations and contents of the field measurement study in Singapore... 48
Table 3.3. The locations and contents of field studies in Kuala Lumpur. .................... 53
Table 3.4. Transferred queuing level-of-service........................................................... 56
4. RESEARCH FINDINGS
Table 4.1. Transportation modes from downtown area to Changi Airport................... 71
Table 4.2. Upgrading date and mode of the Baggage Handling System. ..................... 78
Table 4.3. The dimensions of the check-in counter. ..................................................... 97
Table 4.4. Advantages and disadvantages of Scheme 1. ............................................ 119
Table 4.5. Advantage and disadvantage of Scheme 2. ............................................... 120
Table 4.6. Advantage and disadvantage of location 3. ............................................... 131
xii
1.
1.1
1.1.1
INTRODUCTION
Research Background
Relationship between Civil Air Transport and the Study
Singapore Changi Airport, located on the eastern edge of Singapore, is a major air
hub in the Asia Pacific Region. Alongside existing Terminal 1 and Terminal 2,
Terminal 3 will be opened in early 2006, bringing the total passenger volume to over
60 million a year. Anticipating the increase in passenger volume, the urban
transportation planners have put effort into making the public transport link Changi
Airport with the downtown area. In February 2002, Changi Airport Mass Rapid
Transit (MRT) Station was opened to the public for their travel by train between
Changi Airport and the downtown area.
According to Ashford, Stanton, and Moore (1991, p. 1), the air transport system has
three major components: the airport, the airline and the user. Being the physical site
for the activities of the airlines and the users, the airport forms the essential part of an
air transport system. In Singapore, Changi Airport and Singapore Airlines (SIA) were
continuously adjudged the best airport and the best airline in the world respectively for
their excellent operation and high quality services for air passengers.
With regard to the future development of civil aviation, Lee (1997) has advocated that
Changi Airport and Singapore Airlines keep on improving and innovating.1 Among all
the services of civil aviation, baggage handling is very important for air passengers. It
1
Mr. Lee Hsien Loong’s lecture on the future economic development of the country on 30 April 1997,
referring specifically Changi Airport and Singapore Airlines.
1
is an essential element within the total airport operation system (Ashford, Stanton, and
Moore, 1991, p. 178).
After the opening of Changi Airport Mass Rapid Transit (MRT) Station, air passengers
are able to go to Changi Airport by train besides using traditional transportation modes
such as taxi or bus. Trains from the downtown area to Changi Airport stop at several
stations before they arrive at the airport. Air passengers share the space of the train
cars with other MRT commuters who travel within the city. In addition, most air
passengers handle their baggage by themselves when they go to the airport. Under
these situations, they might experience difficulties and inconvenience.
In Malaysia, rail links to Kuala Lumpur International Airport (KLIA) have also been
developed to benefit air passengers. There is a specific rail link for air passengers
between KLIA and KL Sentral Station (KLSS), a railway station in KL. Air passengers
of some airlines can check-in their baggage at KLSS and then go to the airport by train
without taking along any baggage.
A downtown Baggage Check-in System (BCS) in a MRT station might also benefit air
passengers in Singapore. This research therefore intends to study the workspace
scenario of a downtown BCS at City Hall MRT Station, an interchange station in the
Central Business District (CBD) of Singapore.
1.1.2
Relationship between the MRT System and the Study
The railway system in Singapore is currently composed of three different types
according to the following functions: Mass Rapid Transit (MRT), Light Rapid Transit
2
(LRT) and interstate railway. MRT and LRT are in-island railway system for public
transportation within Singapore. The interstate railway can reach cities in Malaysia and
other countries, while it does not serve the inland transportation. In addition, the
interstate railway and MRT are operated by different companies. Therefore, the
interstate rail transportation would not influence the baggage check-in development at
a MRT station.
From the technical point of view, the railway system in Singapore can be divided into
two categories: heavy rail system and light rail system (see Figure 1.1). The heavy rail
system includes MRT and the interstate railway, while LRT belongs to light rail
system (see Figure 1.2). The trains and stations of these two systems have different
characteristics. According to the American Public Transportation Association, the
trains of the heavy rail system have more cars than the trains of the light rail system.
Consequently, the passenger capacity of the heavy rail system is relatively higher than
the capacity of the heavy rail system.2 The MRT train has six cars capable of carrying
372 passengers per train; the LRT train usually has one train car.
Interstate
Singapore Railway
System
Heavy Rail
MRT
LRT
Light Rail
Figure 1.1. Heavy rail and light rail.
2
The American Public Transportation Association: rail definitions. [on line]. Available:
/>3
0
2
4
6km
N
Figure 1.2. Singapore railway system.
LEGEND
Changi Airport
Central Region
East-West MRT Line
North-South MRT Line
North-East MRT Line
Interstate Railway
4
Central Area
LRT Line
The MRT system is operated and maintained by Singapore Mass Rapid Transit
Cooperation Ltd. (SMRT) and the Singapore Bus Service Transit Ltd. (SBS Transit).
LRT is operated by Singapore LRT Pte. Ltd., a wholly owned subsidiary of Singapore
MRT Ltd. It is an auxiliary rail system for MRT, which connects residential areas to
MRT stations (Chin, 1998, p. 101). The government built the MRT system through
Land Transport Authority (LTA) and leased it to the operation companies under a
License and Operation Agreement (LOA). LTA retains regulatory role during the LOA
period (SMRT, 2000). LTA and CAAS are the statutory boards under the Ministry of
Transport (MOT). Given that both are government authorities, they can influence the
development of downtown Baggage Check-in System.
The MRT system comprises three routes: an East-West Line of 28 stations which runs
from Boon Lay to Changi Airport and Pasir Ris, a North-South line of 26 stations and
a North-East line of 14 stations. There are 6 interchange stations in the system, with a
depot for maintaining all the trains located at Bishan on the North-South line. The
whole system was carried out in separated phases; the construction of the whole
system started from 1983 and in 1990 the East-West line and the North-South line with
two interchange stations were built. These two lines were operated and maintained by
SMRT. Until February 2002, MRT line did not reach Changi Airport, and hence air
passengers usually took car or bus to Changi Airport. With the extension of the EastWest line to the airport, air passengers in Singapore can now go to the airport by train.
In 2003, a milestone in Singapore’s transportation was set with the opening of the
North-East line, operated by SBS Transit. Hence the MRT system has a total of 63
stations around the island.
5
Among the stations in the East-West line, City Hall MRT Station, an interchange
station in CBD, is the focus in this research for the development of downtown BCS.
1.1.3
Relationship between City Hall MRT Station and the Study
Changi Airport is the end point of the baggage transportation where baggage are
finally sent, while City Hall MRT Station on the East-West line would be the starting
point of the baggage transportation in this research.
City Hall MRT Station is an interchange station in the Central Business District (CBD).
Located on the north side of Singapore River, which is close to the administrative and
cultural center of Singapore, City Hall MRT Station is crucial to the development of
downtown BCS. Since the area is an important “window” of Singapore, a downtown
baggage check-in system located in City Hall MRT Station would not only bring
functional benefits to air passengers’ outbound transport, but also improve the
reputation of the transportation system, hence its city center.
The other two interchange stations in CBD are Raffles Place MRT Station and Dhoby
Ghaut MRT Station. Raffles Place MRT Station is also an interchange of the EastWest line and the North-South line. It is located on the south of Singapore River.
Unlike City Hall MRT Station and Raffles Place MRT Station, Dhoby Ghaut MRT
Station is the interchange of the North-South line and the North-East line, which is not
on the direct rail line to Changi Airport. Therefore, the location of City Hall MRT
Station is selected for the development of downtown Baggage Check-in System.
6
City Hall MRT Station has two entrances: Entrance 1 (E1) faces North Bridge Road
and the other entrance (E2) is close to Stamford Road. Also, E1 is adjacent to St.
Andrew’s Cathedral, which is an important historical heritage of the country. Tay
(1996) described St. Andrew’s Cathedral as:3
Consecrated in 1862, St. Andrew's Cathedral is a national monument of special
significance. Designed in the beautiful style of Gothic architecture, the
Cathedral is more than a nostalgic monument of a by-gone era. It is alive and
constantly imparting life to others through Jesus Christ.
E2 is adjacent to Raffles City Tower, which houses one of the world’s tallest hotels.
Alongside the two entrances on the ground level, there is an underground city-link
mall connecting the station with Suntec City, the largest integrated commercial
development in Singapore with 7 million square feet of convention, exhibition, office,
retail and car park space.
There are 10 MRT stations between City Hall Station and Changi Airport Station. The
train stops at every station and it takes about 30 minutes to travel from City Hall MRT
Station to Changi Airport.
1.2
Relationship between Macroergonomic Theory and the Research
The technologies of ergonomics have at least five identified subparts: four of them
constitute the technology of microergonomics, while the fifth, human-organization
technology, is the main technology of macroergonomics.4 According to Hendrick and
3
See Moses Tay. Welcome Message from the First Archbishop of the Province of South East Asia.
[on line]. Available: />4
See Appendix 1 for more discussion on microergonomics and macroergonomics.
7
Kleiner (2000, p. 1), “marcoergonomics deals with the analysis and design of work
systems.” “Work” refers to any form of human effort or activity; “system” refers to
sociotechnical systems which comprise technological subsystem, personnel subsystem,
and work system design (Hendrick and Kleiner, 2000, p. 22). The subsystems interact
with the external environment on which the system depends for its survival and
success. A work system therefore involves two or more people interacting with some
form of hardware and/or software, internal environment, external environment, and an
organization design (Hendrick and Kleiner, 2000, p. 1). A macroergonomic
worksystem components are shown in Figure 1.3 and Figure 1.4.
Figure 1.3. Basic concept model for a work system. (Source: Kleiner, 2002, p. 134.)
Figure 1.4. The work system’s external environment. (Kleiner, 2002, p. 134.)
8
Air passengers are the ultimate users of the civil air traffic. Therefore, airports and
airlines need to continuously improve the quality of service for air passengers. Except
for the improvements within the airport area or on the flight, services for outbound
passengers before they arrive at the airport have also begun to emerge recently. For
example, air passengers of Singapore Airlines may check-in via internet or phone at
any place within the city before they go to Changi Airport. They can also order their
favorite seat or food before they go to the airport. The boarding pass can then be
collected at the specific airport counters for air passengers who have checked-in via
internet or phone. This service reduces the time air passengers spend at the check-in
counters in the airport. However, air passengers still need to handle their baggage from
their locations in downtown to Changi Airport and check-in their baggage at the
designated counter. Therefore, a downtown baggage check-in work system might
benefit air passengers who go to Changi Airport by train.
From a macrocergonomic point of view, the downtown BCS comprises the personnel
subsystem and technological subsystem, which interact with the external environment
of the BCS. Air passengers, baggage check-in staff, management staff of the
organizations that have a direct relationship with downtown baggage check-in
operation and development constitute the personnel subsystem of the downtown BCS
(see Figure 1.5). Air passengers constitute the center of the personal subsystem. They
have a direct or a “face-to-face” relationship with the check-in staff, who may come
from Singapore Airport Terminal Services (SATS) or Changi International Airport
Services to whom the airlines consign the air baggage check-in work. If the air
passengers check-in at a MRT station, they might also have direct relationship with the
MRT station staff for rail transportation. Consequently, after the air passengers arrive
9
at Changi Airport, they will have a direct relationship with the staff of CAAS for the
necessary procedures before the flight. The other kind of the relationship among the
organizations is on the system management, which includes aspects such as economic
and legal issues.
CAAS staff
LTA staff
SMRT staff
Passengers
SATS/CIAS
staff
Airlines staff
Figure 1.5. The personnel subsystem of BCS at City Hall MRT Station.
In this research, it is assumed that the new check-in system is for Singapore Airlines’
flights, given that Singapore Airlines is based in Singapore, which has relatively good
conditions to begin a new project. It is also reasonable that Singapore Airlines should
be the first airline to open the new service in its hometown. In addition, it is not clear
whether the space at City Hall MRT Station can be used for baggage check-in for more
than one airline. Therefore, it would be advisable to focus on one airline first.
The technological subsystem is composed of the check-in facilities including check-in
counters, conveyor belts, and etc. The personnel subsystem and technical subsystem
interact with the economic, legal, and other factors of the external environment of the
BCS. To have an overall study of the whole work system is beyond the major concern
of this research,5 as the research focuses on the workspace scenario of the downtown
BCS development. Within this research goal, workspace for baggage check-in need to
consider the air passengers’ check-in queue, check-in facilities as well as the
transportation flow of MRT commuters. Ergonomic criteria of human space are
5
In Section 3, Chapter 1 there is an explanation on the research scope, see p. 11 for details.
10
according to Hall (1969) and Fruin’s description of human space and queuing level-ofservice standards. Fruin (1971) developed the body ellipse theory and queuing levelof-service standards, which clearly identified the comfortable levels and uncomfortable
levels of human space. 6 According to these theories and standards, the check-in
workspace at City Hall MRT Station should match certain space requirements and
their locations need to have suitable relationship with the MRT commuters’
transportation flow.
1.3
The Nature and Scope of the Research
The research is intended to explore the workspace scenario of a downtown Baggage
Check-in macroergonomic work system at City Hall MRT Station, which focuses on
the passenger check-in behavior in relationship with the building space.
Macroergonomics is a newly developed discipline in ergonomic/human factors, which
is different but has close relationship with microergonomics.
Macroergonomics does not directly study certain human-machine interface issues, but
analyses the interaction of the subsystems, as well as seeks to balance the subsystems
and their external environment. Macroergonomic theories are applied in the study of
outbound air passengers’ baggage check-in process. Air passengers, who are at the
center of the research, are users of the air transport, and they are customers for airlines
from an economic point of view. While in this study, they are considered as humans
who handle baggage during the outbound transportation by train, these “tasks” might
cause inconvenience to them.
6
The theories are reviewed in Chapter 2.
11
Like architecture design, which needs the cooperation of architects, civil engineers and
equipment engineers, a whole macroergonomic system research also needs the
expertise of designers from different fields. Therefore, it is difficult to study all the
issues related with the downtown BCS work system in a single research. The study
hence focuses on one aspect of the downtown BCS development. Since the downtown
BCS would occupy space at the MRT station, which might also influence the existing
MRT operation and MRT commuters’ transportation, it is crucial to study the scenario
of the workspace for air passengers’ check-in at the station. Therefore, based on an
analysis of the interaction of the subsystems of the downtown BCS, this study focuses
on the workspace scenario, especially the spatial relationship among air passengers’
check-in queues, check-in facilities as well as their external environment.
1.4 Research Objective and Research Scheme
Based on the survey in Singapore and the case study in KL, this study aims to identify
the workspace scenario to develop BCS at City Hall MRT station from a
macroergonomic point of view. The thesis is composed of five Chapters. Chapter 1
forms the introduction of the research. Chapter 2 comprises first the literature review
of the transportation context related to the research. The second part of the chapter
reviews the theories on the relationship between human body dimension and space
dimension. The research methodology will be discussed in Chapter 3, where process
and multiple macroergonomic research methods, such as field studies and
measurements, questionnaires and interviews are described. Chapter 4 focuses on the
research findings which are concluded from the results of the research stages. The
workspace scenario of downtown BCS at City Hall MRT station is analyzed and
simulated. Chapter 5 is devoted to the interpretation of the research findings and
12
