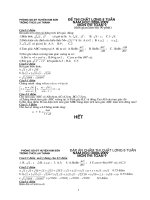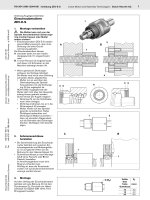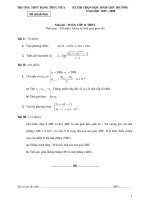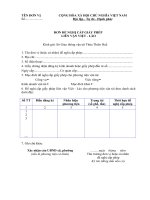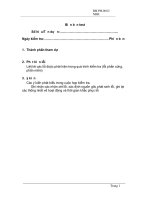tai lieu 51arch 2014 08
Bạn đang xem bản rút gọn của tài liệu. Xem và tải ngay bản đầy đủ của tài liệu tại đây (32.34 MB, 224 trang )
51Arch 十佳项目
第 02 期
2014-08
51Arch 十佳项目 | 第 02 期
2014-08
本期 Top 10 囊括了 51Arch 网站2014年08月份发布项目中下载次数最多、最受用户欢迎的10个项目。
其中有商务办公楼、会所、住宅以及公寓等项目。
太子大厦
3
米兰公寓
20
崖门游艇会所概念方案设计
45
京畿道比例住宅
86
金门客运中心方案设计
100
Swimarium™ 3D
129
阿达纳商务服务中心
161
OFFICE 05
183
伊斯坦布尔商务办公楼
194
ORANGE 住宅
200
版权声明:本PDF文件中所有与项目有关的图片与文字的版权均归设计公司/设计师或者摄影师所有,任
何商业用途均需要获得版权所有者授权。如未经授权用作他处,版权所有者将保留追究侵权者法律责任
的权利
建筑 | 商业及零售 | 工业及办公 | 建筑推荐 | 20140815
太子大厦
SPARK 思邦负责设计了由中国招商地产开发的一个占地71,600 平方米的商业综合体和交通枢纽项目——太子大厦。它坐落于中国南方城市深圳,该项目由一个110米高的地标性办公塔楼和5个被葱郁廊道和露台相互连接的商业亭空间相互组合,创造
出一个自然通风的购物商场和饮食休闲的目的性场所。该综合开发项目建在公交场站和“海上世界”地铁站口之上,是蛇口区新的交通枢纽。太子大厦位于深圳南头半岛的最南端,是一个周围环绕自然美景的场所。三面环水,城市与两座绿意盎然的看似
直接从海平面的湿润雾气上飘升的大南山和小南山相互交融。正是这种壮观的亚热带滨海景色和丰富的人文活动之间的关系启发了SPARK思邦的设计。
建筑设计概念:层叠山体景观
办公
从较广的城市规模上看,太子大厦是这个项目最显著的组成部分。 位于太子路和工业三路的交界口,坐落于的公共景观广场之上的27层的太子大厦,让这个位置成为蛇口区最重要商业休闲区。
大厦标准层为1100平方米,并为21世纪新用户提供一个高科技,无柱,灵活的工作空间。每个标准层都设有通高幕墙,面向深圳湾的辽阔海景以及北面起伏的山景。
为了提升大厦优雅的形象,大厦上层幕墙的透明玻璃设计纤细的竖向铝质百叶,遮挡阳光的同时为大厦的外立面增添层次变化体现品质感。塔楼底部与商业裙楼在三层通过流线和立面材料转换
和连接。在这里,商业水平排布的石材与塔楼的表皮纹理相融合,石材也随着塔楼的上升有层次变化。设计突出了塔楼的主导地位,同时为整个项目带来了视觉上的延续性。太子大厦的办公用
户可在3层直接通往商业上方露台,而不用担心天气影响。
建筑、景观与室内同步设计,将太子大厦与商业配套携手打造成一个又丰富层次并充满地域独特性的项目。太子大厦不仅是商业办公场所,它也是个整个蛇口办公和生活品质的前沿。
商业
而从较小规模的街区尺度来看,主要的使用者体验将是五个连接的商业亭空间。其中有四个亭子是汇聚在一个中心庭院周围的,而还有一个灯笼亭则立于三角形场地的中心位置。“我们的设计让
边缘围合的商业亭子之间的空间直接汇入城市环境中” SPARK思邦总监StephenPimbley解释道,“提供进入到城市商业花园的通道,进一步将项目与更广泛的城市肌理汇合”。
四层的商亭包外立面由水平条带状石材组成,这来自于周围山体岩层的启发。这些元素为项目生成一种更加亲人的尺度,同时又能更好地将商业及广告标示与建筑有机延续。商亭的角落弯曲,
柔化了建筑并引导人流。所有的商亭都在首层陈列延续的玻璃透明店铺,而获取最大限度的商业机遇。
“下沉花园和2层的景观露台为项目注入一种更加私密的购物体验,购物人群在商业流线引导下自然的从外街走到商业景观中” 总监Stephen Pimbley说道。上部的露台环绕中心灯笼亭,而灯笼亭又通向上层的露台就餐区。这些都勾勒出一种浪漫的就餐
体验,保证建筑在非购物高峰时段可以充当另一种城市目的地的功能。“叠层的开放式的商业概念将增加独特的场所内容,满足人们的购物、工作和娱乐”总监Stephen Pimbley总结道。
景观设计概念:流畅的山体景观
景观设计的概念来自蛇口的人文尺度和丰富的自然景观资源——包含周围山脉细腻的岩石纹理。独特的室内外相交融的空间提供了创造室内设计和景观设计密切贯穿且伸入和环绕商业组成部分的机会。
景观设计穿插于空间之中,形式上和概念上都与建筑的水平石材纹理形成有机的对话。景观的设计由条带的石材叠层组成,由雅致的金属条带点缀,在夜晚它们会发光,同建筑的表皮相呼应。点缀的金属条带是受到自然状态下岩层缝隙可能发现的珍
惜矿藏元素的启发。建筑外立面与景观中的选材一致,商业亭仿佛为自然地理的竖向延伸。
随着办公塔楼接近街面水平,周围的景观会柔和建筑的底部环境,主任Peter Morris 解释道:“绿植挑选,铺装设计和纹理都致力于将人们从商亭之间的场所中引入到综合项目中来。铺装和绿植的选择在质地,材料和色调方面都相互补充,更加突出了
流动性,使人们流经一系列景观层次” 。从街边的植物到一个下沉花园,再上升到灯笼亭的露台,其顶部由商亭的绿色屋顶遮掩。
室内设计概念:亲密的山体景观
岩层的意象同样影响了室内的设计概念。别致的室外购物区设计让层叠的表皮持续到室内,形成条带的石材,而间歇被特色的空间打断,由金属色调质感混搭。标识和平面设计来源于同样的金属色调,补充和提升了建筑表皮和室内自然石材的暖色
调。
设计事务所
思邦建筑
地点
中国, 深圳
项目总监
Stephen Pimbley, Lim Wenhui
项目主任
Carlo Joson, Peter Morris
项目团队
Cynthia Liau, Rafal Kapusta, Lintang Wuriantari, Darmaganda, Mark Mancenido,Olivia Wong, Fabian Ong, Paula Zheng, Arnold Galang, Natasha Hill
面积
总建筑面积(平方米):71,600平方米(其中办公:47,200平方米,商业:20,400平方米, 公交场站:4000平方米)
客户
招商地产
室内 | 住宅 | 室内推荐 | 20140808
米兰公寓
Marco Piva 事务所设计,位于意大利米兰。卧室的设计,好像是一个酒店套房,衣柜与私人浴室位于独立的区域。灯光装饰营造一种淡雅的气氛。两个大露台,可以欣赏美丽的米兰夜景。
On the one hand, the technical lighting provides a series of specific requirements for the use of space, while on the other, the decorating light gives a touch of personality and atmosphere.
Table and chairs, upon client’s request, has been chosen looking at functionality first, with an extensible table.
From the "secondary" living area we finally get to the study / guest room with its bathroom, and to the night area, with the two main bedrooms.
The bedrooms have been designed as if they are an hotel suite, with separate areas for the wardrobe and private bathroom.
Single bedroom: the door entrance acts as a divider between the study area, consisting of a large corner desk, and the sleeping one, with a bed and a bookcase.
Master bedroom: there are two walk in closets, one for man and the other one for the woman.
The woman wardrobe has been placed before the bathroom, because we liked to imagine that the woman could close it and have a space totally reserved for herself, a space dedicated both for the makeup and the dressing.
The headboard, designed by Marco Piva, provides a soft leather pad for the part that includes the bed, while is stiff and lacquered the one that incorporates the theme of the tables and brings the reading light.
For the two drawers, one for the woman and one for the man, we played on the contrast between the glossy lacquered opening and matt lacquered structure, which creates a pattern of memory of certain Japanese decorations, a culture
loved by our customers.
Also in this room is visible the dualism between technical and decorative light.
The decorative lamps chosen distinct themselves for having a color that varies depending on whether they are on or off.
The lamp above the drawers, instead, has an architectural sign that seeks to emphasize the cut of the beam.
Bathrooms: four in all, of different sizes, have been studied individually ad hoc, with a deep study of technical and decorative lighting, for a great visual impact.
Bathroom single room
With no window, this bathroom is characterized by a large walk-in shower that goes from wall to wall with a groove in the bottom of the ceiling light, designed to give light to the same and greater depth to the bathroom. It has been given great importance to the taps for which there is a significant
overhead for the various solutions of water use.
The wall cladding plays on a type of tile that creates a play tone-on-tone glossy / matte herringbone, with which the light creates a vibration with almost wavelike motion.
Bathroom Double Room
In this bathroom the request involved a solution that is both whirlpool tub than shower.
The choice was, having a very "invasive" architecture, to further emphasize the performance of the window, select a bath with a shape that makes even more evident the formal contrast.
A long sink, designed with a dynamic and original stretch, replaced two individuals one, making the space more efficiently, while maintaining the use of two taps.
For the entire length of the cabinet, there is a large back-lit mirror.
Bathroom Studio / guests / courtesy
Even in this bathroom there is a shower that occupies the entire space wall to wall, with an important architectural element that actually makes it a double shower.
The architectural element (structural) has been revised and the internal pillar was coated, creating a unique environment.
For the furniture we have chosen to use wood material.
The terraces
The terraces play a very important role in the project, as there is a big exterior space, divided into two large terraces plus a service’s veranda.
The terrace that overlooks the main living room has a square base, while the second, rectangular, starts from the living room and goes until the room.
For the main terrace, designed to be used as a conversation area, we have imagined that the column that interrupts the terrace (a structural one) will be completely green-covered, so we decided to put there a climbing jasmine. The idea is that it will become a vertical green.
Moreover, decorative lights were placed on the trees inside the vessels.
For the second terrace, it was decided to work on a dining area in the front of the living-room, while in the front-bedroom, we used a plant near the pillar so as to make the area a little more intimate and private.
Together with two lounge chairs and a coffee table, it was placed an old family’s dresser chamber, on which it was made a special treatment in order to stay outdoors.
Here, too, it was decided to decorate the green using decorative lamps to complement the architectural lighting of the ceiling.
BILL OF WORKS:
The floors and walls in the parts relating to ceramic (kitchen, bathrooms) are the ones that has been specify on the bill of works, as well as the sanitary, doors and window frames.
The floors and other elements of the bathrooms, showers, tubs, and some faucets have been identified instead out of the bill of works, with precise choices, oriented to the selection of the highest quality materials from the industry’s leaders.
LIGHTING
The technical and decorative aspect relating to the use of light was a key element in the whole design process, both for internal than external spaces.
The entire technical system was developed with IGuzzini, in large part led, with important stage effects.
In the showers and bathrooms there are areas where strip-LED were used to illuminate the walls and make visual games, while the kitchen has been designed with several illuminations depending on the area (kitchen / dining room) and the time of use (more technical for the cooking time, softer
for eating).
The dualism between the technical and decorative lights runs through all the apartment, creating scenic contrasts and customizable effects.
All the lights can be customized, creating different scenarios for the same environment: the scenarios help to create the perfect atmosphere for any time of the day.
Moreover, there are also automatic switching of lights, and in the same way you can centralize power off or sleep mode when it is recognized that there is no people in the house.
HOME AUTOMATION TECHNOLOGY AND SOUND
From the technological point of view all the CityLife units are equipped with cutting-edge technologies and the most modern automation systems, with the important role of improving and simplifying the quality of life.
The main domestic functions can be controlled using an integrated system that governs the switching on and off and control even remotely the home.
In addition to that supplied, Studio Marco Piva has made an additional operation, developed in conjunction with B Ticino.
From the acoustic point of view, it was important to set up a Home Theatre system to offer in the TV area the feeling of being immersed in the middle of the event.
Moreover, it has also set up a wireless system to offer the possibility of following the favorite music/Tv program in every room, including bathrooms, with high sound quality.
All parts related to the sound system were perfectly hidden inside containers / walls, and are not visible.
SUSTAINABILITY
All City Life residences are “Classe A” certified, thanks to clever design features and system choices.
In addition to this, the companies chosen by Studio Marco Piva for the supply are all actively involved from the point of view of a ethic and responsible design, careful in terms of environmental certifications.
CUSTOMER COMMENT
What we requested Studio Marco Piva was a home of contemporary and modern style but not “datable”, so to express our style and our personal taste, without exceeding into too innovative design and without any legacy of mid 20th century design, to coherently represent our family’s character
and lifestyle.
A home we would not get tired of over the time.
Having bought the apartment “on paper”, we also asked for advices in the selection of what “is not visible”, as for example the technical installations and systems underlying the pure interior design, such as equipment and lighting distribution and fully integrated domotics and home automations.
Studio Marco Piva has followed us at all stages with a great care and with their professional team, able to communicate with us as well as with all the suppliers. The primary of which, Salvioni Arredamenti, allowed us – through their overall strength and the availability of leading brands – to fully
evaluate the furniture before the purchase.
The overall result of Studio Marco Piva’s work responds almost perfectly to what we wanted, through a setting consistent with the overall Hadid CityLife’s project, with a space allocation as requested by us, without excesses and with the presence of right halftone doses, which has moreover
facilitated the integration of various antiques and vintage pieces.
设计事务所
Studio Marco Piva
地点
意大利, 米兰
项目建筑师
Marco Piva
面积
230 sqm internal, 80 sqm terraces
摄影
Andrea Martiradonna

