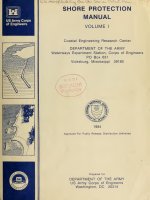compositeslab 131117055639 phpapp02
Bạn đang xem bản rút gọn của tài liệu. Xem và tải ngay bản đầy đủ của tài liệu tại đây (1.17 MB, 22 trang )
BEHAVIOUR OF COMPOSITE SLABS WITH PROFILED STEEL
DECKING
PRESENTED BY
SHEIK FARHAN(271298)
SANDIPAN SINHA(271316)
MANIVEL S(271324)
KARTHIKEYAN V(271342)
INTRODUCTION
•
•
•
•
The composite slabs have now become a common form of
construction of floor decks in major buildings.
In composite slabs, the profile sheet is used as
permanent formwork and as tensile reinforcement.
In this composite slab, there is 30% saving in concrete
material, resulting in reduced structural weight.
It favours fast and easy construction and also it proves
to be economical
Profiled Deck steel
•
•
•
Thin-walled cold-formed profiled steel decks
•
Yield strength of sheet = 250 N/sq.mm
Quality steel sheets conforming to ASTM A653 (2008) and IS 1079 (1994)
A galvanized surface coating with an average thickness of 0.0254 mm is
finished on each face of the steel deck
As per EN 1993-1-1, 3.2.6.
•
•
Shape= Trapezoidal type sheeting
Embossments= Oval and concave
Size of sheeting = 1.8mx0.830m
Thickeness = 1.1mm
(a min. of 0.7 mm ie recommended)
Thickness of slab
•
Based on the satisfactory performance of floors that had previously been constructed in
a wide range of countries, EN 1994-1-1 specifies the following minimum slab
thicknesses that should be used in design:
•
Where the slab acts compositely with a beam, or is used as a diaphragm:
o the overall depth of the slab h ≥ 90 mm; and
o the thickness of concrete above the top of the ribs of the sheeting hc ≥ 50 mm.
Where the slab does not act compositely with a beam, or has no other stabilising
function:
o the overall depth of the slab h ≥ 80 mm; and
o the thickness of concrete above the top of the ribs of the sheeting hc ≥ 40 mm.
•
•
•
•
Here the depth of deck alone is 52mm and so 40mm to 50mm is the minimum
thickness of concrete above deck sheet.
Hence over all slab thickness will be 110mm.
This is much less than conventional rcc slab
As per Euro code 4 (part 2) a slab thickness of 110mm will have a fire resistance of 90
minutes
LIVETIME EXAMPLE
Site: Coimbatore
Type: Two way steel bridge
Span: 20m
TEST CRITERIA
•
Three slabs with different reinforcement conditions are to be tested for negative
bending.
•
Negative bending is very essential in deck slab design as it is laid as continuous slab at
site.
•
Usually positive bending tests will be carried out and they give least importance to
negative bending.
•
Here in deck slab, the deck sheet is at the bottom and hence during negative
bending, it will be subjected to compression and top flange to tension.
•
•
•
1st slab - Plain concrete with no reinforcement
2nd slab - Concrete with bar reinforcement
3rd slab - Concrete with steel macro fibre reinforcement
Properties of Fibre
S.no
Fibre Properties
Steel Fibre
1.
Length (mm)
30
2.
Shape
Wavy
3.
Size/Diameter (mm)
0.5
4.
Aspect Ratio
60
5.
Density (Kg/cubic m)
7850
6.
Youngs Modulus
210 GPa
7.
Tensile strength
532 MPa
•
•
•
As per Euro code 4 (Part 2) the dosage of steel macro fibres is 20kg/m3 to 30 kg/m3
for increasing the flexural strength and crack control
Here, we have chosen 20kg/m3
Also beyond 30kg/m3, increase in fibre content does not have any effect in the
strength of composite slabs
TEST SETUP
END SLIP
TEST RESULT
TYPE OF SLAB
ULTIMATE LOAD
PCC
1.183
RCC
3.55
FIBRE REINFORCED
4.1
LOAD DEFLECTION GRAPH FOR PCC
LOAD DEFLECTION GRAPH FOR RCC
LOAD DEFLECTION GRAPH FOR FIBRE REINFORCED
CONCRETE
CONCLUSION
•
The use of fibres in the composite slab increased its load carrying capacity to
nearly 2.5 times of the capacity of plain concrete composite slab.
•
Also the fibres played an important role in crack control.
Code books & Refernces
1. For steel sheet properties - ASTM & IS codes
2. For Composite slab design and experiment inference - Euro code 4 (Part 1)
3. ASCE portal
LITERATURE:
1. Composite Slab behaviour and strength analysis, Part I: Calculation procedure, Byton j.
Daniels and Michel Crisinel.
2. The use of profiled steel sheeting in Floor Construction, H.D. Wright, H.R. Evans and
P.W.Harding, University College, South Wales, UK
THANK YOU









