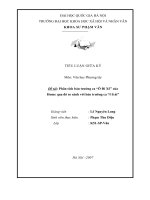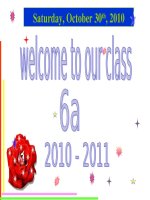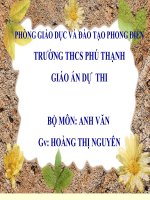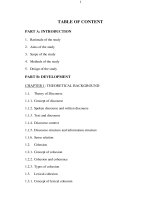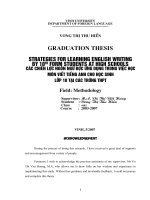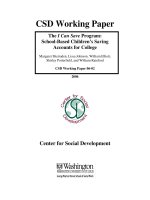101 things i learned at architecture school
Bạn đang xem bản rút gọn của tài liệu. Xem và tải ngay bản đầy đủ của tài liệu tại đây (2.74 MB, 213 trang )
101 Things I Learned
in Architecture School
Matthew Frederick
101 Things I Learned in Architecture School
01 Frederick FM-F.indd i
4/25/07 1:37:03 PM
THE MIT PRESS
01 Frederick FM-F.indd ii
CAMBRIDGE, MASSACHUSETTS
LONDON, ENGLAND
4/25/07 1:37:04 PM
Matthew Frederick
101 Things I Learned
in Architecture School
01 Frederick FM-F.indd iii
4/25/07 1:37:04 PM
© 2007 Matthew Frederick
All rights reserved. No part of this book may be reproduced in any form by any electronic or mechanical means
(including photocopying, recording, or information storage and retrieval) without permission in writing from the
publisher.
MIT Press books may be purchased at special quantity discounts for business or sales promotional use. For information, please e-mail <> or write to Special Sales Department, The MIT Press, 55
Hayward Street, Cambridge, MA 02142.
This book was set in Helvetica Neue by The MIT Press. Printed and bound in China.
Library of Congress Cataloging-in-Publication Data
Frederick, Matthew.
101 things I learned in architecture school / by Matthew Frederick.
p. cm.
ISBN-13: 978-0-262-06266-4 (hc : alk. paper)
1. Architecture—Study and teaching. 2. Architectural design—Study and teaching. I. Title. II. Title: One hundred
one things I learned in architecture school. III. Title: One hundred and one things I learned in architecture school.
NA2000.F74 2007
720—dc22
2006037130
10 9 8 7 6 5 4 3 2 1
01 Frederick FM-F.indd iv
4/25/07 1:37:04 PM
To Sorche, for making this and much more possible
01 Frederick FM-F.indd v
4/25/07 1:37:04 PM
Author’s Note
Certainties for architecture students are few. The architecture curriculum is a perplexing and unruly beast, involving long hours, dense texts, and frequently obtuse
instruction. If the lessons of architecture are fascinating (and they are), they are also
fraught with so many exceptions and caveats that students can easily wonder if
there is anything concrete to learn about architecture at all.
The nebulousness of architectural instruction is largely necessary. Architecture is,
after all, a creative field, and it is understandably difficult for instructors of design to
concretize lesson plans out of fear of imposing unnecessary limits on the creative
process. The resulting open-endedness provides students a ride down many fascinating new avenues, but often with a feeling that architecture is built on quicksand
rather than on solid earth.
This book aims to firm up the foundation of the architecture studio by providing
rallying points upon which the design process may thrive. The following lessons
in design, drawing, creative process, and presentation first came to me as barely
01 Frederick FM-F.indd vi
4/25/07 1:37:04 PM
discernible glimmers through the fog of my own education. But in the years I have
spent since as a practitioner and educator, they have become surely brighter and
clearer. And the questions they address have remained the central questions of
architectural education: my own students show me again and again that the questions and confusions of architecture school are near universal.
I invite you to leave this book open on the desktop as you work in the studio, to
keep in your coat pocket to read on public transit, and to peruse randomly when in
need of a jump-start in solving an architectural design problem. Whatever you do
with the lessons that follow, be that grateful I am not around to point out the innumerable exceptions and caveats to each of them.
Matthew Frederick, Architect
August 2007
01 Frederick FM-F.indd vii
4/25/07 1:37:05 PM
Acknowledgments
Many thanks to Deborah Cantor-Adams; Julian Chang; Roger Conover; Derek George;
Yasuyo Iguchi; Terry Lamoureux; Jim Lard; Susan Lewis; Marc Lowenthal; Tom Parks;
those among my architecture instructors who valued plain English; my students who
have asked and answered so many of the questions that led to this book; and most
of all my partner and agent, Sorche Fairbank.
01 Frederick FM-F.indd viii
4/25/07 1:37:05 PM
101 Things I Learned in Architecture School
01 Frederick FM-F.indd 1
4/25/07 1:37:05 PM
YES
NO
02 Frederick 01-20-F.indd 2
4/25/07 3:31:33 PM
1
How to draw a line
1
Architects use different lines for different purposes, but the line type most specific to architecture is drawn with an emphasis at the beginning and at the end.
This practice anchors a line to the page and gives a drawing conviction and
punch. If your lines trail off at the ends, your drawings will tend to look wimpy
and vague. To train yourself to make strong lines, practice making a small blob
or kickback at the beginning and end of every stroke.
2
Overlap lines slightly where they meet. This will keep corners from looking inappropriately rounded.
3
When sketching, don’t “feather and fuzz” your way across the page—that is, don’t
make a vague-looking line out of many short, overlapping segments. Instead,
move your pencil from start to end in a controlled, fluid motion. You might find it
helpful to draw a light guide line before drawing your final line. Don’t erase your
guide lines when the drawing is complete—they will lend it character and life.
02 Frederick 01-20-F.indd 3
4/25/07 3:31:36 PM
Ground
Figures
02 Frederick 01-20-F.indd 4
4/25/07 3:31:37 PM
2
A figure is an element or shape placed
on a page, canvas, or other background.
Ground is the space of the page.
A figure is also called object, form, element, or positive shape. Ground is alternately
called space, residual space, white space, or field.
02 Frederick 01-20-F.indd 5
4/25/07 3:31:38 PM
4 figures arranged
randomly with negative
space resulting
02 Frederick 01-20-F.indd 6
The same 4 figures
arranged to create
positive space
(a triangle)
The same 4 figures
arranged to create positive
space (the letter A)
4/25/07 3:31:38 PM
3
Figure-ground theory states that the
space that results from placing figures
should be considered as carefully as the
figures themselves.
Space is called negative space if it is unshaped after the placement of figures. It is
positive space if it has a shape.
02 Frederick 01-20-F.indd 7
4/25/07 3:31:39 PM
02 Frederick 01-20-F.indd 8
4/25/07 3:31:40 PM
4
When elements or spaces are not explicit
but are nonetheless apparent—we can
see them even though we can’t see
them—they are said to be implied.
02 Frederick 01-20-F.indd 9
4/25/07 3:31:41 PM
02 Frederick 01-20-F.indd 10
4/25/07 3:31:41 PM
5
Solid-void theory is the three-dimensional
counterpart to figure-ground theory. It
holds that the volumetric spaces shaped
or implied by the placement of solid
objects are as important as, or more
important than, the objects themselves.
A three-dimensional space is considered a positive space if it has a defined shape
and a sense of boundary or threshold between in and out. Positive spaces can be
defined in an infinite number of ways by points, lines, planes, solid volumes, trees,
building edges, columns, walls, sloped earth, and innumerable other elements.
02 Frederick 01-20-F.indd 11
4/25/07 3:31:42 PM
Negative
space
(movement)
Positive
space
(dwelling)
A college “quad” is usually the preferred space on a
campus for social interaction and hanging out.
02 Frederick 01-20-F.indd 12
4/25/07 3:31:42 PM
6
We move through negative spaces and
dwell in positive spaces.
The shapes and qualities of architectural spaces greatly influence human experience and behavior, for we inhabit the spaces of our built environment and not the
solid walls, roofs, and columns that shape it. Positive spaces are almost always
preferred by people for lingering and social interaction. Negative spaces tend to
promote movement rather than dwelling in place.
02 Frederick 01-20-F.indd 13
4/25/07 3:31:43 PM
Medieval city
figure-ground plan
02 Frederick 01-20-F.indd 14
Contemporary suburb
figure-ground plan
4/25/07 3:31:44 PM
7
Suburban buildings are freestanding
objects in space. Urban buildings are
often shapers of space.
When we create buildings today, we frequently focus our efforts on their shapes,
with the shape of outdoor space a rather accidental leftover. These outdoor spaces,
such as those typically found in suburbs, are negative spaces because the buildings
aren’t arranged to lend shape to the spaces in between.
Urban buildings, however, are often designed under the opposite assumptions:
building shapes can be secondary to the shape of public space, to the extent that
some urban buildings are almost literally “deformed” so that the plazas, courtyards,
and squares that abut them may be given positive shape.
02 Frederick 01-20-F.indd 15
4/25/07 3:31:44 PM
02 Frederick 01-20-F.indd 16
4/25/07 3:31:45 PM
