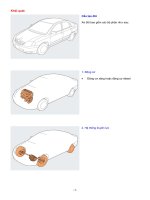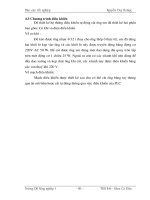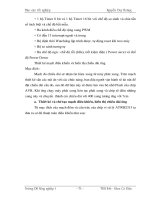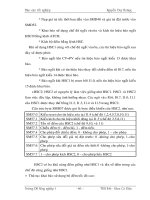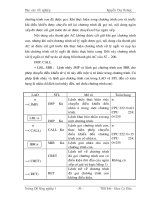Cấu tạo thép tòa nhà - P1
Bạn đang xem bản rút gọn của tài liệu. Xem và tải ngay bản đầy đủ của tài liệu tại đây (324.06 KB, 7 trang )
1
1. The frame of the building
1.1. General information
Every building consists of a load bearing frame, usually created by reinforced con-
crete, or by steel, or by the combination of both.
In this book we will examine the buildings’ frames made out of reinforced concrete in
areas with usual earthquake activity. Although the load bearing frame is not visible
after the completion of the construction phase, it is always present, supporting the
structure
The load bearing frame consists of horizontal and vertical load bearing structural
elements as well as foundation elements.
Abstracts from the book of Apostolos Constandinides titled ‘Earthquake resistant buildings’, Vol. A, chapter 1.1 pub-
lished in low resolution in the site of pi-Systems International S.A. www.pi.gr
2
The following picture presents the load bearing frame of a building in photorealistic
view (the slabs of the last floor have been excluded in order to allow for a more de-
scriptive presentation).
The slabs and beams are the horizontal load bearing structural elements
The columns are the vertical load bearing structural elements
The antiseismic bearing frame consists of columns and beams.
Abstracts from the book of Apostolos Constandinides titled ‘Earthquake resistant buildings’, Vol. A, chapter 1.1 pub-
lished in low resolution in the site of pi-Systems International S.A. www.pi.gr
3
The following picture presents the foundation of the building in photorealistic view.
The foundation elements are the footings, the foundation beams and the footings
beams. Additional elements may be, the foundation slabs and the piles.
Abstracts from the book of Apostolos Constandinides titled ‘Earthquake resistant buildings’, Vol. A, chapter 1.1 pub-
lished in low resolution in the site of pi-Systems International S.A. www.pi.gr
4
The frame of a building should always have the necessary capacity in order to safely
bear all gravitational loads during the life span of the building.
The bearing mechanism of the frame is based upon the theory of gradual stressing.
The gravitational loads are initially imposed on the slabs which then transfer it to the
beams. The beams transfer the loads to the columns and finally the columns transfer
it to the footings. All loads are then transferred to the ground through the foundation
elements
The gradual distribution of loads starting from the slabs and resulting to the ground.
The slabs receive the loads of the floors for every storey. These loads can be dead
loads (e.g. floor covering from marble) and live loads (e.g. the weight of people)
Abstracts from the book of Apostolos Constandinides titled ‘Earthquake resistant buildings’, Vol. A, chapter 1.1 pub-
lished in low resolution in the site of pi-Systems International S.A. www.pi.gr
5
The beams receive the loads transferred by slabs as well as the loads imposed by
walls supported on beams.
The columns receive all loads transferred by beams and then distributed it to the
footings.
The footings receive the loads transferred by columns and then distribute it to the
ground.
The foundation beams are constructed in order to ensure that all footings are main-
tained in their original positions in case of excessive stress conditions (e.g. in case of
an earthquake or a ground settlement)
In the following chapters, we will identify several types of every structural element
except the ones already explained. However the structural behavior of all types is
identical.
In countries with frequent earthquake activity, like Greece, the bearing frame of the
building is also designed to cope with intense stresses developed in rare, but critical
cases (during an earthquake), during the life span of the building.
An earthquake creates deformations and stresses in the building, towards all direc-
tions. The frame of a building is designed to cope with these stresses.
Abstracts from the book of Apostolos Constandinides titled ‘Earthquake resistant buildings’, Vol. A, chapter 1.1 pub-
lished in low resolution in the site of pi-Systems International S.A. www.pi.gr

