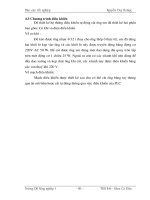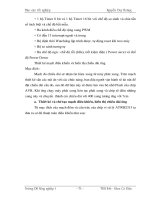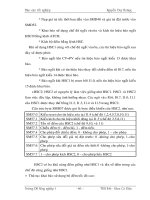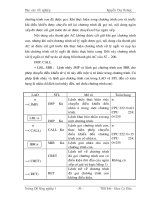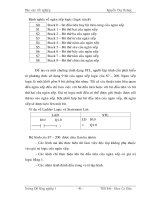Cấu tạo thép tòa nhà - P5
Bạn đang xem bản rút gọn của tài liệu. Xem và tải ngay bản đầy đủ của tài liệu tại đây (480.17 KB, 12 trang )
100
3. The reinforcement of structural elements
3.1 Columns
The above column has an overall dimension of 30/30 which is the smallest dimensions
that can be used for columns in an earthquake resistant building, according to common
building regulations. This column is rarely used nowadays but is selected because of
its simplicity in order to explain the several different reinforcement options and charac-
teristics. This column is reinforced with four (4) steel bars and one simple stirrup.
The height of the column’s body is 2,70m and the height of the node area is 0,5m (it is
equal to the height of the adjacent beam). The transverse reinforcement is common
stirrups with Ø10 diameter. The longitudinal reinforcement consists of four (4) steel
bars with Ø20 diameter. The covering of reinforcement is 2.5cm.
In general, columns are the most important earthquake resistant structural elements in
a building and the stirrups are the most important characteristic of a column. The col-
umn’s body is divided into the critical areas (due to the influence of earthquakes), the
intermediate area and the node areas (which is the common area of the column and
the adjacent beam).
Abstracts from the book of Apostolos Konstandinideis called ‘EARTHQUAKE RESISTANT BUILDINGS’, Volume A,
chapter 3.1, published in low resolution in the site of pi-SYSTEMS International S.A. www.pi.gr
101
COLUMN 30 x 30cm (1
st
reinforcement method)
In the first reinforcement method of the column we use stirrups to reinforce the inter-
mediate area. The distance between the stirrups is 15cm and their diameter is Ø10.
Abstracts from the book of Apostolos Konstandinideis called ‘EARTHQUAKE RESISTANT BUILDINGS’, Volume A,
chapter 3.1, published in low resolution in the site of pi-SYSTEMS International S.A. www.pi.gr
102
We need 10 stirrups to cover the 1.50m height of this area. Hence, the onomatology
used for the stirrups will be 10Ø10/15.
The critical areas are reinforced with stirrups Ø10/10. The total number of stirrups
needed is 6. Hence the onomatology in the critical areas will be 6Ø10/10.
In the node area we use Ø10 stirrups for every 10cm. The total number of stirrups
needed is 5 and the onomatology is 5Ø10/10.
The tablet of the column’s reinforcement details contains all data required in order for
the worker to successfully reinforce the column.
COLUMN 30 x 30cm (2
nd
reinforcement method)
Abstracts from the book of Apostolos Konstandinideis called ‘EARTHQUAKE RESISTANT BUILDINGS’, Volume A,
chapter 3.1, published in low resolution in the site of pi-SYSTEMS International S.A. www.pi.gr
103
Abstracts from the book of Apostolos Konstandinideis called ‘EARTHQUAKE RESISTANT BUILDINGS’, Volume A,
chapter 3.1, published in low resolution in the site of pi-SYSTEMS International S.A. www.pi.gr
104
In this method we assume that the entire height of the column is considered critical and
is reinforced with Ø10 stirrups for every 10cm. For the total height of 2.70m we need 27
stirrups, thus the onomatology of the reinforcement will be 27Ø10/10.
The node area is covered with 5 Ø10 stirrups for every 10cm. This is displayed in the
drawings as 5Ø10/10.
Abstracts from the book of Apostolos Konstandinideis called ‘EARTHQUAKE RESISTANT BUILDINGS’, Volume A,
chapter 3.1, published in low resolution in the site of pi-SYSTEMS International S.A. www.pi.gr

