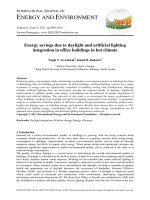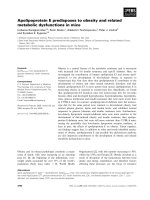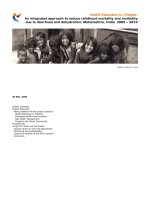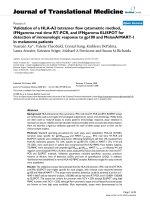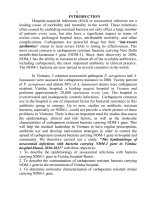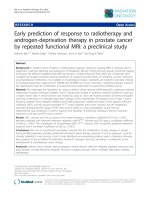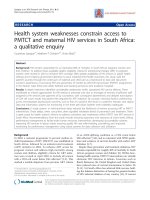Energy savings due to daylight and artificial lighting integration in office buildings in hot climate
Bạn đang xem bản rút gọn của tài liệu. Xem và tải ngay bản đầy đủ của tài liệu tại đây (256.72 KB, 14 trang )
I
NTERNATIONAL
J
OURNAL OF
E
NERGY AND
E
NVIRONMENT
Volume 2, Issue 6, 2011 pp.999-1012
Journal homepage: www.IJEE.IEEFoundation.org
ISSN 2076-2895 (Print), ISSN 2076-2909 (Online) ©2011 International Energy & Environment Foundation. All rights reserved.
Energy savings due to daylight and artificial lighting
integration in office buildings in hot climate
Nagib T. Al-Ashwal
1
, Ismail M. Budaiwi
2
1
Sana’a University, Sana’a Yemen.
2
King Fahd University of Petroleum & Minerals, Dhahran, Saudi Arabia.
Abstract
Reducing energy consumption while maintaining acceptable environmental quality in buildings has been
a challenging task for building professionals. In office buildings, artificial lighting systems are a major
consumer of energy and can significantly contribute to building cooling load. Furthermore, although
reliable, artificial lighting does not necessarily provide the required quality of lighting. Significant
improvement in lighting quality and energy consumption can be achieved by proper integration of
daylight and artificial lighting. The objective of this study is to investigate the energy performance of
office buildings resulting from daylight and artificial lighting integration in hot climates. A parametric
analysis is conducted to find the impact of different window design parameters, including window area,
height and glazing type, on building energy performance. Results have shown that as much as 35%
reduction in lighting energy consumption and 13% reduction in total energy consumption can be
obtained when proper daylighting and artificial lighting integration is achieved.
Copyright © 2011 International Energy and Environment Foundation - All rights reserved.
Keywords: Daylight integration; Window design; Energy efficiency.
1. Introduction
Demand for a better environmental quality in buildings is growing with the rising concern about
occupants' health and productivity. At the same time, there is a genuine concern about rising energy
consumption in buildings. Improvement in indoor environmental quality can be achieved through
numerous means, but likely to require extra energy. When proper design and operational strategies are
employed, significant improvement in indoor environmental quality can be achieved at the same or at
reduced energy consumption.
The quality of indoor lighting is a crucial factor in determining the overall environmental quality in
buildings. Daylight is considered to be the best source of light for its good color rendering and its quality
that closely matches human visual response. Working for an extended time under artificial lighting is
believed to be harmful to health. Conversely, daylight is believed to result in less stress and discomfort
for occupants. Many research studies have demonstrated that daylight can help to maintain occupants'
health and appropriate use of daylight decreases the occurrence of headaches, Seasonal Affective
Disorder (SAD), and eyestrain [1]. Another important positive effect of daylight is improved mood
which could result in increased job satisfaction, work involvement, motivation, organizational
attachment, and lowered absenteeism [2]. The Reno Post Office in Nevada was refurbished in 1996 with
the installation of indirect and better quality electric lighting. Reports from the first 20 weeks in the new
International Journal of Energy and Environment (IJEE), Volume 2, Issue 6, 2011, pp.999-1012
ISSN 2076-2895 (Print), ISSN 2076-2909 (Online) ©2011 International Energy & Environment Foundation. All rights reserved.
1000
building showed productivity increasing more than 8% and leveling to 6% [3]. Using an open office
layout with integrated daylighting in their offices in Sunnyvale, California in 1983, Lockheed Martin
designers successfully increased interaction among their engineers. This increase helped improving
contract productivity by 15%. Lockheed officials believe that the higher productivity levels pertaining to
daylighting helped them win a $1.5 billion defense contract. VeriFone, Inc., built a new daylit
Worldwide Distribution Center Located near Los Angeles, California, and reported increased
productivity of more than 5% a year and a half after they started using their new building. In addition,
there was an increase in the total product output by 25% to 28% [2].
Despite of the clear advantage of daylighting, artificial lighting is an attractive alternative to architects
who believe that they have total control over interior lighting levels. This has resulted in increasingly less
than a desirable environmental quality, but more importantly, in unnecessary increase in energy
consumption represented by the amount of electric energy consumed by artificial lighting and the
increased cooling energy due to the additional heat gain from artificial lighting.
By properly integrating daylight with artificial lighting, the required lighting control and the quality of
the indoor visual environment can be attained. At the same time, significant reduction in lighting and
cooling energy can be achieved due to reduced dependence on artificial lighting. It is evident that energy
savings resulting from daylight utilization may not only lower electric lighting expenditure and reduce
peak electrical demands, but will also decrease cooling energy consumption and potentially reduce the
size of air conditioning plants [4].
Many studies have investigated the impact of daylight integration on energy consumption. In 2002,
Bodart evaluated the impact of lighting energy savings on global energy consumption in office buildings.
It was concluded that the potential of global primary energy savings (heating, cooling, humidification,
and lighting) by taking into account the daylight availability is around 40% for the glazing usually used
in office buildings in Belgium. These savings could grow up to 50% for high performance glazing [5].
Ghisi and Tinker [6] presented a methodology to determine the potential for energy savings on lighting
when there is daylight integration with the artificial lighting system. The energy analysis work was
performed using the Visual DOE program for the climatic conditions of Leeds, in the UK, and
Florianopolis, in Brazil. It was observed that the potential for energy savings on lighting ranged from
10.8% to 44.0% in Leeds and between 20.6% and 86.2% in Florianopolis. Krarti et al. [7] analyzed the
effects on artificial lighting savings of building geometry, window area, window type, and perimeter area
for four US locations when daylight is utilized. Energy savings due to daylighting integration with
artificial lighting can reach 70% of the lighting energy consumption. Field measurements were
conducted for a fully air conditioned open plan office using a photoelectric dimming system. The
estimated annual saving was 365 kWh, representing a 33% reduction in energy use for electric lighting
under the dimming control in the office [8].
In Saudi Arabia, according to the official report of the year 2007 [9], energy consumption in building
sectors reached about 76% with about 11% allocated to commercial buildings including office buildings
as shown in Figure 1. Office buildings, because of their functional and environmental requirements, have
special characteristics compared to other buildings. They are required to provide better environmental
quality to enhance occupants' productivity and performance, but at the same time consuming a large
proportion of the total energy to maintain lighting requirements and visual comfort. As much as 20% of
the total energy consumed by an office building goes to lighting [10]. Therefore, it is obvious that office
buildings have great potential for energy savings and enhanced indoor environmental quality when
daylight is integrated with artificial lighting. The objective of this study is to investigate energy savings
potentials resulting from daylight and artificial lighting integration in an office building located in a hot
climate represented by Dhahran, Saudi Arabia. As window’s characteristics may positively or negatively
affect energy savings due to integration, the impact of influencing characteristics is investigated through
parametric analysis.
2. Methodology
A theoretical modeling approach is utilized to investigate potential energy savings due to daylight and
artificial lighting integration in office buildings under the specified climatic conditions. The research
methodology consists of three main phases as illustrated in Figure 2. First, a base model is formulated
based on the commonly practiced designs and operational characteristics as revealed from survey
questionnaire on selected local design offices and interviews of building operators as well as relevant
standards and logic judgment. The model is comprised of a thermal model and a lighting model, which
International Journal of Energy and Environment (IJEE), Volume 2, Issue 6, 2011, pp.999-1012
ISSN 2076-2895 (Print), ISSN 2076-2909 (Online) ©2011 International Energy & Environment Foundation. All rights reserved.
1001
are simulated under the selected climatic conditions using a simulation tool that integrates energy and
daylight analysis. Then, the formulated model is verified through a comparison of base model initial
results with available simulation or measured data acquired for similar building type under similar
climatic conditions. In the third phase, building energy performance due to daylight integration on
energy savings and the impact of glazing type and window configuration are investigated.
Resedential
Buildings
53%
Agriculture
2%
Industries
18%
Government
Buildings
12%
Commercial
Buildings
11%
Others
4%
Figure 1. Distribution of sold energy all over Saudi Arabia in 2007 [9]
Figure 2. Flow chart of research methodology
2.1 The simulation tool
Considering the objectives and scope of the study, the energy analysis program VisualDOE is utilized in
this work since it implements the daylight calculations from DOE-2, therefore, making it possible to
evaluate the integration of daylight with artificial lighting system. Furthermore, the program has been
widely validated for accuracy and consistency and offers a great capability for simulating a wide range of
design features and energy conservation measures, including the integration of daylight with artificial
light. The program also provides the ability for rapid development of energy simulations, reducing the
time required to build a DOE-2 model.
International Journal of Energy and Environment (IJEE), Volume 2, Issue 6, 2011, pp.999-1012
ISSN 2076-2895 (Print), ISSN 2076-2909 (Online) ©2011 International Energy & Environment Foundation. All rights reserved.
1002
2.2 Modeled climatic conditions
The modeled climatic conditions are of Dhahran, Saudi Arabia (Lat. 26
o
17'N, Long. 50
o
09'E, Alt. and 17
m above sea level). Its climate is characterized by being hot and humid in summer, and cool in winter
with a total average annual rainfall of about 80 mm (during the winter) [11]. Temperatures can rise to
more than 50 °C in the summer, coupled with extreme humidity (85-100%). Dhahran holds the record for
the highest dew point ever recorded in the world. On July 8
th
, 2003 the dew point was 35 °C. The air
temperature at the time was 42 °C giving a heat index of 78 °C. It also holds the record for the highest
temperature recorded in the country (51 °C). In winter, the temperature rarely falls below 2 °C or 3 °C.
The variable annual heating degree days at 20.5 °C base temperature are 426 and the variable annual
cooling degree days at 20.5 °C base temperature are 2371 [12].
3. Formulation of base model
The base model is formulated to simulate the intended building type both in terms of physical and
thermal characteristics. The model is developed to represent an office building based on data obtained
from a survey questionnaire conducted to cover selected consultant offices in Dhahran area. Since
questionnaire surveys are limited by respondents' input and understanding, it is possible to encounter
missing or inaccurate information that is incompatible with normal practices. In order to complete model
formulation, certain assumptions were made based on standards, previous research, and logical
professional judgment.
The modeled building is a square in shape with four perimeter zones and an internal zone as shown in
Figure 3. The building covers 484 m
2
with 22 m long on each principal orientation. The perimeter zones
depth was selected to be 7 m based on a study that stated that daylight within a building will be
significant within about twice the room height of a windowed façade [13]. Two lighting sensors were
located; the first one controlling 50% of the lighting at 2.0 m away from the window wall and the second
one controlling 30% of the lighting at 5.0 m away from the window wall. The main model characteristics
are described in Table 1.
22.00
11.0011.00
2.003.002.00
7.008.007.00
Daylighting Sensors
Figure 3. Schematic layout of the office building base case
Given that the developed model represents a baseline for investigating energy saving potentials
associated with daylight and artificial lighting integration, it is important, as a first step, to check the
reliability and accuracy of the formulated model in predicting the energy performance. This can be
carried out by comparing model prediction with available simulation or measurement data obtained for
similar building type subject to similar climatic conditions. Simulation results show that the total energy
consumption of the modeled building is about 2960 kWh/m
2
/year. Cooling consumes the major part
which represents about 53% of the total consumed energy. The lighting and equipment consume about
23% and 24% respectively as illustrated in Figure 4. Comparing these results with relevant and similar
International Journal of Energy and Environment (IJEE), Volume 2, Issue 6, 2011, pp.999-1012
ISSN 2076-2895 (Print), ISSN 2076-2909 (Online) ©2011 International Energy & Environment Foundation. All rights reserved.
1003
data from literature shown in Table 2 reveals that model predictions of energy consumption and
distribution are comparable to those predicted for office buildings in other locations with similar climate.
The model is consequently judged as a reasonably accurate and reliable tool for predicting energy
performance of office buildings.
Table 1. The main characteristics of the office building base case
Office Building Description
Location Dhahran, Saudi Arabia
Plan Shape Square
Number of floors 10
Clear Floor Height 3.6 m
U-Value: Exterior Walls 0.53 W/m
2
.
0
C
Roof 0.61 W/m
2
.
0
C
Interior Floor 0.94 W/m
2
.
0
C
Ground Floor 0.51 W/m
2
.
0
C
solar absorptance 0.5 for external walls and the roof
Occupancy Density 15 m
2
/person [14]
Lighting Power Density (LPD) 22 W/m
2
[15] & [16]
Equipment Power Density (EPD) 15 W/m
2
[17]
Infiltration 0.5 ACH (building with average tightness)
Equipment,
350,824, 24%
Cooling,
585,082, 42%
Fans,
161,428, 11%
Lights,
336,844, 23%
Figure 4. Building energy consumption of the building base case
Table 2. Energy consumption end-use comparisons
Energy End-Use (%)
Location
Cooling Lighting Others
Ref.
ASEAN Cont. 61.1% 22.5% 15.5% [15]
USA 30% 35% 35% [15]
Hong Kong NA 20-30% NA [18]
Egypt NA 36% NA [19]
Saudi Arabia 60% 20% 20% [10]
Base Case 53% 23% 24% Simulated
4. Results and discussions
To investigate the impact of artificial lighting and daylight integration on magnitude and pattern of
reduction in lighting and cooling energy, the energy performance of the modeled building is compared
and analyzed for various window's characteristics and integration schemes. A comparison between the
